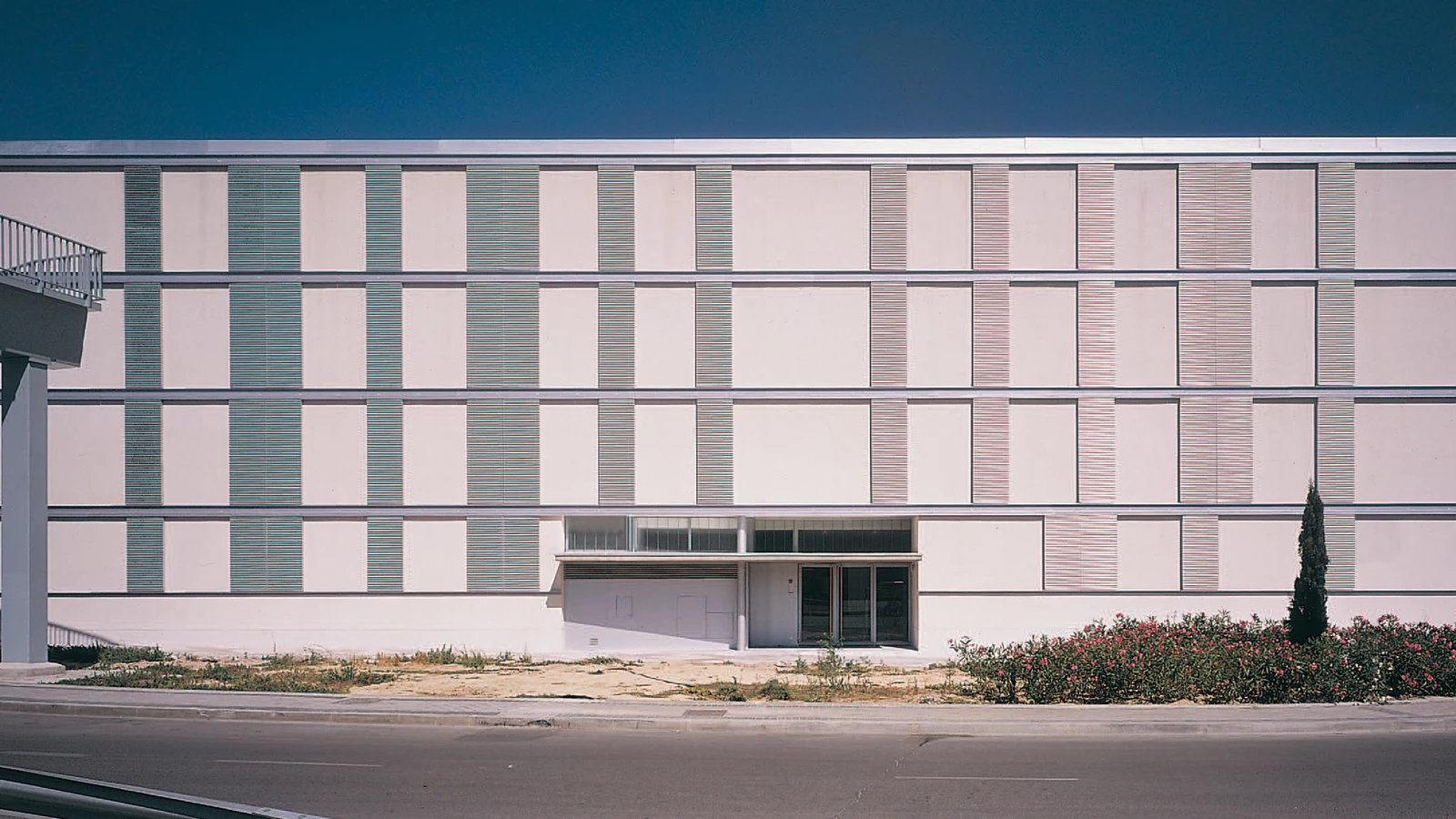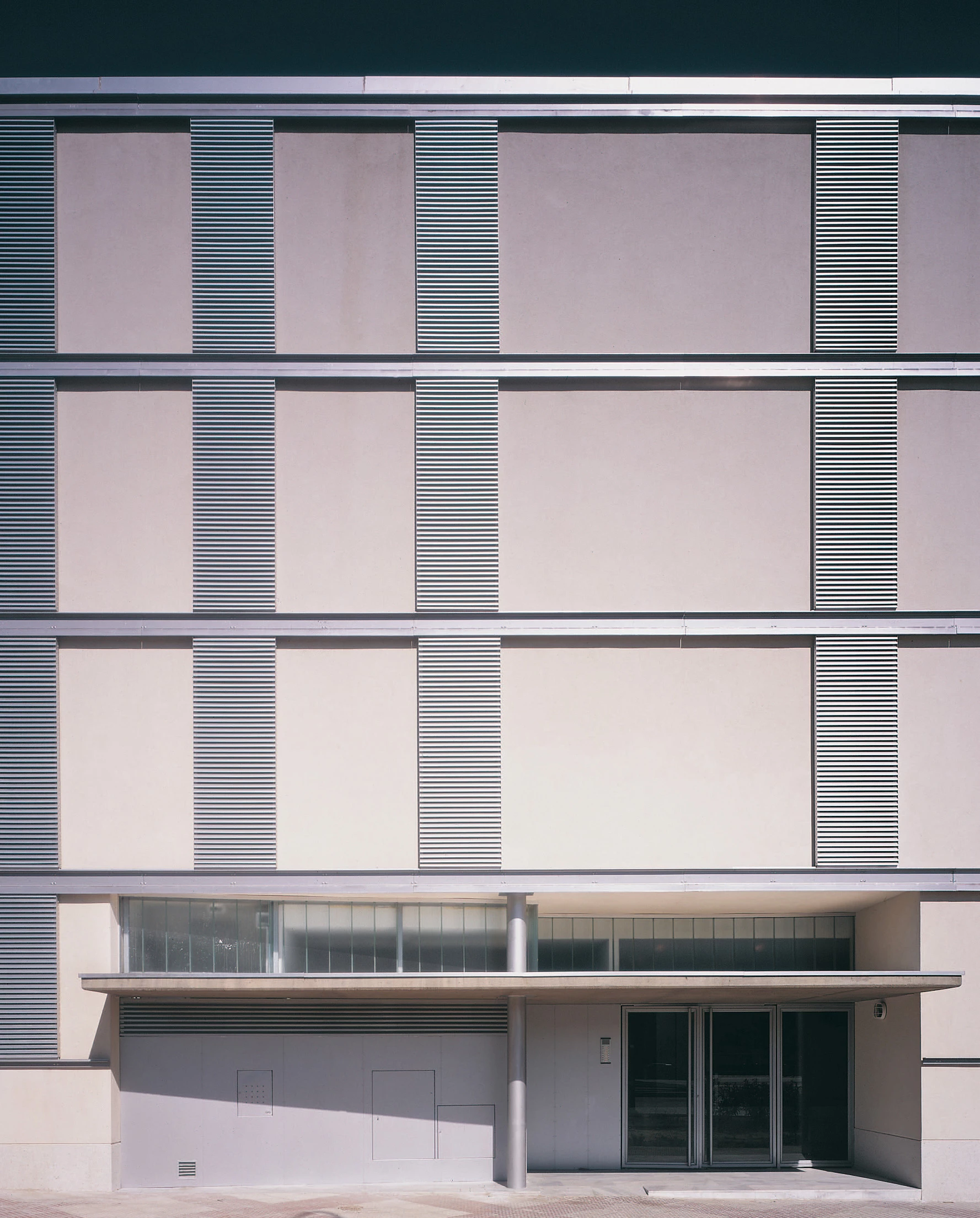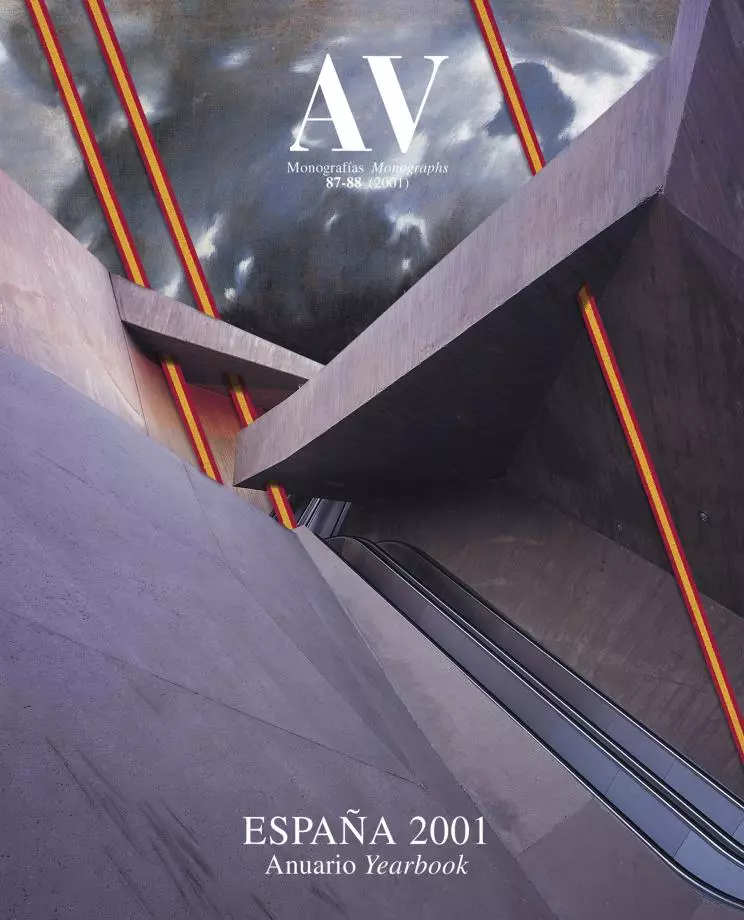Social Housing on Sicilia Street, Madrid
Nieto Sobejano Arquitectos- Type Collective Housing
- Material Metal
- Date 2000
- City Madrid
- Country Spain
- Photograph Eduardo Sánchez
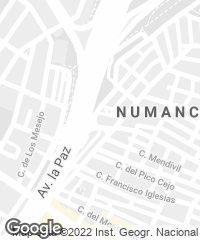
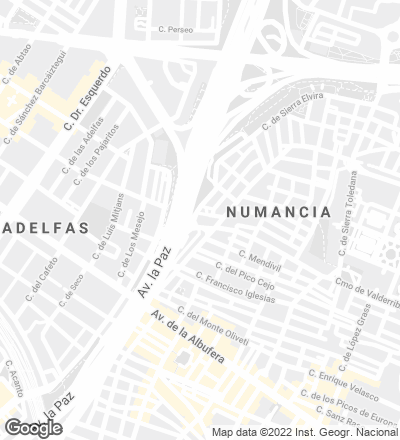
The presence of the great transport infrastructures on the limits of the city defines a whole new system of coordinates that calls to reconsider the established premises when building on the periphery. This block of social housing units next to the M-30 highway – the road that goes around Madrid – constitutes an example of how the big metropolitan belts are a suitable site to reinterpret known programs. Its position midway between the urban center and the suburbs guarantees its accessibility and a new concept of landscape, in which the traditional solutions seem outdated and unable to attend to the demands put forward by the new relationships between the house and the car, the pending challenge that the metropolis drags on the threshold of the 21st century.
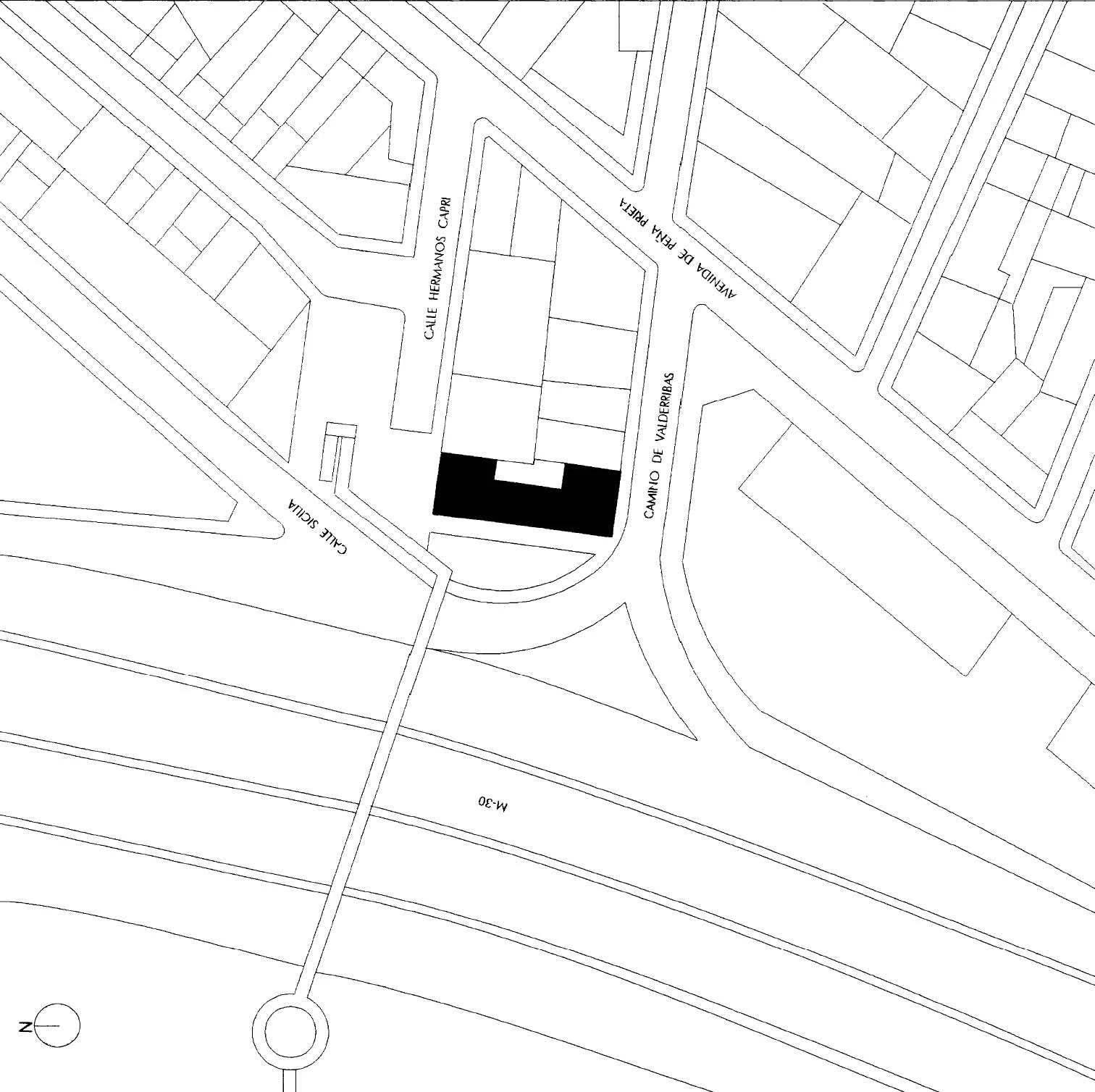

The housing unit fills out a block that faces the M-30 highway; its facades respond to the dynamic perception from the speedway with a succession of horizontal bands between which metallic slat shutters glide as if it were a movie sequence.
Just as the regulations demanded, the proposal completes the eastern facade of a city block, using up the permitted building ratio. The exterior treatment of the three facades that can be seen from the highway – a front one and two lateral ones – is uniform and accentuates its bordering position. The distribution of the openings, gathered in vertical bands, forms a sequence that interrupts the facade’s continuity. Superposed on this even plan, a second envelope of metallic slat shutters glides on the plastered surface and alleviates the excess sunning, also reducing the effects of noise. Speed makes possible a quick reading that shifts plans before our eyes producing a dynamic perception, as if it were the sequence of a movie. In this way, the building appears as a free and irregular series of openings that generates a vigorous and changing rhythm, a screen onto the highway whose scale is no longer that of the passer-by, but that which is perceived from the speedway.
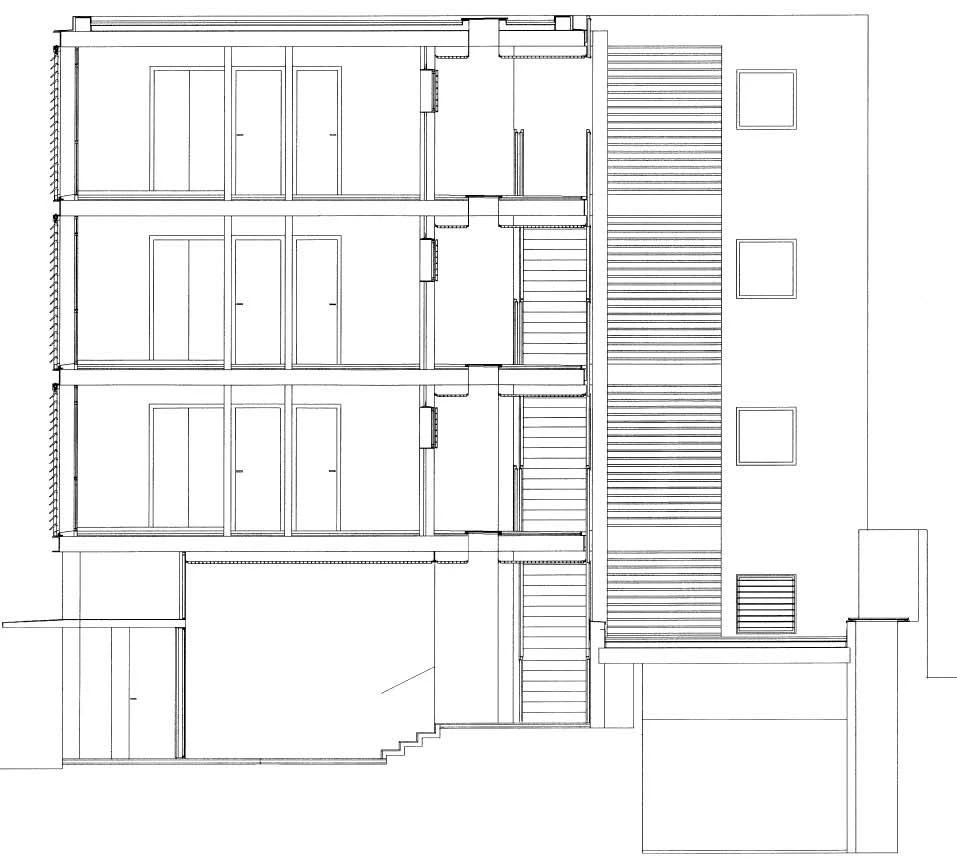
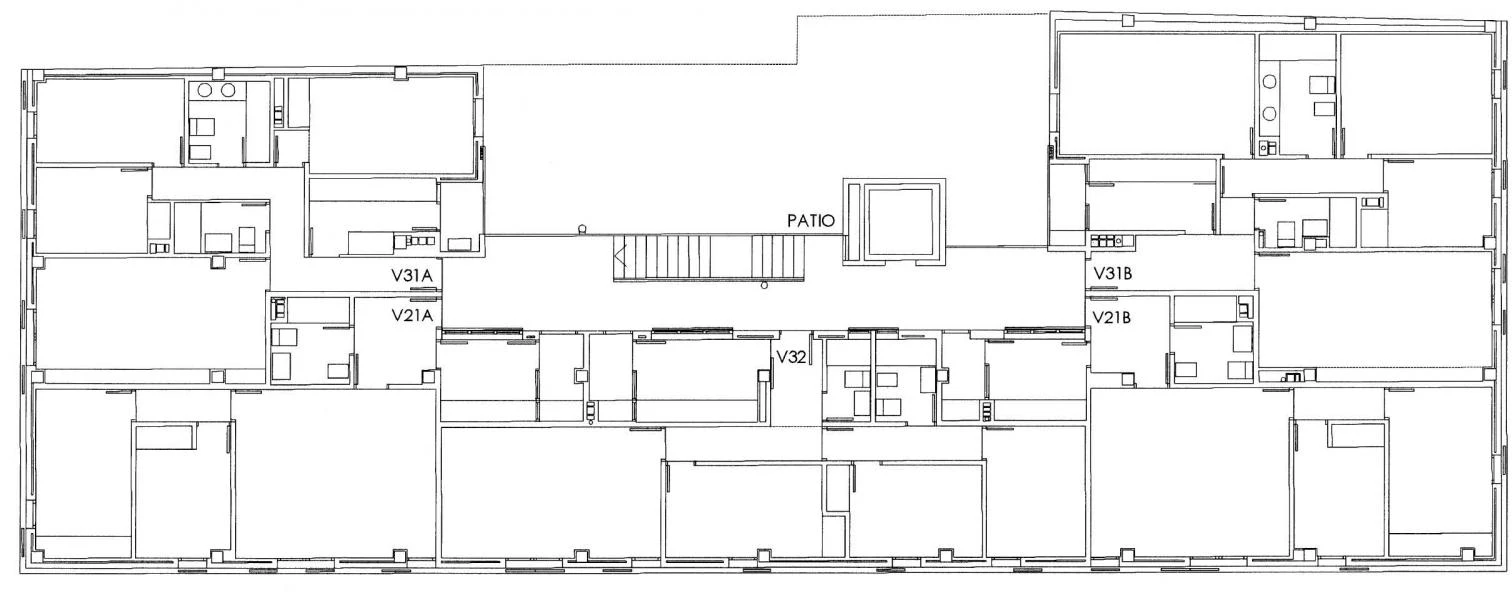
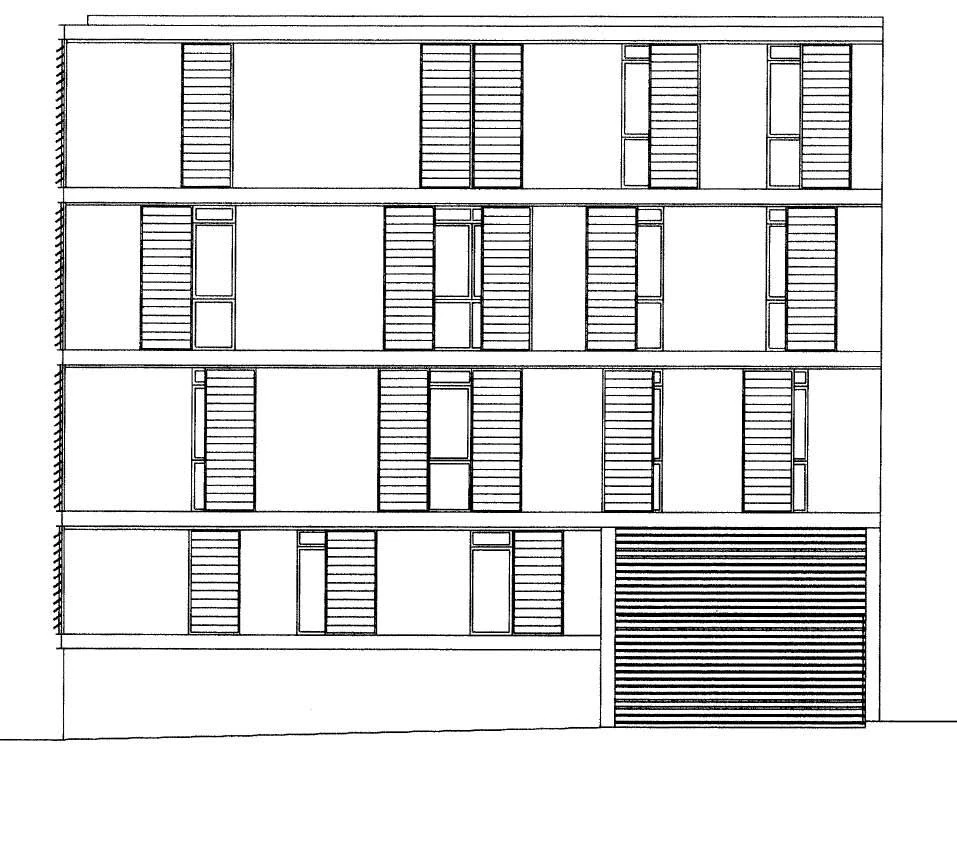
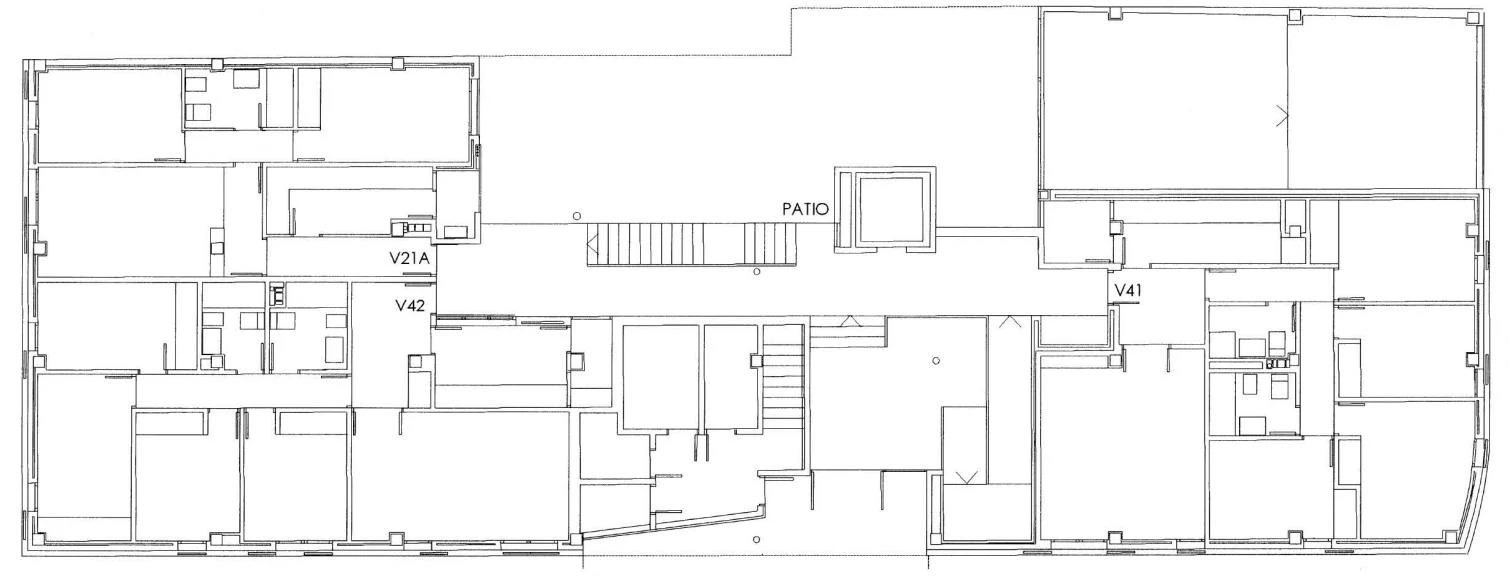
In contrast with the flatness of the exterior enclosure, the interior elevation is recessed to form a outdoor corridor opening to the courtyard block. This space organizes the entrances to the different dwellings and houses the staircase that gives access to the four stories of the building. This configuration goes back to the traditional typology of the Madrid patios and, hence, the courtyard is no longer a supplementary space and becomes the center of communication and transit. The program’s distribution in the interior of the block is similar to a puzzle construction in which the eighteen dwellings clash to adapt to the narrow limits of the parcel, managing to take maximum advantage of the available surface.
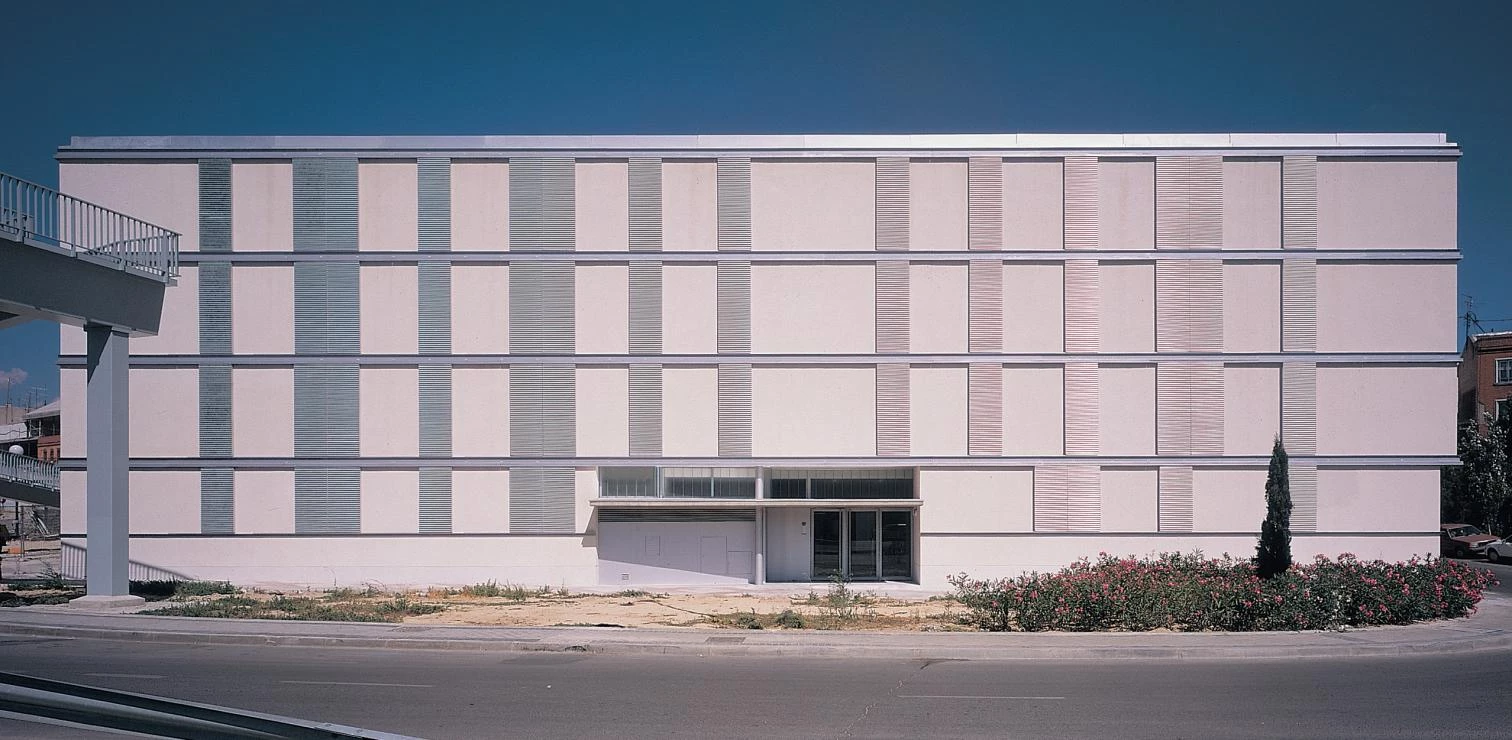
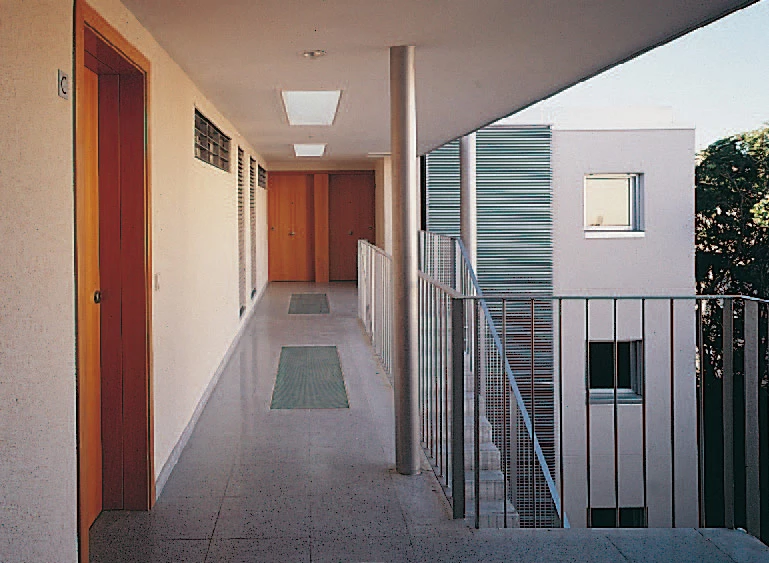
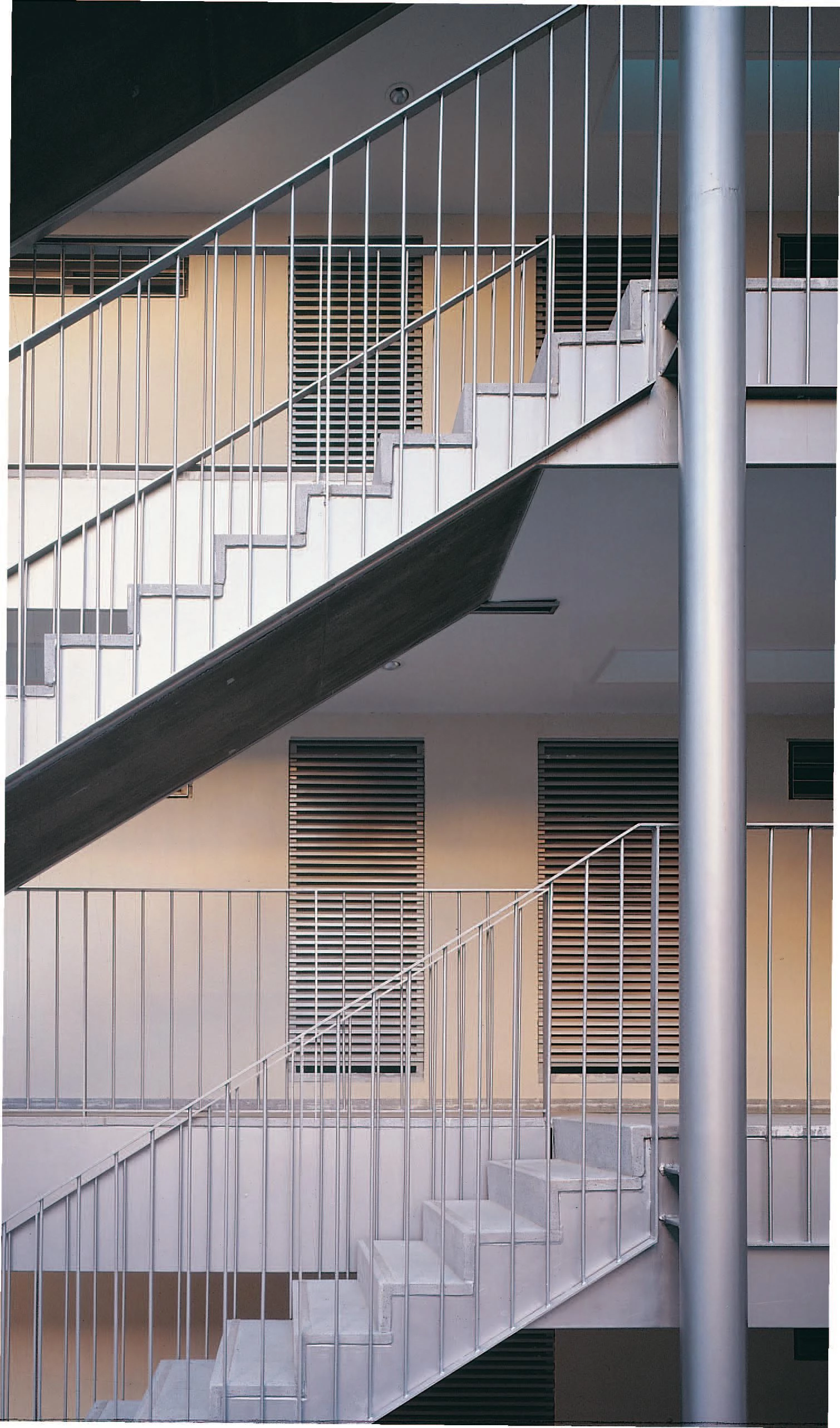
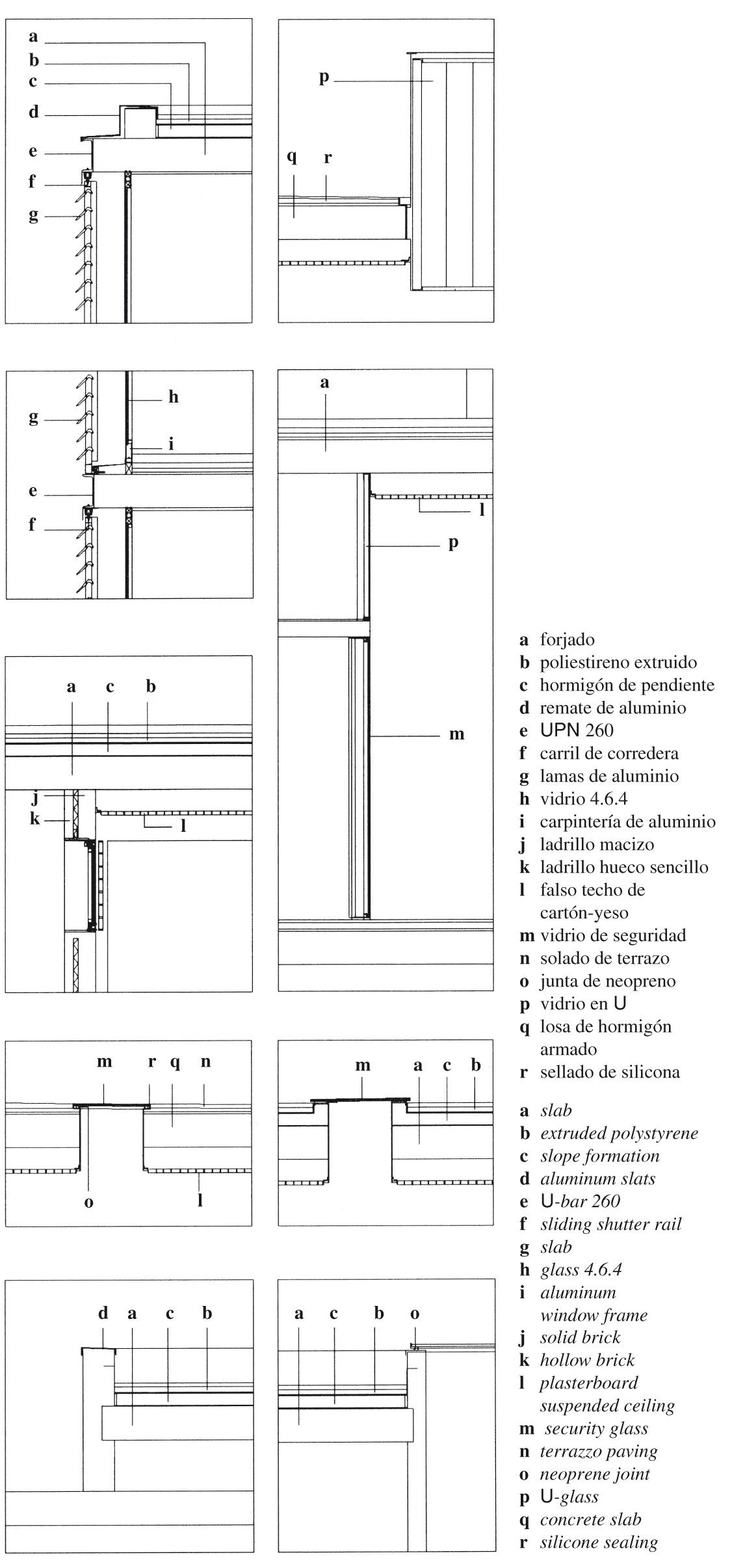
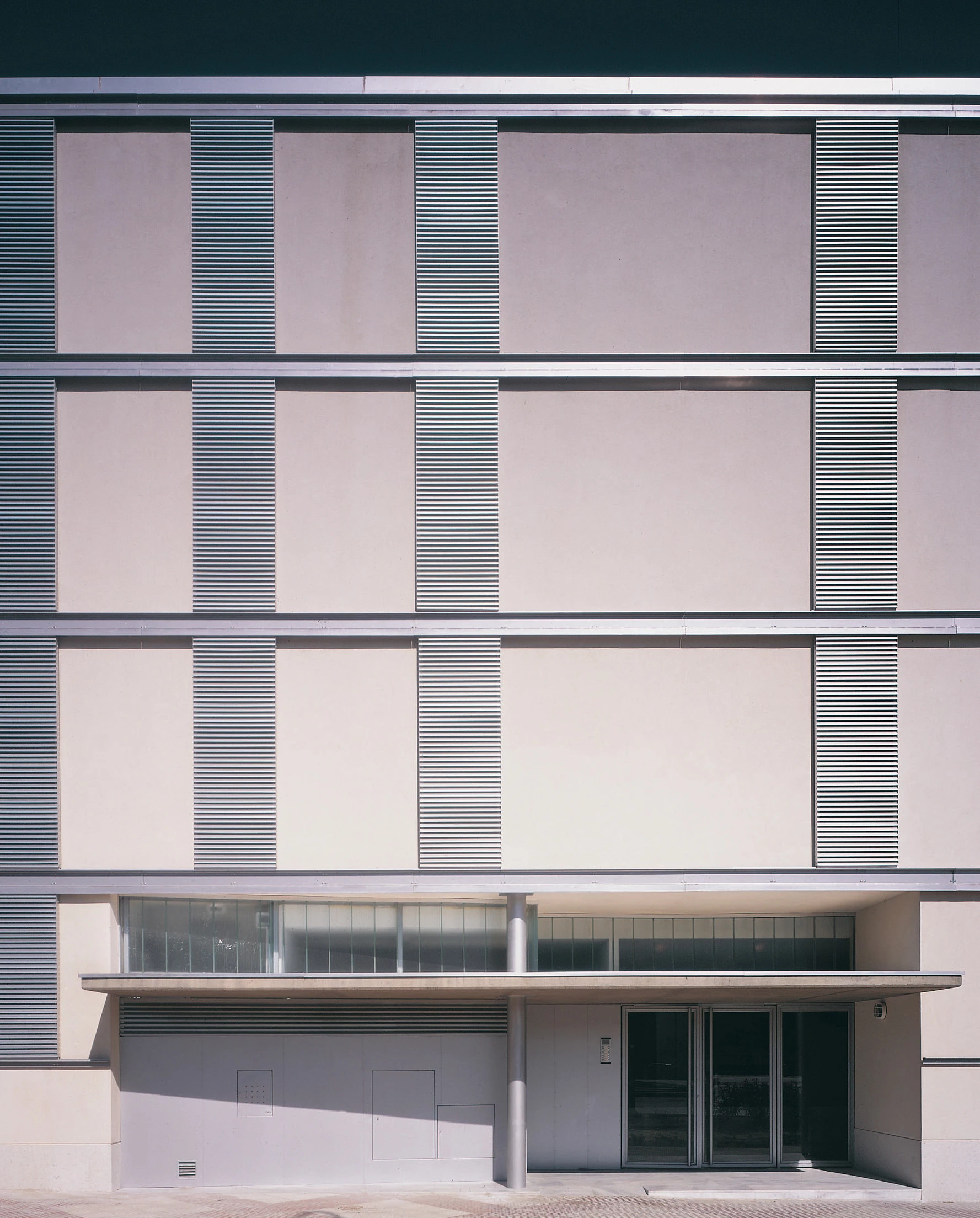
Cliente Client
Empresa Municipal de la Vivienda
Arquitectos Architects
Fuensanta Nieto & Enrique Sobejano
Colaboradores Collaborators
Miguel Mesas (aparejador quantity surveyor)
Contratista Contractor
OHL
Fotos Photos
Eduardo Sánchez

