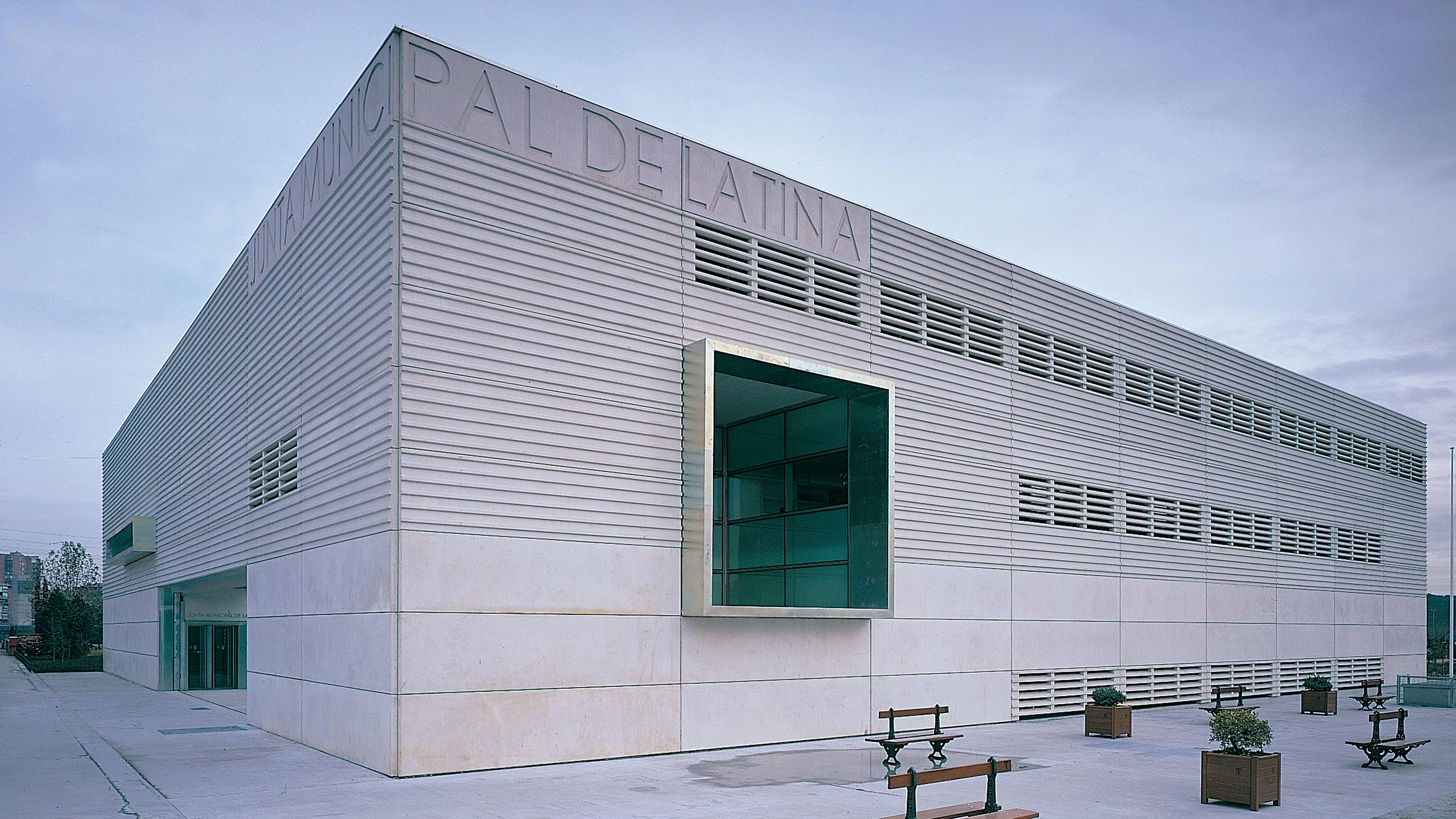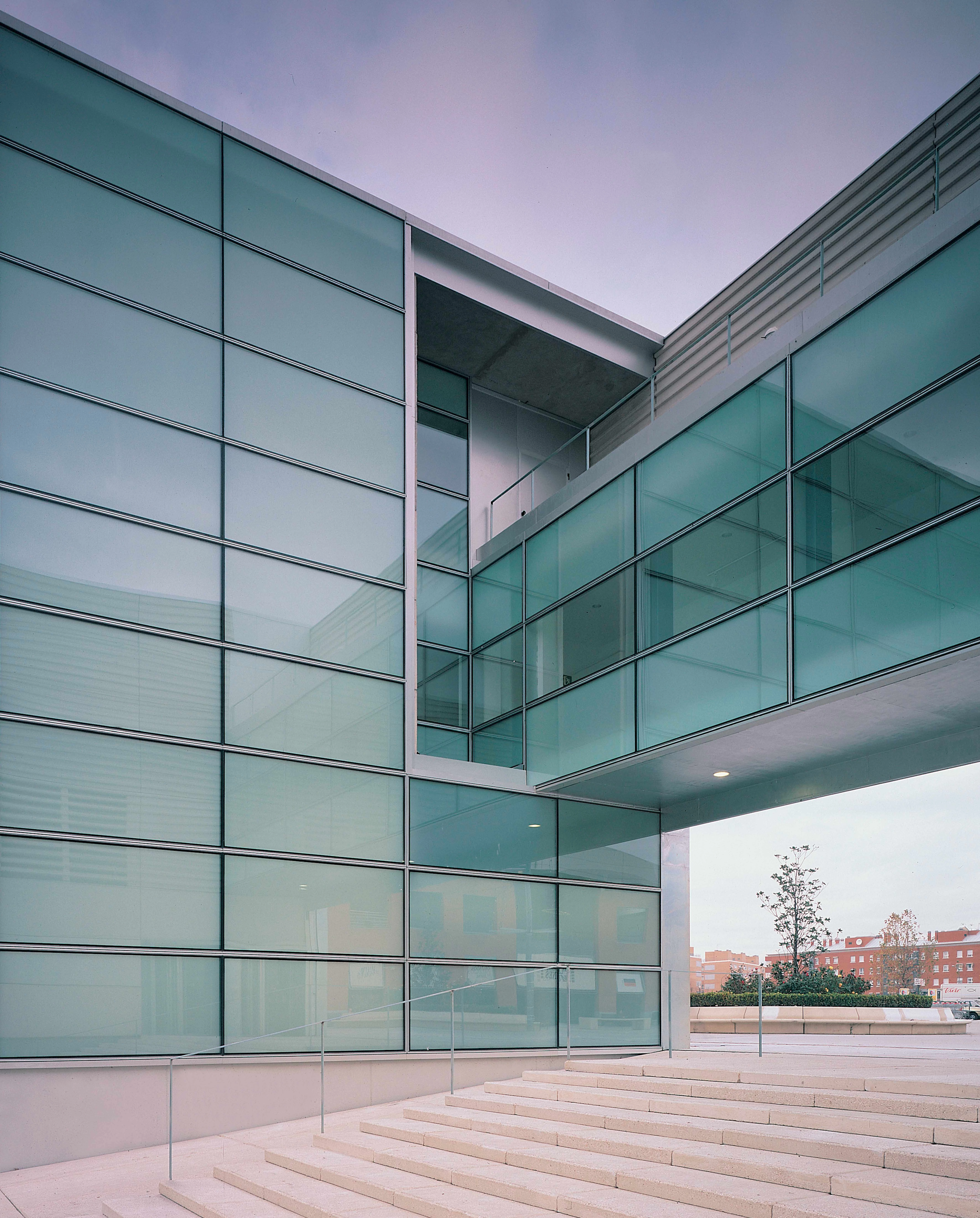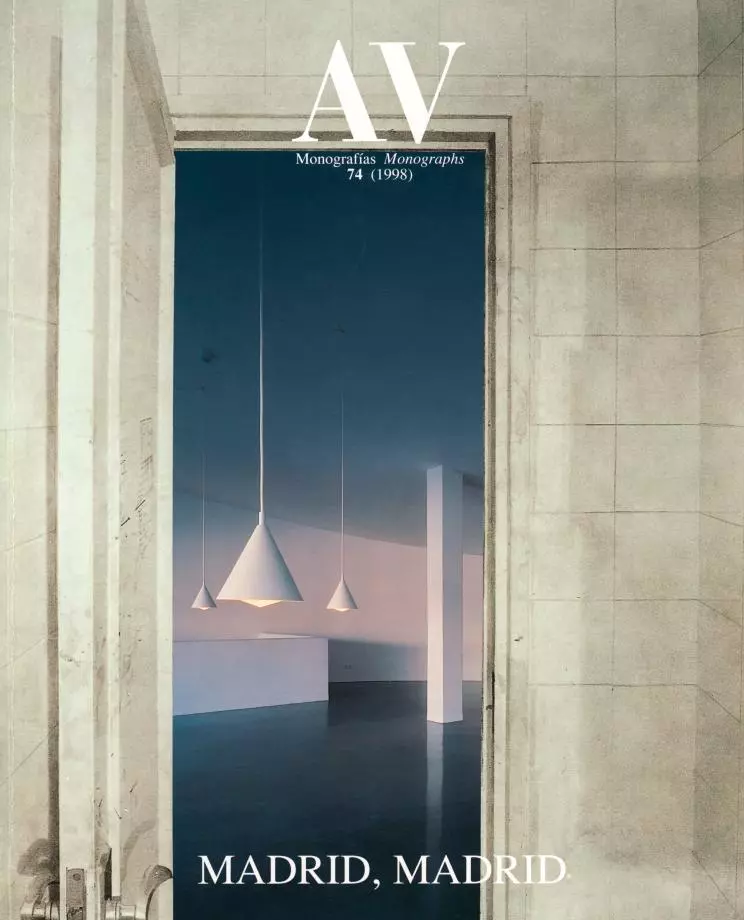Latina District Council, Madrid
Nieto Sobejano Arquitectos- Type Institutional Town Hall / City Hall / Government
- Material Concrete Glass
- Date 1997 - 1999
- City La Latina (Madrid)
- Country Spain
- Photograph Eduardo Sánchez Ángel Baltanás
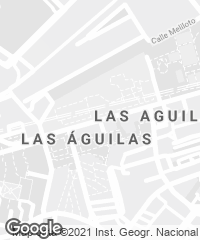
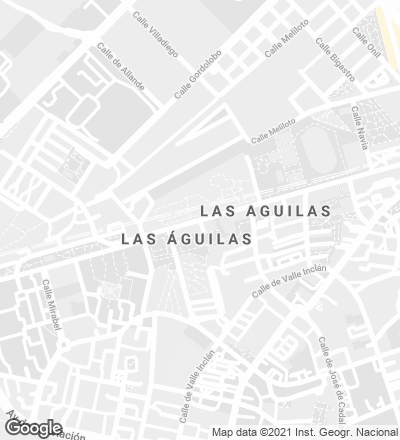
The new municipal center of Latina was conceived to provide the district with the administrative and cultural services it needed, and to reaffirm the role of public architecture by defining a disperse and fragmented urban fabric that has been growing at a quick pace since the fifties. Located in a recently developed zone dominated by a large supermarket, new parks and a suburban transport interchange, the council building counters the relative loss of symbolic influence that institutional buildings have suffered in the face of centers designed specifically for leisure, commerce and transport – undoubtedly the real hubs of contemporary life.
The architects therefore proposed a compact and autonomous architecture, situating it at one far end of the parcel in order to define the square that had already been shaped by a shopping center. The open spaces of the new building, which serve to connect it to the square, constitute the project’s spacial argument. More than being the physical link between urban spaces situated at different gradients, they create an outdoor place endowed with the public spirit befitting a municipal center. To separate uses, the building’s program is organized into two blocks: one containing the exhibition room and the assembly and plenary session hall (with a capacity of 300 people), which thanks to the large rotating doors of the latter can be used either jointly or independently; and the other block which accommodates the administrative facilities.
The facades of this opaque prism are rigid grids of prefabricated concrete panels, which are smooth, grooved or latticeworked. The inner facades, however, are glazed: curtain walls of alternating transparent and translucent glass panes. Thus a compact external image contrasts with an accessible, permeable interior. A scheme of 5 x 5 meter modules governs the construction of the building, as well as the organization of the work areas, which are distributed on three levels. The double-height foyer is the main reception zone and the most representative space of the complex. The unitary concept of the project is also manifested in its treatment of the rest of the site, which is flanked on one side by an open air car park. In the other open spaces which surround the building, pavements alternate with garden zones to define the sphere of influence of a building that simultaneously reflects both the contradictions of the place and the civic character of the organism it accommodates...[+]
Cliente Client
Ayuntamiento de Madrid
Arquitectos Architects
Fuensanta Nieto, Enrique Sobejano
Colaboradores Collaborators
Miguel Mesas (aparejador quantity surveyor); Carlos Ballesteros, Mauro Herrero, Juan Carlos Redondo; Esther Pizarro (escultura sculpture)
Consultores Consultants
G. Álvarez-Geasyt (instalaciones mechanical engineering); J. Domingo Fabré, Info-Taller Estructuras (estructura structure)
Contratista Contractor
ACS
Fotos Photos
Eduardo Sánchez & Ángel Luis Baltanás

