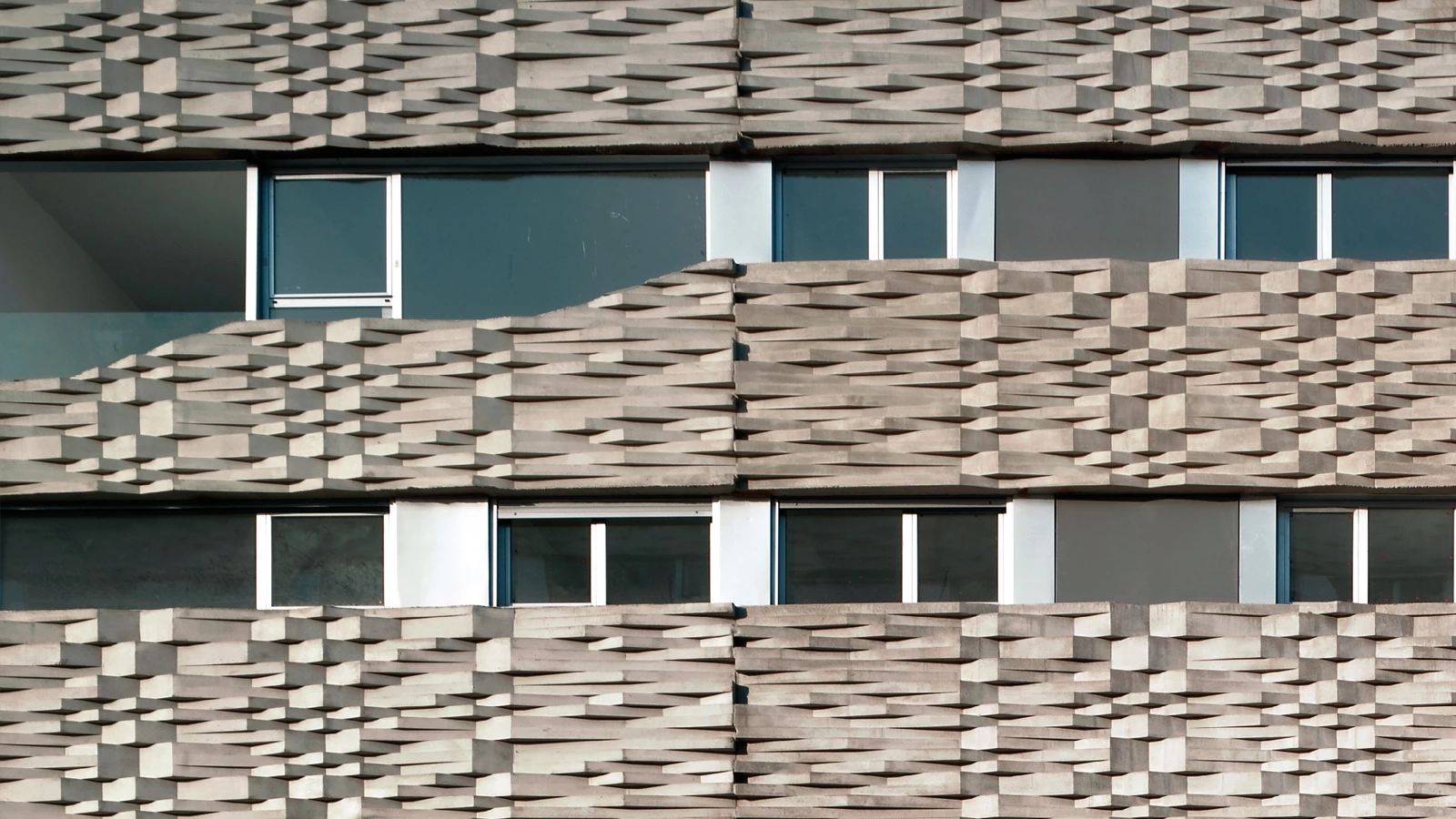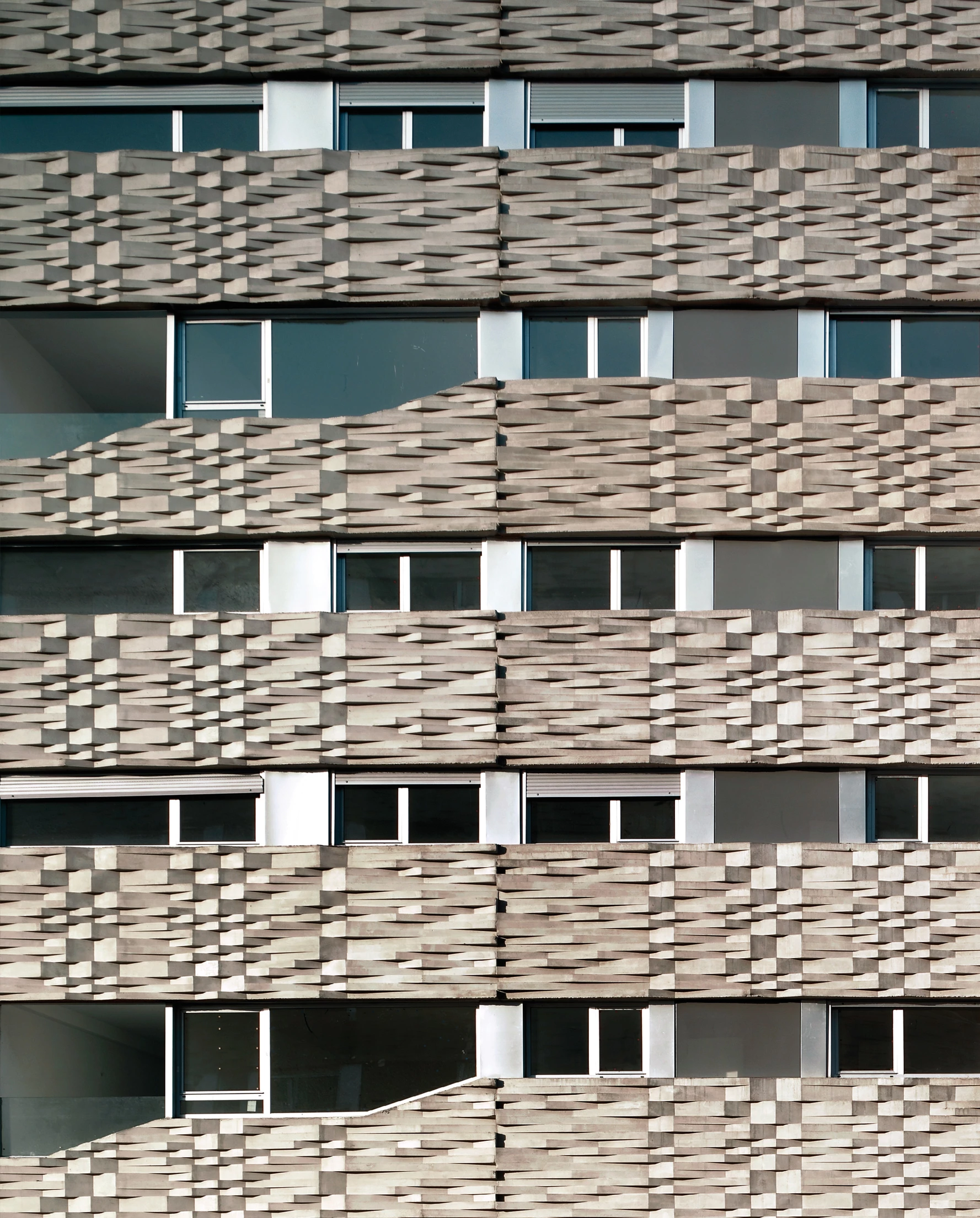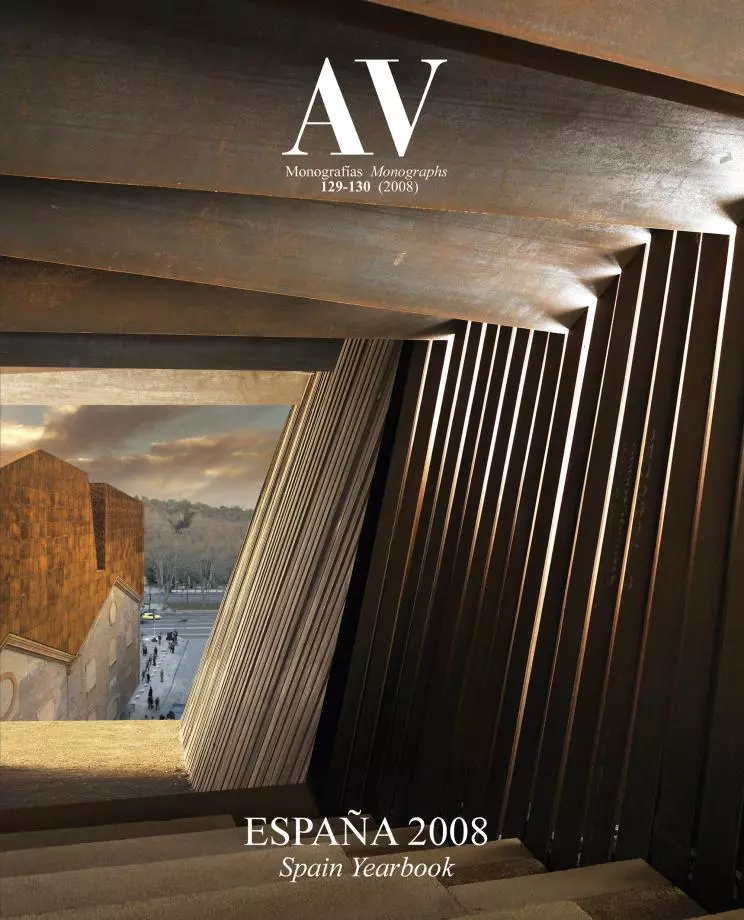Housing for Pradolongo in Usera, Madrid
Wiel Arets Nieto Sobejano Arquitectos- Type Collective Housing
- Date 2007
- City Madrid
- Country Spain
- Photograph Christian Richters
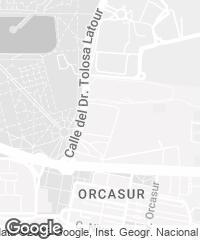
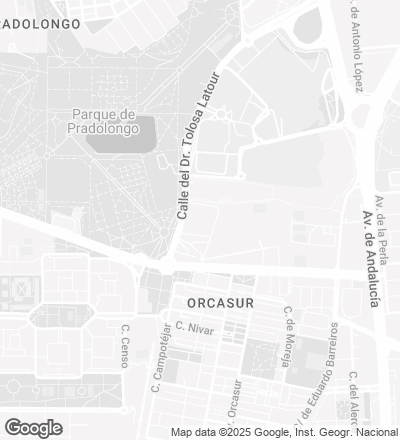
Close to Pradolongo Park, in the Usera neighborhood, south of Madrid and north of the M-40 perimeter highway ring, the Empresa Municipal de la Vivienda (municipal housing agency) promoted five years ago the creation of a residential area of more than 50,000 square meters. Baptized ‘Living Madrid’, the project contemplated the construction of about 300 social apartments, on terrains whose urban plan design was assigned to the studio of the Dutch Wiel Arets whom, furthermore, and with the Madrid architects Nieto & Sobejano, would be in charge of developing one of the two plots into which the project is divided. The construction of the other three blocks of 146 apartments included in the plan – and already completed –, was assigned to
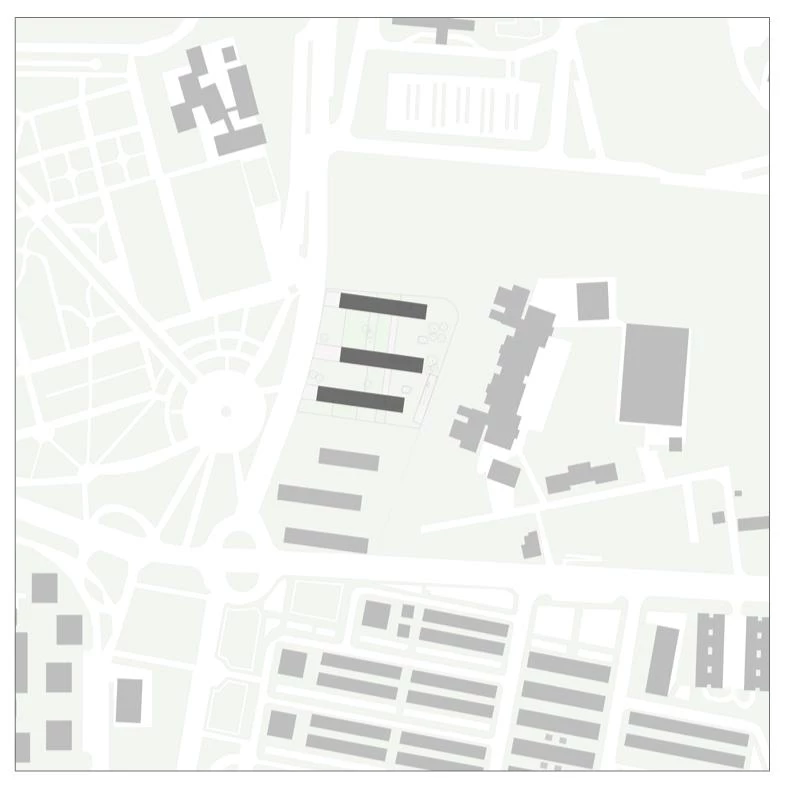
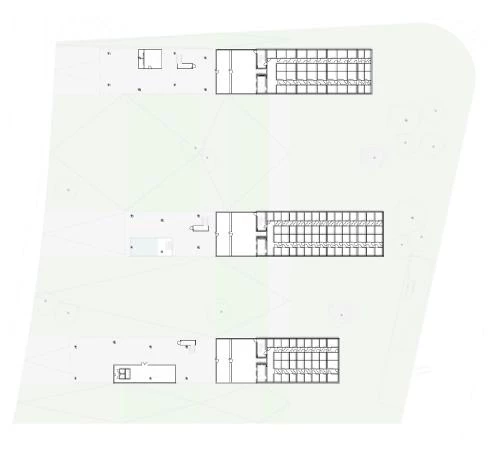
The project comprises 144 apartments that are distributed in three linear blocks arranged parallel in an east-west direction; the aim is to maximize the entry of daylight and optimize views and natural ventilation.
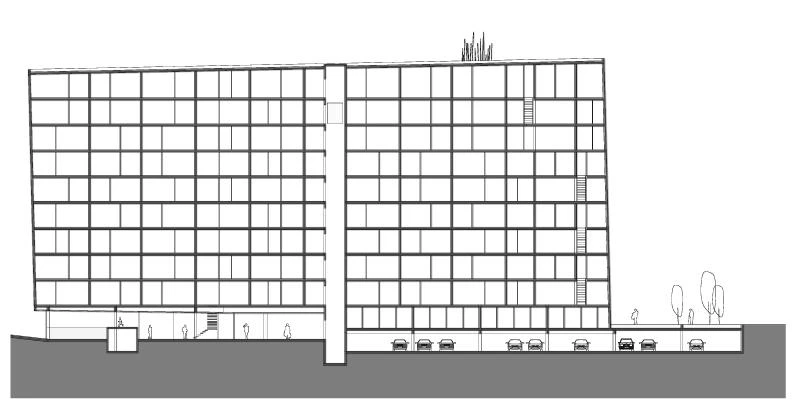
Two essential issues, the simplicity of the execution process – along with a potential to accommodate future extensions – and a design to ensure as much natural illumination as possible – to moderate the scale of such a huge building and bring it closer to the passengers – were addressed with a modular system: each module is for a specific activity (check-in, security or boarding), and is separated from the next by a light-filled canyon, a toplit space housing the vertical and horizontal communications. Travellers cross the linear bands transversally following an itinerary that is stratified in height to avoid interfering with the passenger flows: level 0 is for arrivals, level 1 for boarding, and level 2 for departures.
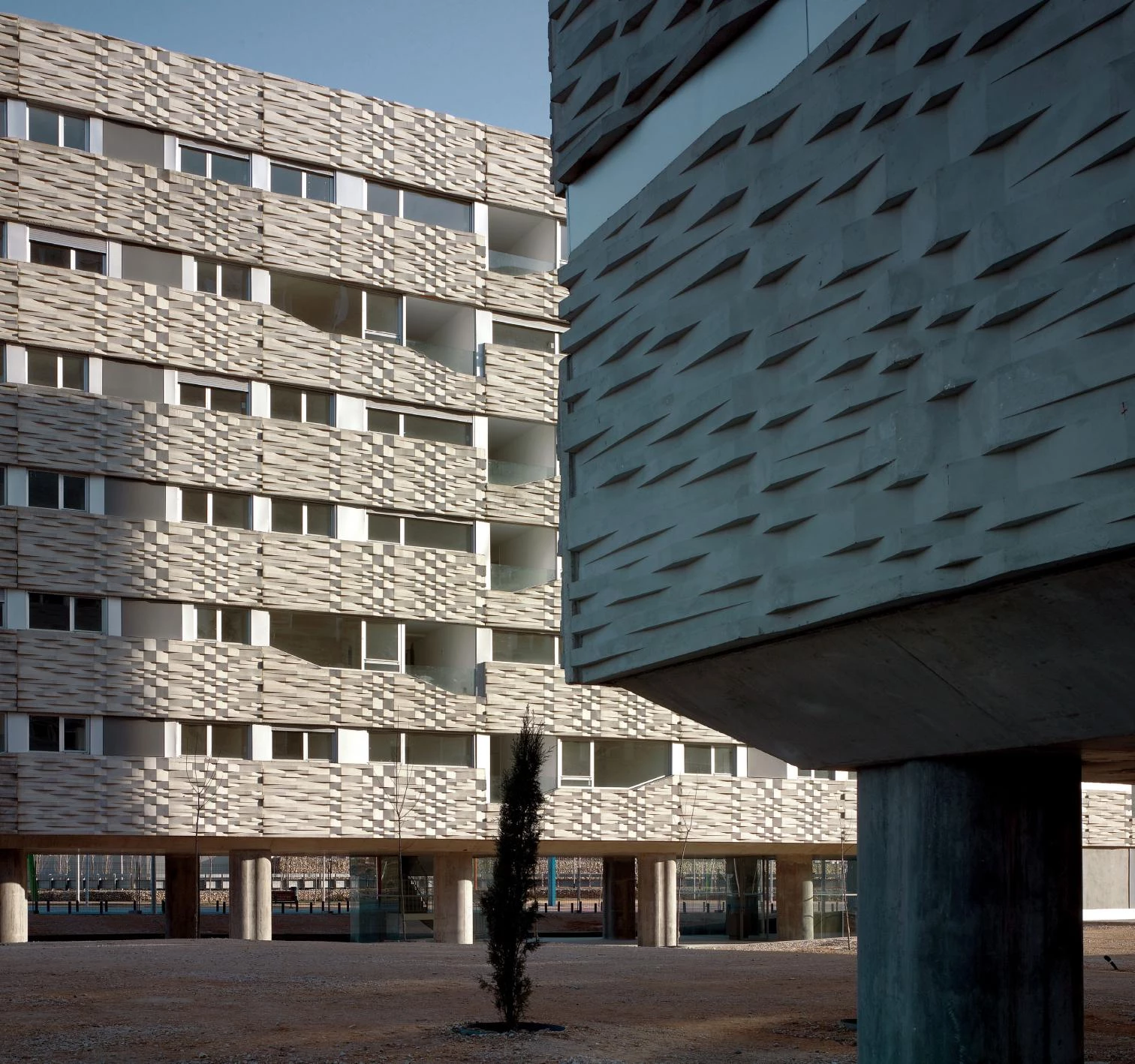
The layout of both plots is similar. The essential idea is that, by arranging the volumes on parallel strips that cross the plot in an east-west direction, it is possible to extend the green areas near Pradolongo Park, generating a unitary and coherent grouping whilst at the same time extending the benefits of inner city living to this peripheral area. The 144 apartments are distributed over two blocks of six floors – on the sides of the plot – and a nine-story one – in its central area –, taking advantage of daylight penetration from the south. The chosen orientation also permits optimizing the views and natural ventilation of the blocks.
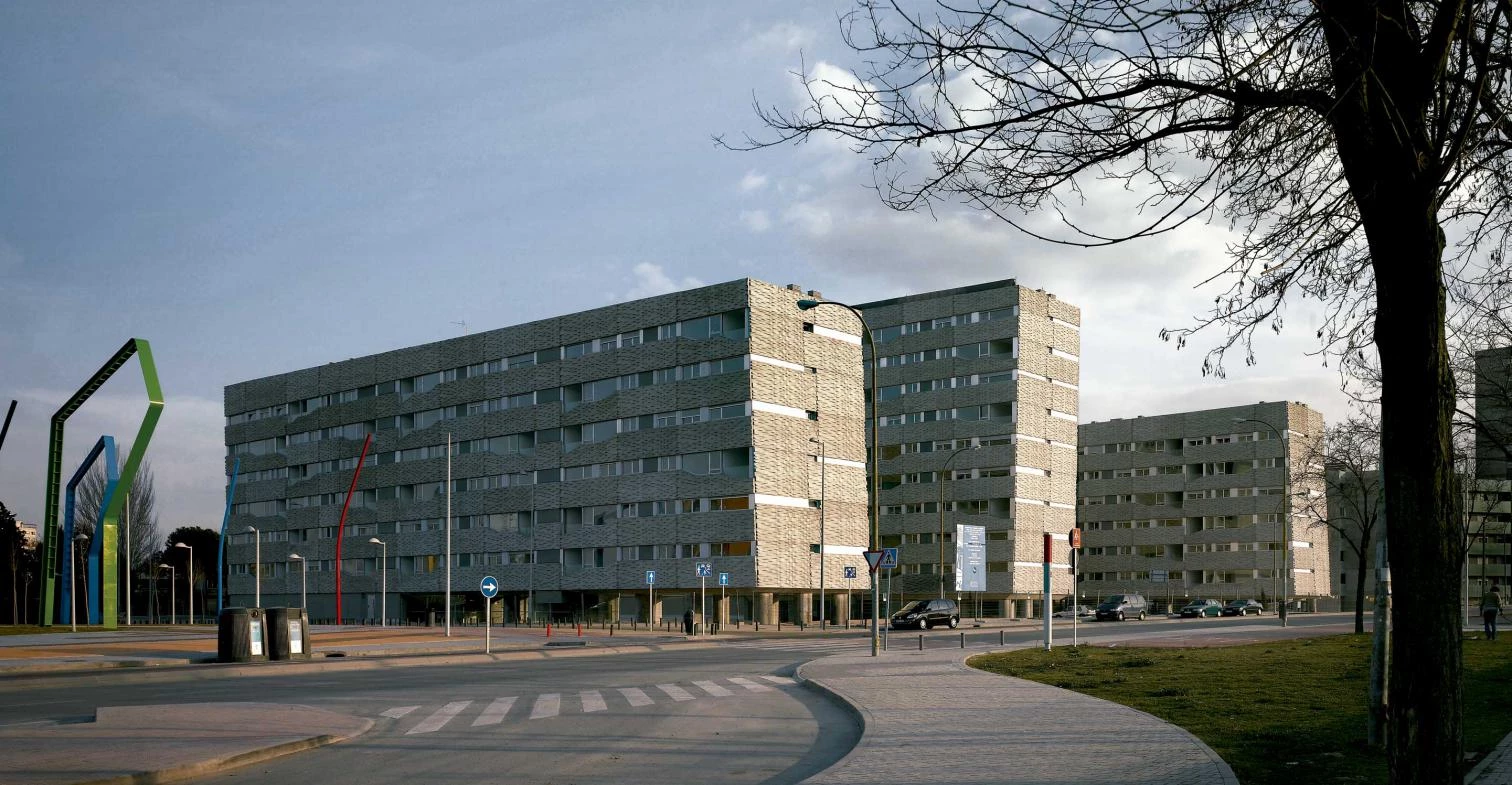
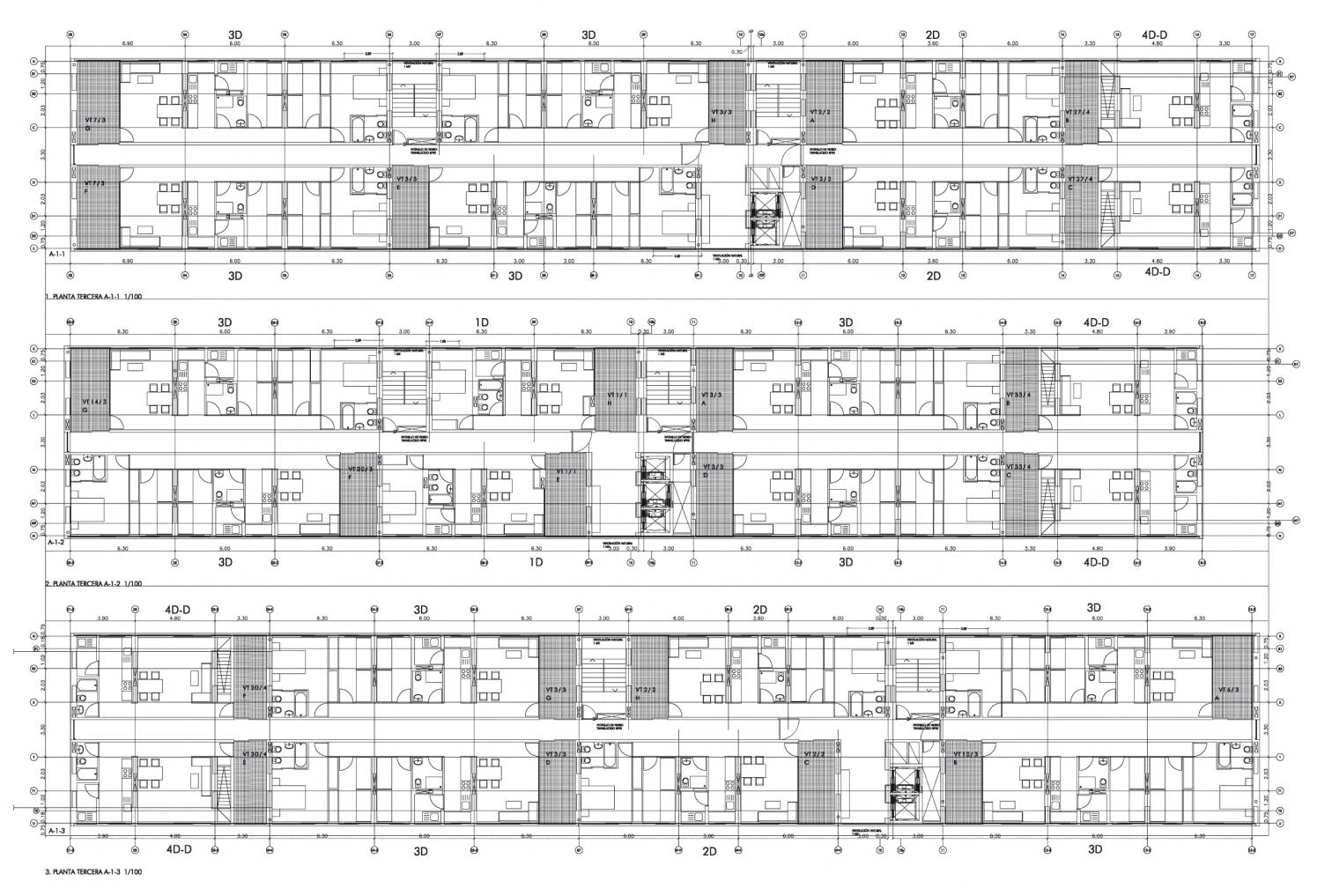
The lower floors are drawn up as voids that extend the public space of the street. They contain the vertical communication cores, accessible also from the park thanks to the pedestrian paths generated by the spaces between blocks. These areas of transit connect the park with the street while assisting in defining the character and use of these spaces. In the interior, the floors, like the apartments themselves, are linearly arranged. A central corridor divides the surface of each level into two, permitting access to each one of the apartments from a covered terrace perpendicular to the facade. This terrace also operates as a collective private space in the most public position within the apartments.
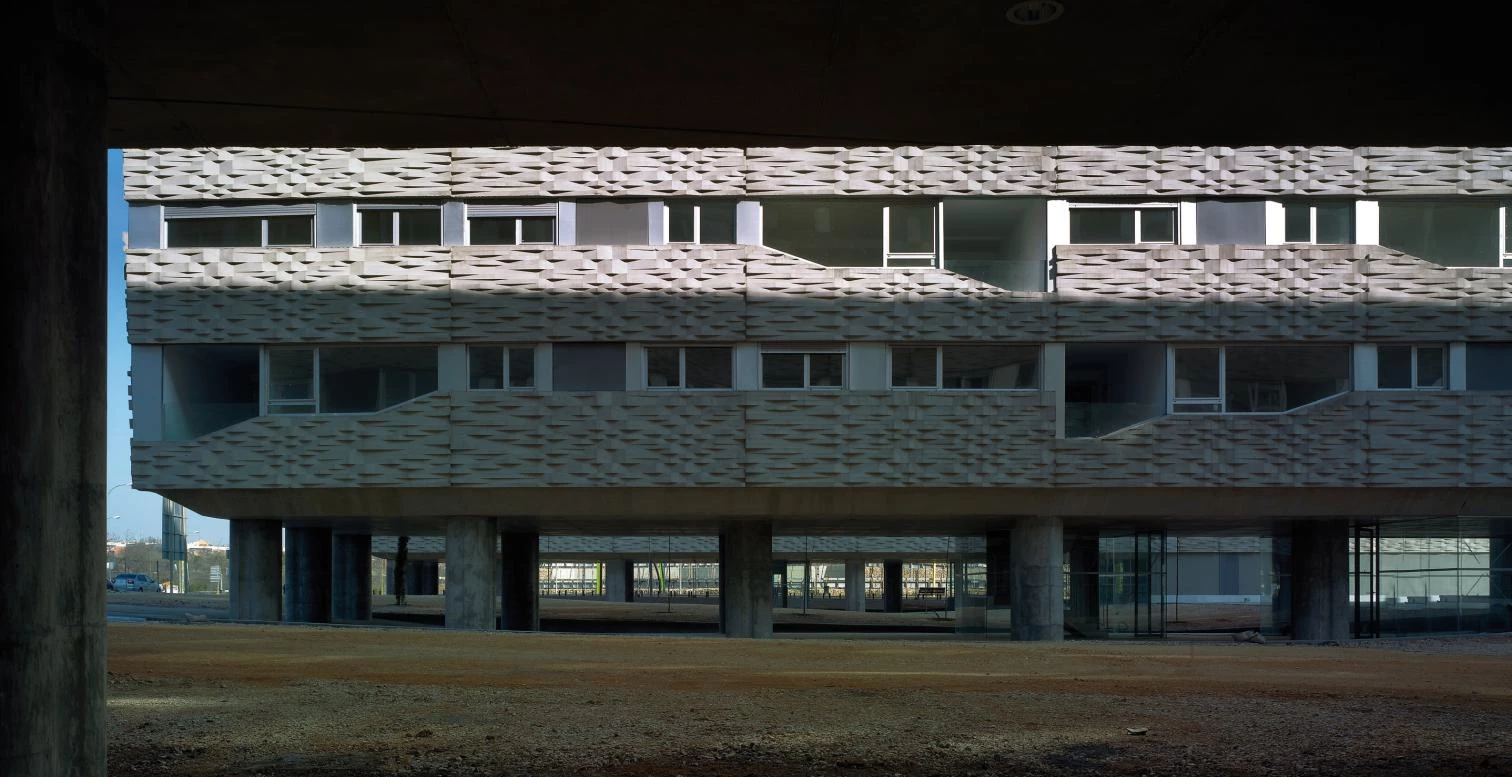
In the exterior, the textured facades of concrete panels help to homogenize the perception of the whole. On a greater scale, the geometry of the volumes, which on occasions abandon the vertical plane, forms an undulating landscape halfway between the natural and artificial, between landscape and built fabric, between park and city.
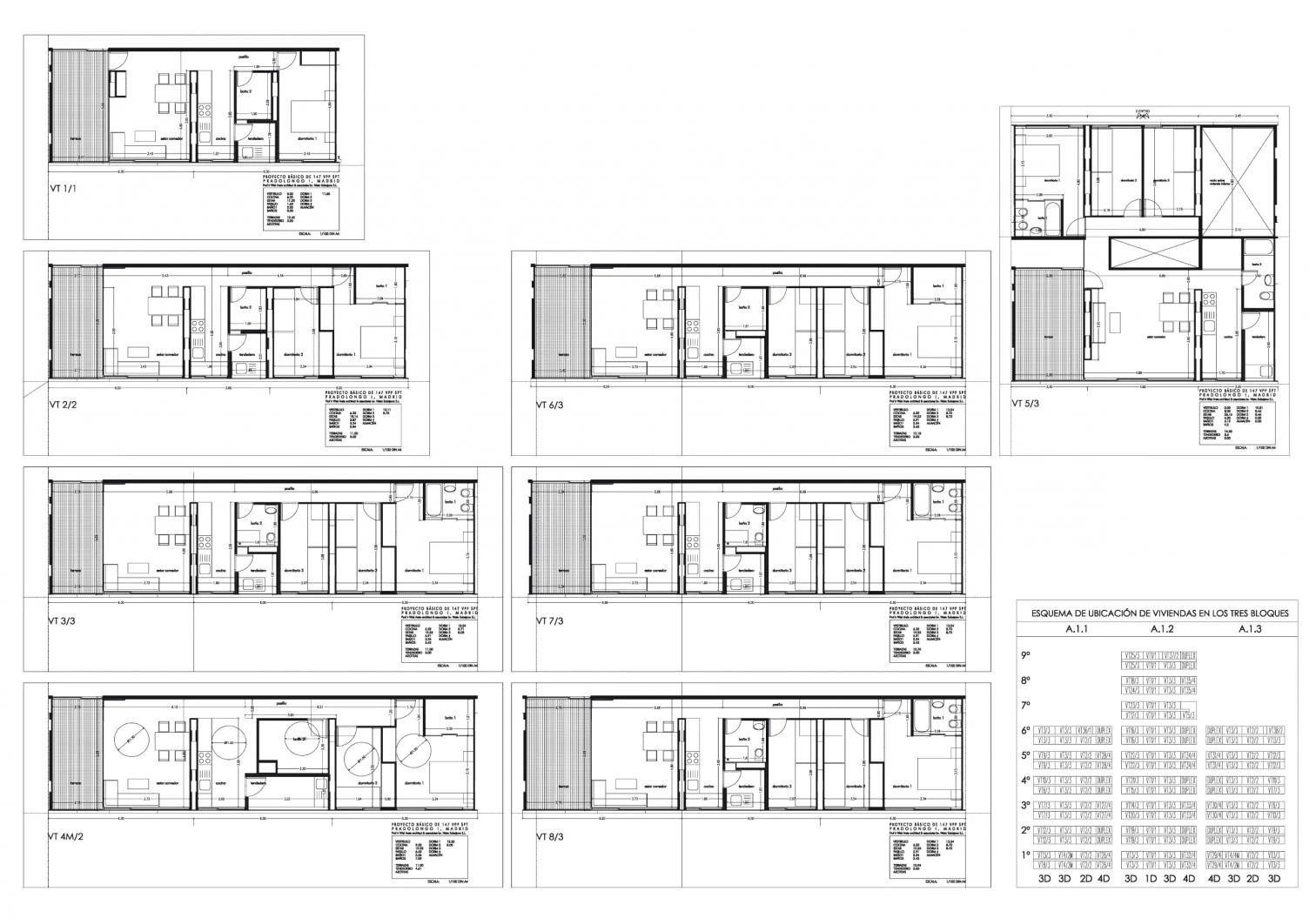
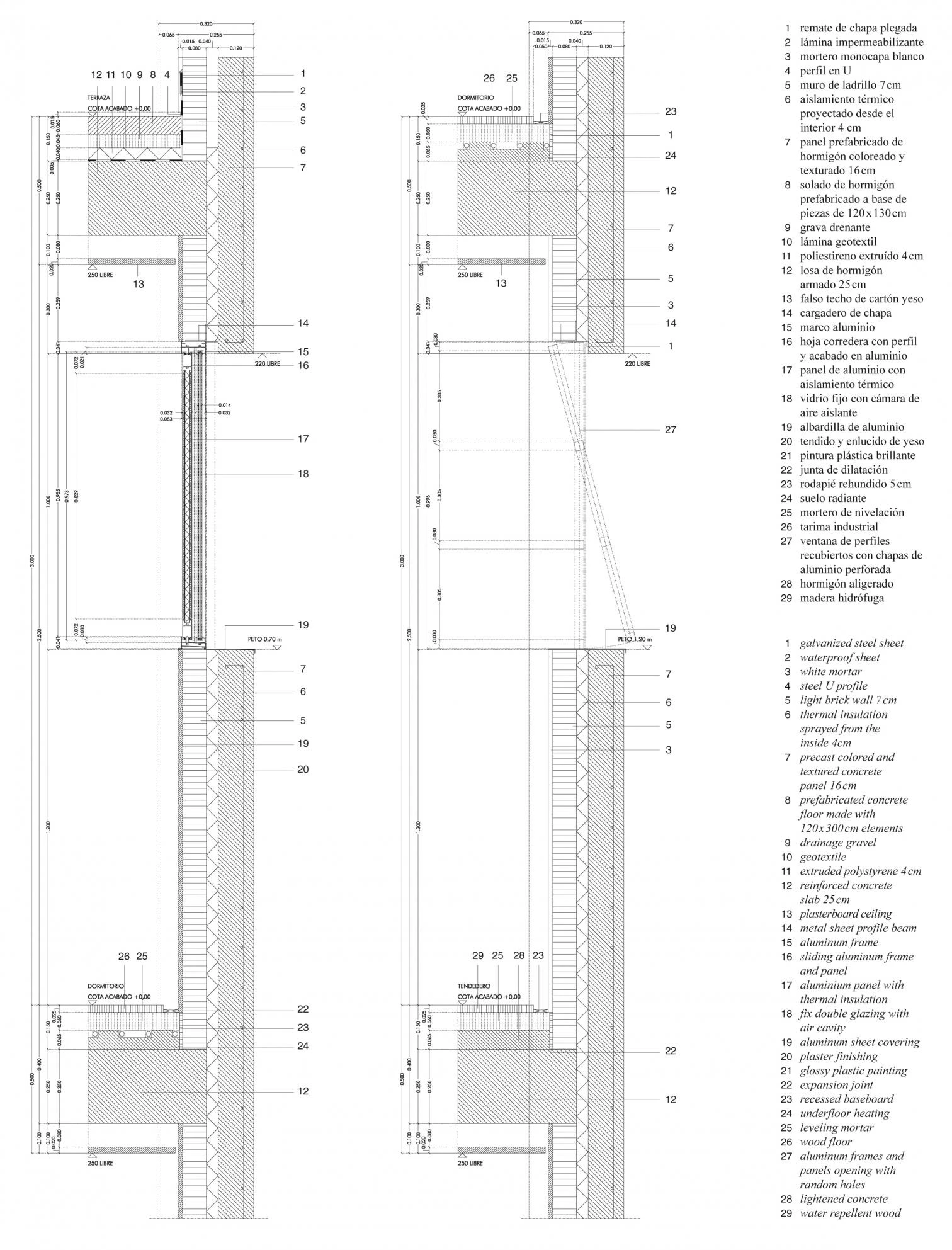
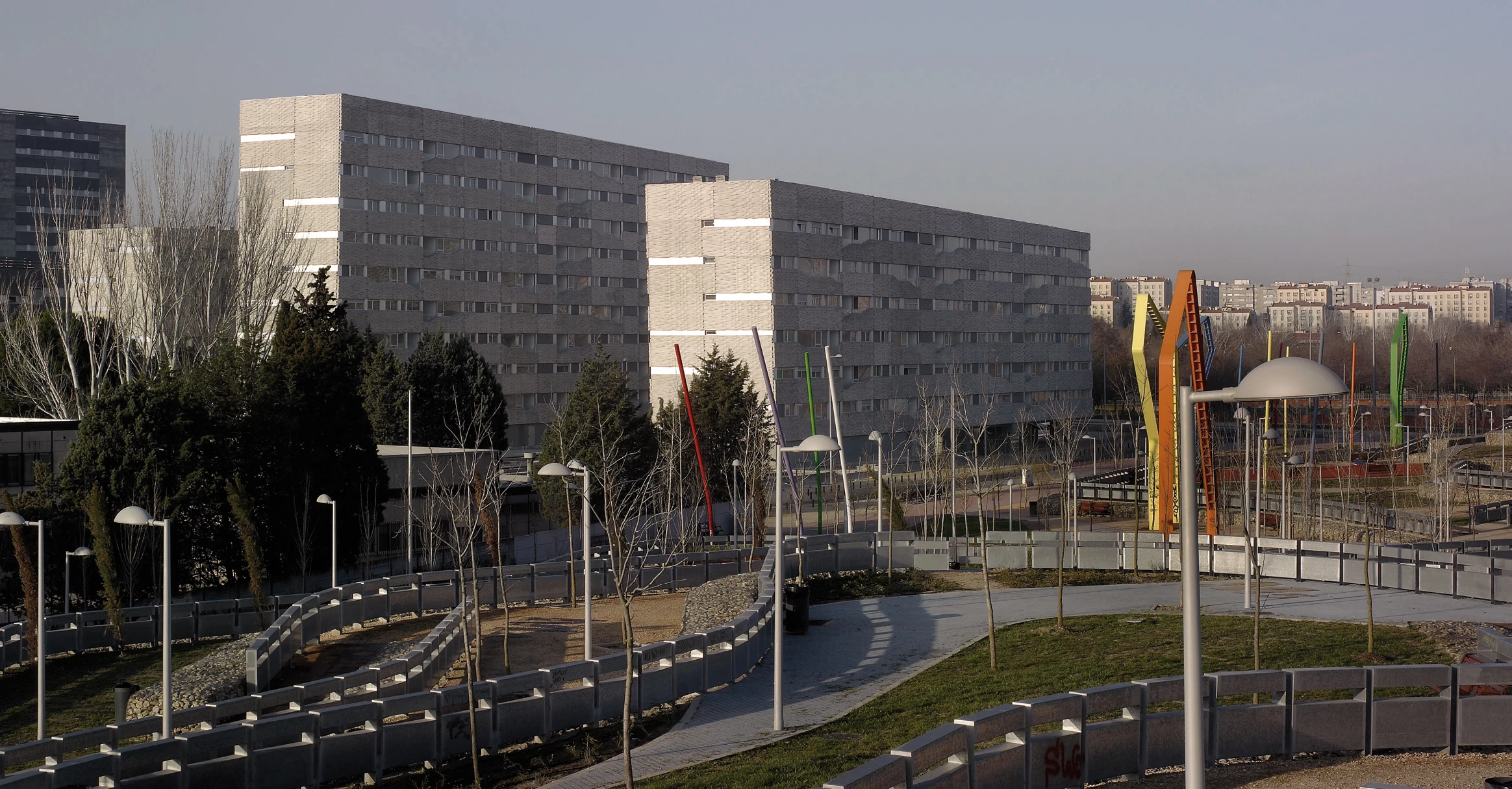
Cliente Client
Empresa Municipal de la Vivienda
Arquitectos Architects
Wiel Arets, Bettina Kraus, Sadamu Shirafuji, Satoru Umehara (equipo team); Nieto y Sobejano (arquitectos locales site architects)
Colaboradores Collaborators
Carl Augustijns, Lars Dreessen, Frederik Vaes
Fotos Photos
Christian Richters

