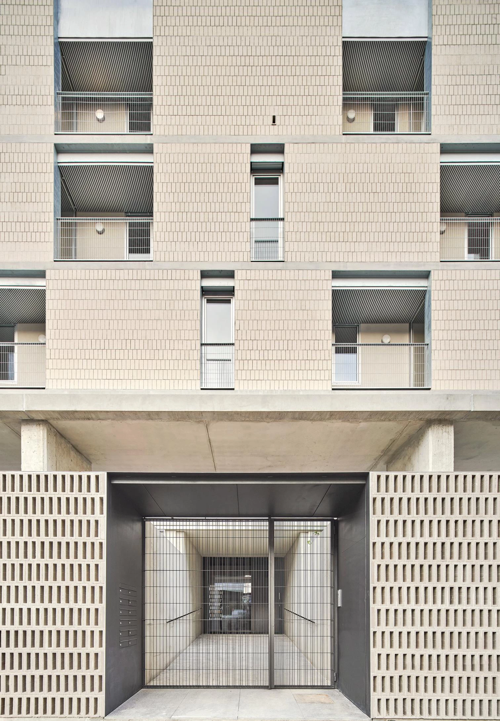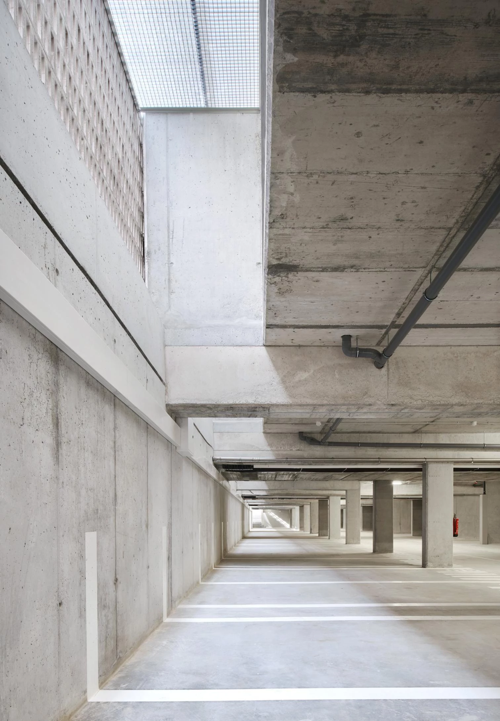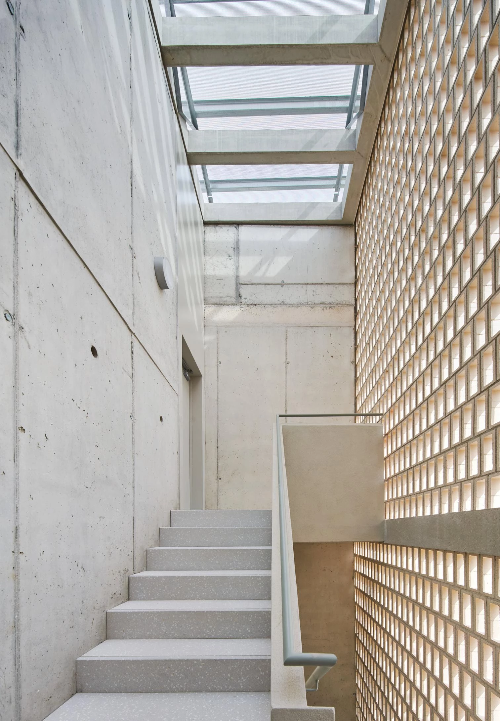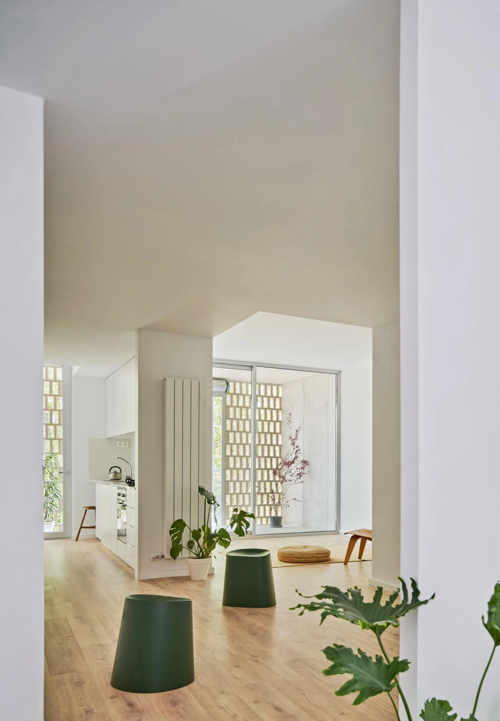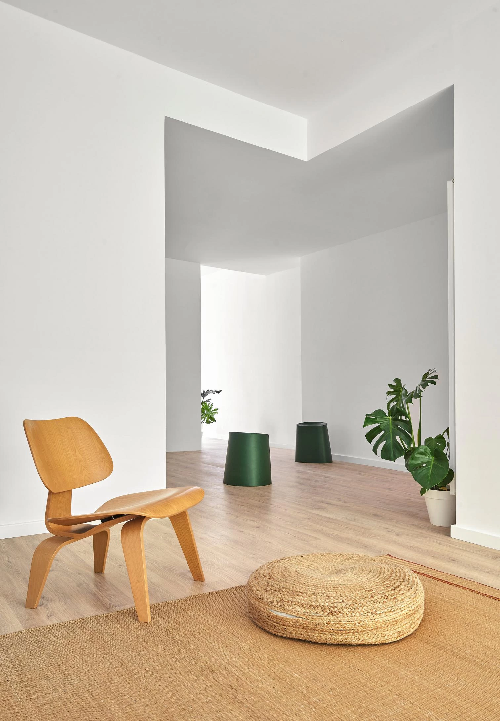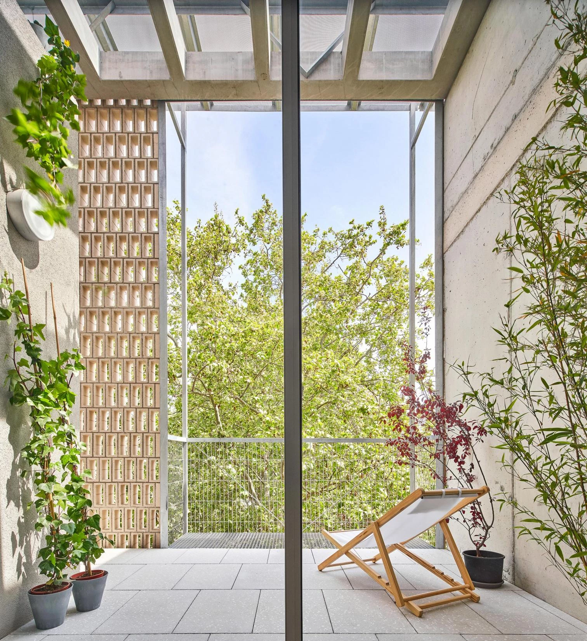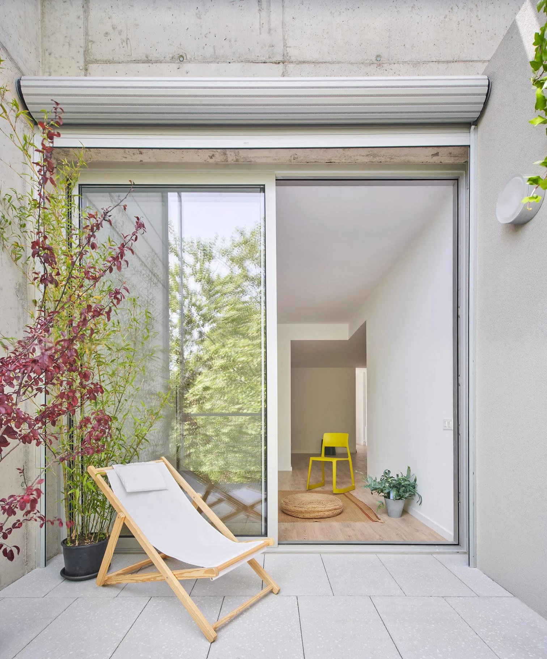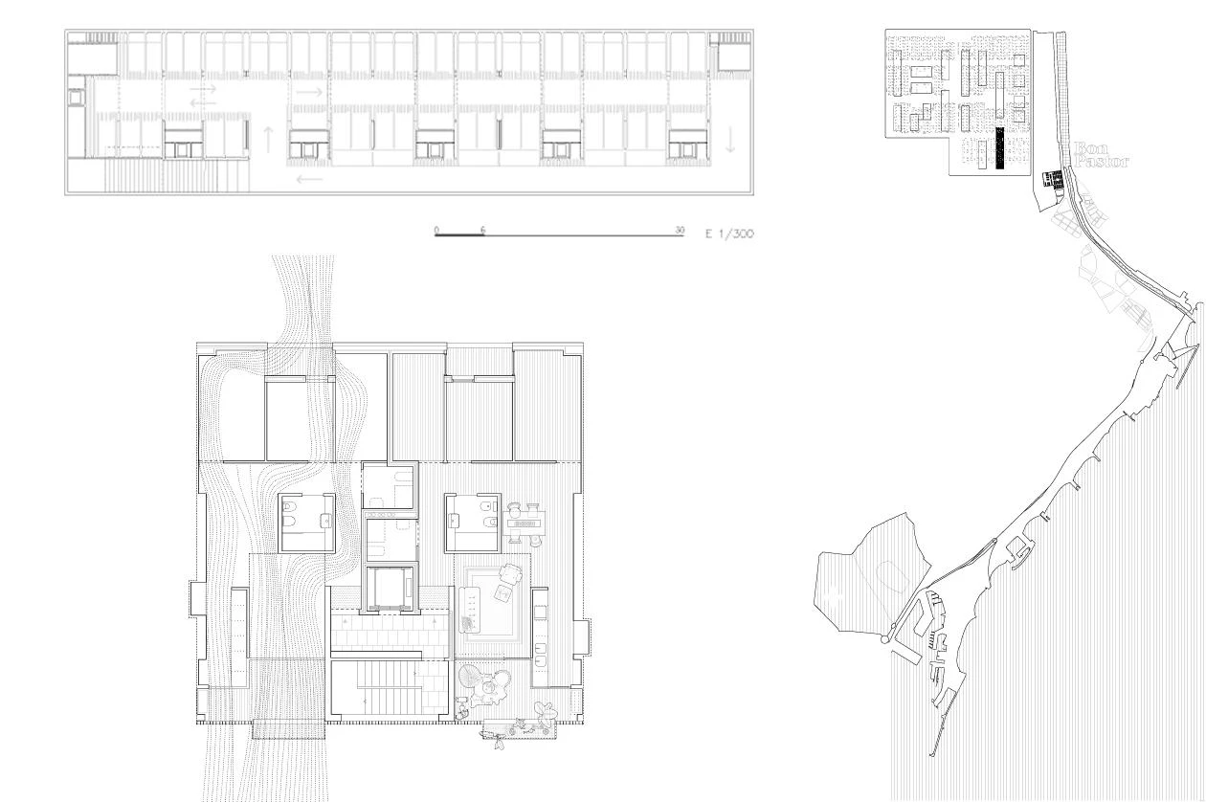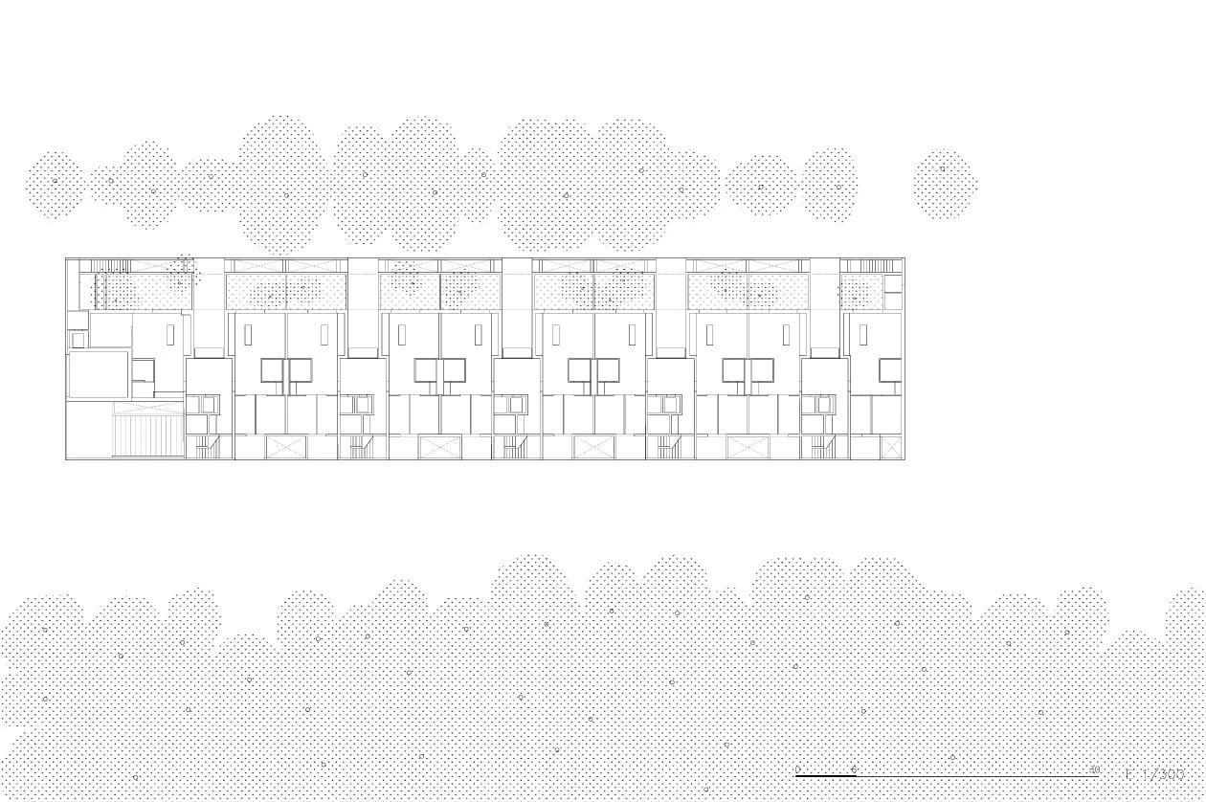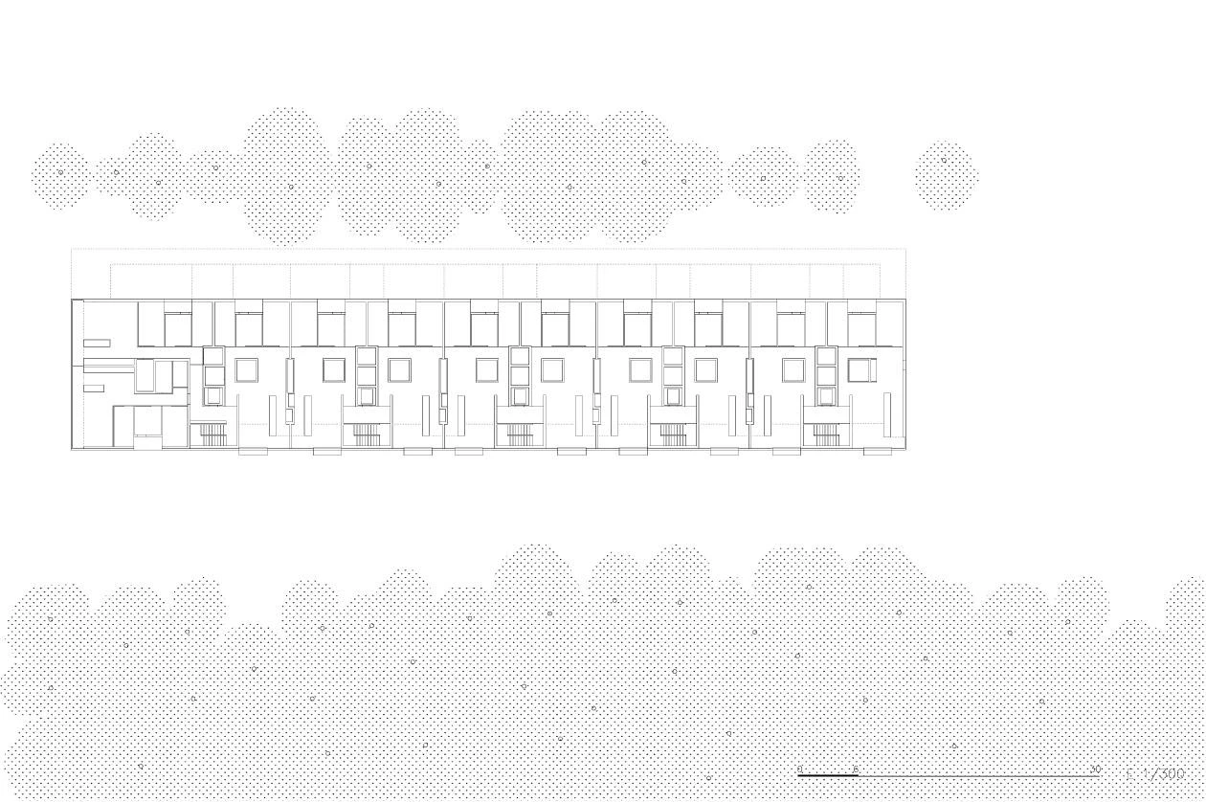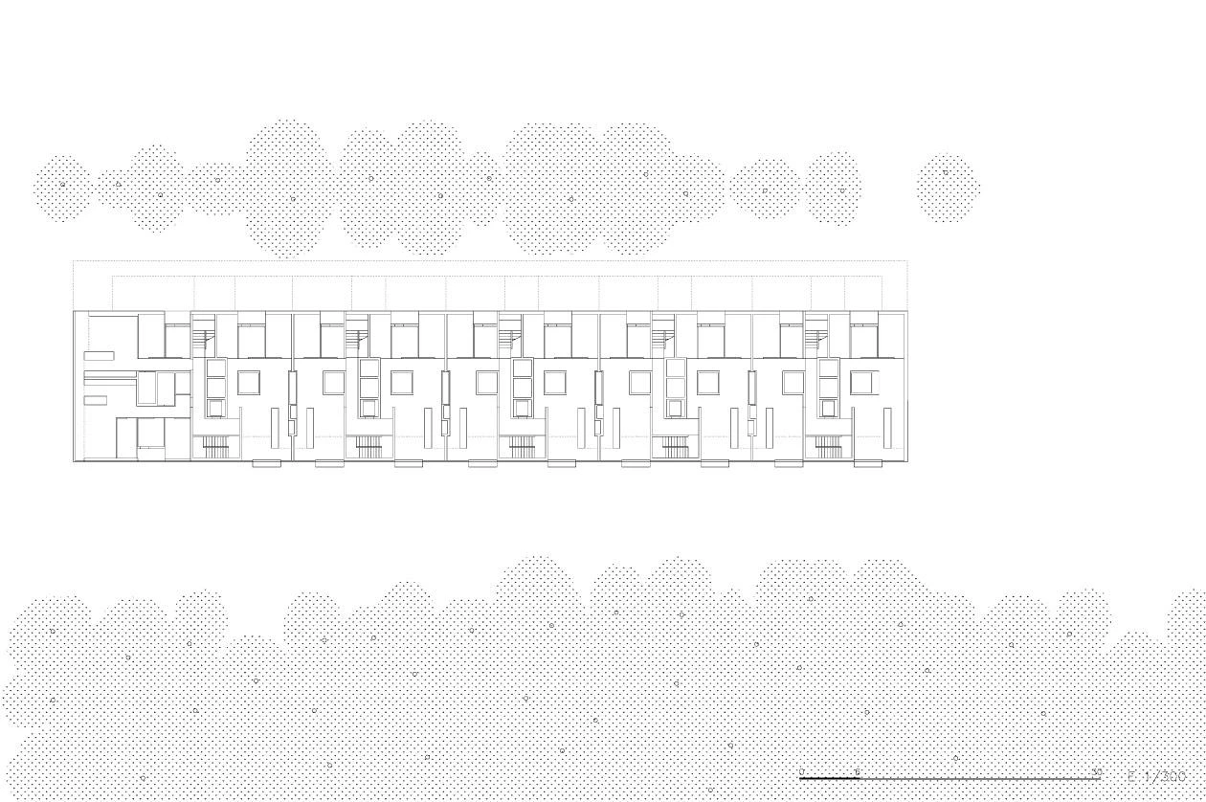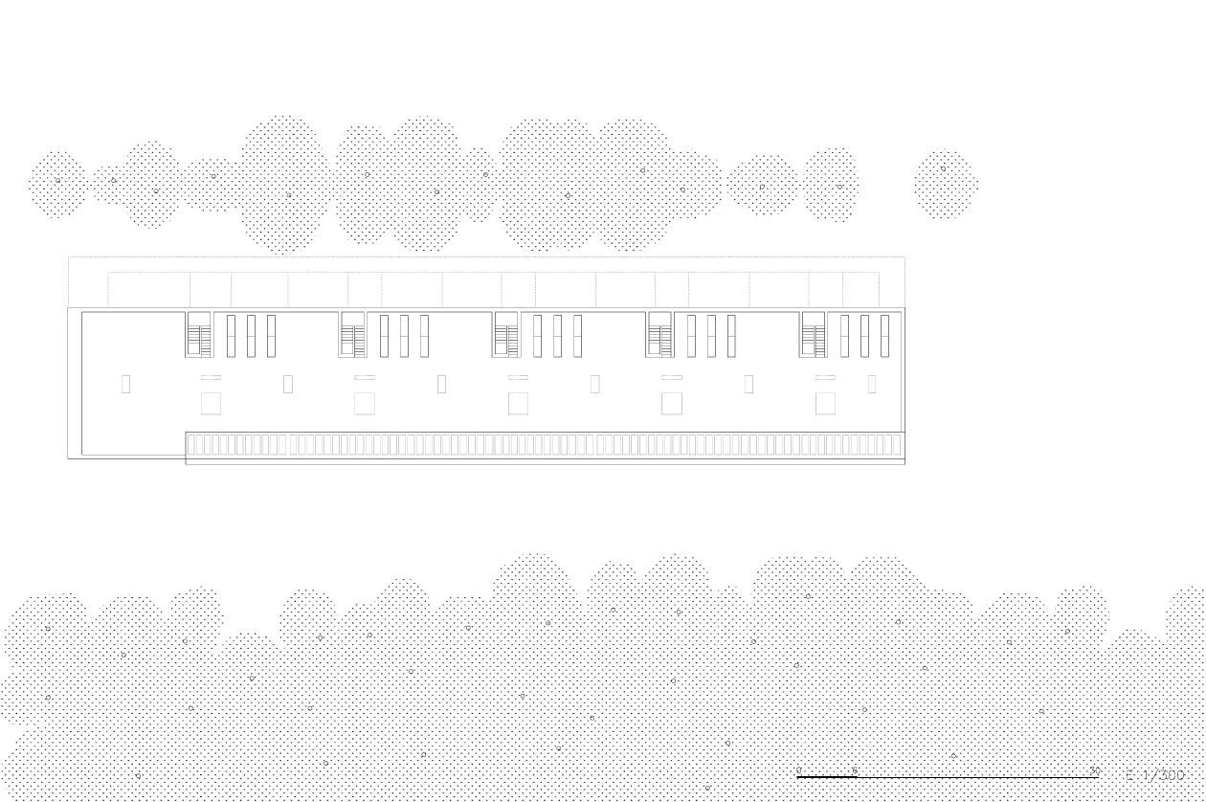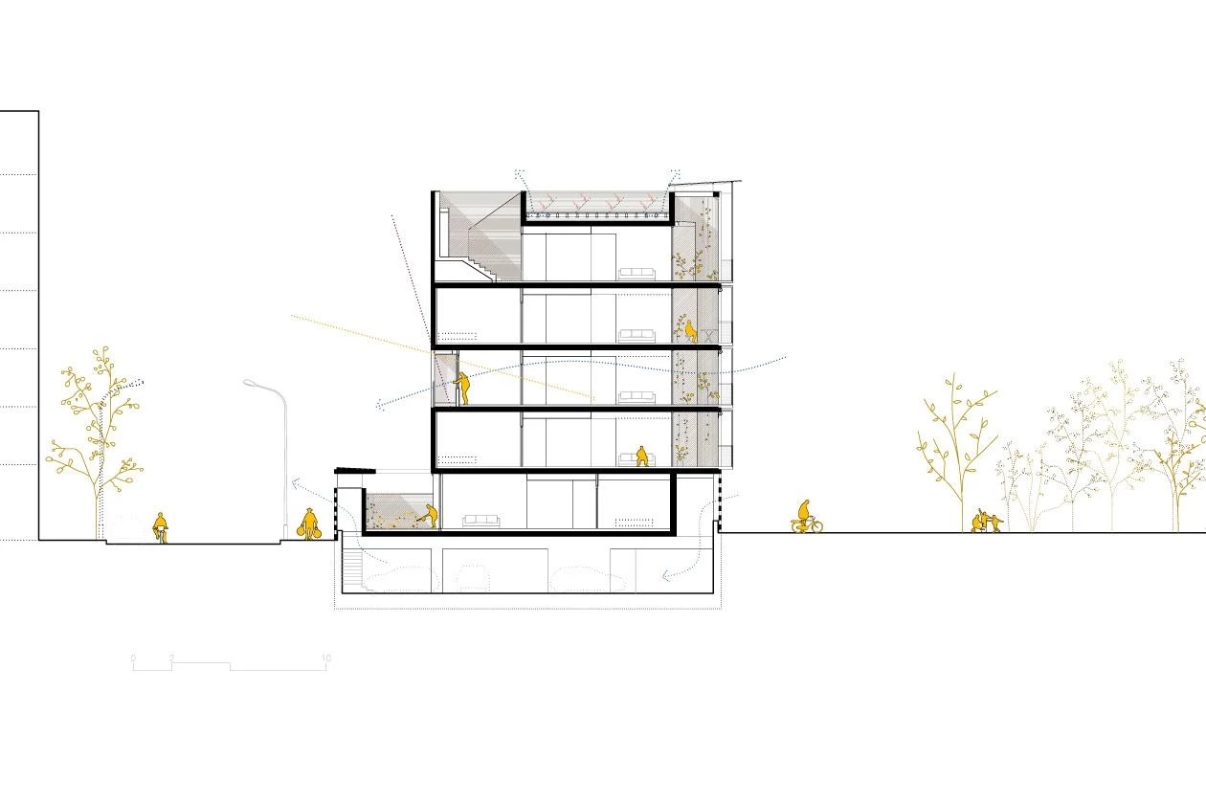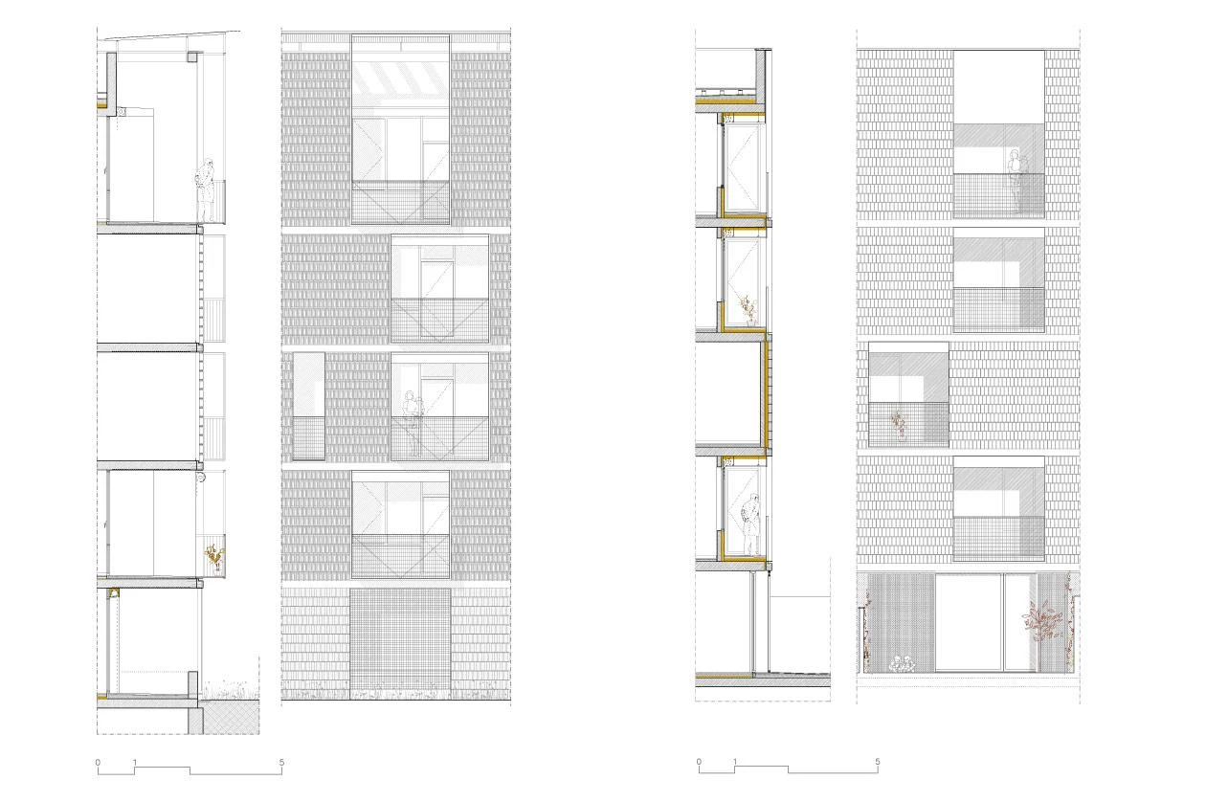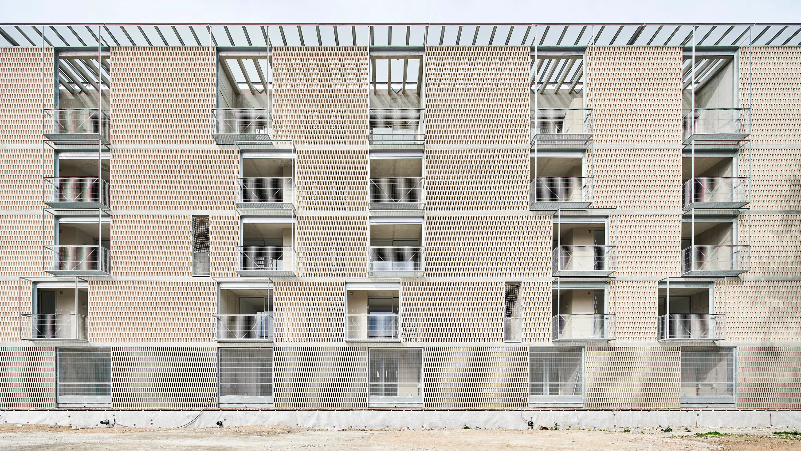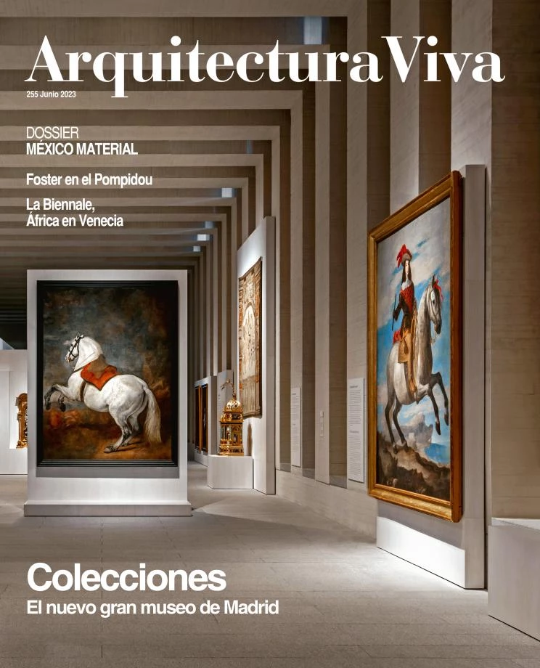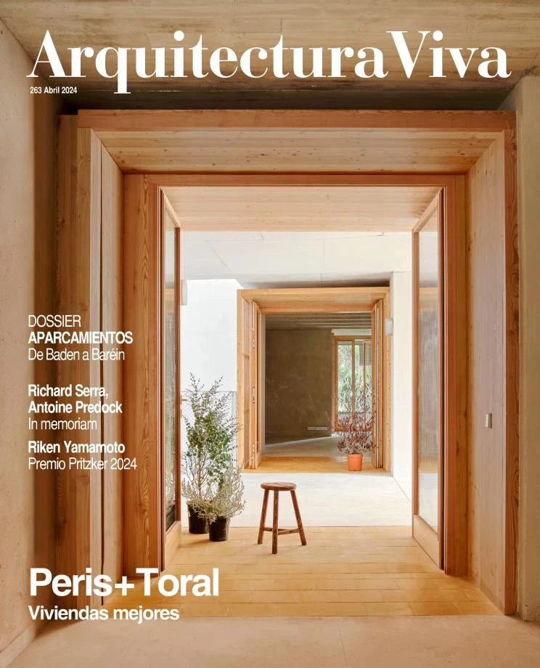54 social housing units in the Bon Pastor neighborhood
Peris + Toral arquitectes- Type Housing Collective
- Date 2015 - 2022
- City Barcelona
- Country Spain
- Photograph José Hevia
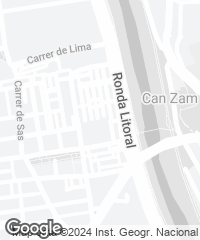
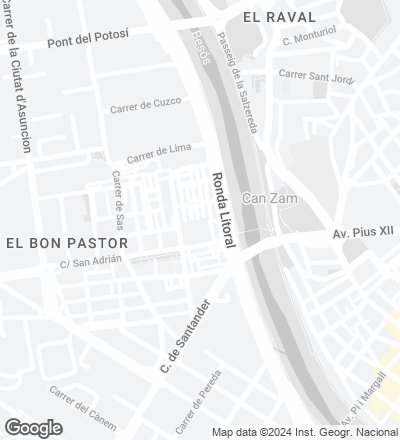
Born out of the Cheap Housing Law of 1929, the Bon Pastor neighborhood went up with 784 one-level homes. Impelled by the Barcelona City Hall's IMHAB (Institut Municipal de l'Habitatge i Rehabilitació), the Bon Pastor Redevelopment Plan involves demolishing these homes and replacing them with apartment blocks for the displaced people to move into. The change of building typology, agreed upon with the residents, offers advantages, including privileged views of the river Besòs, in exchange for the loss of the ground-level community life where homes open out to the street, appropriating it. To restore and preserve something of that lost open-air community life, the new building – containing 54 units in five stories – inserts a series of intermediate spaces between the public space and the homes. On the ground floor, one enters through communal courtyards preceding the lobbies. The apartment levels have large terraces, like outdoor rooms, facing the new park that borders the riverfront. The parking garage is ventilated and has natural lighting, and can thus in future be adapted for other uses.
In the apartment floorplans, the bathroom is placed at the center, making it possible to organize circulation spaces around it. This arrangement is good for cross ventilation and also for visual continuity, giving occupants a full view of their homes, from facade to facade. The system of metal balconies includes wire mesh for plants. Lattices give the facade a porous texture.
