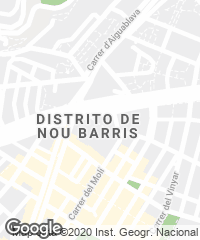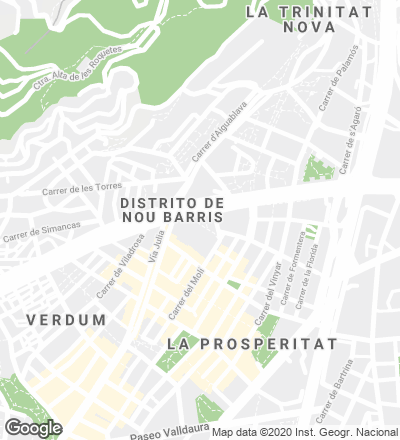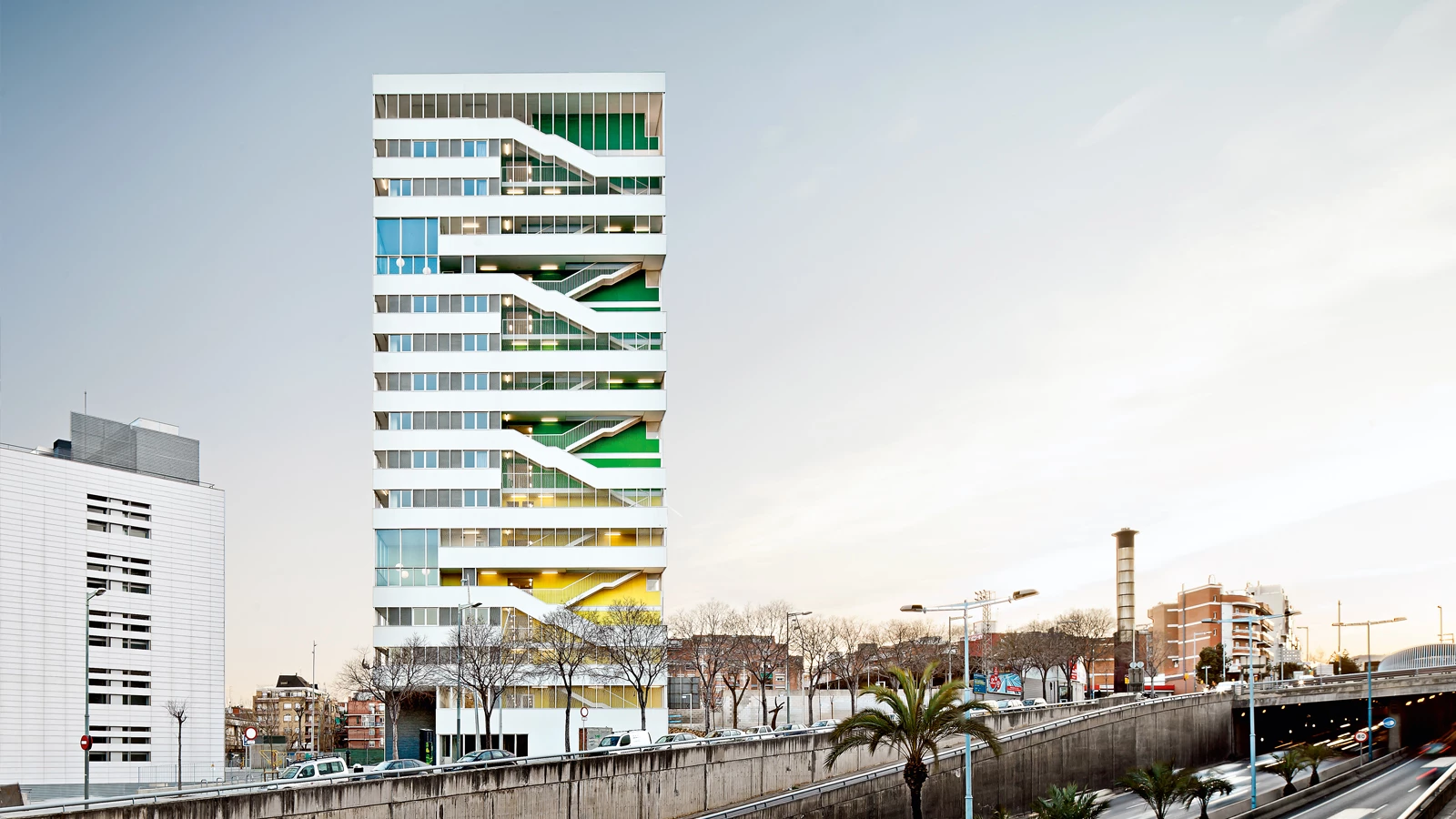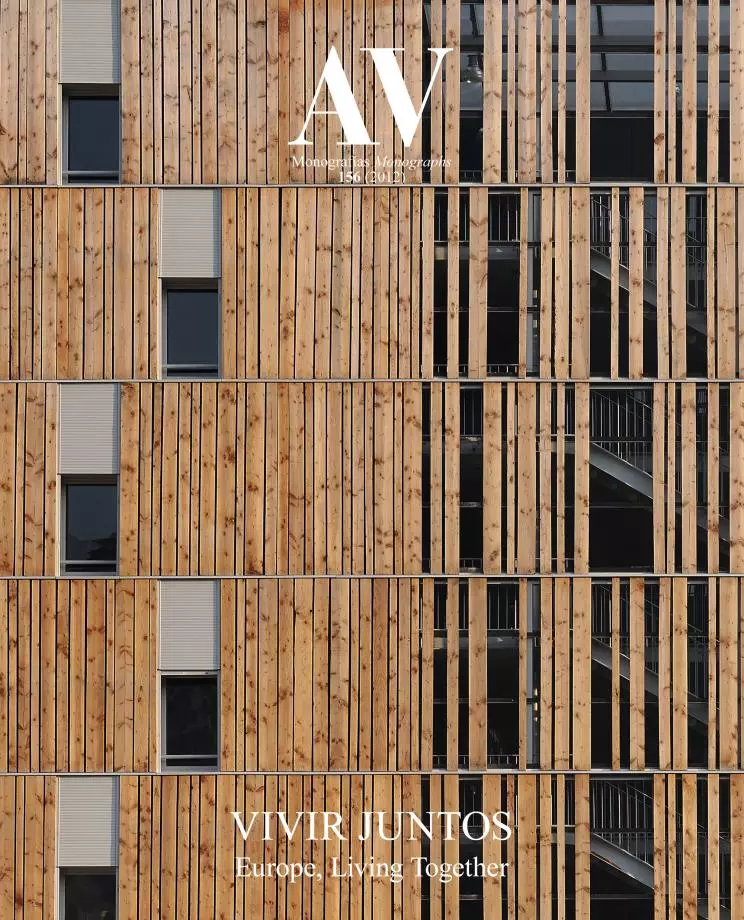Júlia Tower
Pau Vidal Sergi Pons Ricard Galiana- Type Tower Housing
- Material Metal mesh
- City Barcelona
- Country Spain
- Photograph Adrià Goula


The construction of the Ronda de Barcelona in 1992 left a series of residual sites where nothing was built. One of them now accommodates a sports center, a residence and housing block for the elderly. It rises 17 floors over its surroundings and becomes an interesting typological experiment. It is rotated 45º with regards to the roundabout, which increases sunlight in the square located at its base, and achieves a better orientation for the apartments.
The Júlia Tower is clearly divided into three parts, each one dedicated to one ‘community’, with a communal double-height space, located on floors 3, 7 and 11, where the elderly can participate in group activities. This division in height is reflected on the tower elevations both on a chromatic and formal level. The aim is to create spaces so that the elderly can socialize, and this intention extends as well to the design of corridors and stairs, which are wide in order to favor interaction and have been conceived as streets to walk around enjoying vantage views over the city. Zigzagging on both facades, the stairs are the main identifying element of the building, to which they confer great dynamism.
Cliente Client
Patronat Municipal de l’Habitatge
Arquitectos Architects
Pau Vidal, Sergi Pons, Ricard Galiana
Colaboradores Collaborators
Gioia Guidazzi, Diana Sajdova
Consultores Consultants
Encarna García, BOMA, L3J, 3dLife, Ambar Fotografia, Artkitech, Estel Rosell
Contratista Contractor
Acsa
Fotos Photos
Adrià Goula







