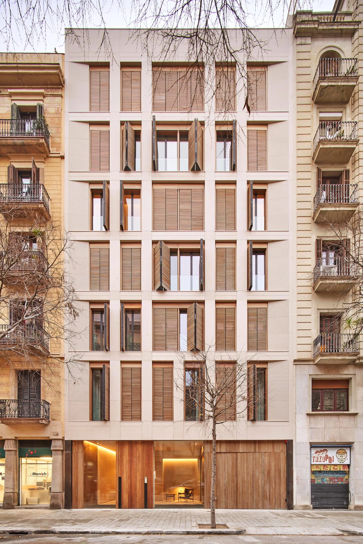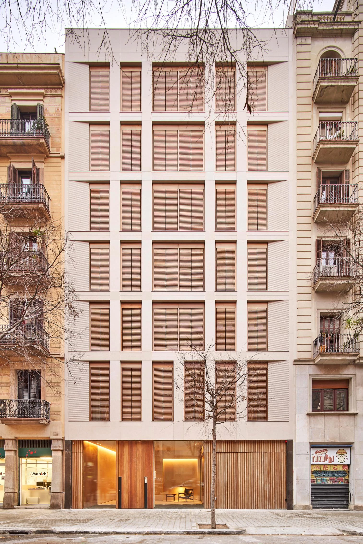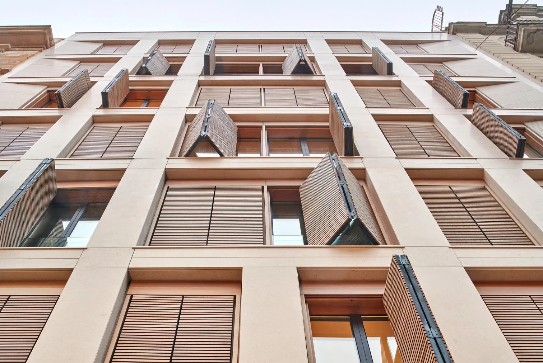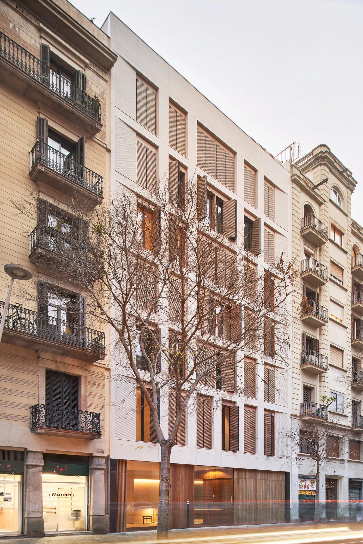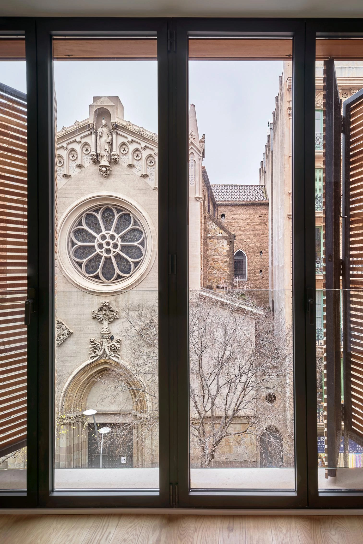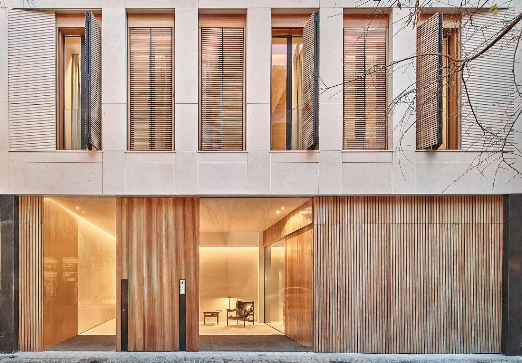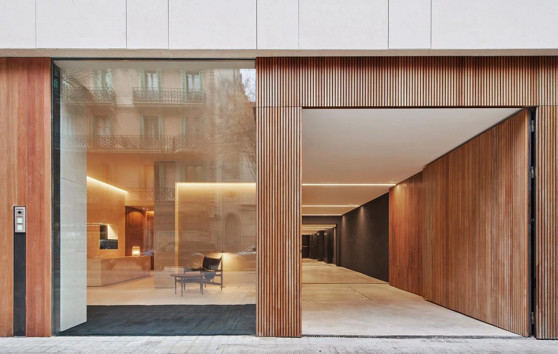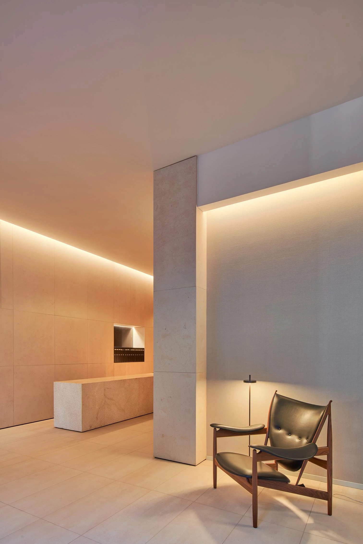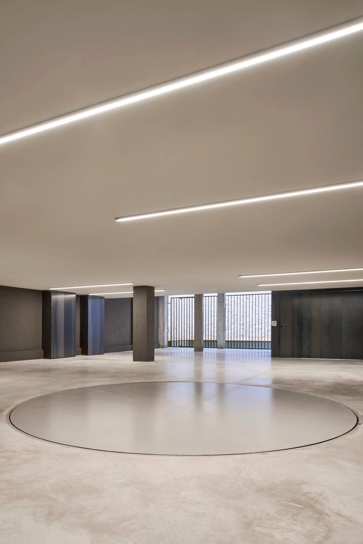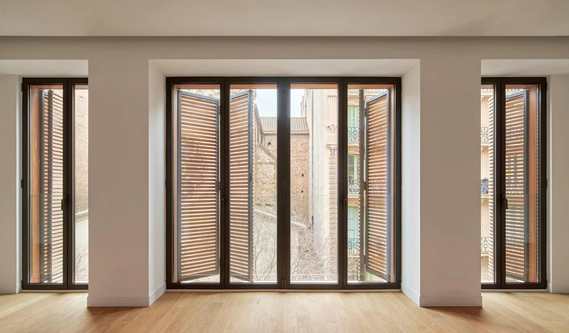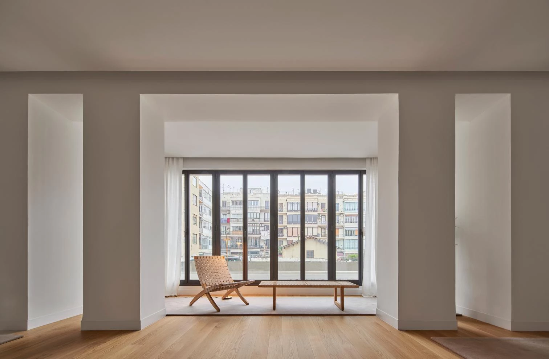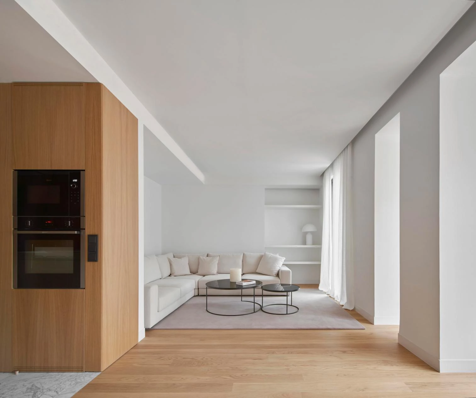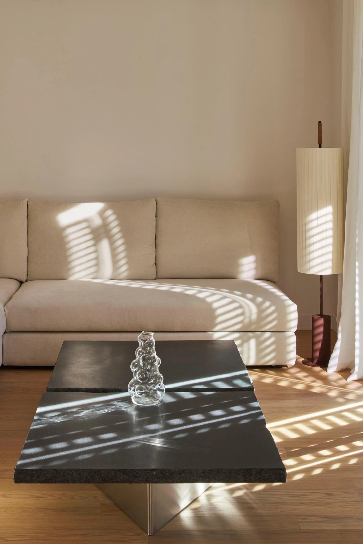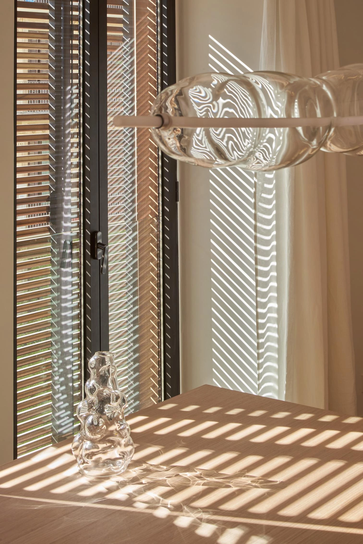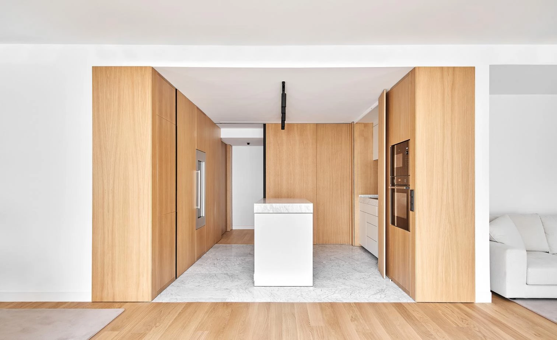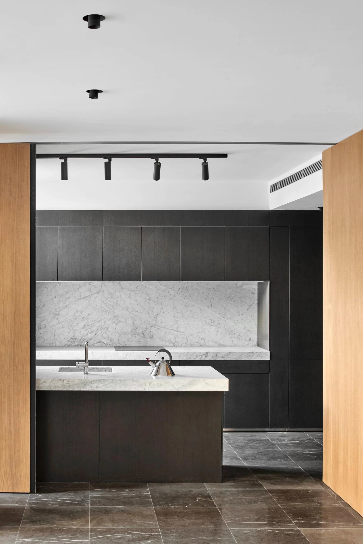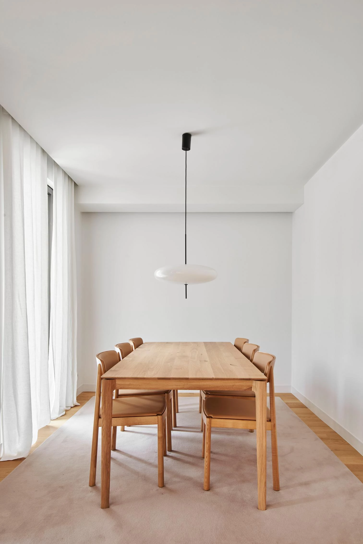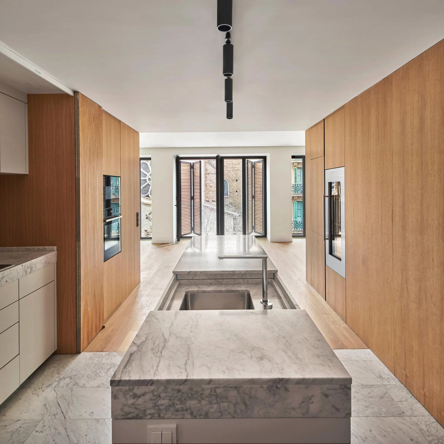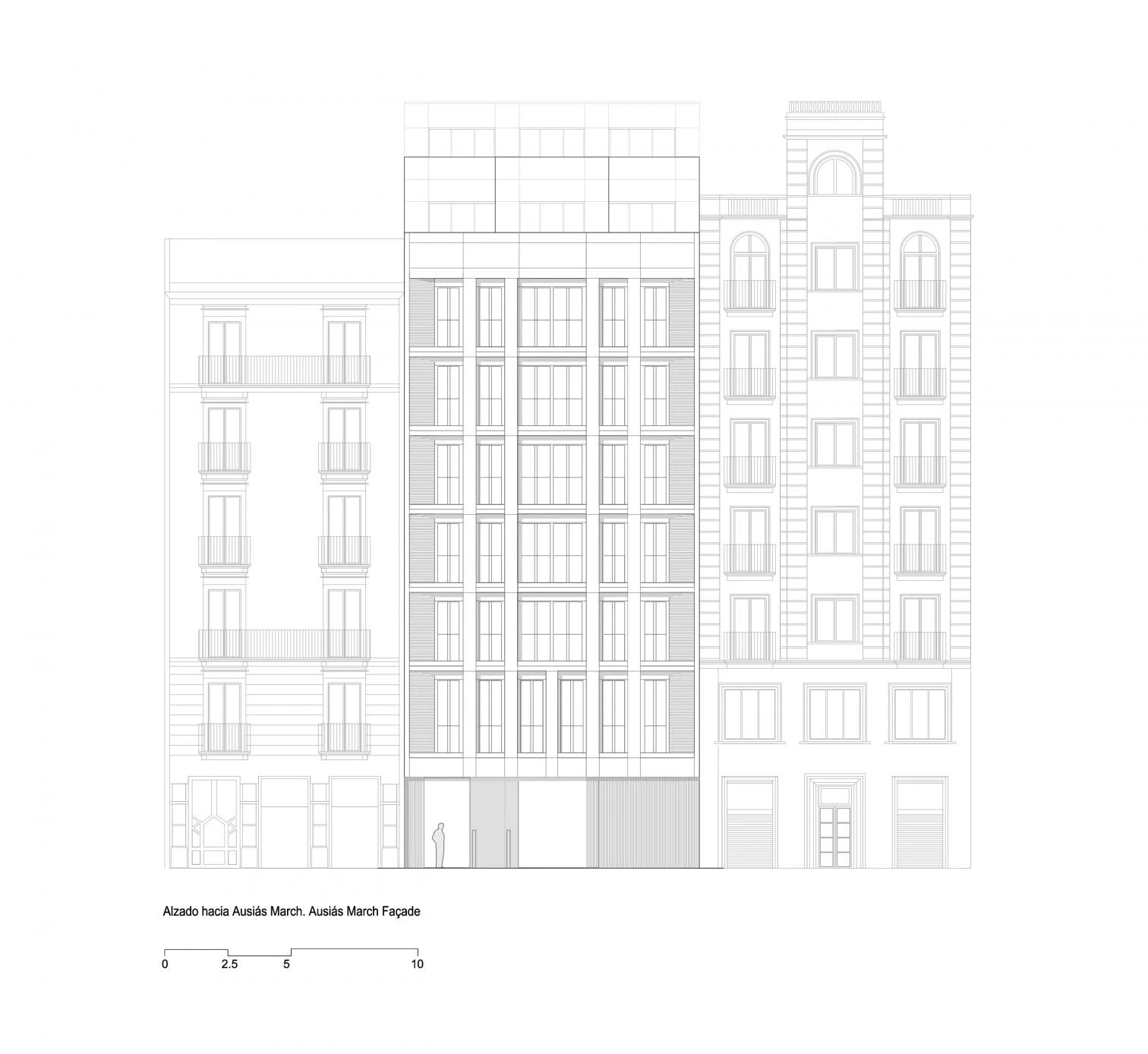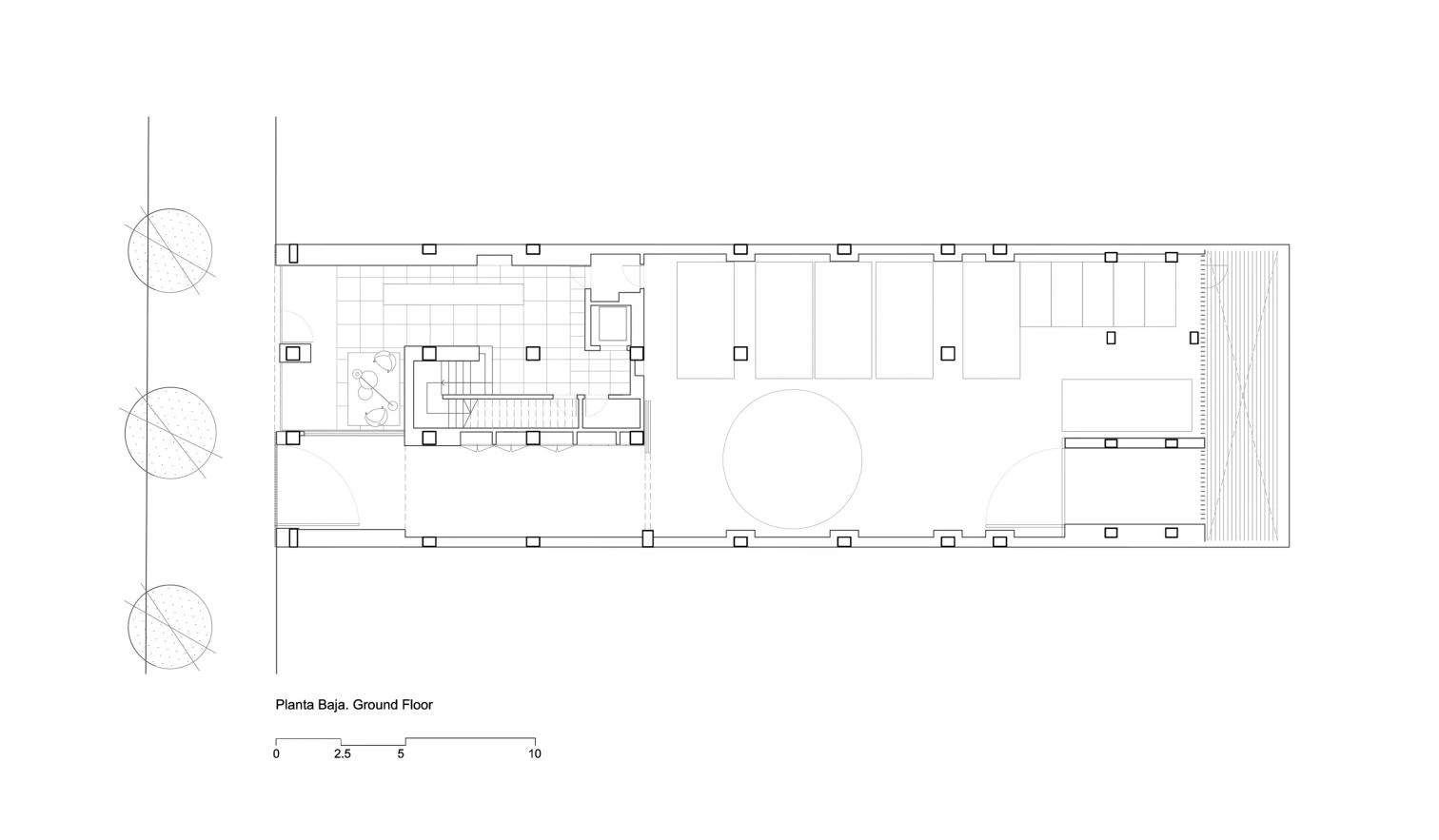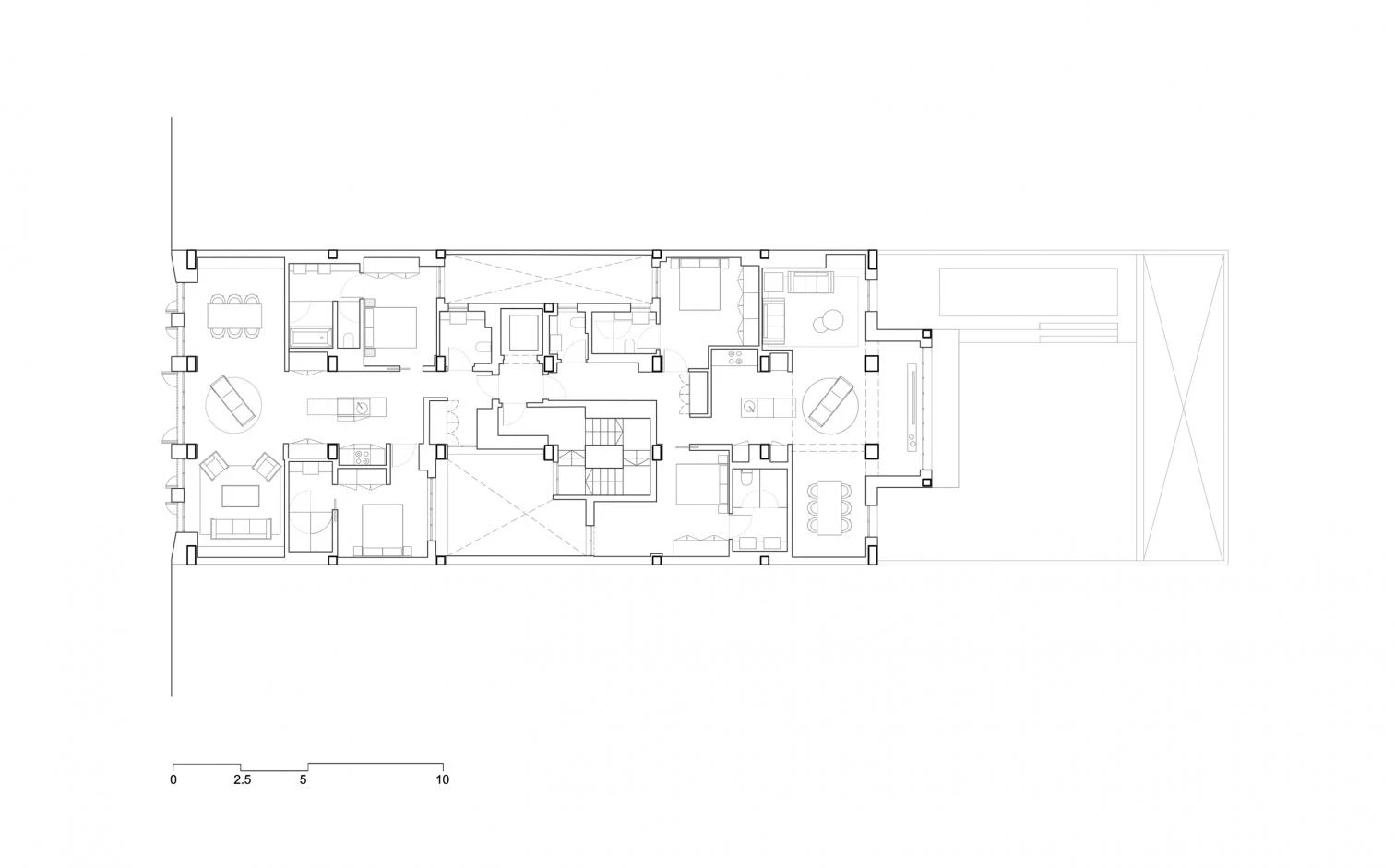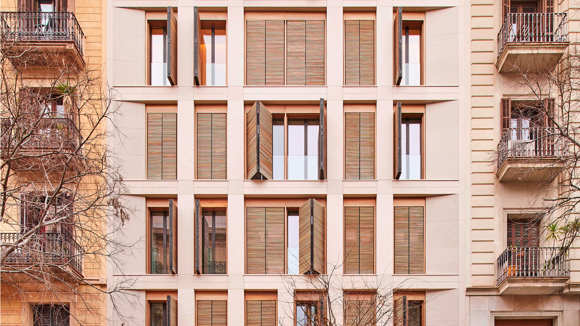Ausiàs March apartments in Barcelona
GCA Architects- Type Housing Refurbishment
- Date 2022
- City Barcelona
- Country Spain
- Photograph José Hevia
- Brand Roca Cortizo Thyssenkrupp Elevator Bulthaup Santa & Cole
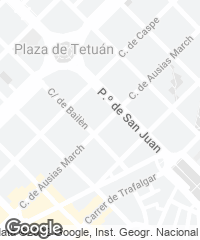
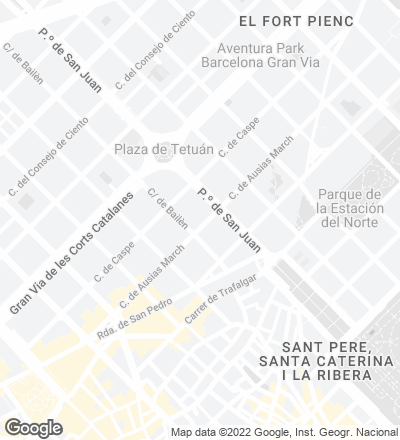
In dialogue with the classic architecture of the Eixample, this thorough revamp turns a 1960s office block into an apartment building. Solar protection and cross ventilation are worked out through a composition of solids and voids. The building’s central bay is reconfigured to form a new core of vertical circulation elements as well as a new courtyard. The shared areas stretch the entire length of the facades facing the street Ausías March and the inner block courtyard, while the private rooms open out to the new central courtyard. The layout of the dwellings revolves around the kitchen, which through the furniture design is configured as a versatile space, fit for gathering, working, or as a distributing foyer. Making the most of the expressivity of their textures, limestone and wood are omnipresent.
