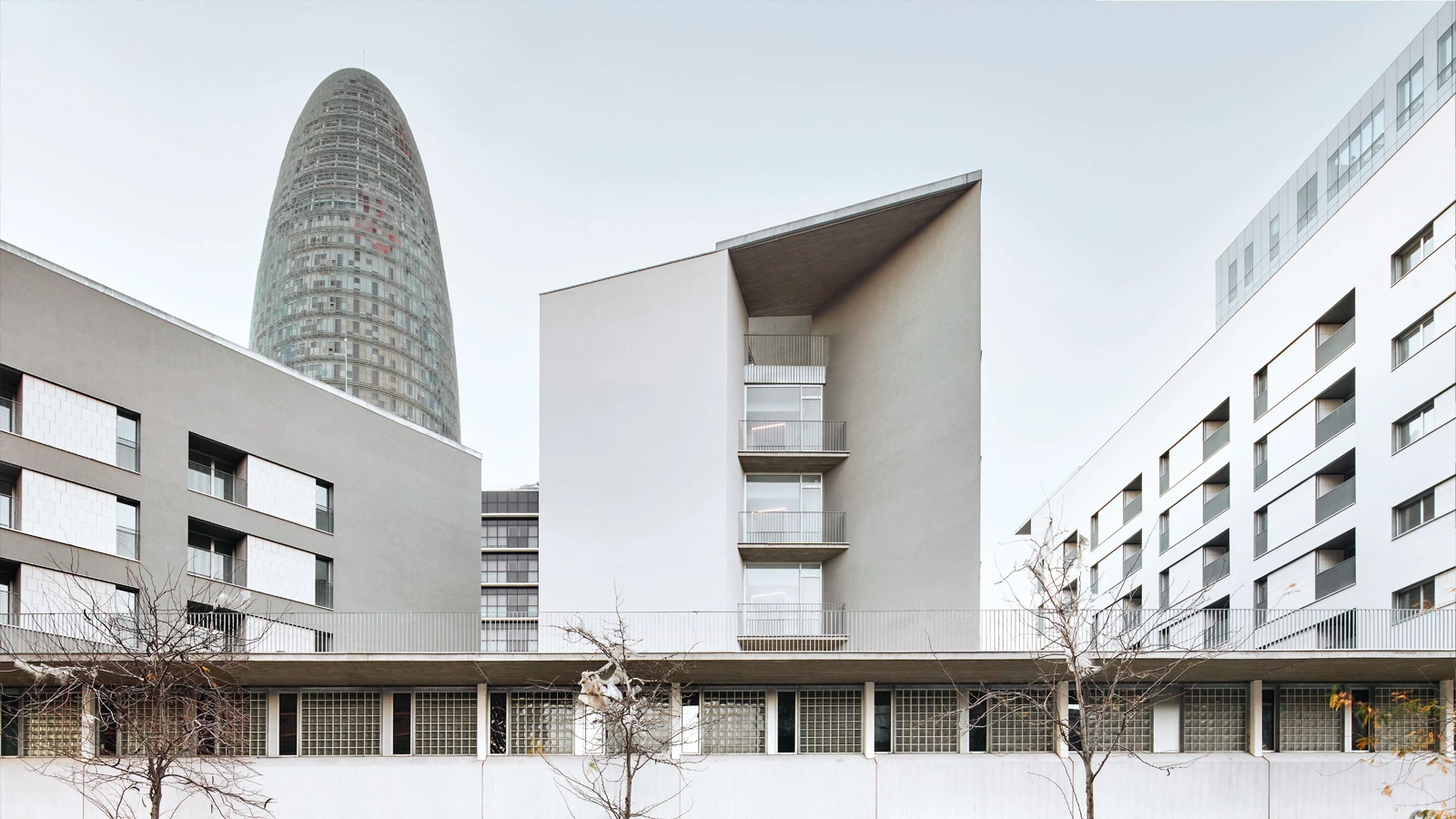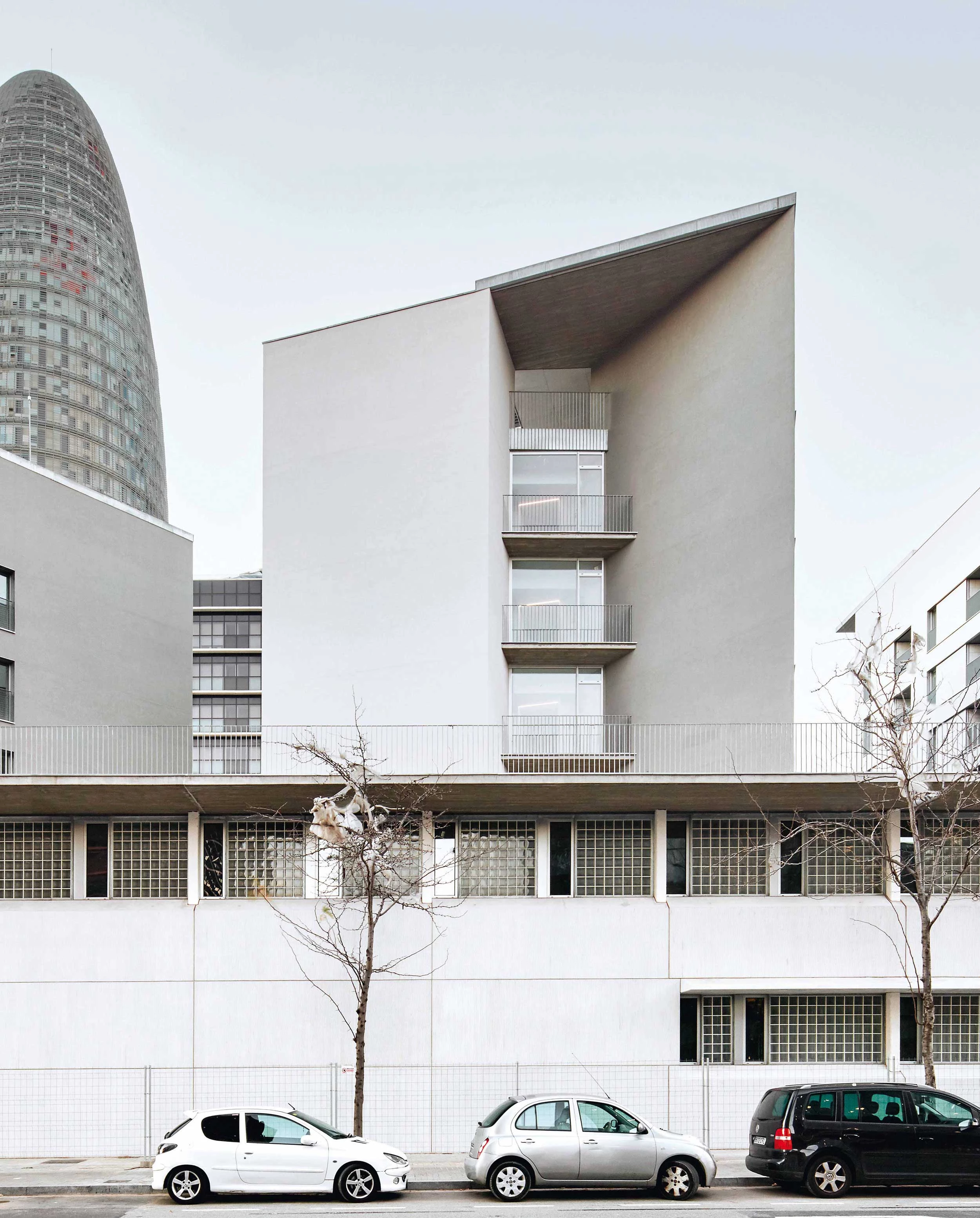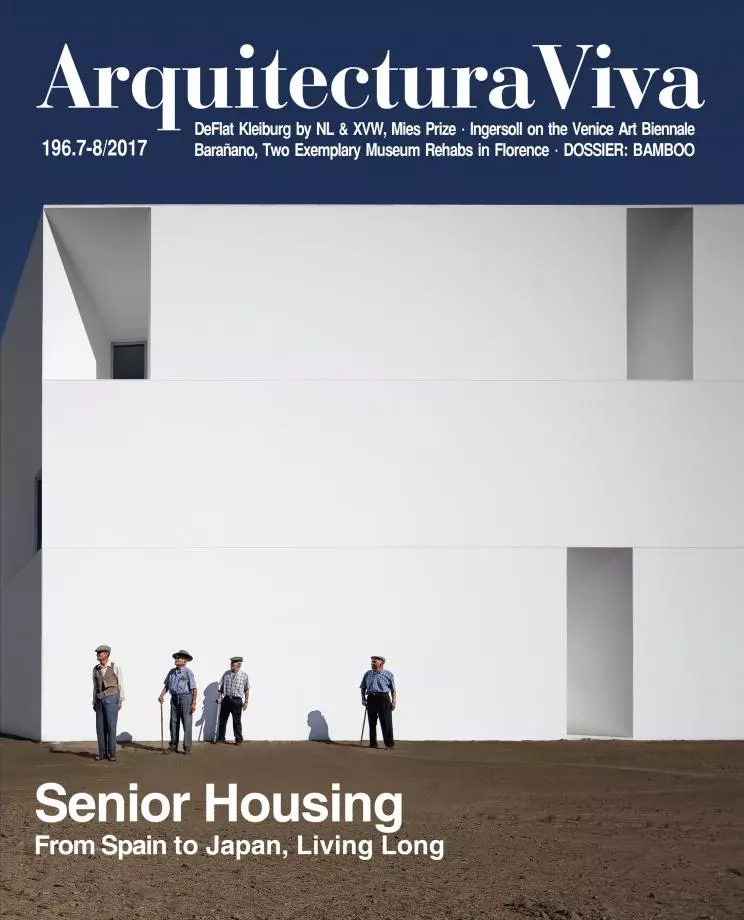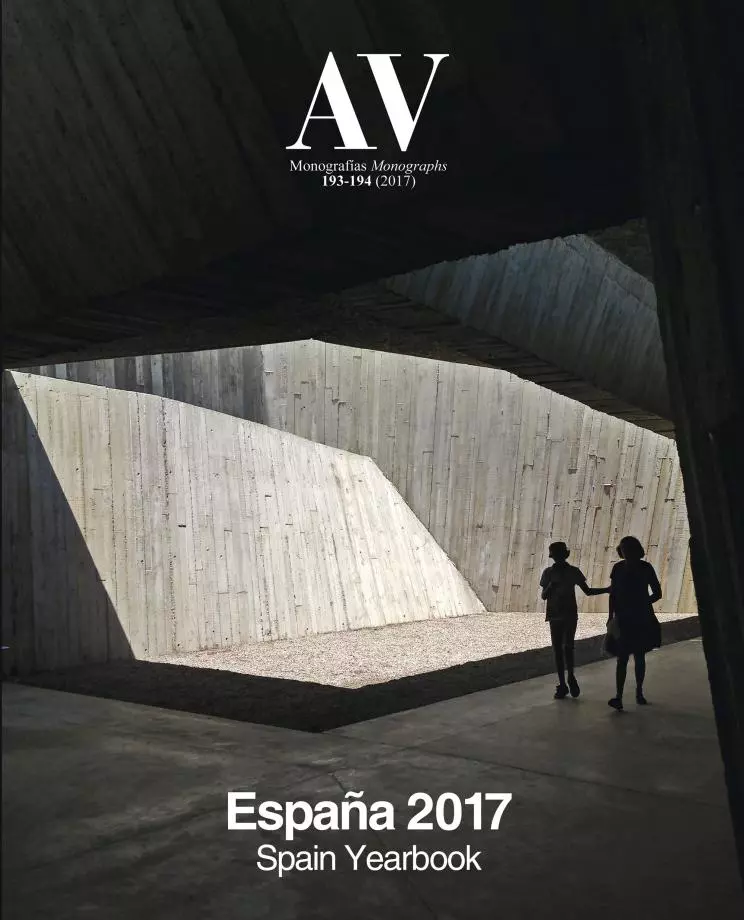105 Apartments for the Elderly, Barcelona
Bonell & Gil Peris + Toral arquitectes- Type Collective Housing Daycare Center
- Date 2016
- City Barcelona
- Country Spain
- Photograph José Hevia
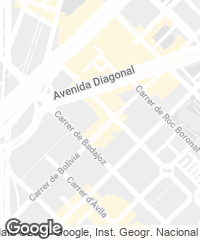
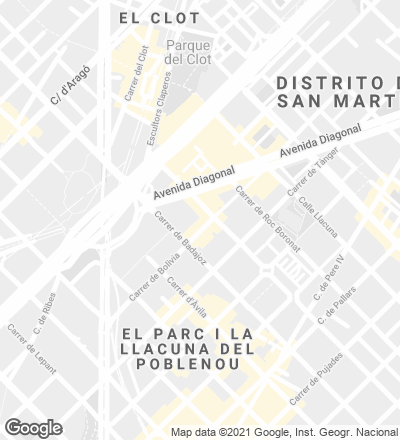
The project distributes 105 housing units in three volumes with a fan-shaped layout on one same double-height volume containing a health center and a civic center. Faced with the complexity of the context – in the 22@ district, on an urban block where the city fabric is cut off by Avinguda Diagonal –, the project adopts a double strategy: on one hand, the plinth acknowledges the layout of the city’s gridded expansion (Eixample), following its alignments; on the other, the volumes extend the sequence of neighboring blocks that respond to the Diagonal. Both geometries meet at the corner, reinforcing the identity of the Cerdà plan.
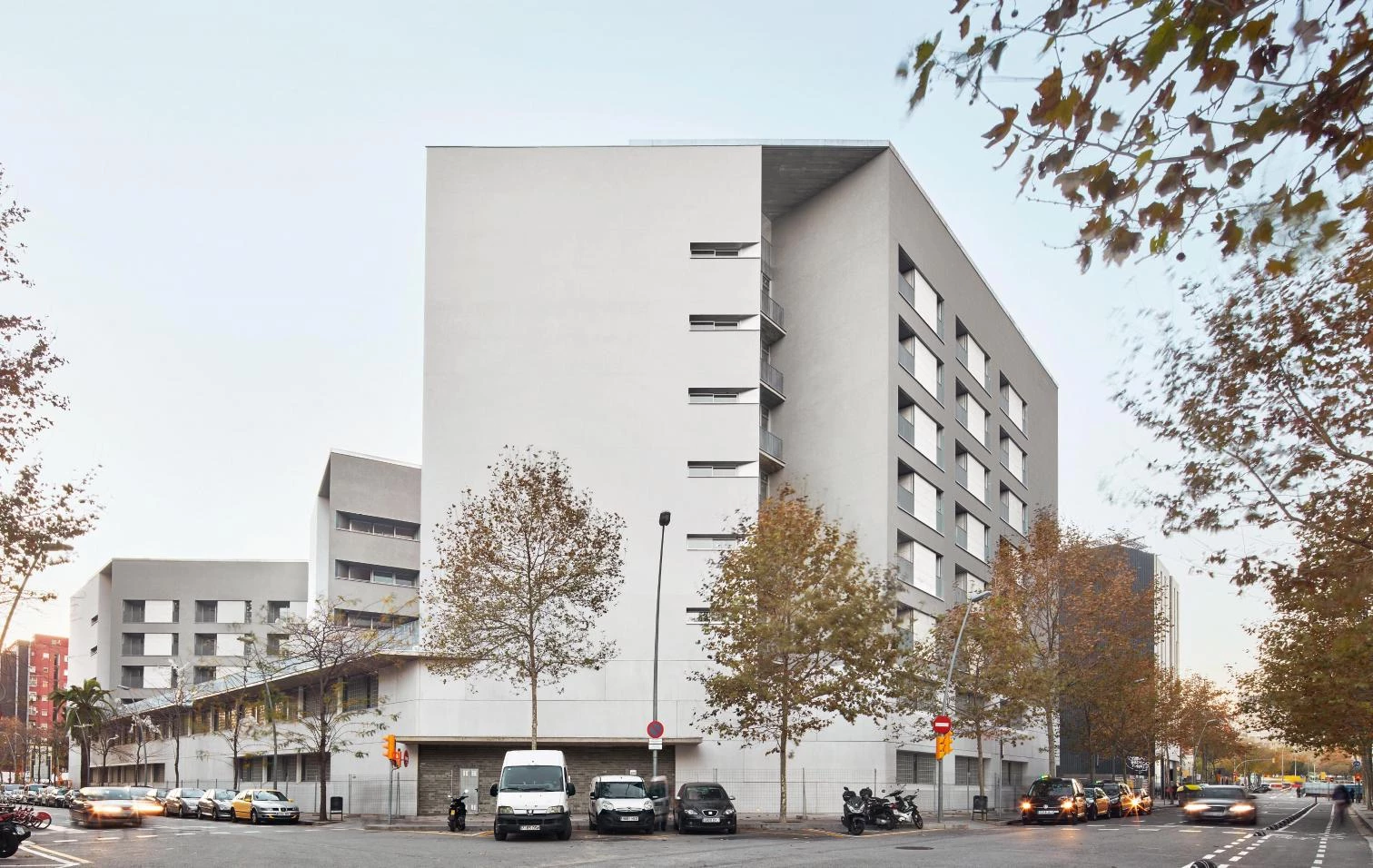

By Plaça de les Glòries, the complex addresses both the even pattern of the Ensanche and the nearby blocks facing Avinguda Diagonal, engaging in dialogue with iconic buildings like the Agbar Tower.

Each building has seven or eight apartments per landing, with a central corridor that is illuminated and extended at the ends, to house a vertical core towards the north and a communal balcony with south-facing views. On the roofs are the laundry area, clotheslines, and solariums for kitchen gardens. The roof of the plinth is fit out as a terrace at the height of the treetops; with benches, it becomes a viewing platform that merges the three buildings together into a single community. Each one has a multipurpose space, connected with the exterior, to organize activities promoted by the social services department.

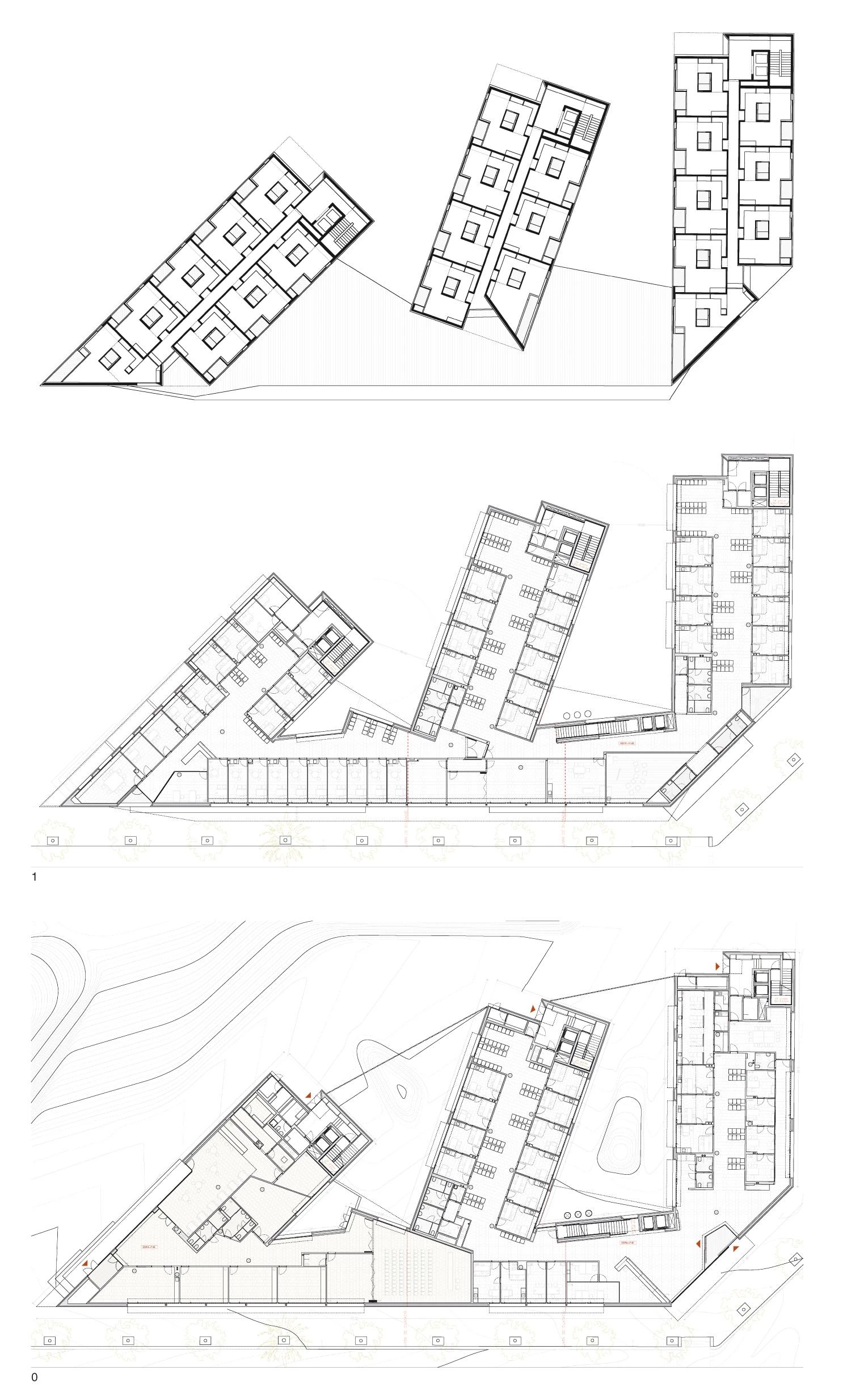
The typical housing unit, on a rental basis, has an area of 40 square meters with spaces organized around a central core containing the bathroom. The bedroom and living room are devised as a continuous and flexible space, articulated by the terrace. The kitchen and laundry room are added to the sequence of spaces around the core. The rooms are never closed; via sliding doors or movable walls the spaces are connected or separated, achieving different degrees of privacy.
The structure of boundary walls and reinforced concrete columns, interspersed inside, ensure that each apartment is column-free. The outer enclosure is carried out with the SATE (exterior thermal insulation) system, with an exterior insulation of 120 mm and window frames of galvanized steel industrialized parts, while the ground level, as if it were a large communal plinth, is enclosed with large precast GRC pieces. Tilting aluminum blinds on the facade generate an intermediate space that functions as thermal and acoustic cushion. Using quality exterior insulation avoids thermal breaks, ensuring maximum comfort inside the apartments. The building is connected to Districlima, a district heating and cooling network, and earned an A category in energy efficiency.
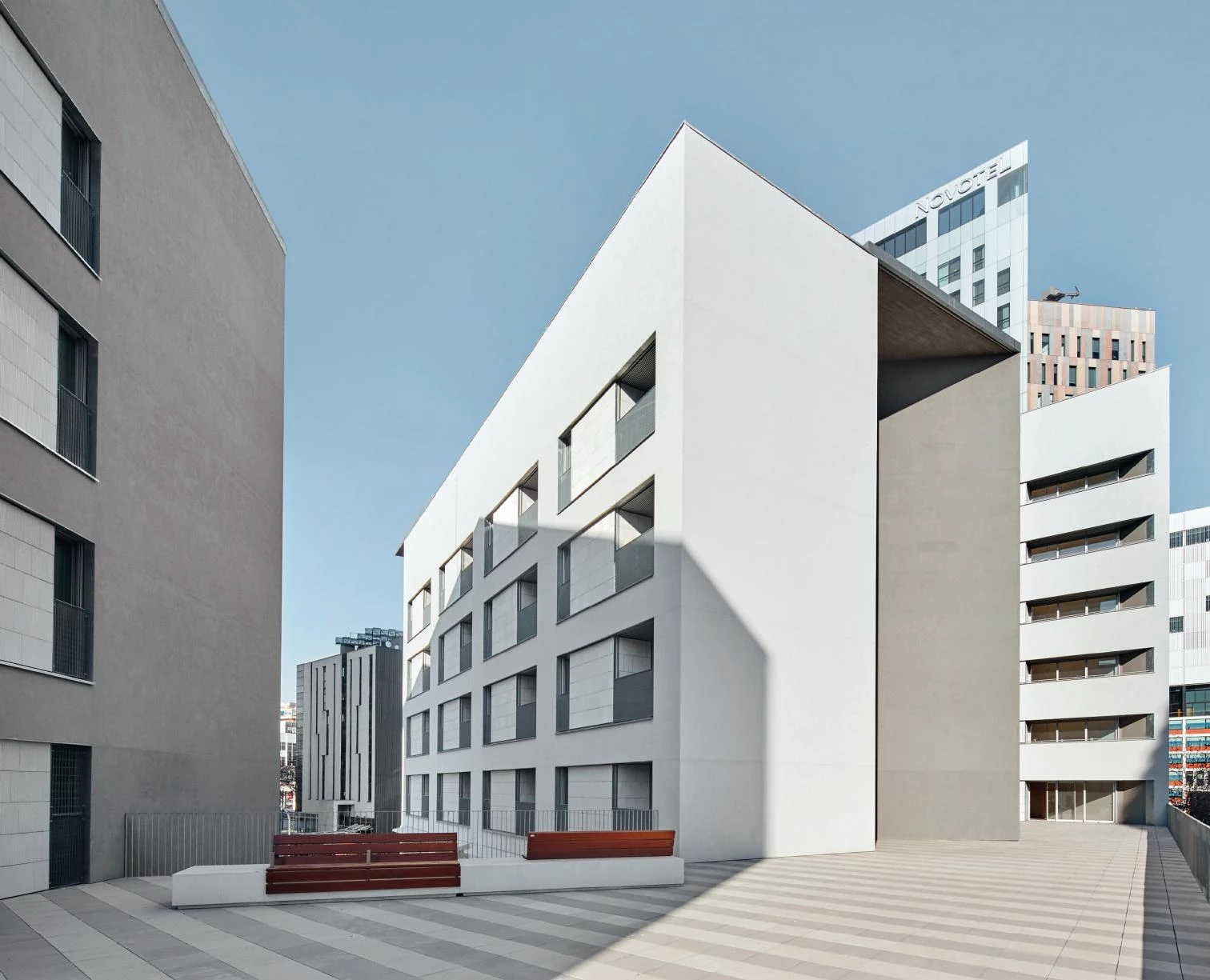
With a design that seeks greater flexibility, the 105 housing units are arranged in three volumes, on a double-height plinth containing a clinic and a civic center; this mixed use helps to maintain the district’s social network.
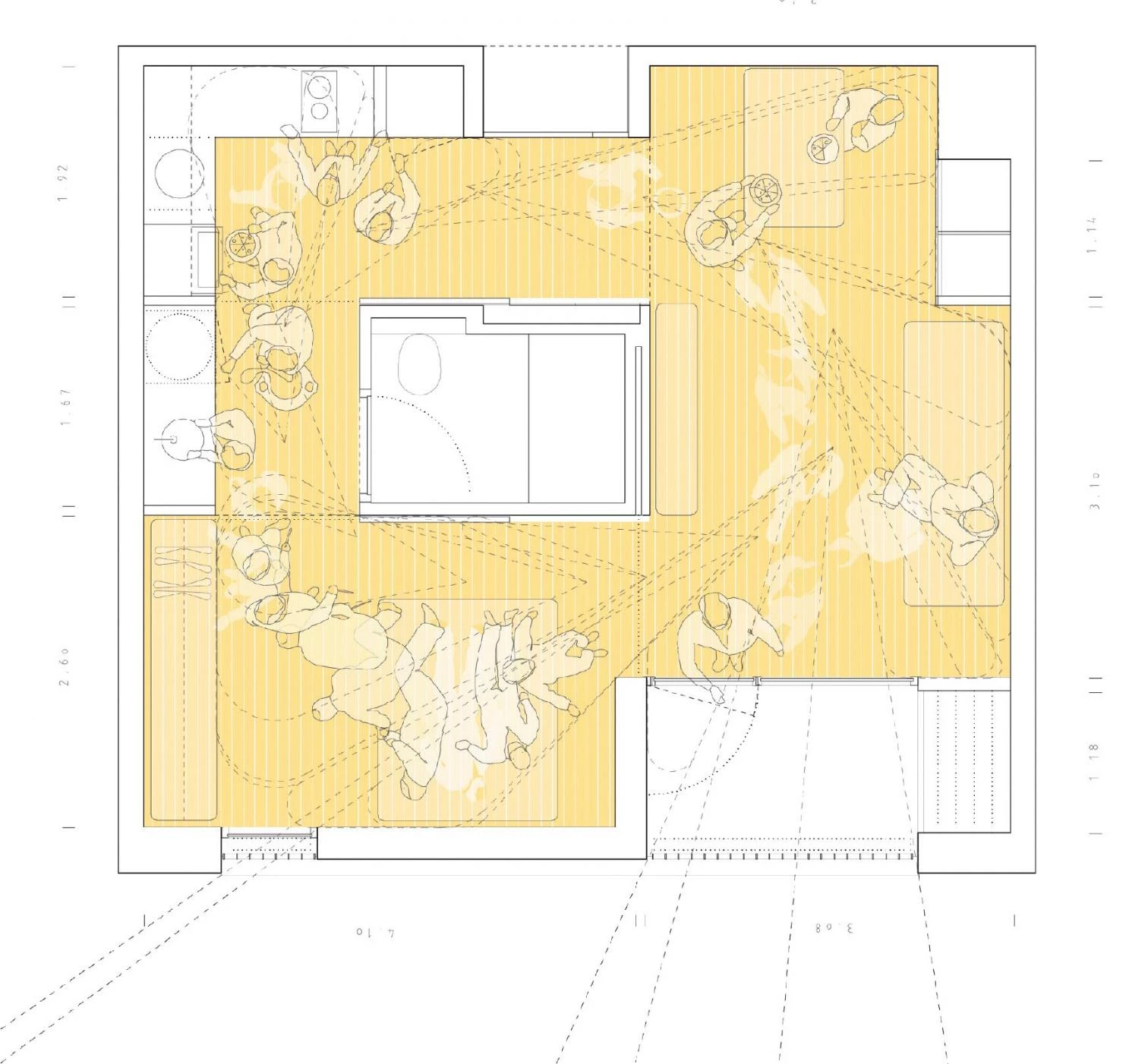

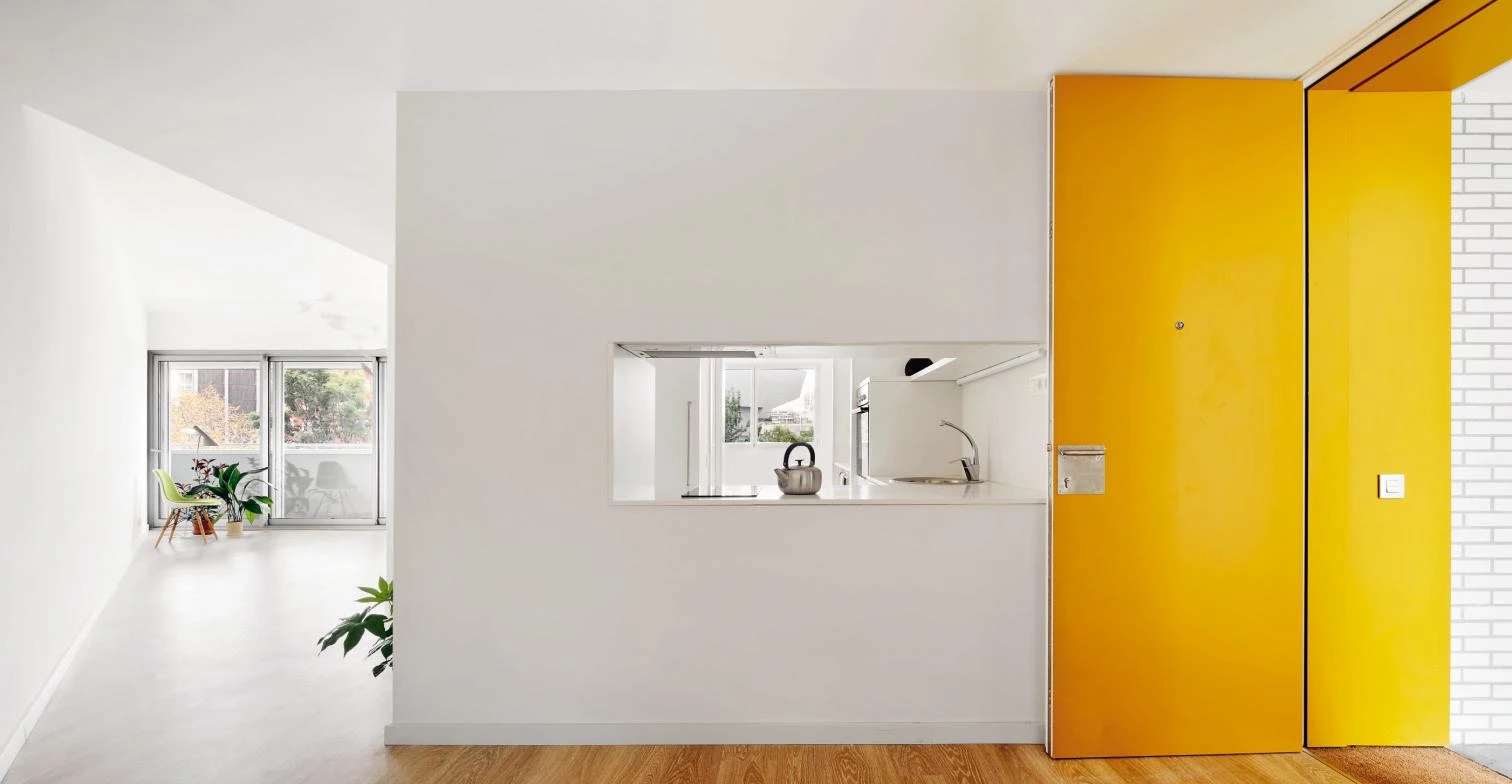
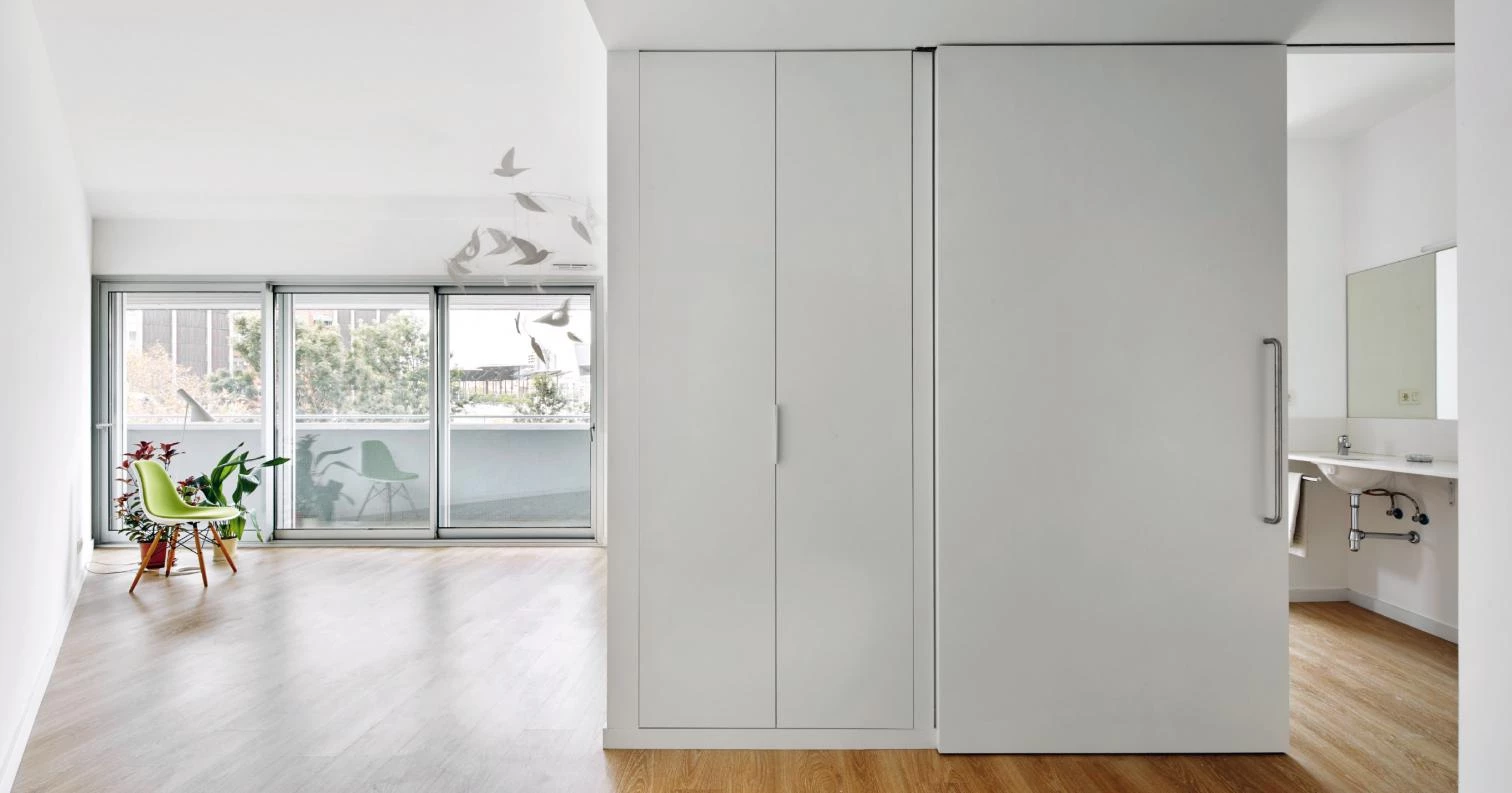
Built for elderly people, the apartments are laid out around a central core containing the bathroom. Movable walls and large sliding doors allow residents to connect or separate the different living areas.
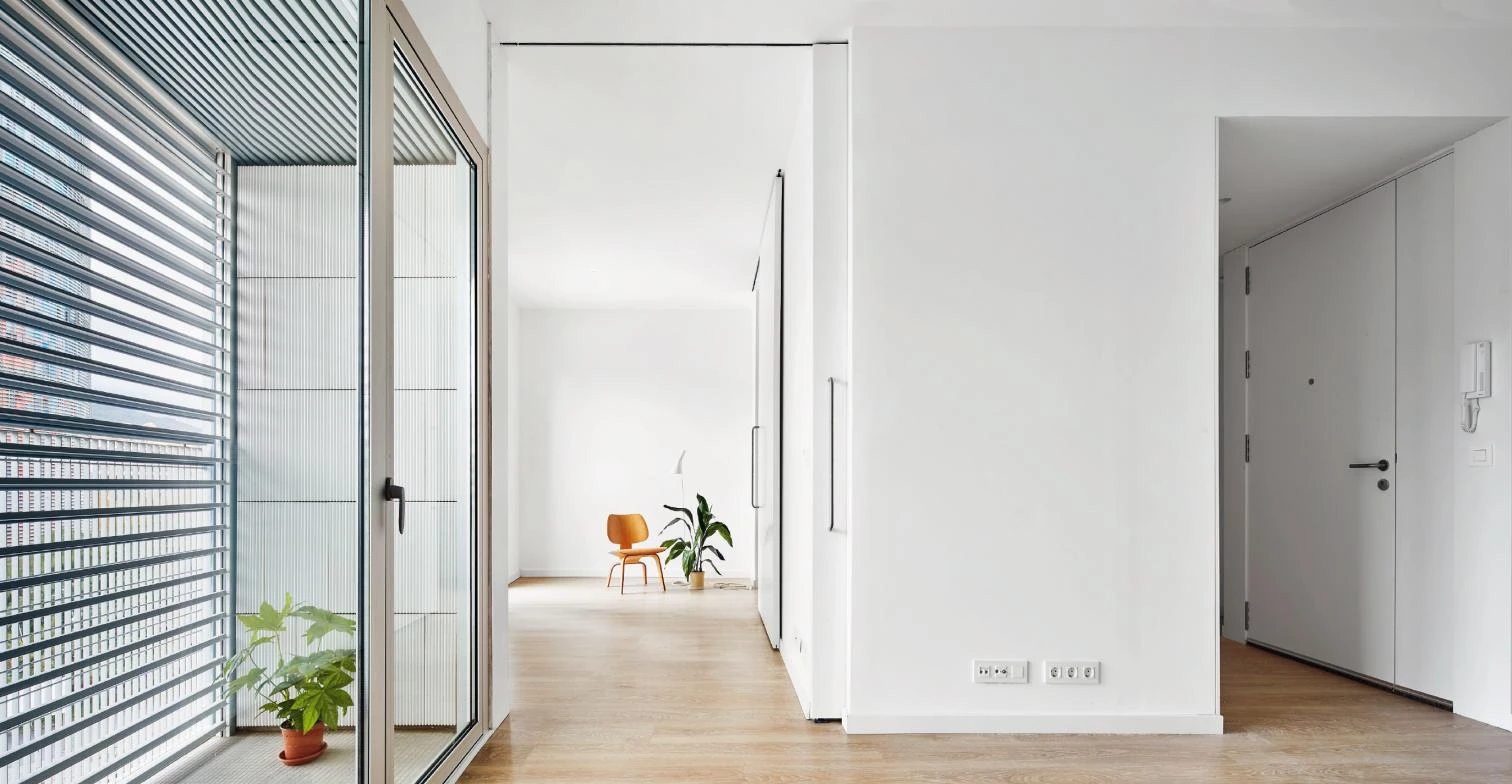
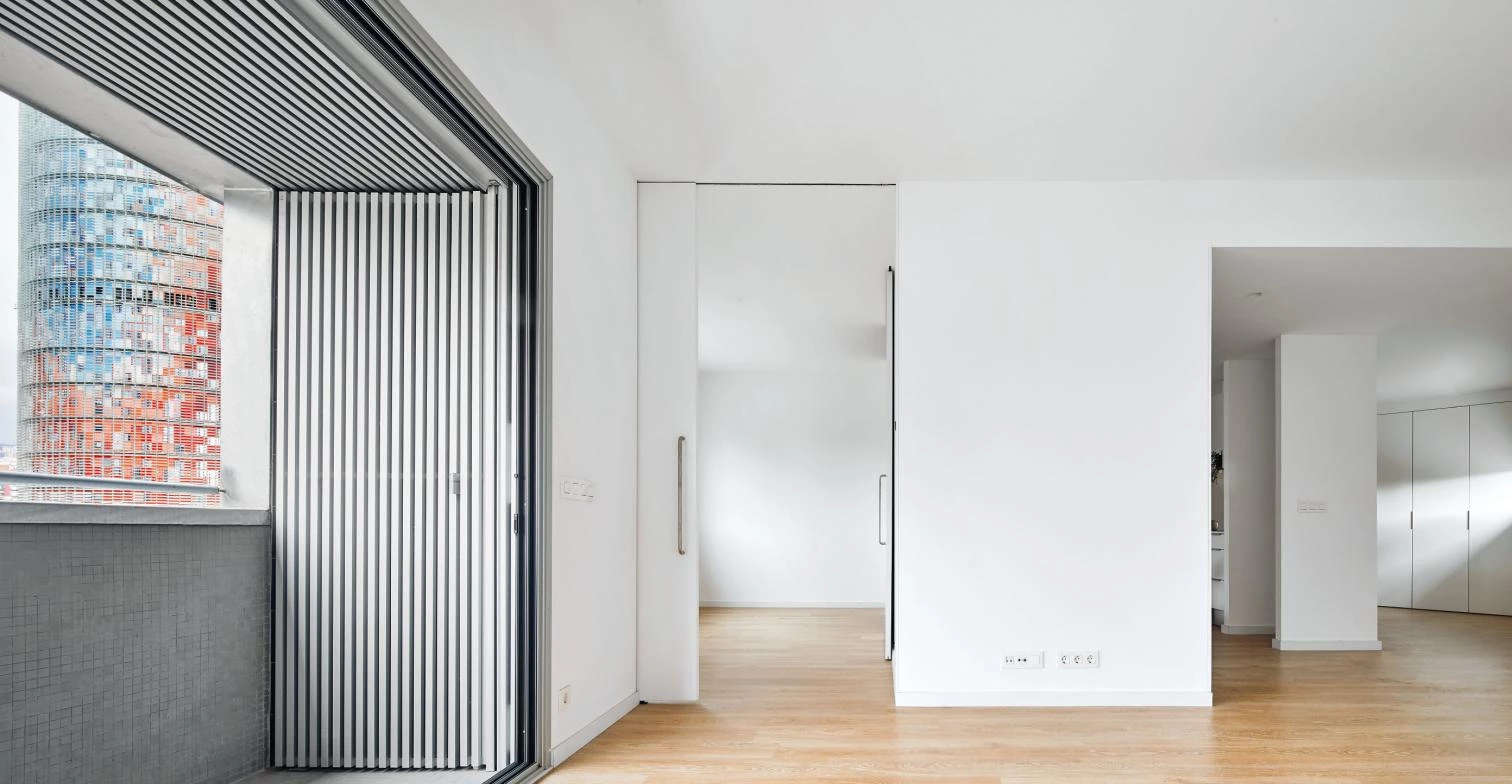
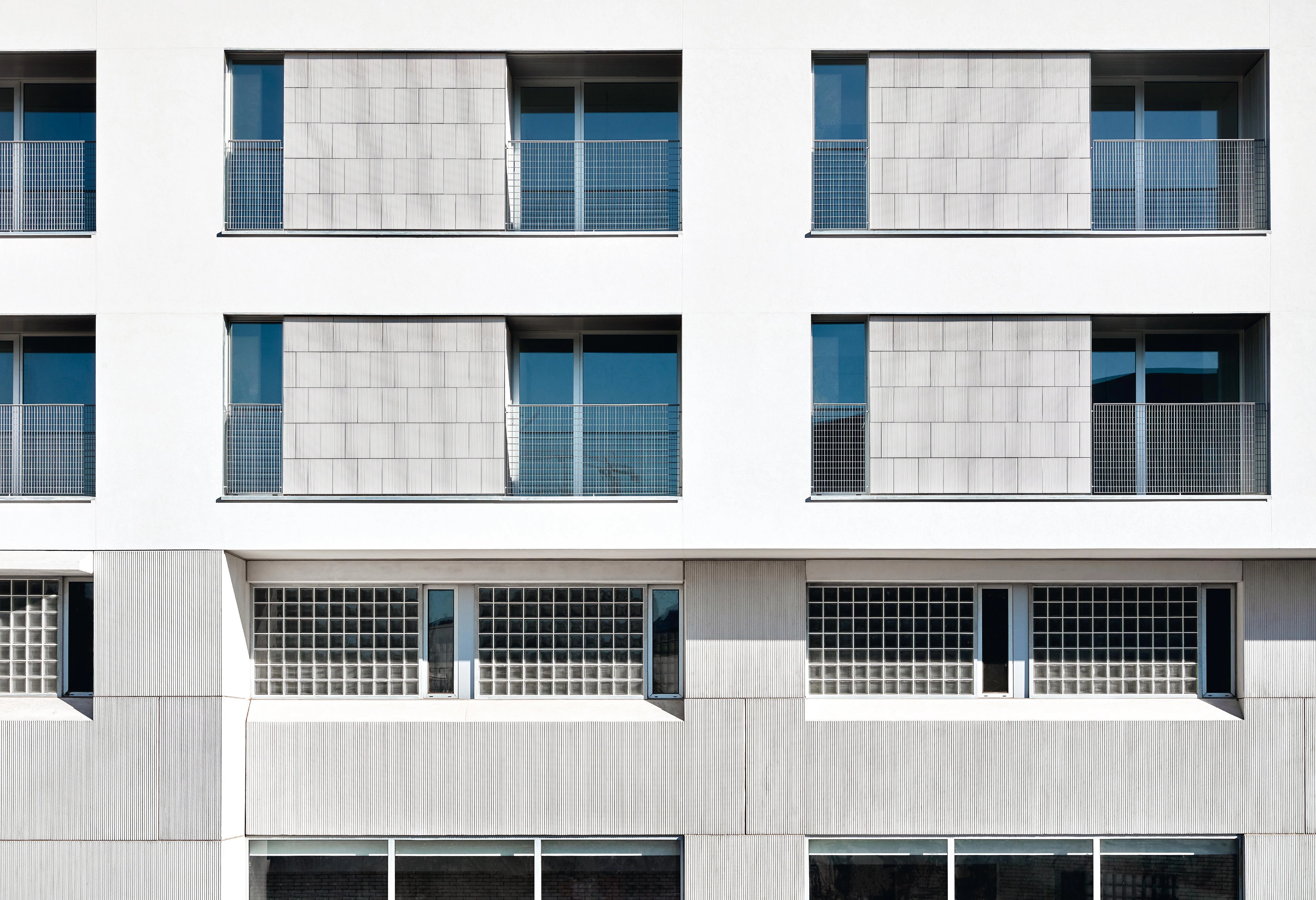
Cliente Client
Patronat Municipal de l’Habitatge de Barcelona, PMHB
Arquitectos Architects
Esteve Bonell, Josep María Gil, Marta Peris, José Manuel Toral
Colaboradores Collaborators
Elisabet Aguilar, Ana Espinosa, Genís Fernández, Izaskun González, Miguel Ángel Gorrachategui, Roger Parareda, David Pérez Ordeig, Cristina Porta, Albert Rubio, Cecilia Rodríguez, María Ubach
Consultores Consultants
Joan March i Raurell, Enrique Rego (aparejador quantity surveyor); Manel Fernández – Bernúz Fernández (estructuras structures); AIA instal·lacions arquitectòniques, Jaume Pastor – Eletresjota Tècnics Associats (instalaciones mechanical engineering)
Contratista Contractor
UTE Scrinser & Primur
Superficie construida Floor area
26.740 m²
Presupuesto (PEC) Budget
20.227.969 €
Fotos Photos
José Hevia

