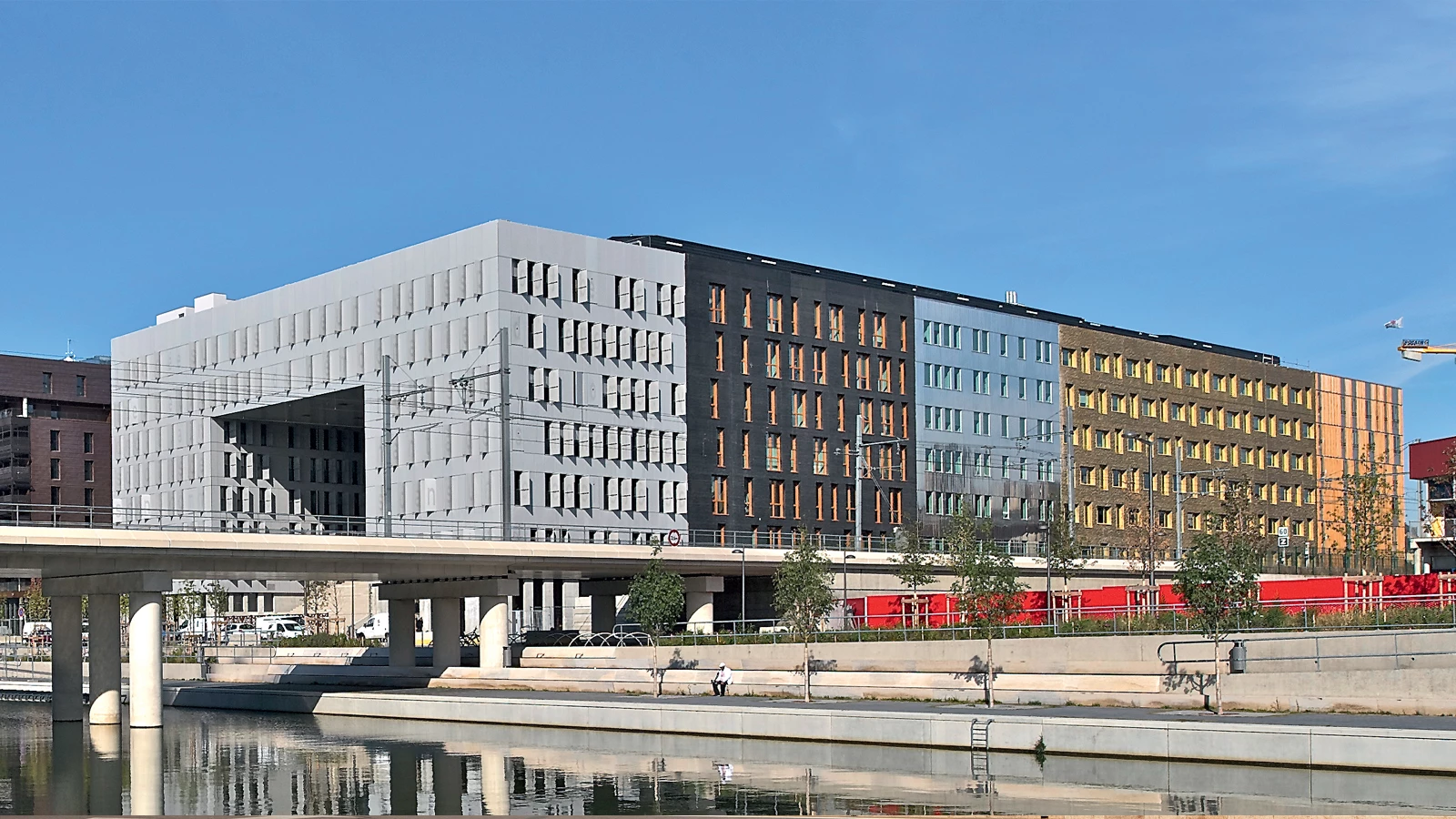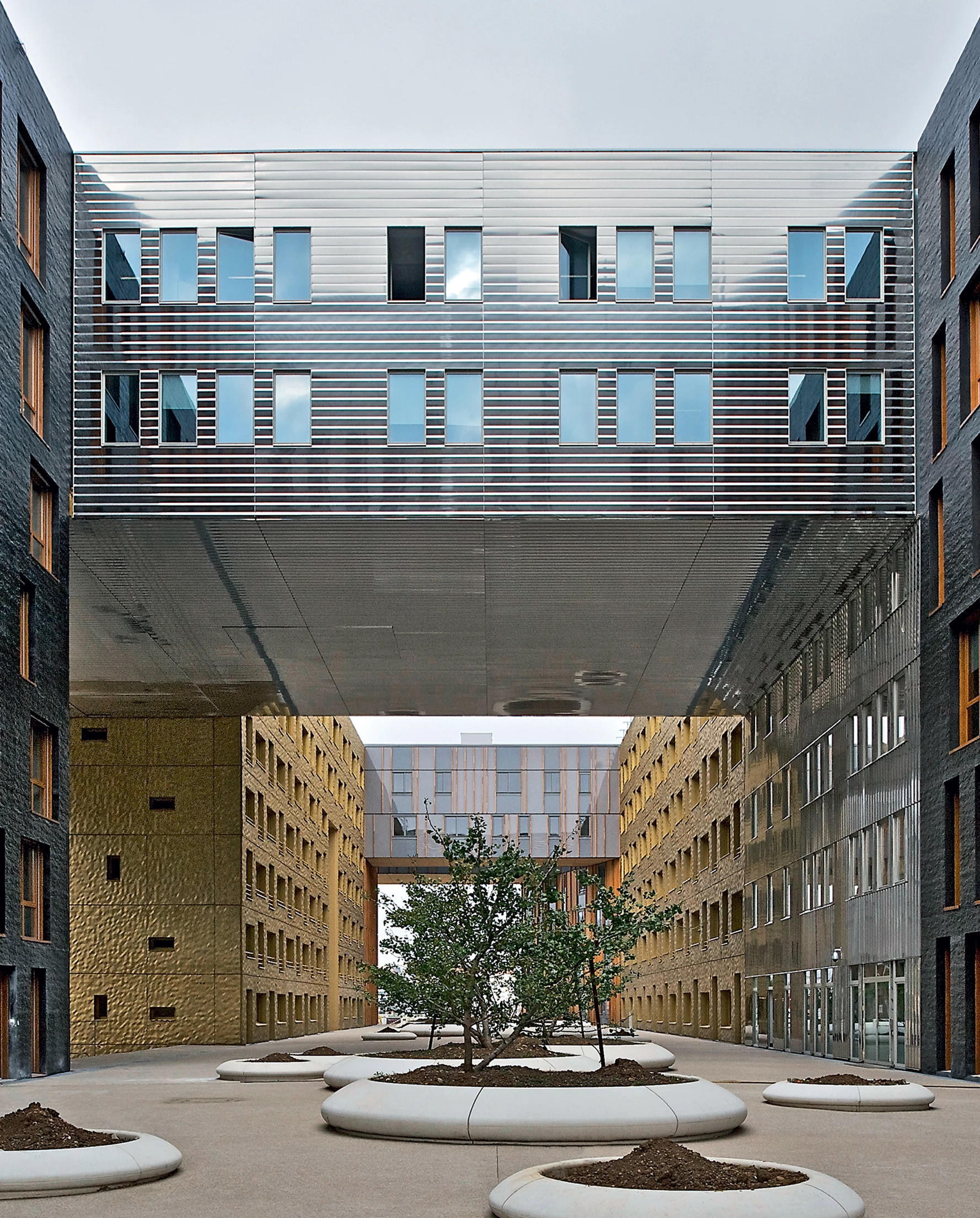Le Monolithe Building, Lyon
MVRDV- Type Collective Housing Commercial / Office
- Material Aluminum Metal
- Date 2004 - 2010
- City Lyon
- Country France
- Photograph Philippe Ruault Loïc Vendrame
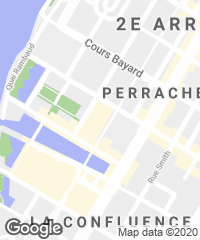
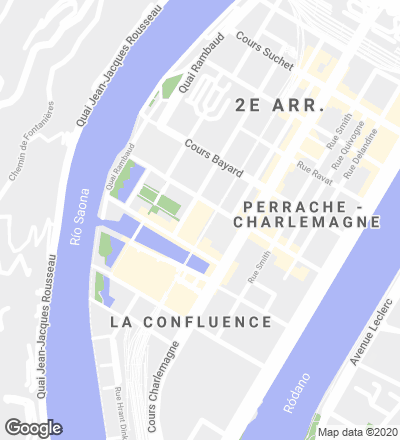
Le Monolithe is located in the Lyon Confluence area and its design is the result of the collaboration between five studios, based on the masterplan by MVRDV. The urban superblock is a mixed-use development comprising of a mix of social and rental housing, offices, housing for people with disabilities, shops, and underground parking. The site plan stems from the proposal MVRDV presented to a public competition held in 2004, where they proposed a superblock divided into five sections that would be designed by five different studios to guarantee diversity, and MVRDV themselves would be in charge of designing the front section facing south.
The block is characterized by a large interior courtyard with a raised public space overlooking the city, the new marina and a park, designed by the landscape architecture firm West 8. The facades of the south block are protected from the sun by aluminum shutters, in reference to local architecture, and they bear an inscription of the first article of the European Constitution that France and The Netherlands voted against in 2005. The overall design seeks energy efficiency, applying passive strategies that turn the block into a model of sustainable construction.
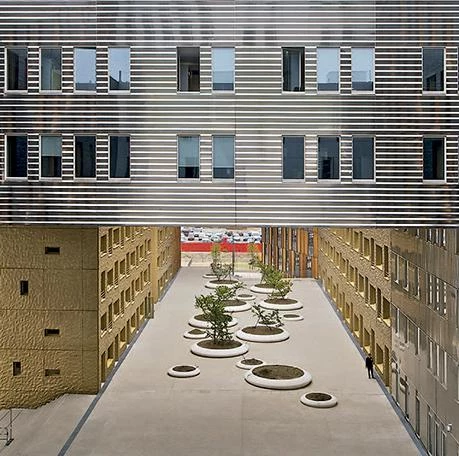
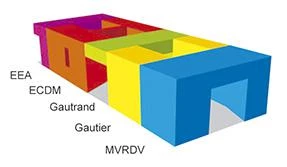
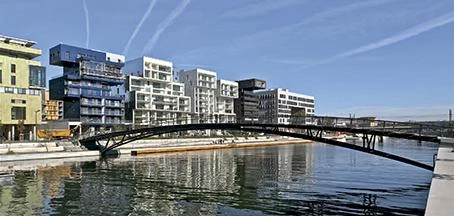
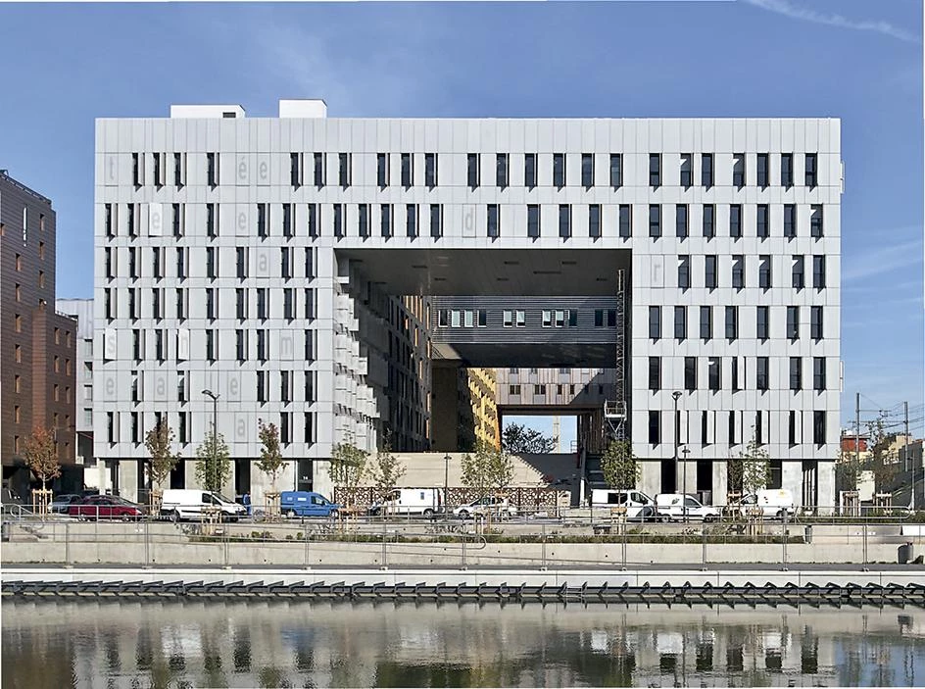
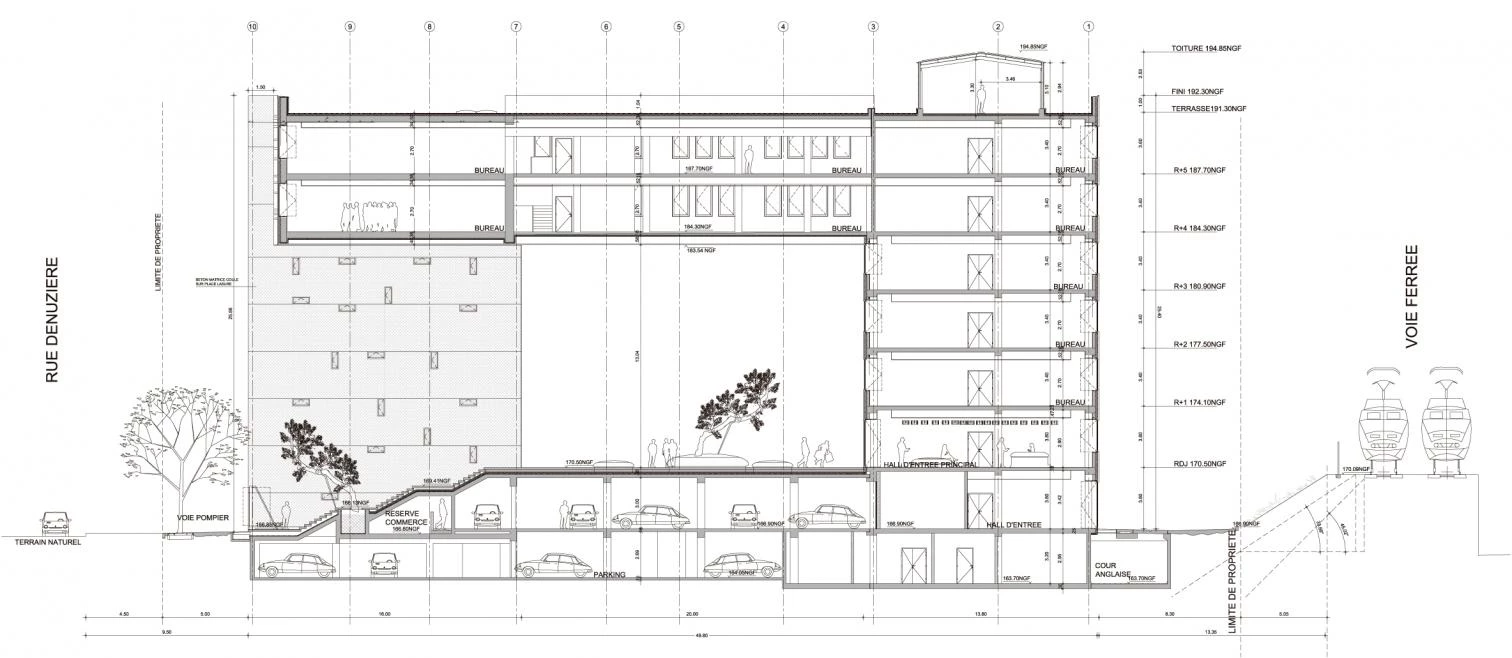
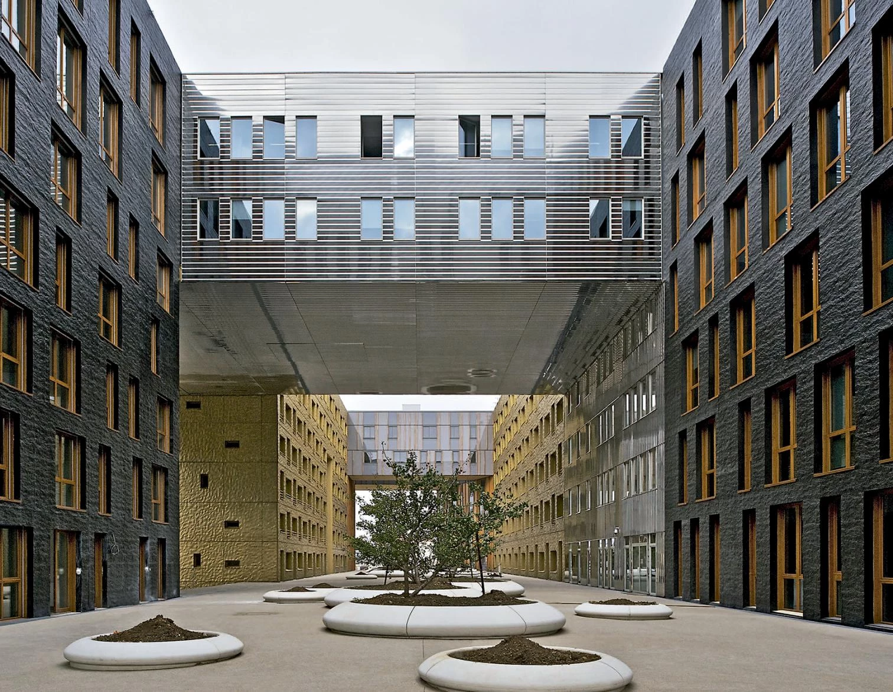
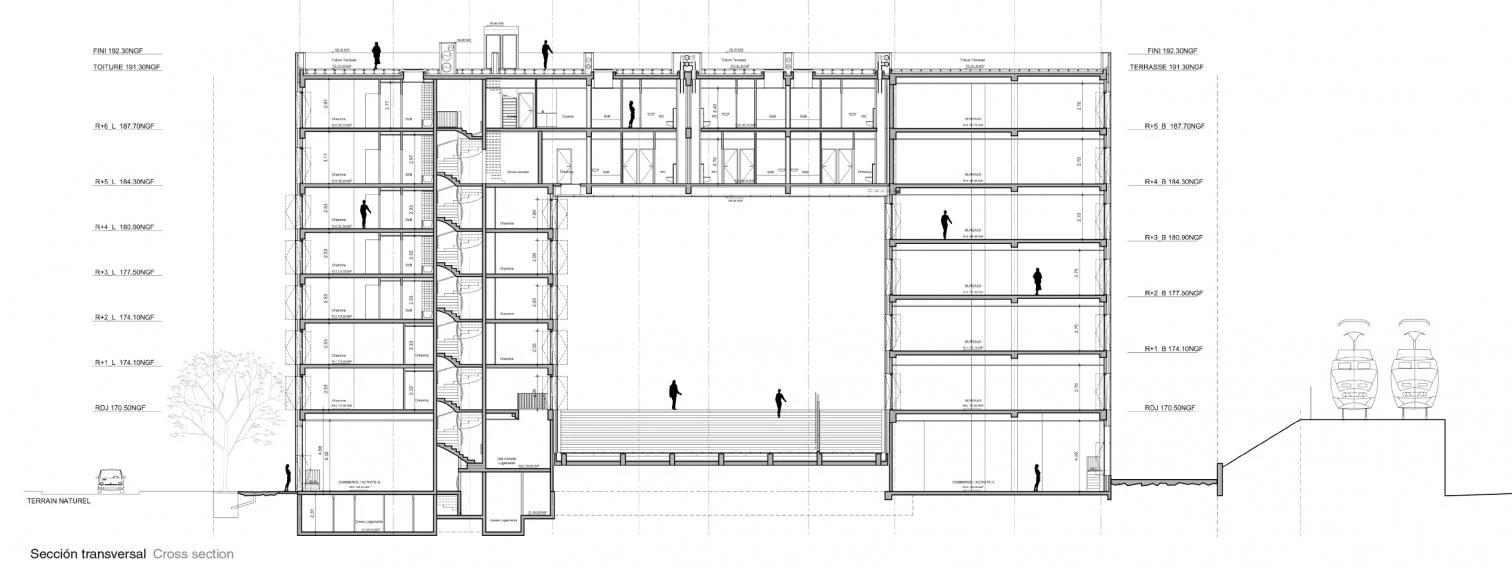

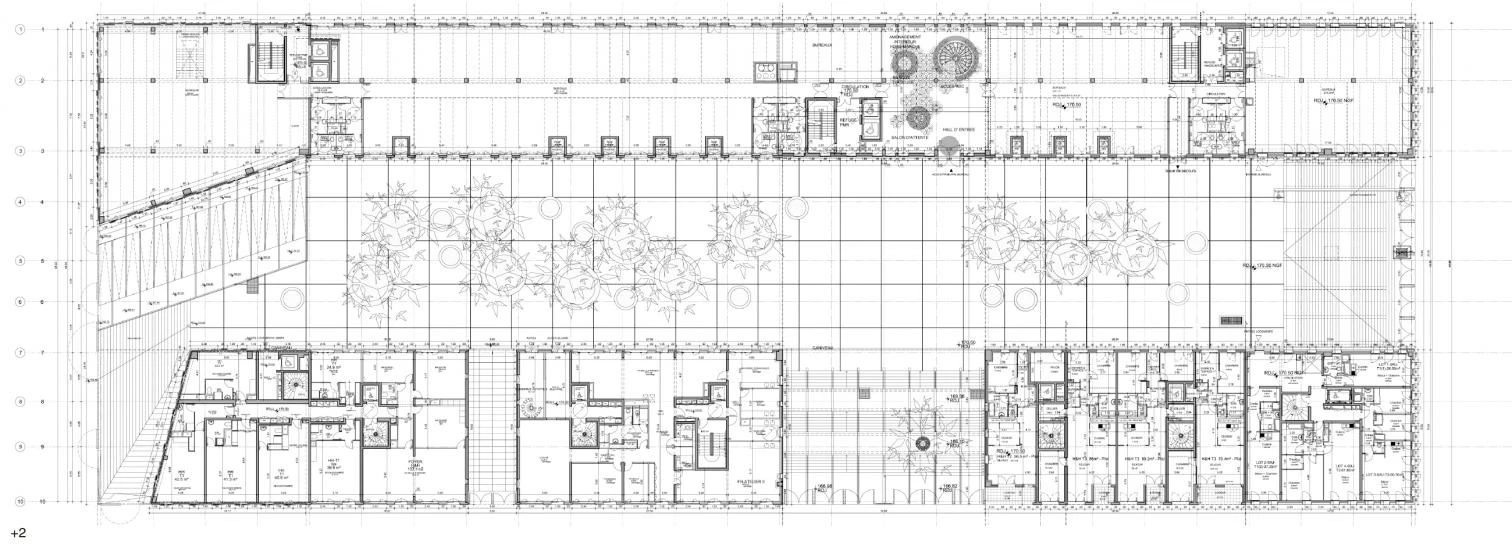
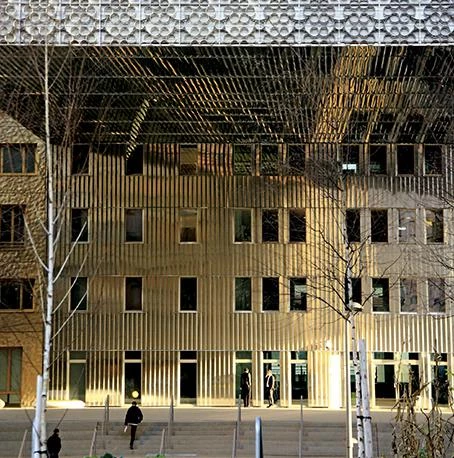
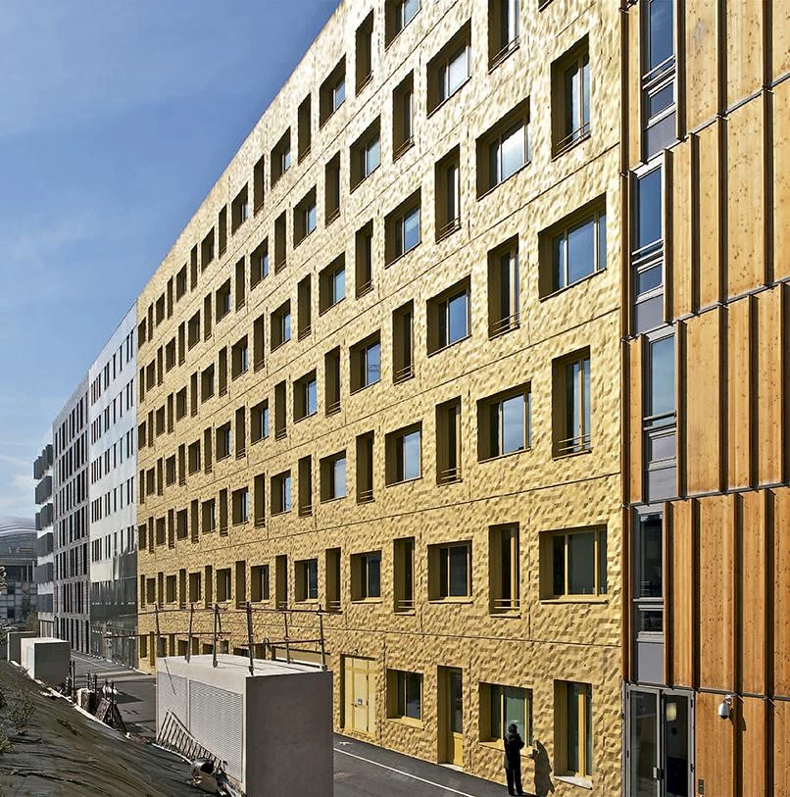
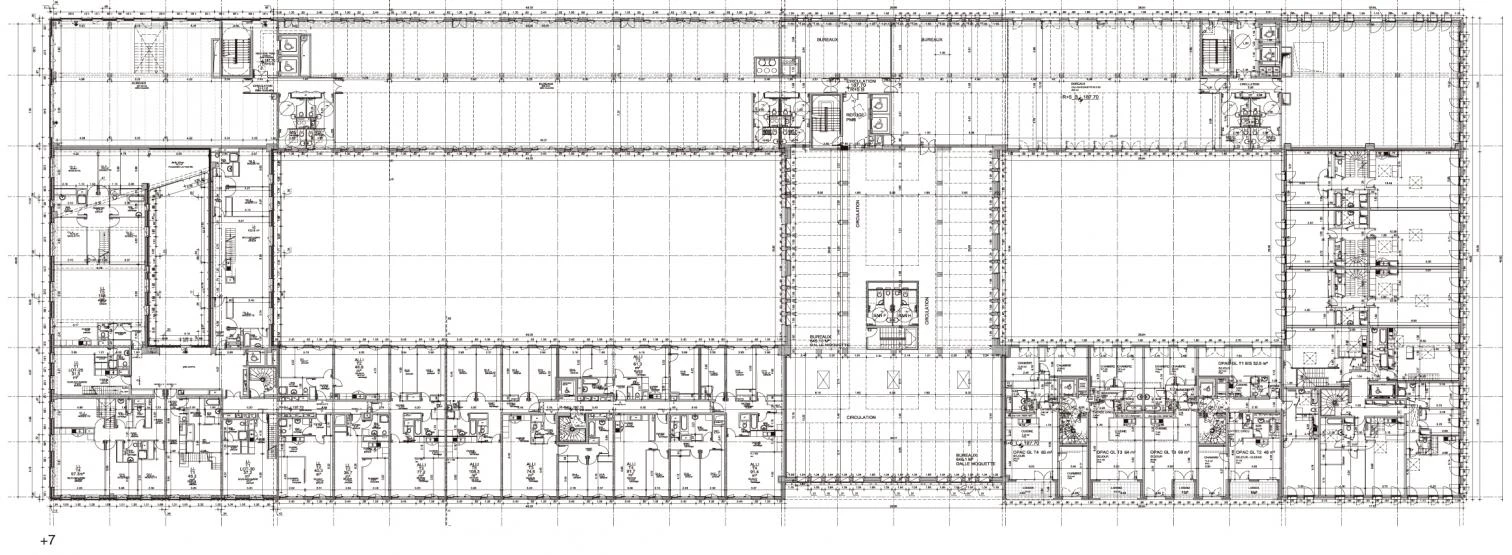
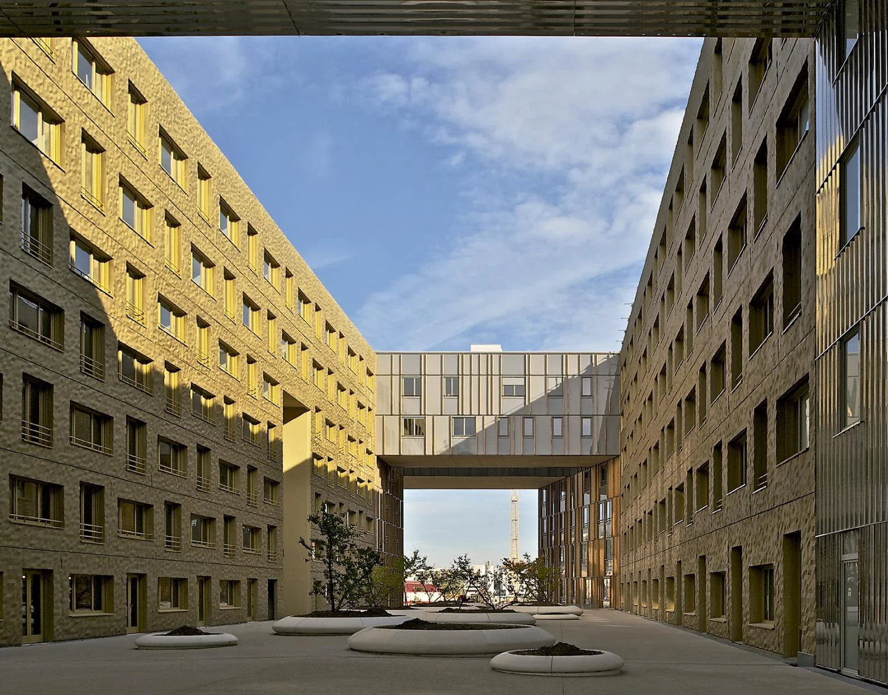
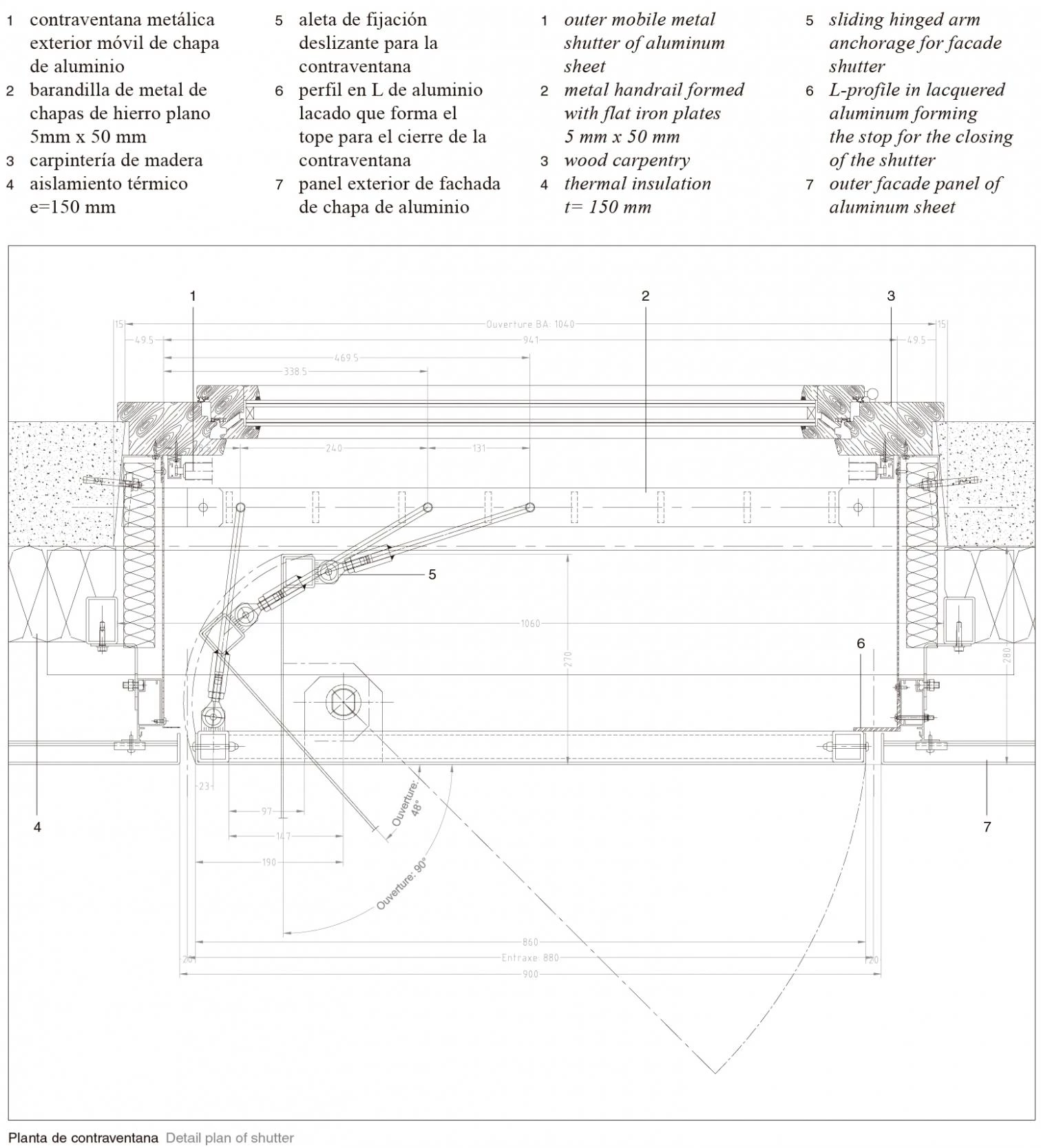
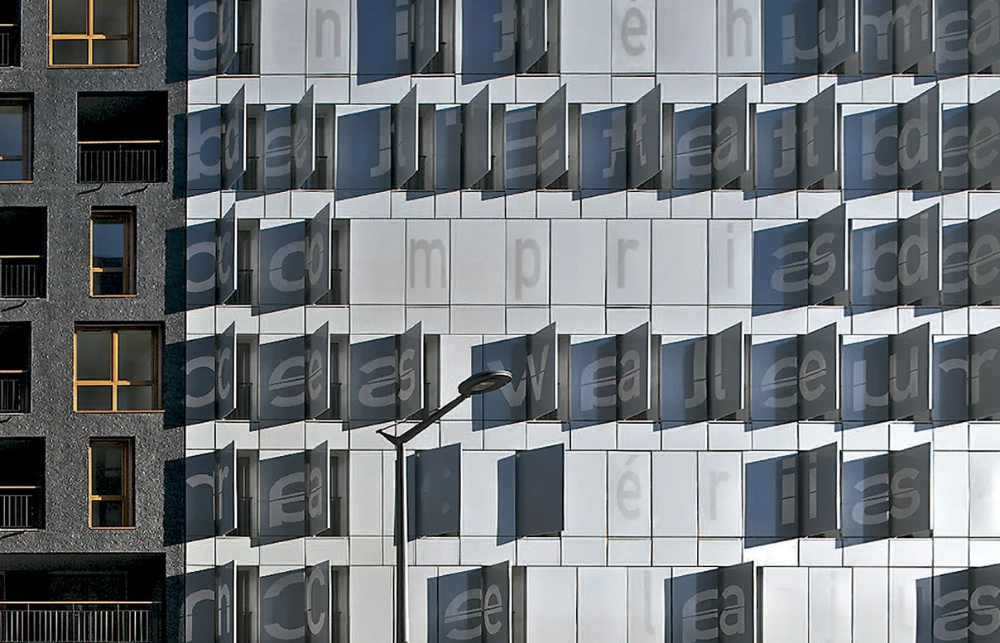
Obra Work
Le Monolithe
Cliente Client
ING Real Estate / Artemis
Arquitectos Architects
MVRDV
Colaboradores Collaborators
Winy Maas with Marc Joubert, Céline Jeanne, Carlos Mann, Johannes Schele, Marin Kulas, Josefine Frederikson and Claire Destrebecq
Consultores Consultants
ECDM, EEA Erik van Egeraat Associated Architects, Pierre Gauthier Architects, Manuelle Gautrand Architects (diseño de sectores design of different sections); West 8 (paisajismo landscape); ALTO (servicios services); Khephren (estructura structure); Robert-Jan van Santen Ass. (fachadas facades); Yves Chicoteau (gestión nanagement); Ulcing Talhouet Ass. (economista economist)
Superficie construida Built-up area
15000 m² (masterplan con viviendas, oficinas, zonas comerciales, espacio público y aparcamiento plan director with housing, offices, commercial space, public space and parking); 3900 m² (sección de MVRDV: apartamentos, zonas comerciales y oficinas MVRDV section: apartments, commercial space and offices)
Presupuesto Budget
45M € (total); 9M € (MVRDV section)
Fotos Photos
Philippe Ruault; Loïc Vendrame

