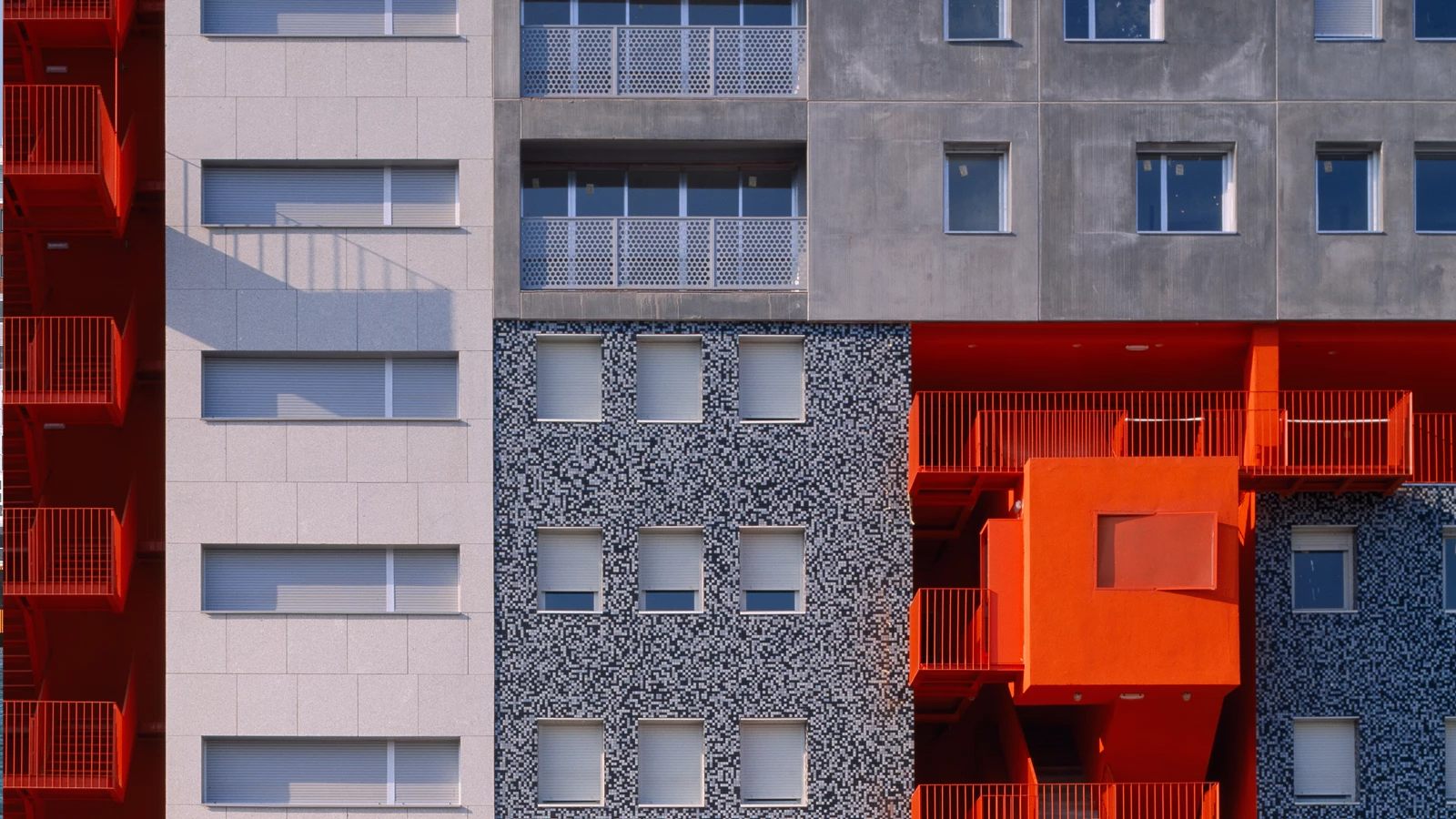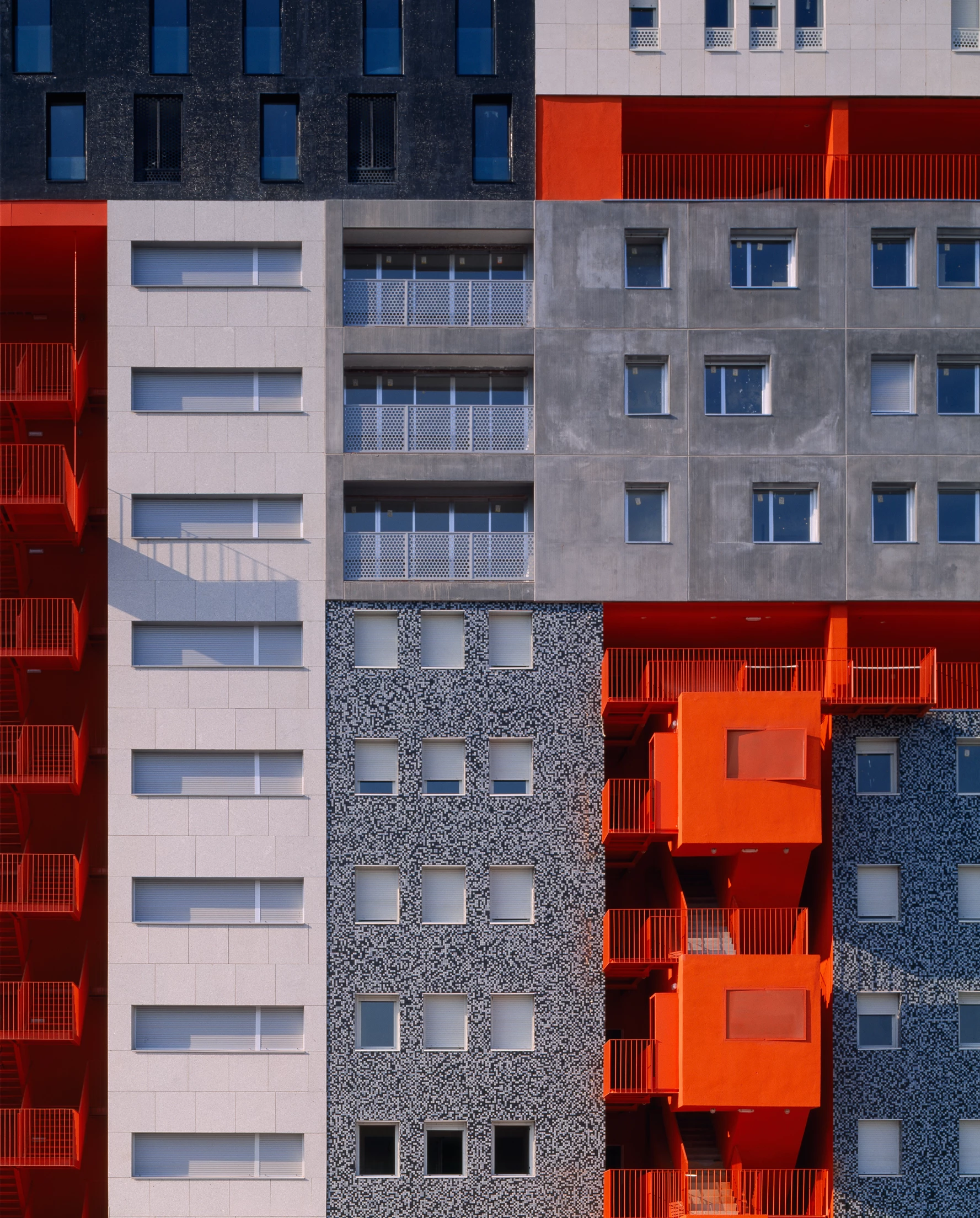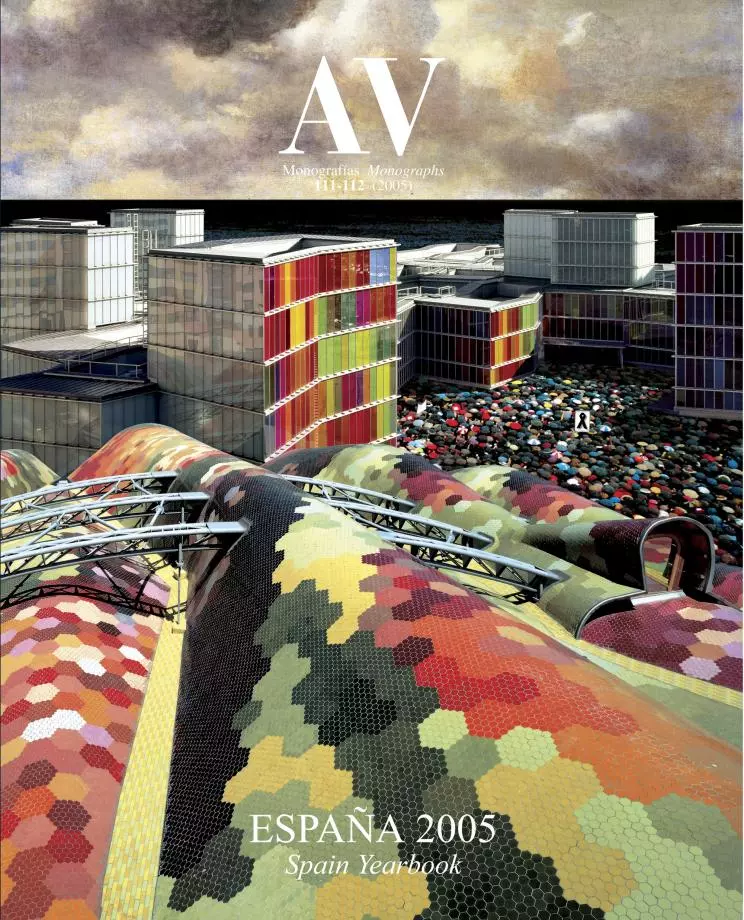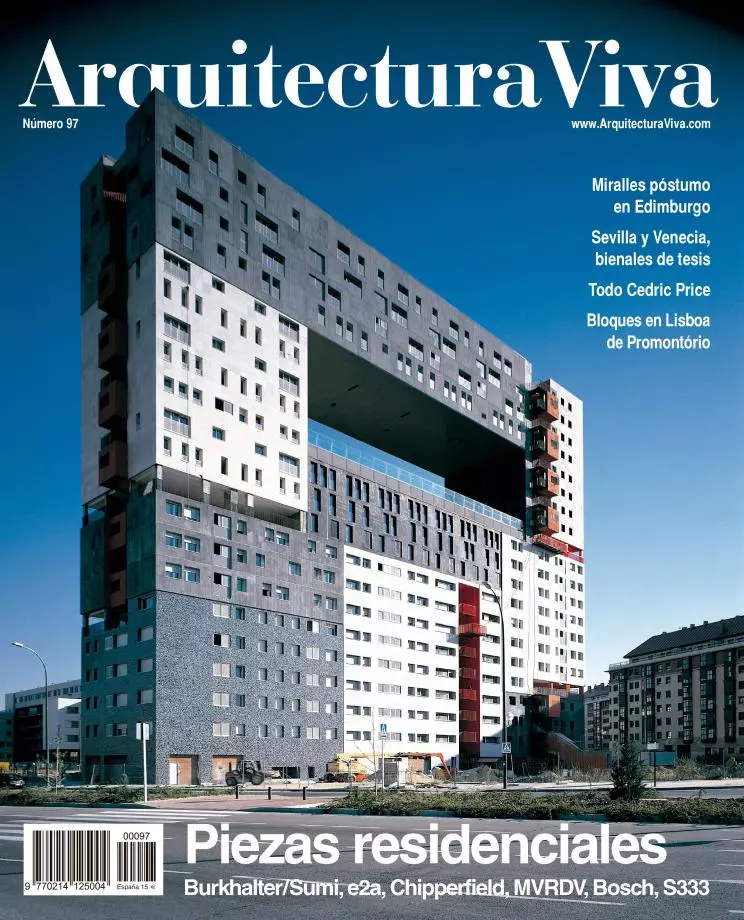Mirador Building, Madrid
MVRDV Blanca Lleó- Type Collective Housing
- Date 2001 - 2005
- City Madrid
- Country Spain
- Photograph Roland Halbe Miguel de Guzmán Rob't Hart
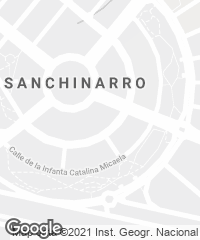
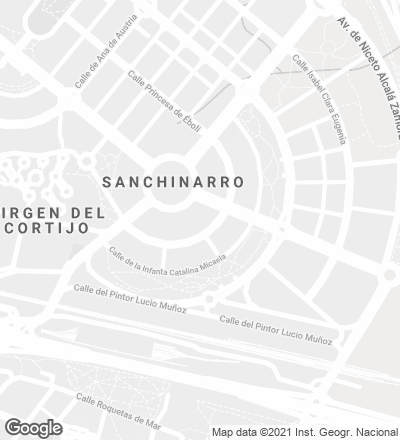
Sanchinarro is a large and relatively new residential area on the outskirts of Madrid. Its urban tissue is configured as closed blocks rising six to eight stories high, except for the main roundabout, where the Mirador was developed as a reference point for the city extension and region at large, counteracting the massive uniformity of the surrounding blocks. The 21-story building mimics the blocks around it but as if raised on one side to turn the central courtyard into a high-rise lookout that frames the distant landscape.
In contrast to the rationalist and serial repetition of the standard family unit, the project proposes a solution that is more in tune with the contemporary ways of life and that favors variation and mixed types. The block consists of nine ‘neighborhoods’ or housing units, all of them with a flexible layout to adapt to personal needs and to let dwellers express their own identity. On the outside, the color and facade materials differentiate the groups, as well as the window patterns. Inside, the communication cores compose a sinuous itinerary that perforates the volume, which stands out for its bright red tone, which reappears on the facade creating setbacks that herald the experience of the huge lookout.
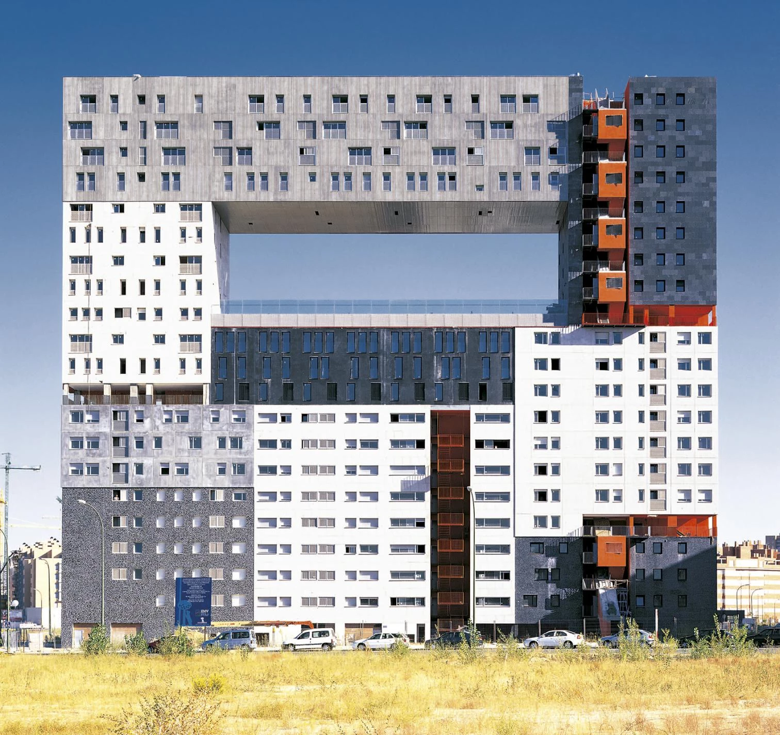

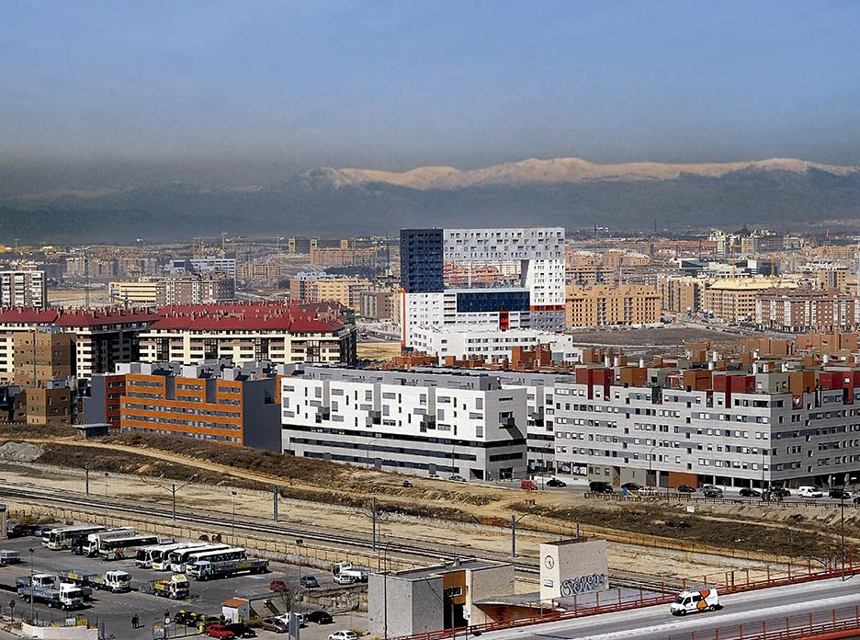
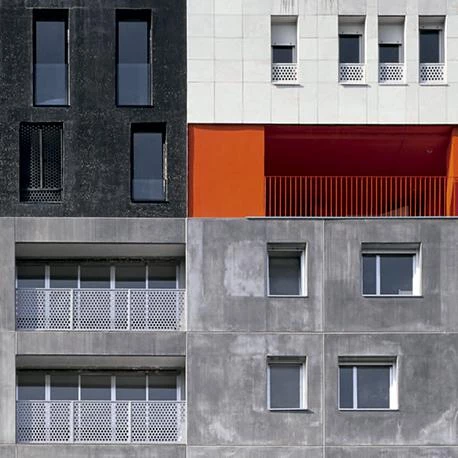
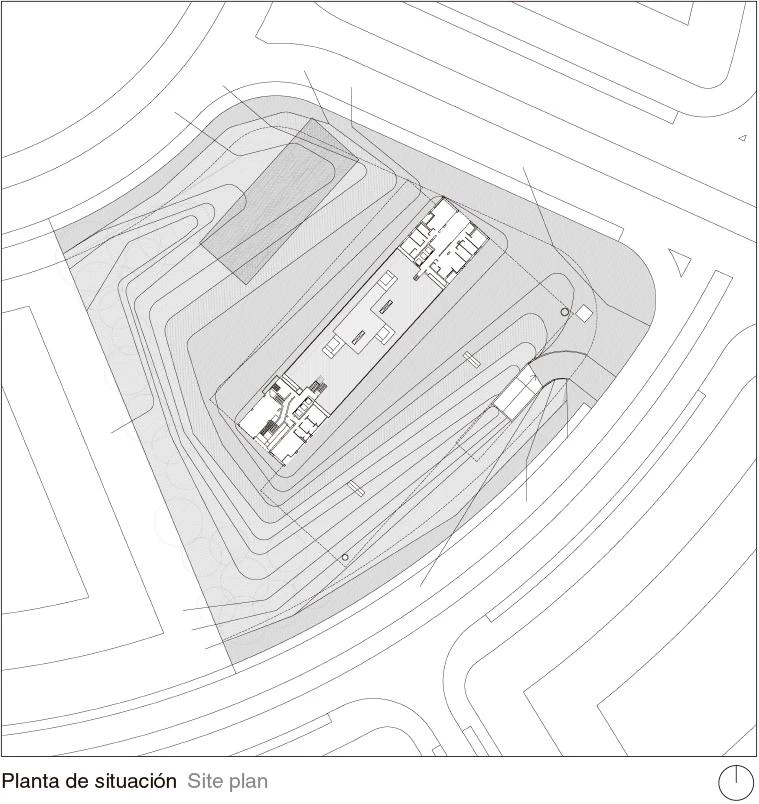
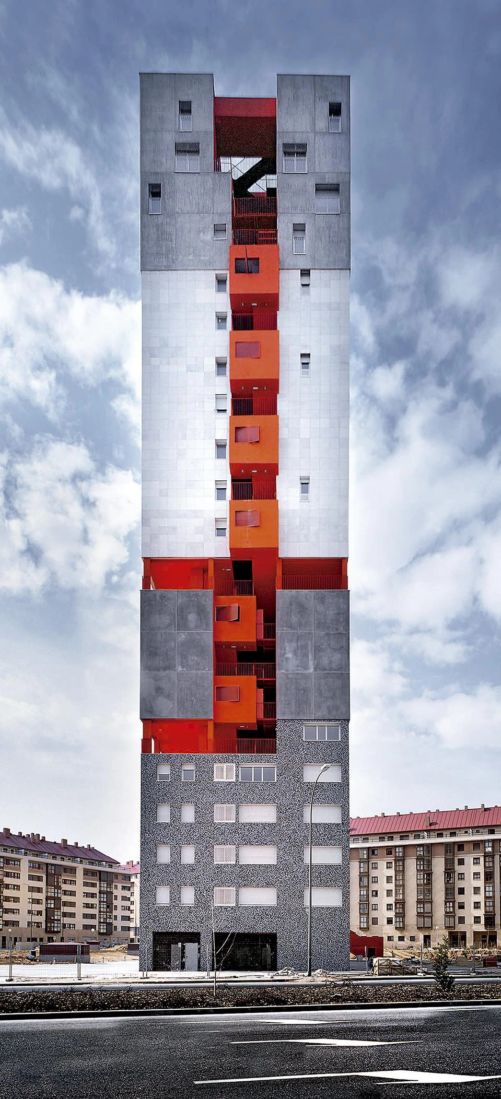
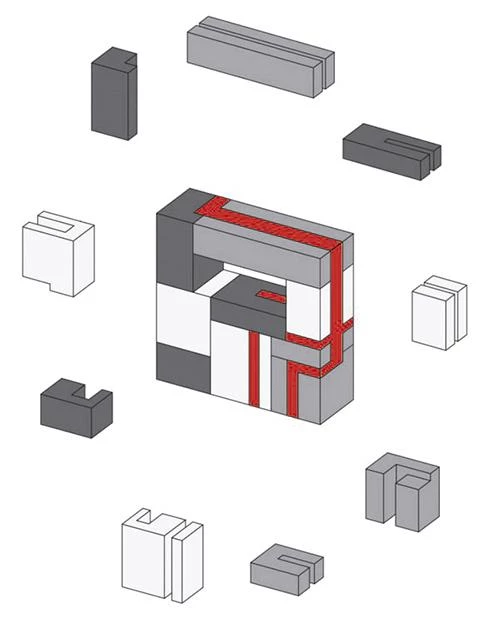
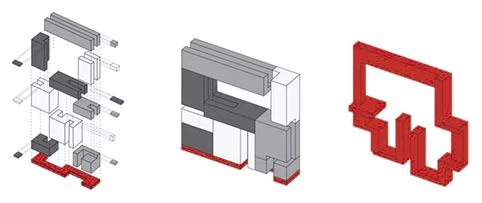
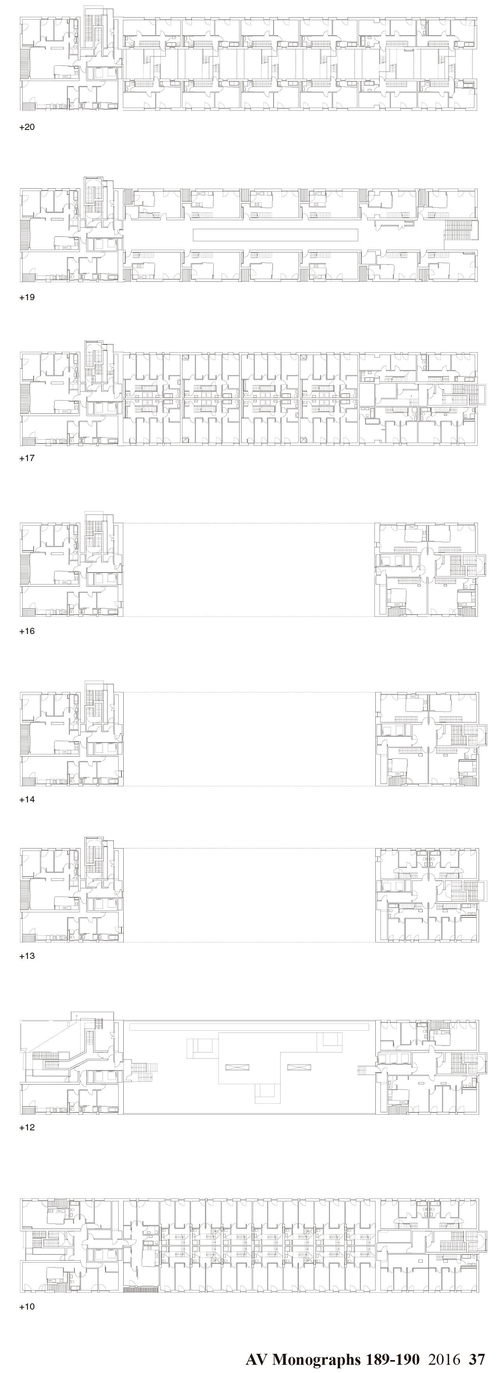
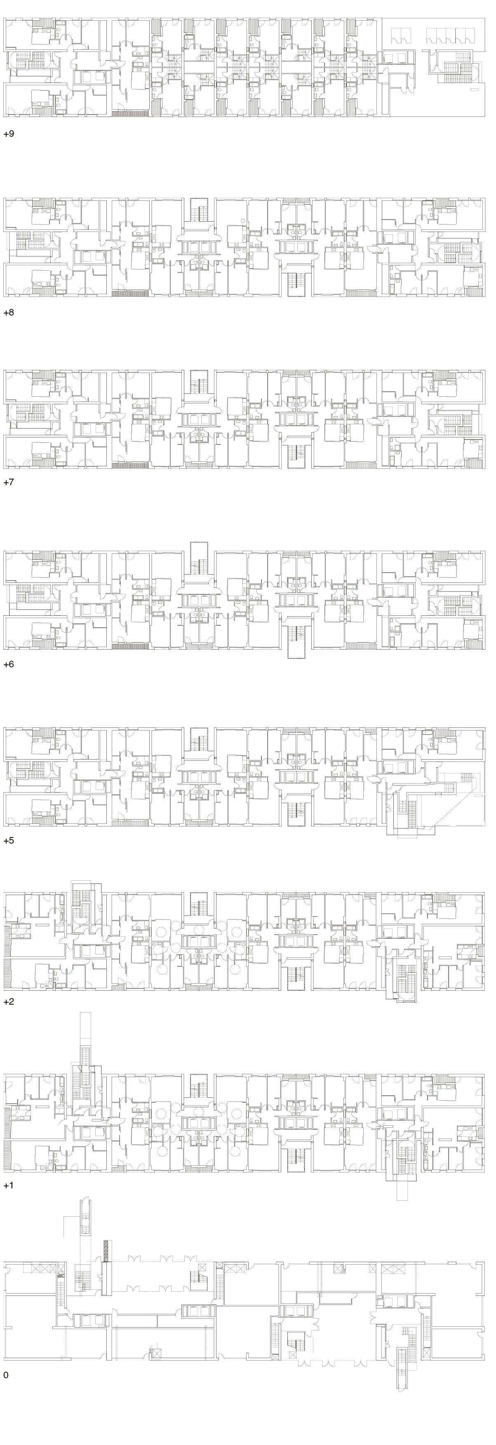

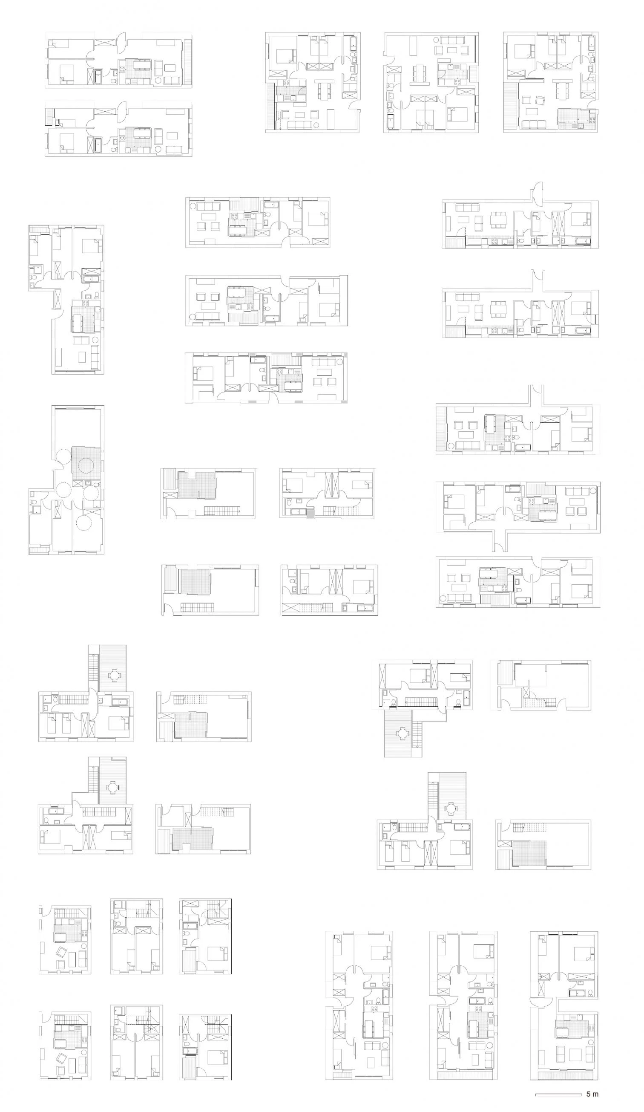
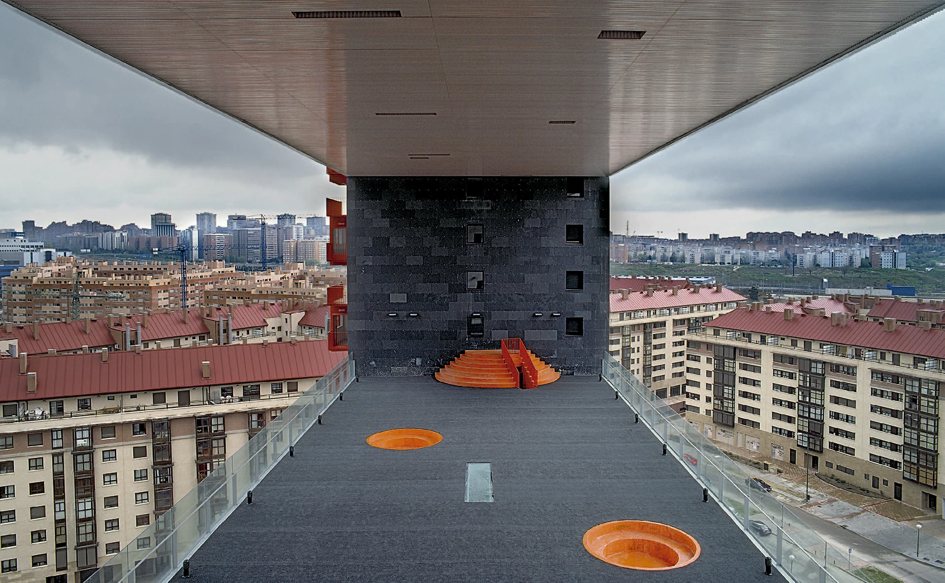
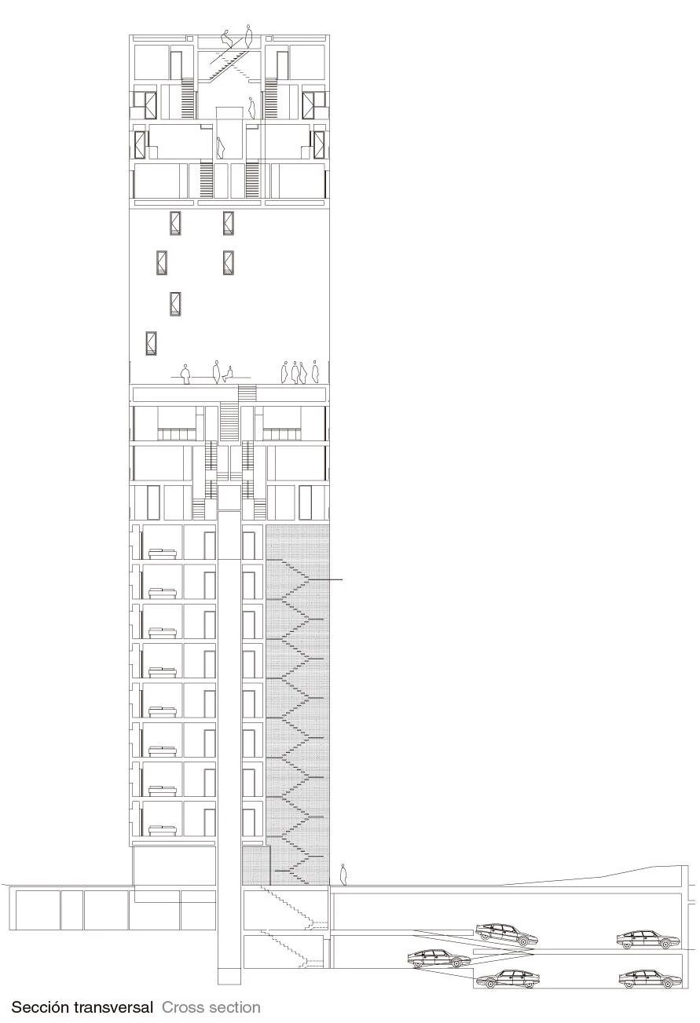
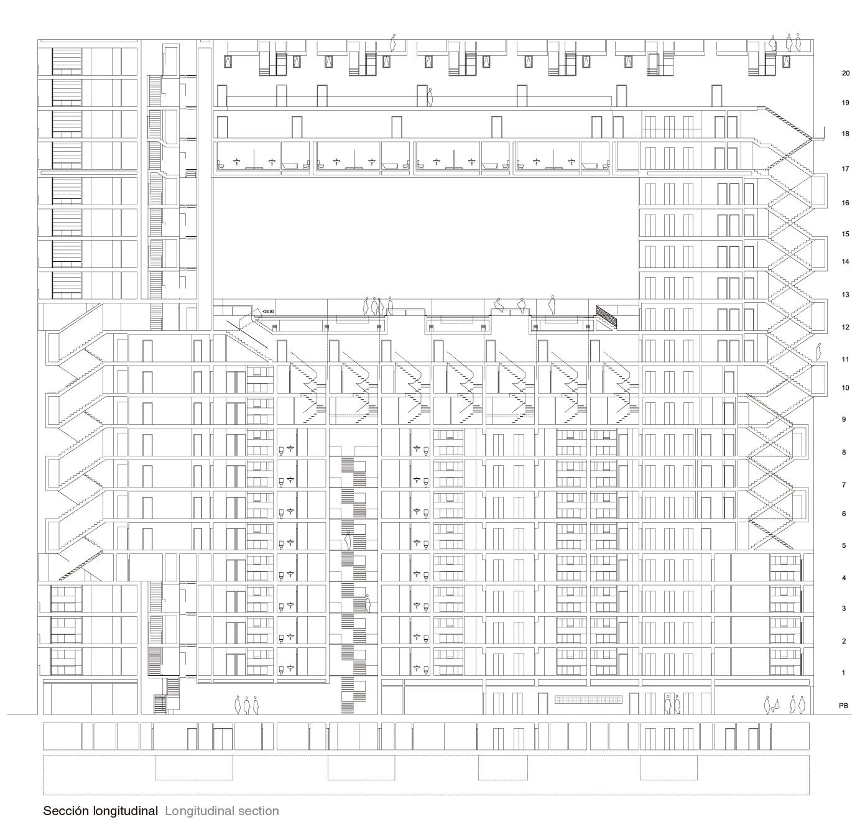
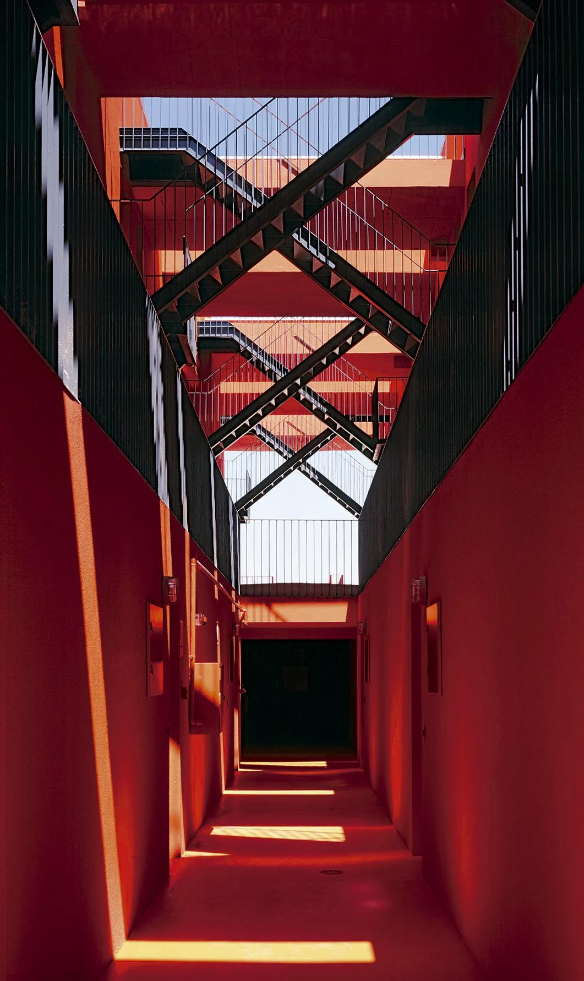
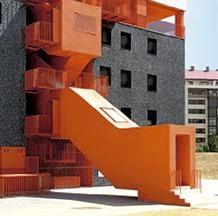
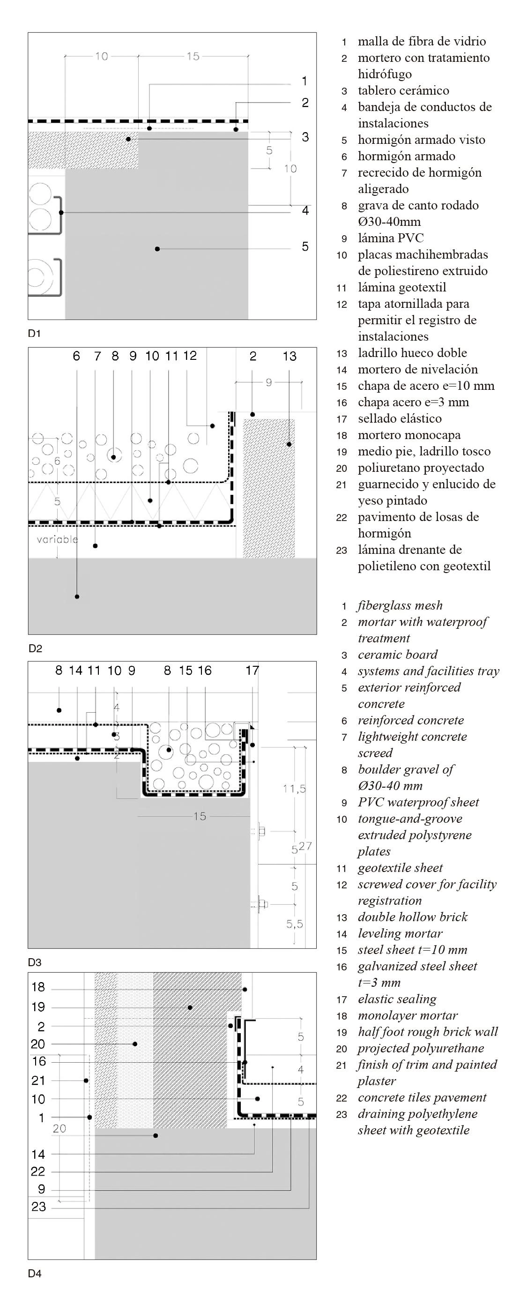
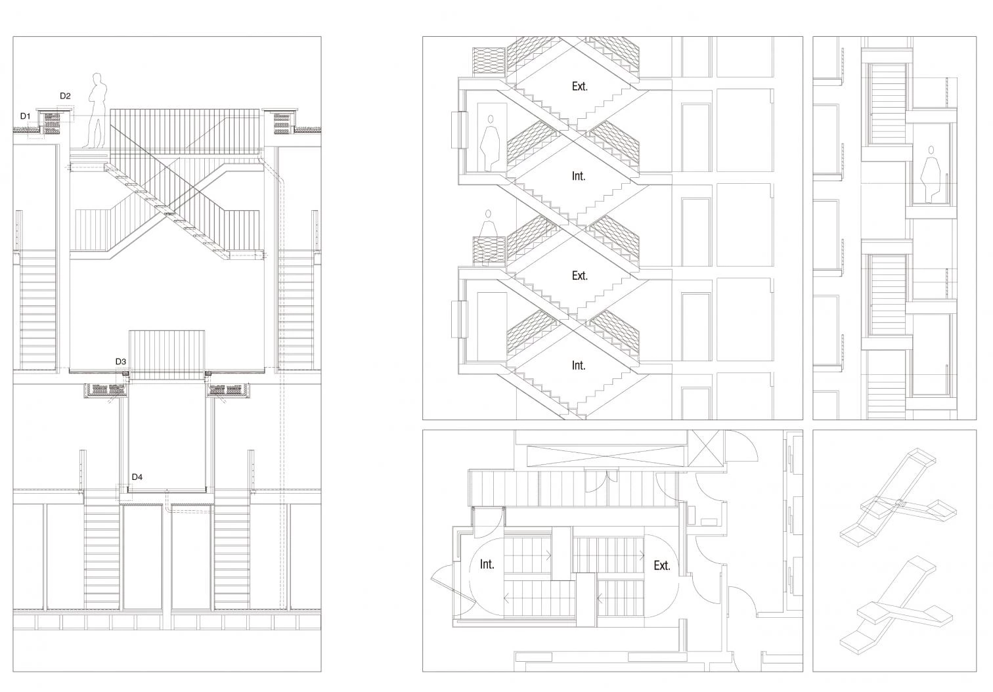
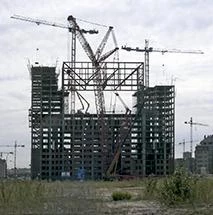
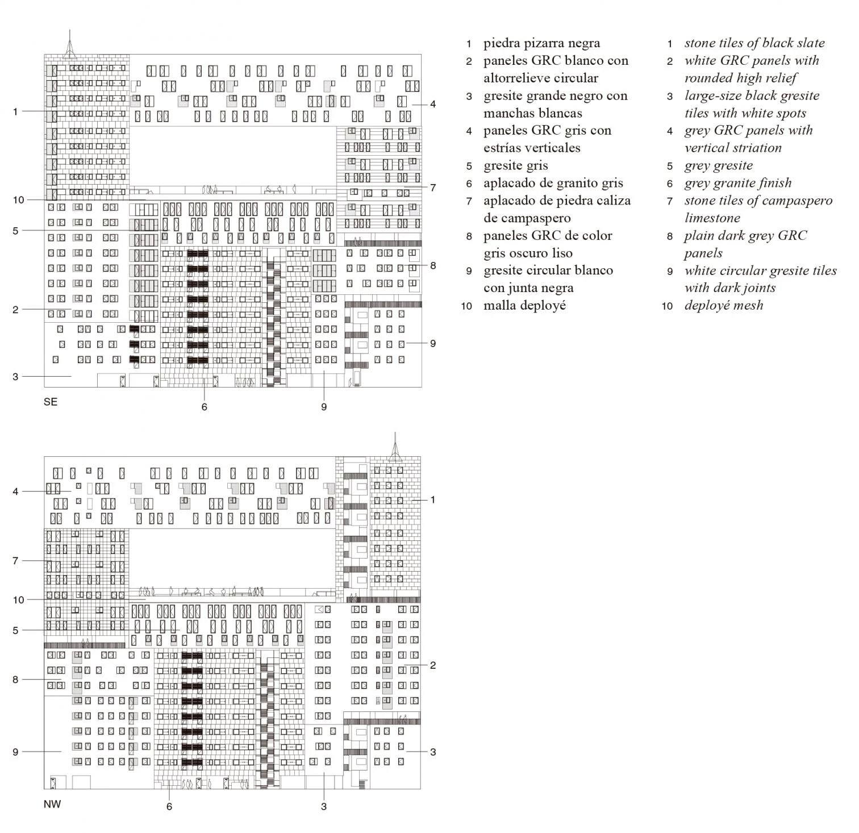
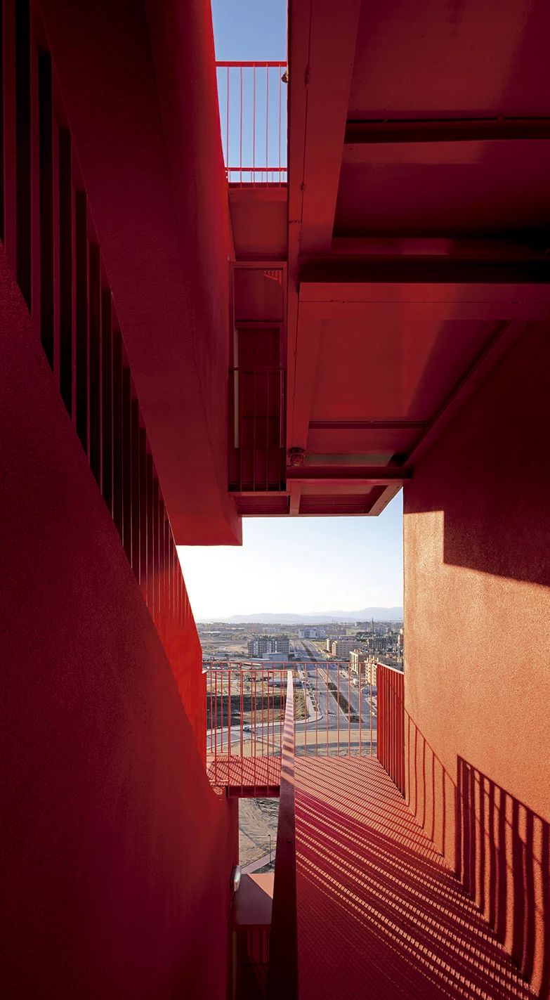
Obra Work
Mirador Housing
Cliente Client
Empresa Municipal de Vivienda de Madrid (EMV)
Arquitectos Architects
MVRDV / Blanca Lleó Asociados
Colaboradores Collaborators
Jacob van Rijs with Ignacio Borrego, Stefan Witteman, Guillermo Reynes, Pedro García Martinez, Gabriela Bojalil, Antonio Lloveras, Nieves Mestre, Marjolijn Guldemond, Fabien Mazenc, Dagmar Niecke, Renzo Leeghwater and Florian Jenewein
Consultores Consultants
Apartec Colegiados SL (aparejadores quantity surveyors); NB35 (estructura structure); JG & Asociados (instalaciones services)
Contratista Contractor
Dragados
Superficie construida Built-up area
18300 m² (156 viviendas dwellings)
Presupuesto Budget
10M €
Fotos Photos
Rob’t Hart; Roland Halbe; Miguel de Guzmán

