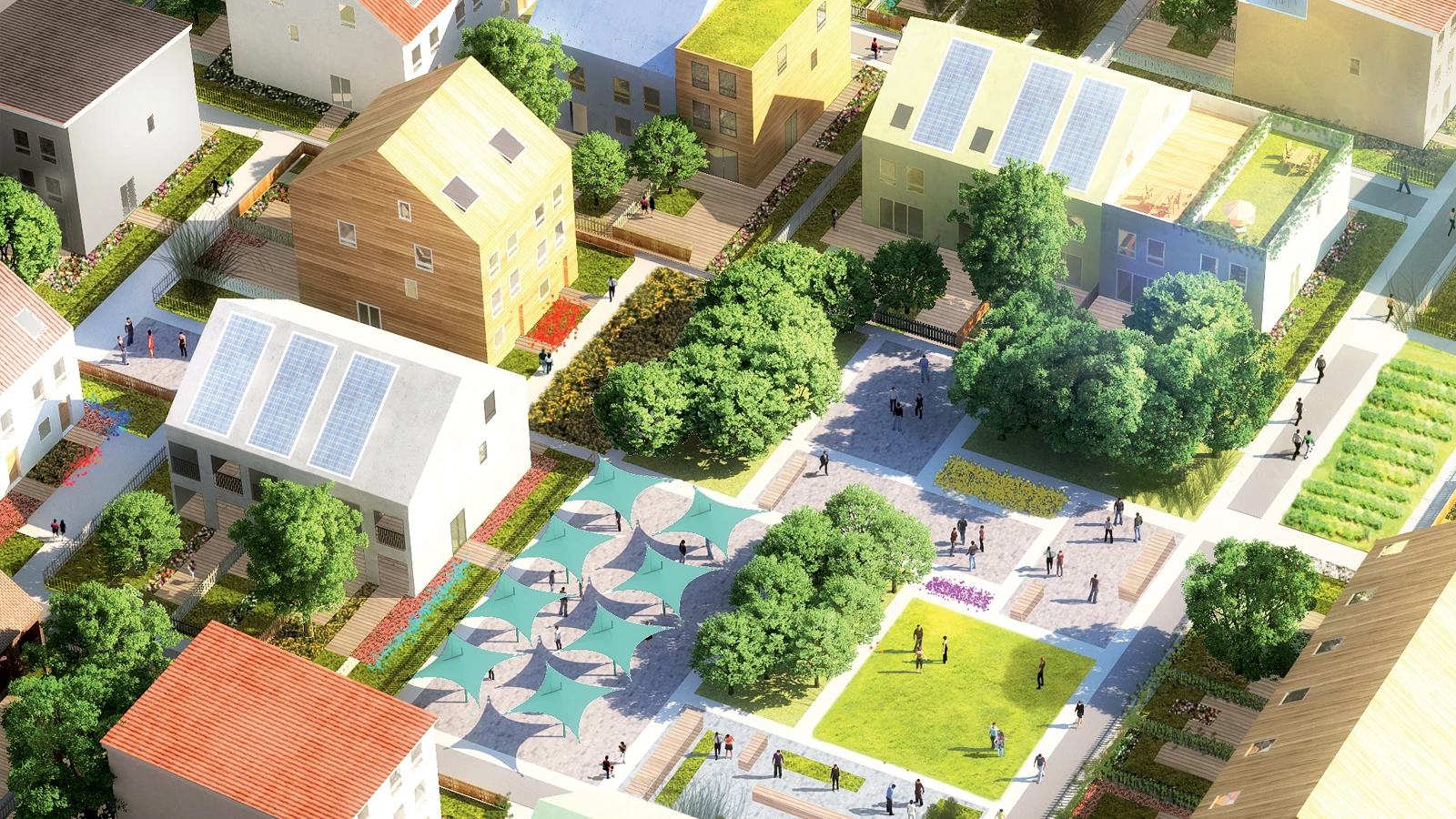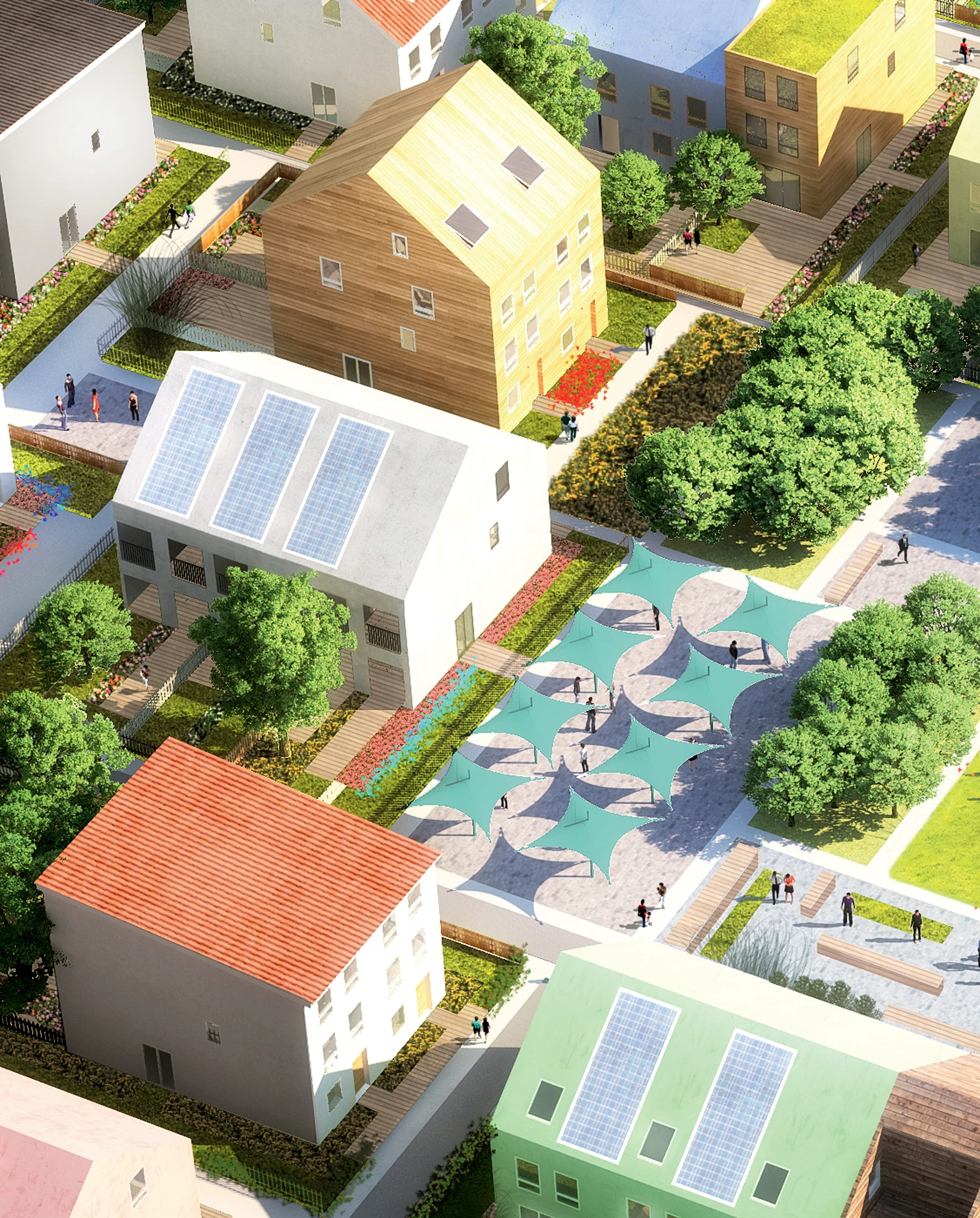Traumhaus Funari Masterplan, Mannheim
MVRDV- Type Landscape architecture / Urban planning Masterplan Housing Collective House Prefabrication
- Date 2015
- City Mannheim
- Country Germany
The Funari district is included in a major redevelopment of the old Benjamin Franklin barracks in Mannheim, built after World War II and in use until 2012. The Funari masterplan foresees the design of 27,000 square meters of housing, gardens, and public spaces. The houses proposed are variations of earlier designs by Tramhaus, a company that produces low-cost prefabricated housing. Since prefabrication guarantees building quality at reasonable prices, the project’s true challenge was to promote diversity in the urban fabric and improve the network of public and private green spaces associated to the houses. To achieve this, the project proposes a typological catalogue with units that adapt to different types of family groups and includes a large variety of potential users, so there are individual houses and also apartment blocks for students or the elderly. The use of different exterior finishes and colors (brick, wood, metal or concrete) also favors diversity in construction. Distributed to create a small pedestrian ‘village,’ each house has its own private garden whose typology is chosen by users, and which is really an extension of the park that permeates the site.
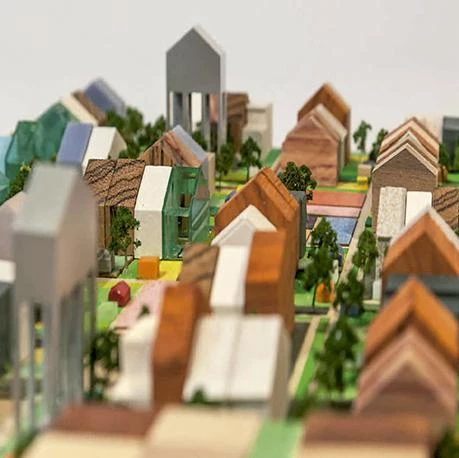
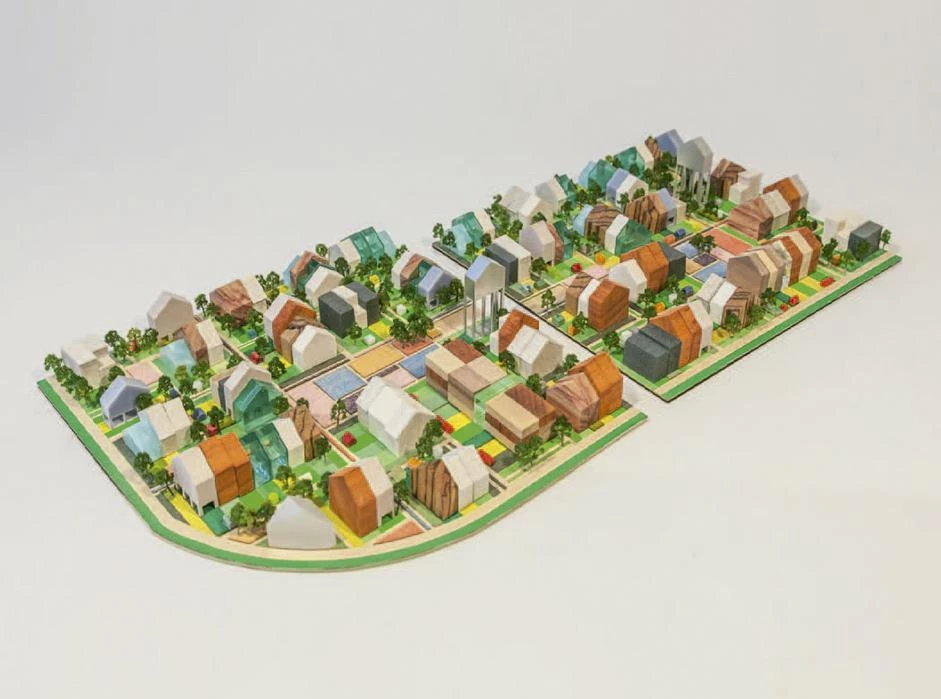

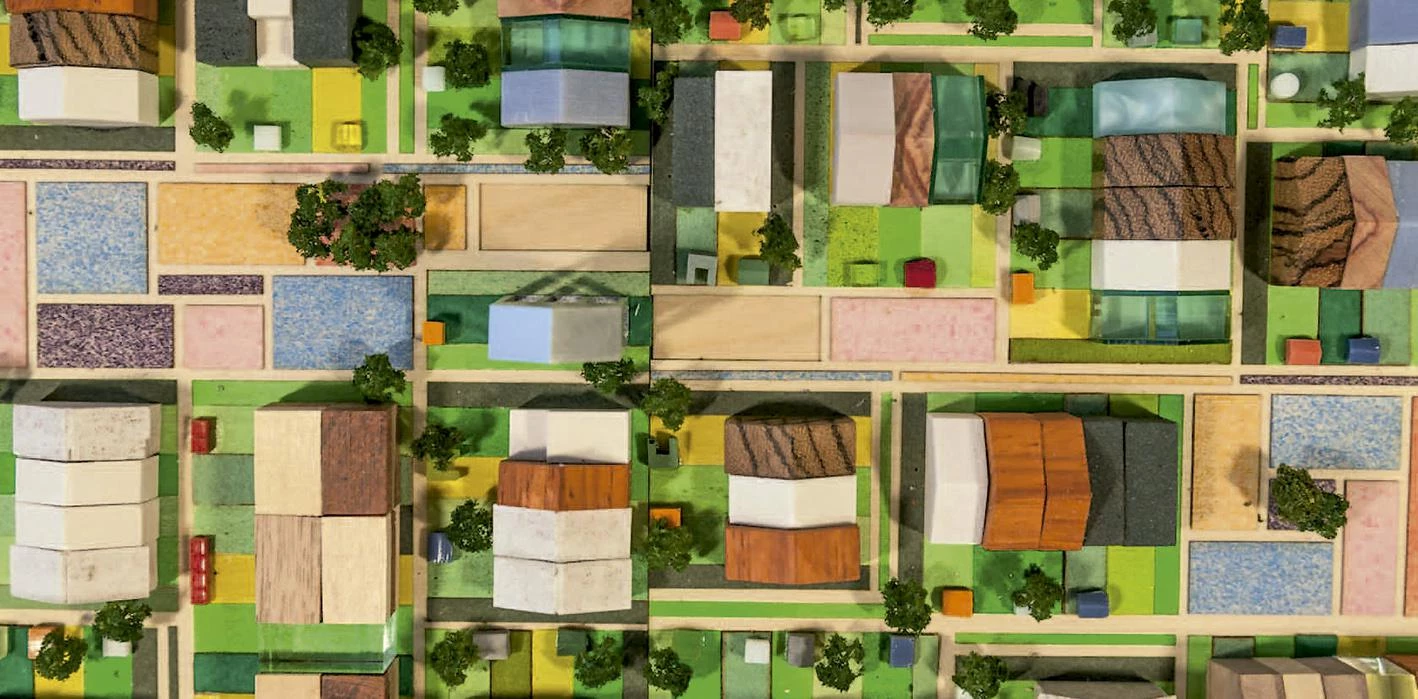
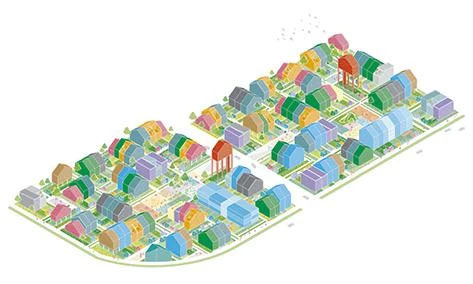
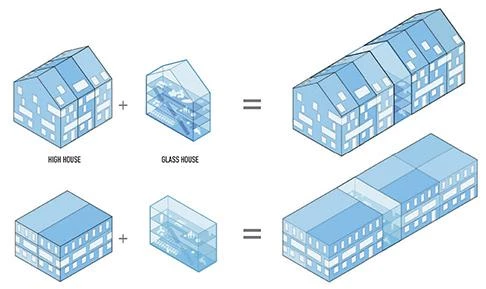
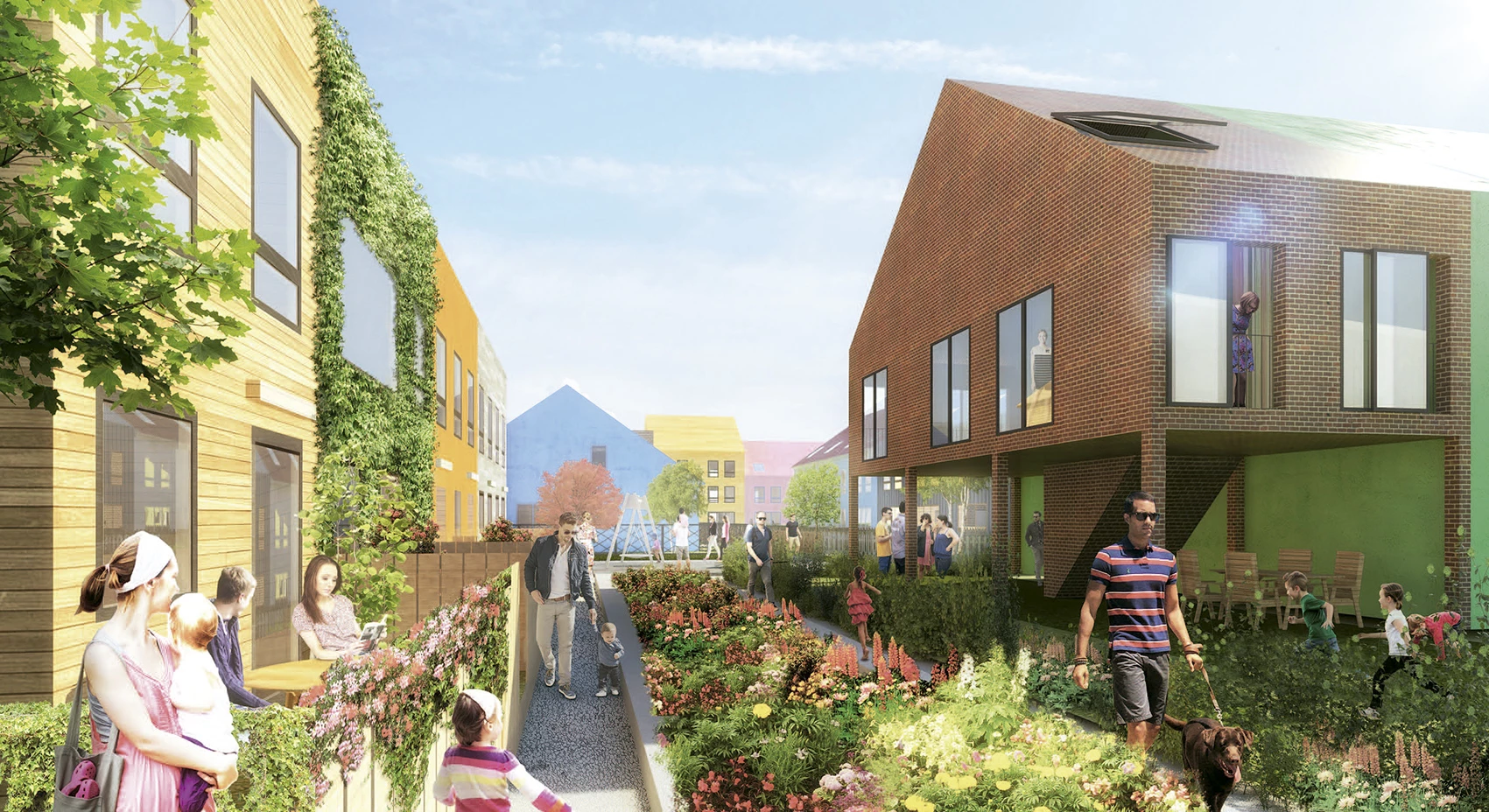

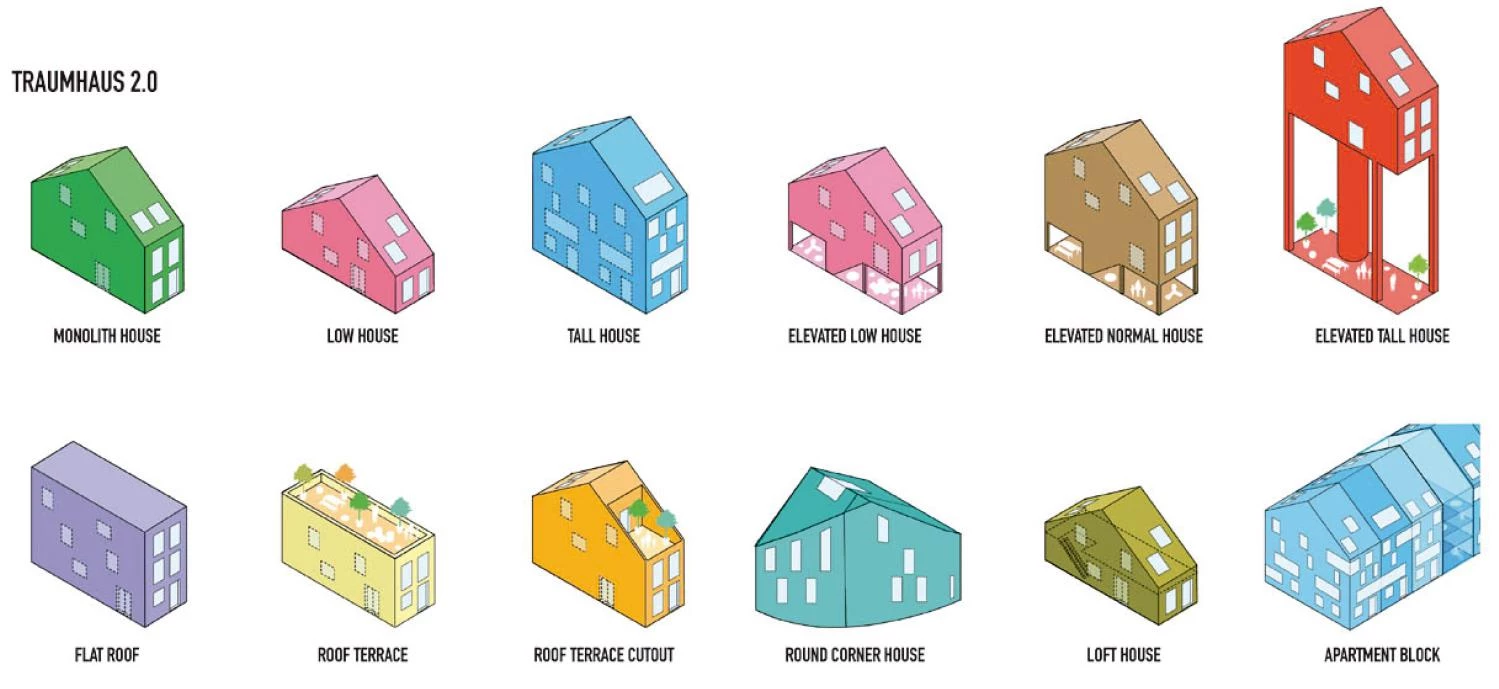
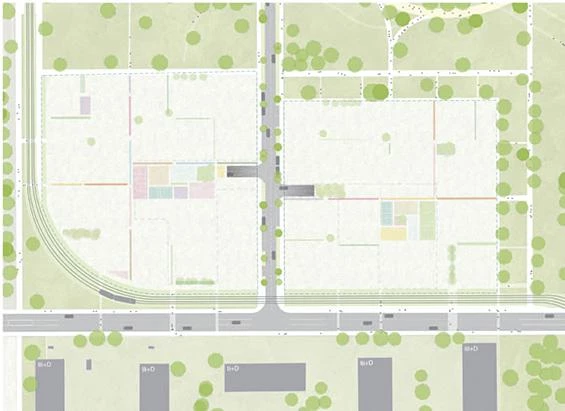
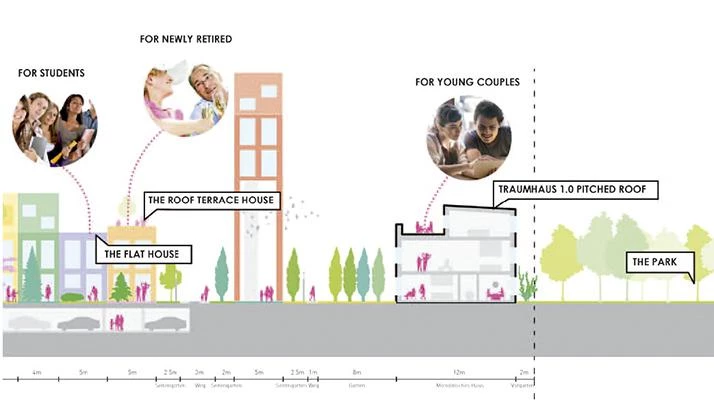
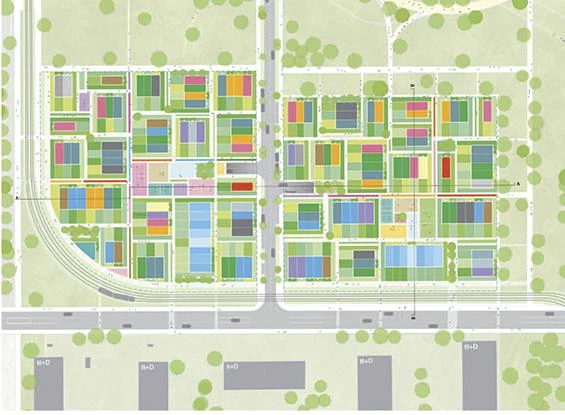
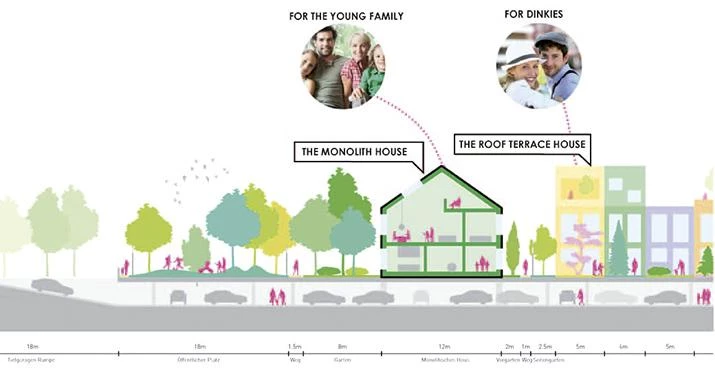


Proyecto Project
Traumhaus Funari Residential Masterplan
Cliente Client
Traumhaus
Arquitectos Architects
MVRDV
Colaboradores Collaborators
Winy Maas with Jeroen Zuidgeest, Markus Nagler, Johannes Pilz, Christine Sohar, Philipp Kramer, Paul Dolick, Antonio Luca Coco, Matteo Artico
Superficie construida Built-up area
27000 m²

