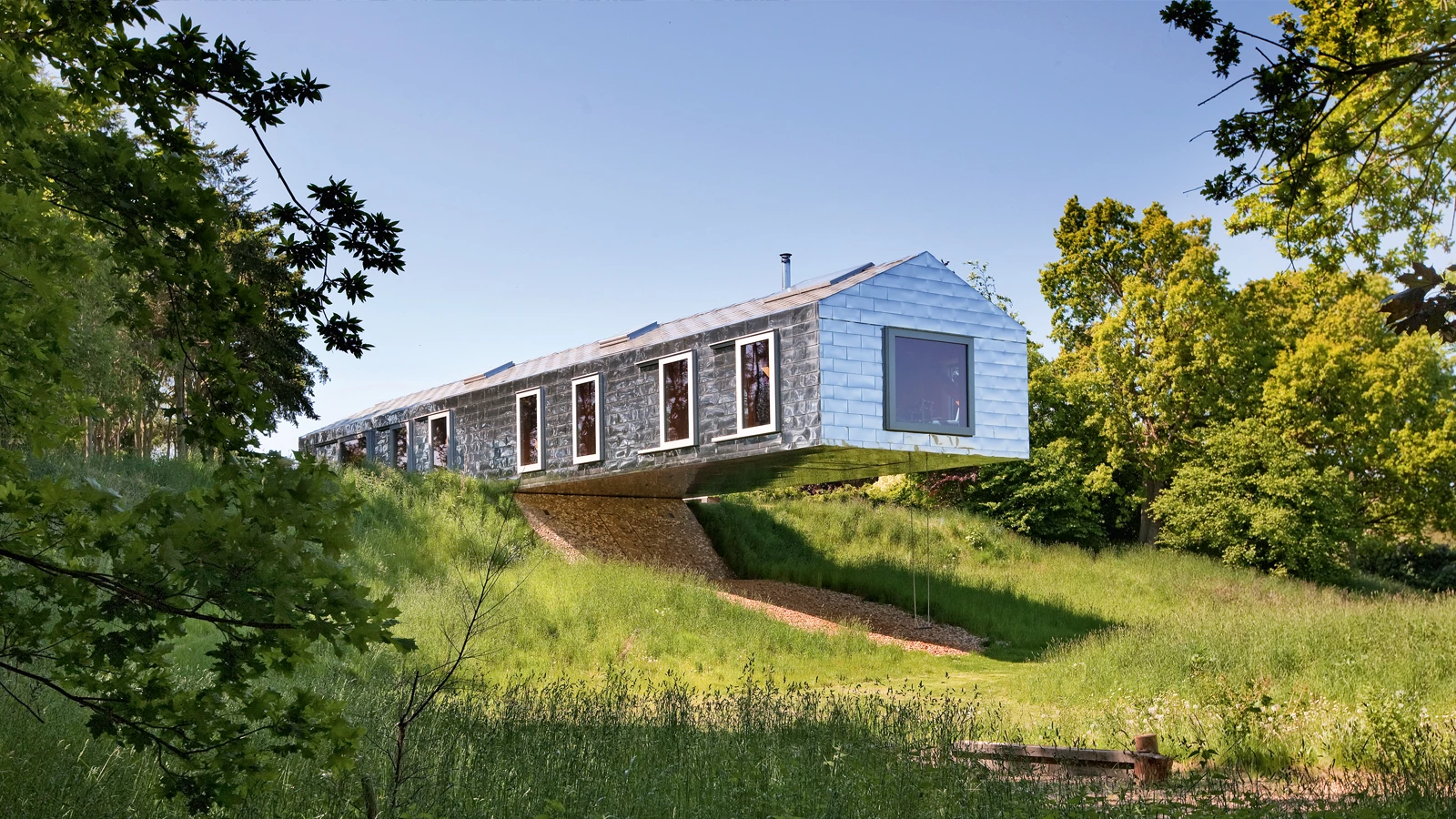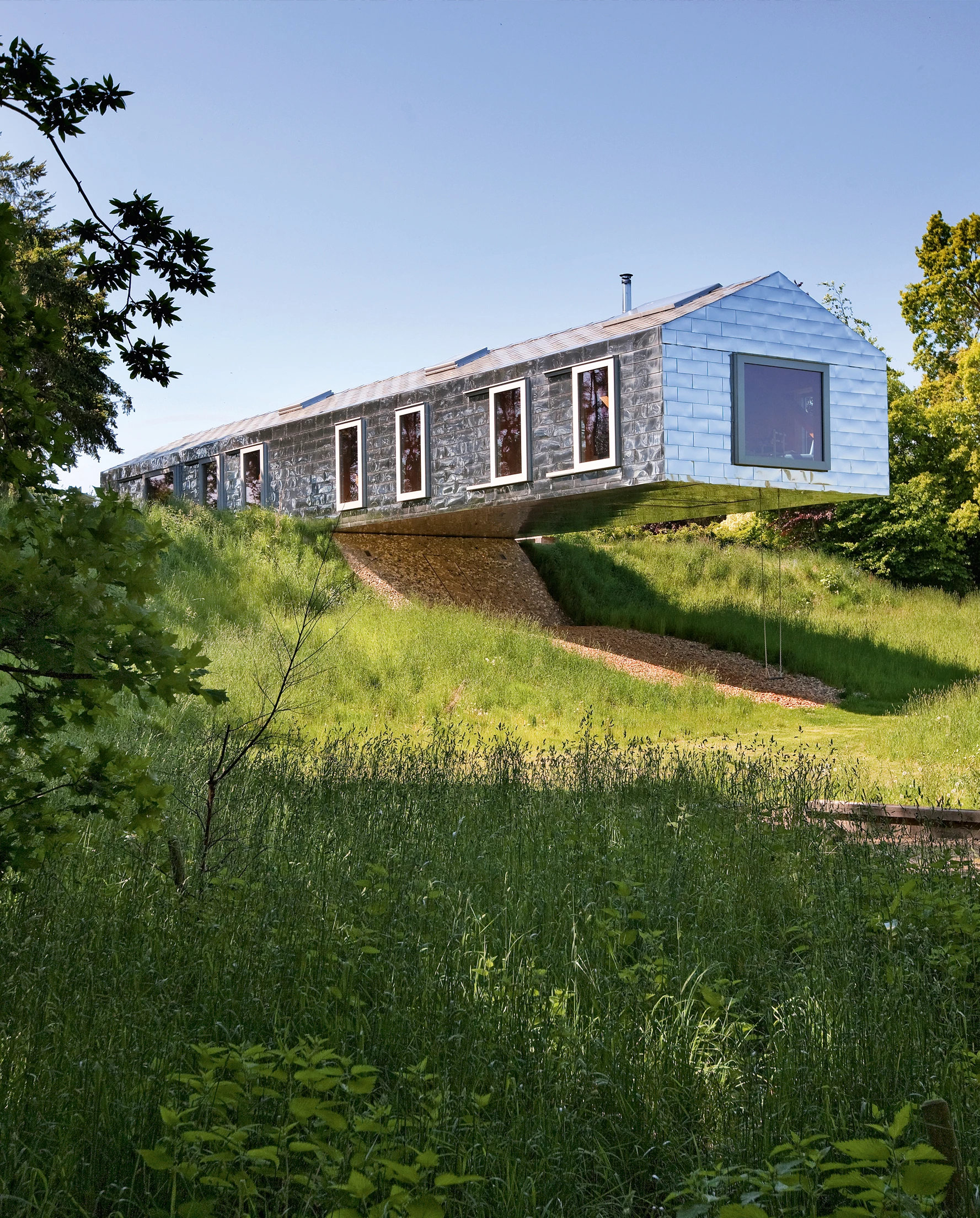Balancing Barn, Suffolk
MVRDV- Type House Housing
- Material Metal
- Date 2007 - 2010
- City Suffolk
- Country United Kingdom
- Photograph Edmund Sumner Living Architecture Chris Wright

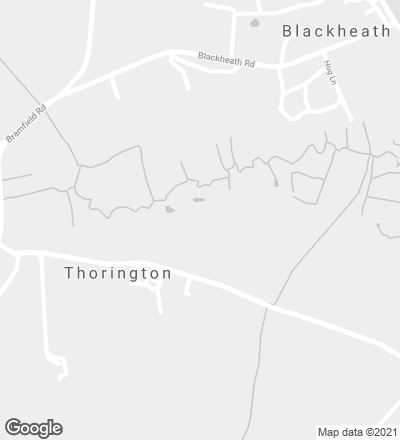
Balancing Barn is situated in the English countryside near Thorington in Suffolk. It is a summer residence built for Living Architecture, a company that offers temporary rentals of signature houses, under the motto “Holidays in modern architecture.”
The house adopts the pitched section of the traditional barns in the area and extrudes it until it forms a long, thirty-meter shed that at midpoint starts to cantilever over the descending terrain. From the road the Barn looks like a small cabin, and only when reaching the end of the track do visitors become aware of the full length of the volume and the fifteen meter cantilever. This arrangement on the terrain lets visitors experiment the environment in a linear sequence: on entering the rooms rest on the ground, but as one continues the terrain drops below and the house seems to float amid the treetops. In the cantilevered end of the barn there is a large living space with windows on the walls and also on the floor, showing the slope below. The structure balances on a central concrete core, with the section that sits on the ground constructed from heavier materials than the cantilevered section. The exterior is covered in a reflective material, reflecting the seasons.
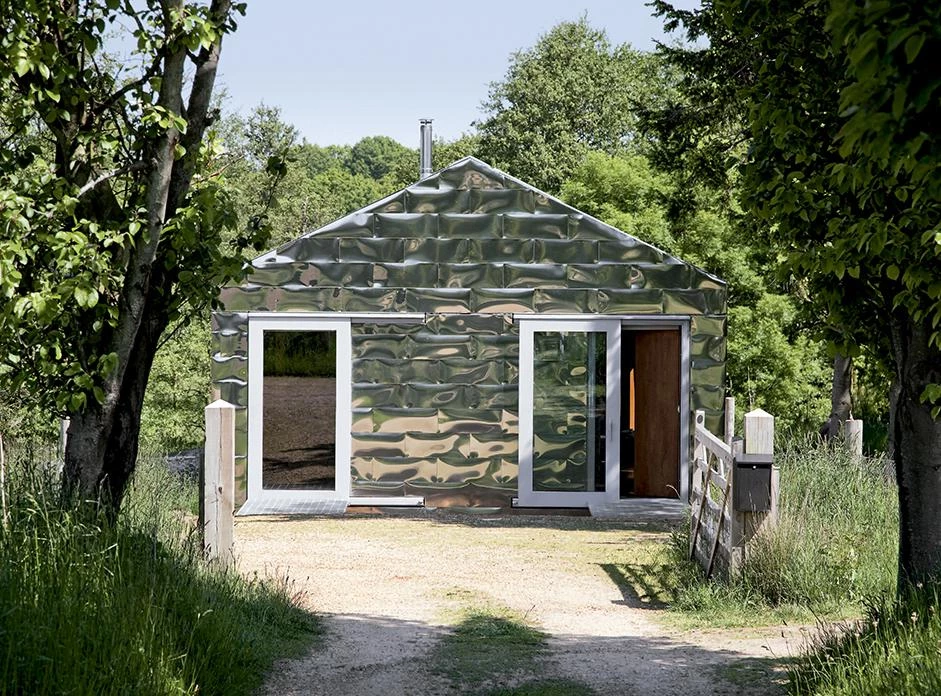
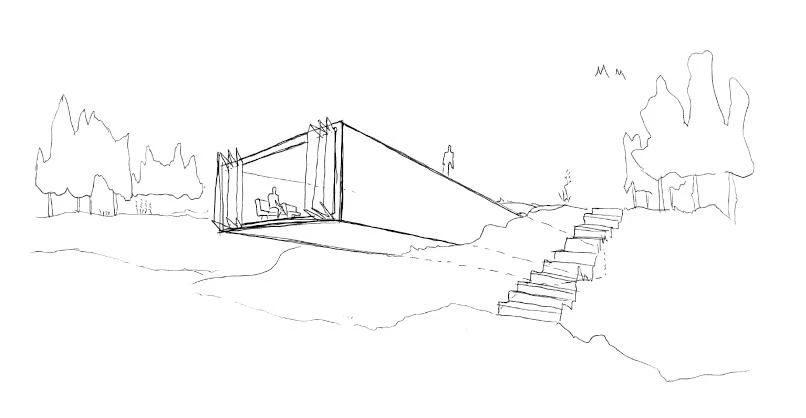
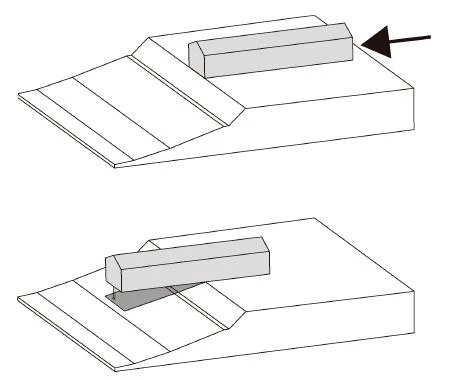
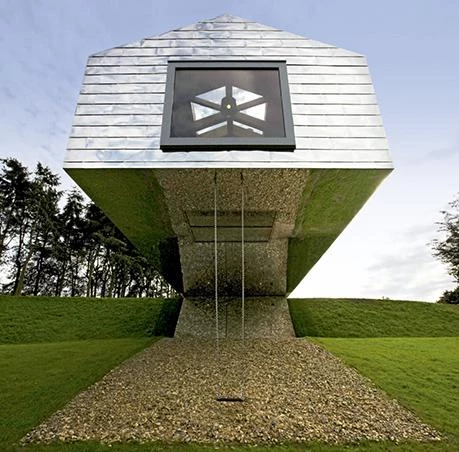
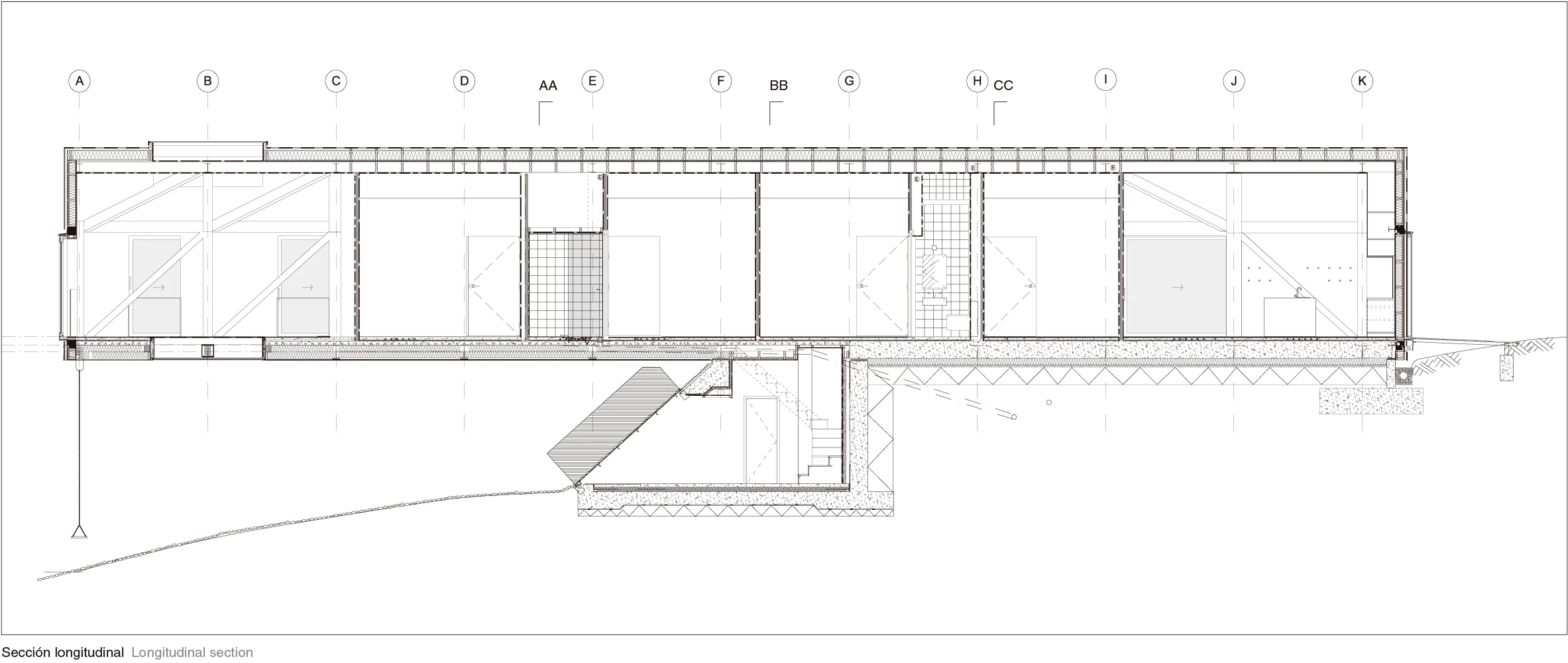
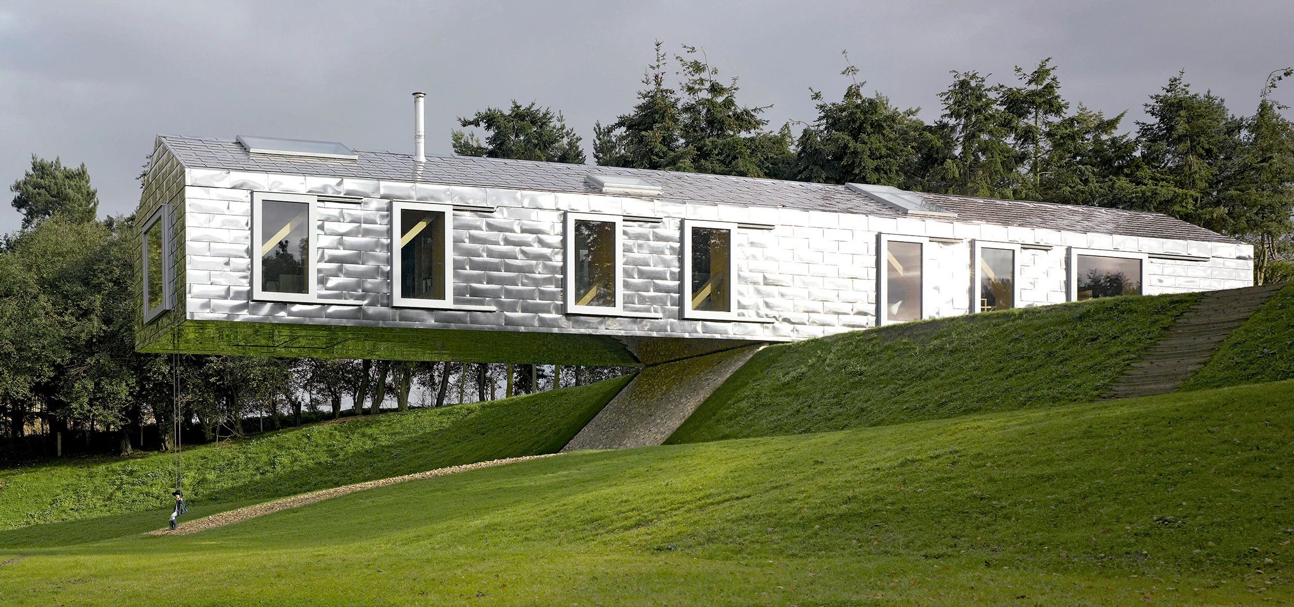
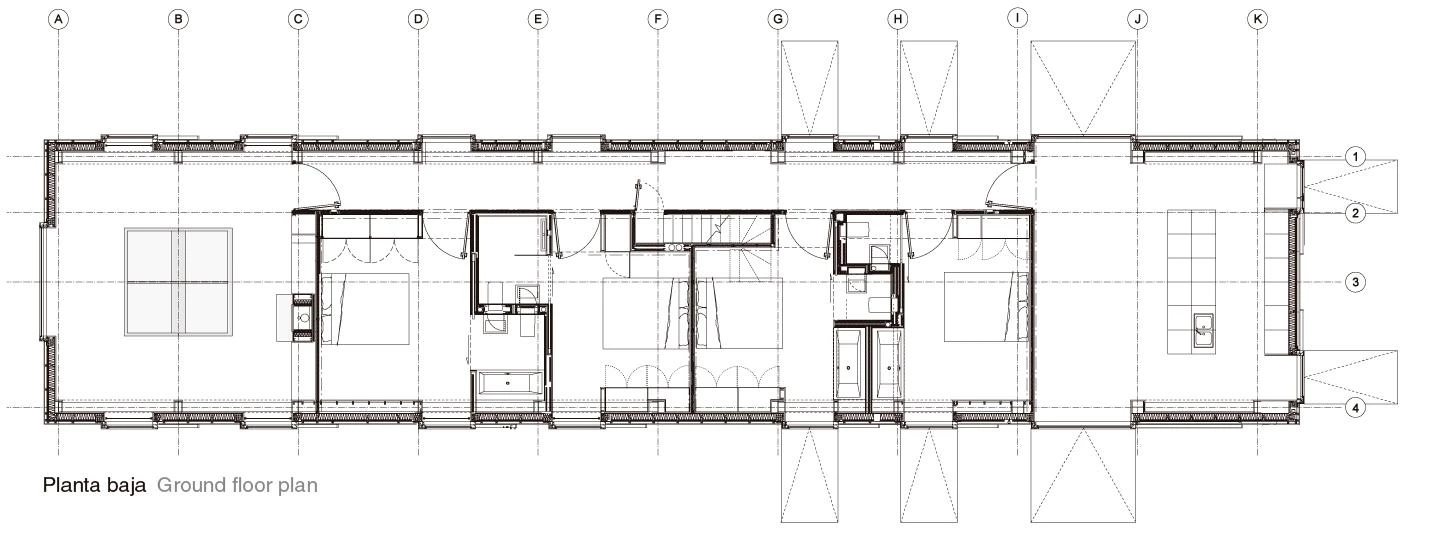
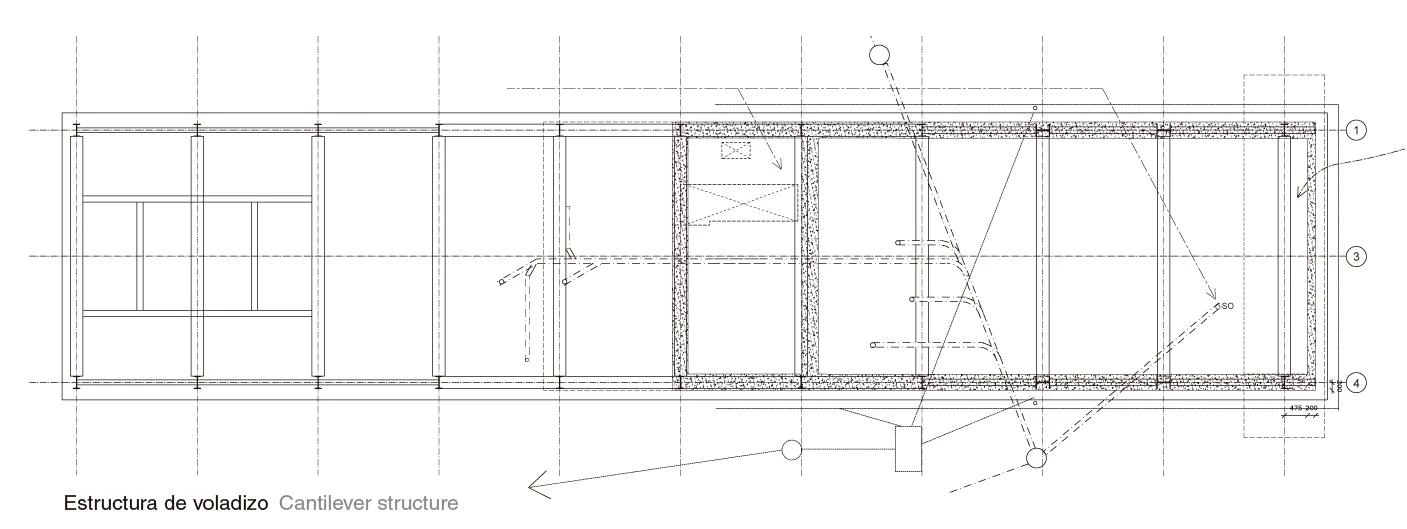
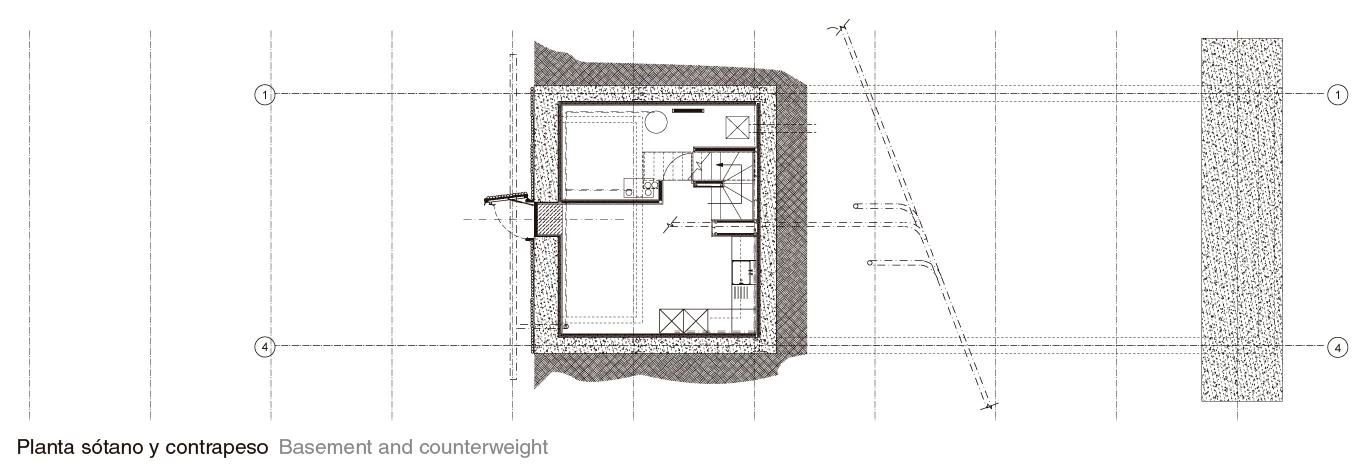
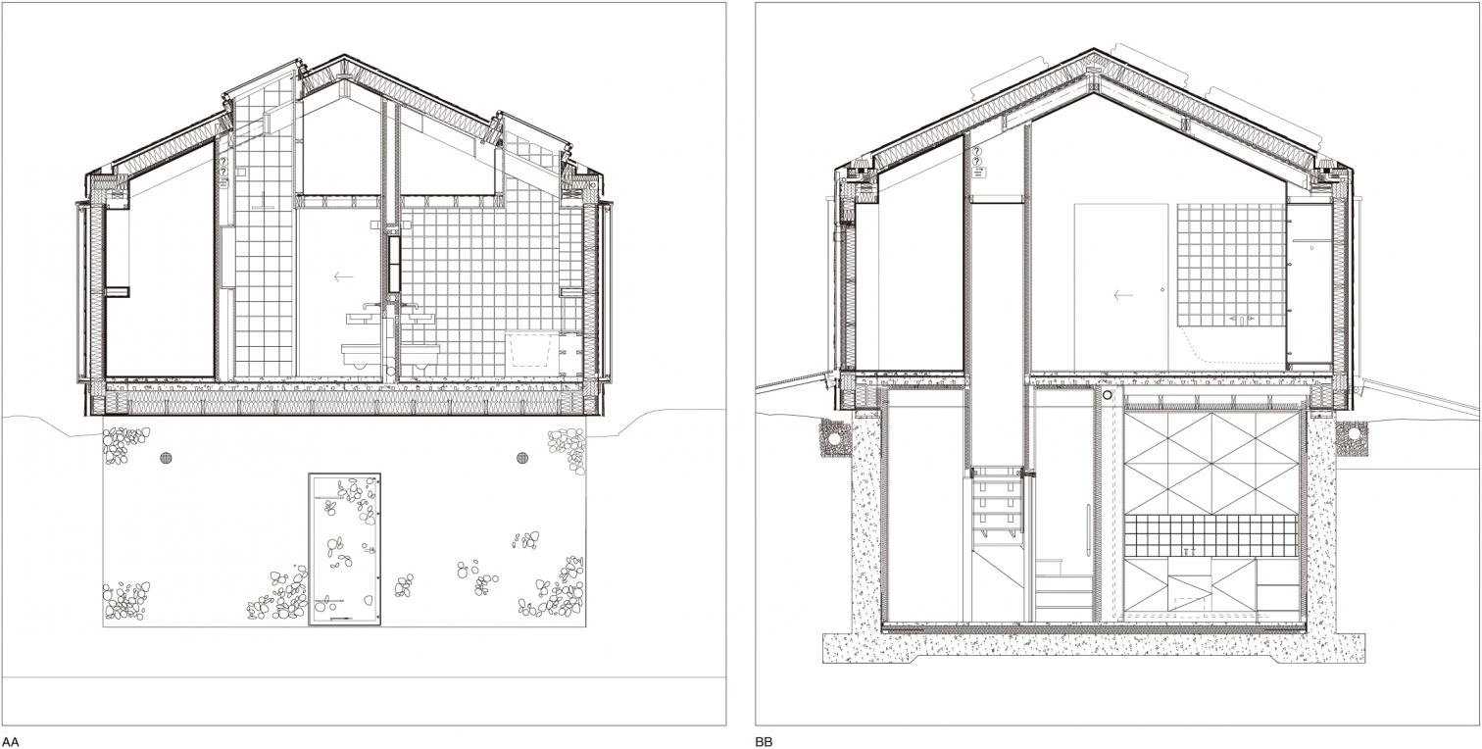
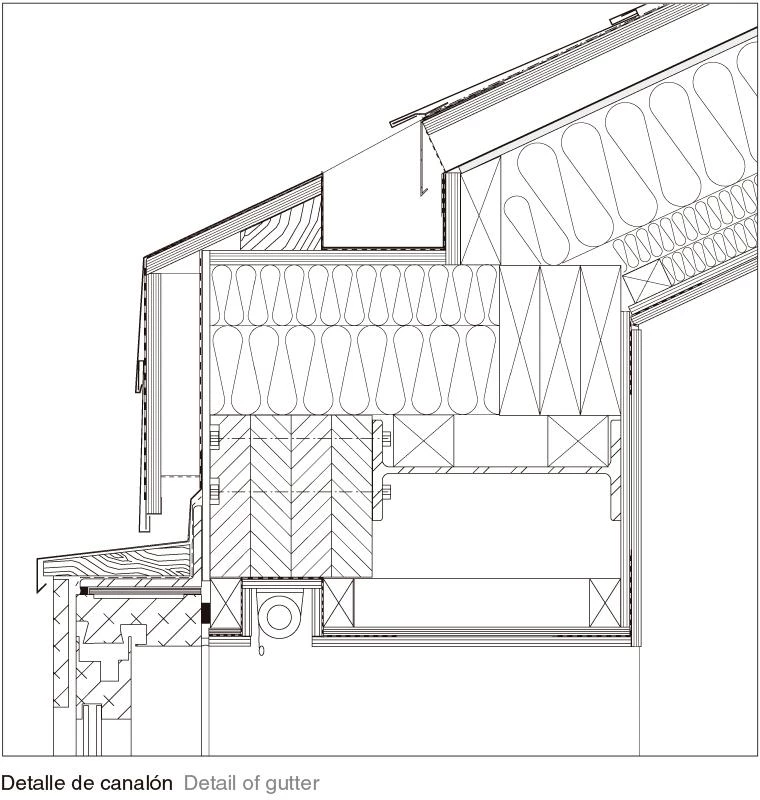

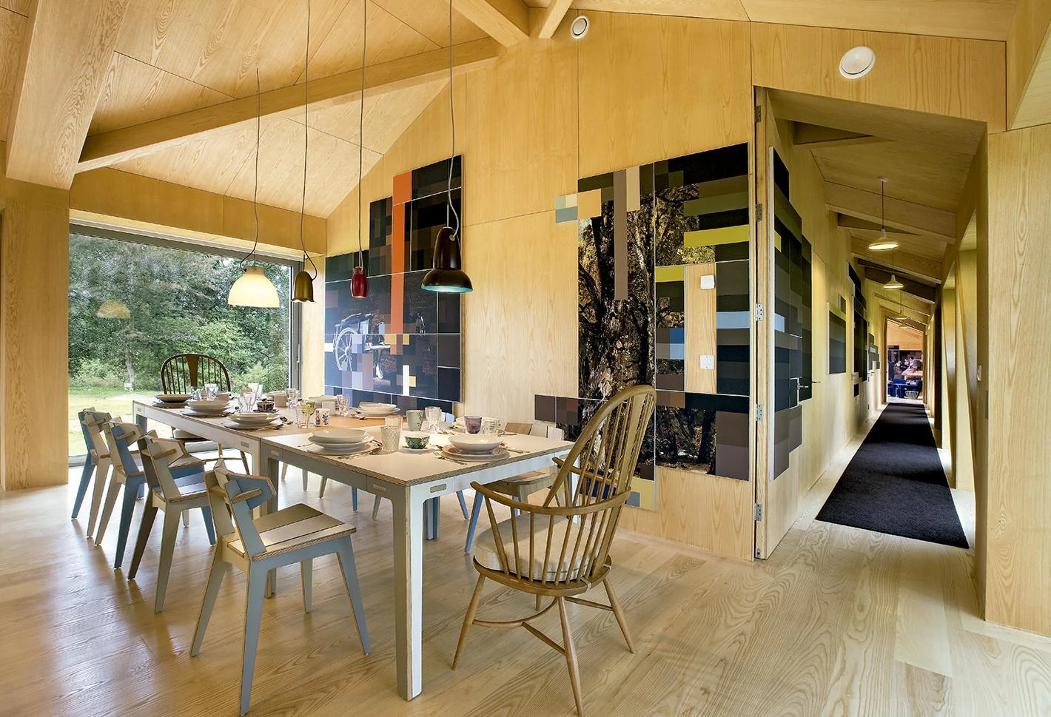

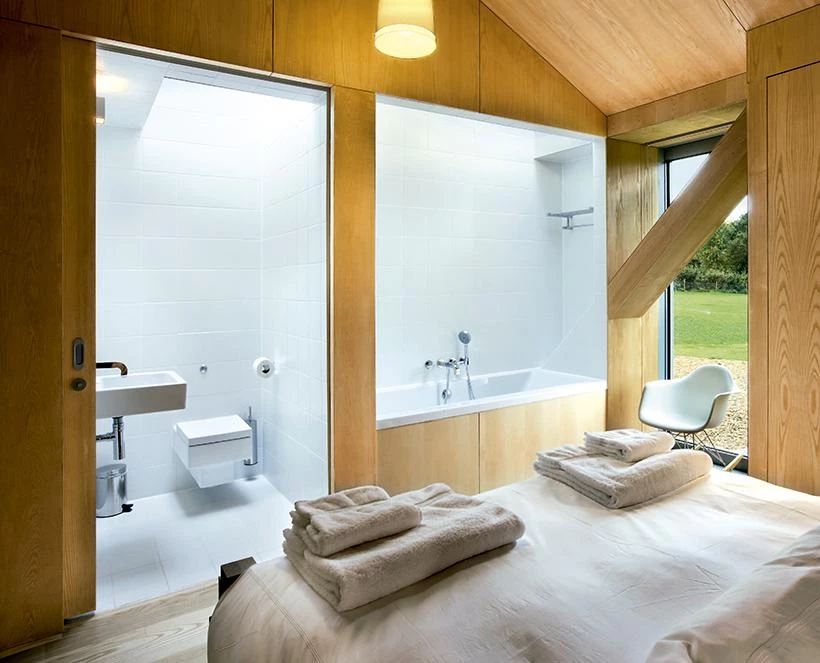
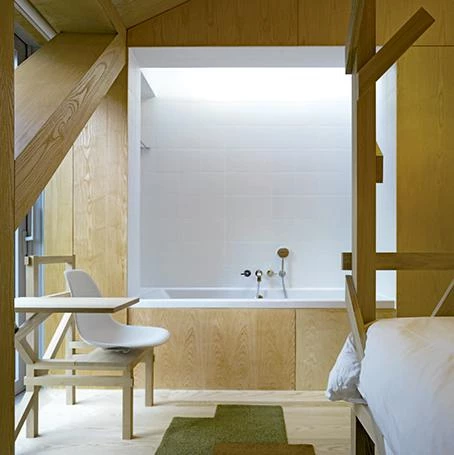
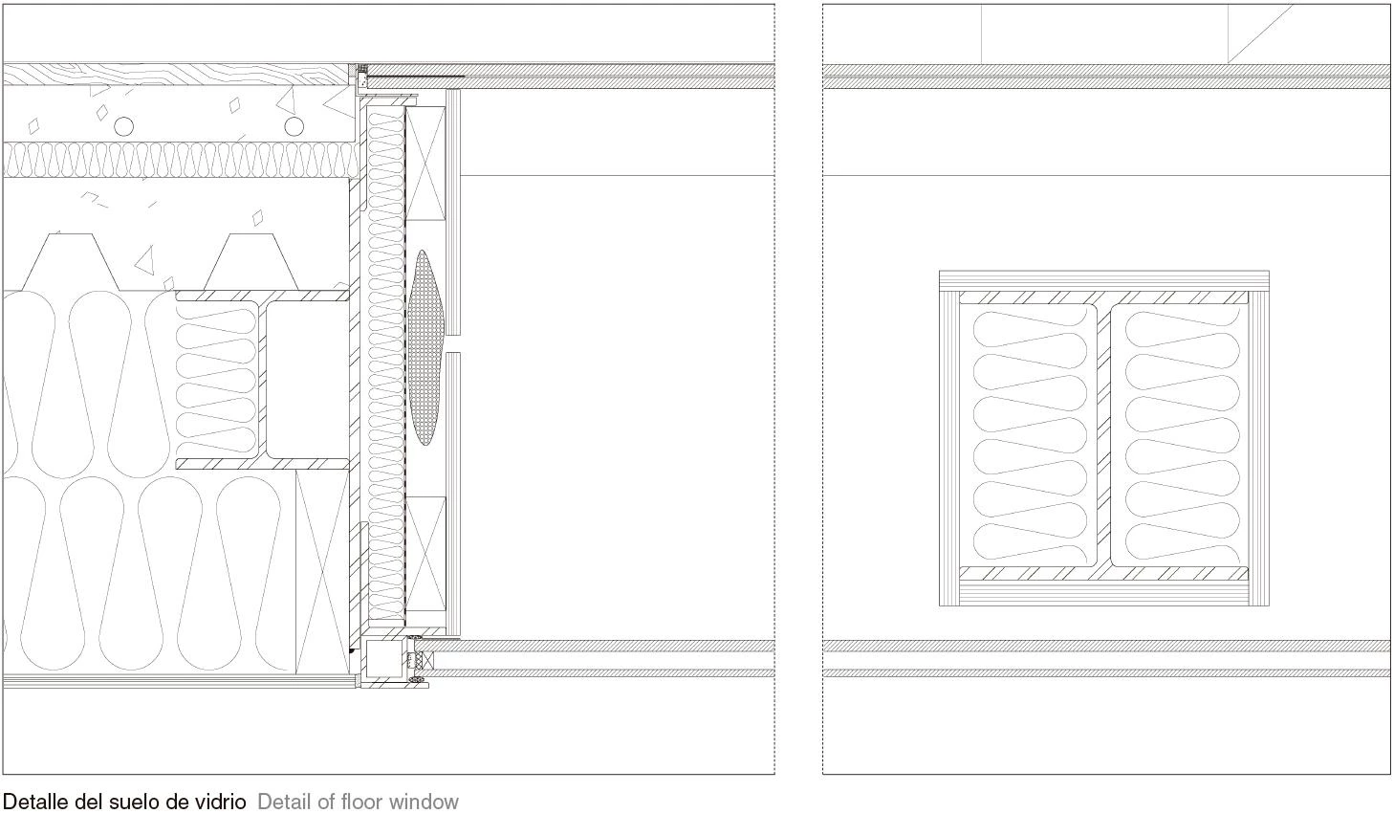

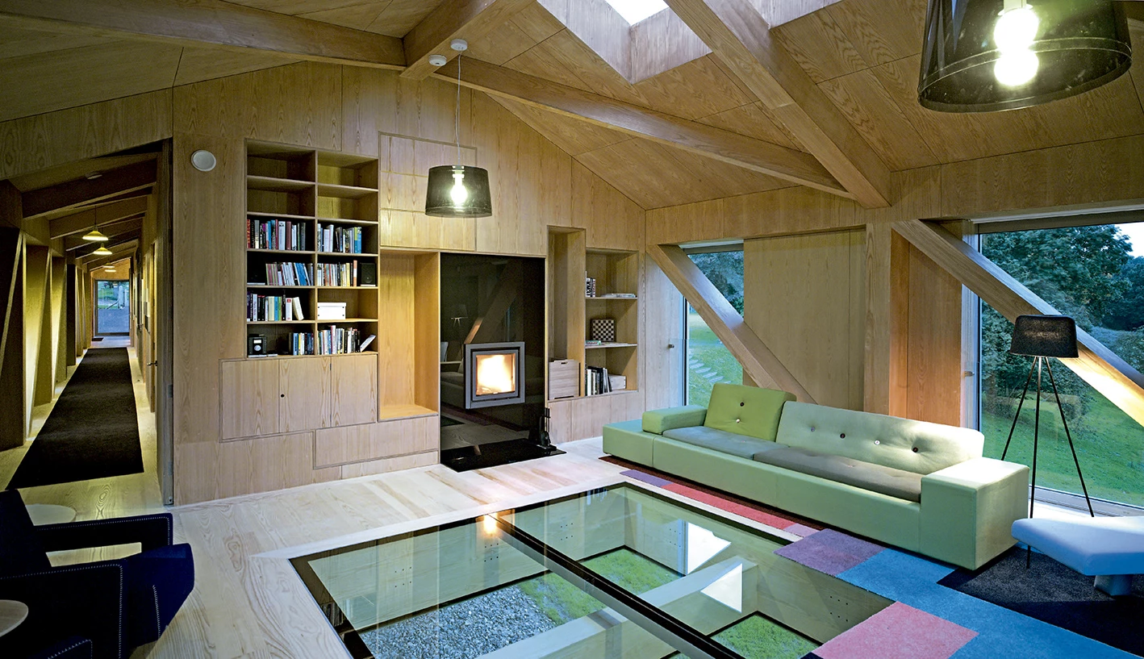
Obra Work
Balancing Barn
Cliente Client
Living Architecture
Arquitectos Architects
MVRDV / Mole architects
Colaboradores Collaborators
Winy Maas with Frans de Witte and Gijs Rikken
Consultores Consultants
The Landscape Partnership (paisajismo landscape architects); Jane Wernick associates (estructura structure); Studio Makkink & Bey (interiorismo interior design); Gijs Rikken (arte artist impressions)
Superficie construida Built-up area
210 m²
Fotos Photos
Chris Wright; Living Architecture; Edmund Sumner

