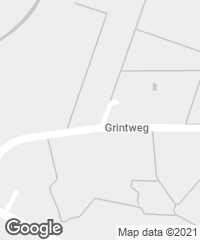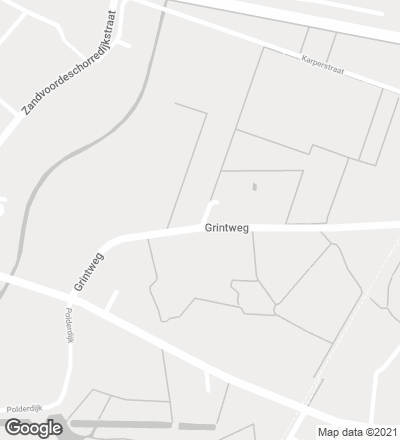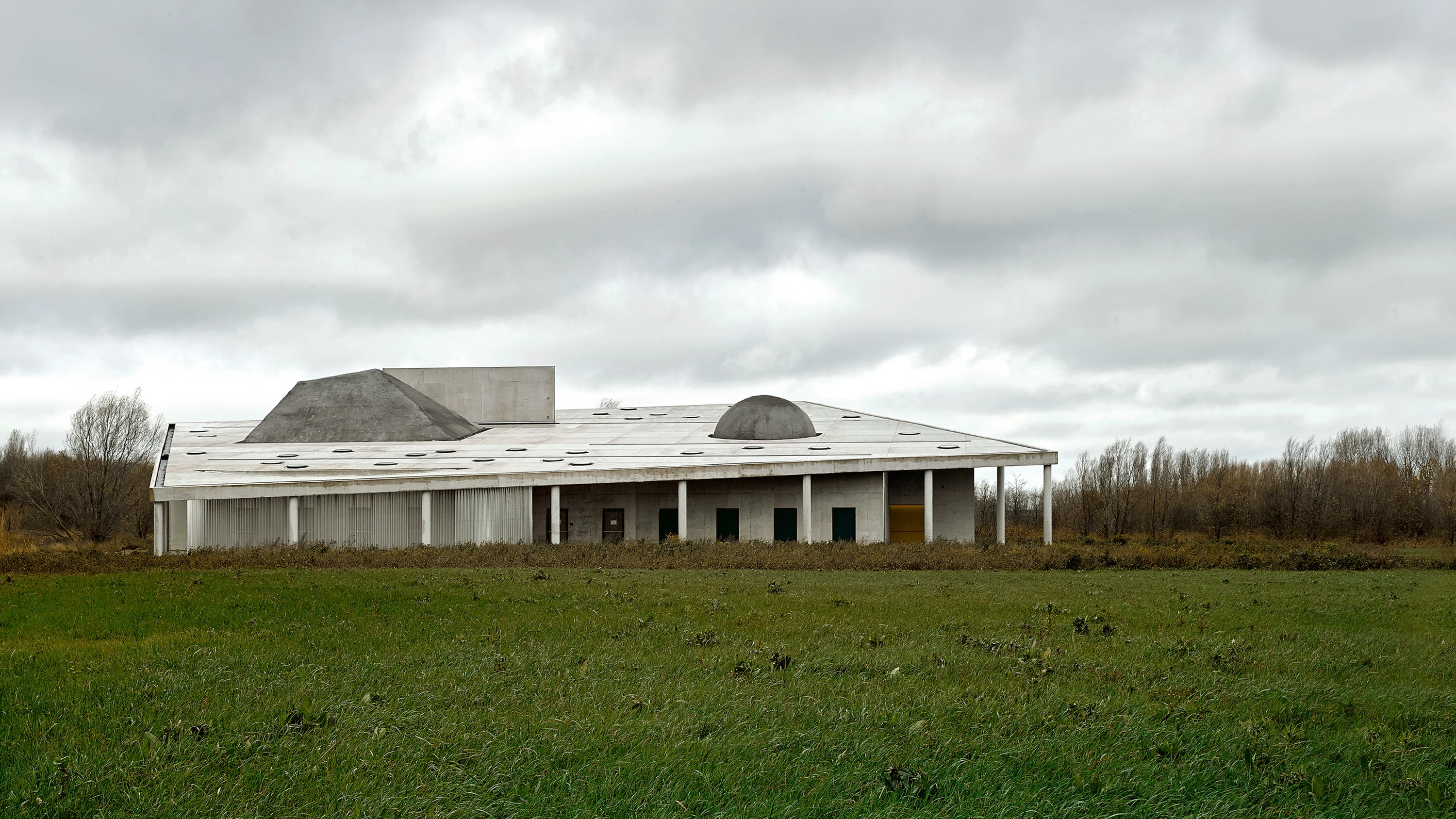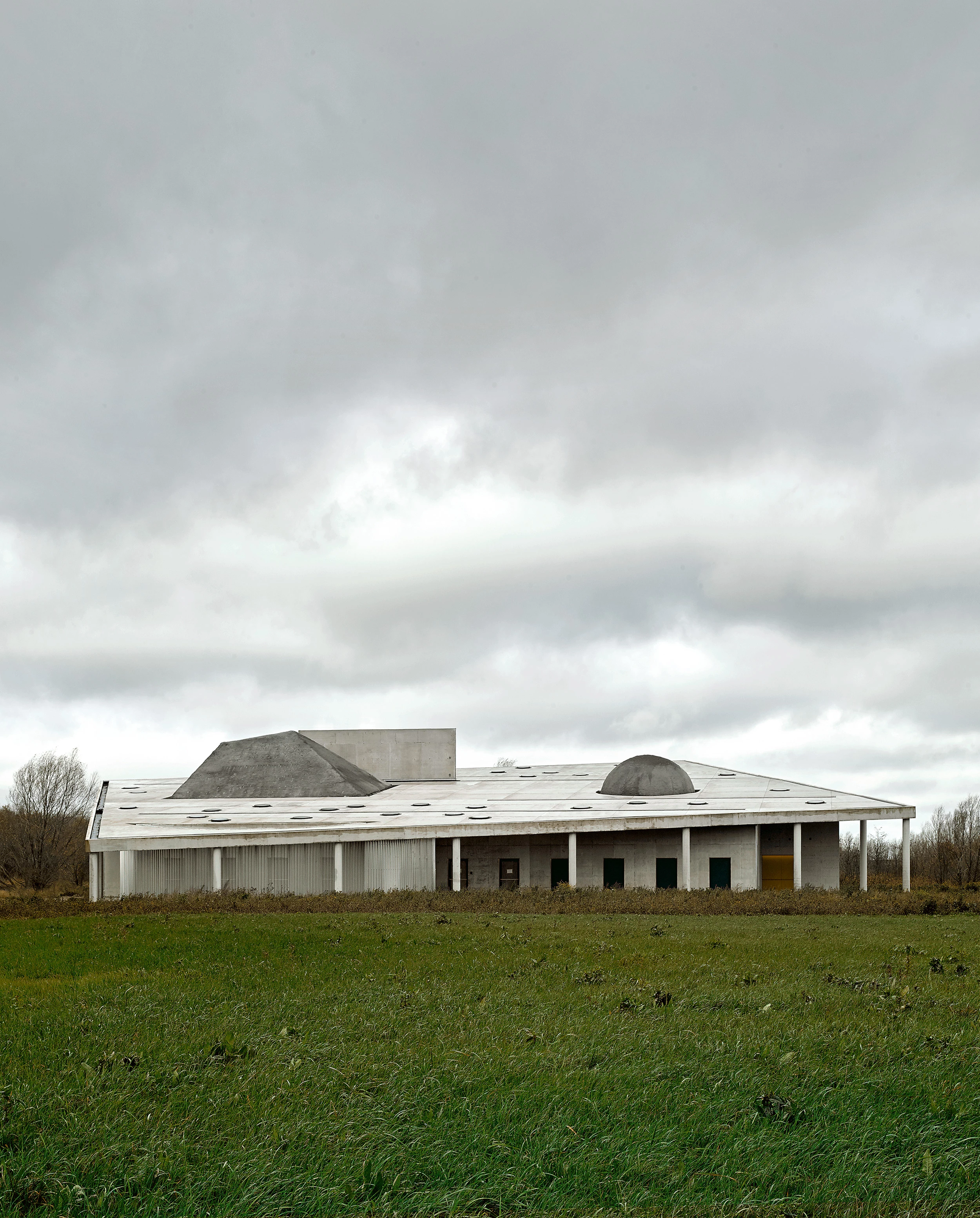Crematorium, Ostend
OFFICE Kersten Geers David Van Severen- Type Religious / Memorial
- Date 2014 - 2020
- City Ostende
- Country Belgium
- Photograph Bas Princen


A crematorium is an important public building. It has, however, a conflicted attitude towards self-expression, torn between its technical content and its ceremonial character. To overcome this, the building is designed as a big inclined table, of which the roof is the protagonist, emerging from the polders around the coastal city of Ostend. The roof itself is dotted with skylights and abstract shapes that fulfill both technical and symbolic requirements. Underneath it is a mix of public, administrative and technical functions in a single-storey building. The spaces are organized in lateral strips of various widths, containing reception areas, waiting rooms, and the centrally located ceremonial halls, alternating with thin bands of auxiliary functions and passages. The cremators are located under the highest point of the building. The relation of the spaces to the surrounding landscape is indirect, and mediated through a double facade of glass and perforated metal panels, allowing for a discreet and serene atmosphere in the halls. The twist in direction between the programmatic strips and the roof surfaces creates a continuous set of triangular spaces of varying height, which function as a covered arcade around the building...
[+]
Obra Work
[165] Crematorio Crematorium
Cliente Client
Public – Intercommunale OVCO
Arquitecto Architect
OFFICE / team: Kersten Geers, David Van Severen Alexander Smedts, Anne van Hout, Bert Rogiers, Anna Andrich, Alexandra Paritzky (equipo team); en colaboración con in collaboration with Richard Venlet
Colaboradores Collaborators
UTIL Struktuurstudies (estructura structure); Henk Pijpaert Engineering (instalaciones technical engineer); Bureau Bas Smets (paisajismo landscape)
Superficie Area
2.000 m²
Fotos Photos
Bas Princen, Stefano Graziani







