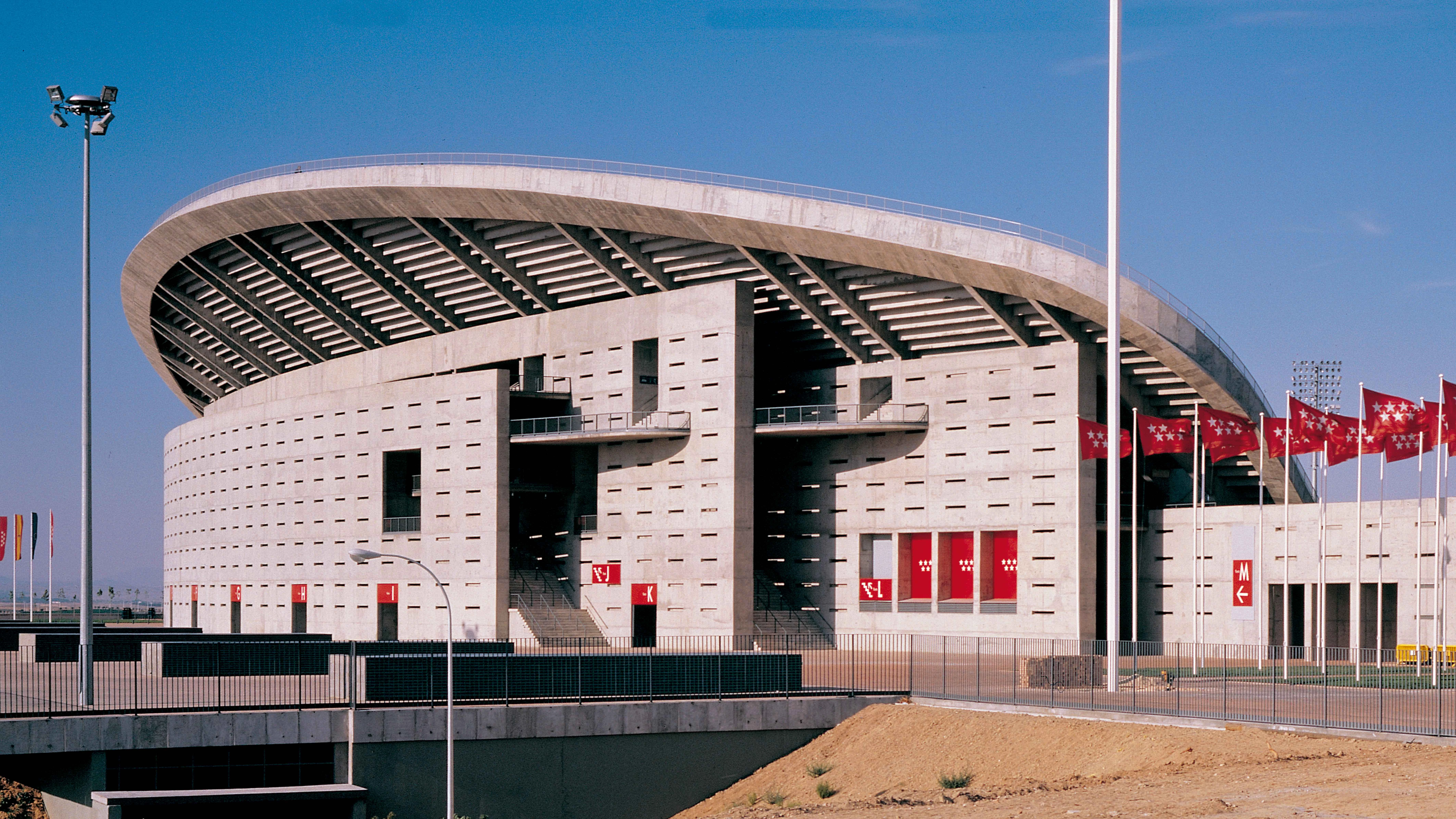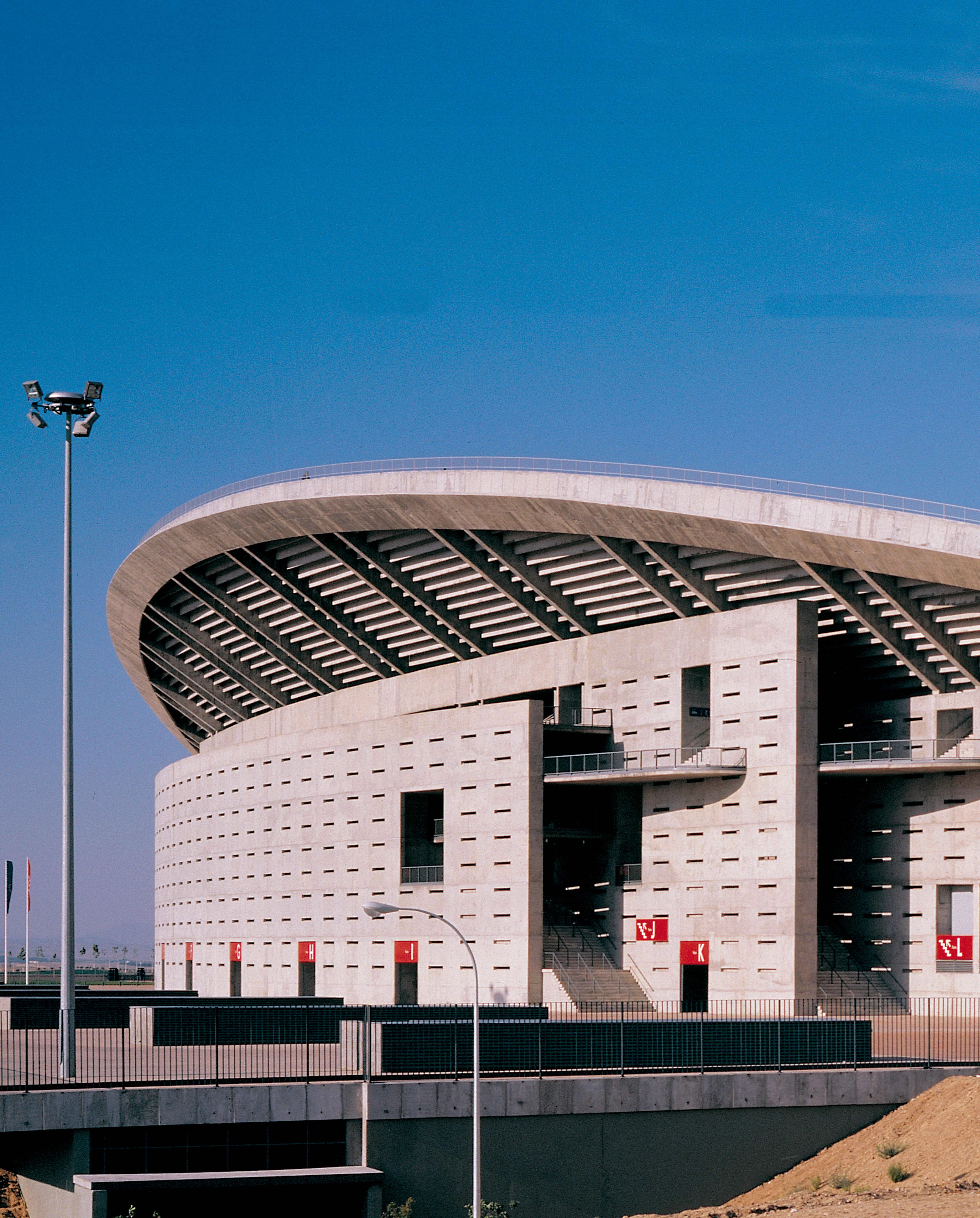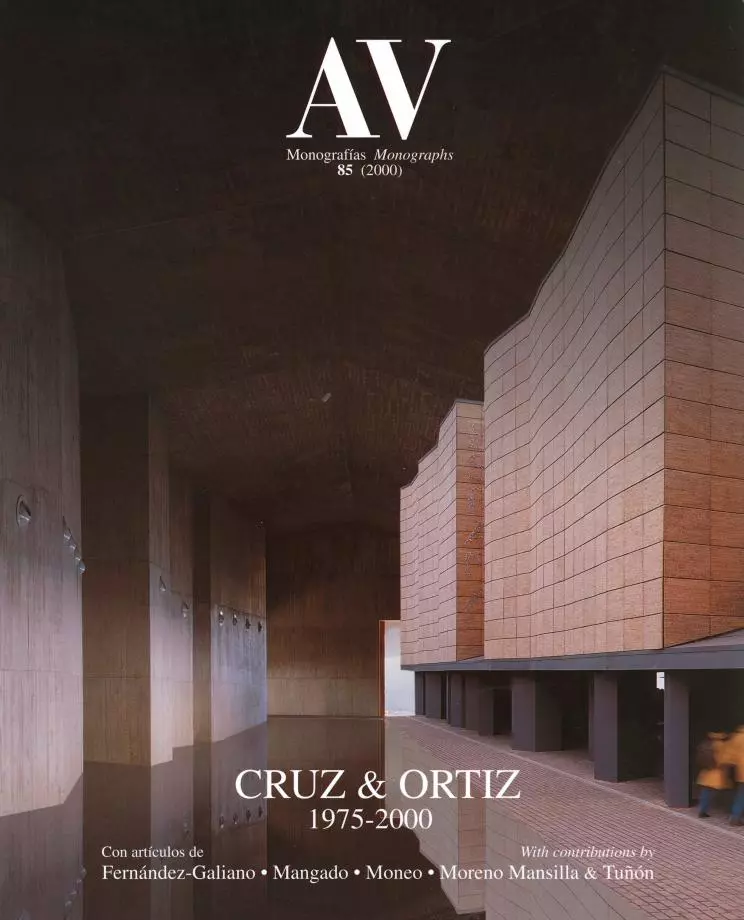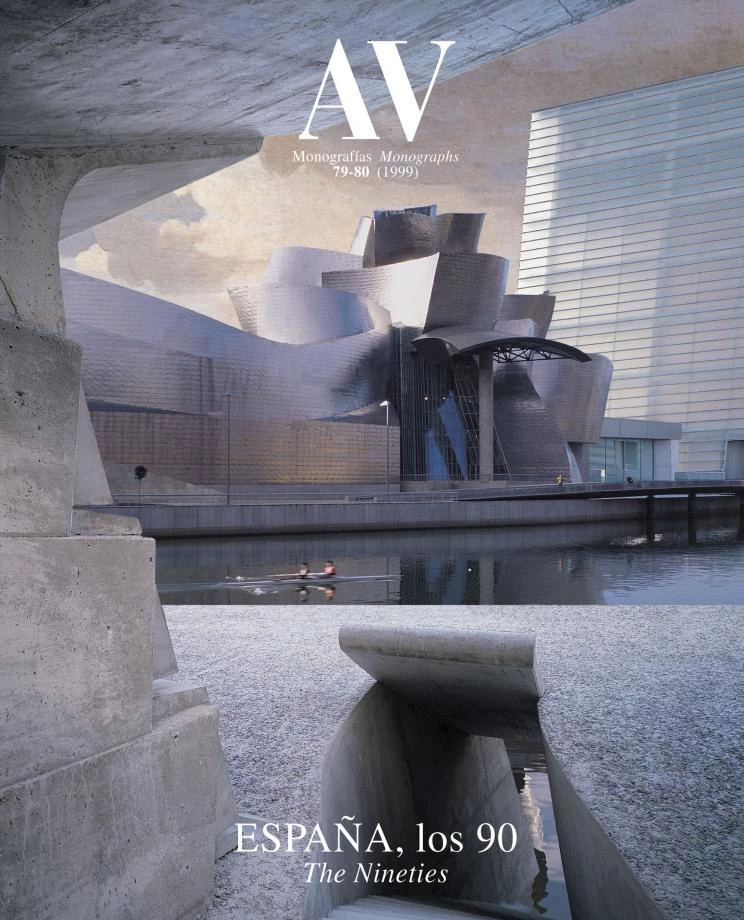Track and Field Stadium, Madrid
Cruz y Ortiz Arquitectos- Type Stadium Sport
- Date 1989 - 1994
- City Madrid
- Country Spain
- Photograph Duccio Malagamba
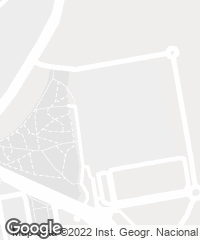
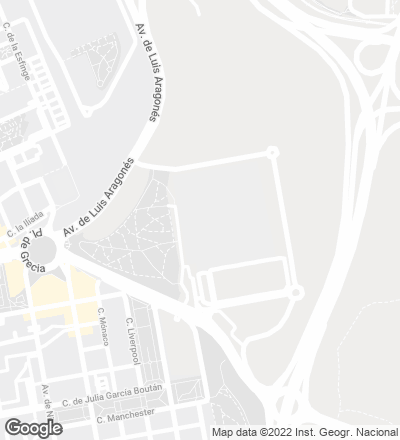
Every time we’re on the M-40 highway and driving close to the Madrid stadium we feel a rush of emotion, thanks to its character as a place built out of a mark in the landscape, in this case the urban landscape.
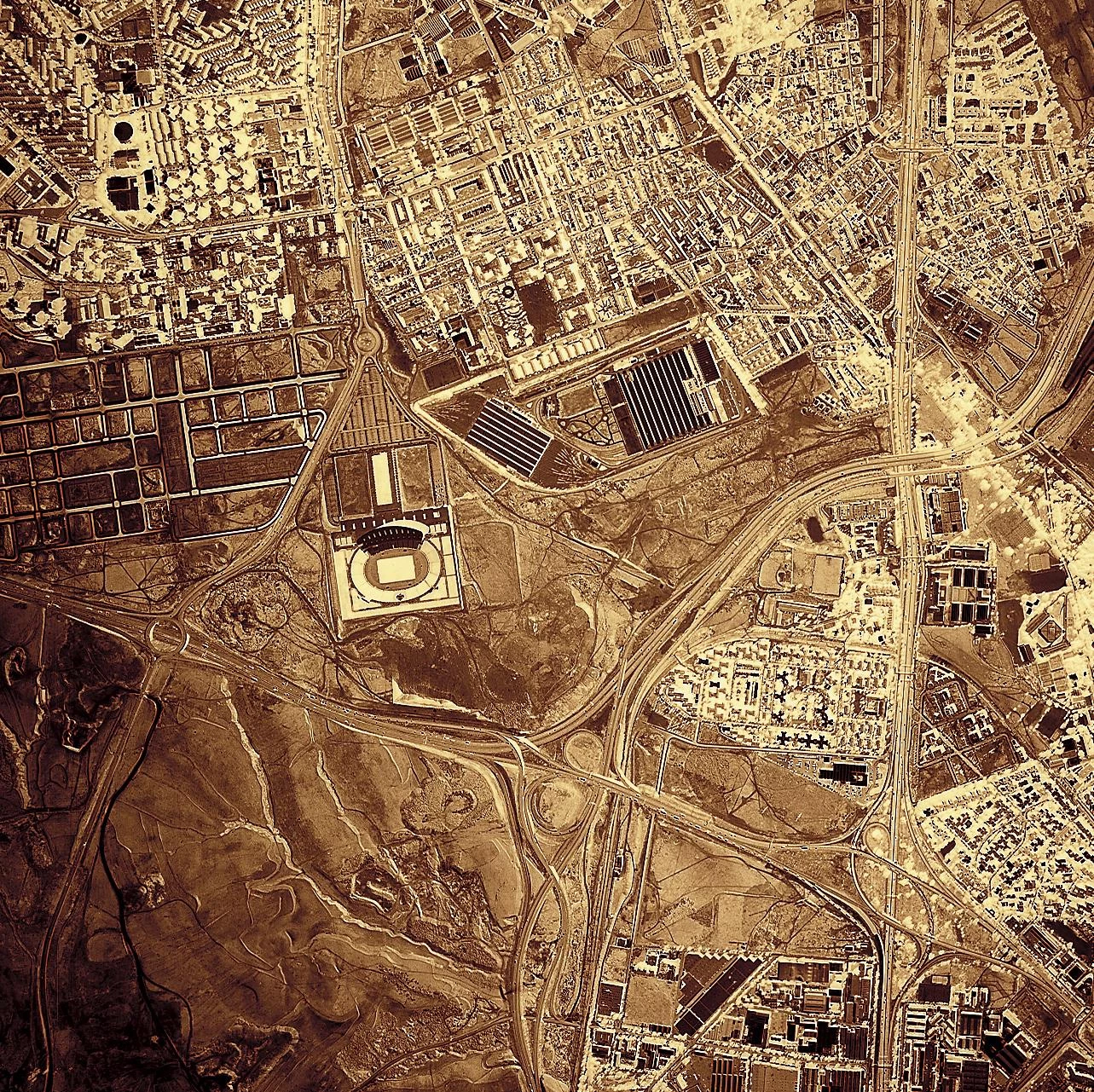
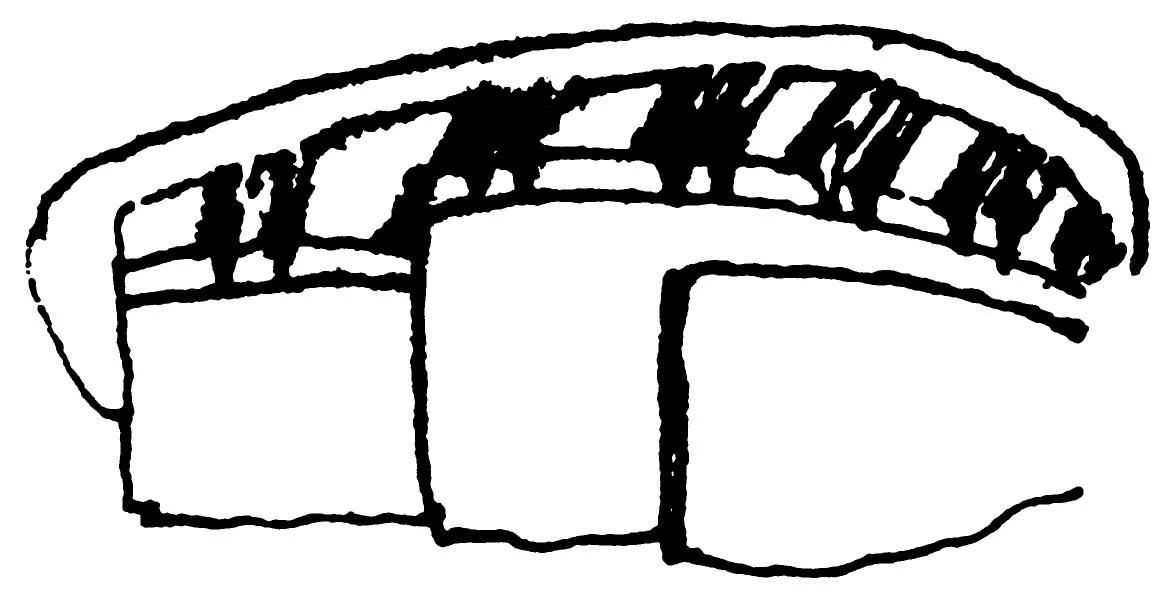
—Here’s a building that can be seen from the highway, by car, that is very visibly located and recognizable from a distance. The important thing was to trace the building’s silhouette sharply. Because from afar its different planes would blend together, as would the colors, and so only the profile of the building would appear in the horizon. It was essential to come up with a very clear-cut and recognizable profile. A lot has come up in this part of Madrid, but at the time we built the stadium it was a dump. Its shape changed constantly during the building process and we found ourselves having to draft new topographic plans every now and then. We felt like pioneers or founders, the first to arrive and plant a stake... And to think that the city would begin at that point... Monumentality suited place and function in this case. The building had to be a reference point in a zone deprived of any other landmark. On the other hand the stadium project was a good exercise in that it allowed us to address the matter of form directly. In a way it can be said that there are hardly any services. This is a building with a very defined program, one where you cannot be meditating on the behavior of future users. Sport spectators will arrive and find their seats, and players will appear to act out a specific role. This is a project where there is no risk of closing oneself in interpretations of human behavior.

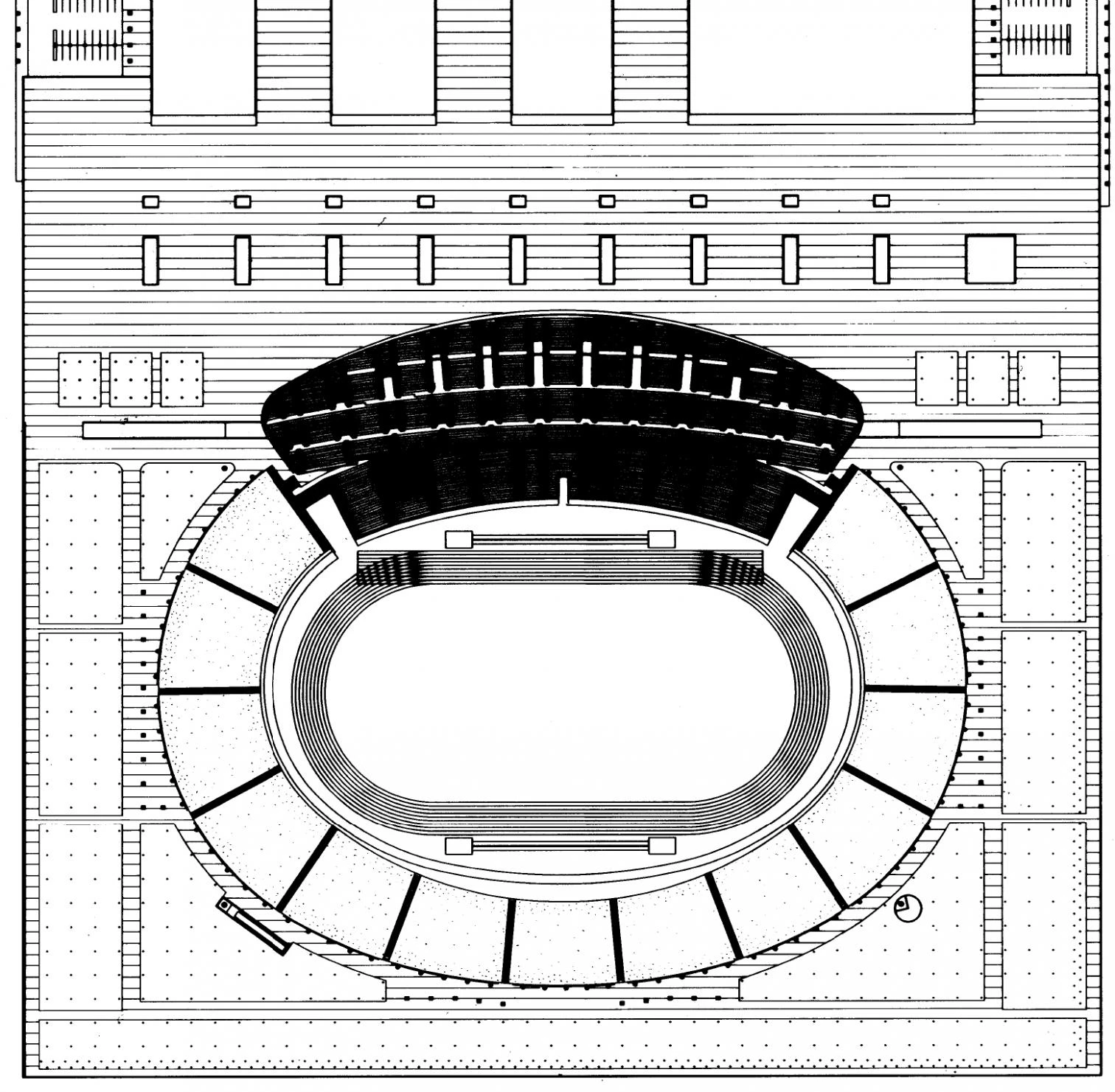
—What do you mean?
—That it’s not like American students presenting a project for a library and getting into the meaning of the act of reading... Recently we were in a jury in San Francisco and the assignment was a reading pavilion. Before explaining their respective projects, the students spent five minutes solemnly expounding on general ideas – on what it means to read. This when we all know that reading is something you do in bed, on a train, anywhere, that reading is one of the daily activities of humankind. One reads in silence, in noise... Fortunately reflections of this kind are not possible in the case of a stadium.
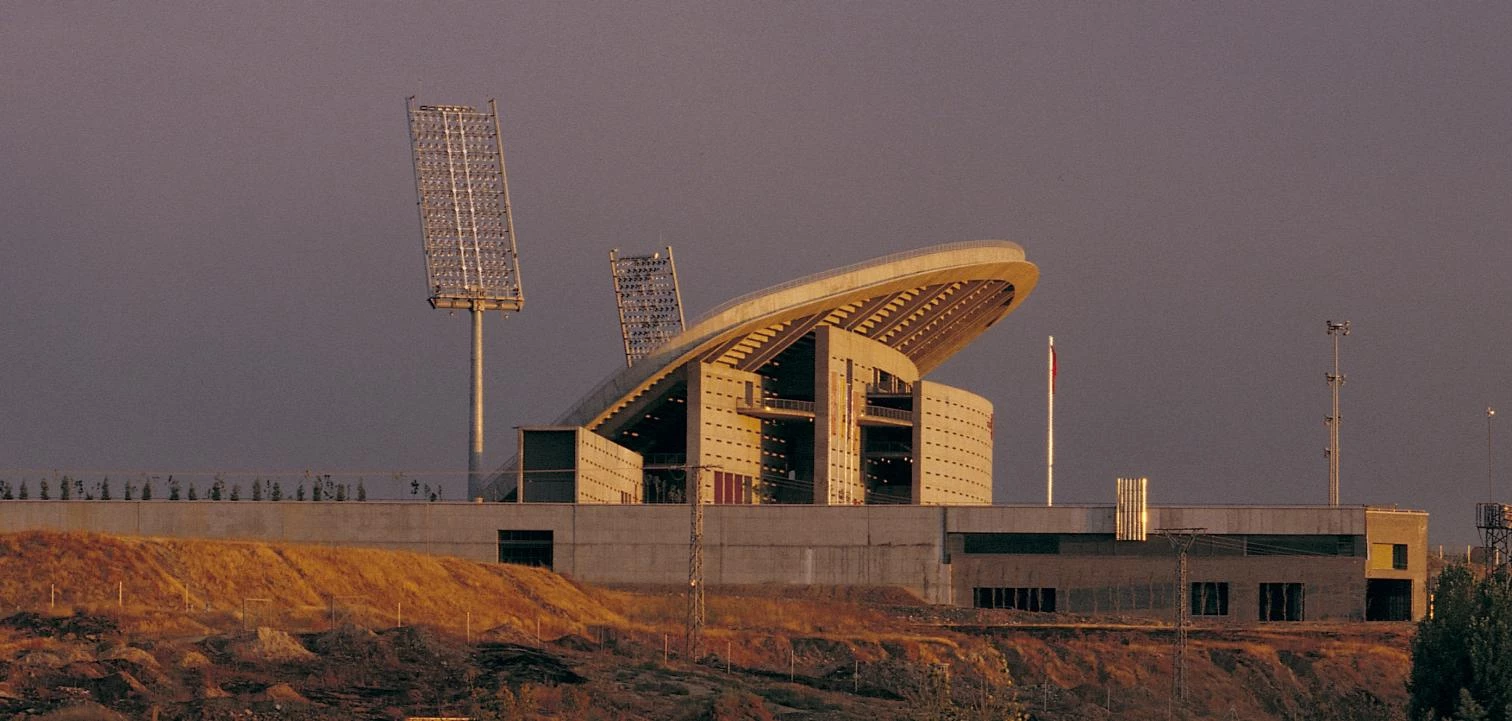
—This practice of some schools, by which each person designs a building and decides to reinvent human behavior, is rather obsessive.
—It’s a desperate search for help in the undertaking of a project. For this reason we have lately been proposing sport buildings for student projects, or even worse, gasoline stations. In this way no one need lose himself in such interpretations.
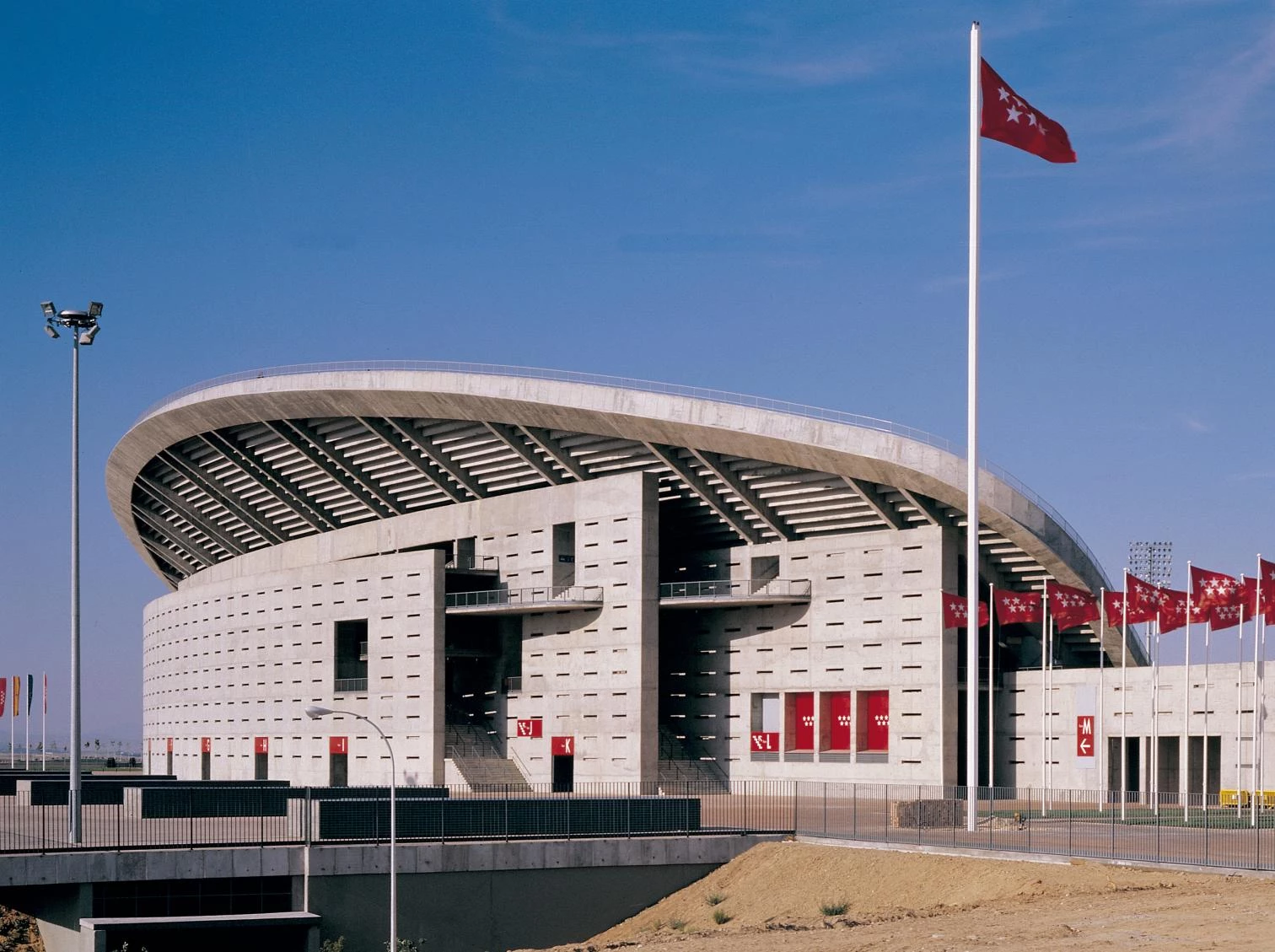
—Back to the stadium...
—Let’s talk about the section. Usually it is at the points where the slope of the grandstand meets the horizontal planes that the services, toilets and changing rooms are situated. Here these are concentrated in the outer volume, and the result is that the extrados of the grandstand can be seen freely from outside and inside. The grandstand never connects with the horizontal planes, and thus we avoided those confusing points. They only link up in the gangways through stairs. Such an arrangement does away with those disagreeable points in the section. As for the huge curve of the grandstand’s edge, it is related to the canopy of Santa Justa Station.
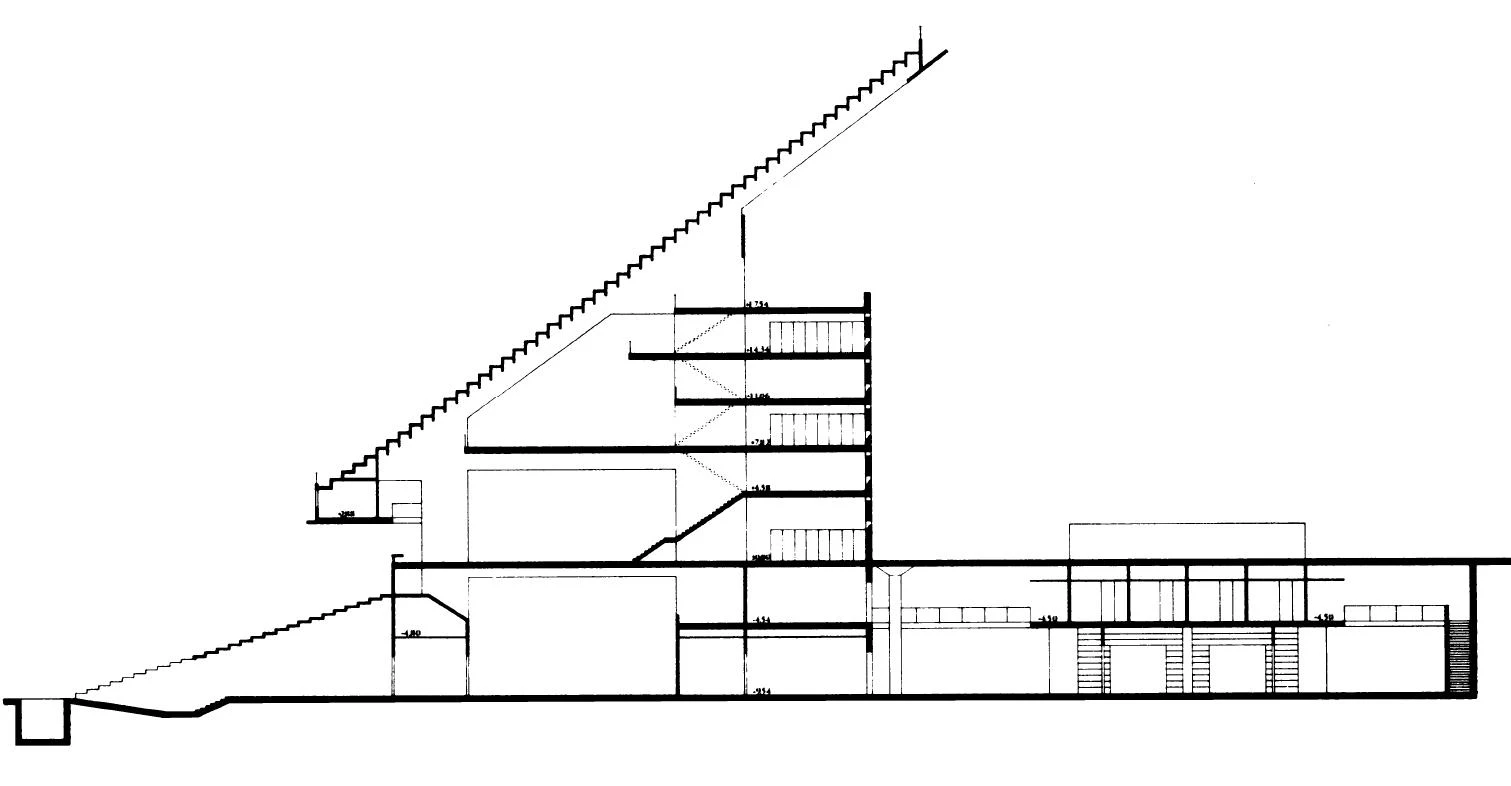
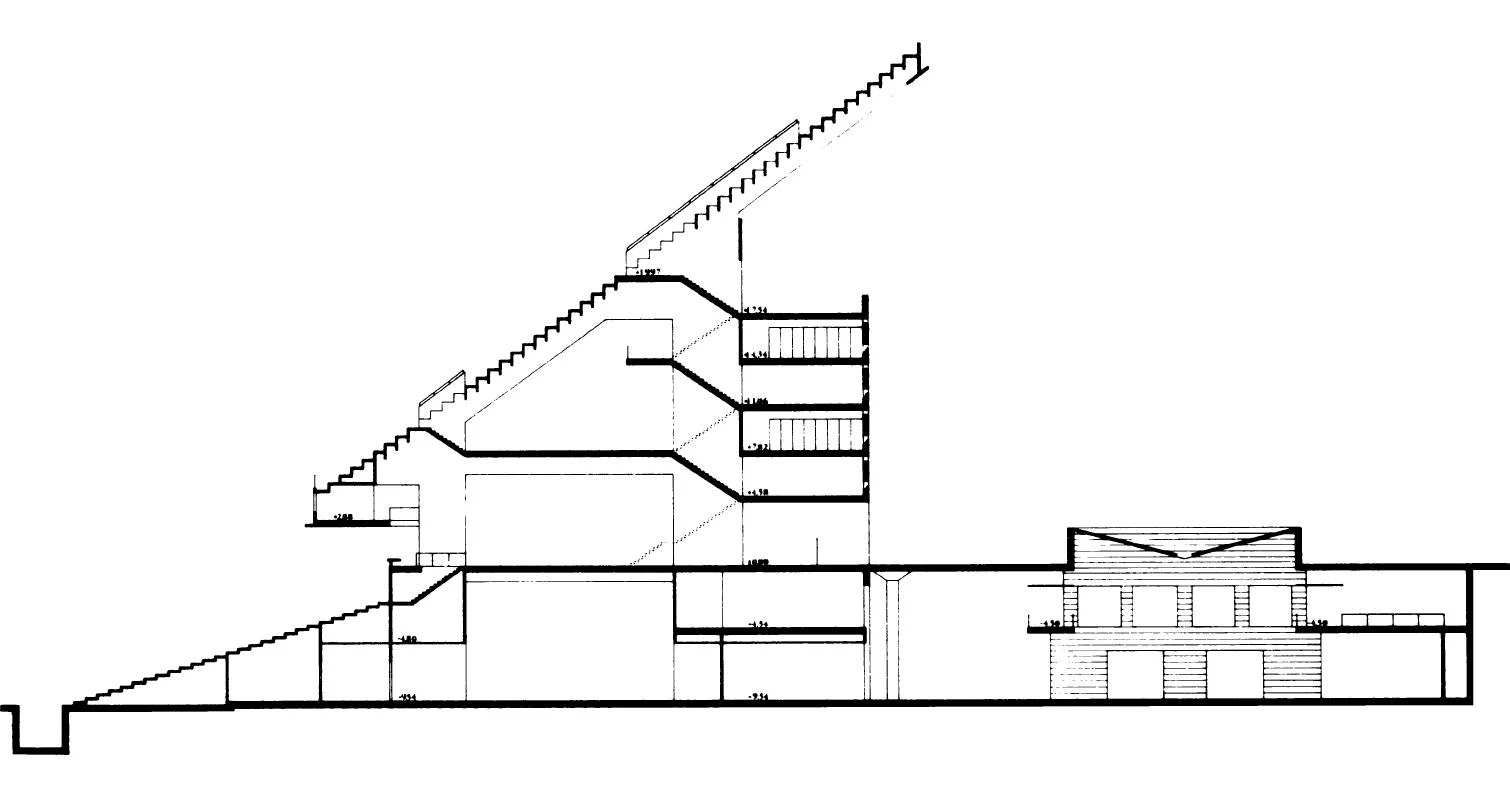
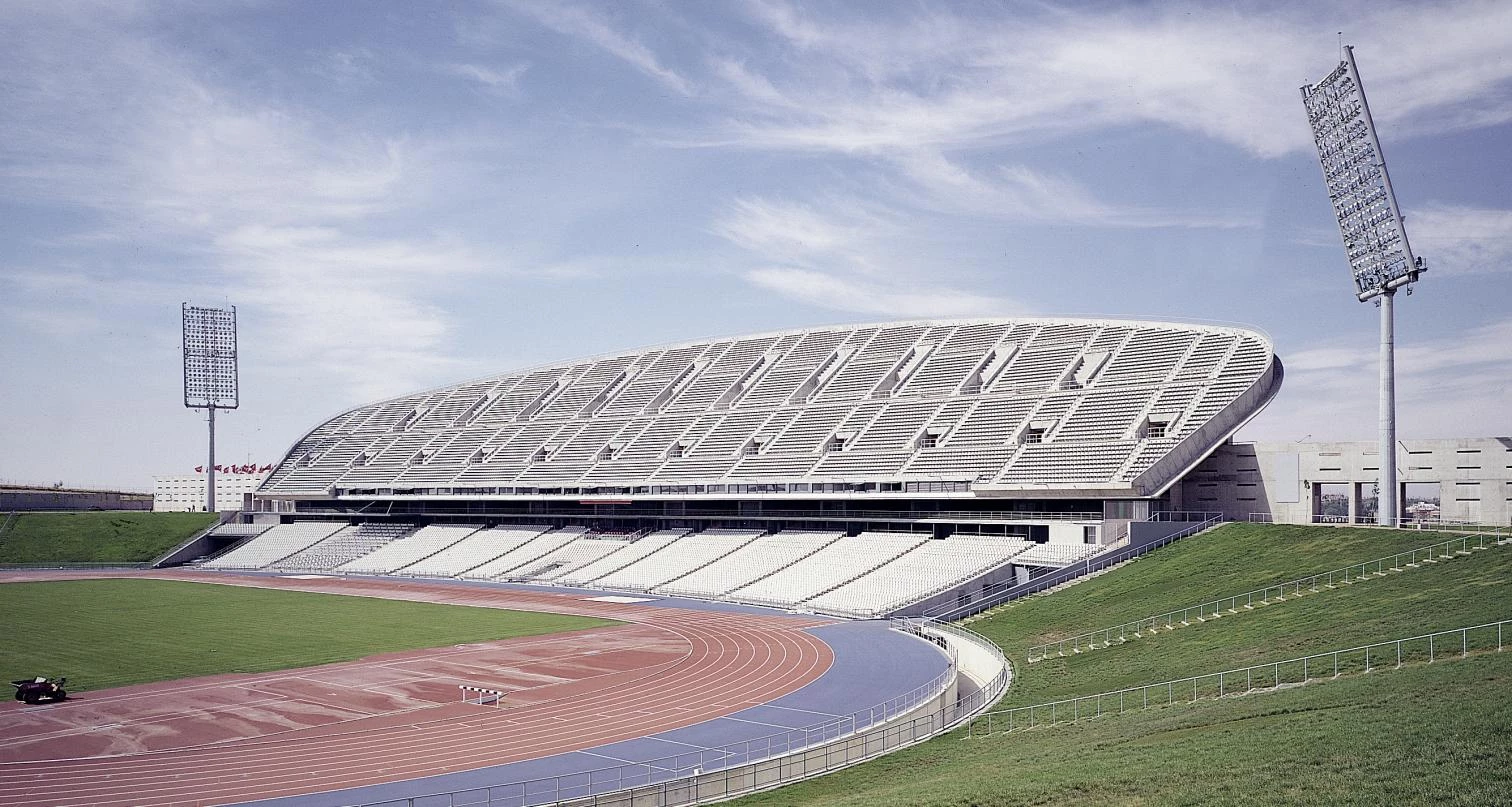
—To close, what for you is the most dramatic thing about the Peineta stadium?
—Let us answer that with an anecdote. The opening of a stadium is a very emotional kind of event that we have already experienced twice. There is no way it can compare with the inauguration of other buildings. The grandstand, which you are accustomed to seeing bare, fills to the brim in a matter of twenty minutes and you are suddenly filled with true anguish, a feeling of vertigo at the sight of the crowd and the thought of an imminent spectacle. Opening day was incredible, something really memorable...
Conversation of the authors with Luis Moreno Mansilla and Emilio Tuñón.
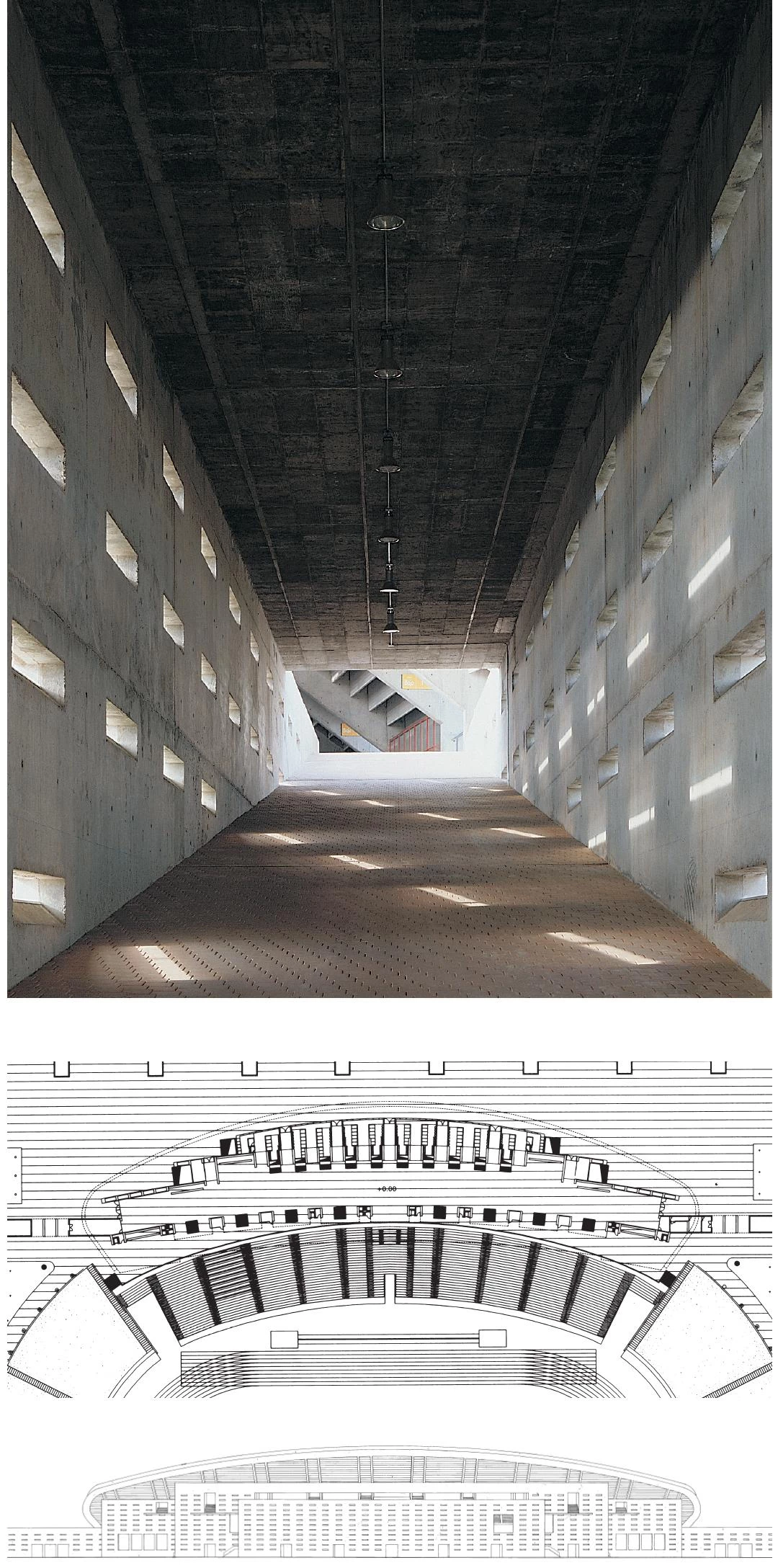
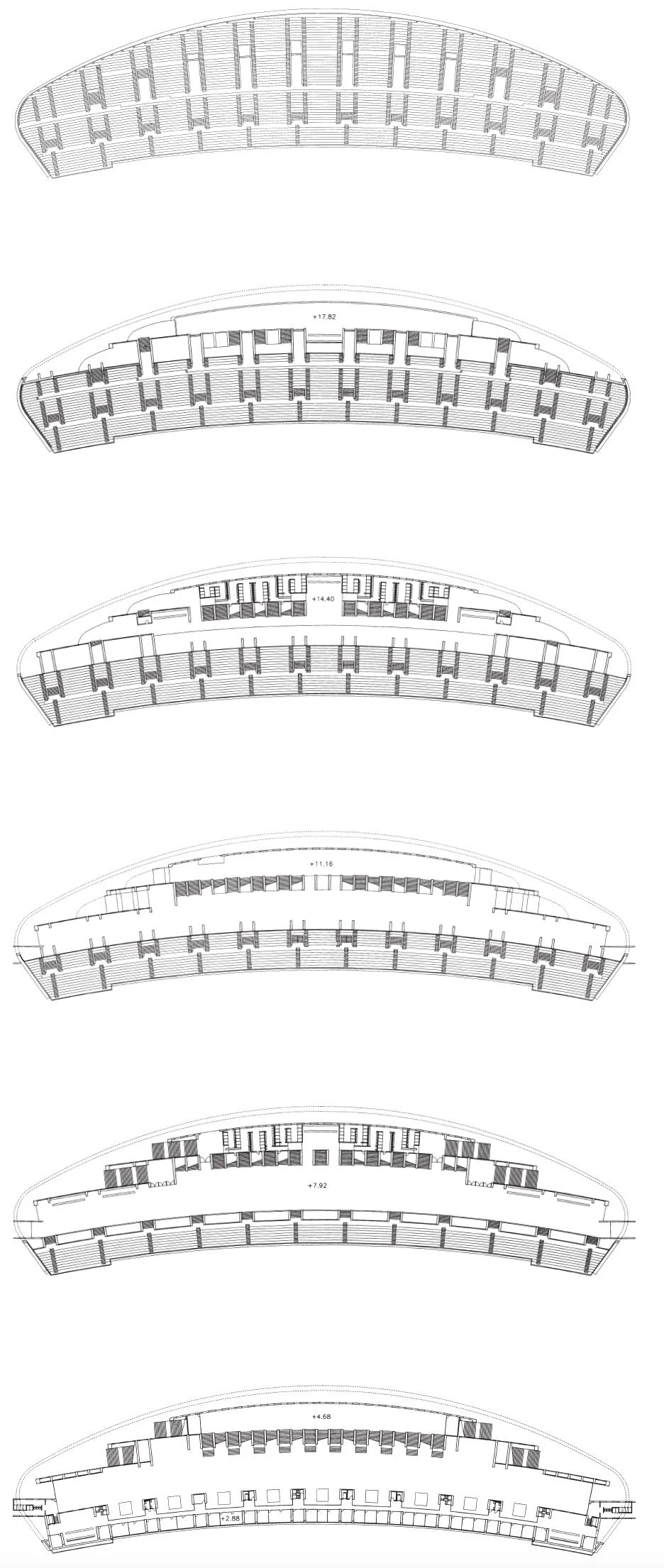
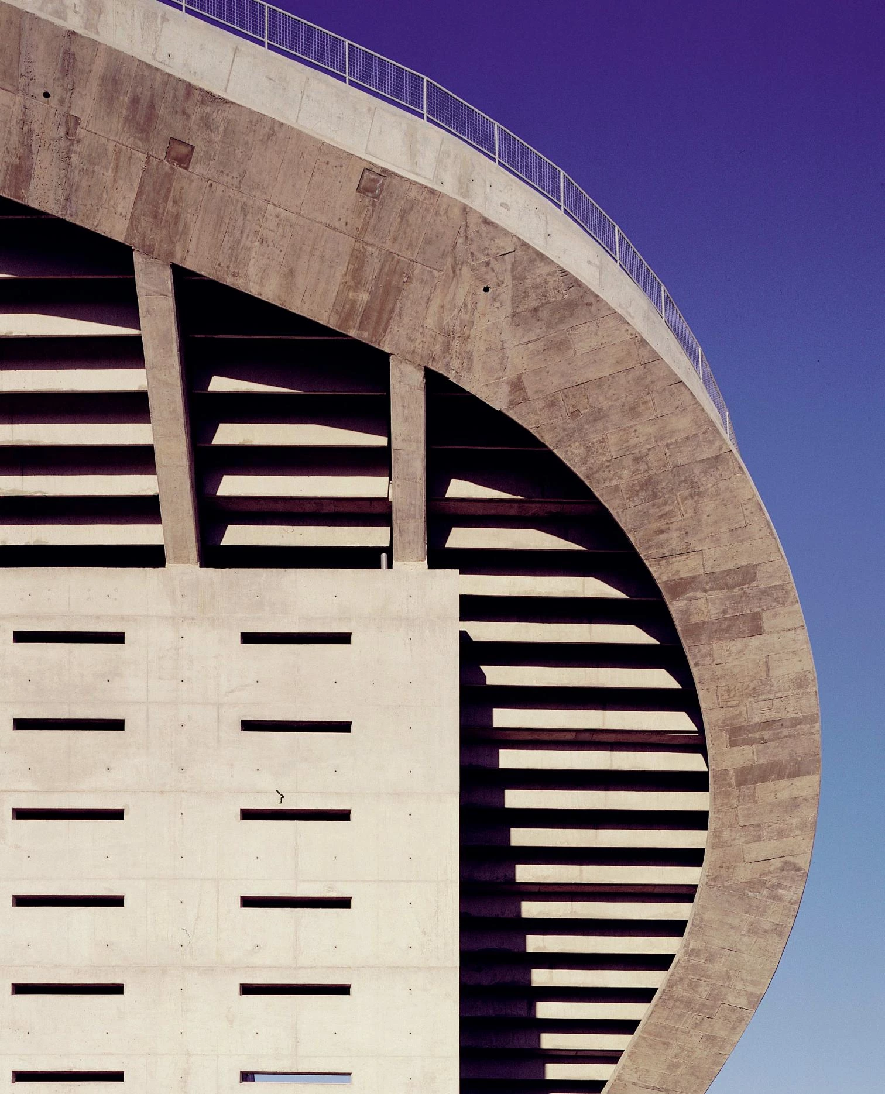
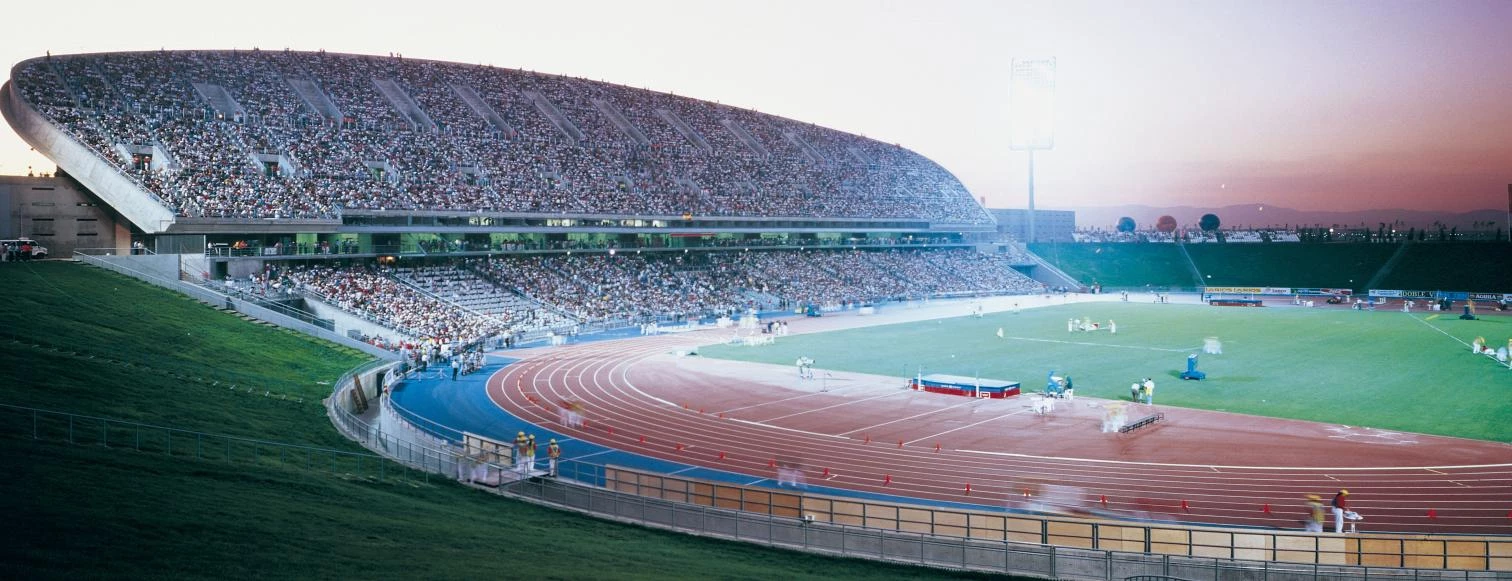
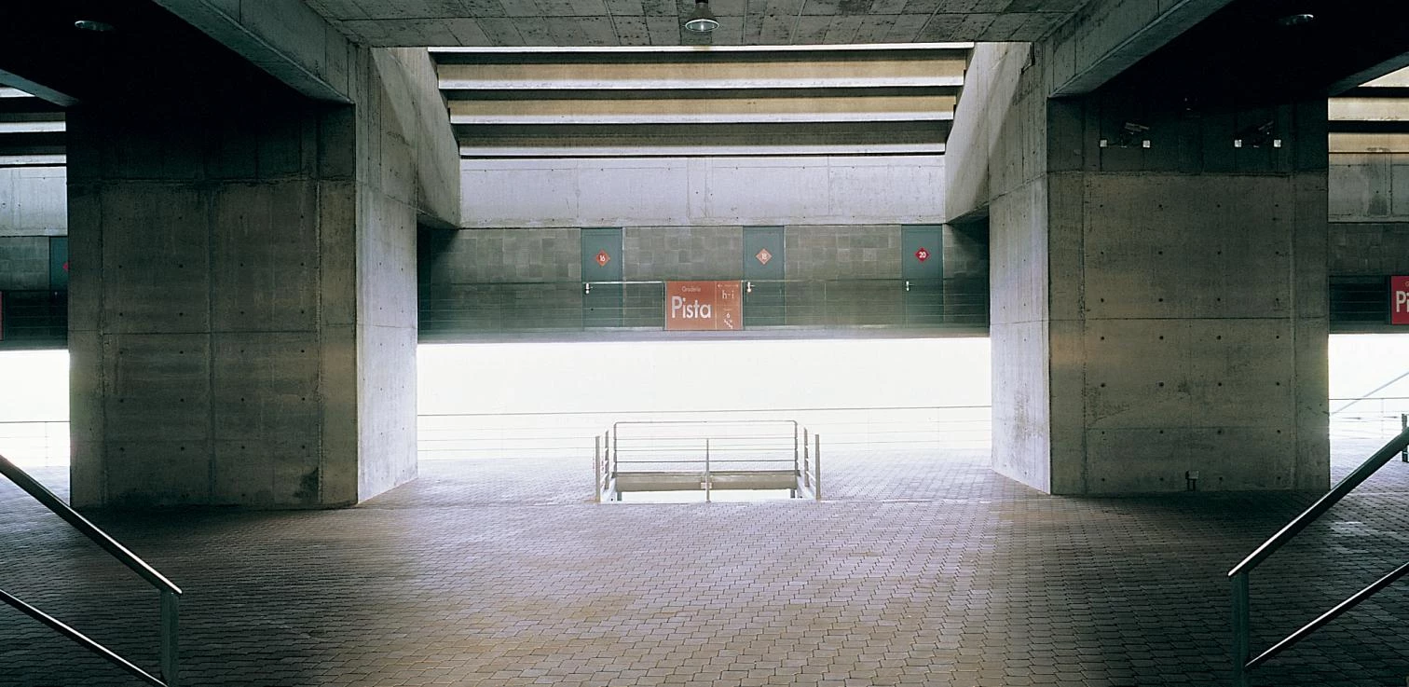
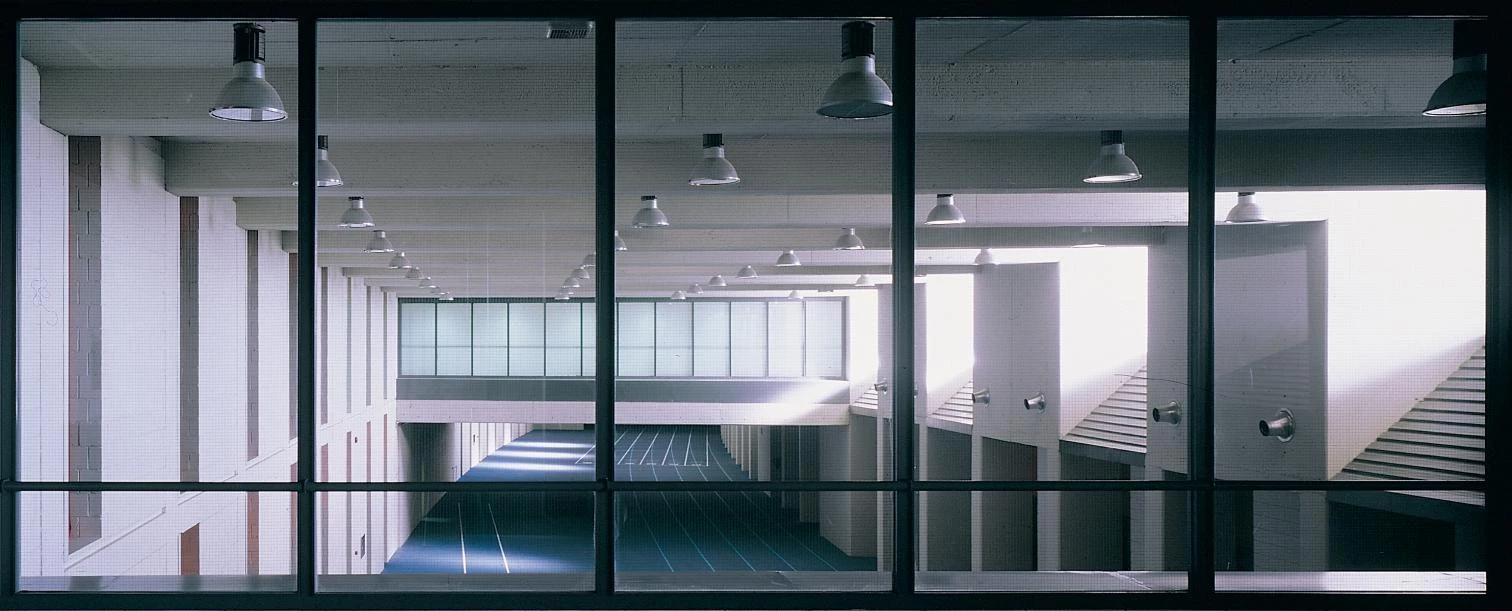

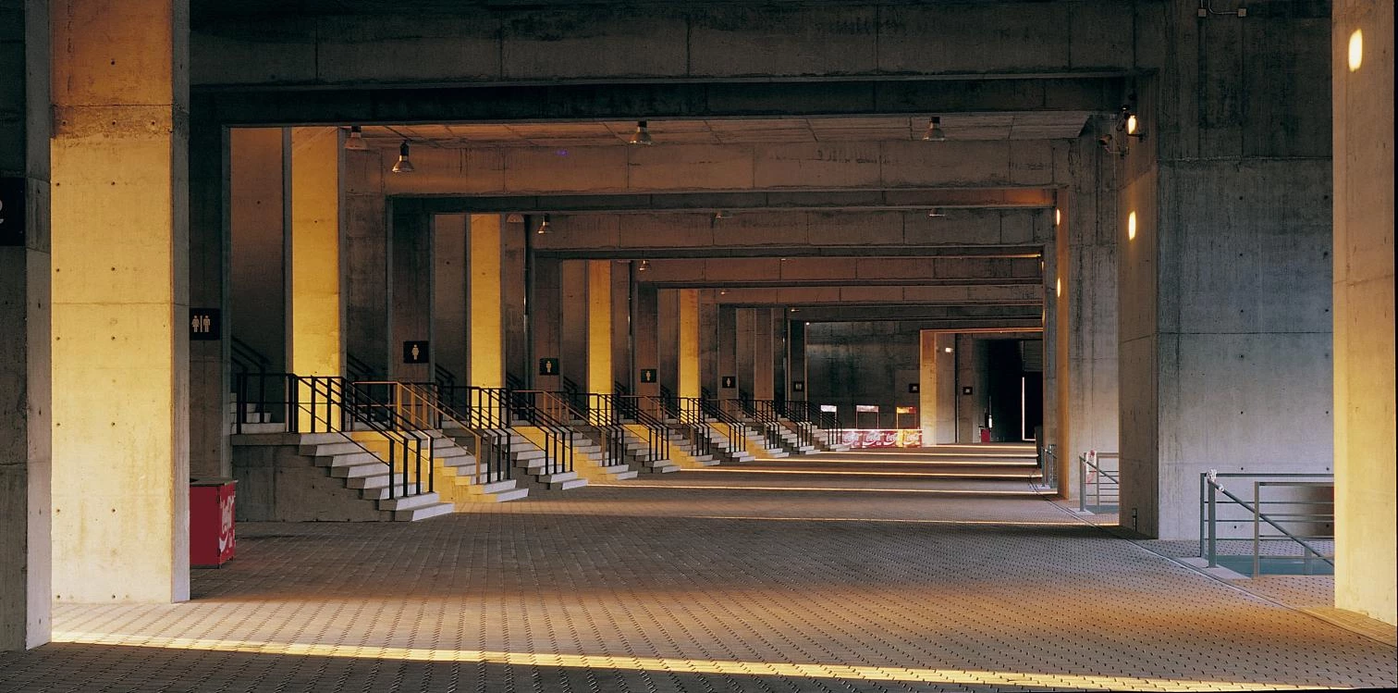
Cliente Client
Comunidad de Madrid
Arquitectos Architects
Antonio Cruz & Antonio Ortiz
Colaboradores Collaborators
J. Ulargui (arquitecto architect); M. Delgado, F. Vasco (aparejadores quantity surveyors)
Consultores Consultants
J. Martínez Calzón (estructura structure); J. J. Gómez Cuesta, G. Ortego (asesores deportivos sport consultants)
Contratistas Contractors
Entrecanales, Dragados y Construcciones, OCP, Ferrovial, Cubiertas y MZOV, Heraklith (aislamiento insulation), Akaba (mobiliario furniture)
Fotos Photos
Duccio Malagamba

