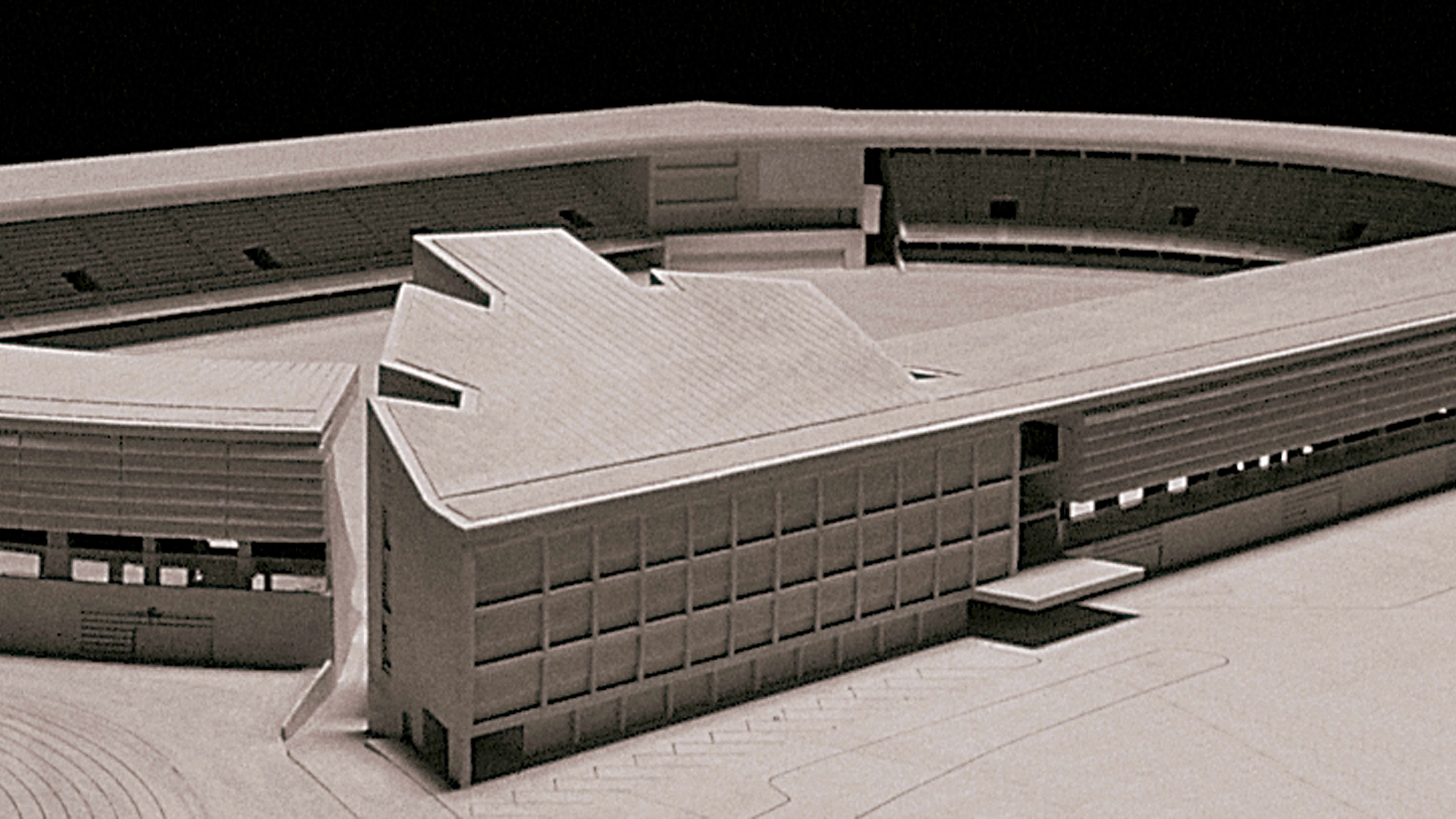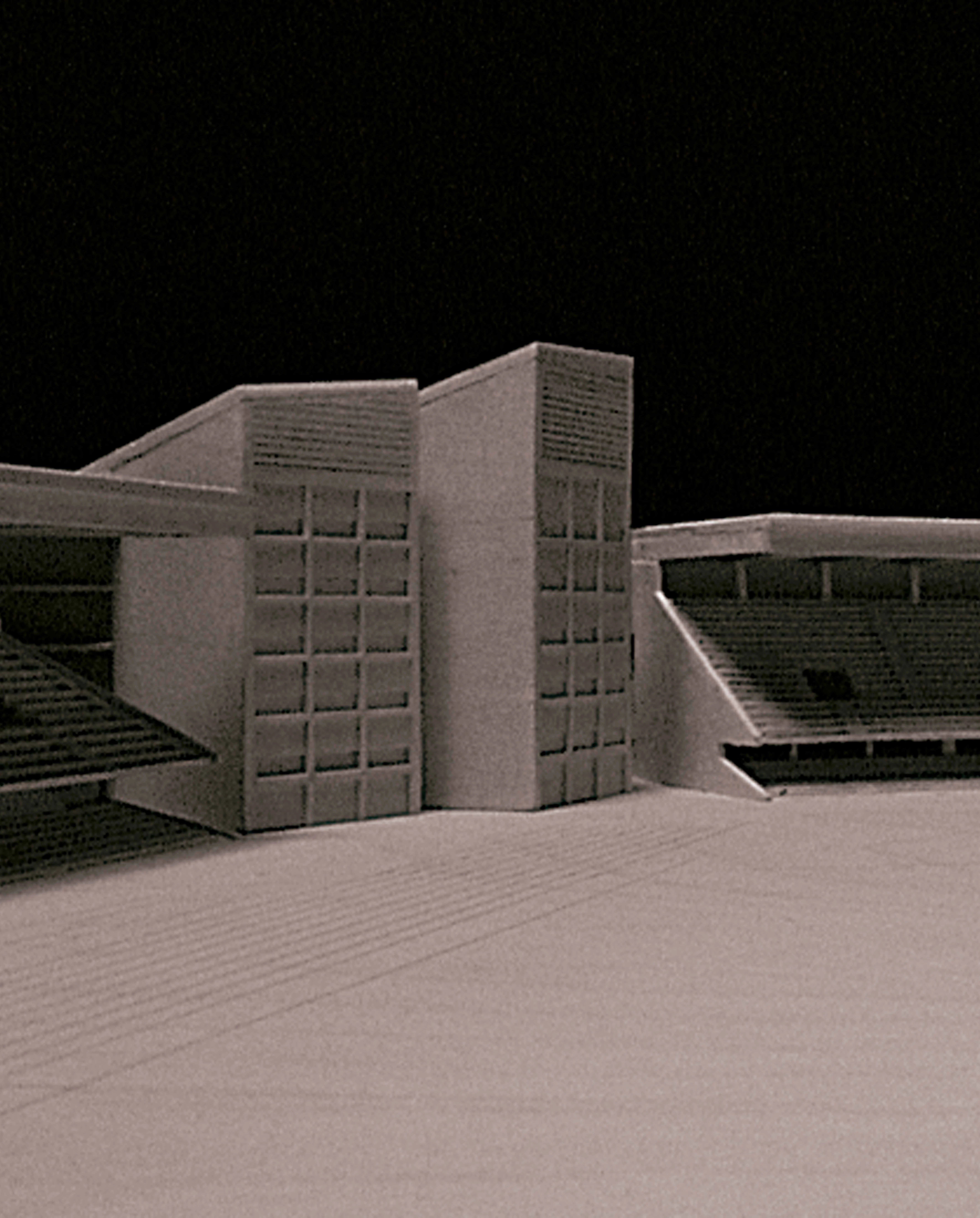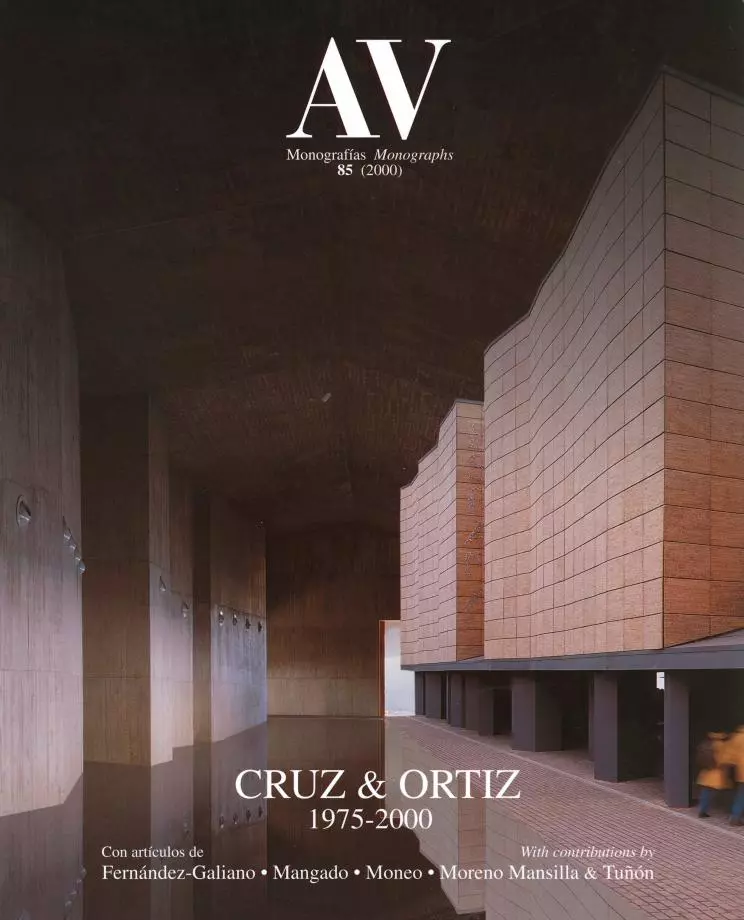Chapín Stadium Extension, Jerez de la Frontera
Cruz y Ortiz Arquitectos- Type Stadium Sport
- Date 2000
- City Jerez de la Frontera (Cádiz)
- Country Spain
- Photograph Fernando Alda
The rectangular floor plan of the Chapín stadium in Jerez is rounded off by two semicircles that clearly reflect the shape of the athletics track which surrounds the soccer field. Without significantly altering its plan, the extension project foresees a roof spanning 18 meters to protect the spectators from the sun and rain, creating a perimetral space to enlarge the capacity of the upper stands. Below the new seats, a large ambulatory area brings together the stairs and the footbridges that connect with the upper stands, as well as the bar, the restrooms and other complementary facilities that are outwardly revealed forming a plinth. The new enclosure of prefabricated panels detaches itself from this base by means of a horizontal slit through which the city is viewed. The grandstand with private boxes and commentators’ area is at an upper level and can be directly accessed from the outside of the stadium. The original symmetry of the whole is broken at two ends by two fan-shaped volumes that house an indoor swimming pool and a 69-room hotel for soccer players and athletes that outlooks the field and tracks. In this way, other uses guarantee the ongoing activity of this center further than the sports events...
[+]







