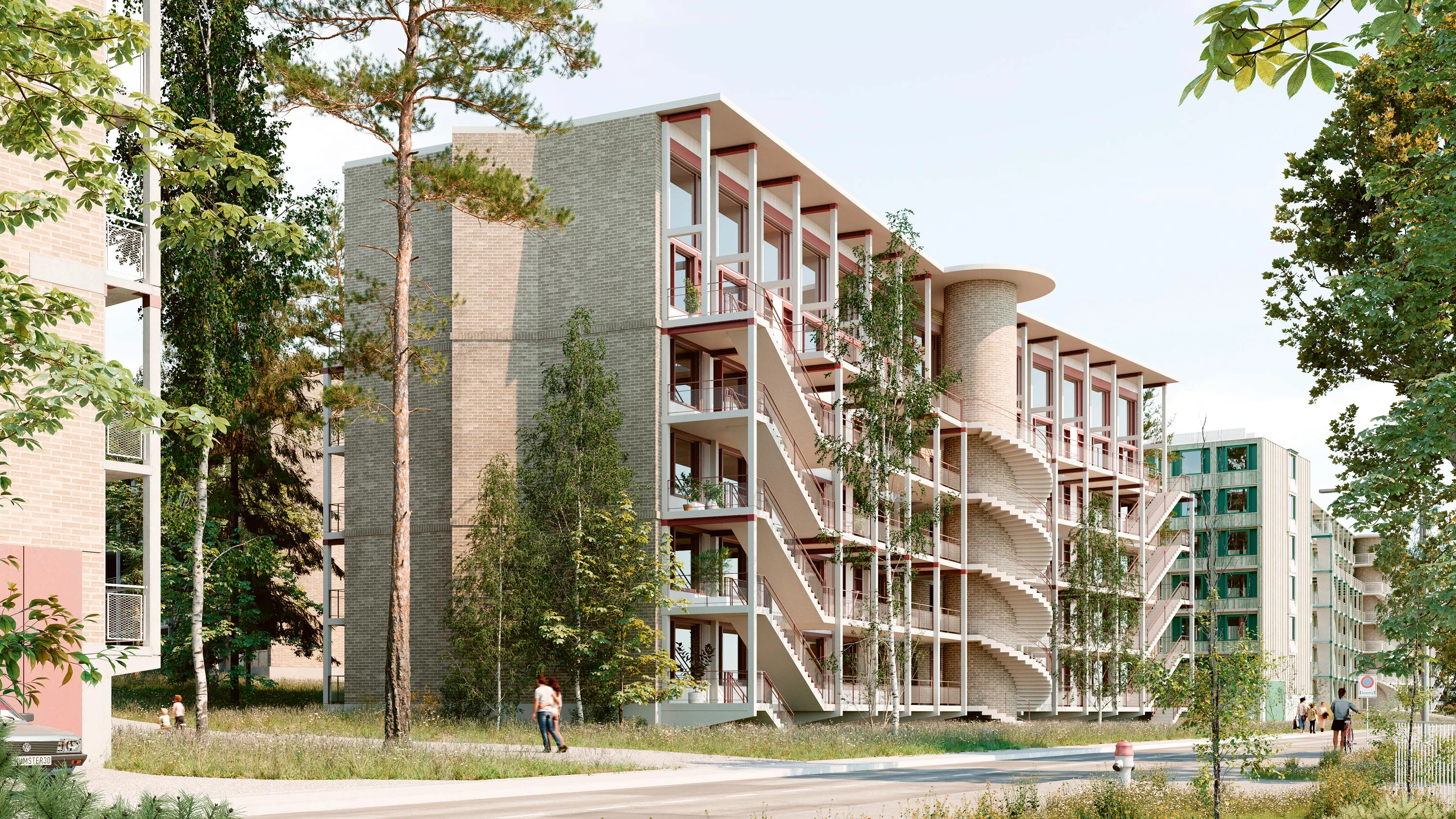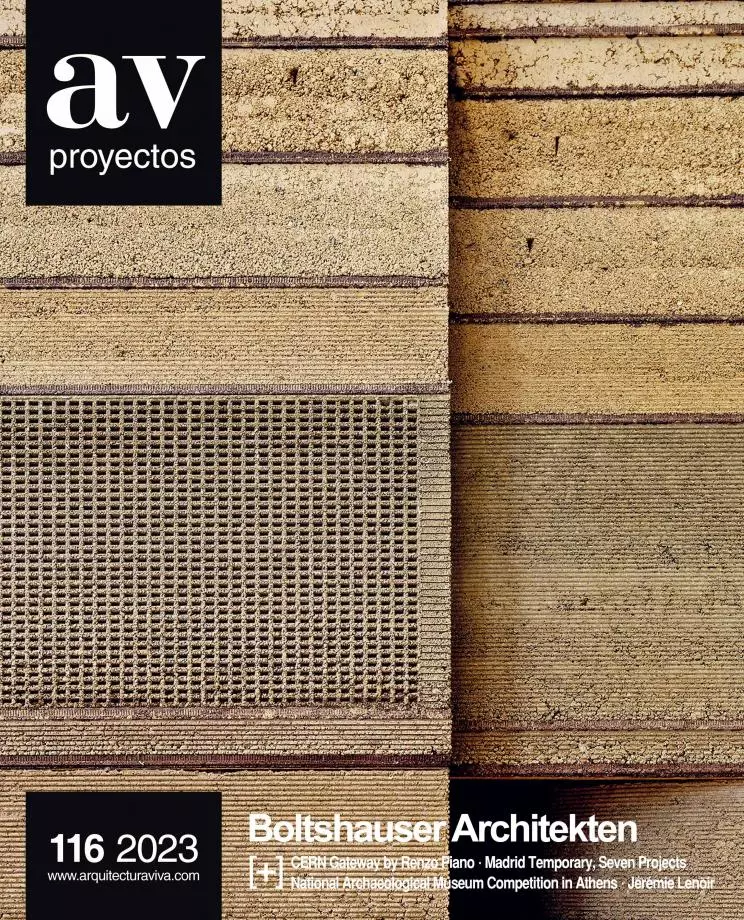Residential Development Altwiesen-/ Dübendorfstrasse in Zurich
Commission- Architect Boltshauser Architekten
- Type Housing Collective
- Material Wood Adobe
- City Zurich
- Country Switzerland
Though a similar site strategy is adopted for the whole complex, each family of buildings is distinctive: the houses grouped around the central courtyards are wood buildings, while the ones on the east are developed with a load-bearing masonry of adobe bricks...[+]
Residential Development Altwiesen-/ Dübendorfstrasse, Zurich (Switzerland)
Cliente Client
Swiss Life Asset Management AG, Zurich; Habitat 8000 AG, Zurich; CPV/CAP Pensionskasse Coop, Basel
Arquitectos Architects
Boltshauser Architekten
Colaboradores Collaborators
Fanzun (civil engineer, physics, fire protection); IBG (electrical and building automation engineer); Balzer Ingenieure (HLK and sanitary engineer, subject coordination); Müller Illien Landschaftsarchitekten (landscape); Terradata (surveyor); Geotest (geologist); Feroplan (facade); Amstein+Walthert (environmental engineer); Gossweiler Ingenieure (works pipeline planner); IBV Hülser (traffic planner); Reflexion (lighting)
Imágenes Images
studio blomen






