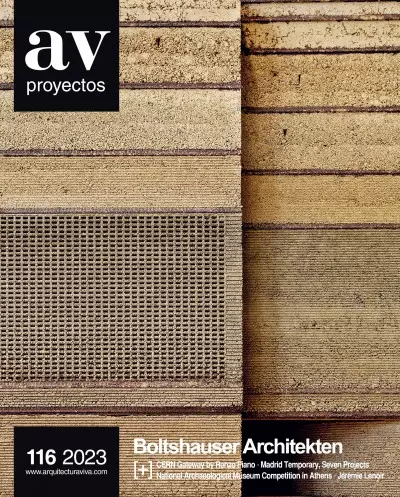

The tower, measuring eight meters tall, functions as viewing deck, exhibition space, and furnace. Timber boards are added to the pre-stressed pieces of adobe and steel that form the walls to make their transportation easier in case of disassembly...
To ensure proper shear transfer in the horizontal joints, the rammed earth walls are provided with a vertical post-tensioning system of steel cables. This can be re-tensioned to compensate for settlements of the rammed earth...
The project recovers the original spaces and materials from the industrial site, using a contemporary language for the new additions and rescuing the historic boiler house, the symbolic landmark of the factory and of great importance for the city...
The 20-meter-high building is subdivided into horizontal layers that respond to the stacked spatial program. Functionally, the building is structured in three main areas: the stacked ice rinks, the high diving and competition pools, and the leisure a
The multi-layered, transparent facade provides a view into the green inner courtyard and the atrium, which are visible from the main entrance. The naturally ventilated atrium serves as a distribution zone for the modular units...
Though a similar site strategy is adopted for the whole complex, each family of buildings is distinctive: the houses grouped around the central courtyards are wood buildings, while the ones on the east are developed with a load-bearing masonry of ado
The metal facade reflects the modulation of the floor plans. The photovoltaic system with color coated solar modules integrated in the cladding provides high energy efficiency, protects the interior space from excessive heat, and takes advantage of s
With its gentle curves, the Ozeanium responds to the urban fabric and reflects its interior space, where spiral ramps welcome visitors. Except for the circulation cores that anchor the building to the site, the ground floor is a completely open-plan
The orthogonal arrangement of the three existing buildings is extended with two new volumes and several parks, both on the ground floor and on the upper levels, which form a complex marked by the original foundations...
The museum is located in the space once occupied by the old train station of Hannover. Its printed concrete facade creates a parallelism by the Lohsepark residential block, located right in front, which spatially recovers the train tracks...
The material and formal quality of this dwelling situated in the far western part of Austria addresses its location on a very pronounced inclination. Partly incrusted into the slope, the volume shows its entire height southward, and far from adopting

