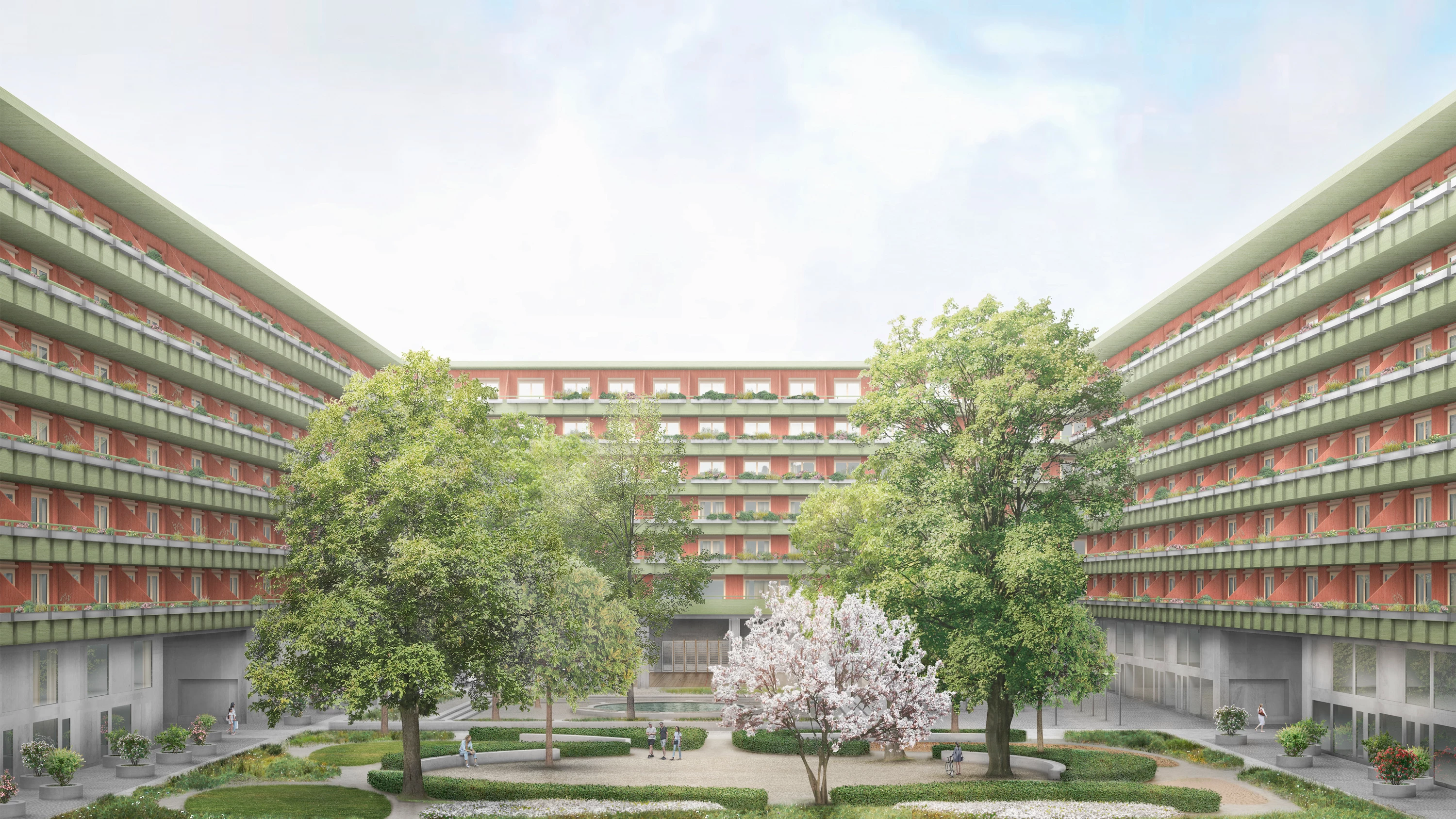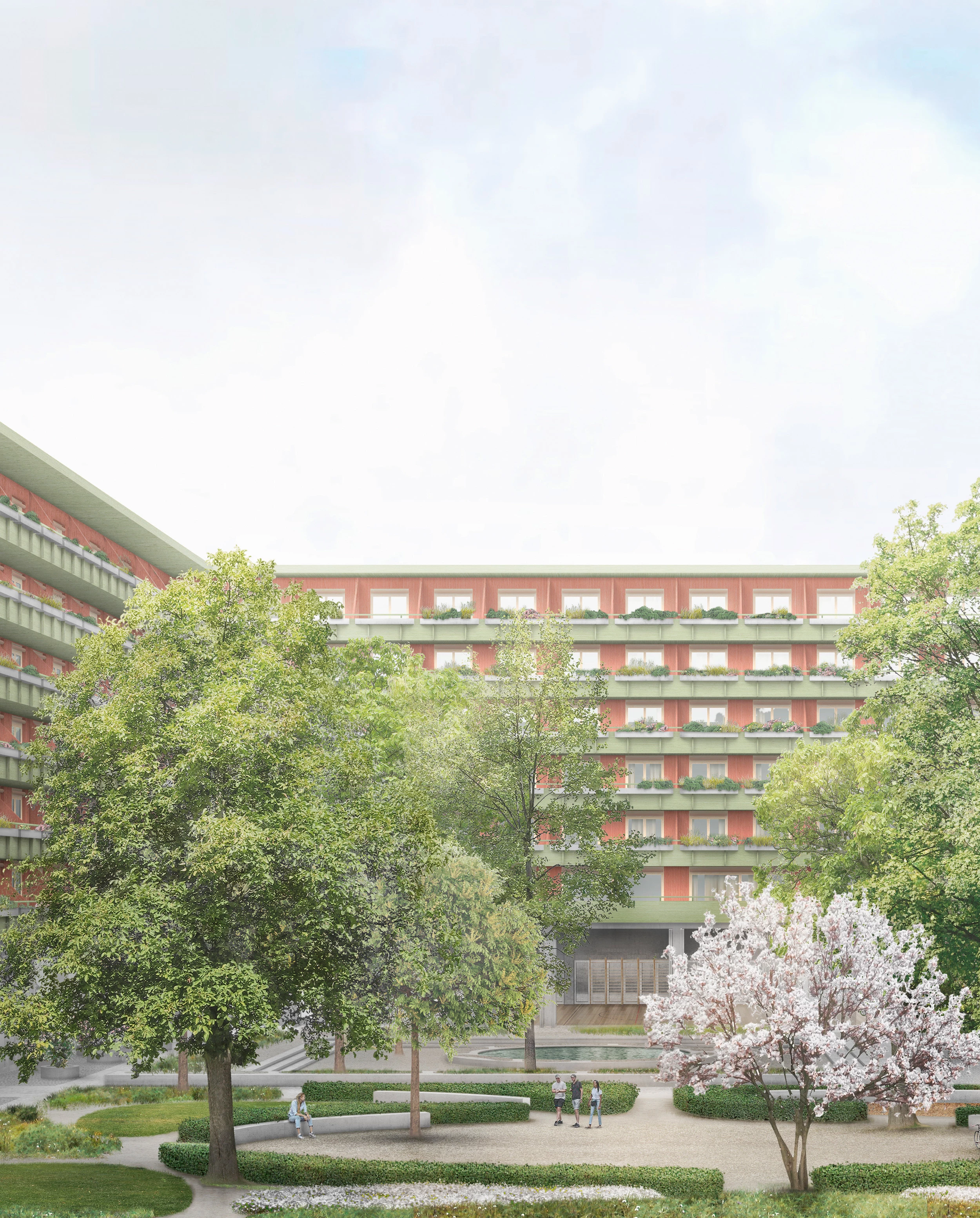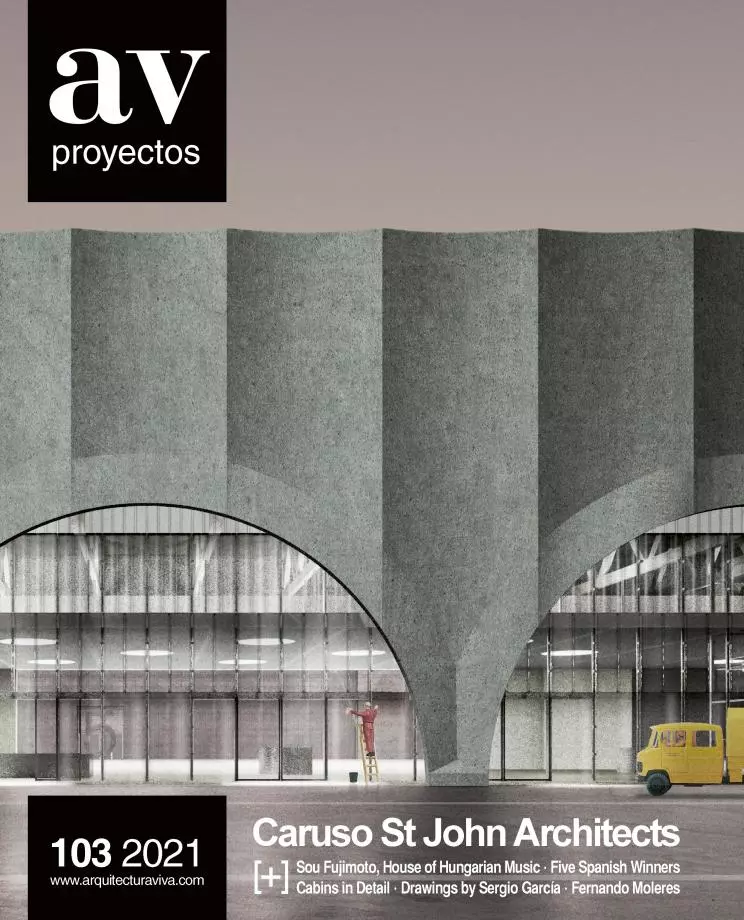Geistlich Schlieren, Zurich
Proposal- Architect Caruso St John Architects Adam Caruso Peter St John
- Type Housing
- Material Wood
- City Zurich
- Country Switzerland
The building is located in a former industrial area that is being transformed into a new quarter for living and working, and takes up the whole perimeter of the plot leaving an interior courtyard-park connecting all the public spaces at street level.
The terraces of the different types of apartments open out to a landscaped courtyard. The building is designed with an engineered timber structure so that the maximum of accommodation is provided with a minimum expenditure of carbon in its construction...
[+]
Obra Work
Area Geistlich Schlieren, Zúrich, Suiza Geistlich Schlieren, Zurich, Switzerland
Cliente Client
Geistlich Immobilia AG
Arquitectos Architects
Caruso St John Architects (Adam Caruso, Peter St John, Florian Zierer)
Arquitecto de proyecto Project architect
Philipp Boenigk, Thomas Wirz
Equipo Team
Francesco Caputi, Lucius Delsing, Ruizhi Cheng
Colaboradores Collaborators
Ghiggi Paesaggi (paisajismo landscape architects); Ferrari Gartmann, Timbatec (estructura structural engineer); Enerpeak, Kalt + Halbeisen, EK Energiekonzepte (instalaciones services engineer); Adrian König, Nora Walker (renders visualizations)







