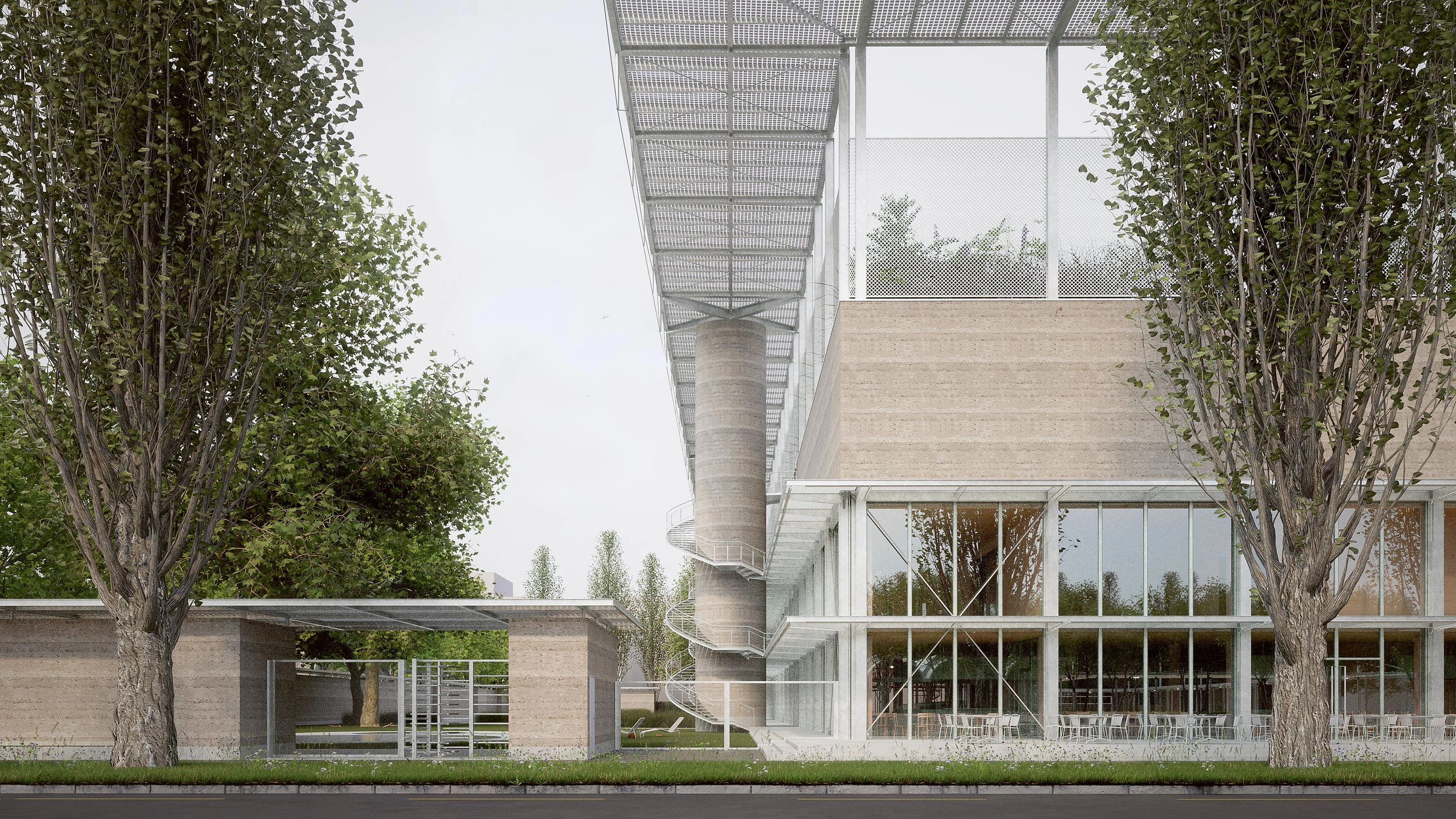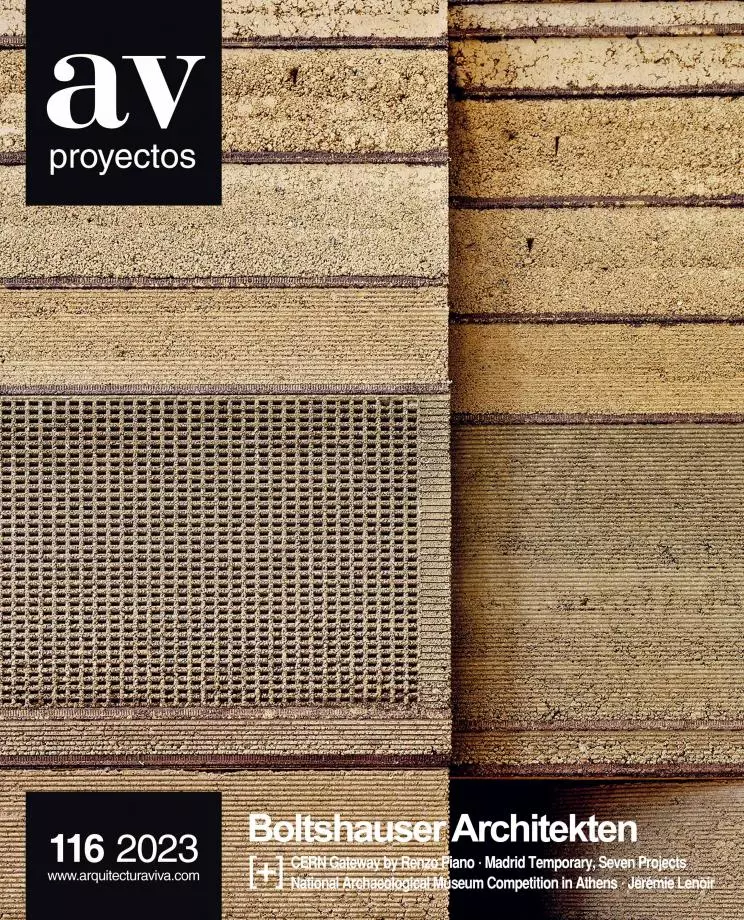Sports and Swimming Center Oerlikon in Zurich
First Prize- Architect Boltshauser Architekten
- Type Sport Sport center
- Material Concrete Stone
- City Zurich
- Country Switzerland
The 20-meter-high building is subdivided into horizontal layers that respond to the stacked spatial program. Functionally, the building is structured in three main areas: the stacked ice rinks, the high diving and competition pools, and the leisure and learning pools.
In contrast to the large spans of the first construction, for which an innovative load-bearing structure with prestressed glulam beams had to be developed, the welcome spaces are protected by concrete vaults that rest on stone walls...[+]
Sports and Swimming Center Oerlikon, Zurich (Switzerland)
Cliente Client
City of Zurich
Arquitectos Architects
Boltshauser Architekten
Colaboradores Collaborators
Schneider Aquatec Consulting (bathing landscape); Josef Ottiger+Partner (pool technology); Schnetzer Puskas Ingenieure (structural engineering); Caretta Weidmann Baumanagement (construction management); Kaulquappe (BIM-coordination); Amstein+Walthert (BIM-coordination, building automation, air conditioning systems and sanitary planning); IBG Engineering (electrical planning); BBP Igenieeurbüro (overall Management of HLKKSE+energy concept); Leplan (cool planning ice rink, refrigeration planning commercial); Andreas Geser Landschaftsarchitekten (landscape); LEHMAG (material planning, various building materials); Elektrizitätswerk der Stadt Zürich (photovoltaic system); Gruner (physics/acoustics, fire protection, plant management planning); Oekoberatung (Biodiversity/ecology); AFC Air Flow Consulting (dynamic simulations); Feroplan (facade); Planbar (gastroplanner); GeoTest (geology); Reflexion (lighting design); Howoldt Metallbautechnik (metal construction planning); moveIng (people flows); PRO ENGINEERING SECURITY (security planning); aag Atelier Andrea Gassner (signage); IBV Hüsler (traffic/mobility)
Imágenes Images
Boltshauser Architekten






