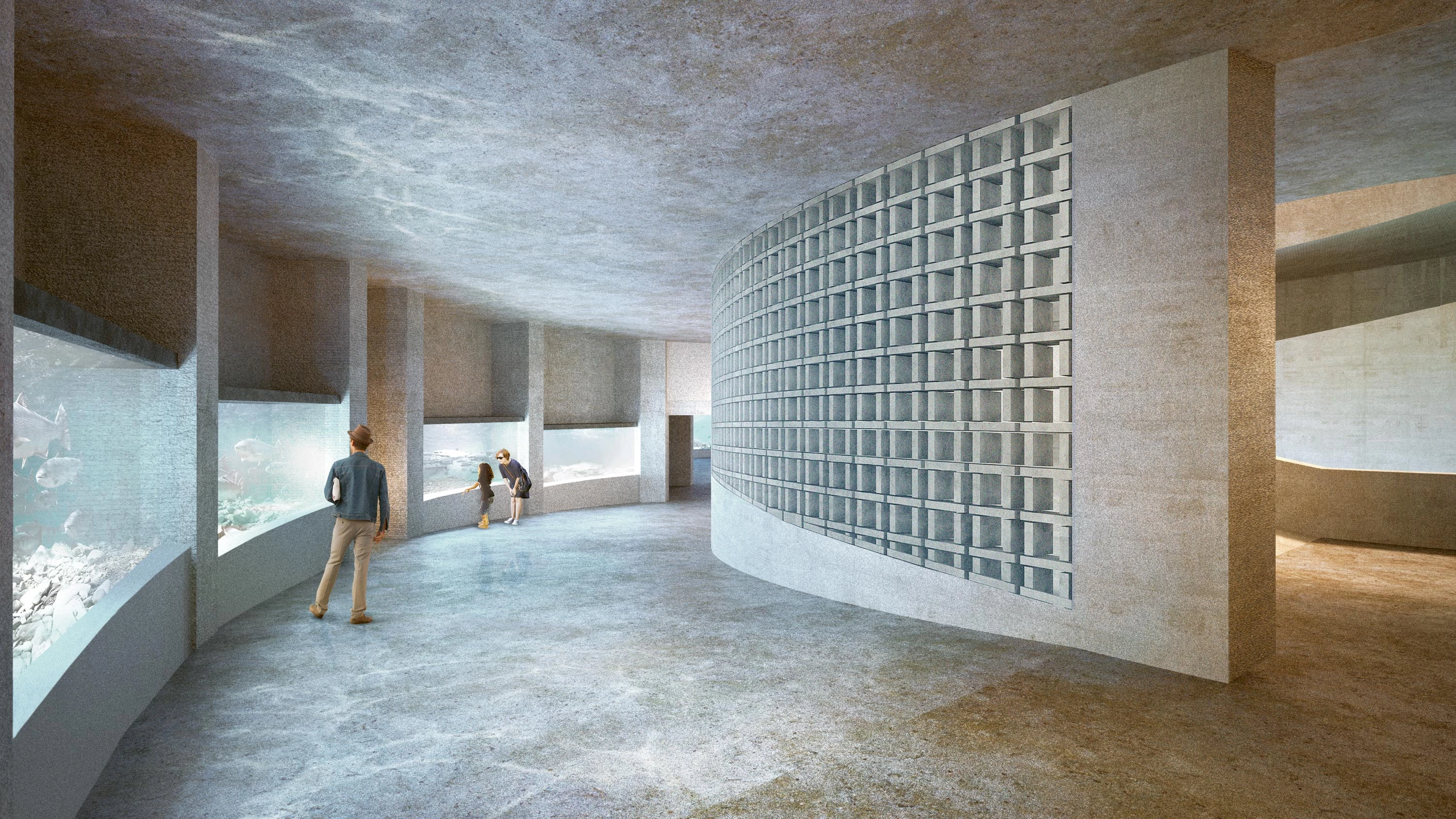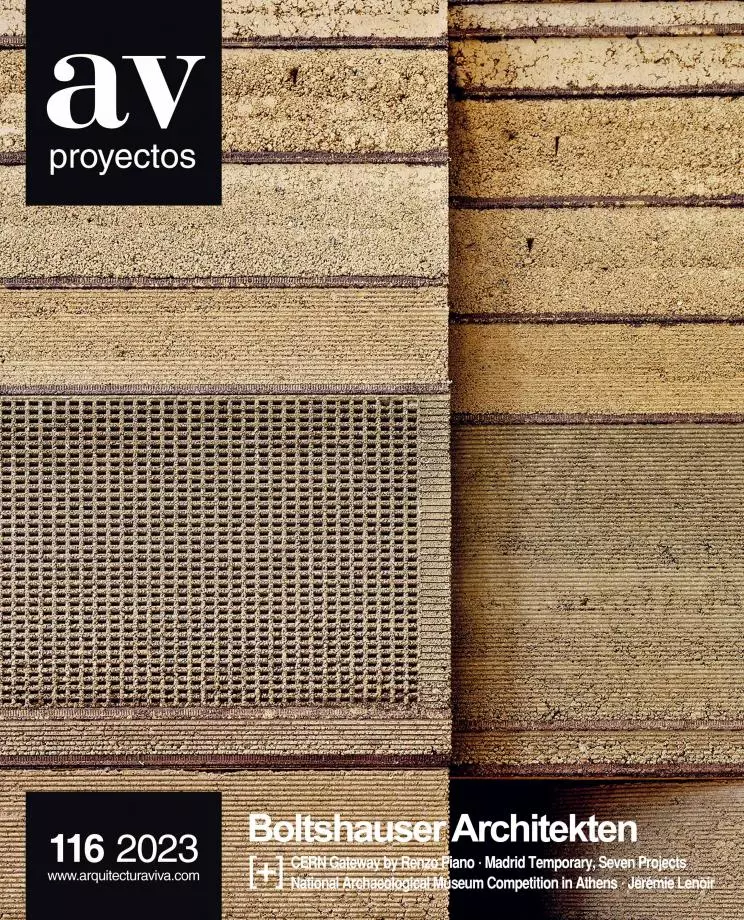Ozeanium Zoo Basel
First Prize- Architect Boltshauser Architekten
- Type Aquarium, zoo Culture / Leisure
- City Basel
- Country Switzerland
With its gentle curves, the Ozeanium responds to the urban fabric and reflects its interior space, where spiral ramps welcome visitors. Except for the circulation cores that anchor the building to the site, the ground floor is a completely open-plan space... [+]
Ozeanium Zoo Basel (Switzerland)
Cliente Client
Zoologischer Garten Basel
Arquitectos Architects
Boltshauser Architekten
Gestión de proyecto Project management
Dietziker Partner Baumanagement
Colaboradores Collaborators
Müller Illien Landscape Architects (landscape); Schnetzer Puskas Engineers (structural engineering); Waldhauser+Hermann (construction services); Gemperle Kussmann (sanitary facilities); Basler & Hofmann (physics); IBG (electrical engineering); Emmer Pfenninger Partner (fachada facade); Reflexion (lighting); Groupe Coutant (aquariums); stadt raum verkehr, Birchler+Wicki (traffic planning); Lehm Ton Erde Baukunst (clay construction)
Imágenes Images
Nightnurse Images AG
Fotografía Photographs
Philip Heckhausen (model)






