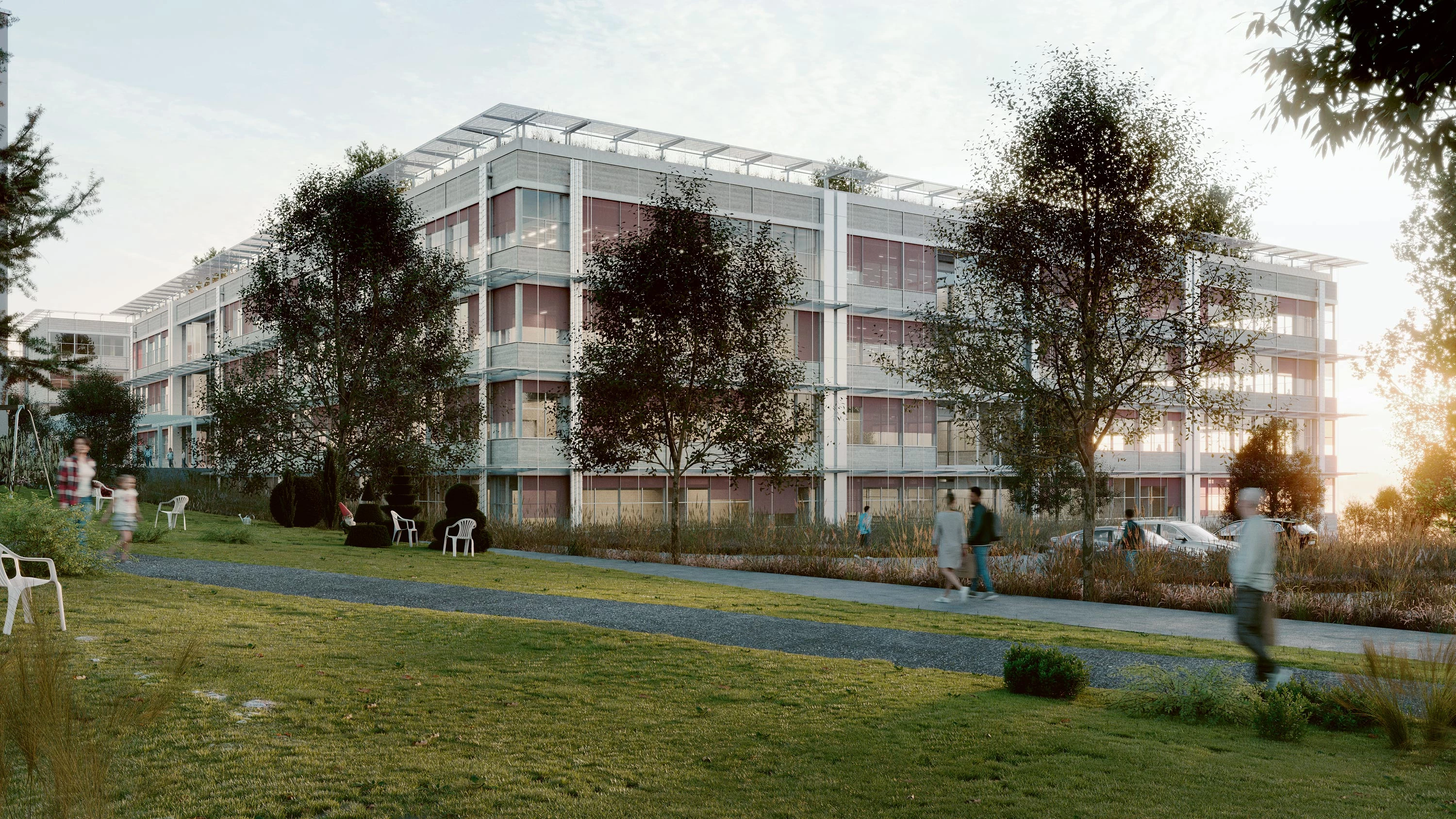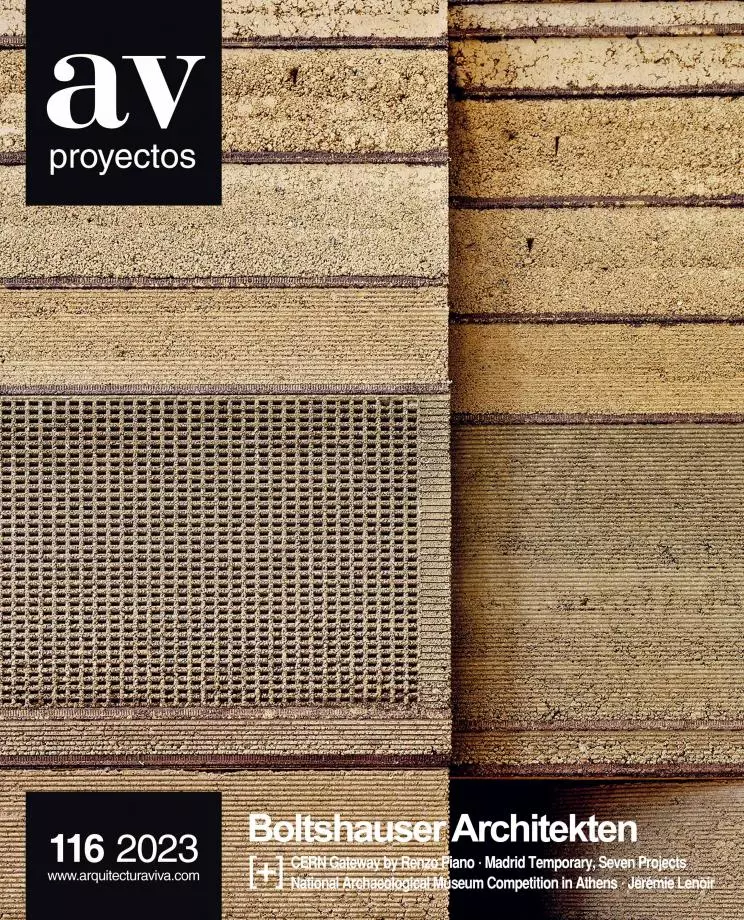Modernization and Expansion of the Campus Horw HSLU in Lucerne
Competition- Architect Boltshauser Architekten
- Type Campus Education University
- City Lucerna
- Country Switzerland
The orthogonal arrangement of the three existing buildings is extended with two new volumes and several parks, both on the ground floor and on the upper levels, which form a complex marked by the original foundations...[+]
Modernization and Expansion of the Campus Horw HSLU, Lucerne (Switzerland)
Cliente Client
Finance Department of the Canton of Lucerne
Arquitectos Architects
Boltshauser Architekten
Colaboradores Collaborators
Drees&Sommer Schweiz (overall management); Schmid Landschaftsarchitekten (landscape); Caretta+Weidmann (construction economist); Conzett Bronzini Partner (civil engineer); IBG (electrical engineering); Meierhans+Partner (HK-LK engineer, subject coordination); Balzer Ingenieure (sanitary engineer); BG B. Graf (building automation); Gruner (fire protection); Lemon Consult (physics); Reflexion (lighting); Feroplan (facade); GaPLan (gastroplanner); Laborplaner Tonelli (laboratory planning); Enz 6 Partner (traffic planning)
Imágenes Images
studio blomen






