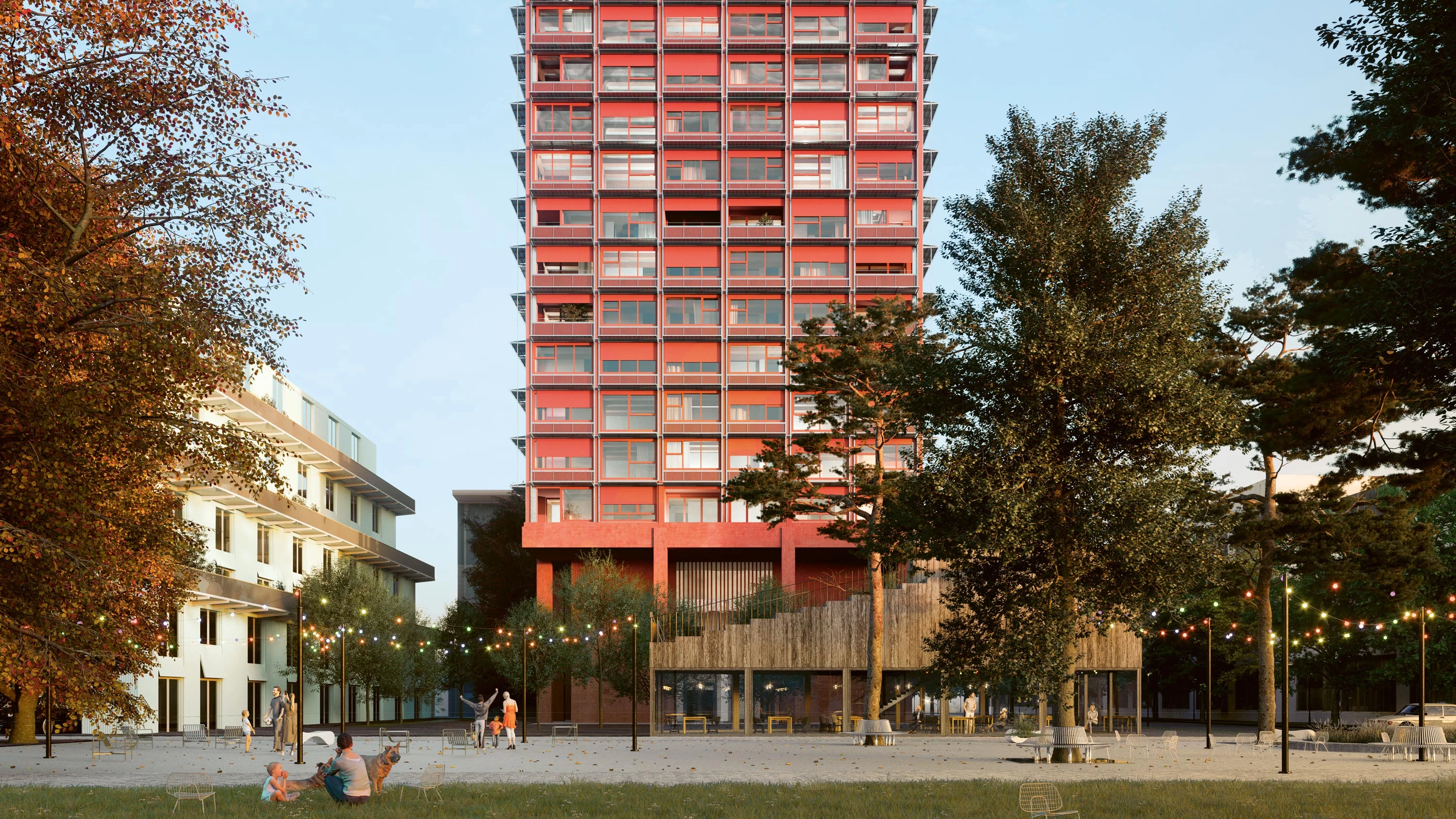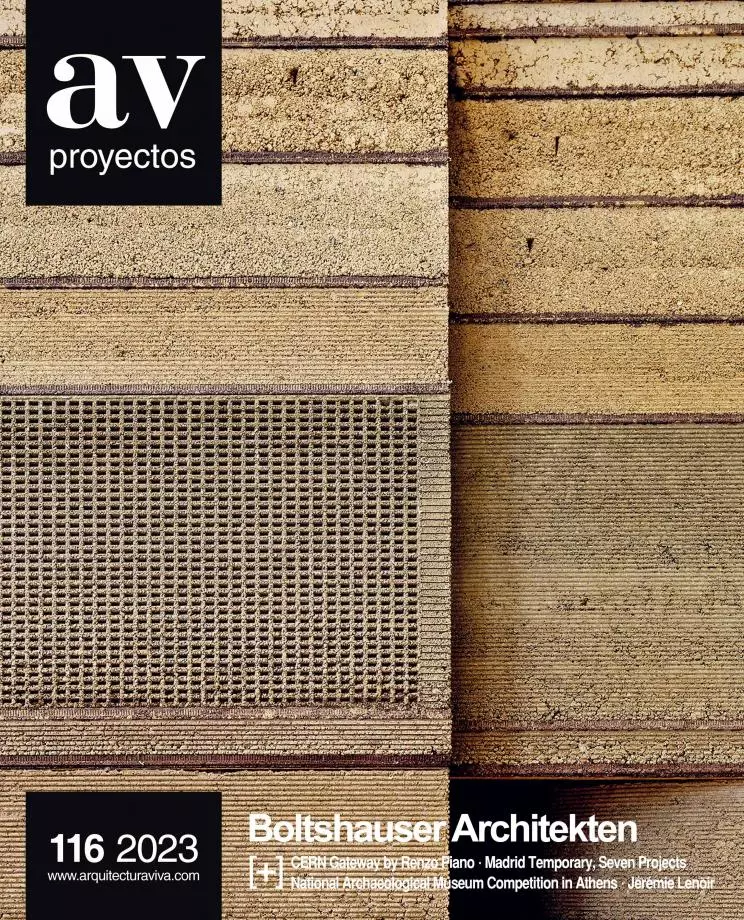High-Rise H1 Zwhatt Site in Regensdorf
Comission- Architect Boltshauser Architekten
- Type Tower Headquarters / office Housing Collective
- Material Concrete Wood
- City Regensdorf
- Country Switzerland
The metal facade reflects the modulation of the floor plans. The photovoltaic system with color coated solar modules integrated in the cladding provides high energy efficiency, protects the interior space from excessive heat, and takes advantage of sunlight.
The structure of the basement and the ground floor is designed as a concrete skeleton, while a hybrid composition is adopted for the upper levels: the mixed slabs rest on solid timber supports, unified by a central concrete core...[+]
High-Rise H1 Zwatt Site, Regensdorf (Switzerland)
Cliente Client
Anlagestiftung Pensimo
Arquitectos Architects
Boltshauser Architekten
Colaboradores Collaborators
Jaeger Baumanagement, Boltshauser Architekten (construction management); Lorenz Eugster Landschaftsarchitektur und Städtebau (landscape); Ingenieurgemeinschaft Josef Kolb, Schnetzer Puskas Ingenieure (structural engineering); Waldhauser+Hermann (construction services); Balzer Ingenieure (sanitary facilities); Basler & Hofmann (energy planning and sustainability); IBG (automation); Feroplan (facade); Reflexion (lighting); Josef Kolb (fire protection); Aicher, De Martin, Zweng (fume pressure system); Atelier für Sonderaufgaben (art)
Imágenes Images
studio blomen






