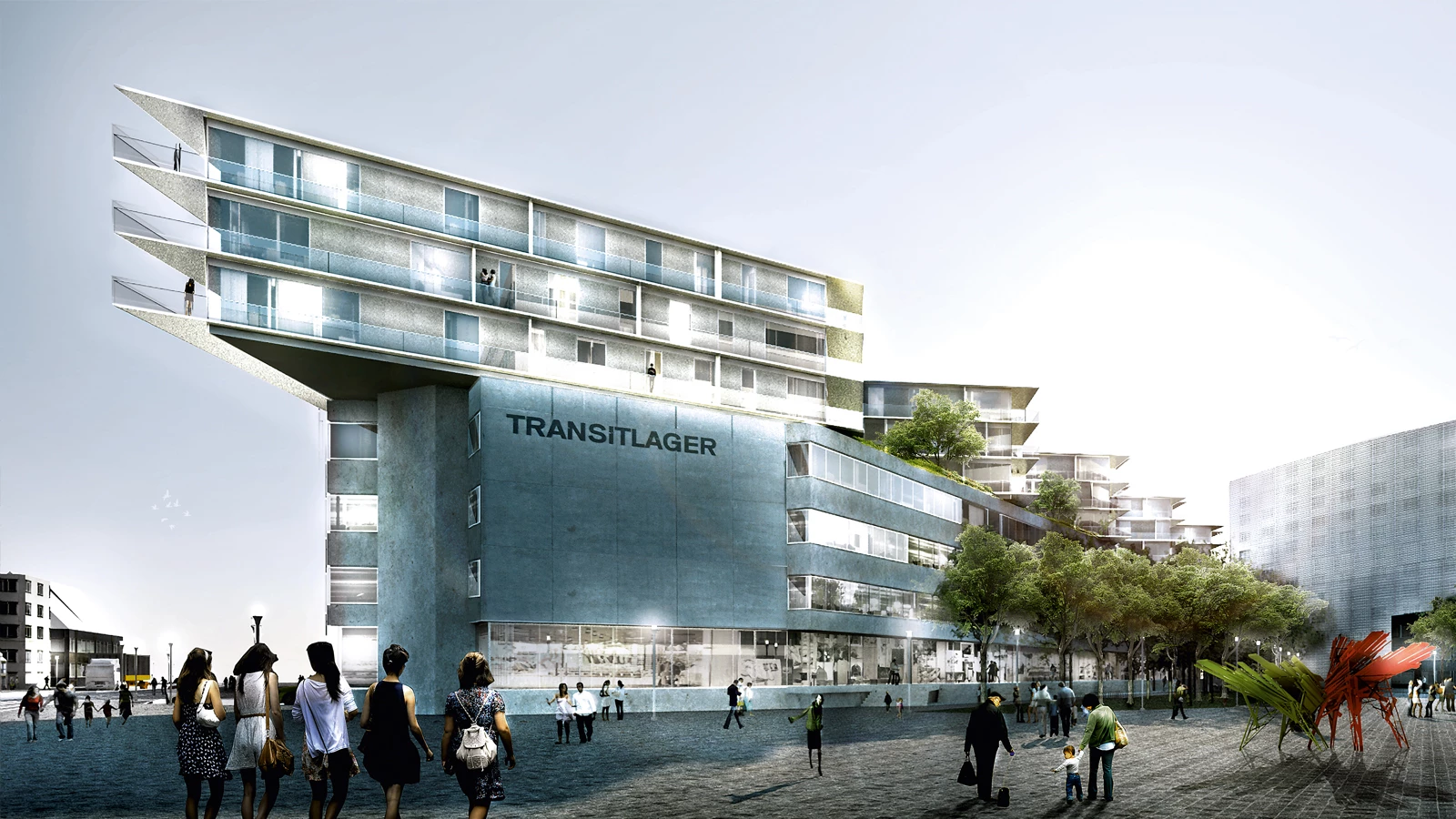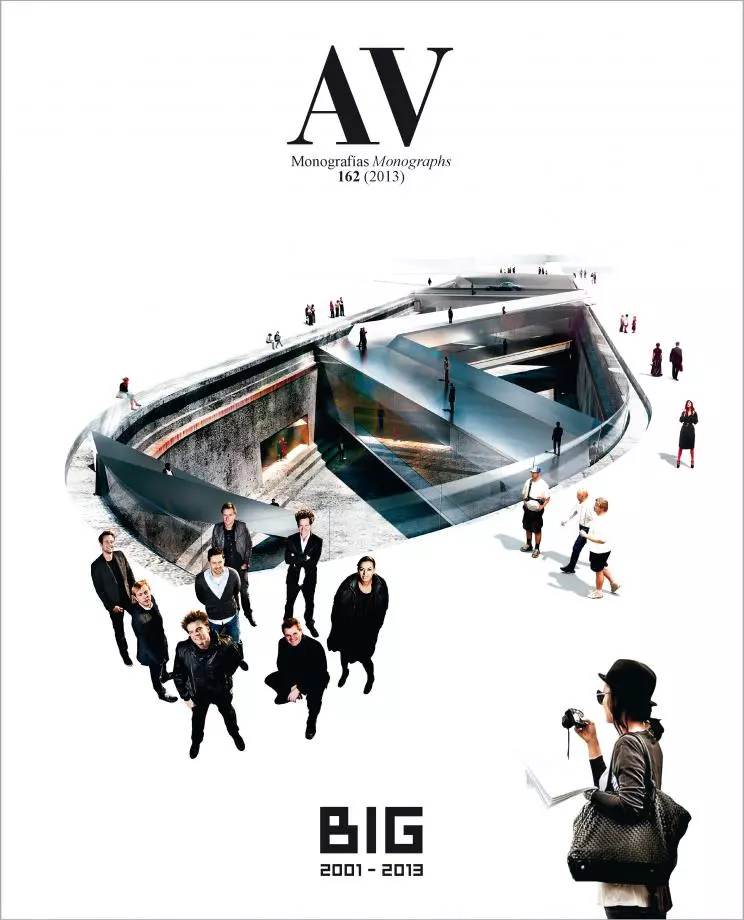Transitlager Transformation, Basel
- Type Refurbishment Industry
- Material Concrete
- Date 2011
- City Basel
- Country Switzerland
The city of Basel is launching programs to regenerate industrial neighborhoods in the historic center. The aim of these initiatives is to promote an urban model based on the merging of housing and tertiary activities, creating areas with a greater variety of programs. Located in Dreispitz, the new arts district of Basel which is under development following the 2003 master plan by Herzog & de Meuron, Transitlager is an 18,000 square meter building raised in the 1960s, and which is to be renovated and extended up to 7,000 square meters for residential, commercial and artistic uses. This project aims to turn it into a mixed-use hybrid brimming with activity 24 hours a day. The iconic character of the existing building, the large public spaces surrounding it, and the connection with the botanical garden turn it into a focal point in this new city section.
The industrial area surrounding the warehouse is marked by the geometry of nearby infrastructures: intersecting railway lines, loading docks and turning radiuses that weave through the city creating a puzzle of linear buildings with pointy corners and staggered facade lines. Echoing these geometries, the two buildings proposed are stacked, with a 45 degree rotation.
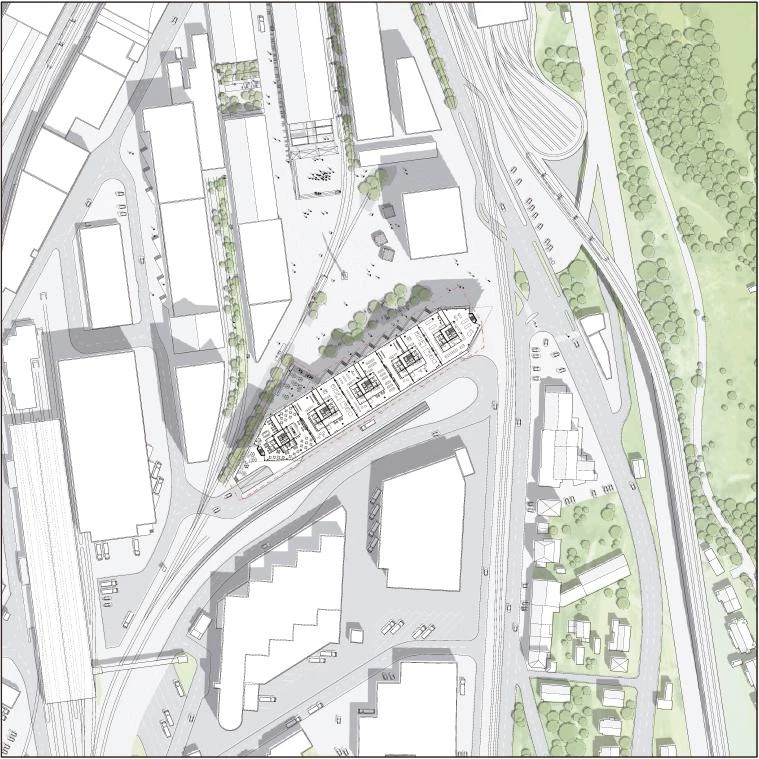

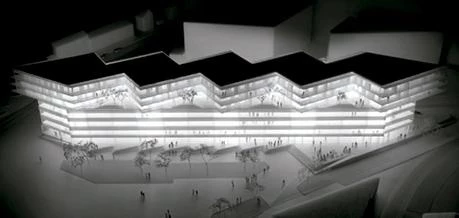

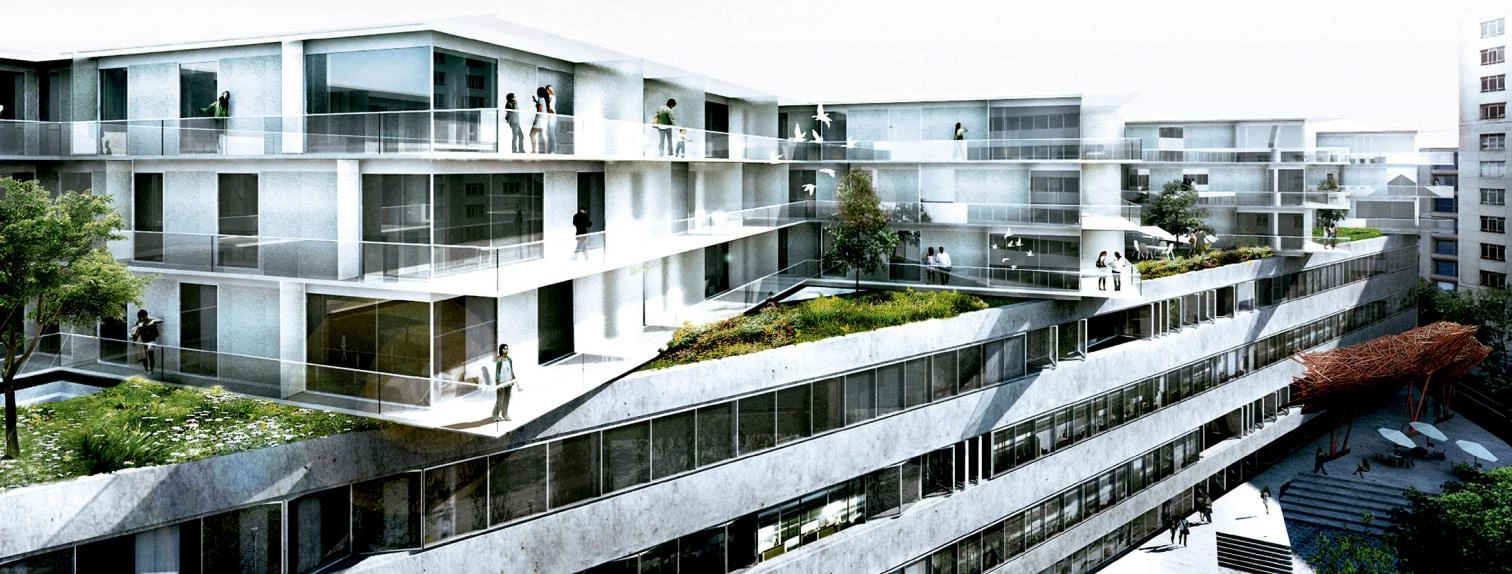
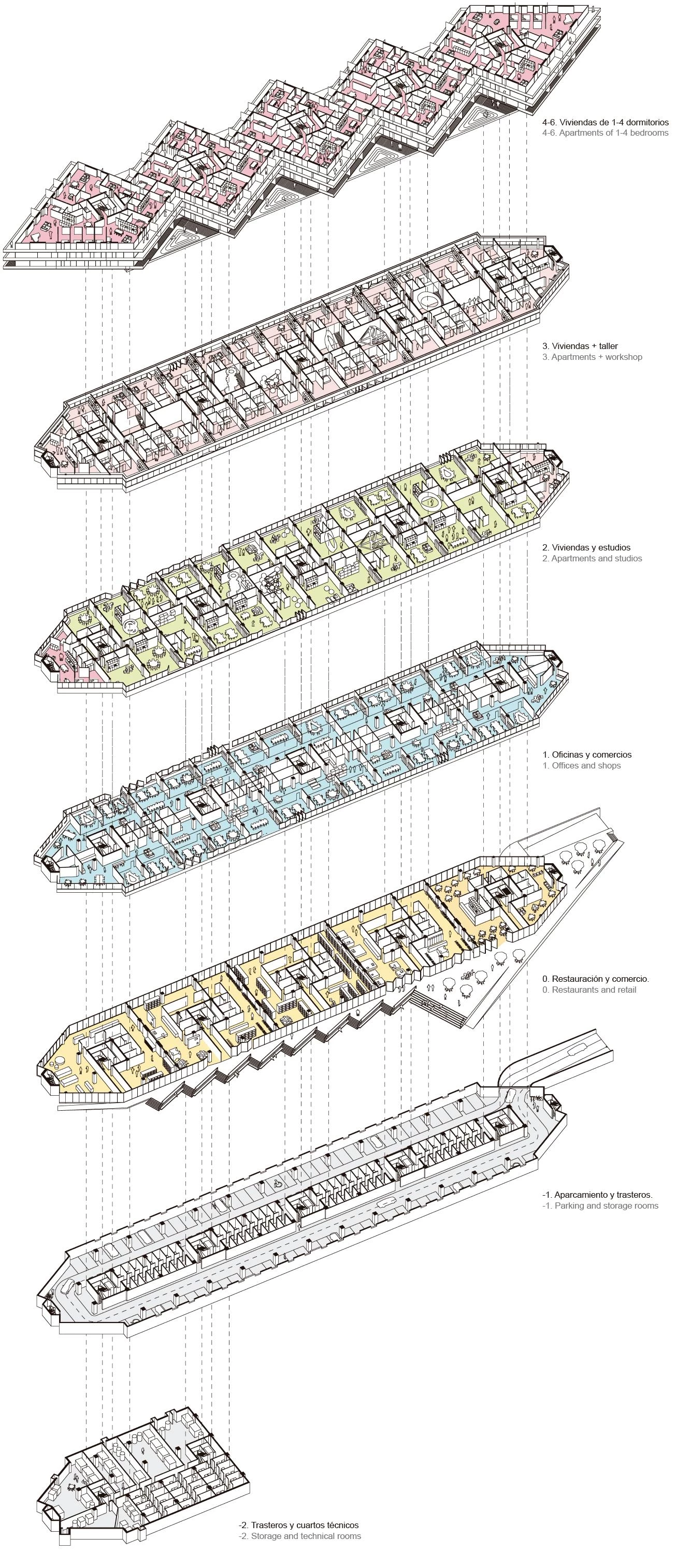

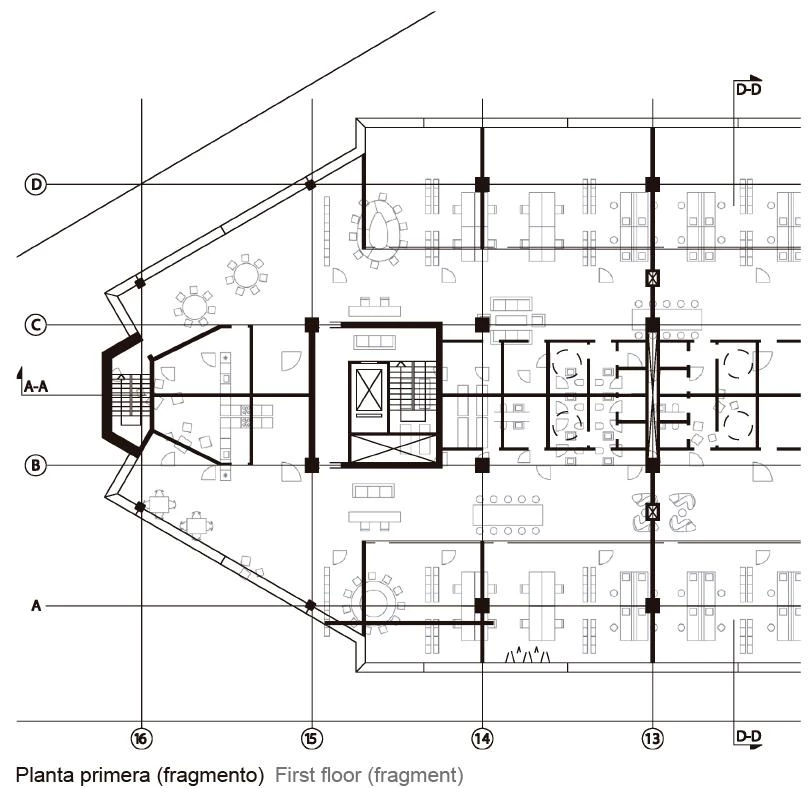


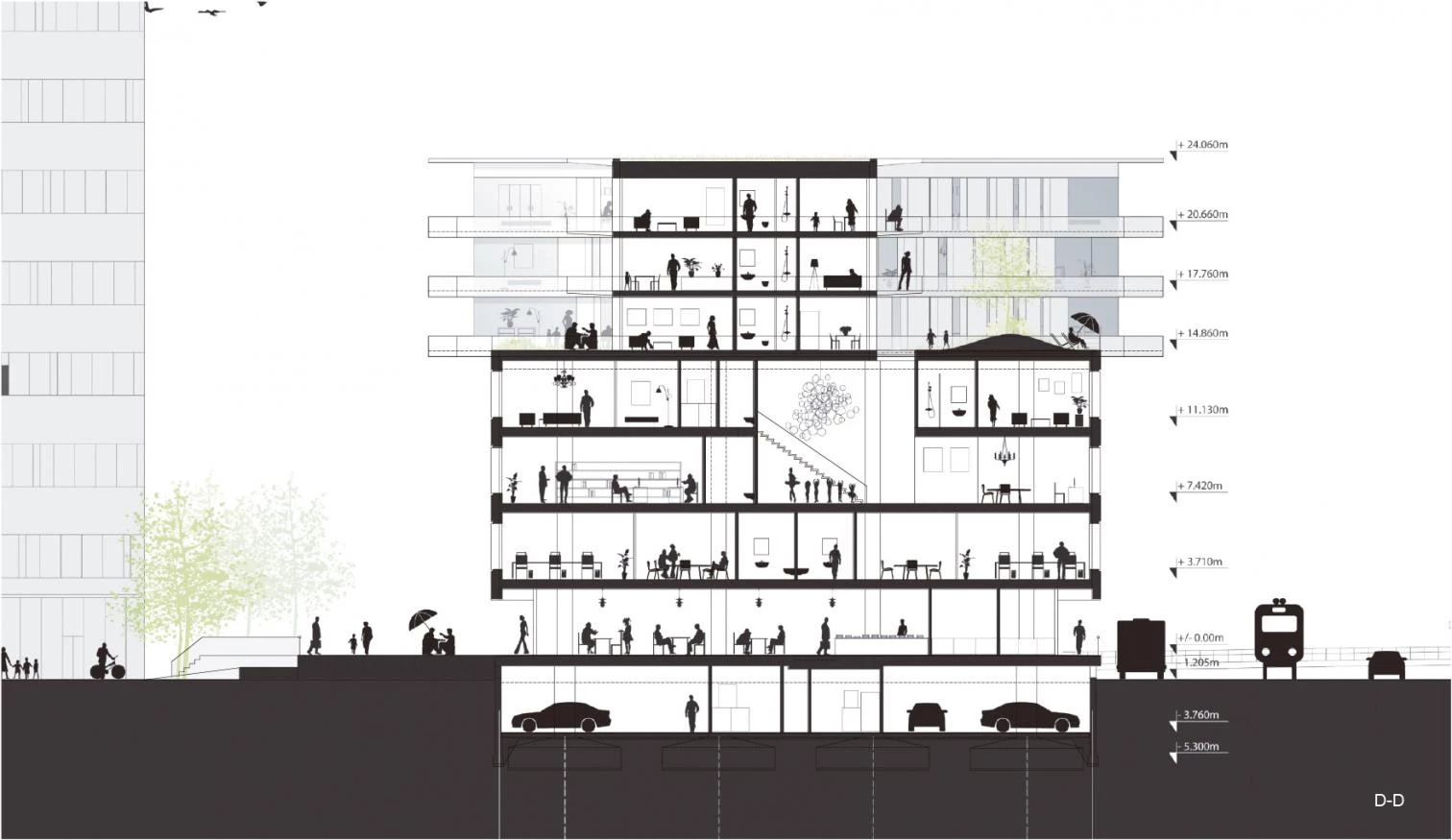

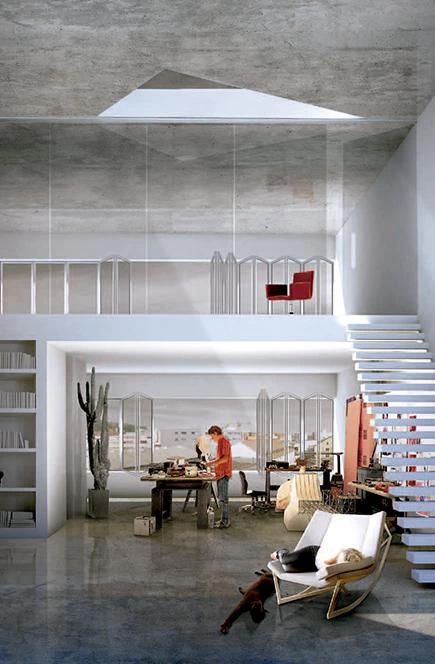

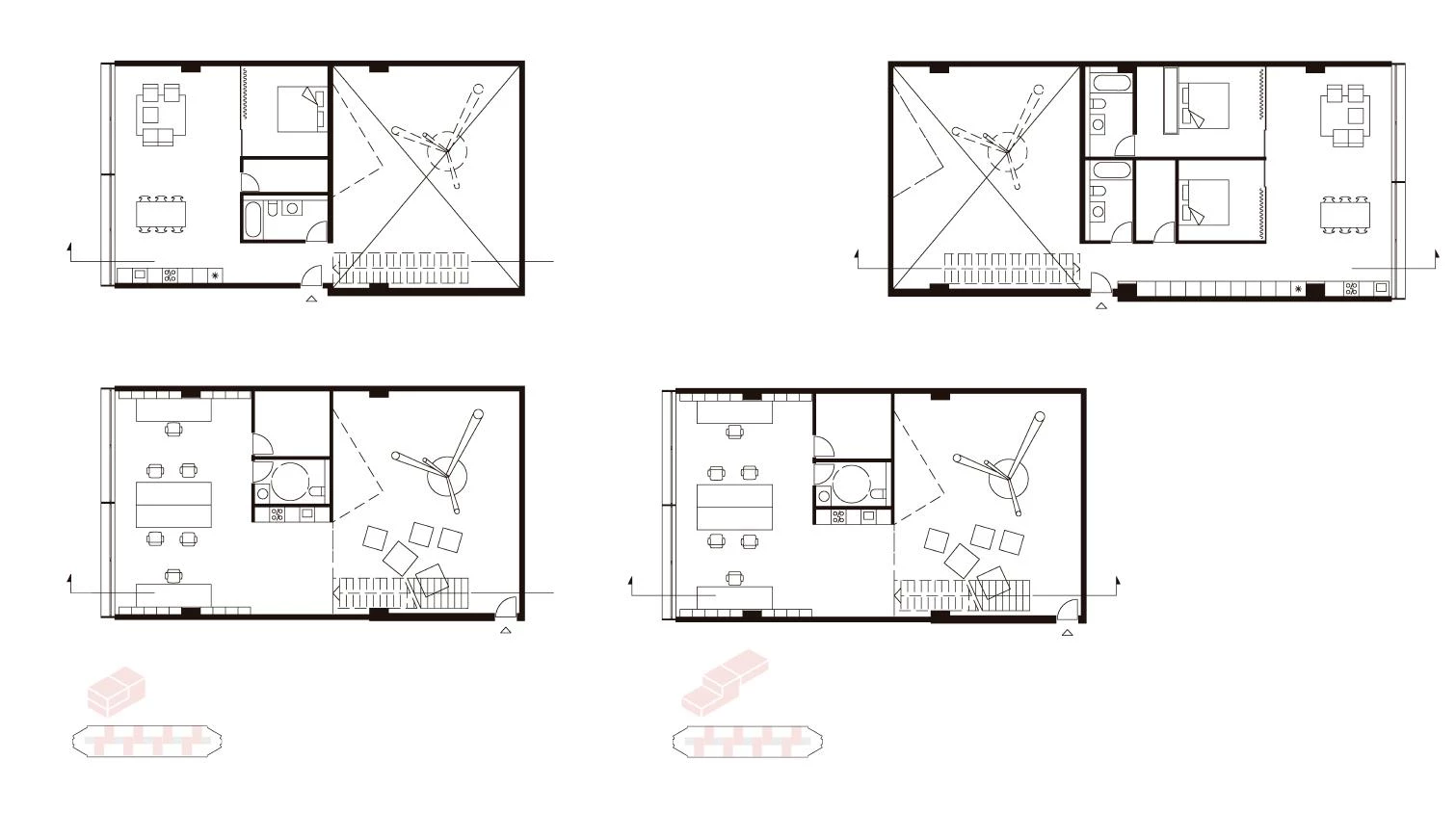

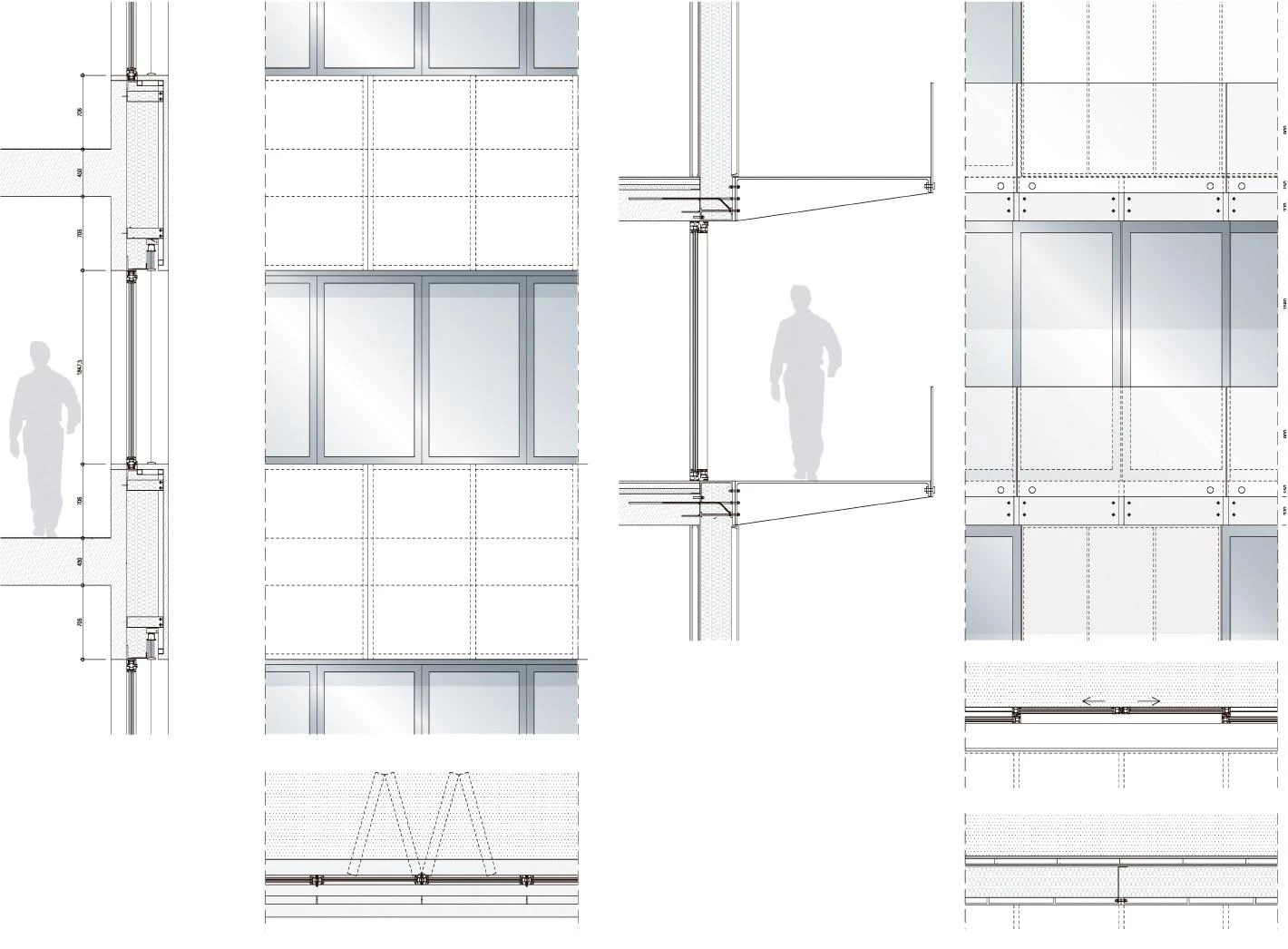
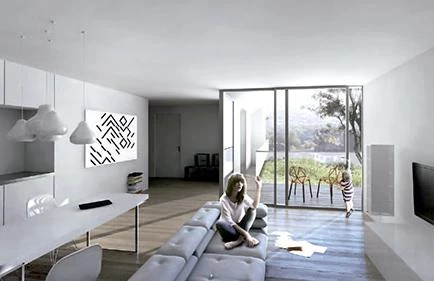
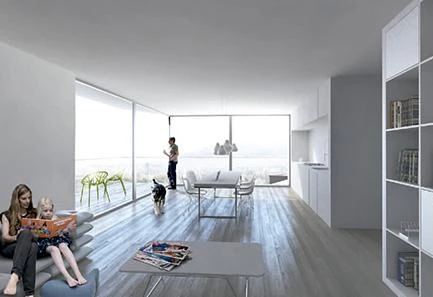
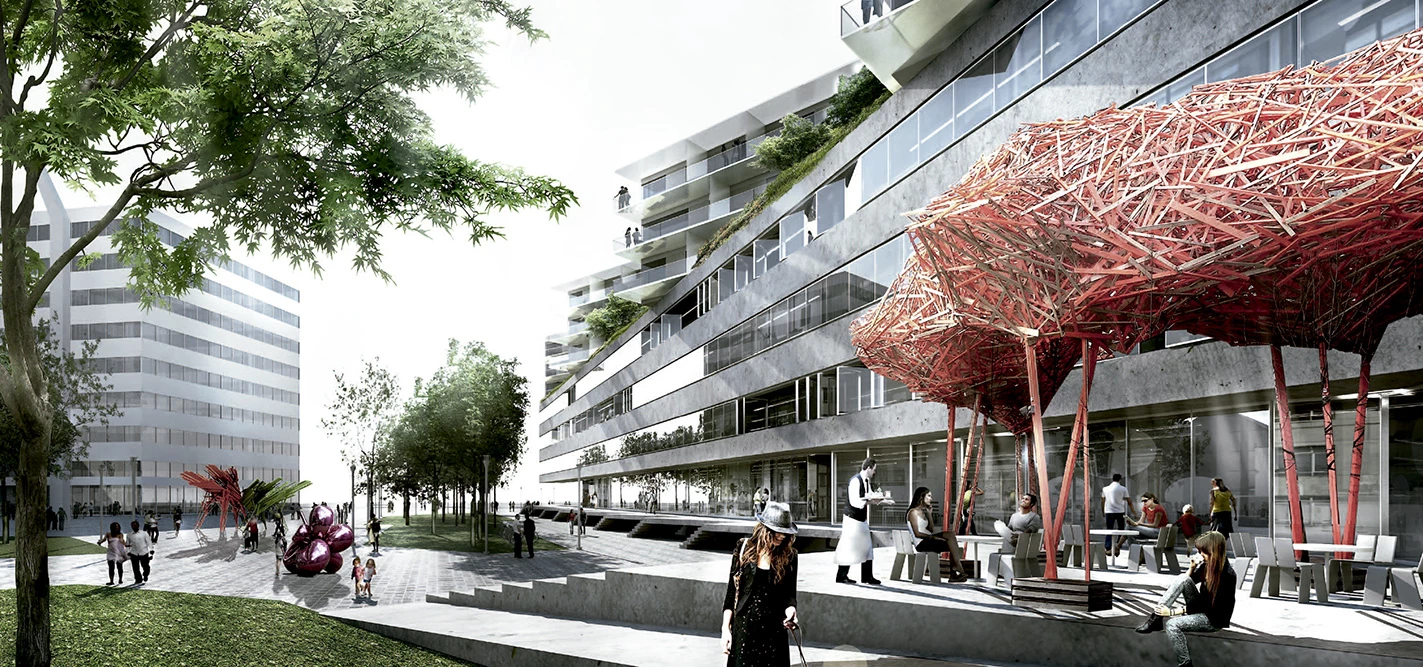
Cliente Client
Nuesch Development RG, UBS Fund Management, Christoph Merian Stiftung
Arquitectos Architects
BIG-Bjarke Ingels Group
Socios responsables Partners in charge: Bjarke Ingels, Andreas Klok Pedersen
Jefe de proyecto Project leader: Jakob Henke
Equipo de proyecto Project team: Gul Ertekin, Ioannis Gio, Ricardo Palma, Alexandra Gustaffson, Bara Srpkova, Marcelina Kolasinska, Ryohei Koike, Ole Elkjaer-Larsen, Tobias Hjortdal, Buster Christensen, Lorenzo Boddi, Helen Chen
Colaboradores Collaborators
Bollinger+Grohmann, HL-Technik

