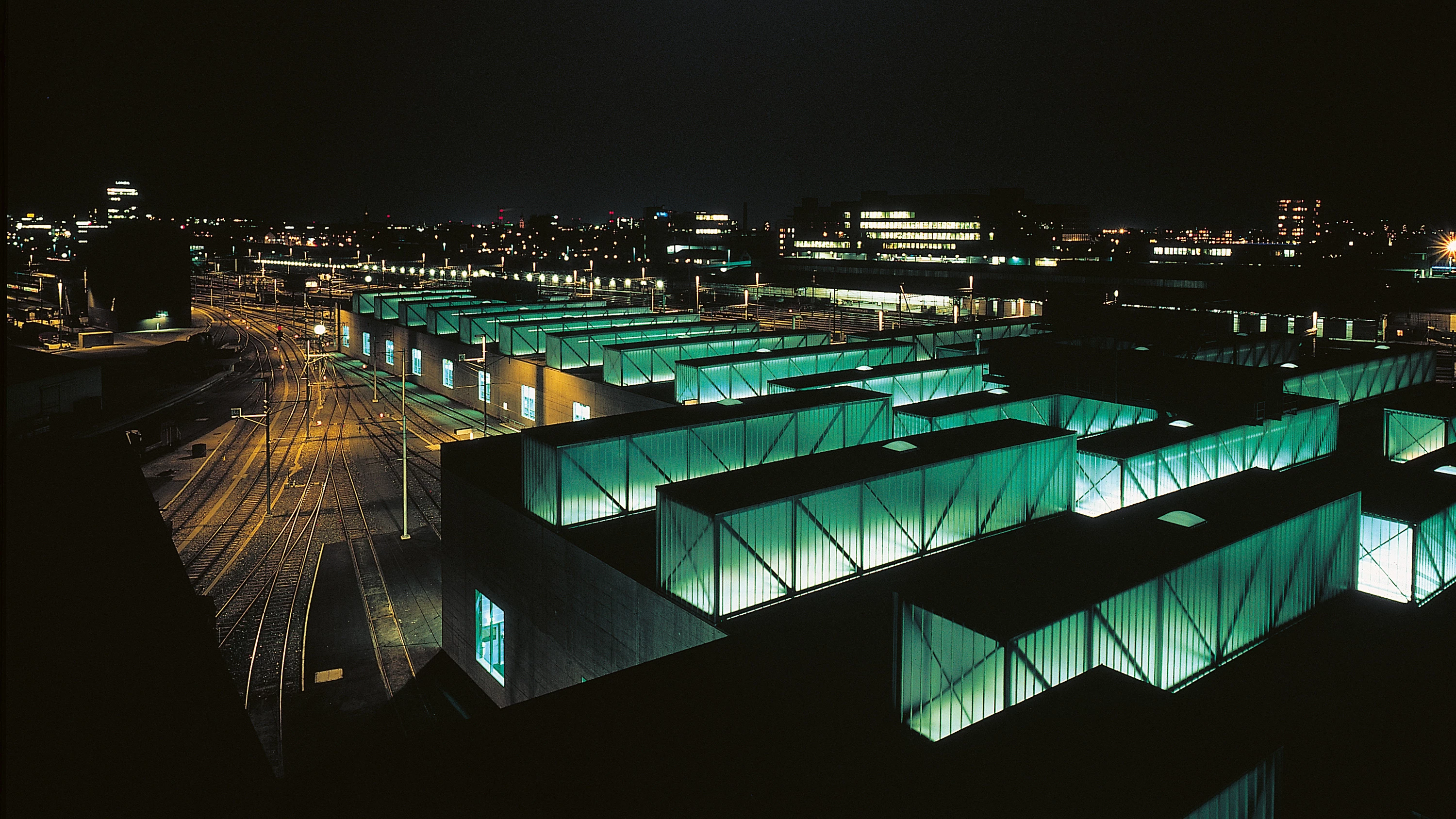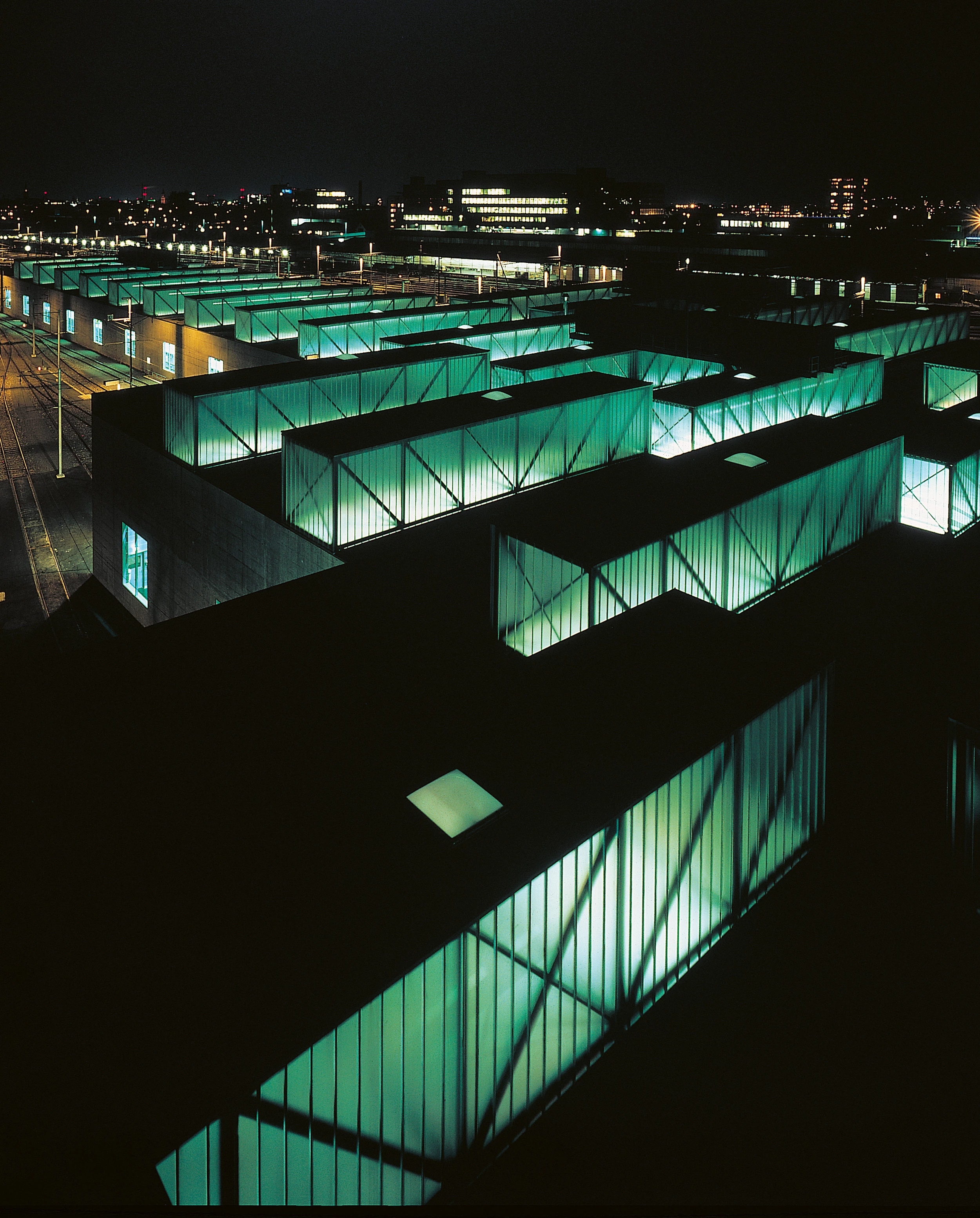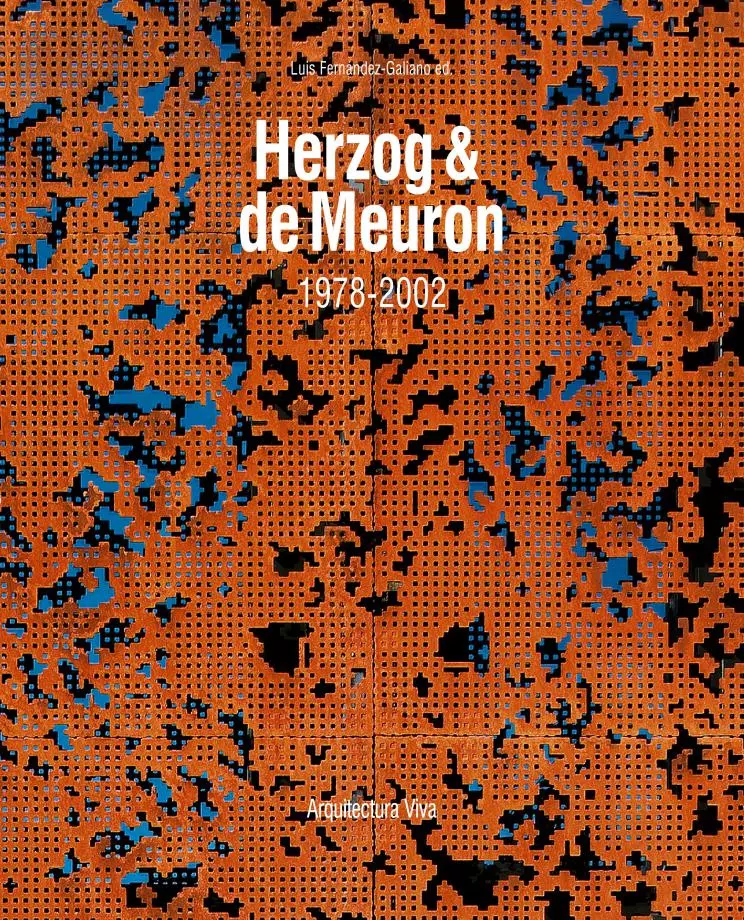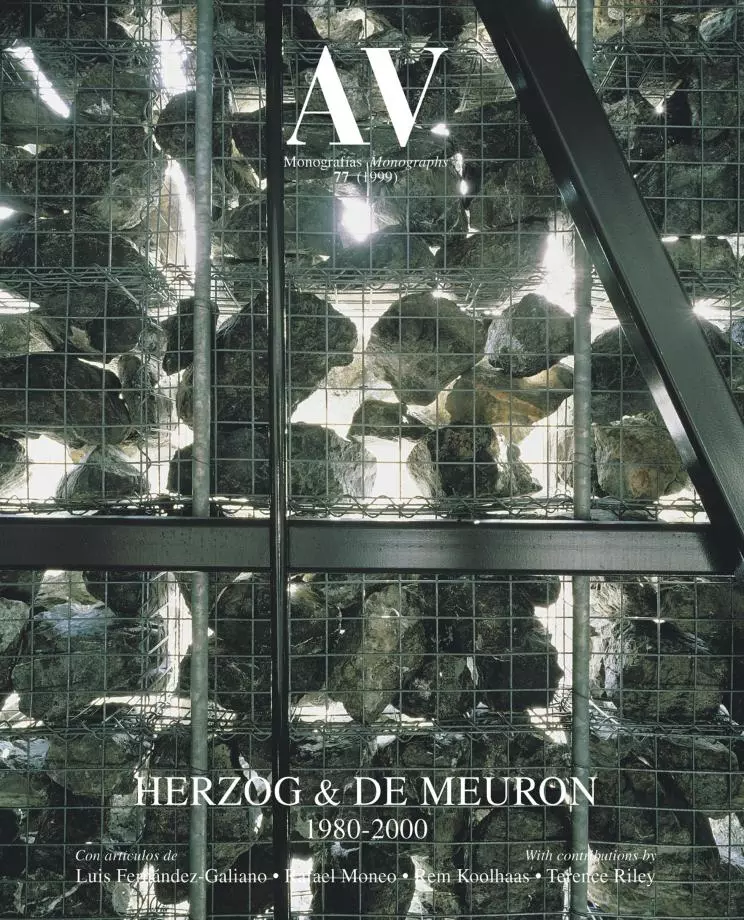Railway Engine Depot auf dem Wolf, Basel
Herzog & de Meuron- Type Industry Tank
- Material Concrete
- Date 1989 - 1995
- City Basel
- Country Switzerland
- Photograph Margherita Spiluttini Hisao Suzuki
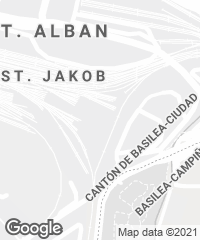
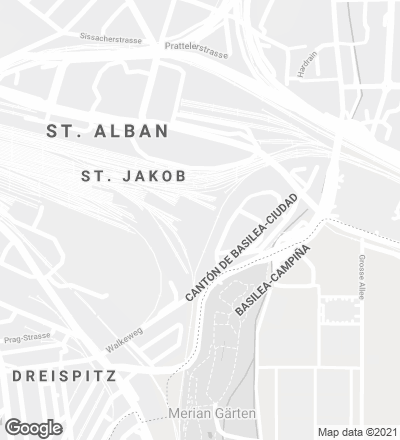
Like many railway stations which used to be part of the urban periphery, the Basel station has been engulfed by the city’s growth, giving rise to unresolved encounters between different building structures. As part of the rezoning project aimed at intensifying urban uses and encouraging their relationship with the adjacent land, the Swiss Railway Company proposed moving the engine depot to a new location and constructing a signal box alongside. The site, a triangle in the midst of the railway tracks bounded by the wall to the Wolf-Gottesacker Cemetery, a goods station and an industrial estate, It is a void which opens onto the center of Basel occupied by warehouses, allotments and small plots that have been colonized by wild vegetation whose diversity of species have been described in the city’s register of nature.
The available area is occupied by means of a series of parallel walls that underscore the linear, stratified nature of this railway environment. The in situ concrete walls hold up large roofing girders with a regular rhythm, forming five juxtaposed bodies with the modular, additive flexibility of railway lines and thus respond to the changing needs of the company. The project is in many ways the definition of a covered landscape. A succession of prismatic skylights produce a uniformly lit interior that can be shortened or subdivided lengthwise and crosswise without detracting from the idea of the unit as a whole. A roof spans out between these glazed parallelepipeds, abutted in each bay to stress their autonomy, providing a base for the plantation. This layer of turf has the dual purpose of providing heat insulation and replacing the biotope that has been eradicated with the construction of the new buildings.
The order thus defined is altered in the administration block, a six-storey building that forms the entrance frontage in the south area. Here, the offices are set above the company vehicle workshop, partially supported by three concrete tubes with a rectangular section that retains the light of the bay and concentrates the ventilation ducts. The front elevation subjects the aggregation of spaces and functions to the concentrating rigour of a rectangular mesh. The small office structure envelops the workshop volume and serves as a base for the top floor canteen, which has an exterior terrace reserved for the contemplation of the abstract landscape that has arisen from this no man’s land.[+][+]
Cliente Client
Schweizerische Bundesbahnen Hochbau
Arquitectos Architects
Jacques Herzog, Pierre de Meuron, Harry Gugger
Colaboradores Collaborators
Philippe Fürstenberger, Nick Graber, Klaus Loehnert, Stefan Marbach
Consultores Consultants
Pro Plan (estructura structure); Burckhardt (dirección de obra site supervision)
Contratista Contractor
Arge GU Marti
Fotos Photos
Margherita Spiluttini, Hisao Suzuki

