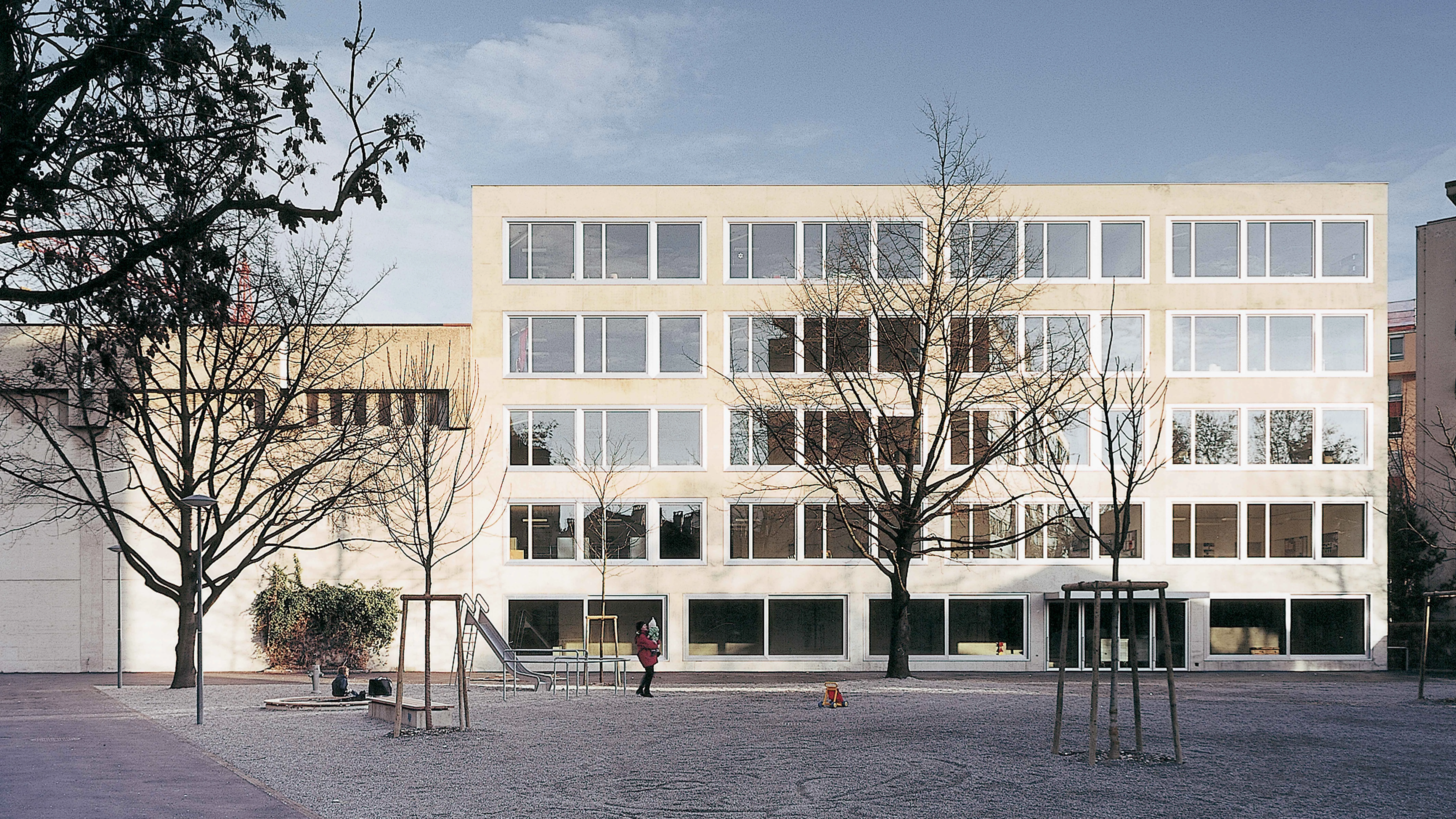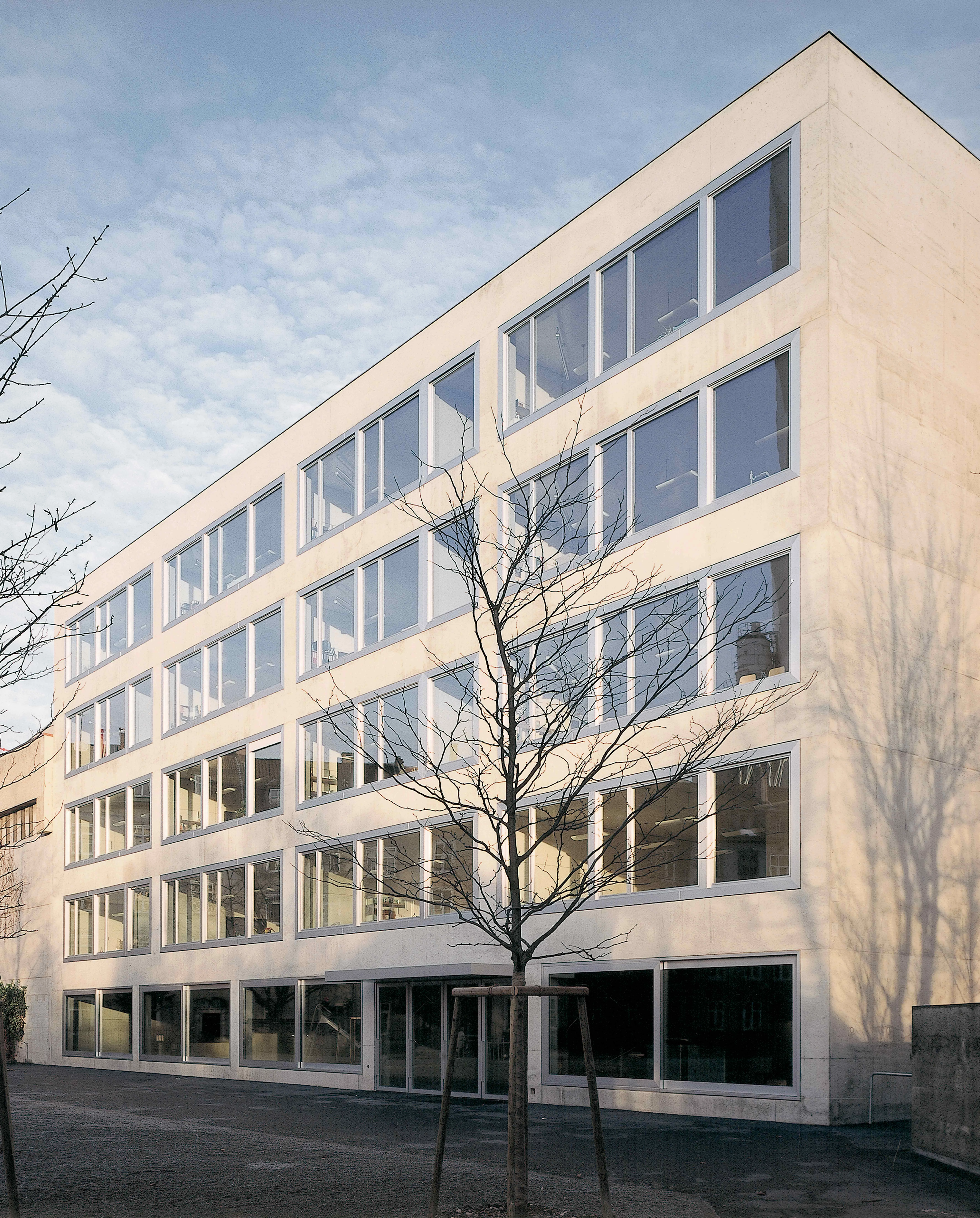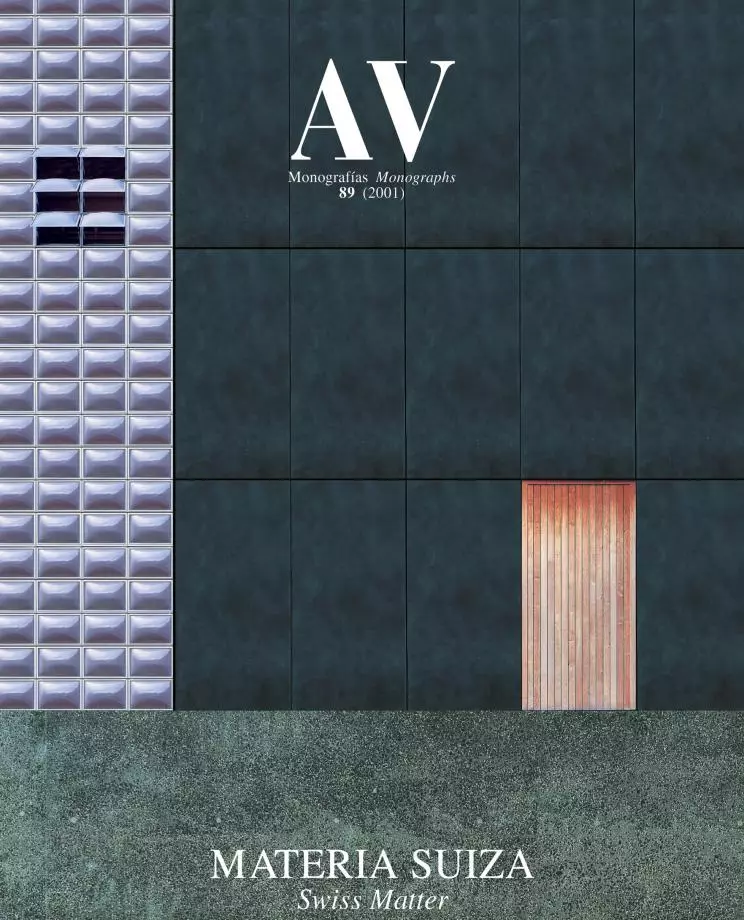Volta School, Basel
Miller & Maranta- Type School
- Material Concrete
- Date 1997 - 2000
- City Basel
- Country Switzerland
- Photograph Ruedi Walti
The colilision of different urban plans spatially characterizes the St. Johann quarter, a conglomeration of closed housing blocks and open industrial construction located on the west periphery of Basel. The large number of foreigners who live in this area today led the authorities to build a school which would allow to try out an educational model able to attend to the specific linguistic and cultural needs of children of different nationalities. On the plot adjacent to the old fuel deposit of a power station and taking its prismatic volume as point of reference, the school adopts the 39 meters of bay of the latter, going one story beyond its cornice line.
In this way, a large number of classrooms of different sizes is distributed in four floors and arranged in bands parallel to the party wall of the deposit. Four courtyards pierce the block to bring light into the circulation areas, the service core and the corners which in each classroom are devoted to work in small groups. Oblivious to this compartmentalized distribution in classrooms and courtyards, the gymnasium occupies the basement and the ground floor of the building, close to a band of dressing rooms which lies below the lobby which gives access to the school. Extending the neutral character of the fuel deposit, the facades are pierced by a regular grid of large windows that just slightly reveals the distribution in four parts of the floor plan. Only the five openings on the plinth to illuminate the gymnasium interrupt the vertical alignment of the windows, subtly tautening the composition of the enclosure.
Pursuing a continuity between the enclosure and the structure, the school has been made in reinforced concrete dyed with two percent iron oxide to give it a ocher tone similar to that of the fuel deposit. The neutrality of the enclosure does not give away the structural principle which makes it possible to place the classrooms on top of the gymnasium. Instead of using conventional beams – whose over one meter drop would have considerably reduced the free height above the sports fields – a structural system of screens coinciding with the classroom walls teams up with the slabs to span the 28 meter bay between supports of the gymnasium. Clearly displaying this structural order, the prestressed concrete screens are displayed at the classrooms, while the non-load-bearing partitions, perpendicular to these, are made of eight-centimeter timber board. The ceilings are clad in this same material...[+]
Cliente Client
Baudepartement des Kantons Basel-Stadt
Arquitectos Architects
Quintus Miller, Paola Maranta
Colaboradores Collaborators
O. Brügger, P. Baumberger, M. Meier, M. Hug
Consultores Consultants
Conzett Bronzini Gartmann (proyecto de estructura structural project); Affentranger (ejecución de estructura structural site supervision) Susanna Stammbach (señalética signals); August Künzel (paisaje landscape); Erik Steinbrecher (arte art)
Contratista Contractor
Glanzmann
Fotos Photos
Ruedi Walti







