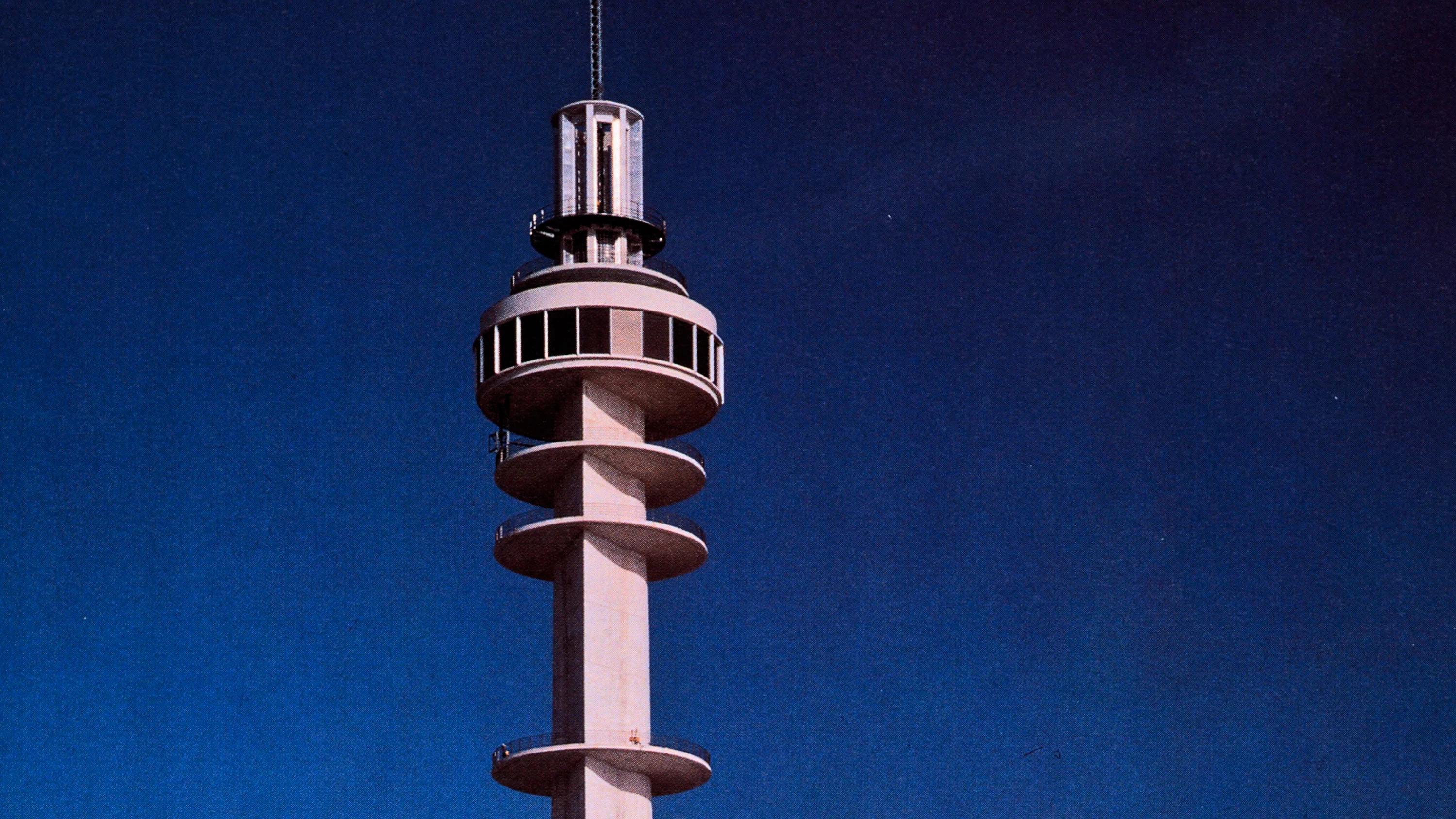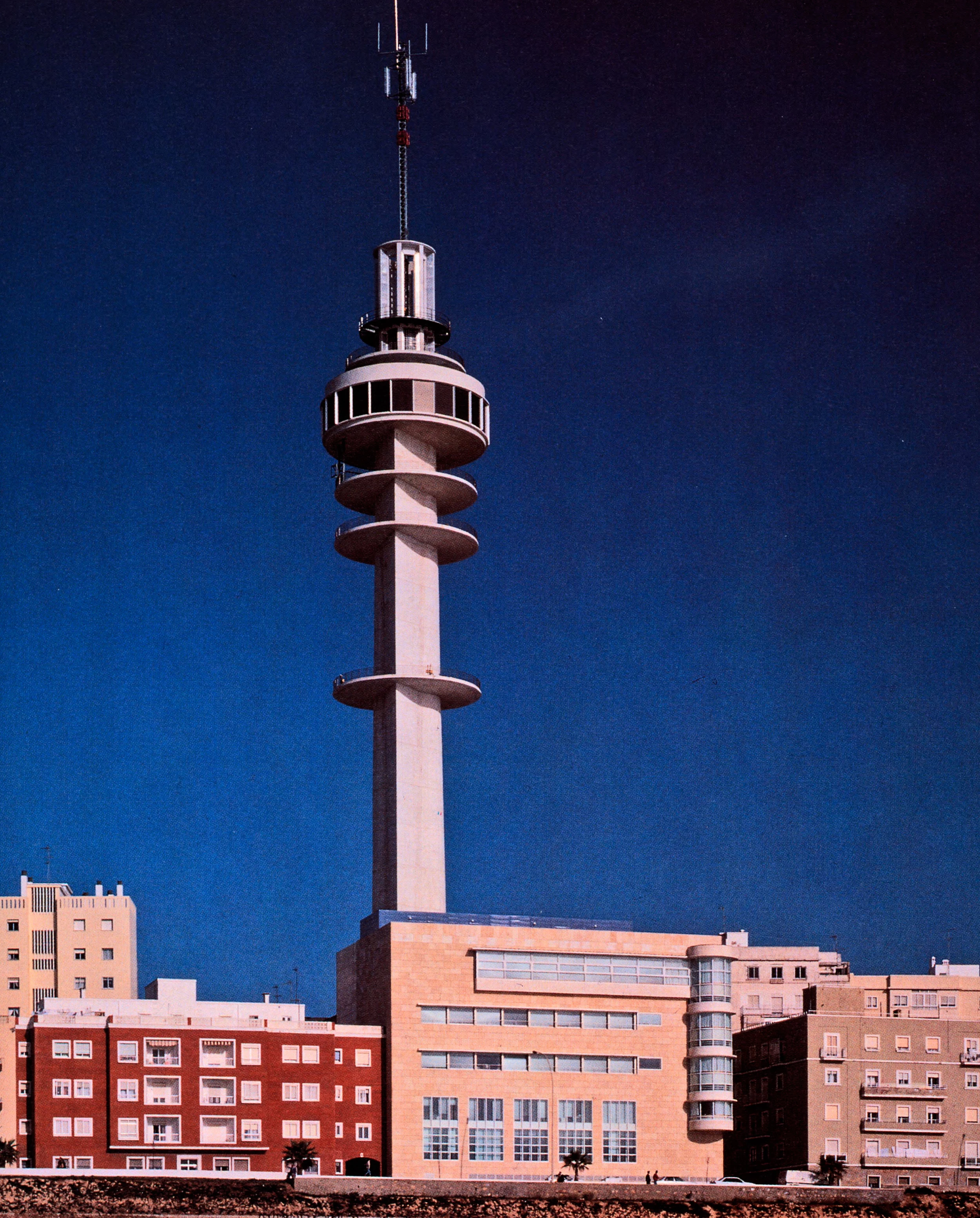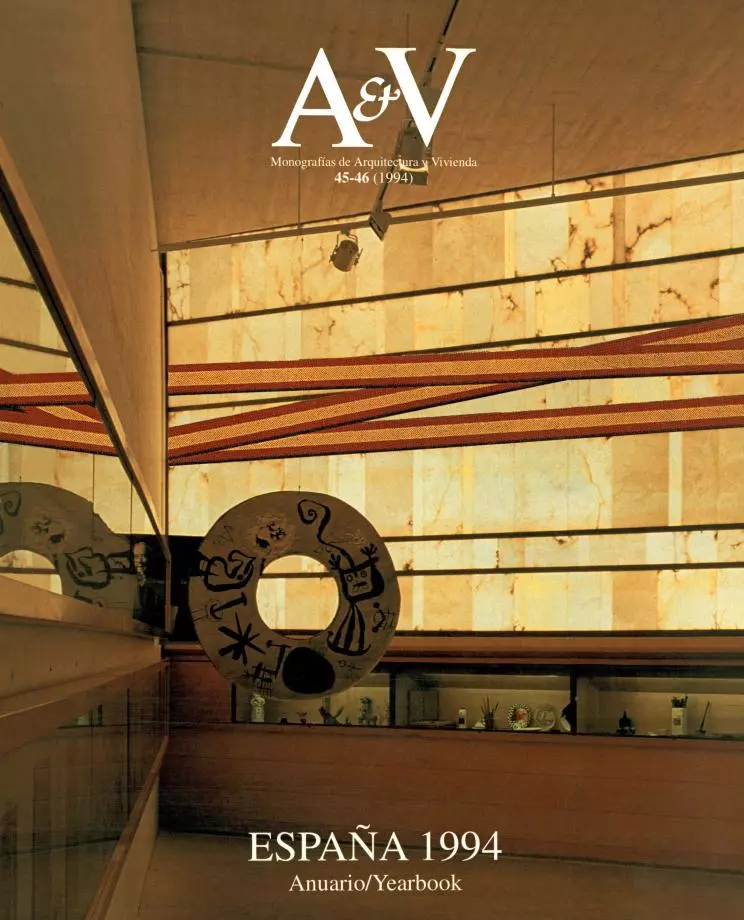Telecommunications Tower, Cádiz
Guillermo Vázquez Consuegra- Type Tower
- Material Concrete
- Date 1992
- City Cadiz
- Country Spain
- Photograph Duccio Malagamba
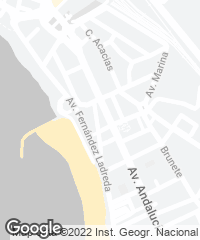
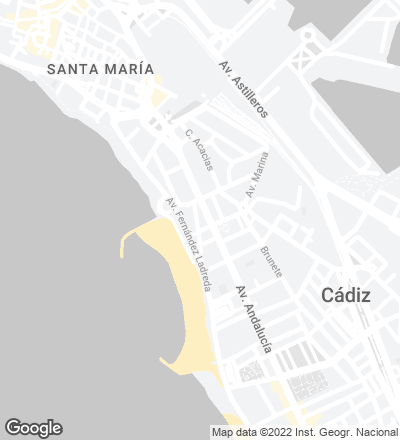
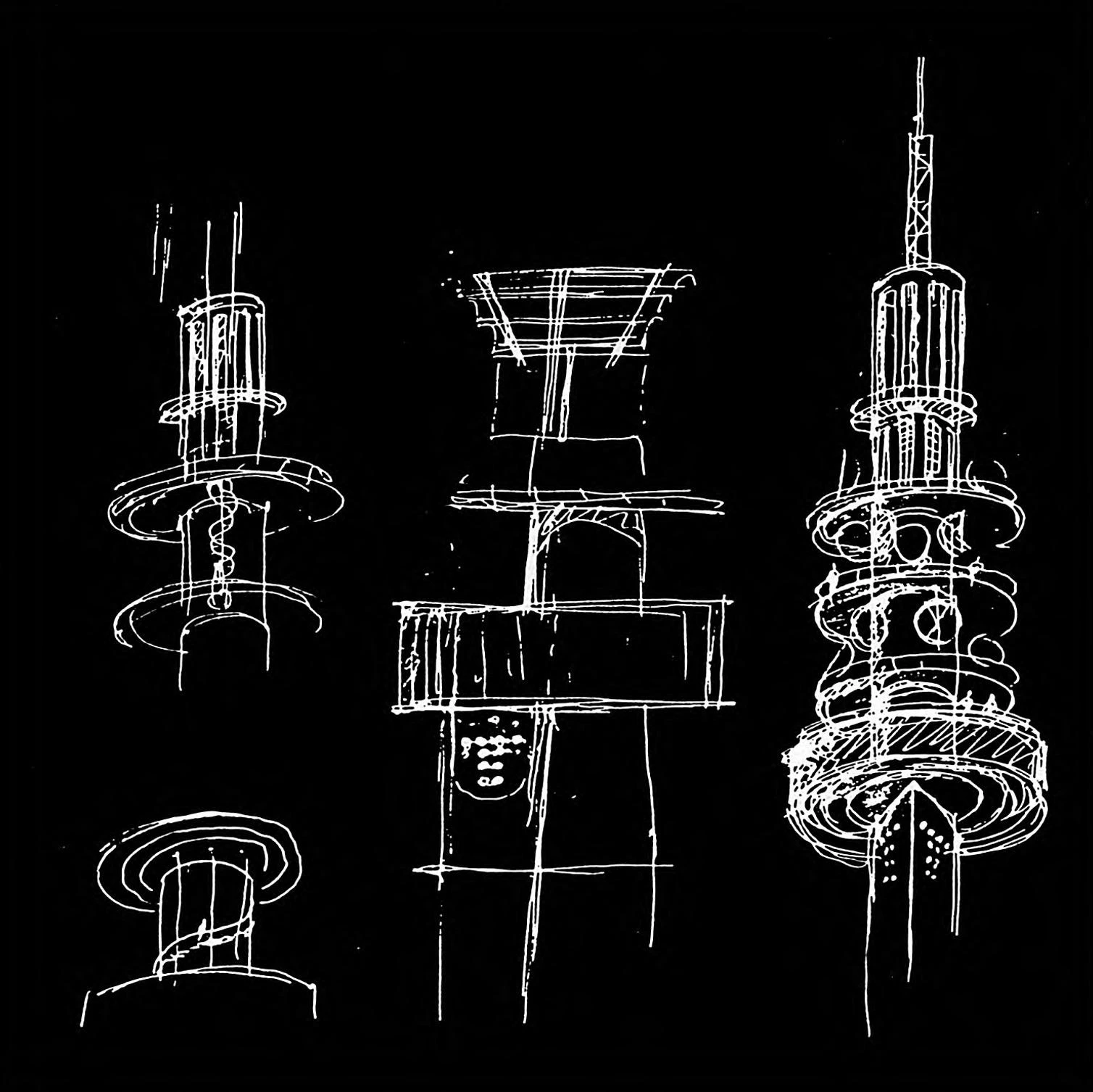
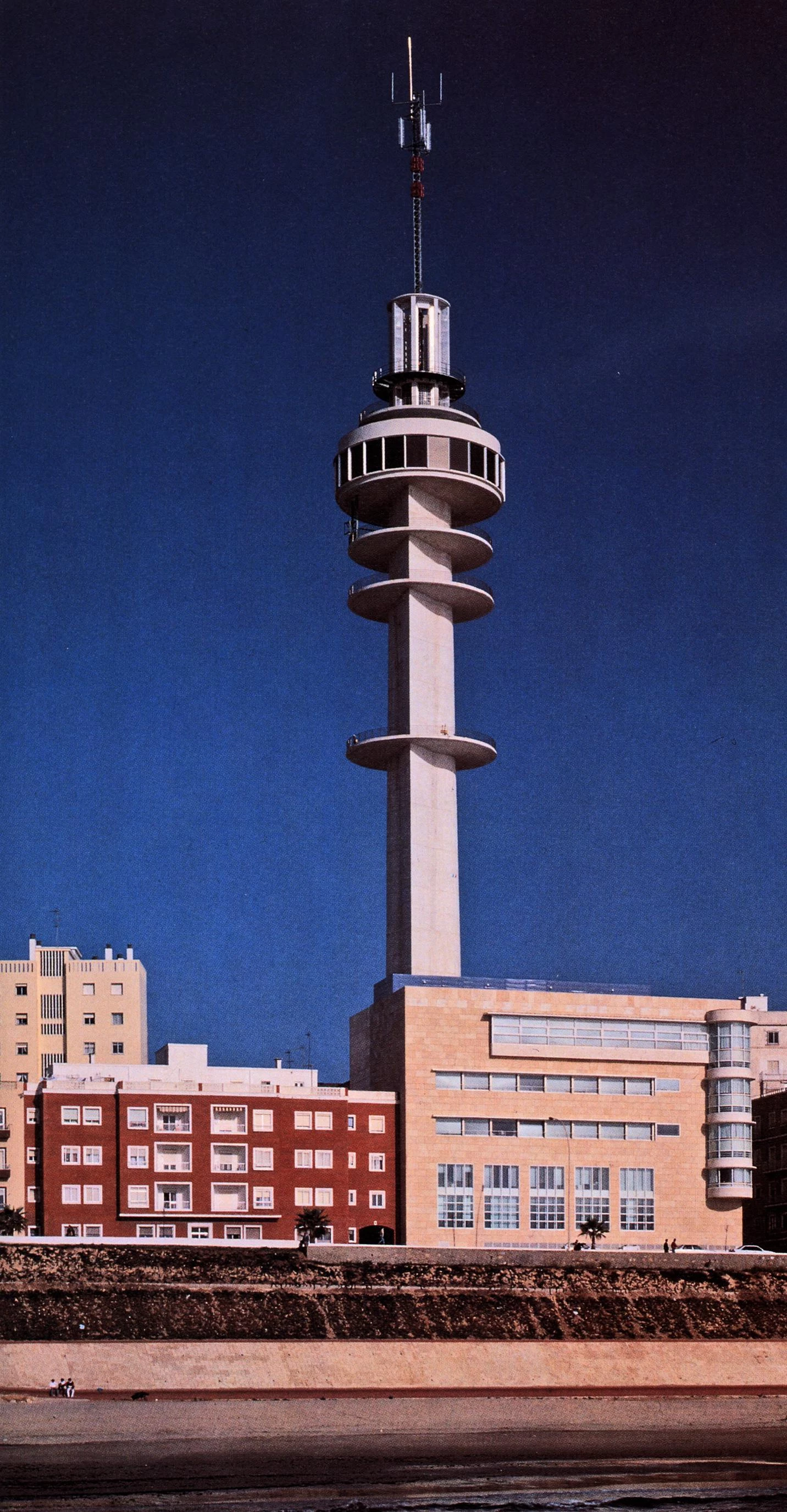
The project comprises a telecommunications tower and a building for telephone services on a lot with three facades, the main one facing the seafront boulevard. Both the organizational distribution and formal composition of the building address the presence of the antenna tower within it. Tower and building interpenetrate on their common levels in such a way that at these points they are to be seen as one single architectural organism, without the tower declaring independence from the building. Only once past the building’s roof level does the tower begin to affirm its clear formal autonomy. The building is basically meant for telephone company offices, but also incorporates the equipment rooms necessary for the servicing of the antenna tower.
The tower and service building interpenetrate at their common levels. Only above the roof of the latter does the tower become independent, asserting itself as an urban landmark.
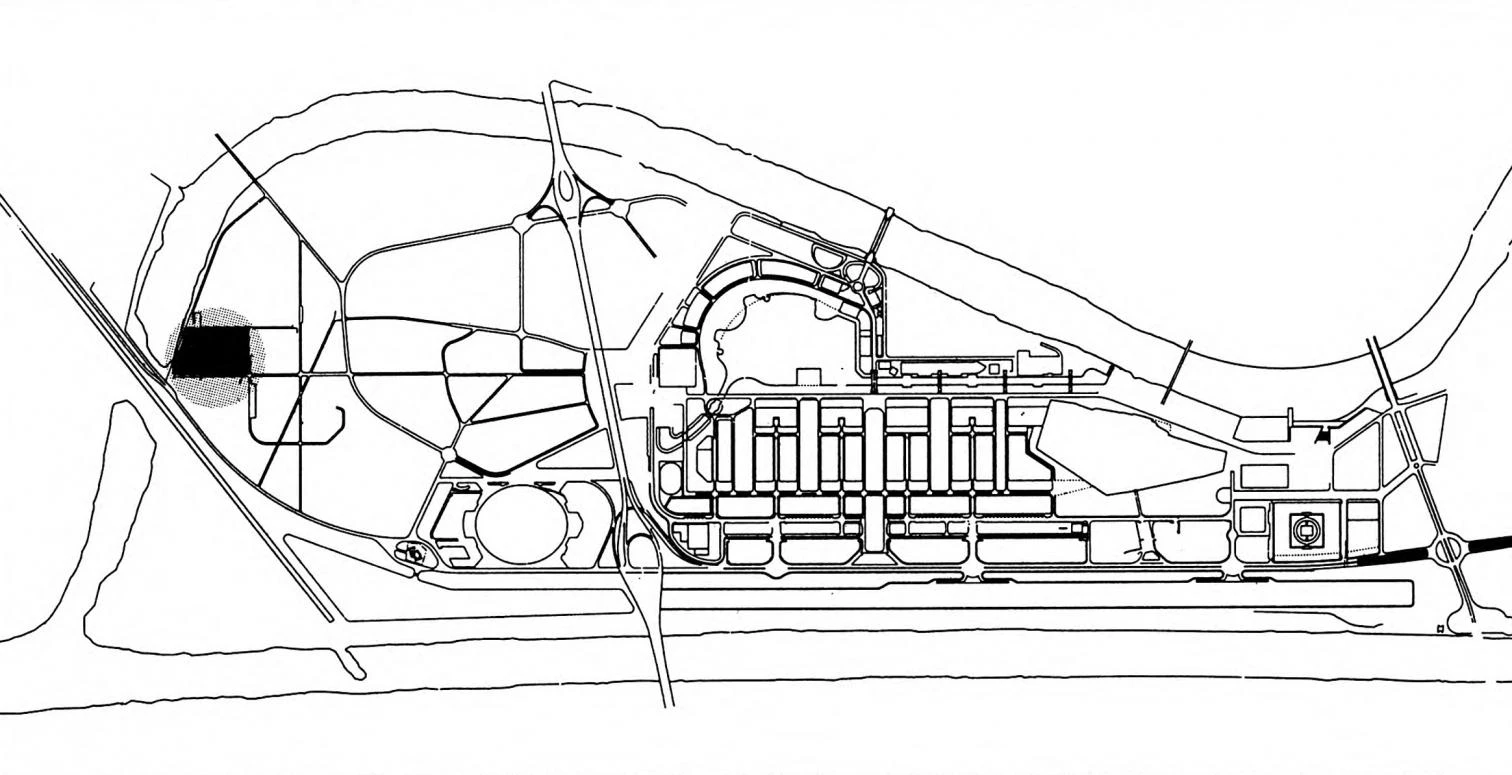
Plano de situación
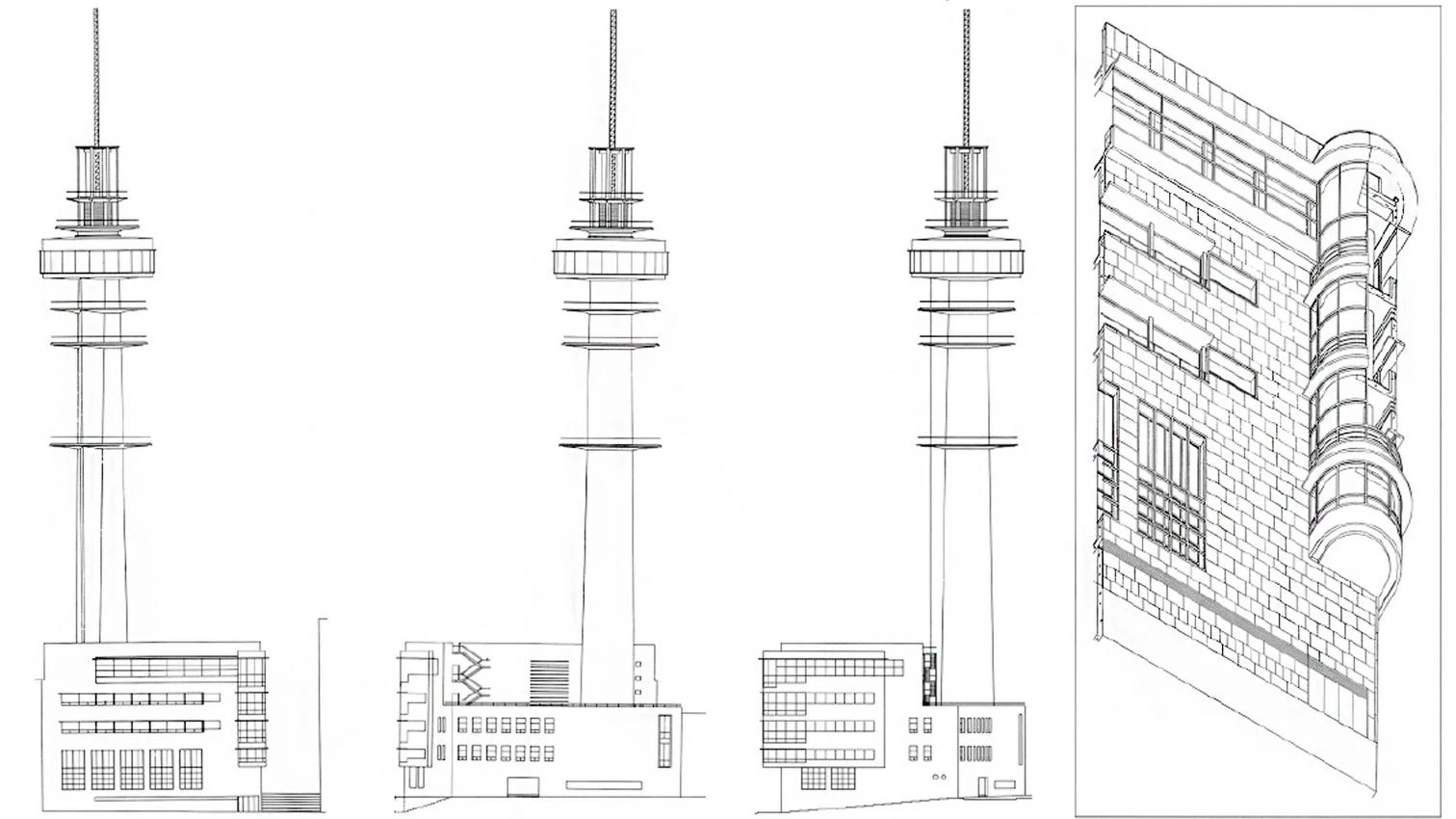
Alzado sur / Alzado norte / Alzado este / Mirador de esquina
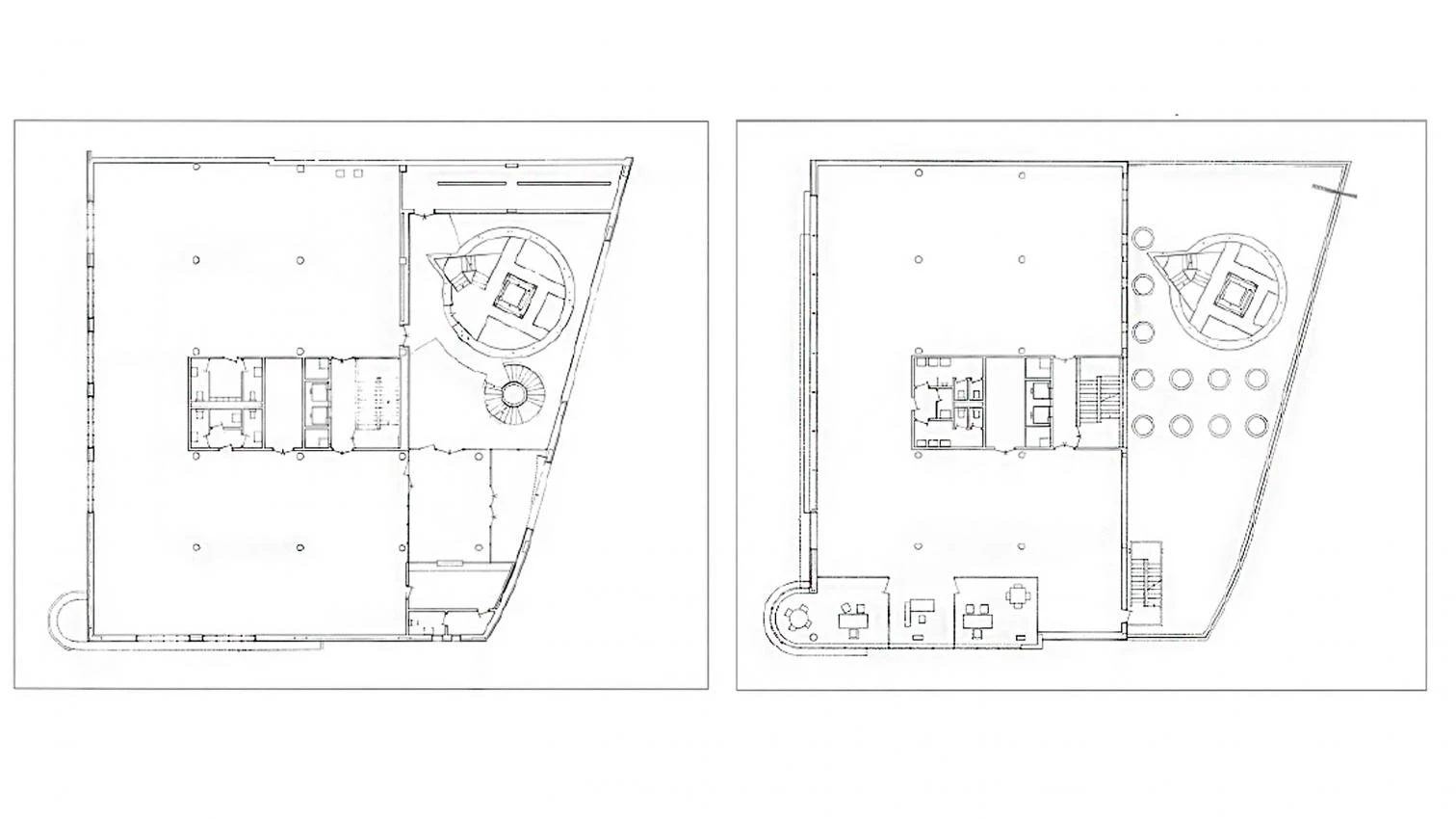
Planta baja / Planta tipo
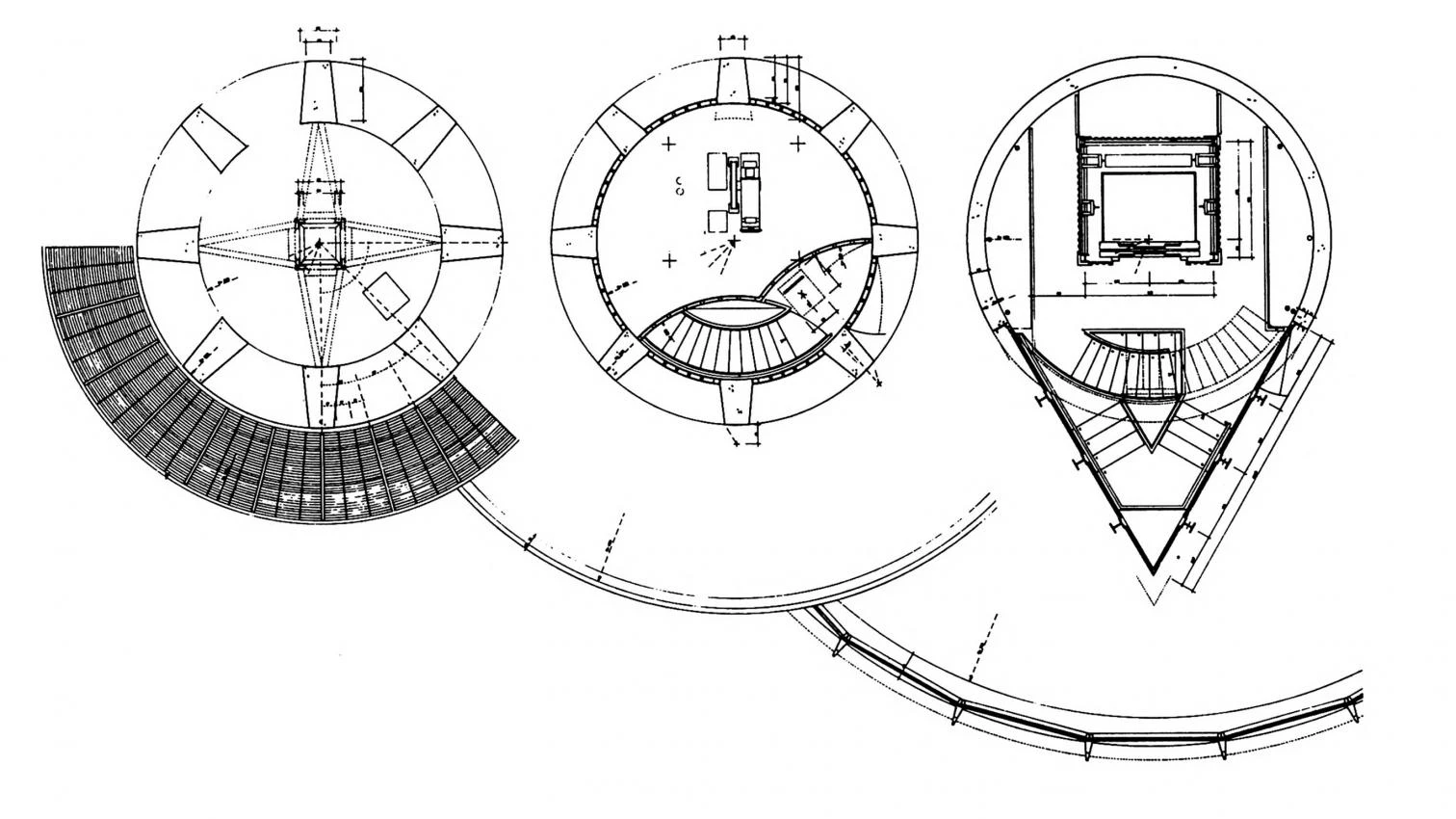
Secuencia de plantas de la torre
The facade along the seafront boulevard, mainly facing south, presents horizontal bands of windows on the upper levels and long vertical rectangles between ground and first-floor level. Along the top floor, like an oriented balcony, the facade juts out slightly to eventually connect with the semi-cylindrical volume formed by the comer bay windows. Concrete cornices crown the rows of windows, like parasols, at the same height as the lintels. The curved miradors at the corner form a glass-cased piece and have privileged views of the historic city.
The facade along Calle Santa María Soledad in turn is a homogeneous wall with a regular arrangement of windows more suited to the scale of this side street, except for the large opening situated at the base of the tower.
The curved bow window at the comer of the seaside facade helps to balance out the protagonism of the tower. The prism attached to the shaft of the tower serves to endow it with a sense of orientation.
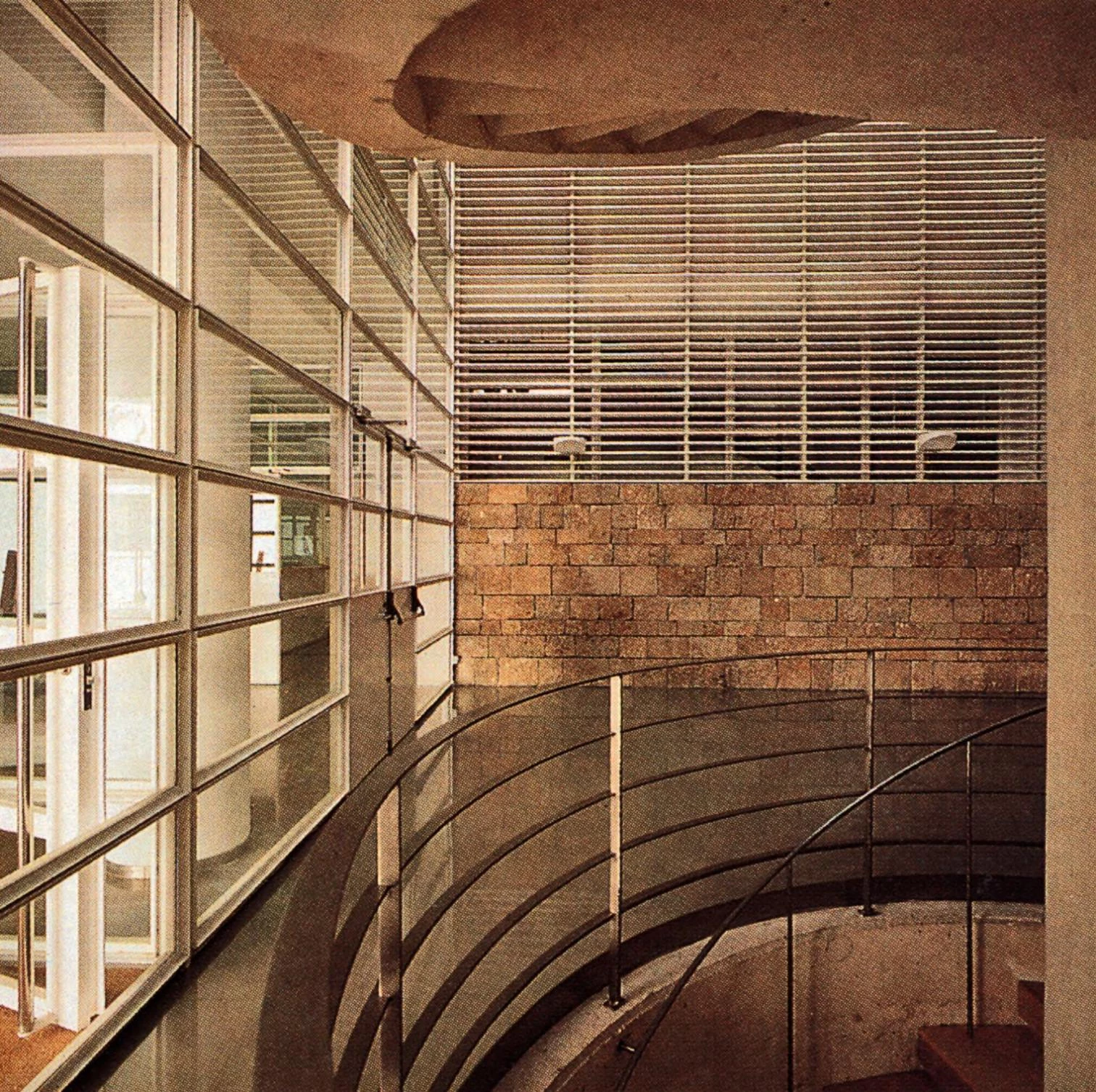
The tower rises 114 meters high and comes across as a landmark in the city skyline. The straight prism with a triangular base attaches itself in prow-like fashion to the trunk of the cone and helps give the tower its singular character, distiguishing it from other similar ones that have been built. This is an ‘orientated tower’ which offers changing images of itself depending on where it is viewed from.
Special attention has gone to the crowning of the concrete shaft. Over it rises a perforated cylindrical structure formed by eight 12-meter-high pillars with trapezoidal sections, held together at the top by a round disc and clad with aluminum and magnesium alloy sheeting. This crowning of the tower efficiently resolves the transition from the concrete shaft to the antenna, engaging in airborne dialogue with the gilded dome of Cadiz's cathedral.
A large diaphanous space acknowledges the presence of the tower within it, with the latter’s spiral staircase beginning there. The building rises four floor levels above the volume that contains its lower areas.
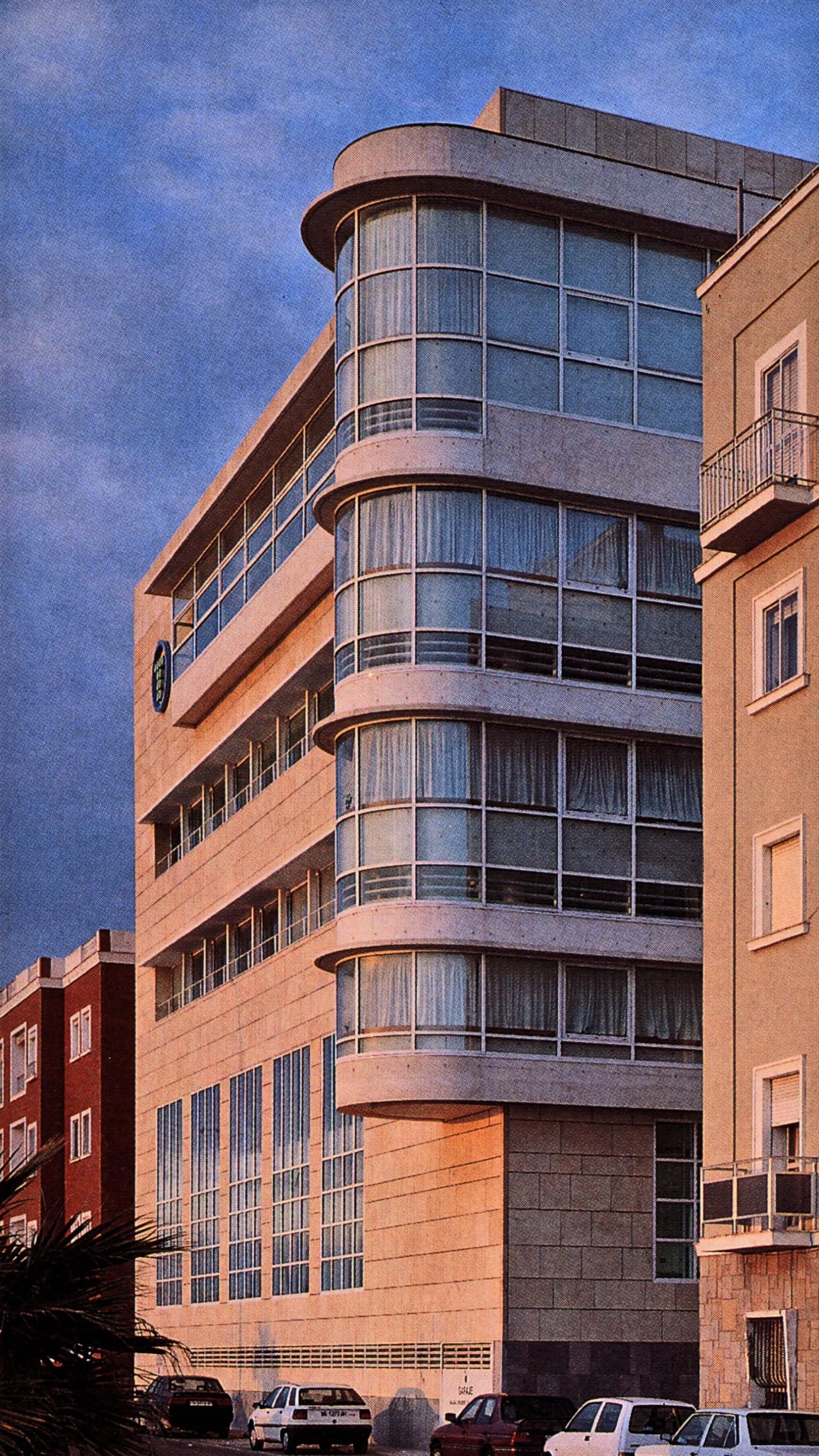
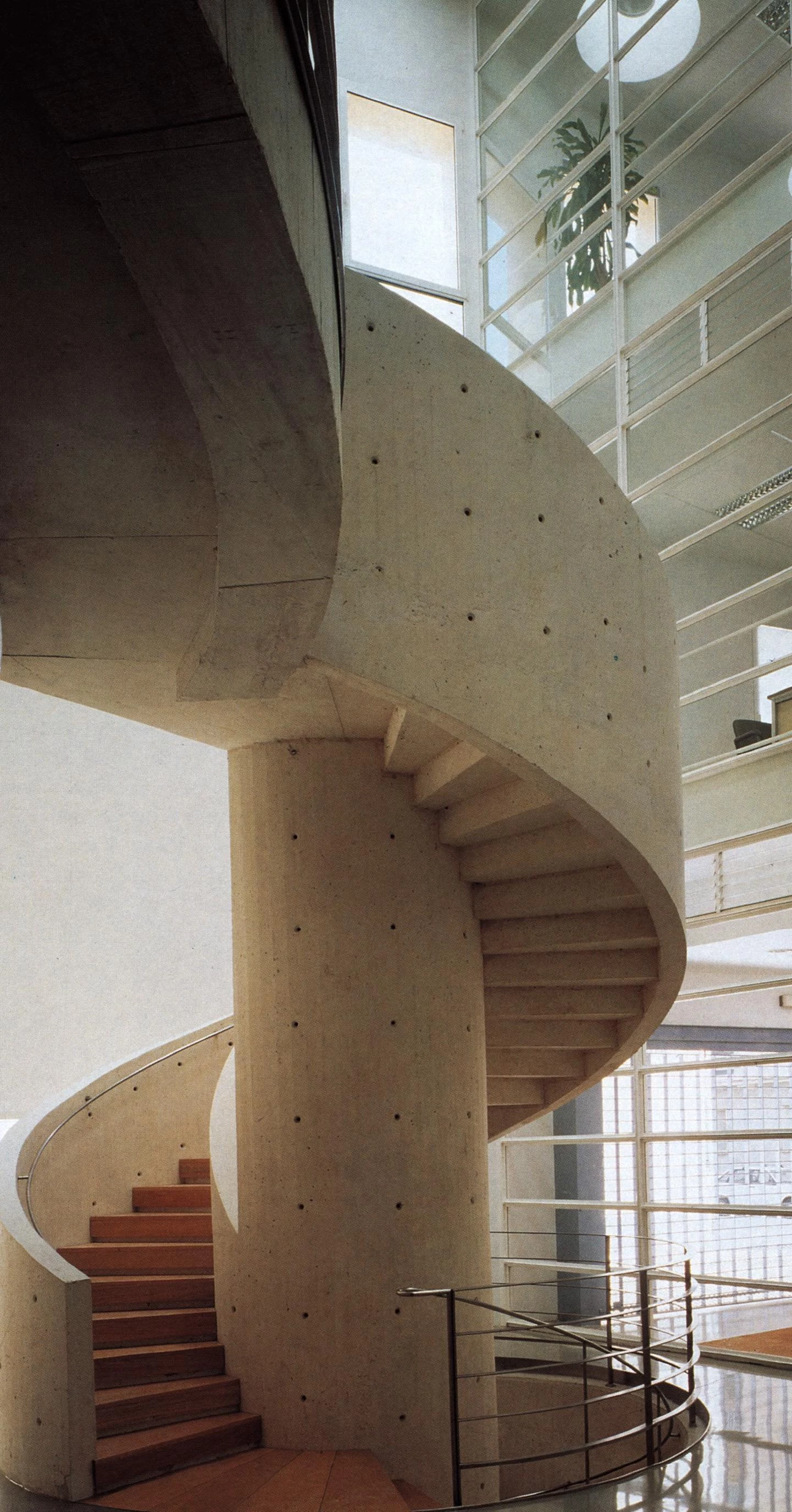
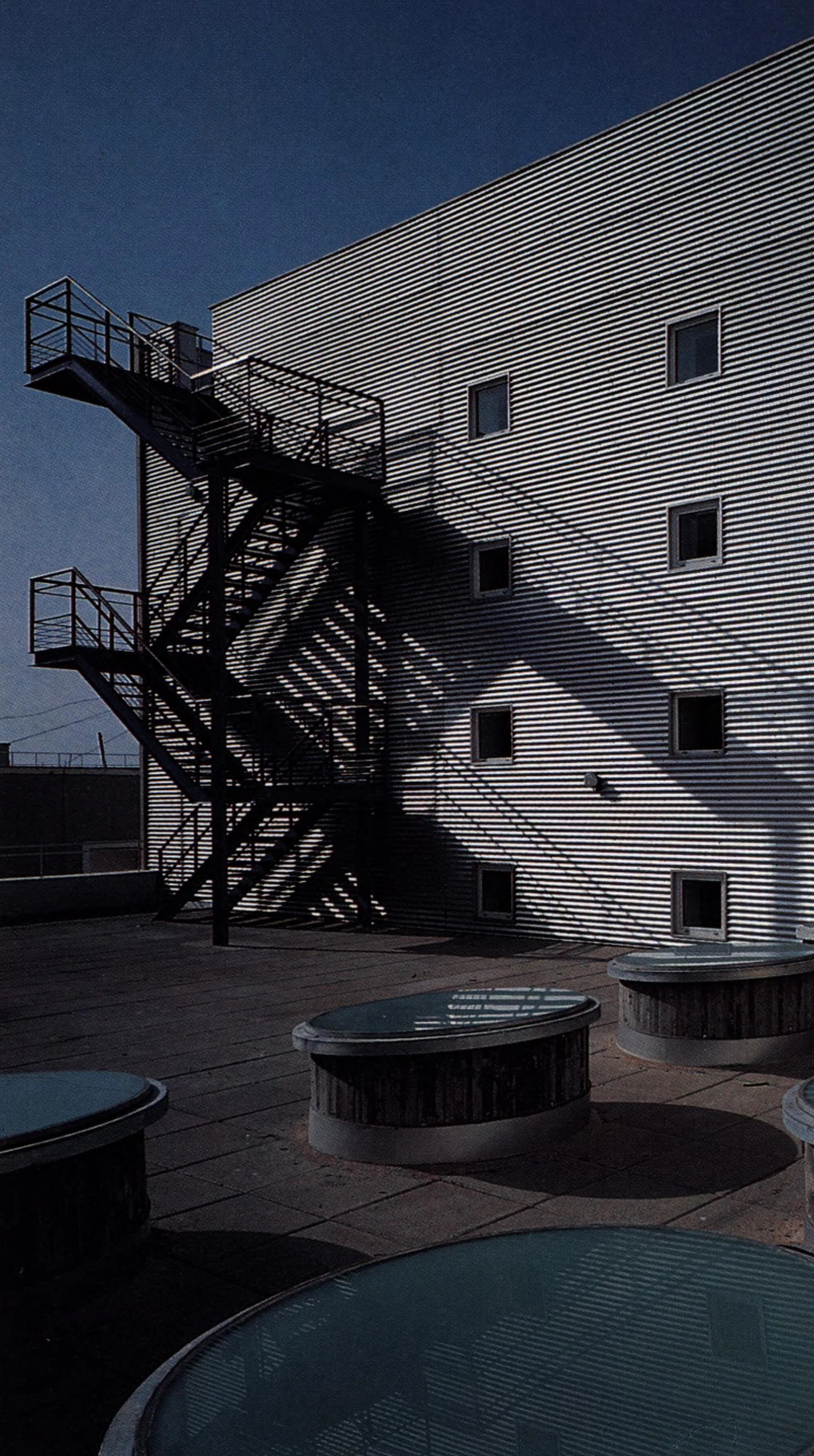
Cliente Client
Compañía Telefónica Nacional de España.
Arquitecto Architect
Guillermo Vázquez Consuegra.
Colaboradores Collaborators
R. Alario, S. Gantenbein, F. Pablo-Romero (arquitectos / architects); Marcos Vázquez Consuegra, Manuel Gómez (aparejadores / technical architects).
Consultores Consultants
Julio Martínez Calzón (estructuras / structures).
Contratista Contractor
Dragados (torre / tower); Cubiertas y Mzov (oficinas / offices).
Fotos Photos
Duccio Malagamba.

