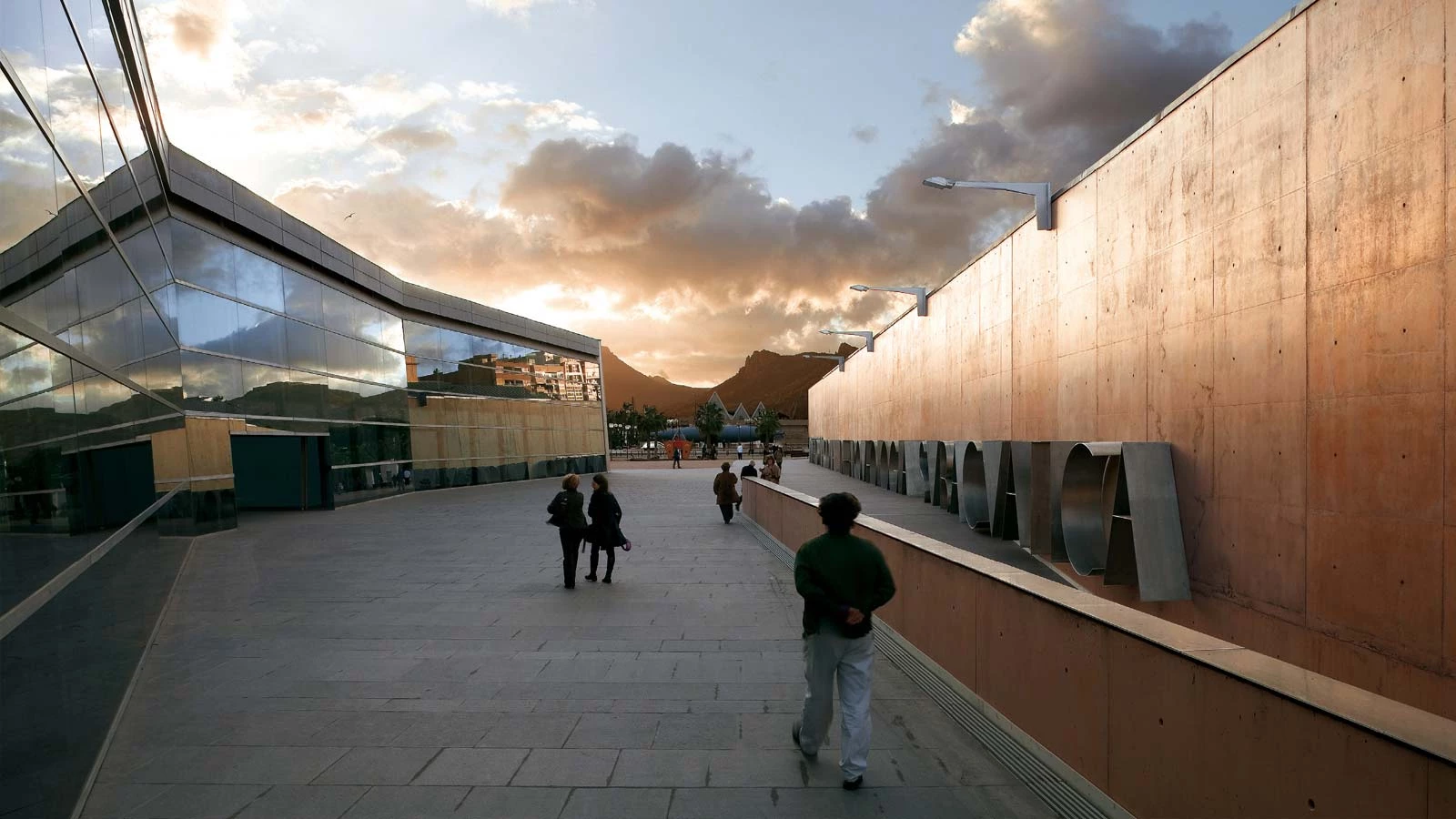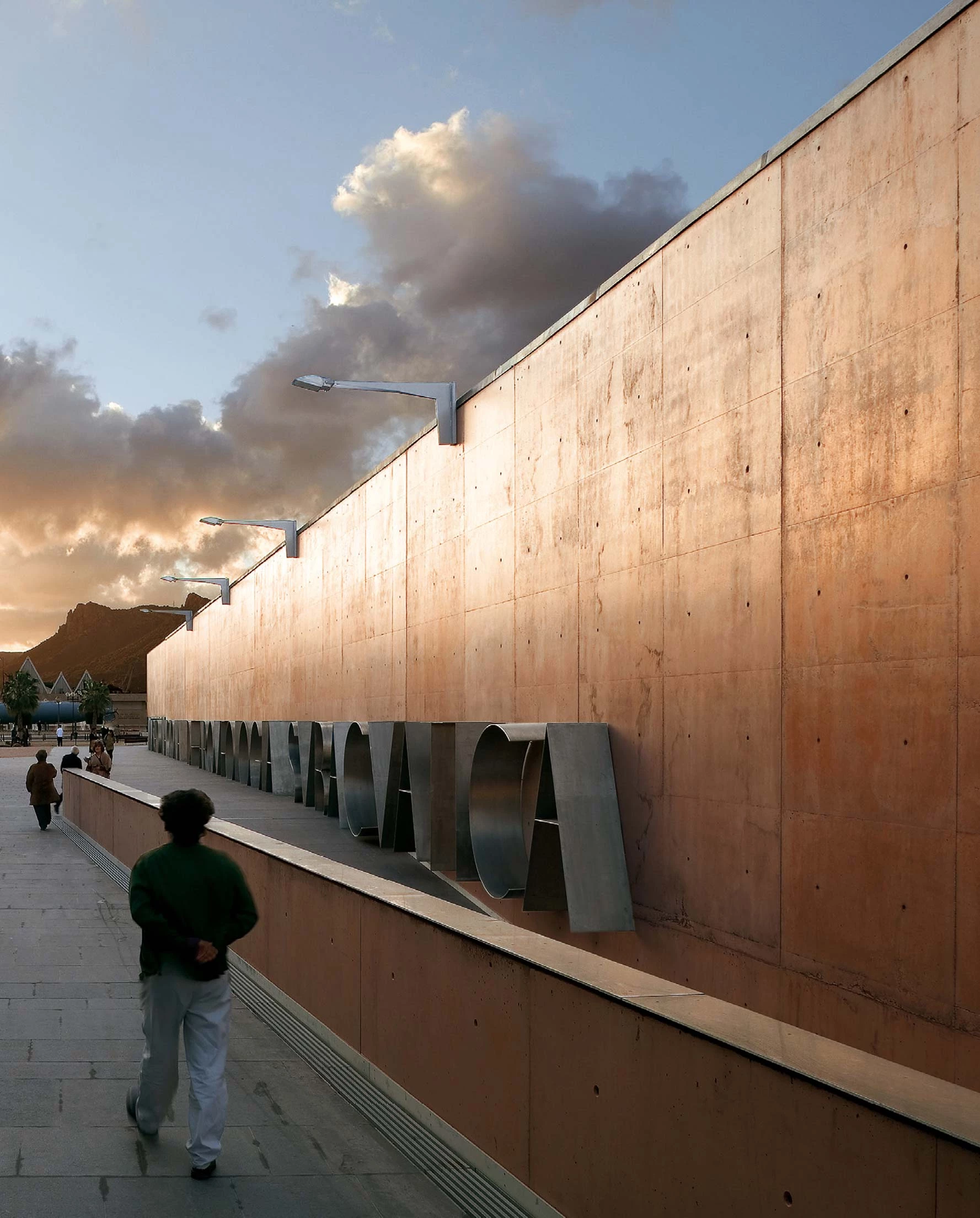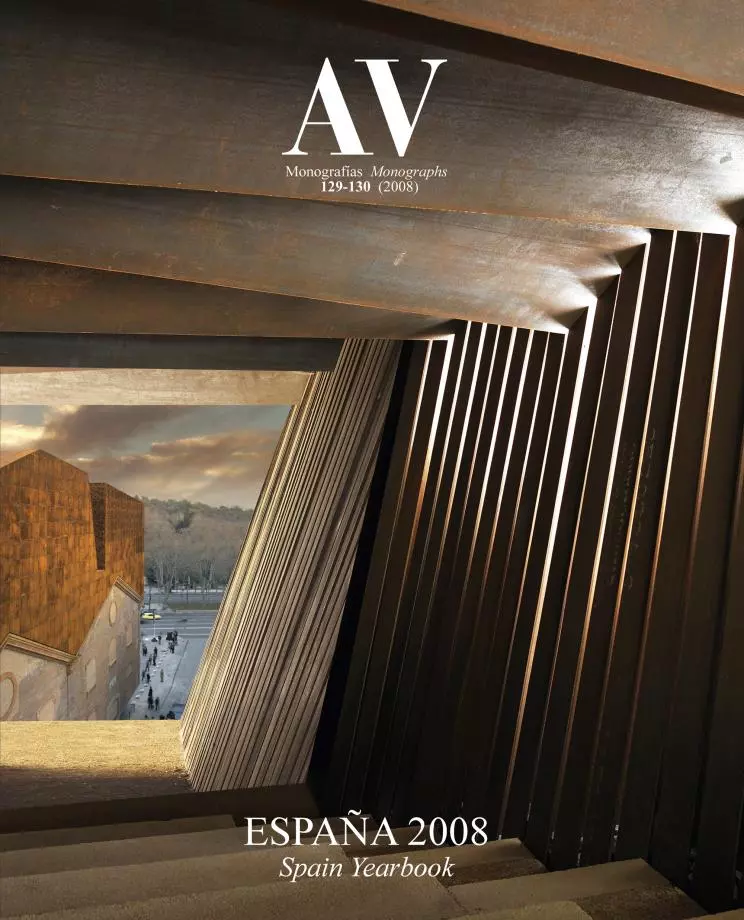Museum of Subaquatic Archaeology, Cartagena
Guillermo Vázquez Consuegra- Type Museum Culture / Leisure
- Date 2007
- City Cartagena Murcia
- Country Spain
- Photograph Duccio Malagamba
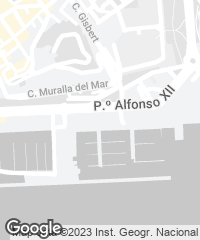
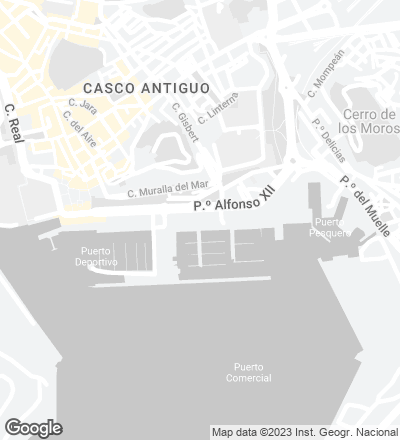
The Alfonso XII quay, physical edge ofthe city of Cartagena, was built in 1872 on land reclaimed from the sea, and devoted to port uses until just a few years ago, when authorities decided to recover it as a space for civic activities, along the same line as the projects for the redevelopment of waterfronts undertaken in Barcelona and Vigo, among other cities, and in countries like the United States. The National Museum of Subaquatic Archaeology is one of the buildings raised to replace the old industrial and port structures.
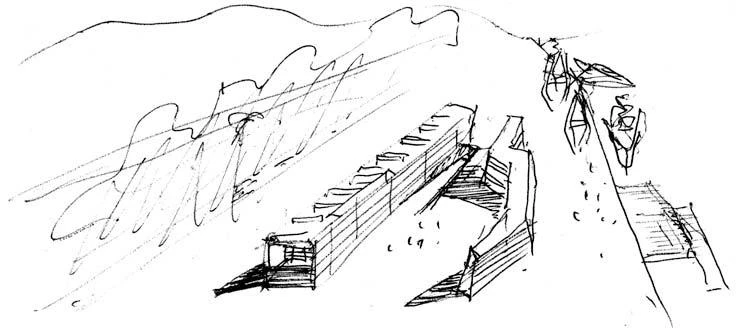
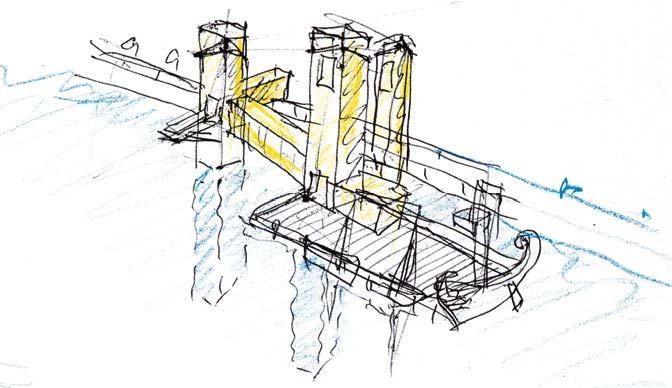
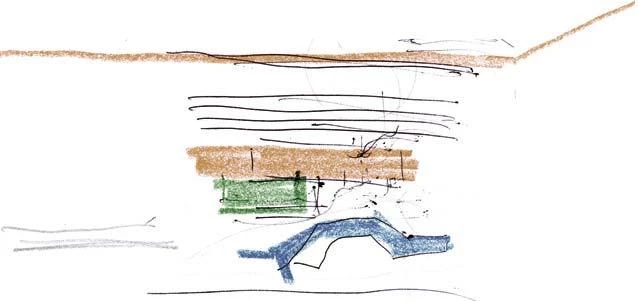
The fact that the building is buried has allowed to reduce to a minimum the volume built above street level – half of that established by the building regulations –, thus generating urban space for public use.
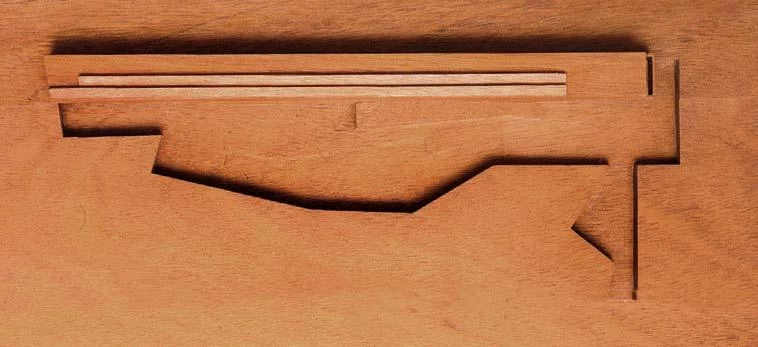

The project does not draw on the forms of ships, as modern tradition suggests, nor on an urban architecture of the city, but it rather addresses the specific characteristics of the place. The dual nature of the program – on the one hand National Center for Subaquatic Archaeological Research and on the other National Museum of Subaquatic Archaeology – encouraged to raise two buildings, though the limitation of the maximum building ratio above street level made it inevitable to construct below dock height in order to meet the program needs. In the same way, the nature of the objects displayed, coming as they do from a submerged world, and that of the space that the building takes up – a fill-in terrainpreviously taken up by the sea –, prompted to take ‘the subterranean world’ as project argument. In this way, the materials recovered from the sea depths return to their place of origin, now underneath the wharf’s heavy layer of stone.

Recalling a deep-sea immersion, the visitor descends along a ramp that leads to the museum’s interior, making reference to the subterranean and subaquatic world from which the objects displayed proceed.
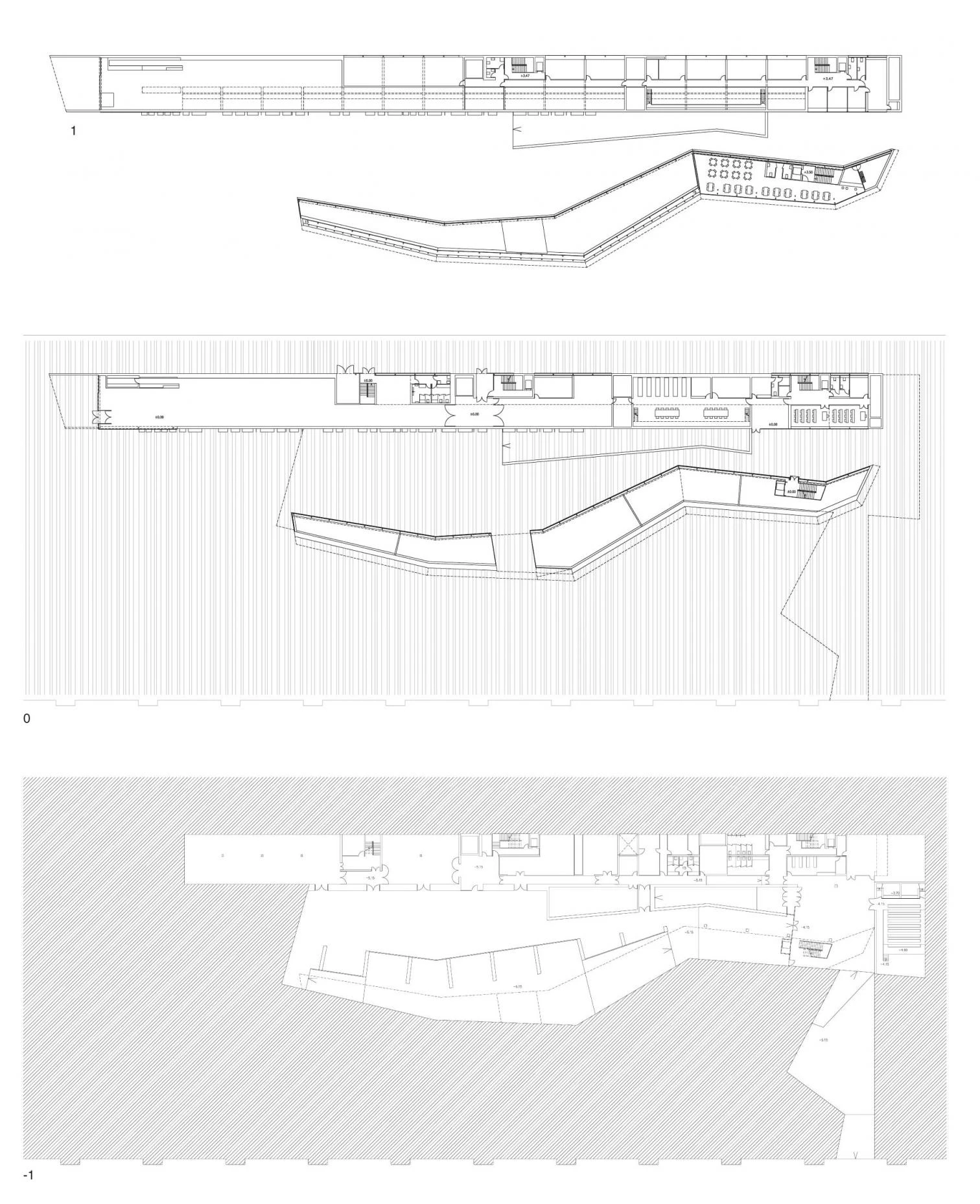
Two single elements make their way above the surface: the volume of the research center and the museum skylight. Between them, a large descending ramp guides visitors inside. The experience of entering the building is conceived as a metaphor of the immersion into the sea. The first volume – long, prismatic, opaque – is placed next to the new traffic route running alongside the wall; the other – broken, transparent and angular – conforms with its geometry a sort of square between both that becomes a coveredoutdoor space that allows open air exhibitions and serves as an anteroom of the museum, andfrom where one can see, through the skylight, some of the objects displayed. Below ground, one of the halls devoted to temporary exhibits extends until it reaches the edge of the wharf: it is at that point, through the large window onto the sea landscape, that the close relationship between the building and the Mediterranean materializes.

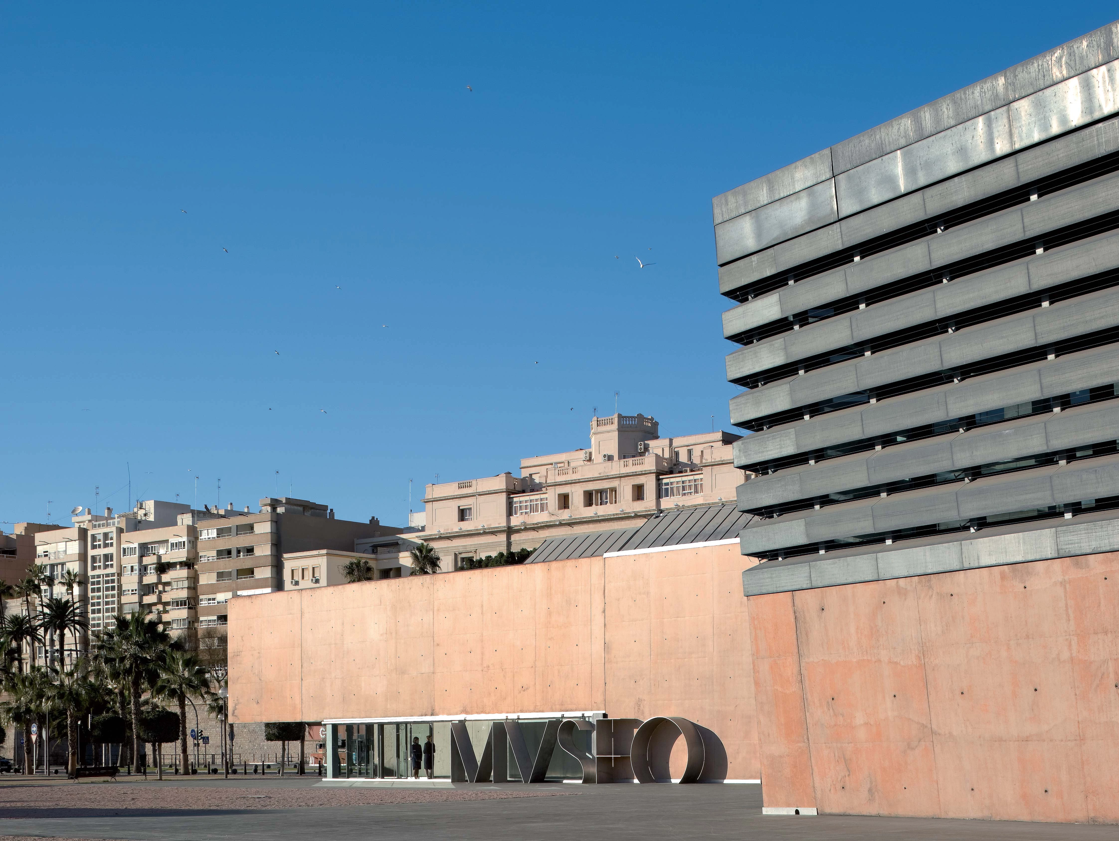
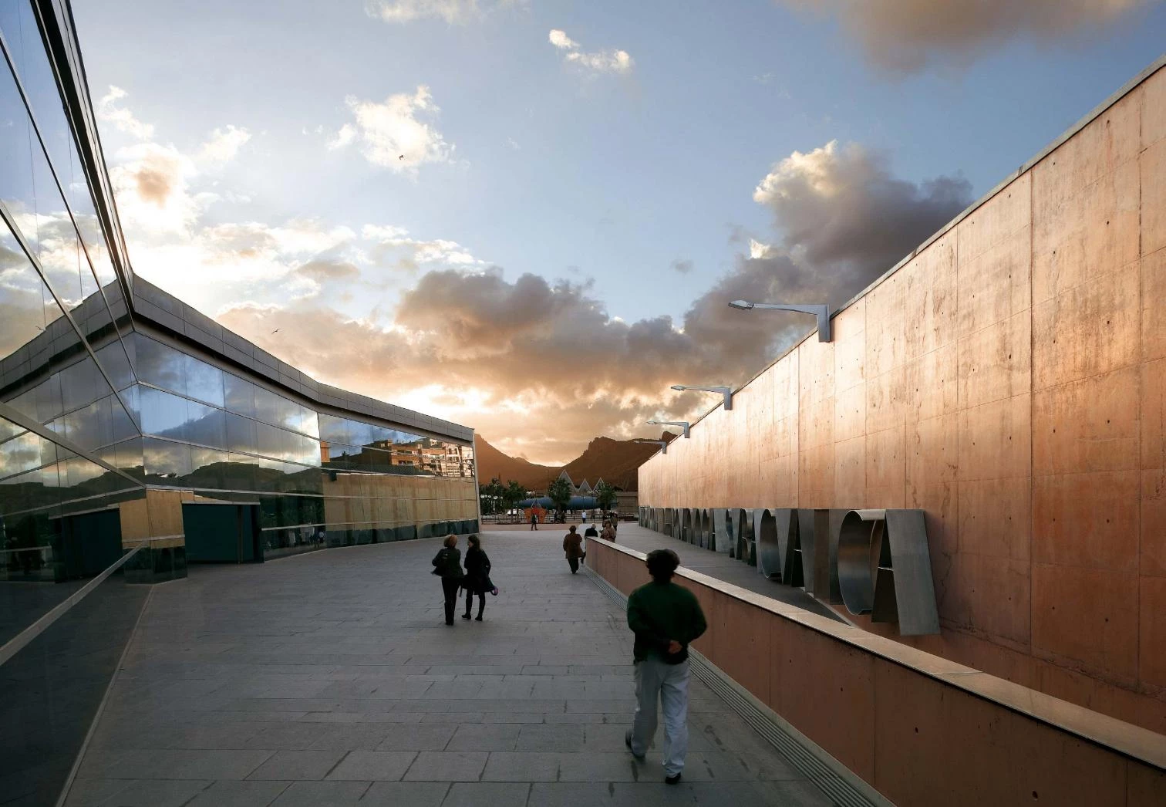
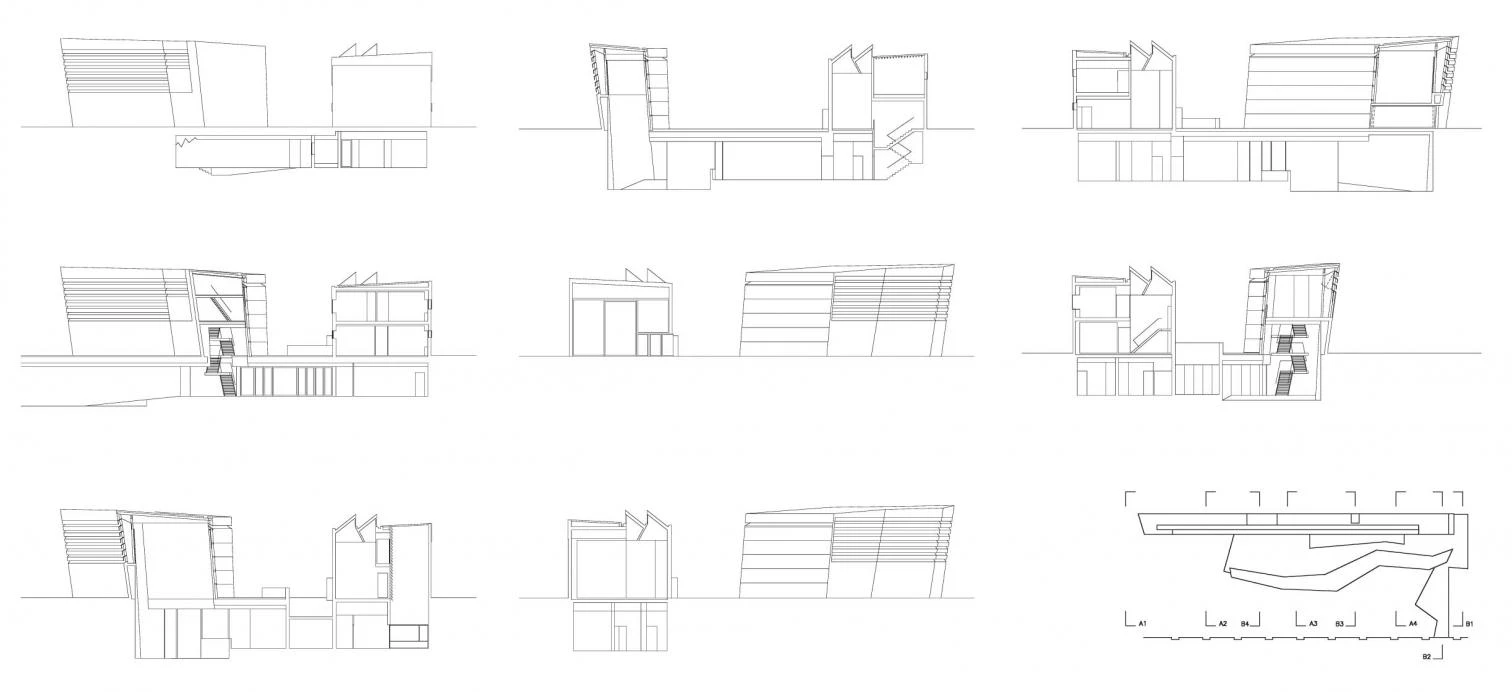
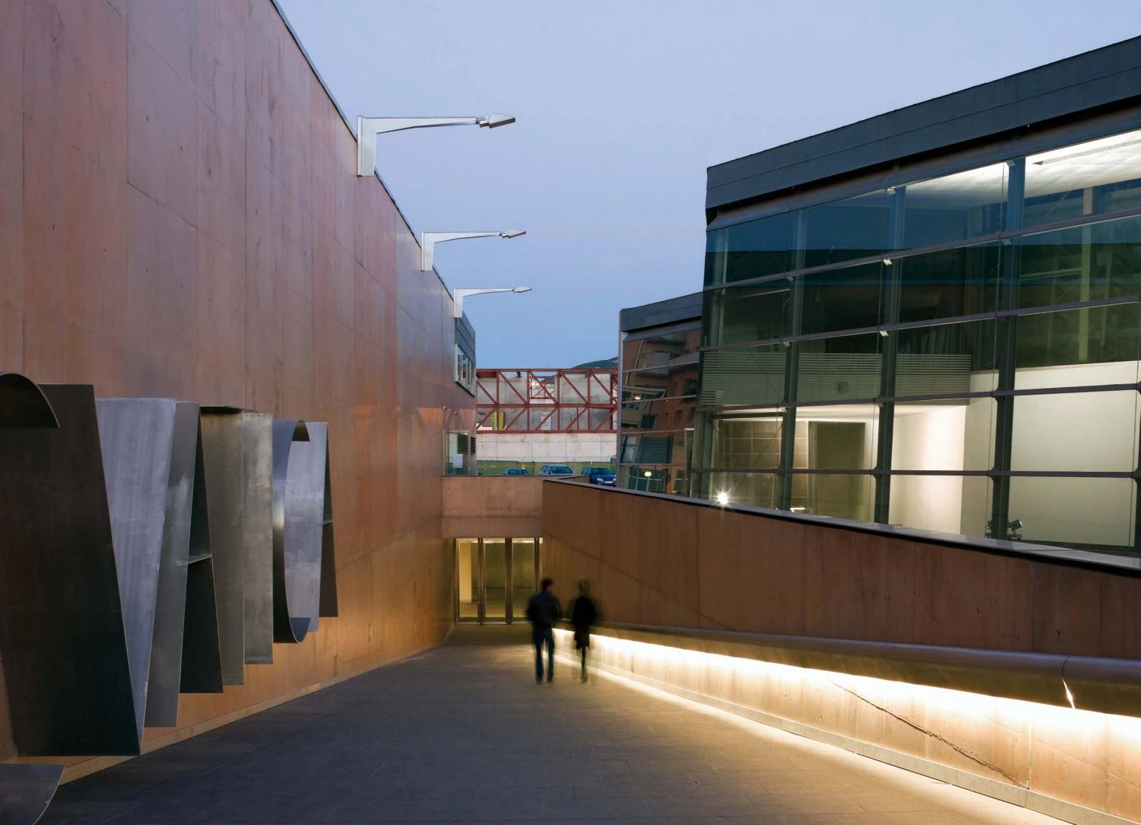
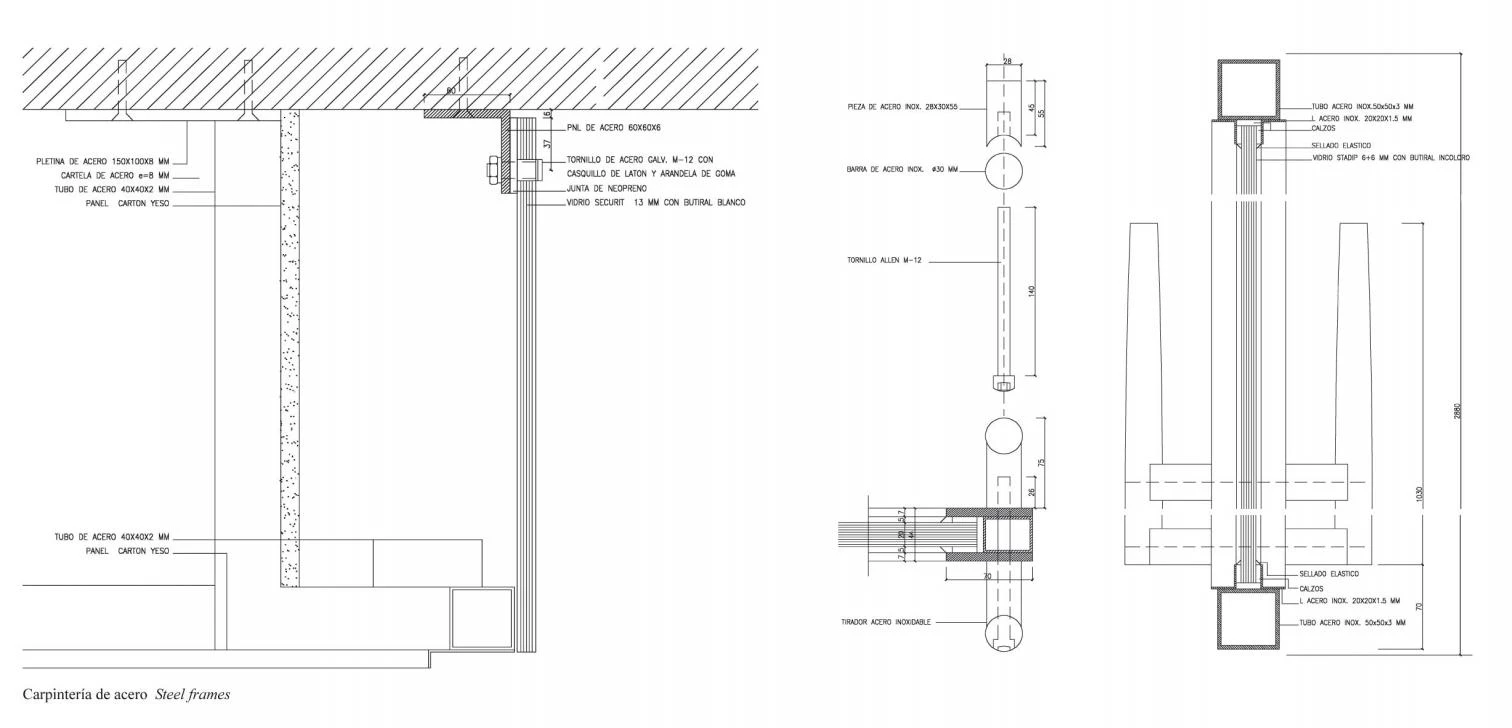
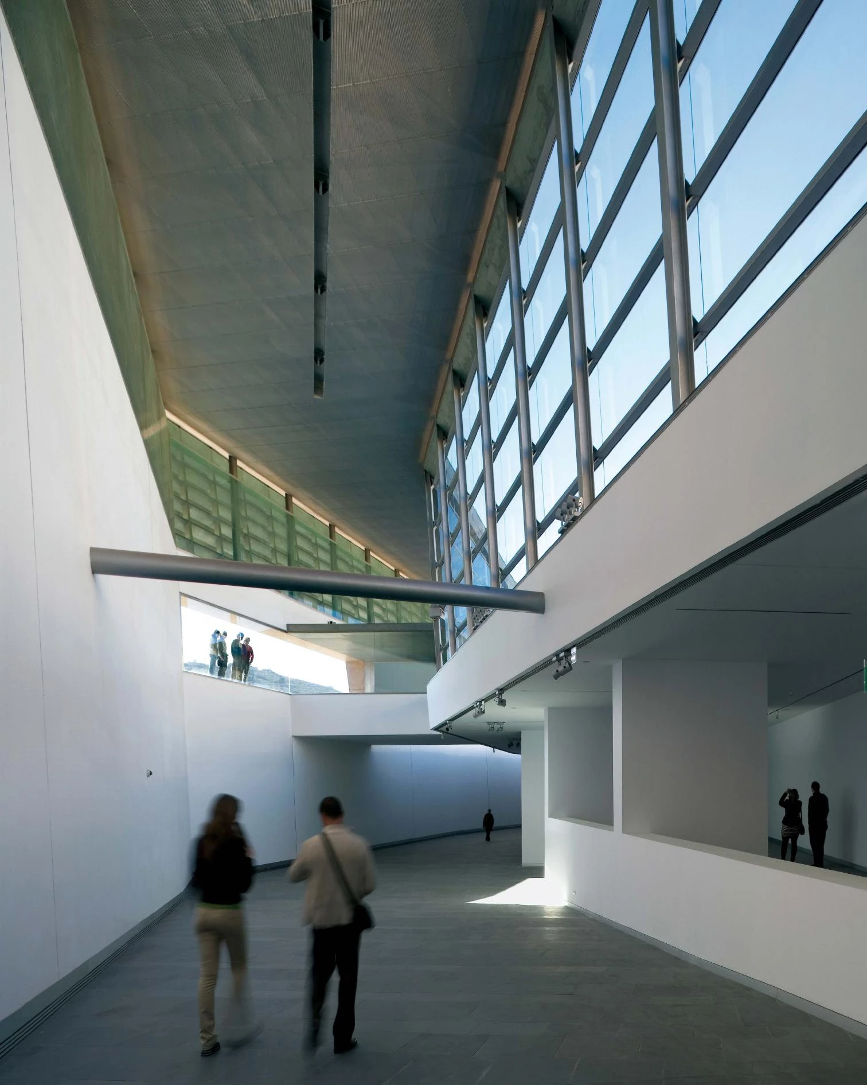
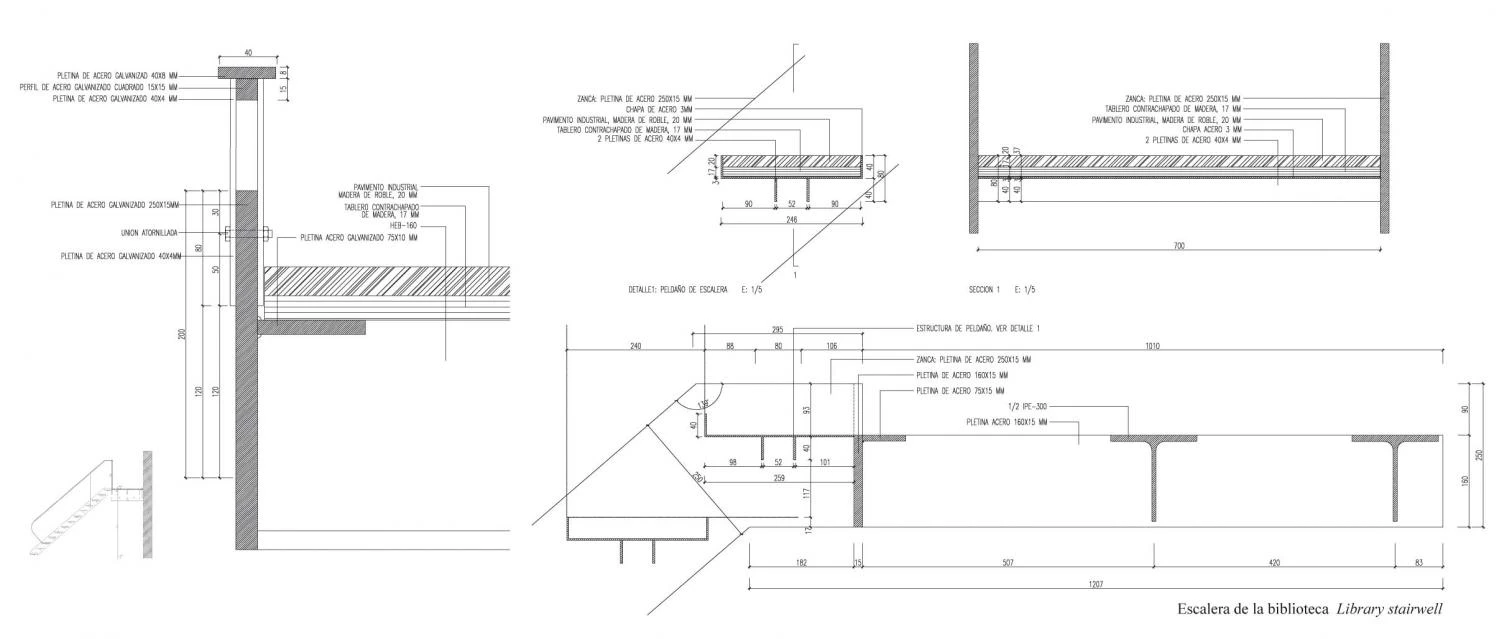
The program is divided into two parts – research center and museum – distributed in the two volumes (one long, opaque and prismatic; the other broken, angular and more transparent) that make up the building.
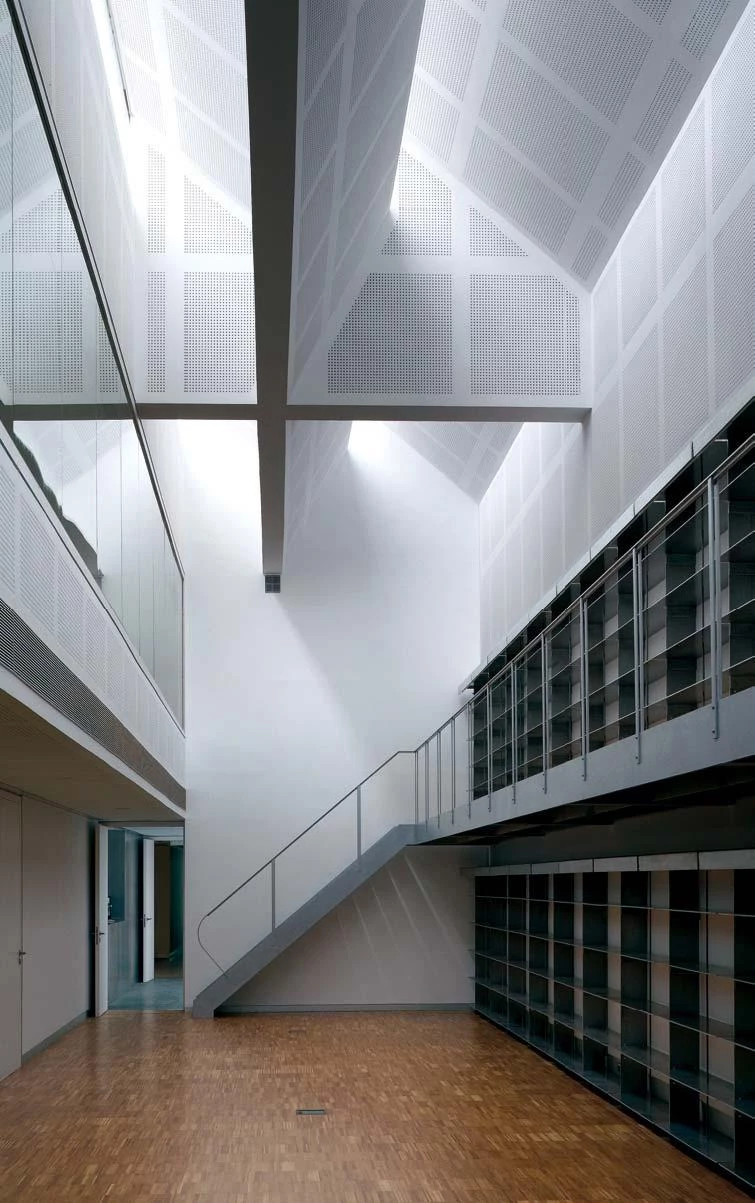
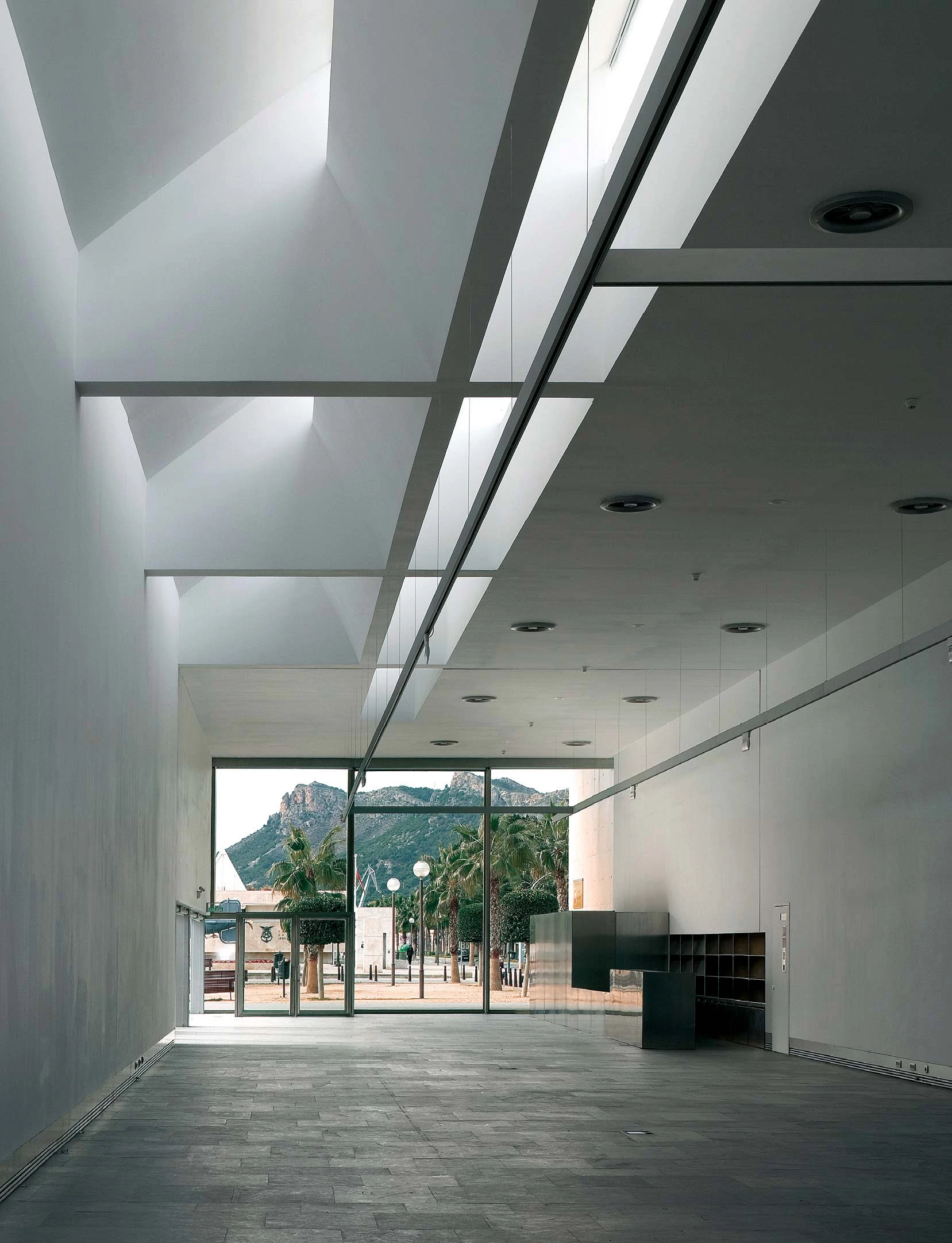
Cliente Client
Ministerio de Educación y Cultura
Arquitectos Architects
Guillermo Vázquez Consuegra
Colaboradores Collaborators
Marcos Vázquez Consuegra, Mariano García(arquitectos técnicos quantity surveyors); Pedro Díaz, Harald Schönegger, Pedro Caro, Fernando Burgos, Joaquín Amaya (proyecto project); Miguel Chaves, Francisco Calvo, Eduardo Melero, Jeff Geisinger (dirección de obra site supervision); Talleres Vázquez, Juan de Dios Hernández (maquetas models)
Consultores Consultants
NB-35, S.L./J. Jiménez Cañas (estructura structure); Insur - JG, S.L. (instalaciones mechanical engineering)
Contratista Contractor
FCC, S.A.
Fotos Photos
Duccio Malagamba

