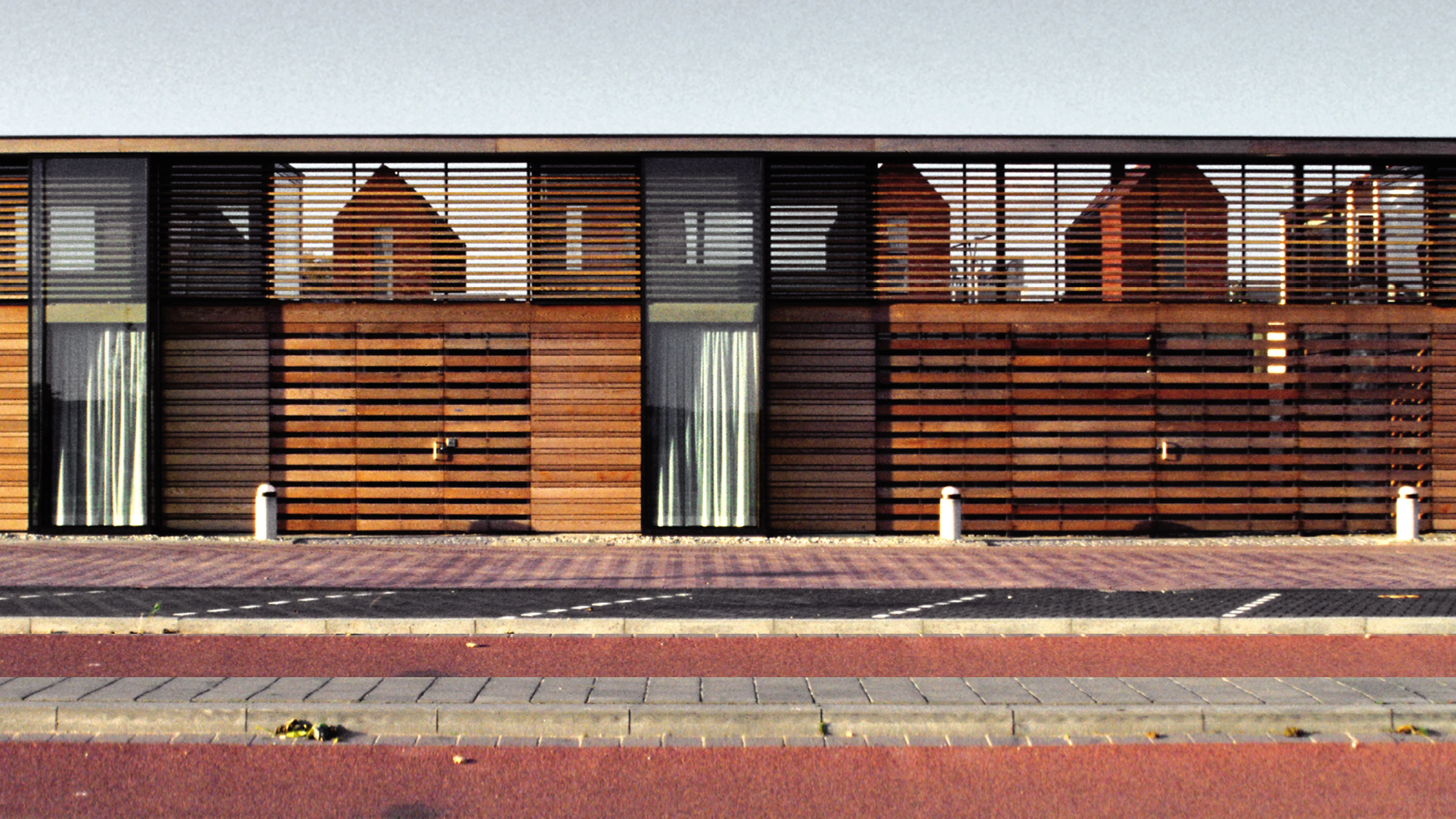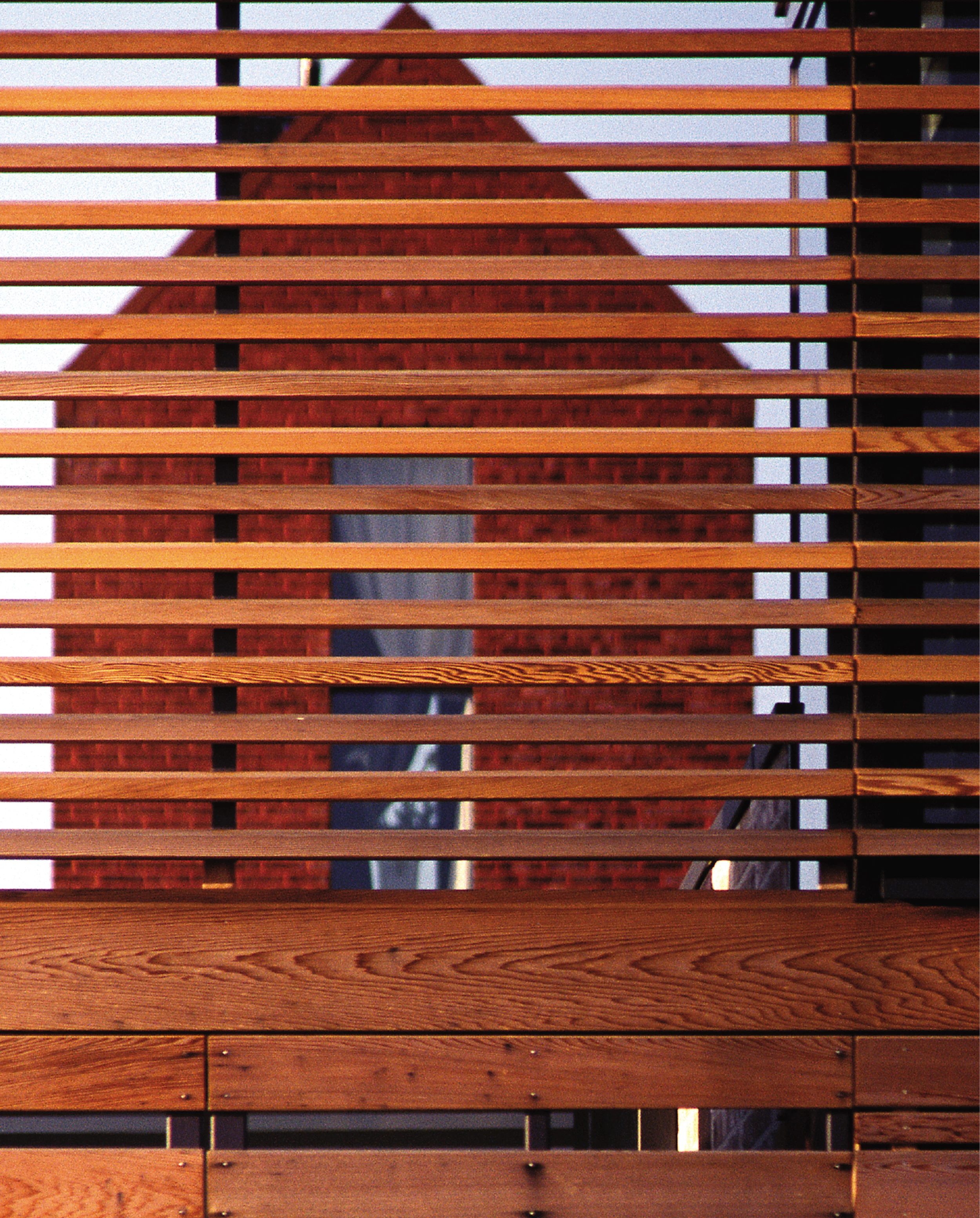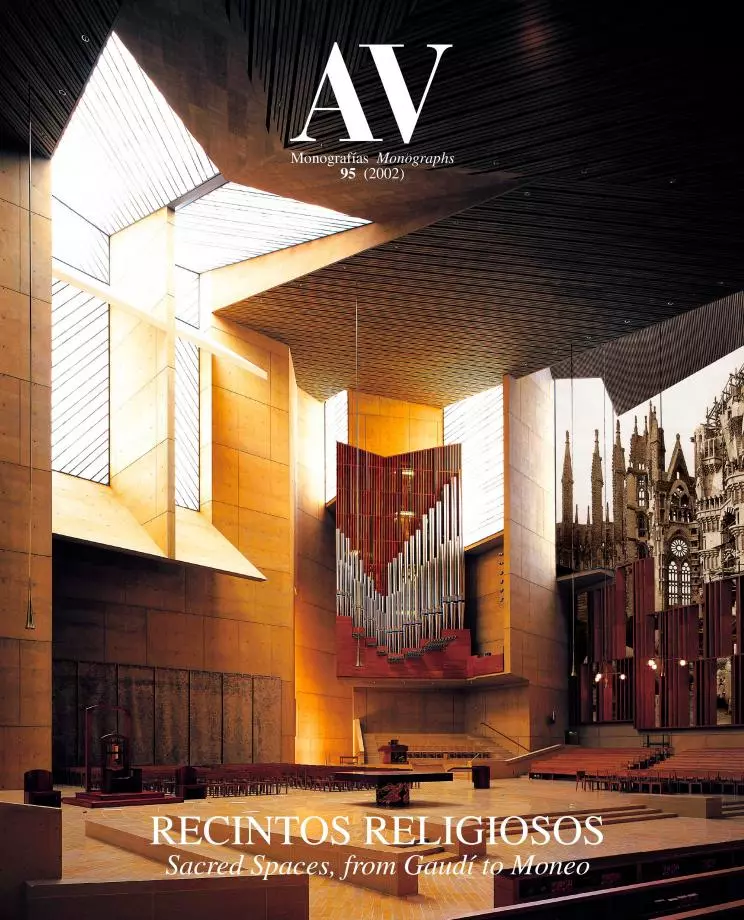Monuta Morgue, Apeldoorn
Atelier Zeinstra Van der Pol- Type Religious / Memorial Place of worship
- Material Wood Concrete Brick
- City Apeldoorn
- Country Netherlands
The gradual secularization of cemeteries in western Europe, ever since they were segregated from churches and expelled to the periphery of cities for reasons of salubriousness, reaches a new stage with constructions such as that of Apeldoorn (a morgue which is not directly connected to a chapel, a cemetery or even a crematorium), is inserted in Monuta, a new residential quarter, as one more piece of equipment. A reflection of the multicultural community to which it renders service, the morgue is a flexible and neutral container capable of acting as a backdrop of the iconography of the different faiths that shape the Dutch society. With no identifying religious symbols, the morgue is an elongated and low volume that flanks the road of access to the district and goes by unnoticed among the rows of single family housing units that surround it.
Signaling the access, the reception, offices and exhibition area are grouped in one volume of two floors that rounds off the building on its eastern end. Attached to it is a one-story volume which houses the waiting lounges and the funeral parlors in a sequence which alternates the built area with small courtyards. In these interior patios, a covered threshold allows private access of each family to its corresponding room. This small and close architecture – of an almost domestic scale – tries to echo the intimate atmosphere traditionally related to the ritual of mourning, when the vigils where held at the house of the deceased and family and friends bade farewell in a private context during the whole night previous to the burial.
To obtain the isolation needed, an 8 m. long wood screen acts as a psychological and acoustic filter between the highway and the mixed construction of brick walls and metallic structure that supports the concrete slabs of the roof. As a folding screen of cedarwood planks of various sizes, this facade shows what happens behind it with different degrees of opening, leaving large cracks where the courtyards are and other smaller though more numerous ones on the upper band through which the light that illuminates the rooms is filtered. As a frameless showcase made entirely of glass, a series of balconies covering the full height of the building systematically interrupt this wooden plane creating visual links with the exterior from the privacy of each room, so defining the morgue as a public building...[+]
Cliente Client
Monuta Uitvaartgroep
Arquitectos Architects
Atelier Zeinstra Van der Pol; Herman Zeinstra (proyecto project)
Colaboradores Collaborators
Jan van den Berg (coordinador coordinator); Veronika Selig (arquitecta architect)
Consultores Consultants
Dunning (estructura structure)
Contratista Contractor
Aanemersbedrijf Draisma
Fotos Photos
Herman Zeinstra







