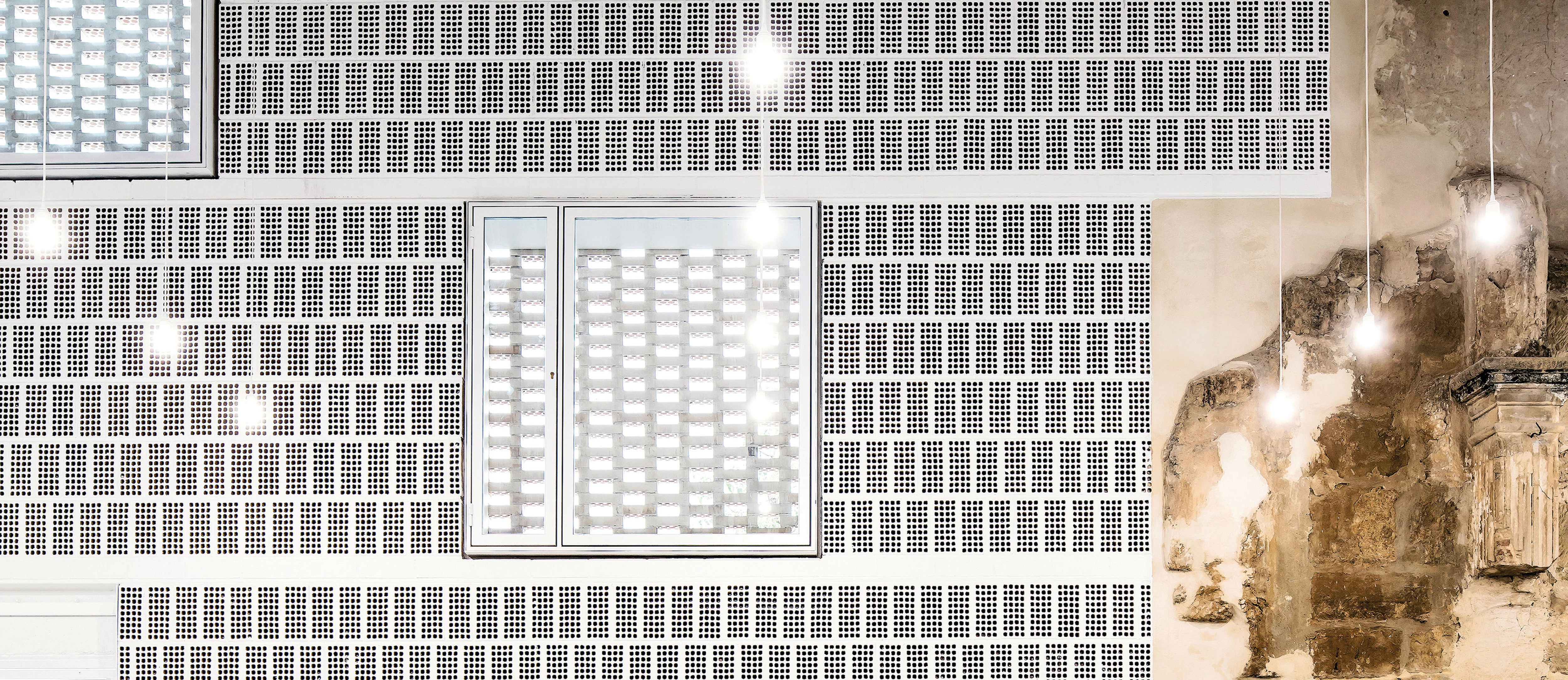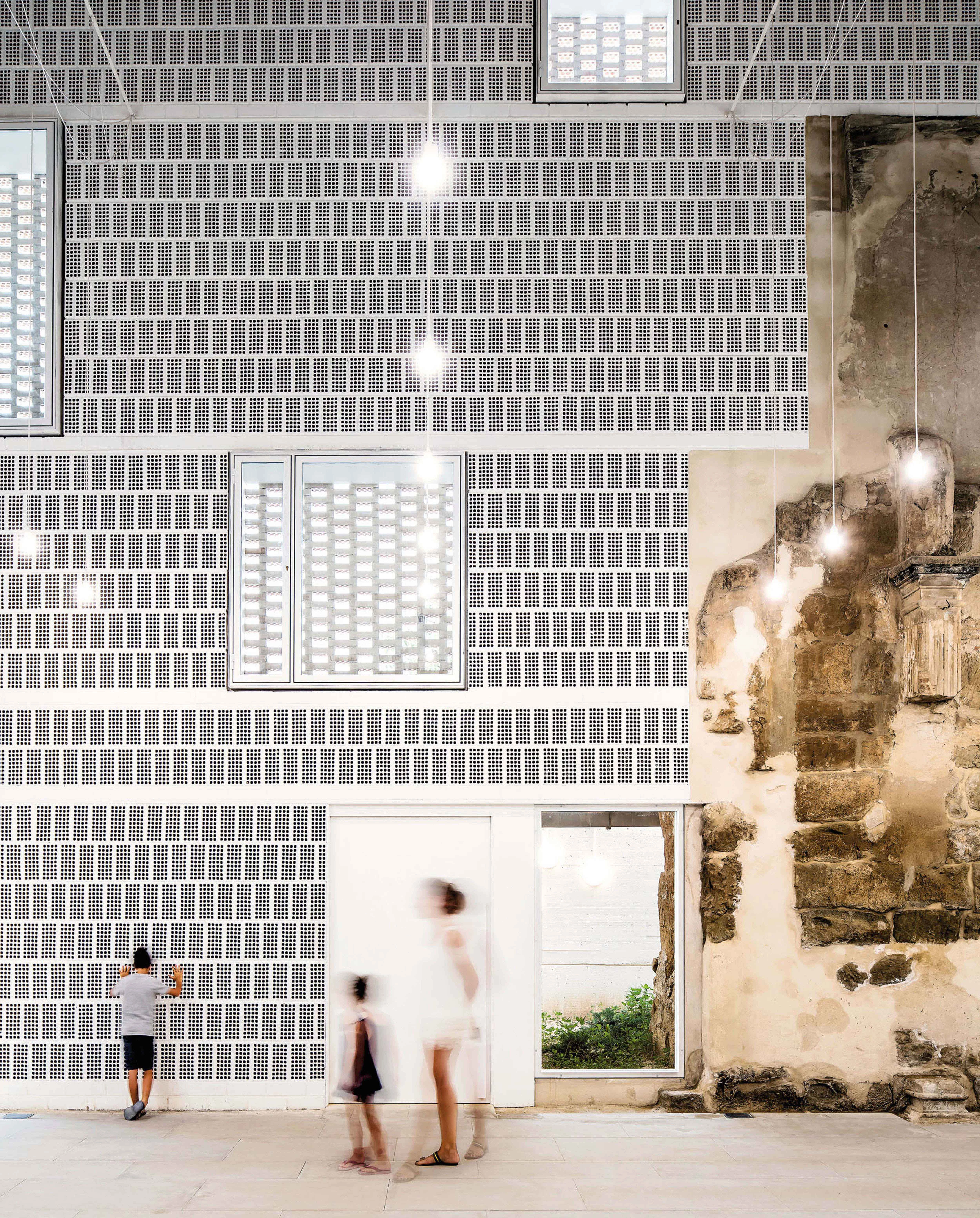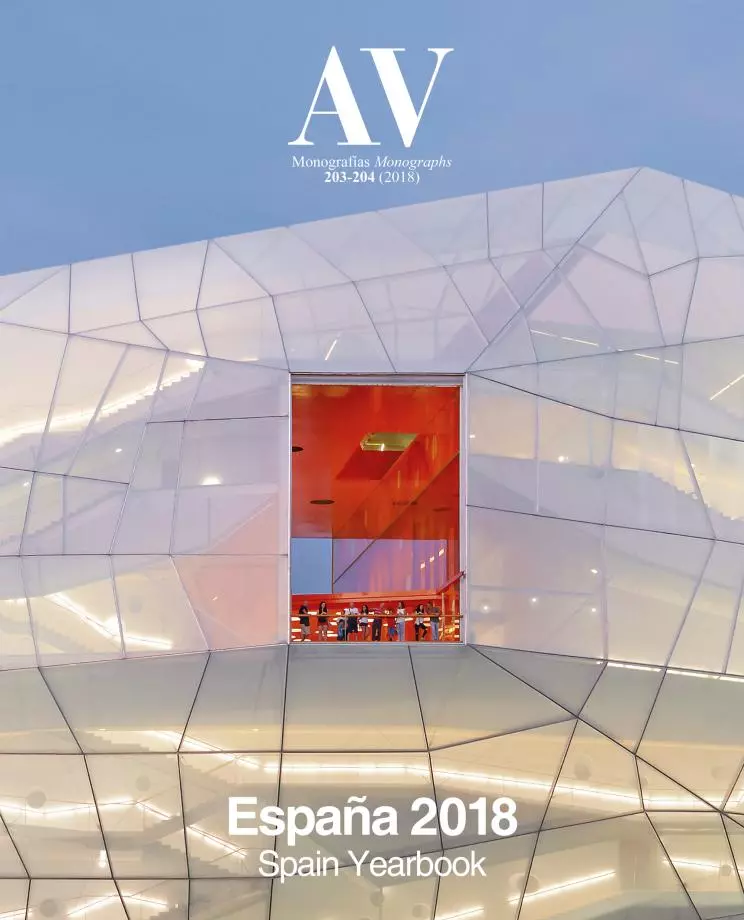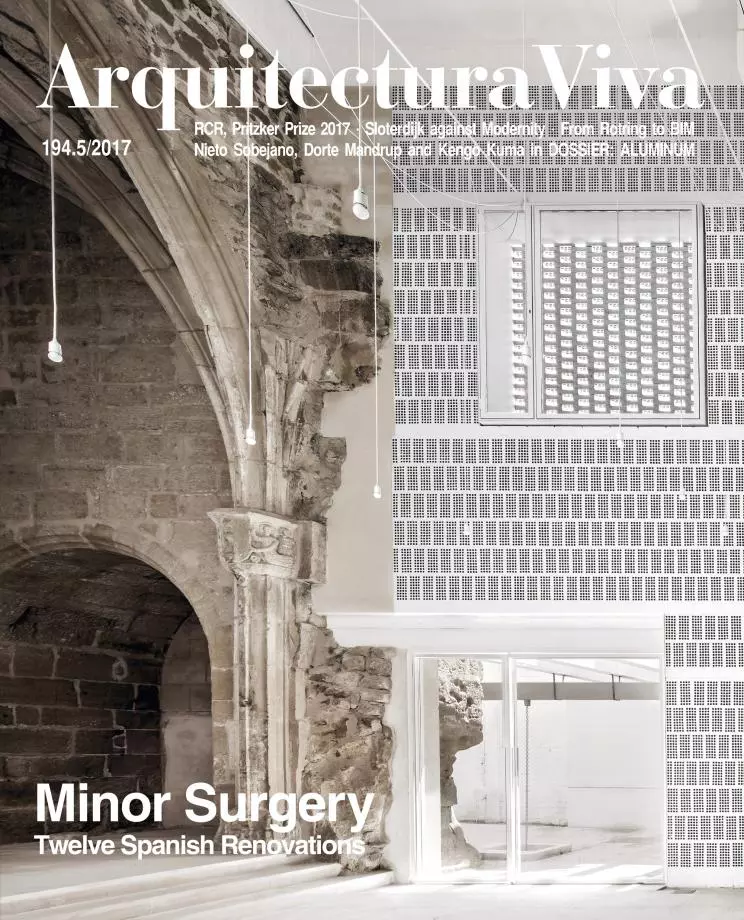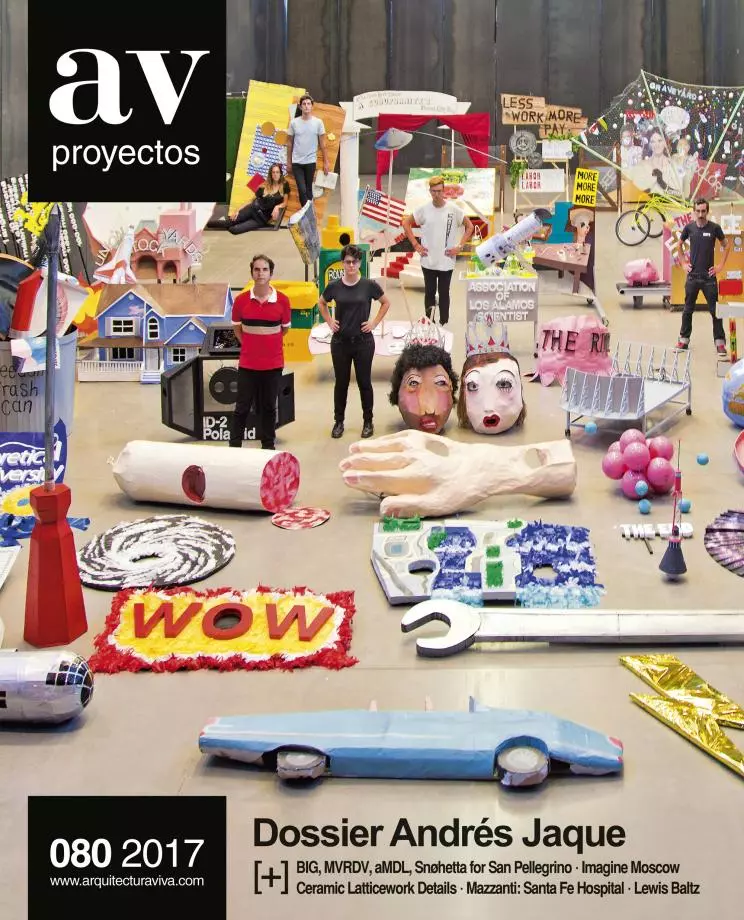Santa María Church, Vilanova de la Barca
AleaOlea arquitectura i paisatge- Type Place of worship Refurbishment Religious / Memorial Church
- Material Ceramics Brick
- Date 2016
- City Vilanova de la Barca (Lleida)
- Country Spain
- Photograph Adrià Goula
Santa María de Vilanova de la Barca is a Gothic church of the 13th century that was partially destroyed in 1936 during Civil War bombings. Since then the building has remained in a state of neglect and only the east facade, some fragments of the aisles, and the west facade were preserved. The objective of the intervention was to restore the remains of the church and recover it as a multipurpose hall. The project establishes a dialogue between the old and the new parts, between past and present.

The original church has a basilical floor plan with two aisles, presbytery, and side chapels. It is 22 meters long and 7 meters wide, and the interior rises up to 10 meters. The east side preserves massive buttresses, possibly Romanic, and at the altar a 17th-century barrel vault. The church was built with ashlar stones of the area laid with a staggered pattern, and which was very damaged by the weather of the area and by the erosion of time. Recently, the church was severely affected by the construction of a single-family house in the space of the old pit.
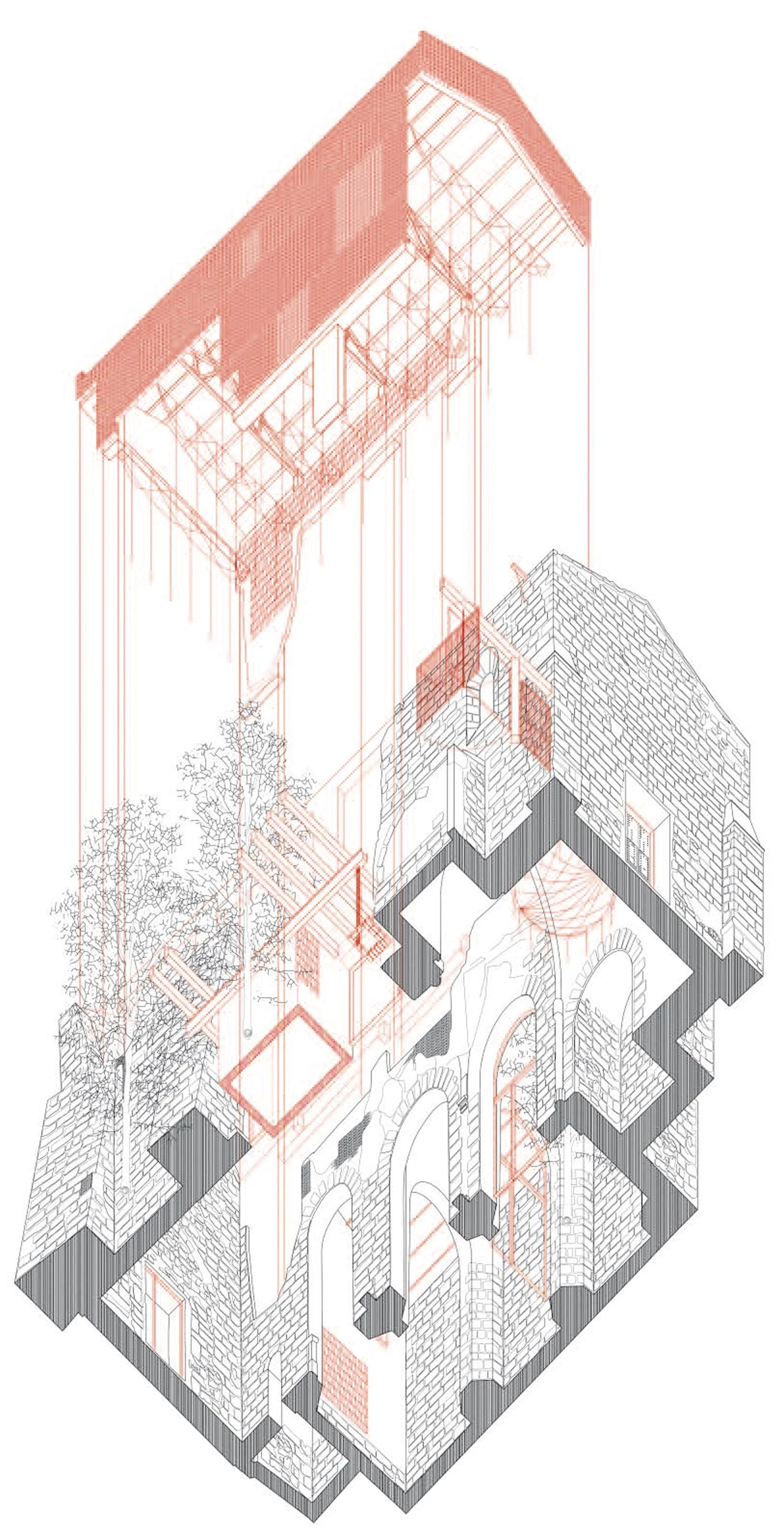
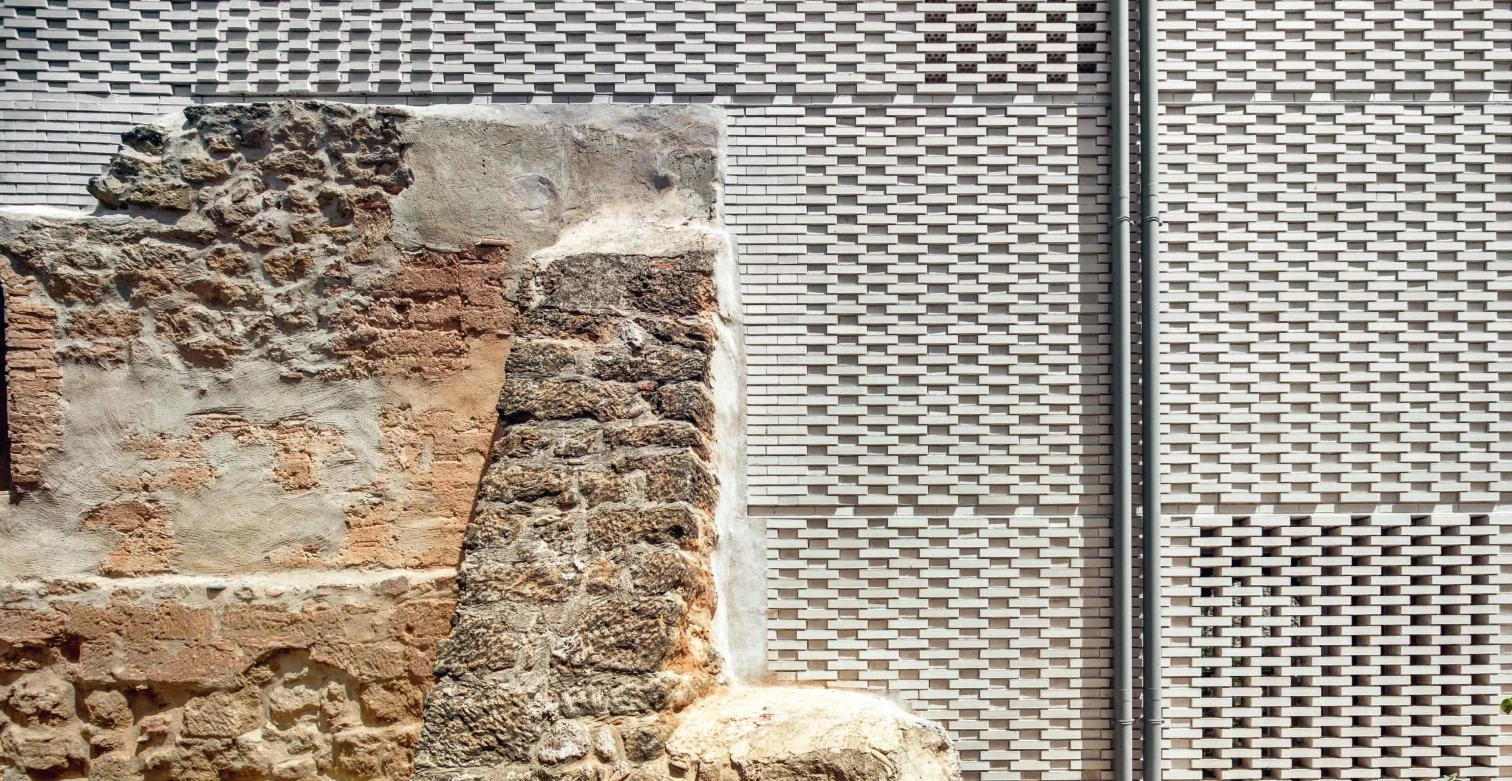
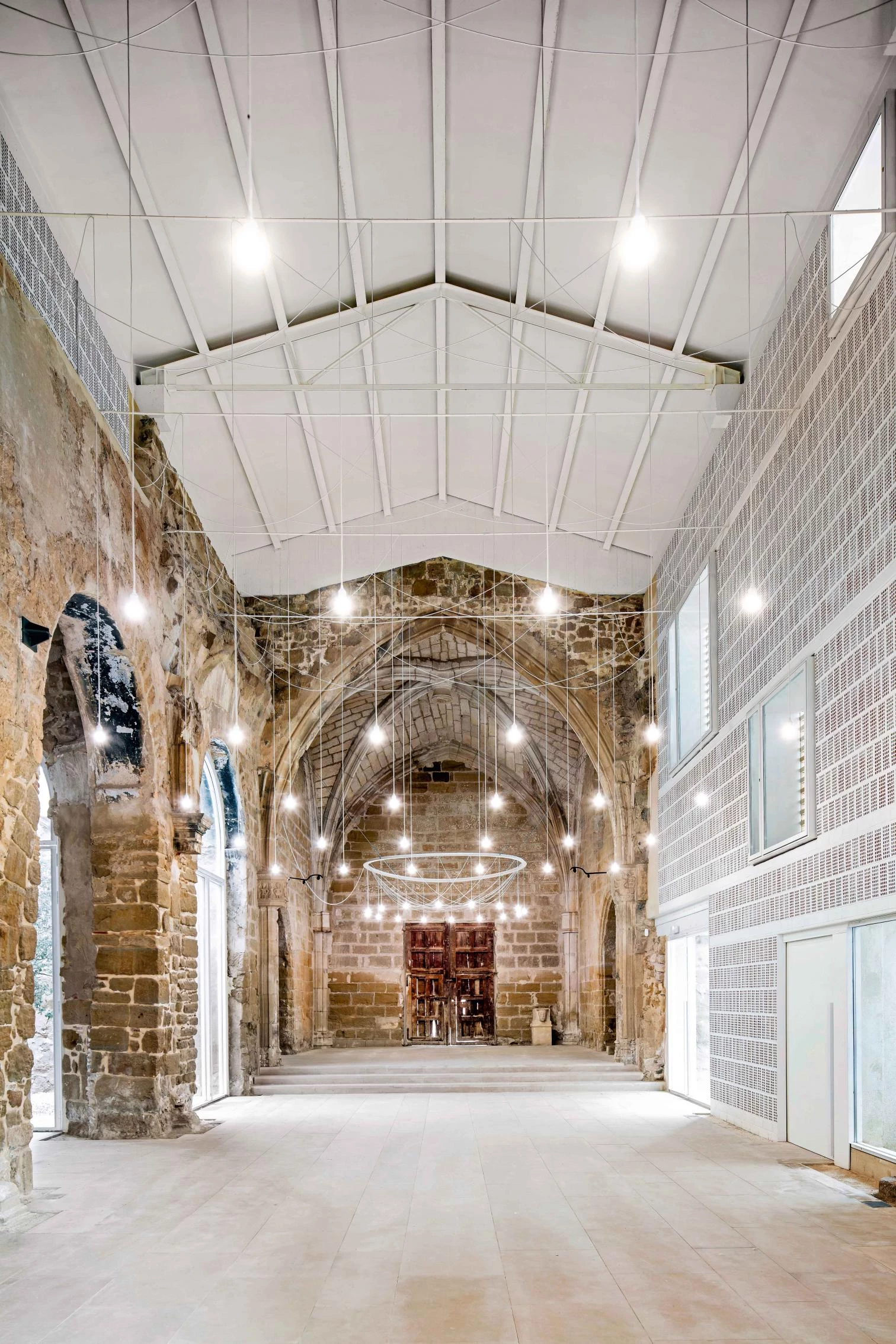
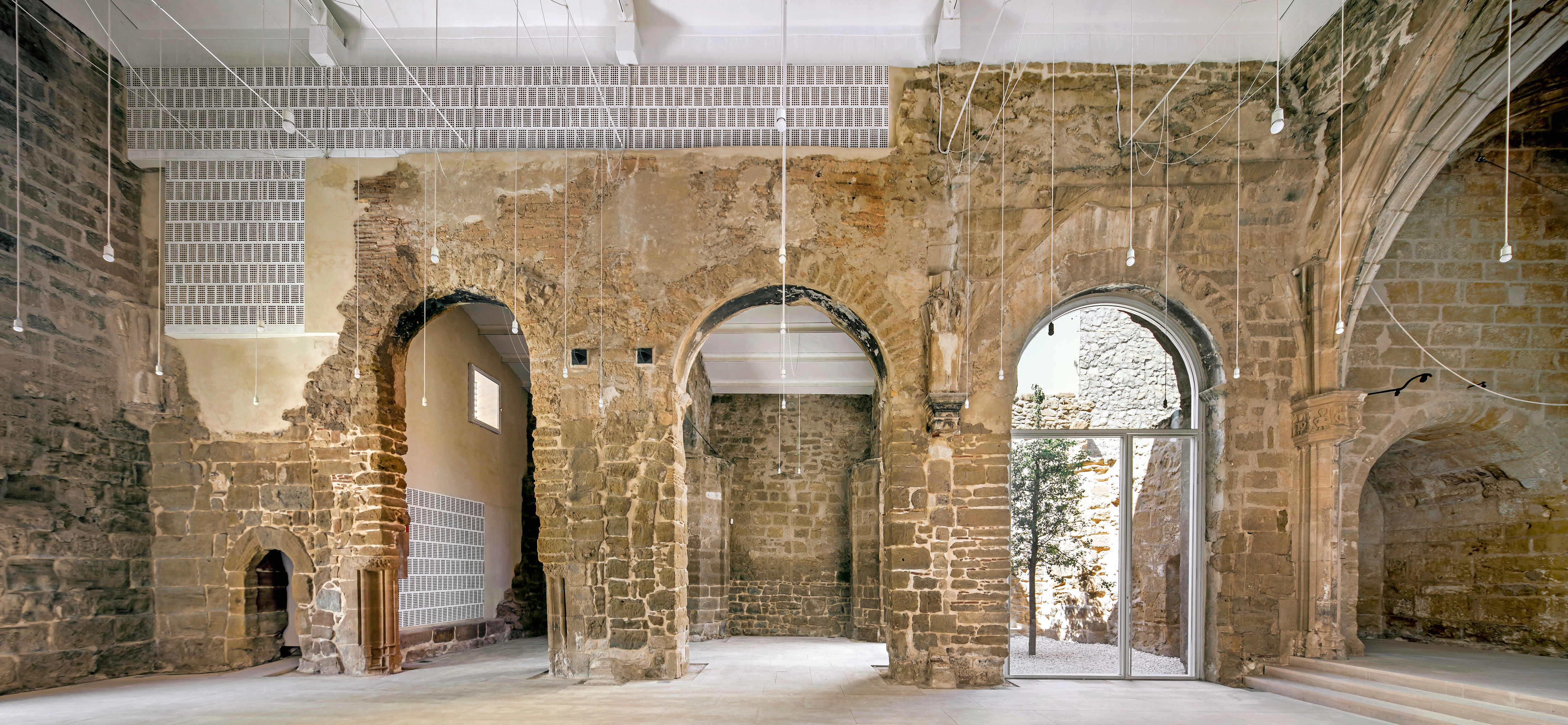
The most important part of the intervention has focussed on the covering elements: facade and roof. The project proposes a new continuous envelope with a double facade and pitched roof. The whole system is conceived as a ceramic shell that rests delicately on the remains of the original walls. The exterior sheet is a hermetic and opaque latticework, without windows, like a backdrop texture that reproduces the dense and irregular finish of stone ashlars, emphasizing the visual continuity and integration with the original masonry. The interior facade, however, is completed with hollow brick painted white, which along with the metal ceiling stresses the contrast and discontinuity with the original parts. From the exterior, the project reestablishes the perception of the old church, while the interior maintains the atmosphere of calm and introspection of the original sacred space.
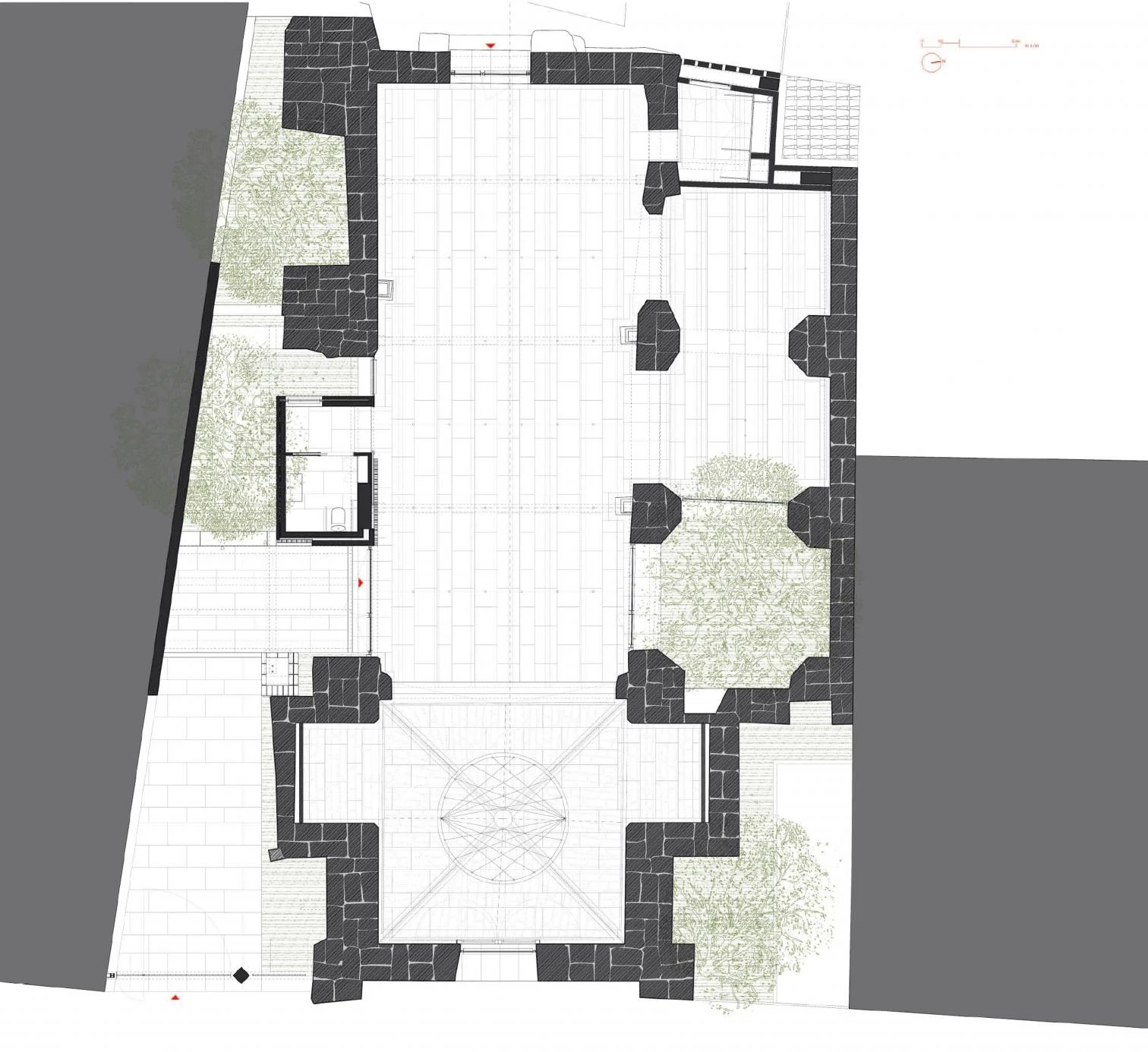
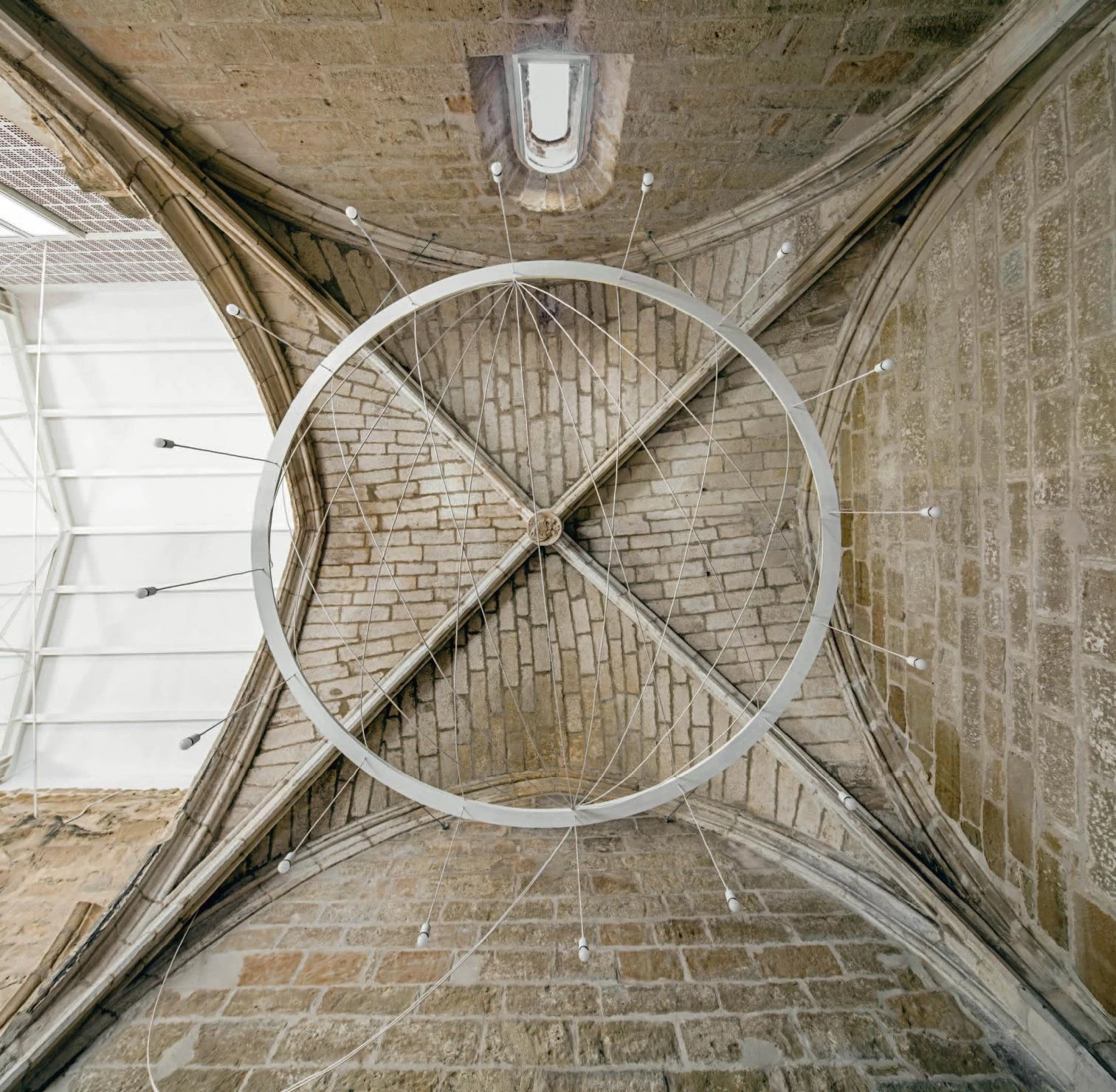
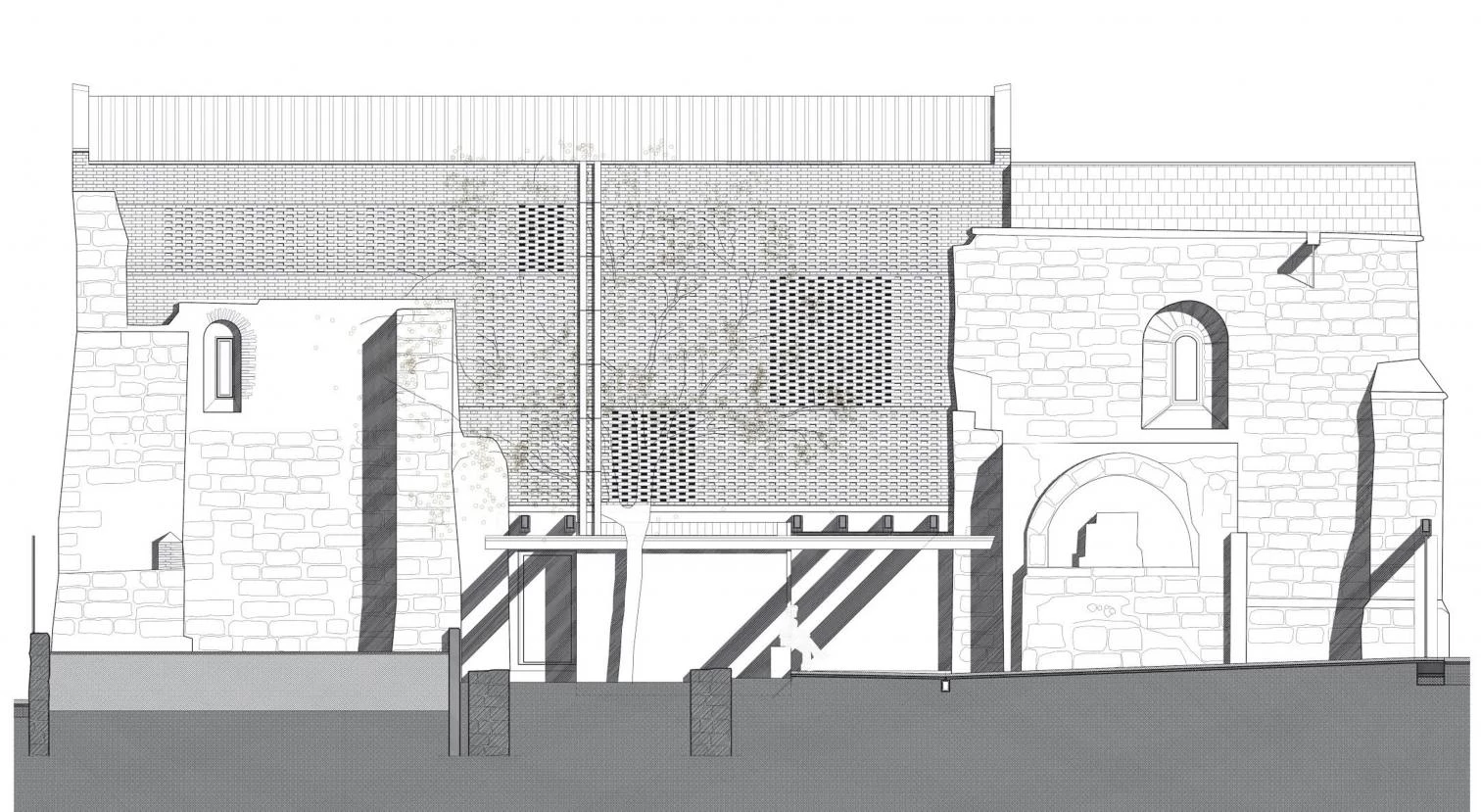
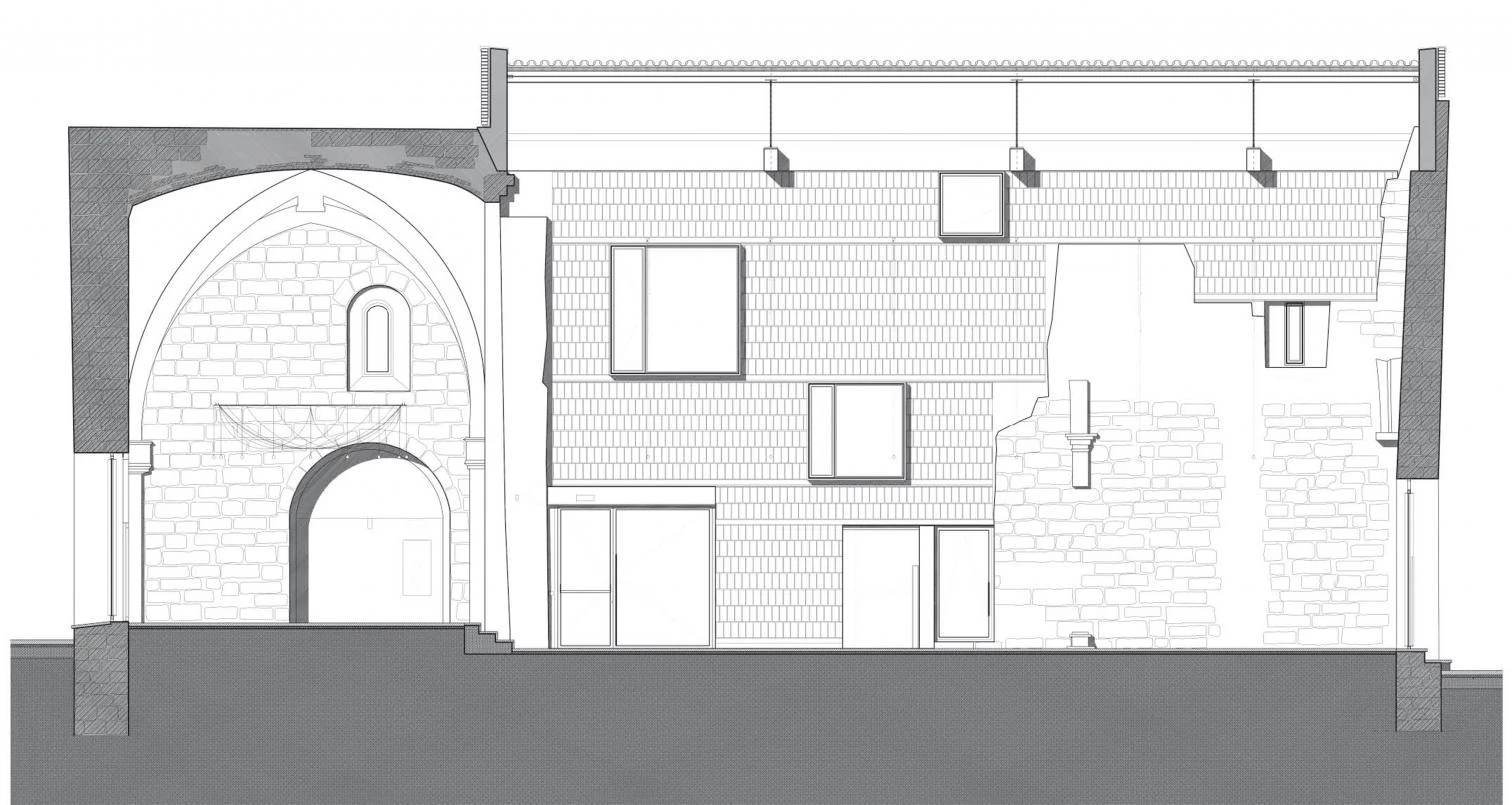
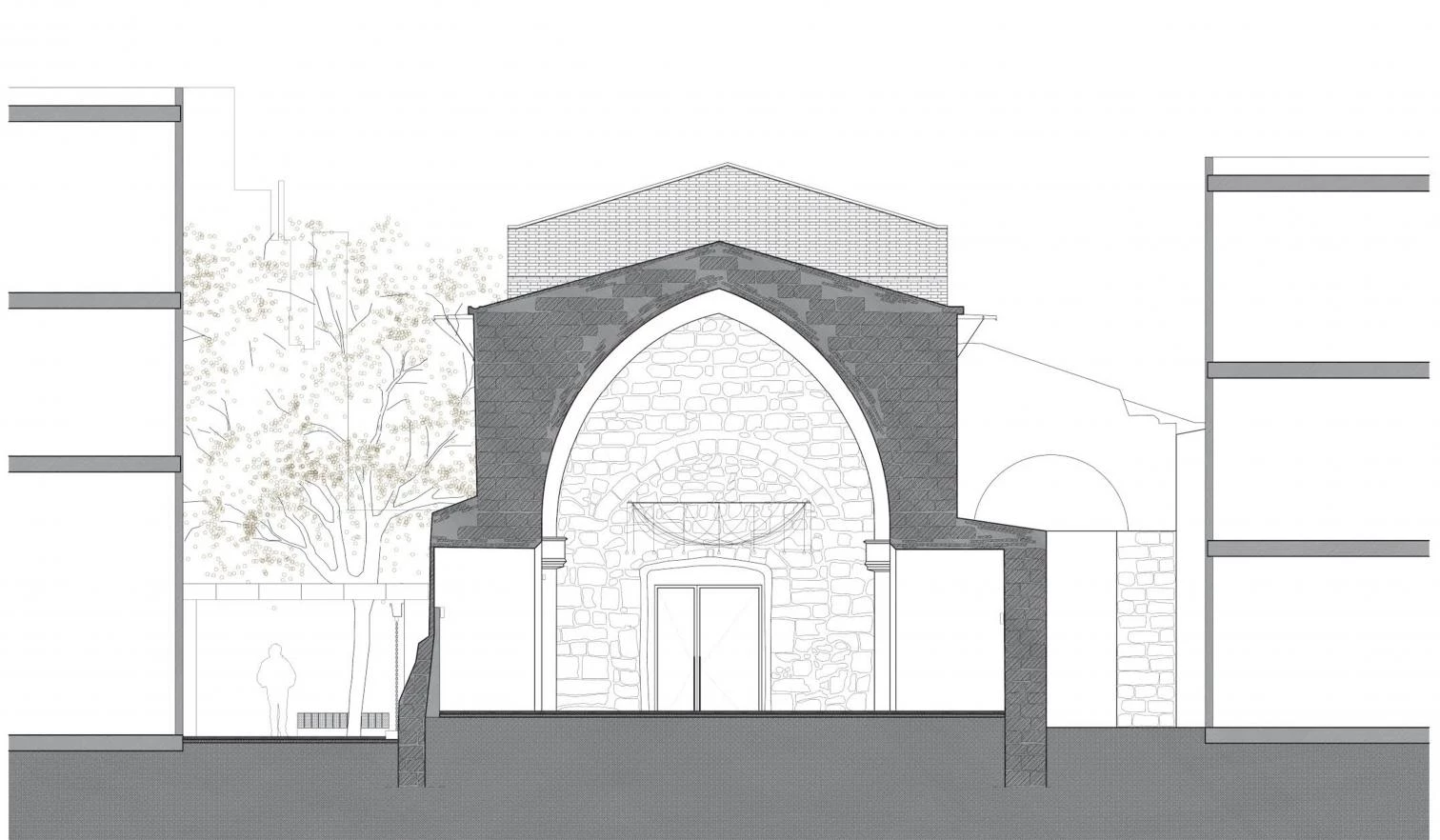
The proposal marks a new access to the building through the transformation of the space of the old cemetery, the adjacent area between the church, and the attached house. The entrance from the apse – a strange door added by the Town Council – is replaced and the side space is transformed into a new courtyard of access, reducing the impact of the large partition wall on the church. The pergola, trees, dense vegetation, and the water create a new scenography that becomes a threshold leading inside.
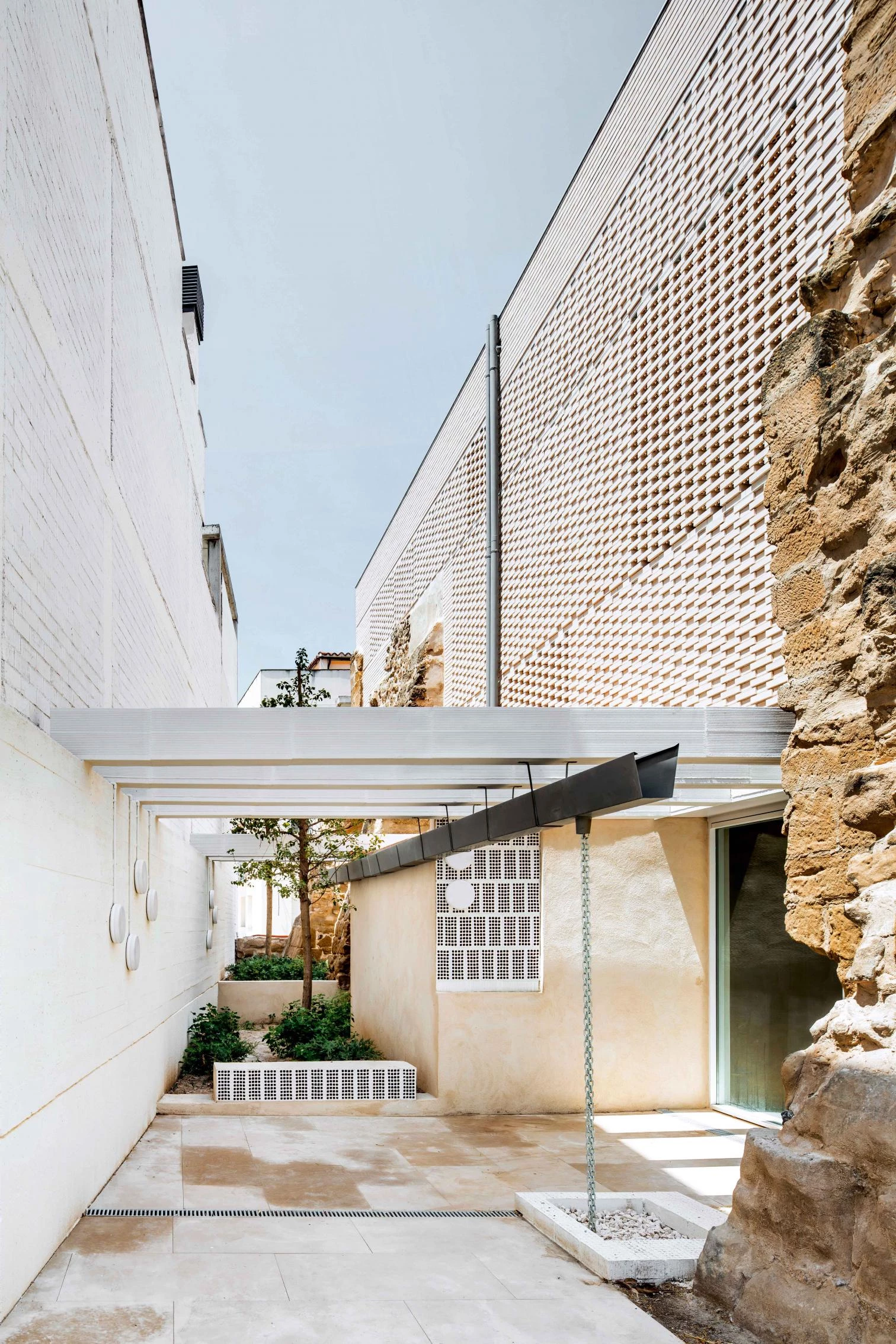
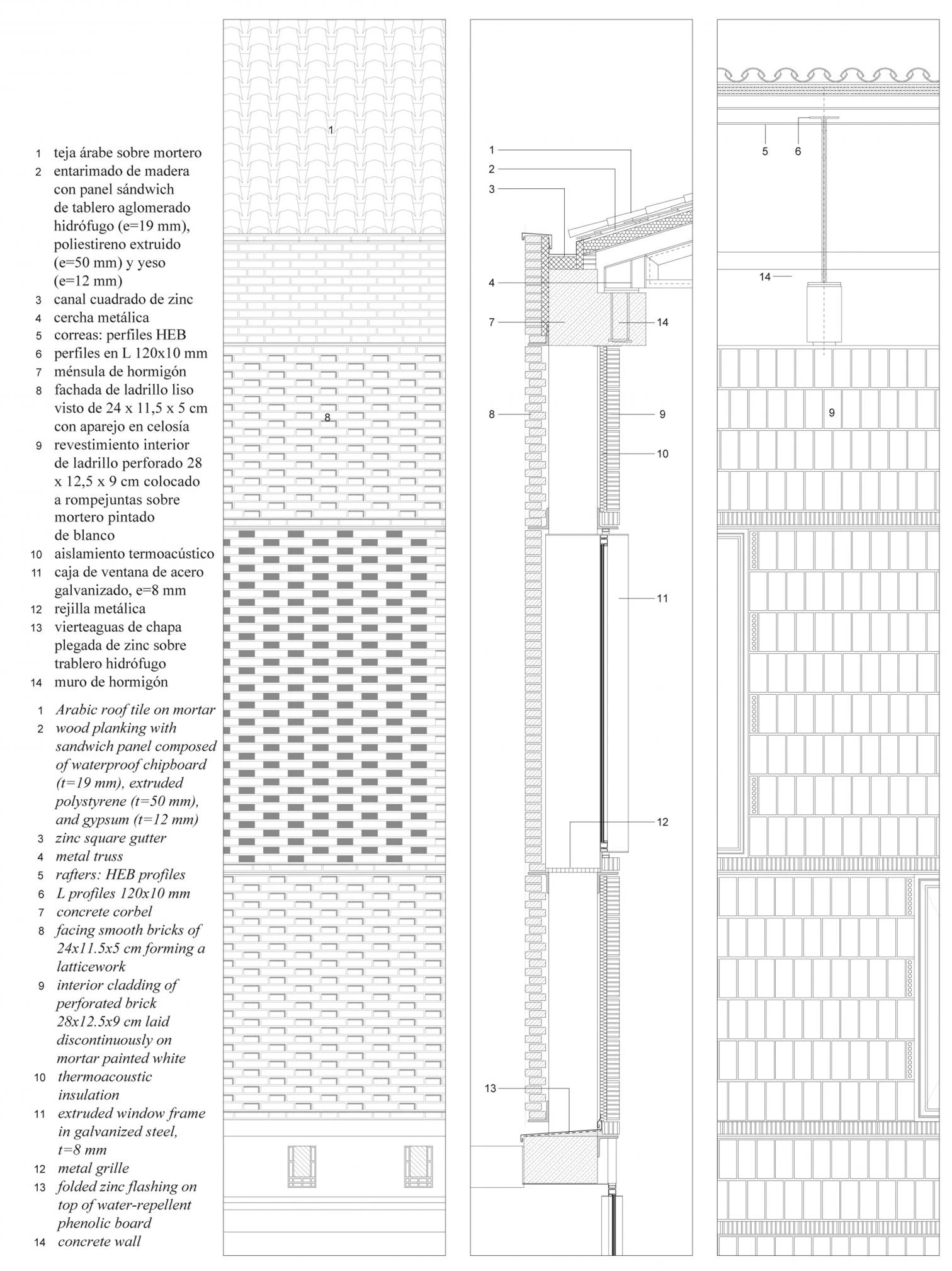
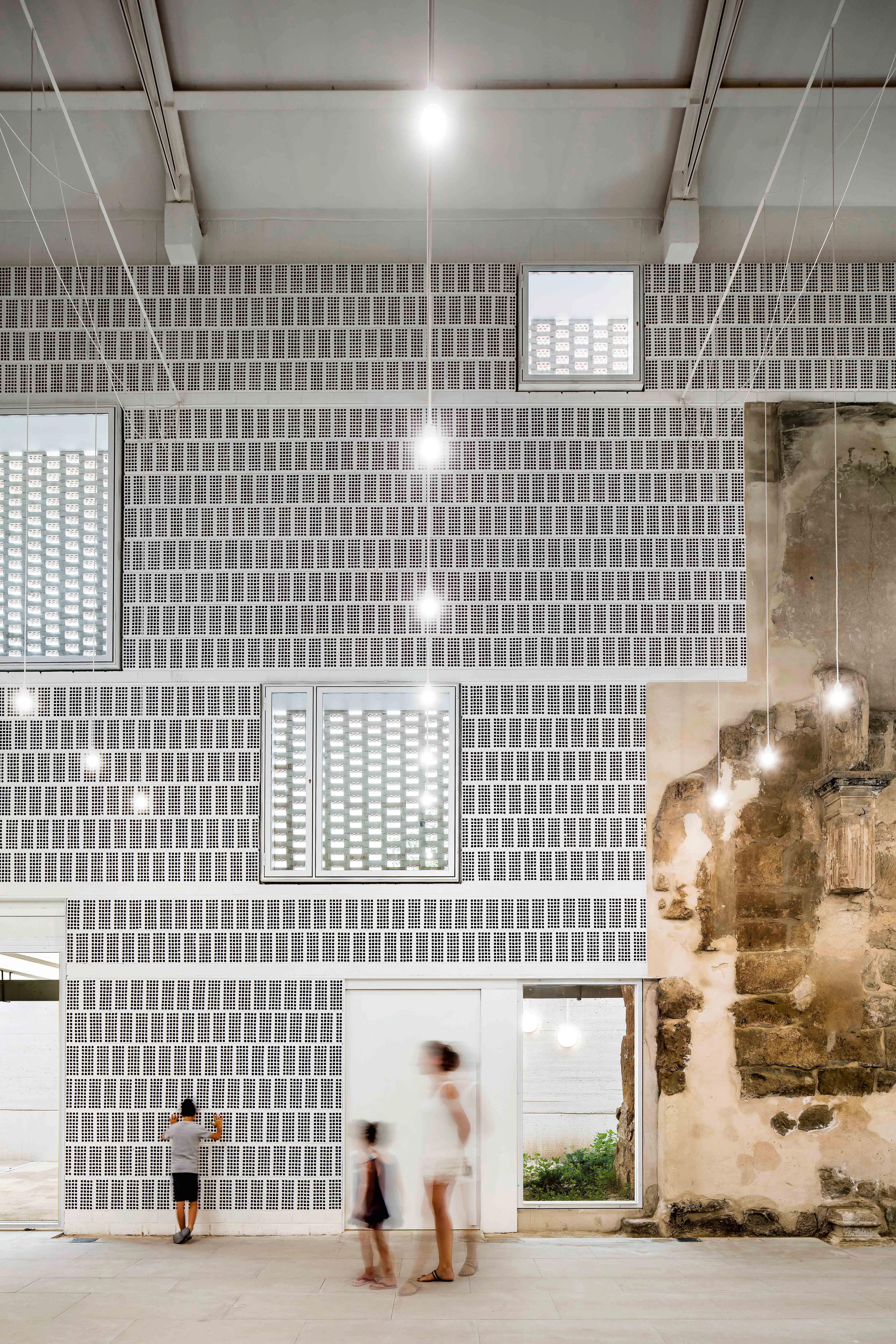
Cliente Client
Ajuntament de Vilanova de la Barca
Promotor Developer
Secretaria d’Habitatge i Millora Urbana. Generalitat de Catalunya, Ajuntament de Vilanova de la Barca, Incasol-Institut Català del Sòl
Arquitecto Architect
AleaOlea arquitectura i paisatge
Colaboradores Collaborators
Baldomer Ric (arquitecto técnico quantity surveyor)
Contratista Contractor
Construccions Jaen-Vallés - Urcotex Inmobiliaria
Superficie construida Floor area
200 m²
Presupuesto Budget
275.000 €
Fotos Photos
Adrià Goula

