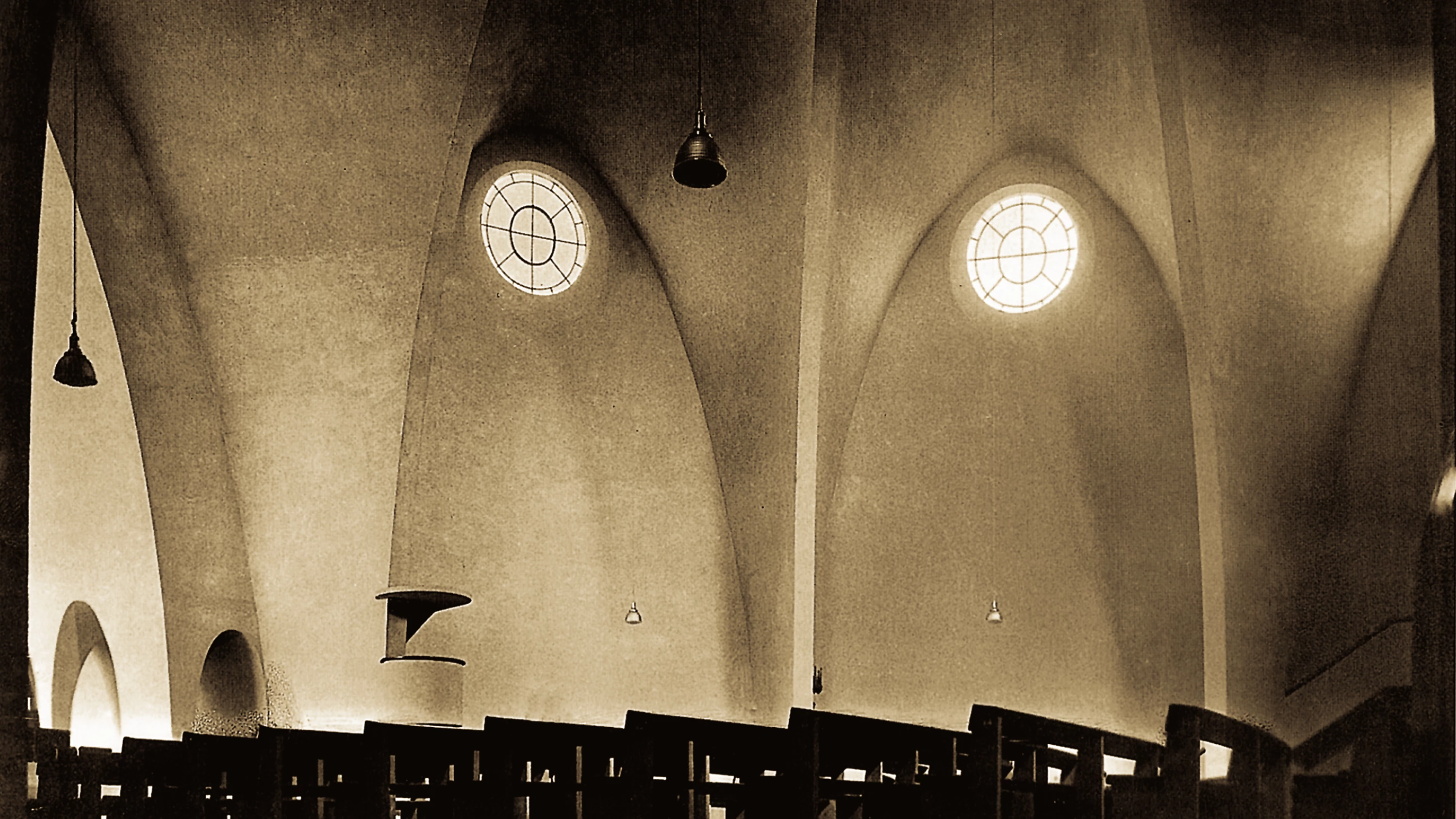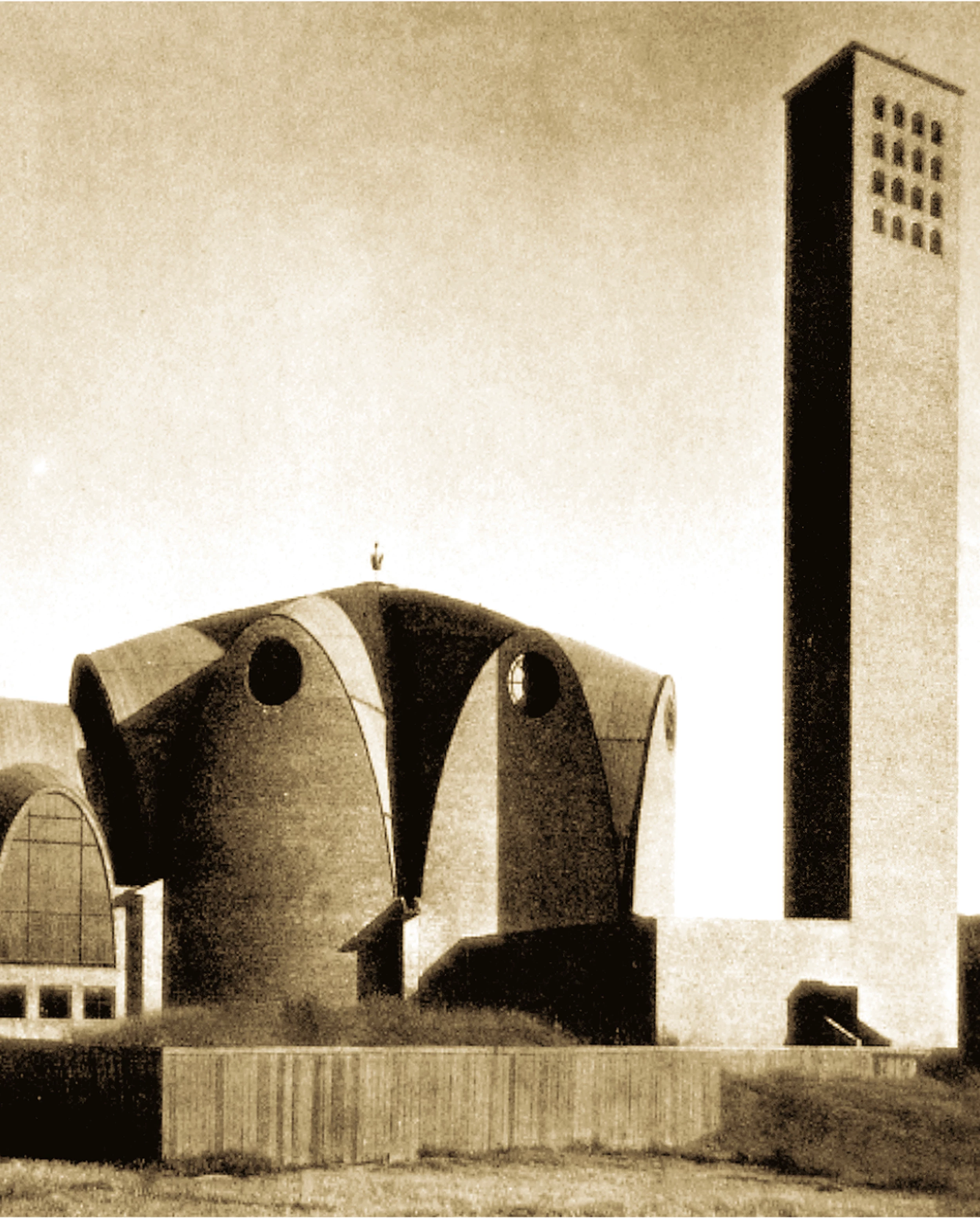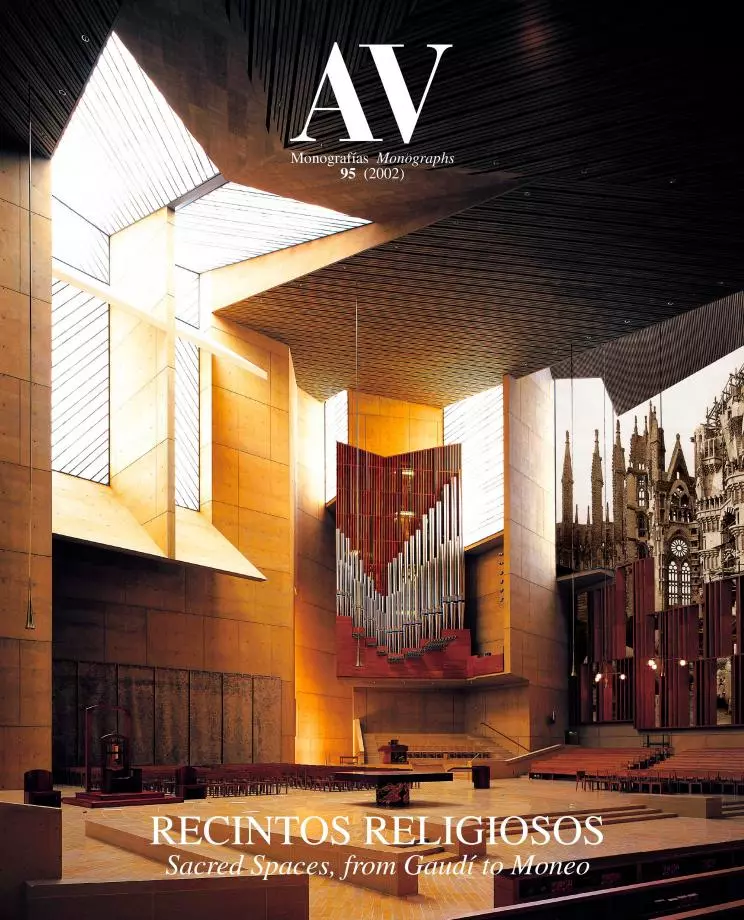Saint Engelbert Church, Cologne
Dominikus Böhm- Type Religious / Memorial Place of worship
- Material Brick Concrete Ceramics
- Date 1930 - 1932
- City Cologne
- Country Germany
- Photograph H. Schmolz
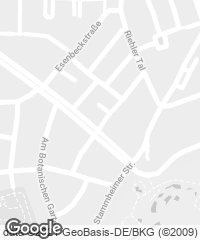
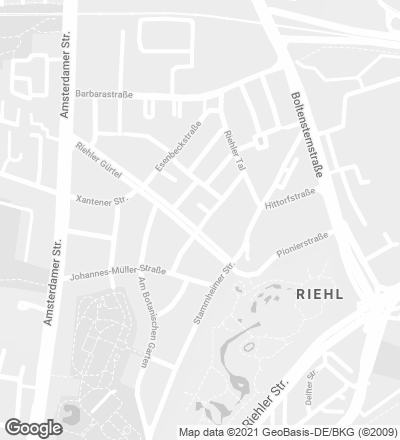
In the space of Catholic tradition, with its conventional axial configuration, ‘round’ suggested in 1920 the ecclesiastical desire to gather the faithful around the altar, to return to secular participation in the rites of transcendency, increasingly individual but also less accessible: to return from the Introibo ad altare Dei to the Deus in nobis. The prolific German church builder Dominikus Böhm materialized this concept in Sankt Engelbert, which recalls the fascinating parabolic structures of this particular time, that combined the Gothic and mathematical feeling of Antoni Gaudí with the strength of the concrete associated to engineers.
Böhm arranges the arches following the rib structure of a Gothic apse, joined at the top by the keystone, and extends between them domes with a similar section. From outside, the result is an unprecedented shape. When covering the domes with a tight skin of zinc scales, the extrados of the domes becomes clear and brilliant. Its parabolic section is cleanly drawn at the intersection with the red brick cylindric wall that wraps the church. Inside the church, the domes rest on precise concrete arches, beneath which one reminisces again the remote and mystical space of the Gothic apses – whose ribs come together as those of an umbrella –, the most inaccessible and poetic space of cathedrals, which floats in the brightness of the stained-glass windows and the splendor of the retables.
But here one fails to find the romantic Einfühlung of the contrast between the darkness of the Gothic domes and the colored light coming in through the stained-glass windows, a powerful representation of the Light that shines in Darkness. Unlike the exterior enclosure – characterized by a strong texture and color –, the interior space of the church is neutral and dark; everything is a continuous surface of monochrome plastering, from the floor to the keystone, with no spatial definition aside from the ribs of arches and walls. Only small lights high up on the side walls, that alternatively filter the sun in, give the structure some relief. The interior is dramatic rather than mystical because the architect sets back the parabolic wall of the altar, forming an apse that is deep enough to open up on one side a large window onto the garden which brings in a flow of white light, turning the presbytery into an abruptly lit stage. The modeling of the whole presbytery with parabolic openings on curved walls creates an extraordinary scene that is worthy of the best German expressionist cinematography. Here, like in cinema, the light and the shadows support each other, and so the architecture of the church lays emphasis upon...[+]

