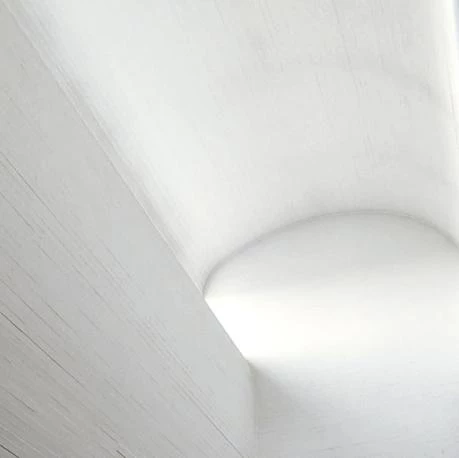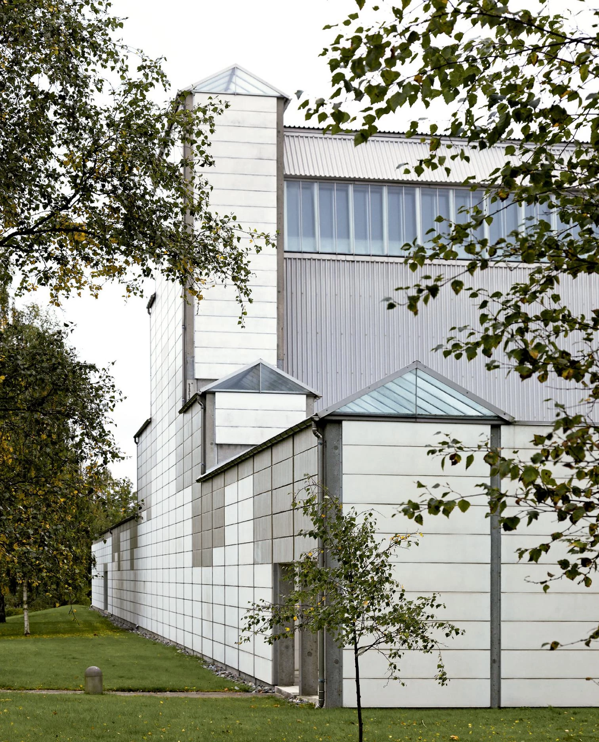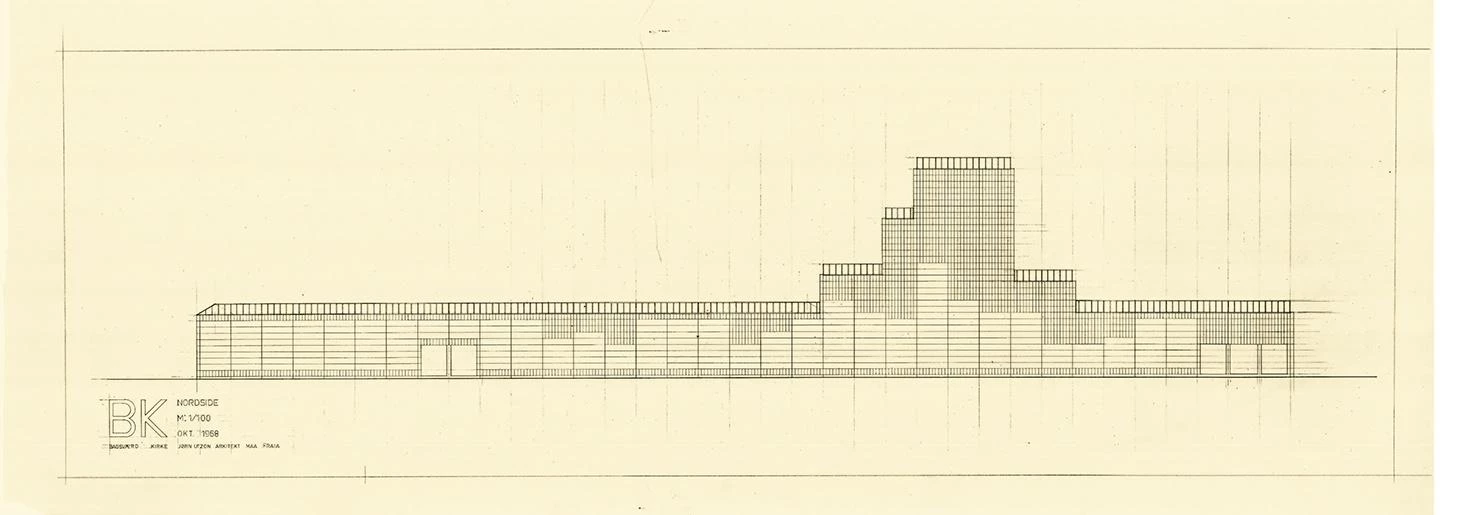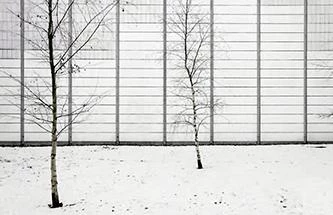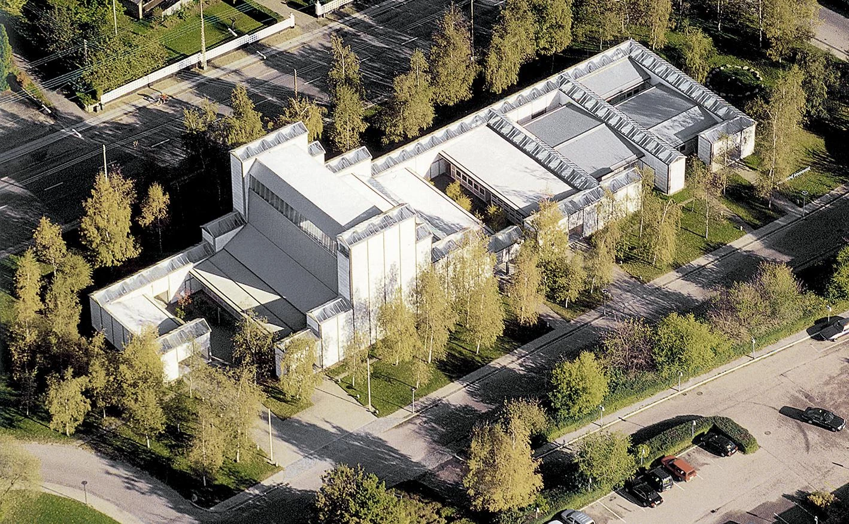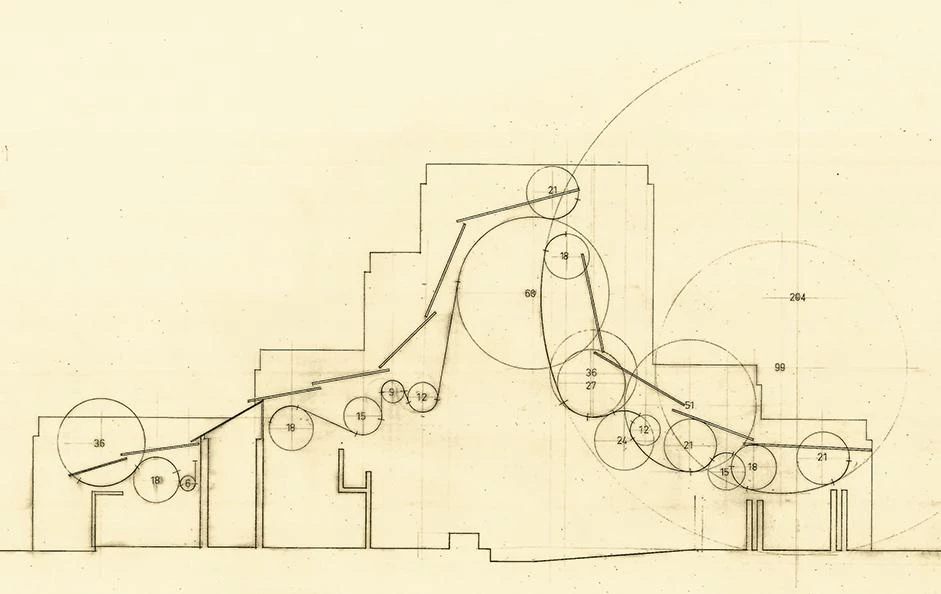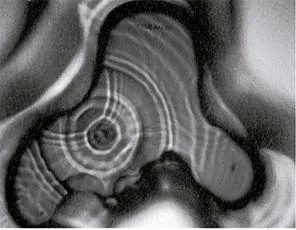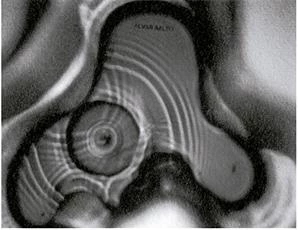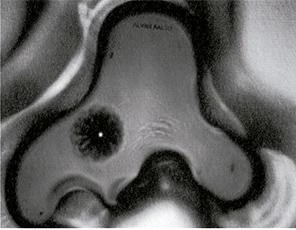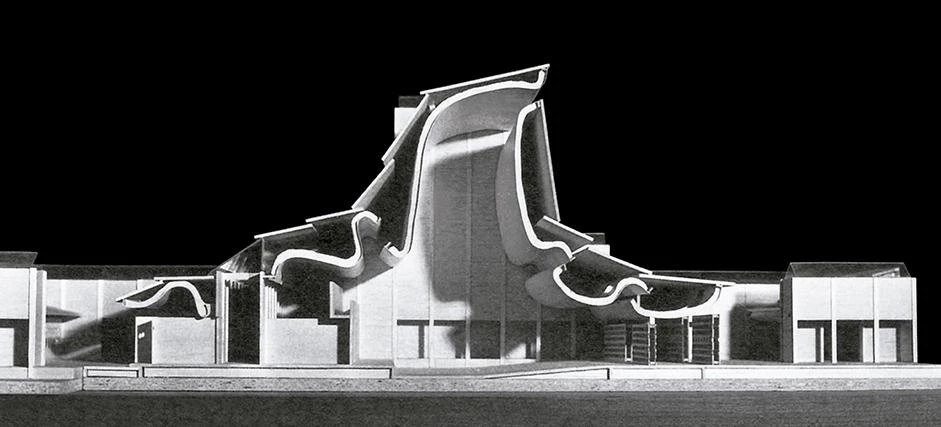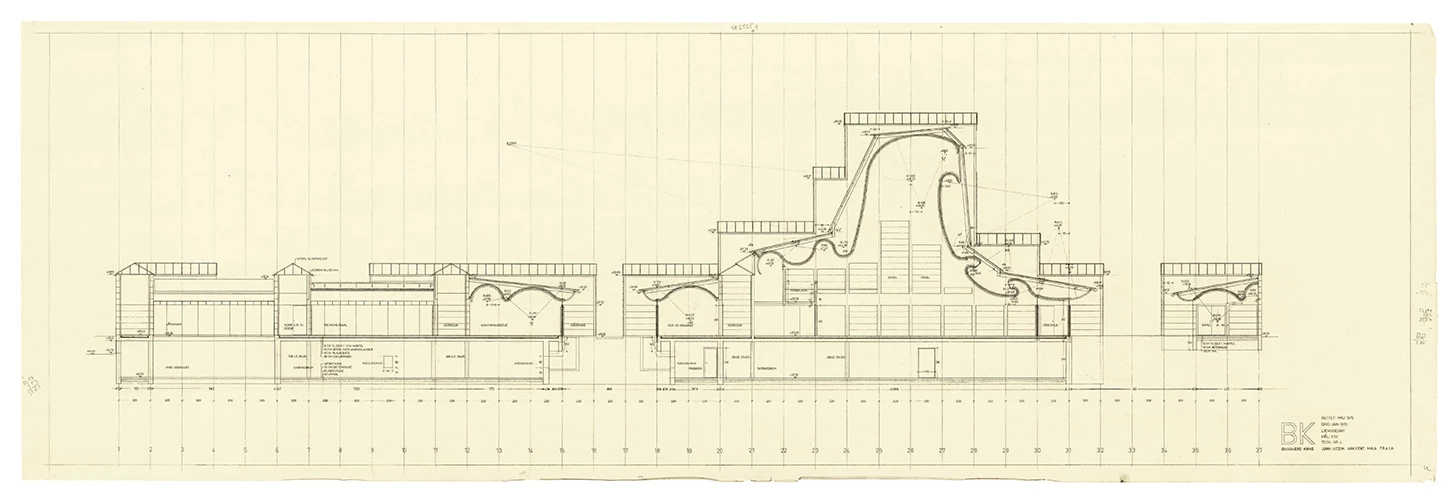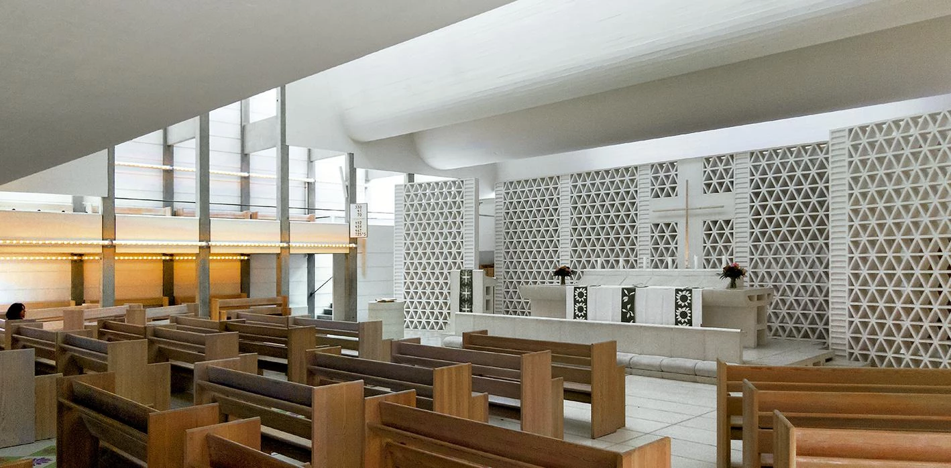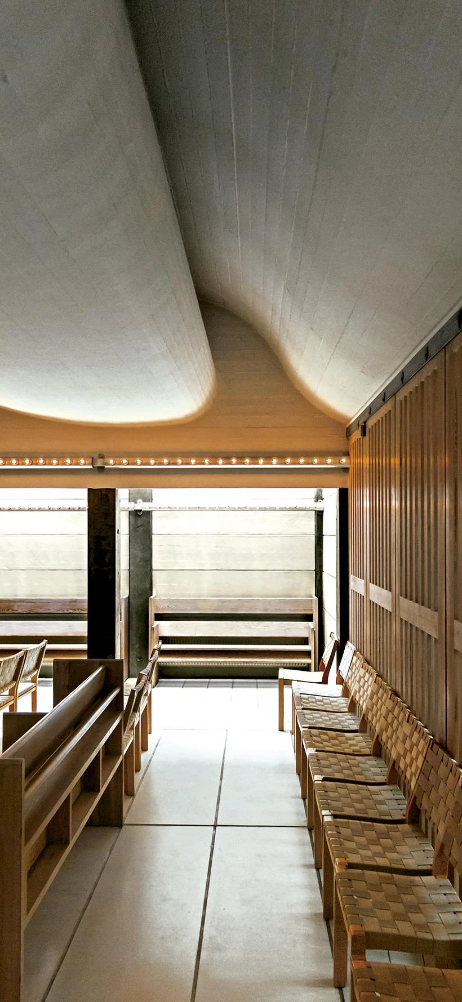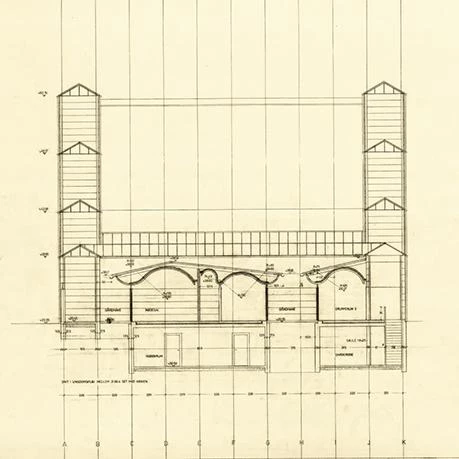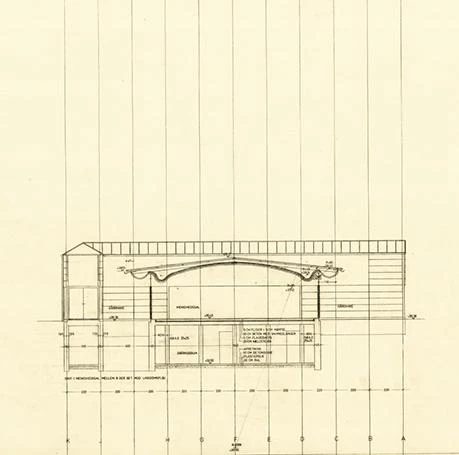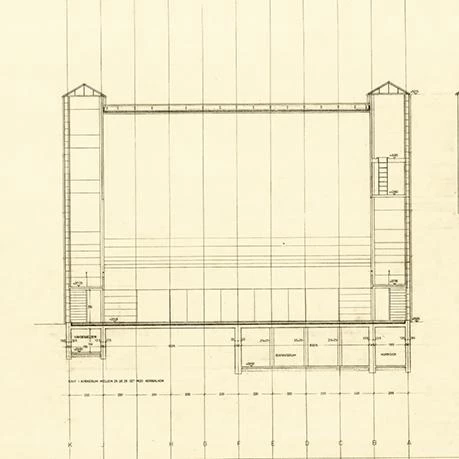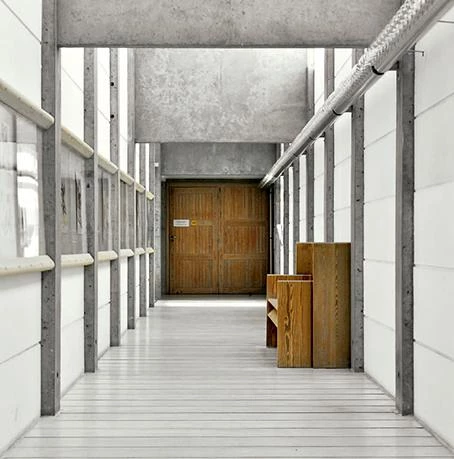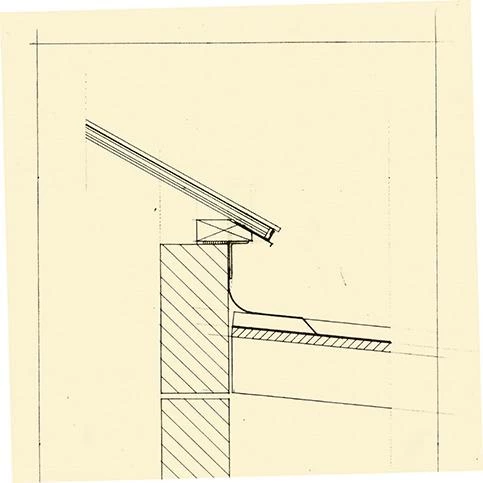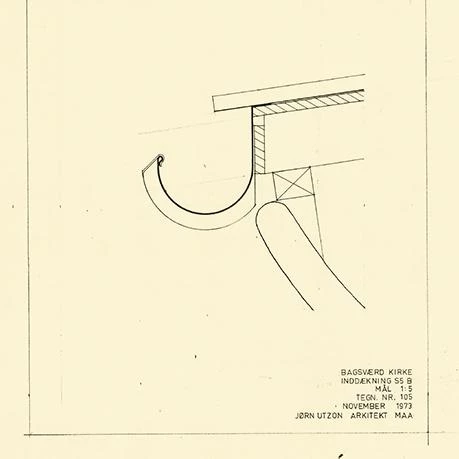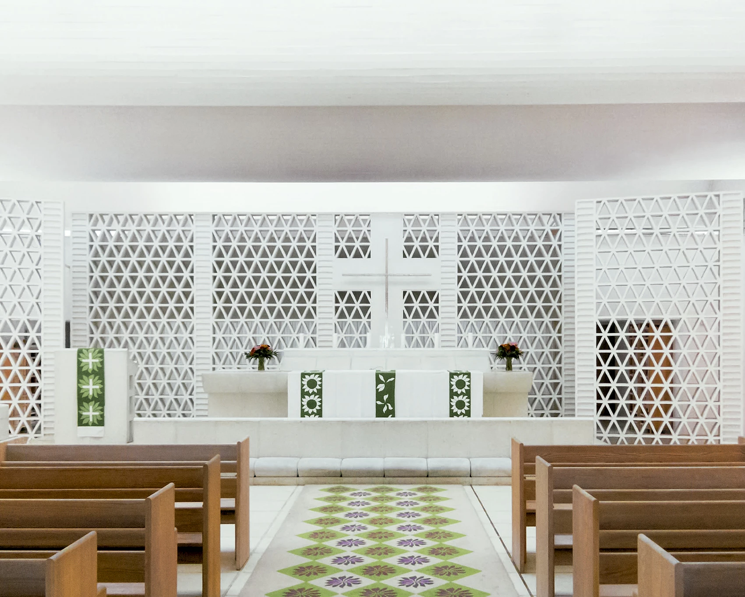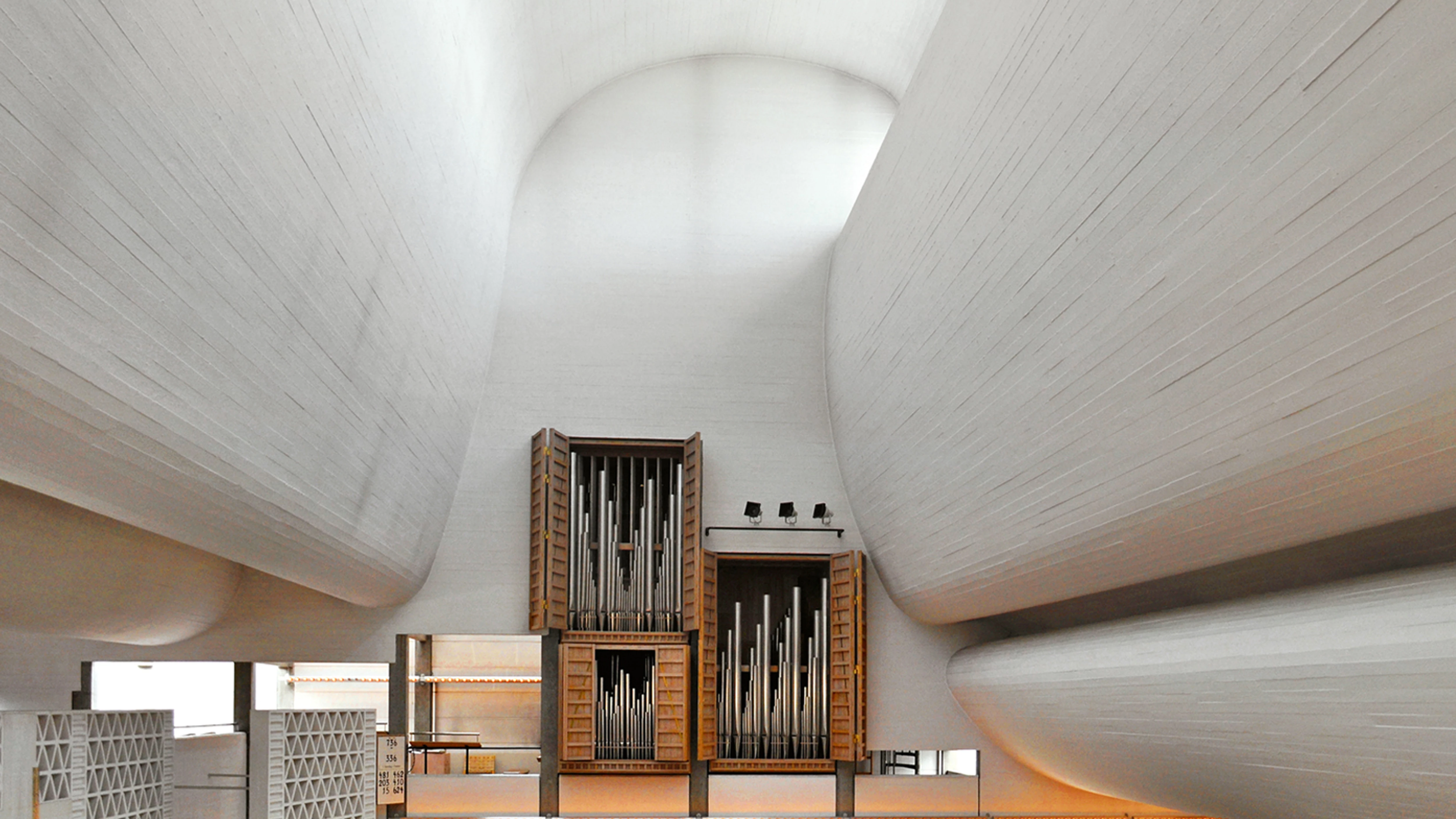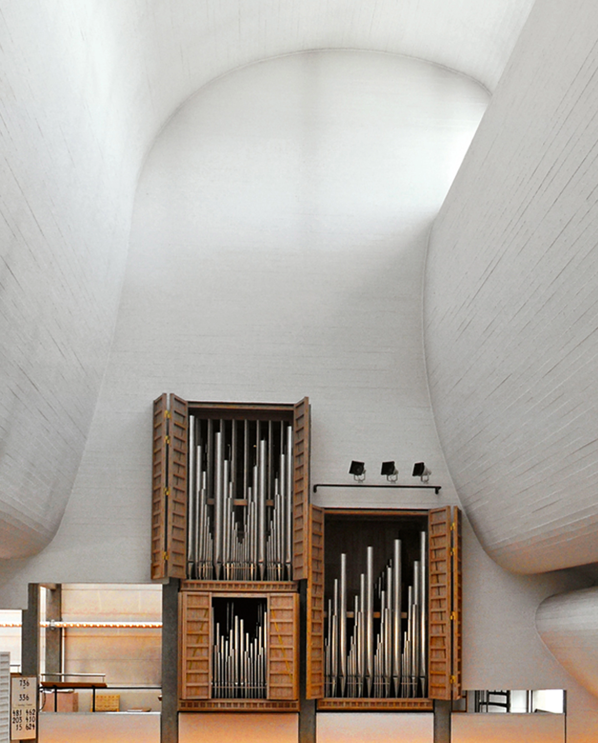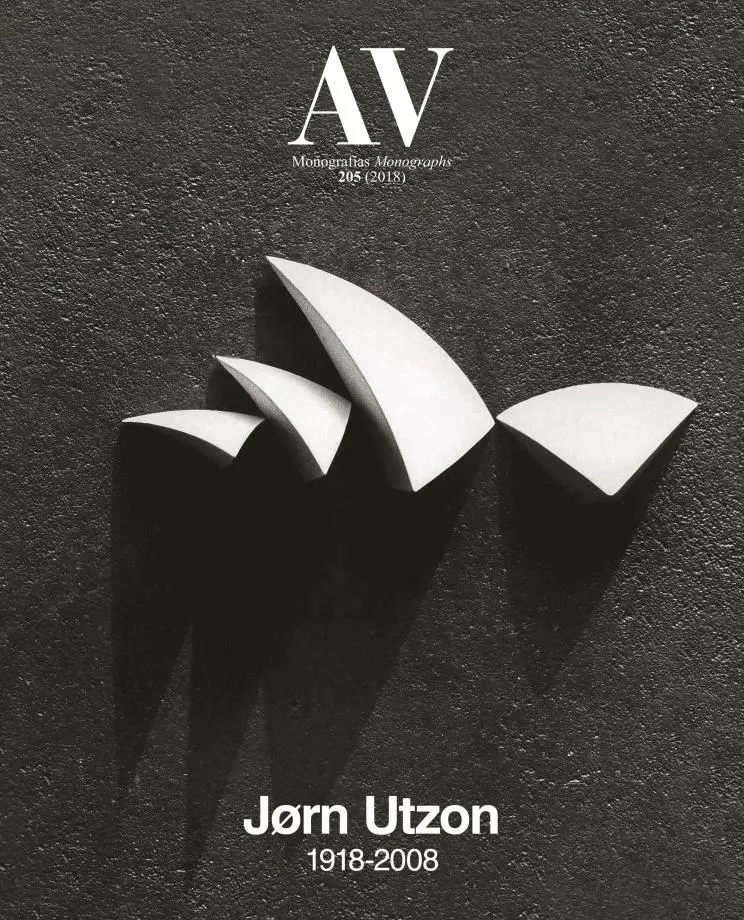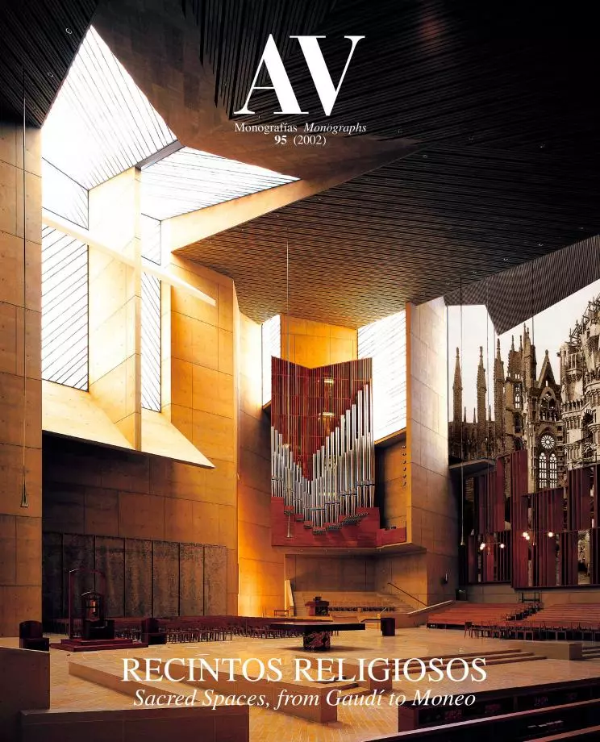Bagsværd Church, Copenhagen
Jørn Utzon- Type Religious / Memorial Place of worship Church
- Material Asbestos cement Concrete
- Date 1969 - 1976
- City Copenhagen
- Country Denmark
- Photograph David Messent Arne Magnussen Ximo Michavila Seier+Seier
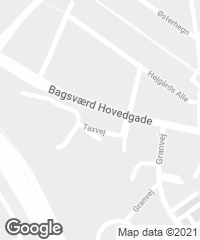
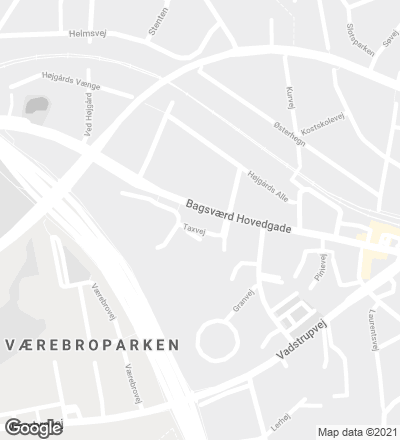
In 1538, after the Protestant reformation in Denmark, Bagsværd Church was demolished per order of the king to use its stones in the refurbishment of the bishop’s old palace, where Lutheran theology would be imparted. Four centuries later, in 1969, the construction of a new church finally began.
Located in a suburban neighborhood north of Copenhagen, the building offers a hermetic image framed by a series of carefully placed birch trees. The facade and roof materials – prefabricated panels of concrete and corrugated fibercement – emphasize its industrial character, closer to that of a barn than to a religious temple. The interior, however, surprises for its expressiveness. This dual character is also reflected in the geometry of the floor plan and the section. The Cartesian rigor of the plan, distributed around rectangular courtyards, marks a contrast with the dynamism of the section delimited by a ceiling that folds following circular lines. Through a longitudinal opening at the highest point, light flows in through the undulated surface generating an ethereal space in front of the altar. As Utzon himself explained, this idea arose at a beach in Hawaii when, lying on the sand, he observed light passing through a group of clouds. Besides its symbolic character and aesthetic properties, this surprising vault reflects sound and achieves excellent acoustics.
The construction of the undulating slab, 15 centimeters thick, was carried out with concrete sprayed on site on a steel mesh, resting provisionally on wood coffering that imprints its rugged texture on the interior side. The corridors on which the slab rests are formed by two rows of concrete pillars placed at 2.25 meter intervals. The perimetral connecting corridor between them gives access to the different spaces and also functions as light crack, covered as it is by a transparent pitched roof.
The furniture, the organ, the doors, and even the ecclesiastical clothing were designed specifically for this project. The altar is a system of cement pieces that define both the podium and the table, the pulpit, or the kneelers. The altarpiece is built with bricks painted white and laid following a triangular pattern. Within the same range, the finishes change in accordance with their function, which generates a warm atmosphere based on the attention to detail in spite of the sobriety of the materials.
