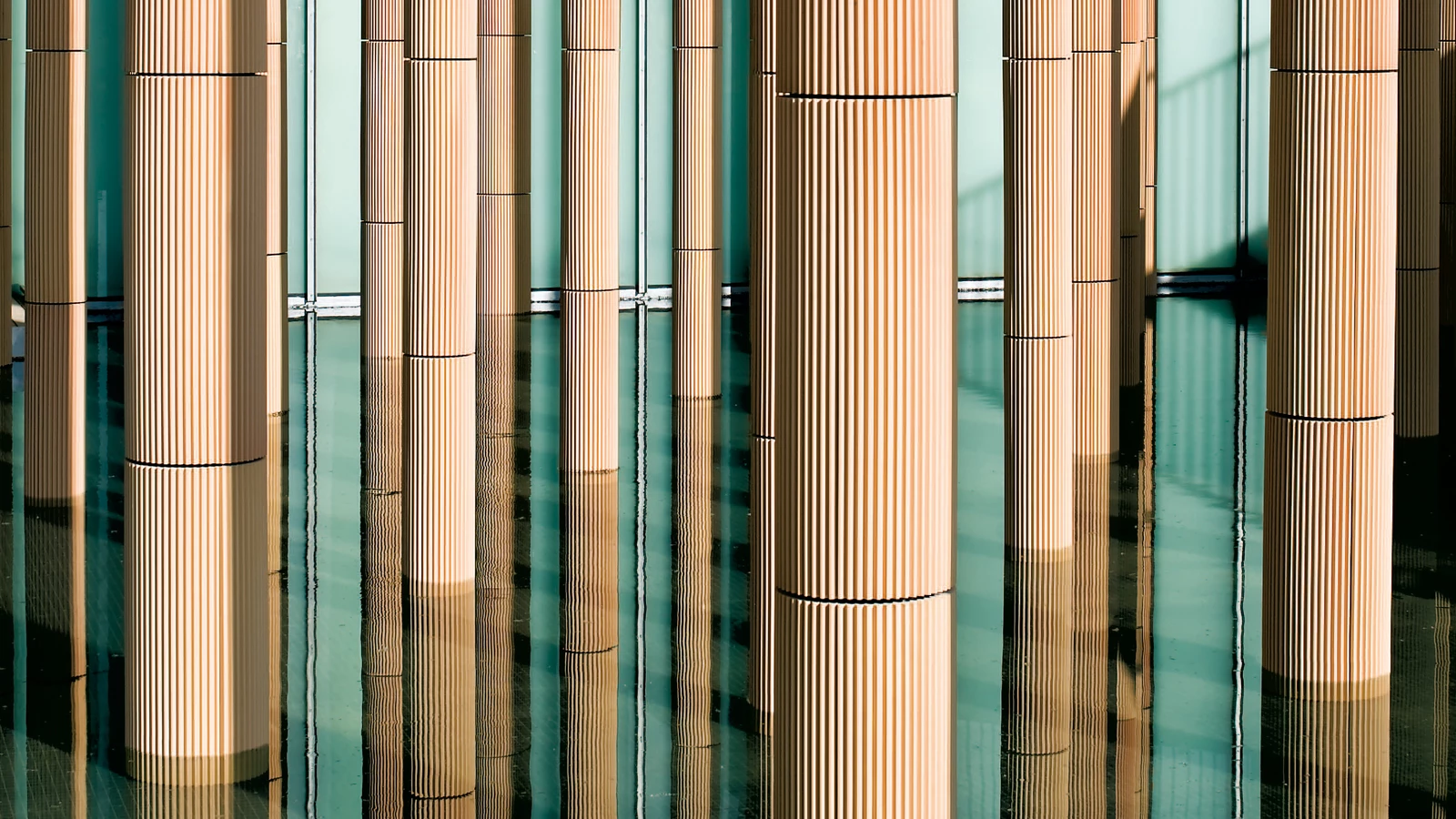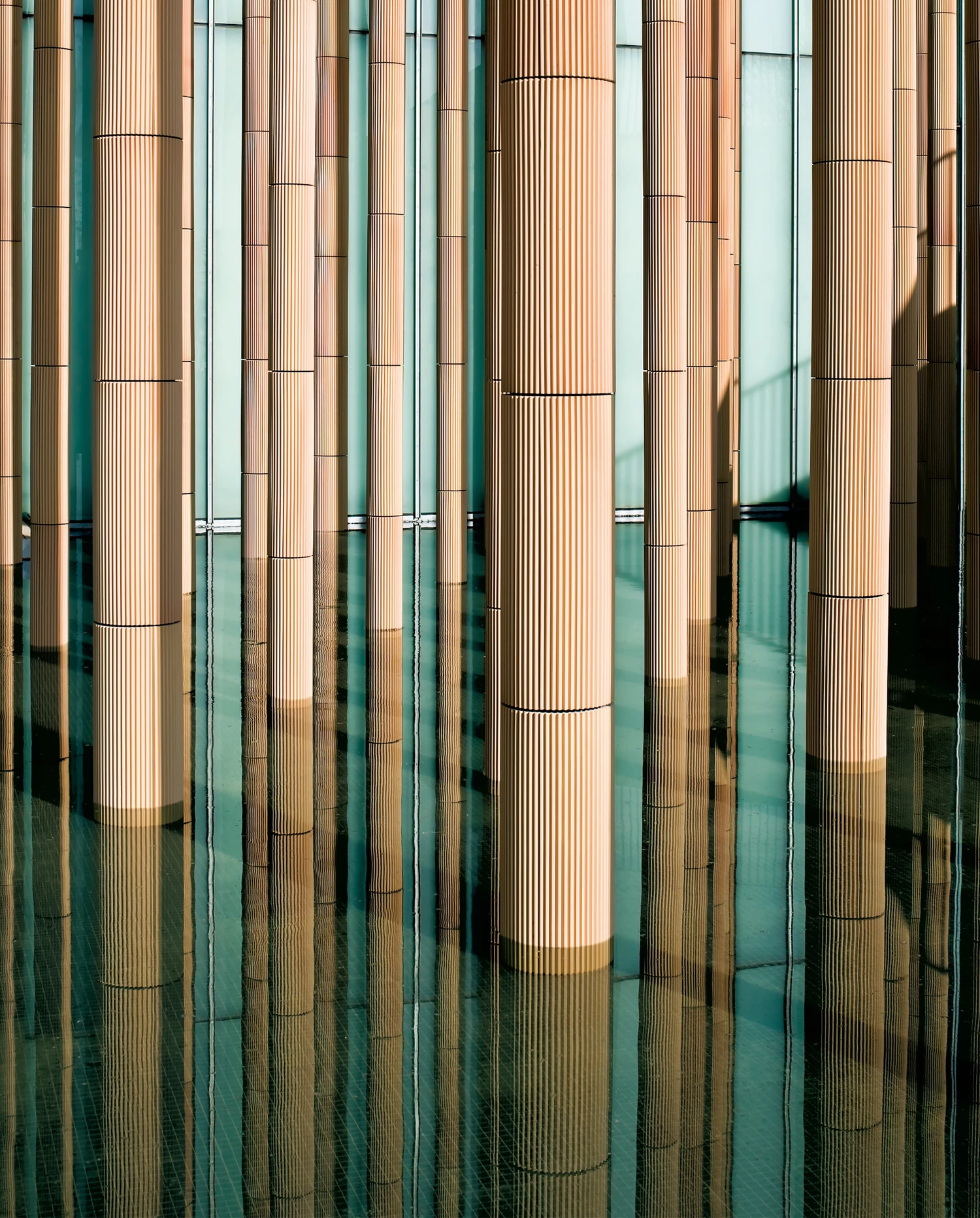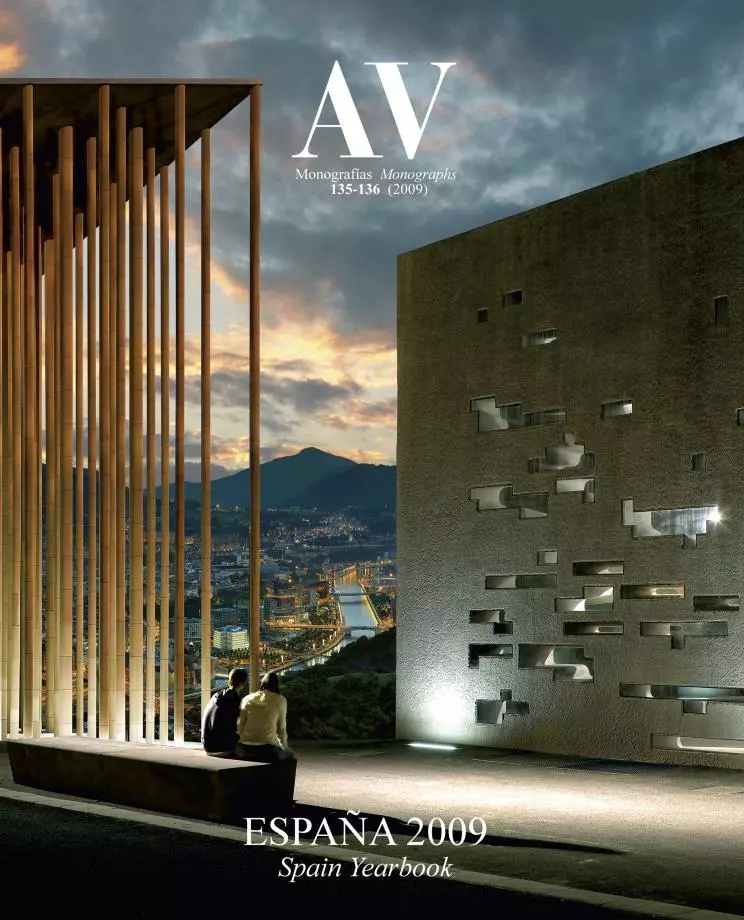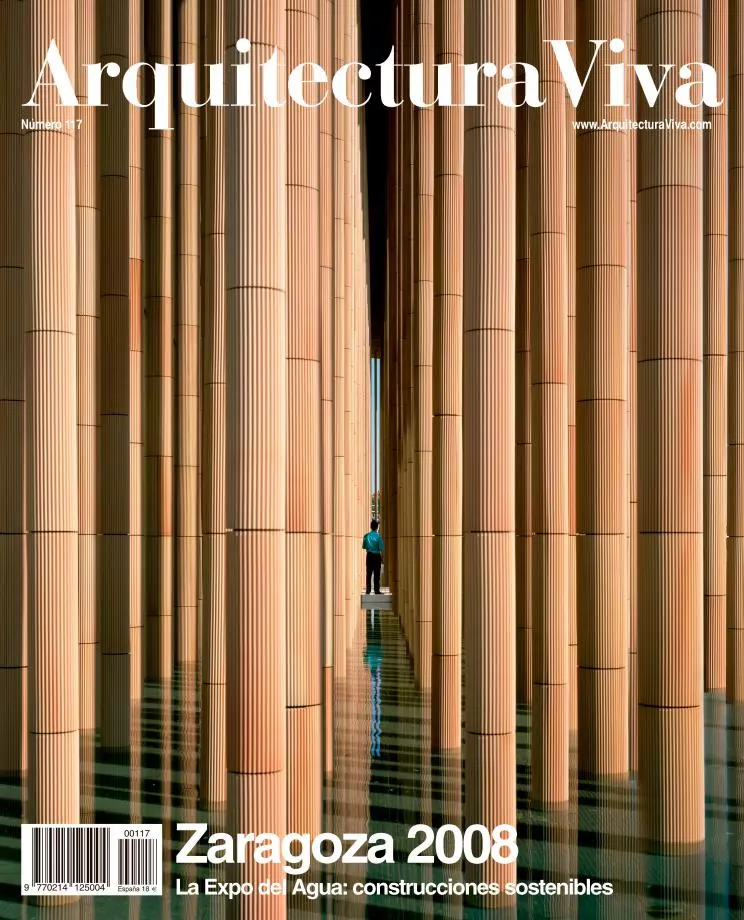Expo 2008 Spanish Pavilion, Zaragoza
Francisco Mangado- Type Pavilion Landscape architecture / Urban planning
- Material Ceramics
- Date 2005 - 2008
- City Zaragoza
- Country Spain
- Photograph Pedro Pegenaute eNVuelo Roland Halbe
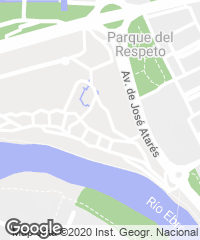
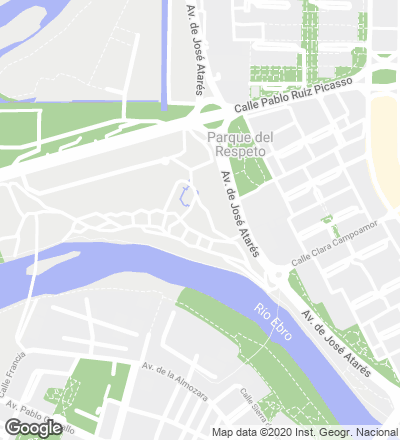
Evoking the space of a forest, or of a group of bamboos on a surface of water, is the idea that has always been present in the project’s subconscious. On the one hand there is a desire to create a ‘building mechanism’ able to generate endless possibilities from the point of view of energy logic and environmental awareness, an essential and symbolic aspect for the future Spanish Pavilion at the International Exposition of Zaragoza. But on the other hand, one of the most attractive spaces one may have to deal with, both in terms of matter and light, is transferred to the field of architecture: a changing space, full of hints and nuances where concepts such as verticality and depth play an essential role.
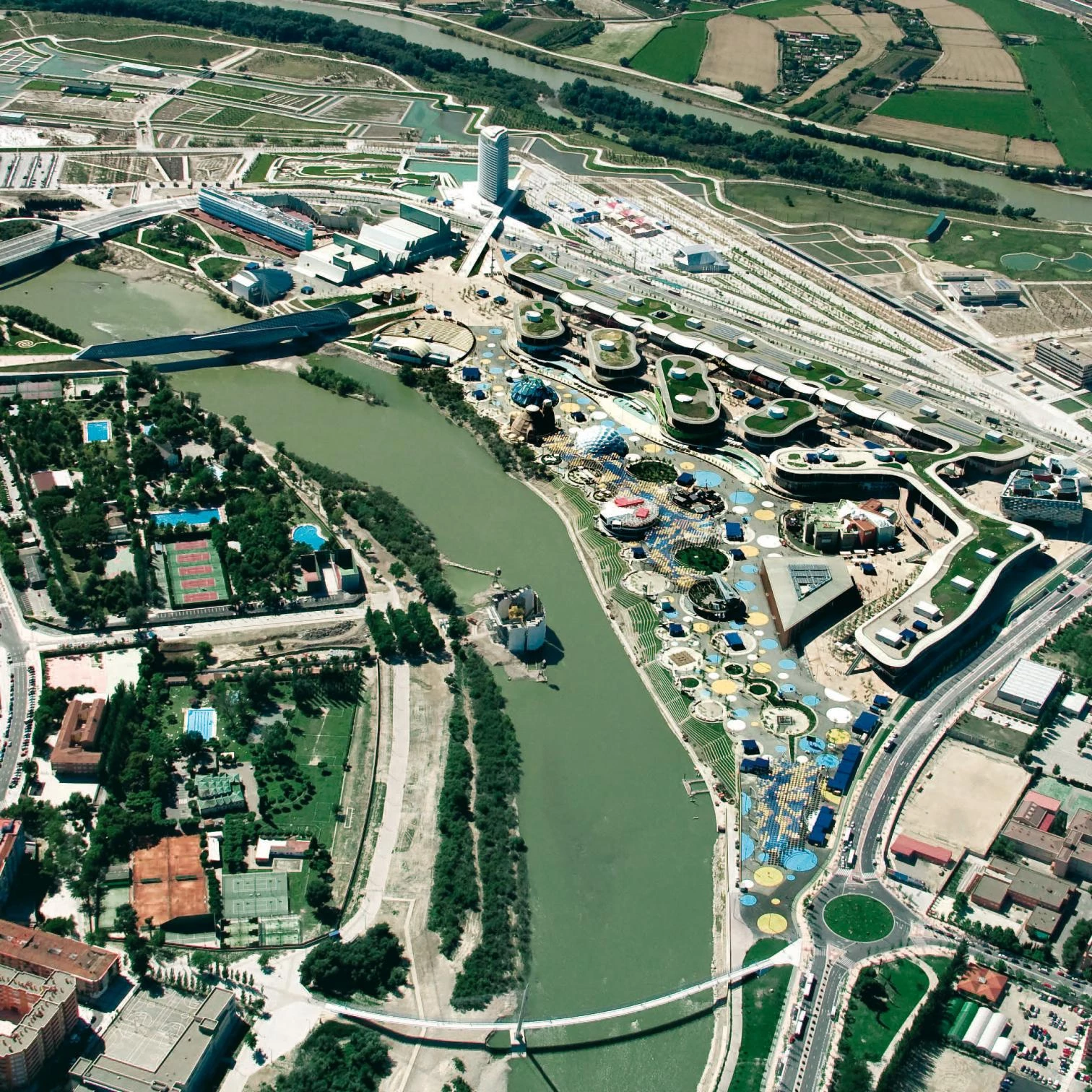
Unas vigas metálicas de cubierta sustentadas por los pilares soportan, junto a los núcleos de hormigón, las vigas de las que se cuelgan los forjados; una estructura de madera sobre perfiles metálicos sostiene a su vez los forjados intermedios.
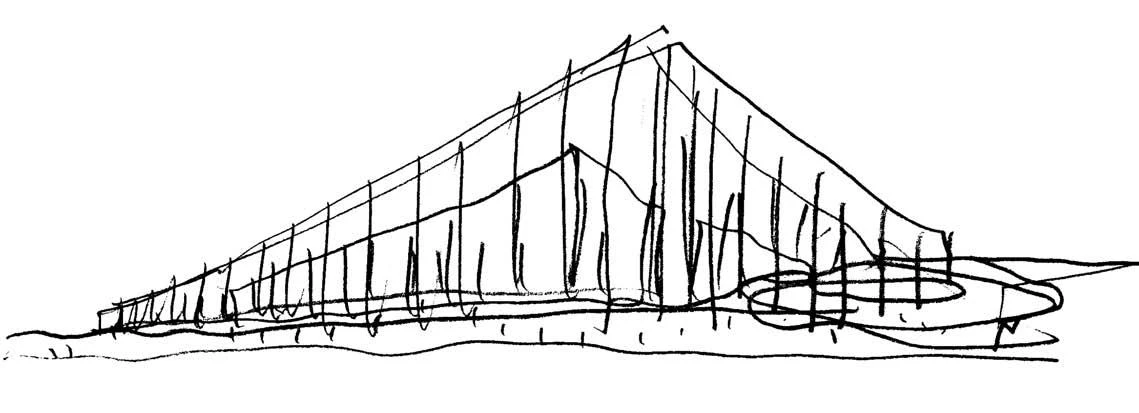
The pavilion is built as a dense grid of 750 ceramic columns that rest upon a layer of water. The voids that configure the exhibition spaces are carved out of this grid; the slabs hang from the colossal roof.
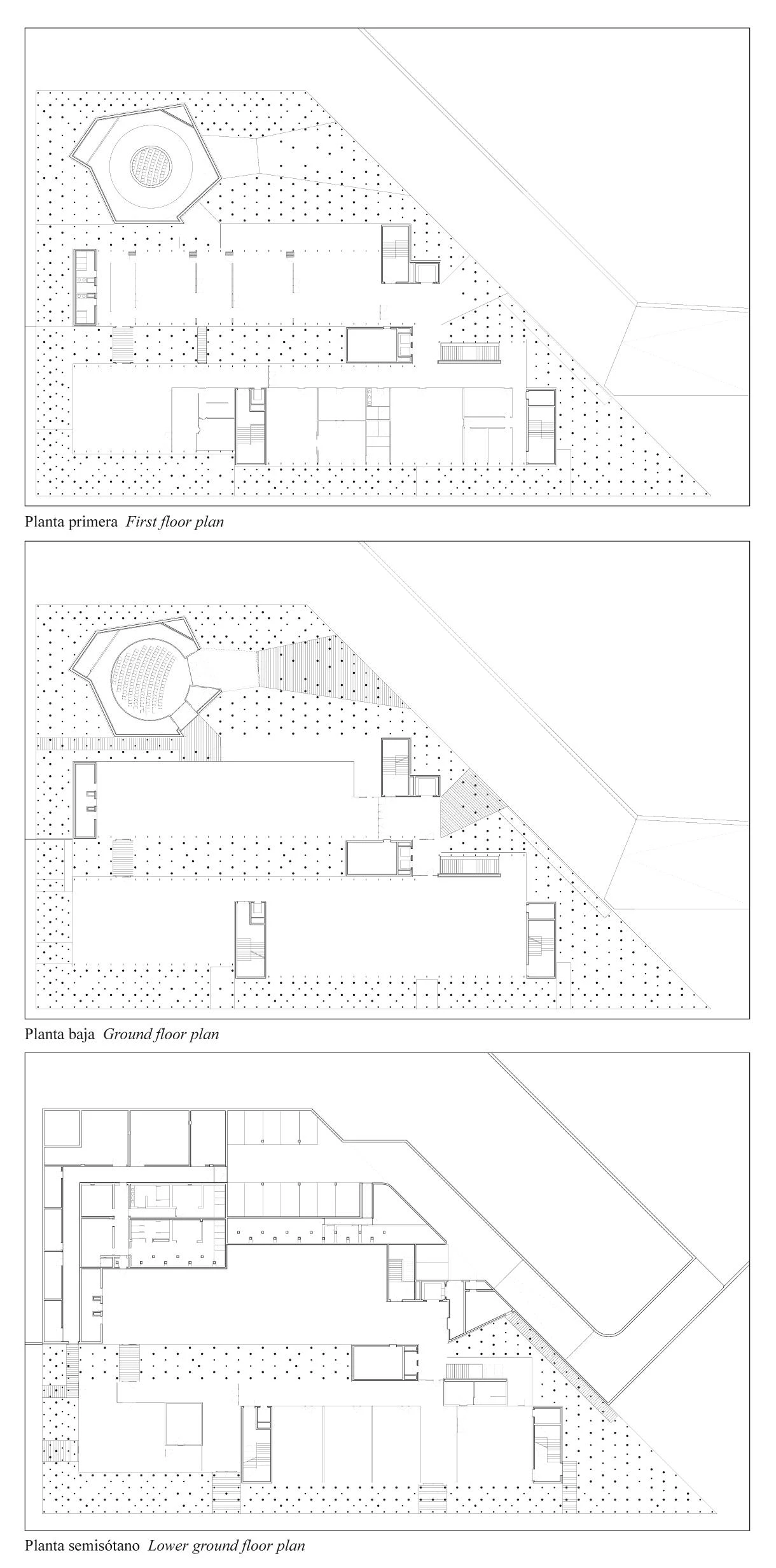
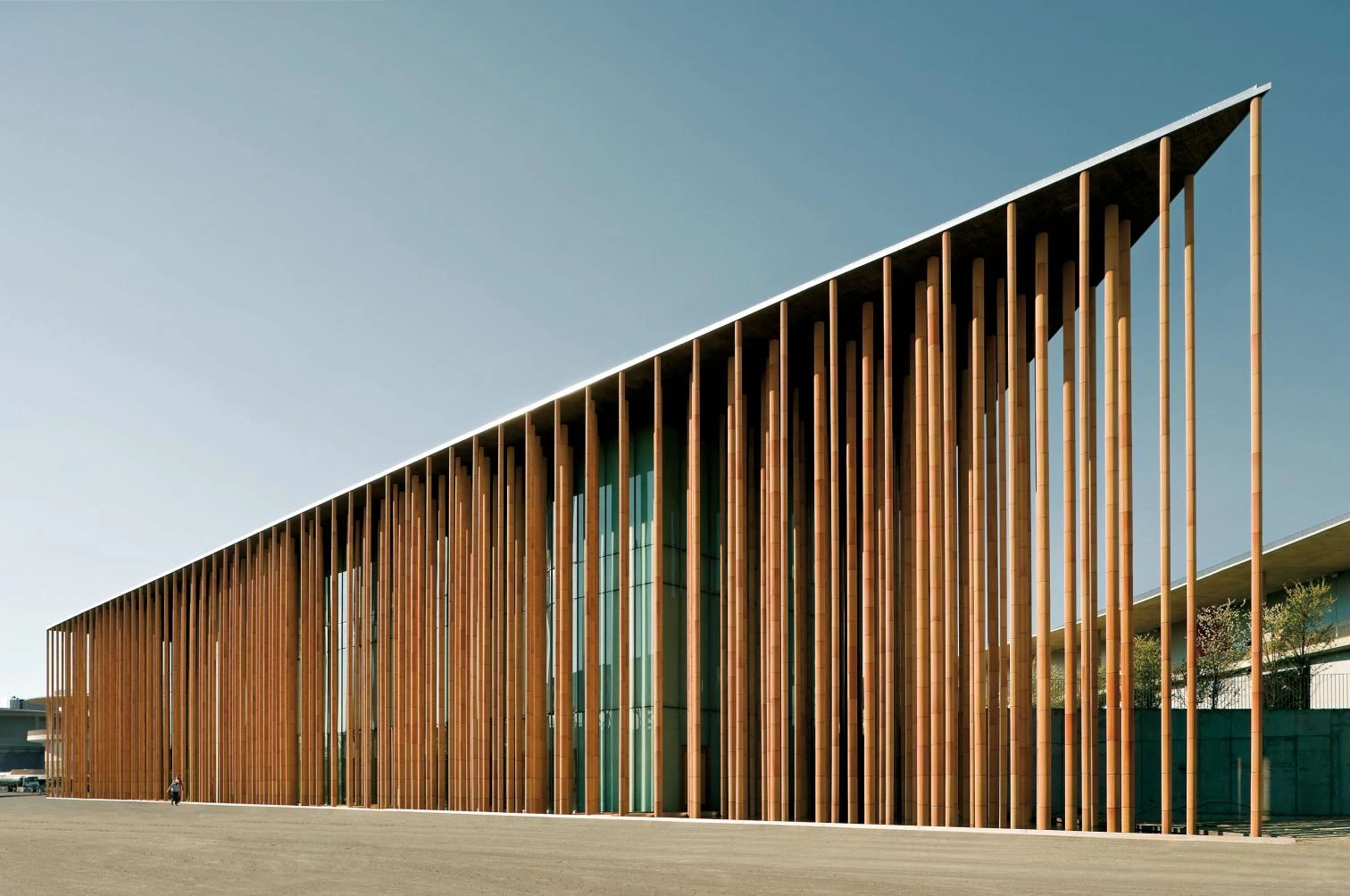

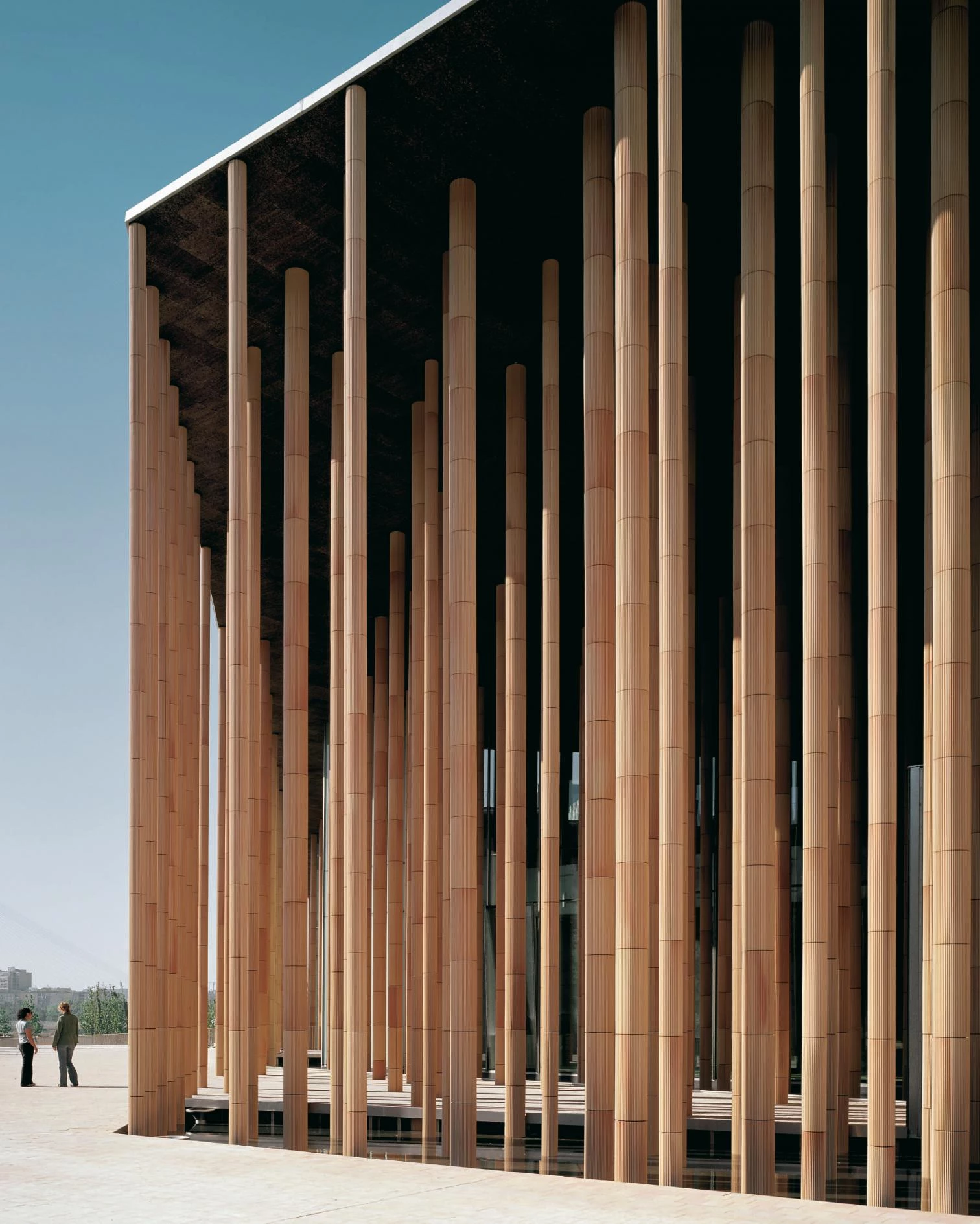
Is the artificial reproduction of a natural process possible? In this case this approximation is feasible because the geometric strength of the metaphor performs in our favor, and the image suggested gives the proposal a symbolic charge that is necessary in the case of a pavilion designed for an international exposition.
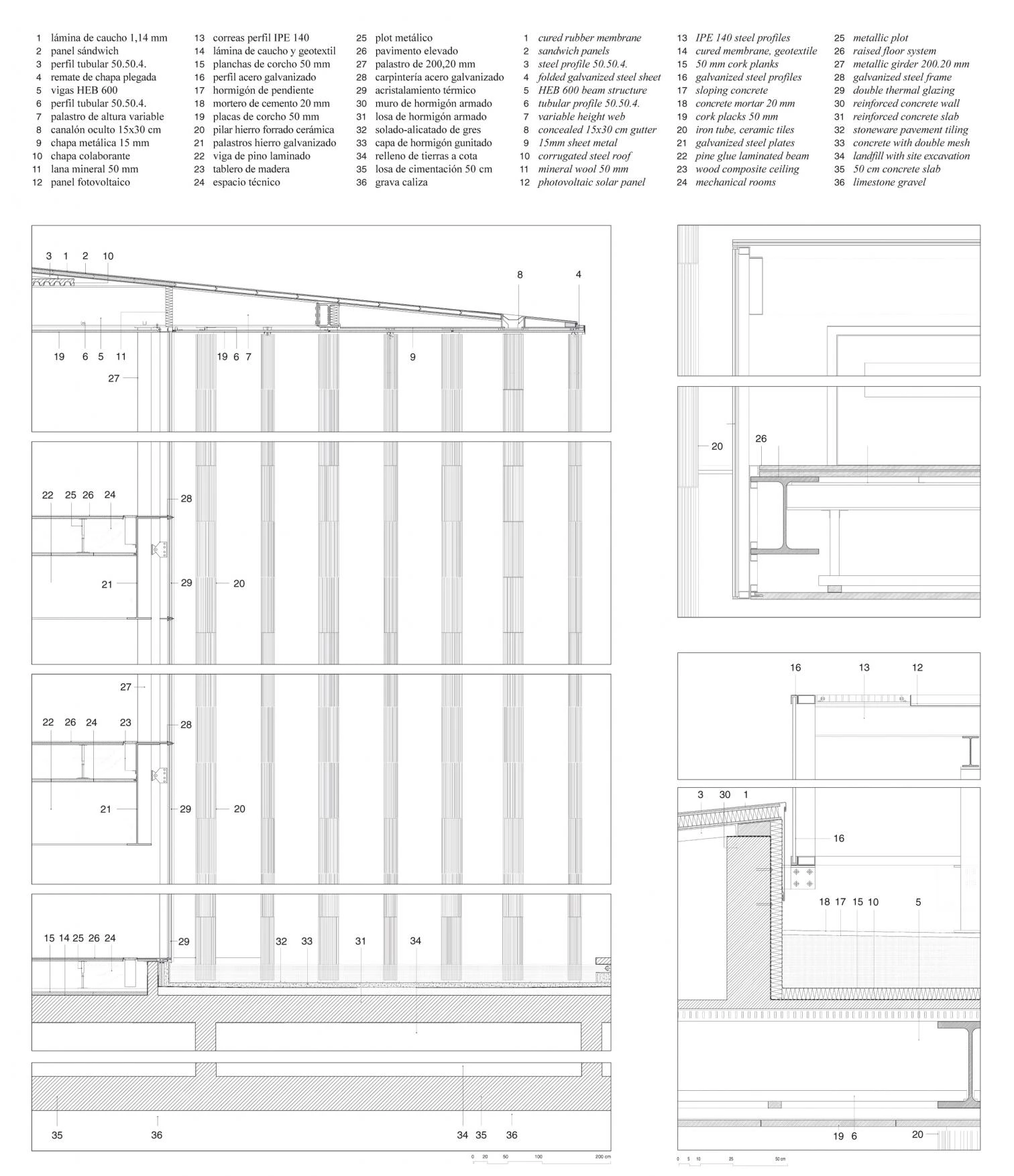
The metaphorical allusion, in which water is present through the landscape of reference, is strong and evident. The pavilion’s floor plan is designed as a grid of dots which, tranformed into columns, are placed on a layer of water. The exhibition spaces are voids carved out of this grid of columns and their slabs hang from the roof, braced only to the columns. These slabs are built out of recycled wood beams, and the outer enclosure is made of glass. A system of mobile partition walls will be anchored to the structure, equipped with the visual and acoustic insulation needed for the development of certain exhibitions and other future uses of the building.
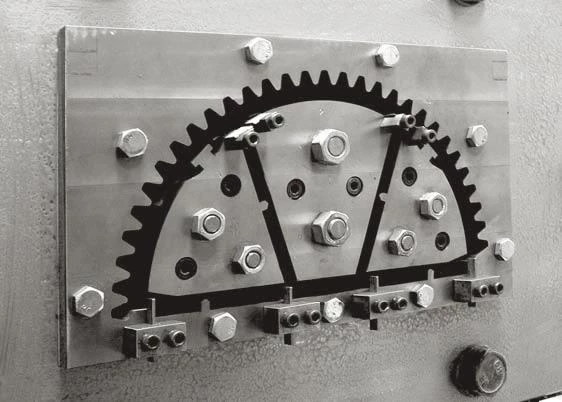
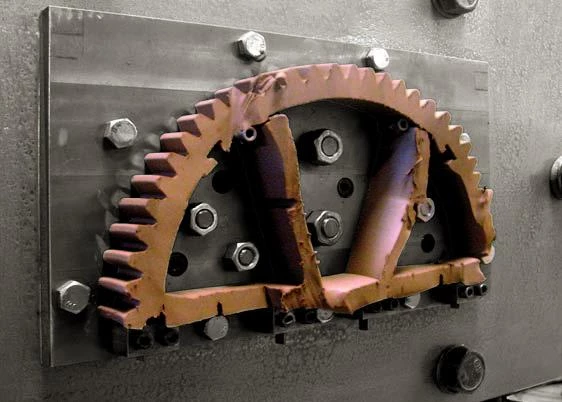

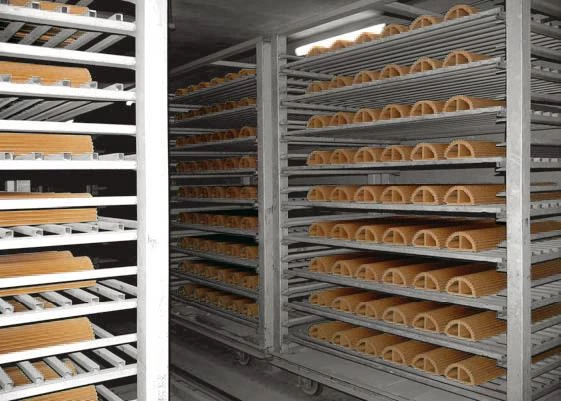
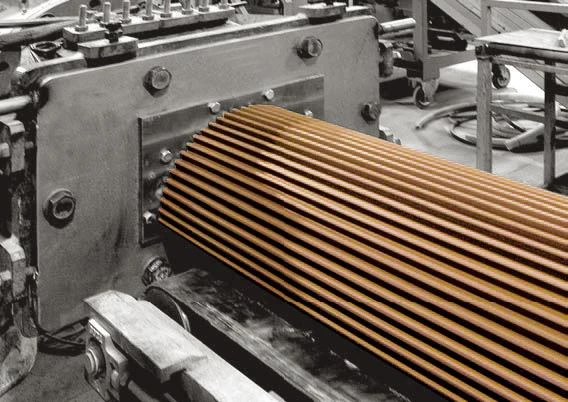
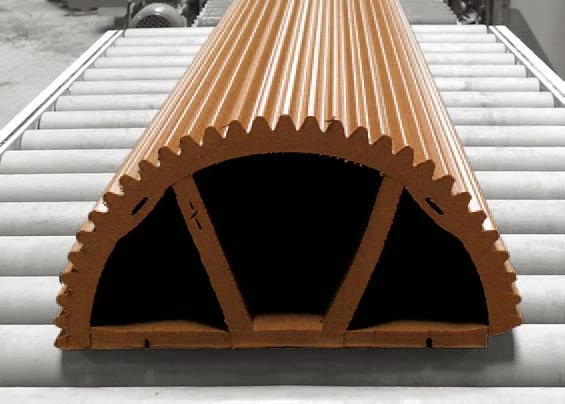
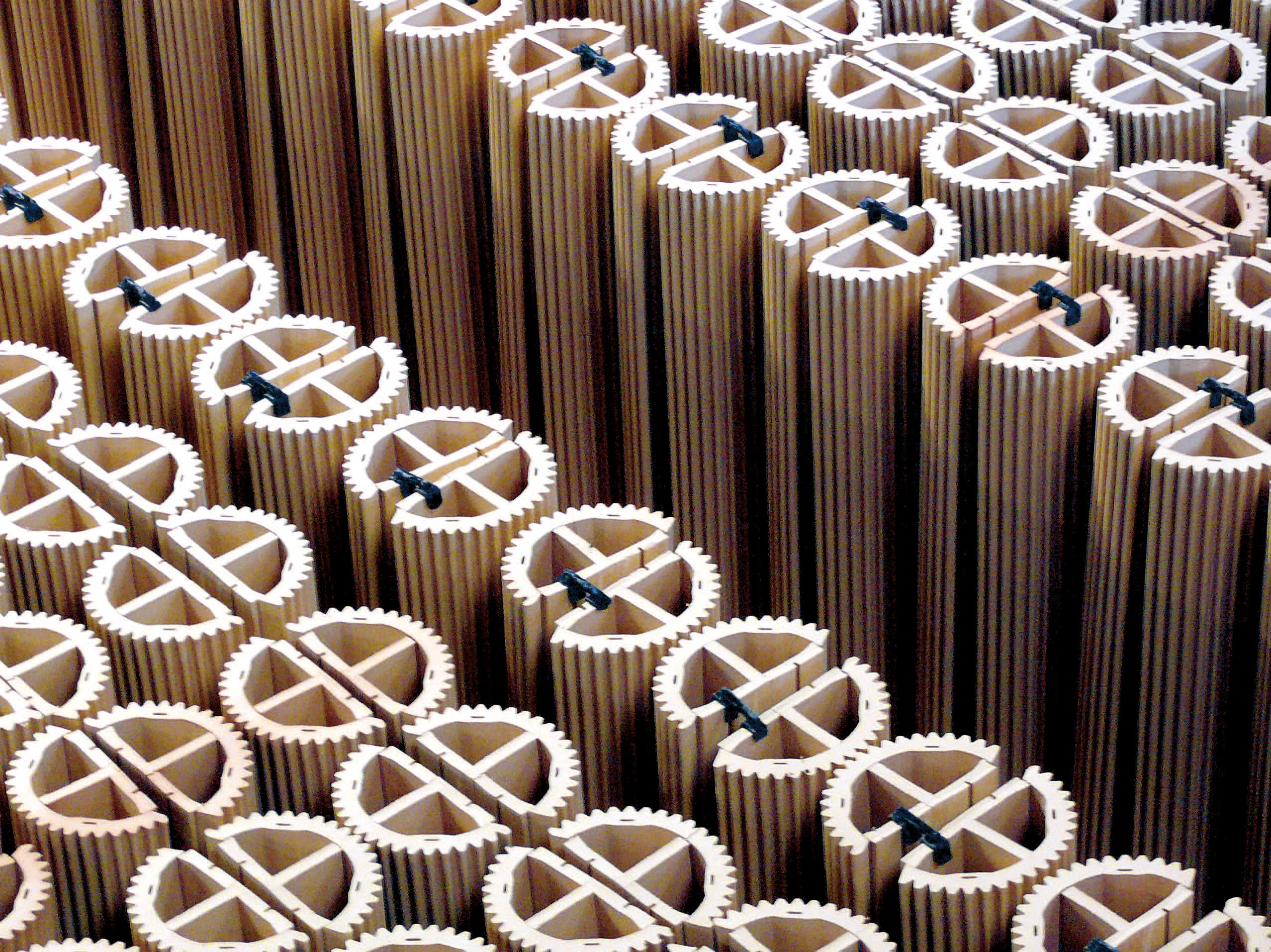


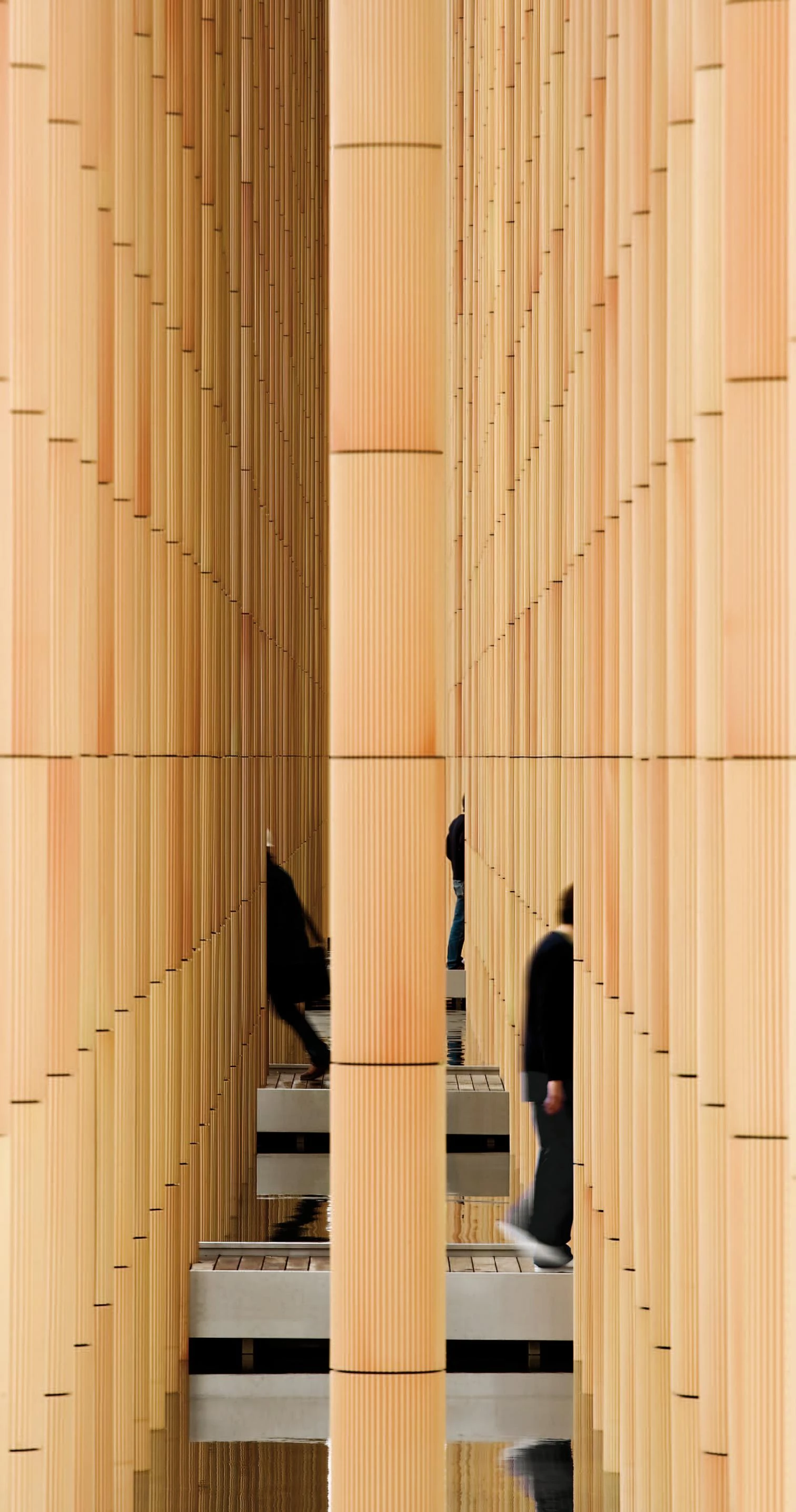
The construction process is clear and simple. The vertical elements may be manufactured in a workshop and then transported to the site. They have a metallic core clad in pieces made of clay that, in contact with water, absorb it generating air currents that act as microclimates. This improves the thermal behavior of the building, both in summer and in winter. A huge roof, held by all these profiles, covers the pavilion. It is a useful roof because its hollow depth permits accommodating the installations, as well as the different systems specifically designed to save energy. At the same time, it allows to filter natural light, because its depth makes the sunrays, very controlled, draw their trace and reflection on the columns and the water surface at the base.
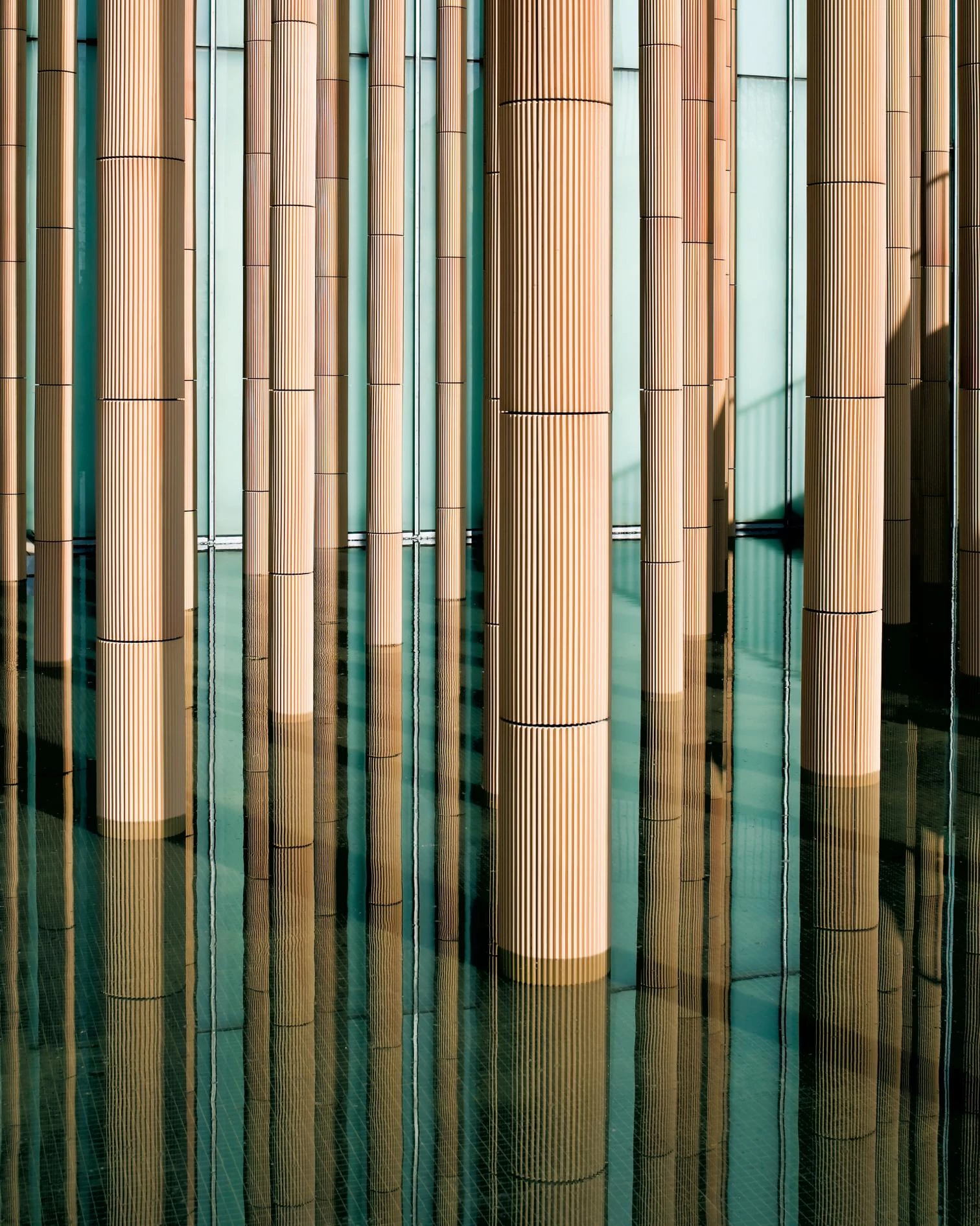
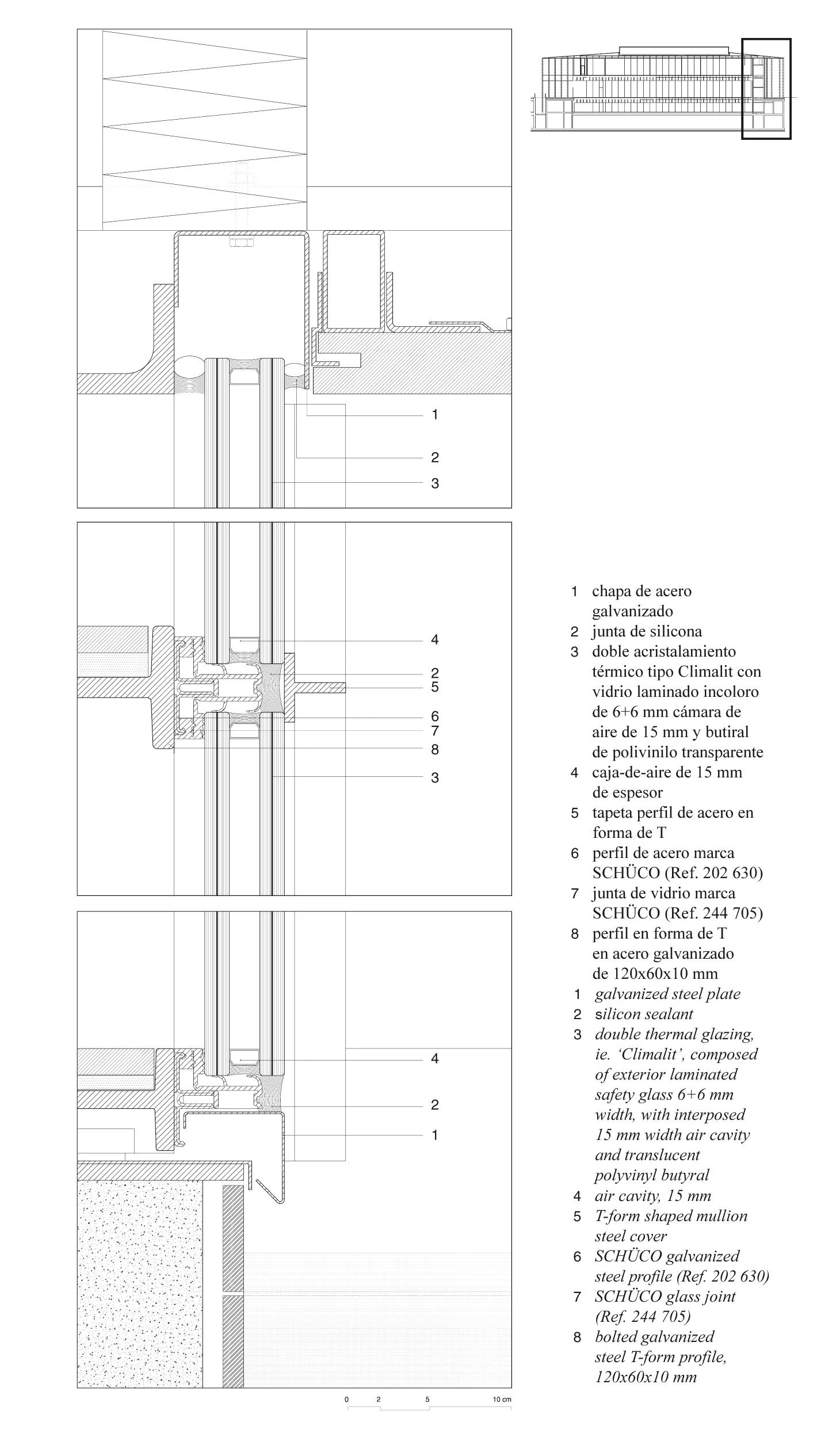
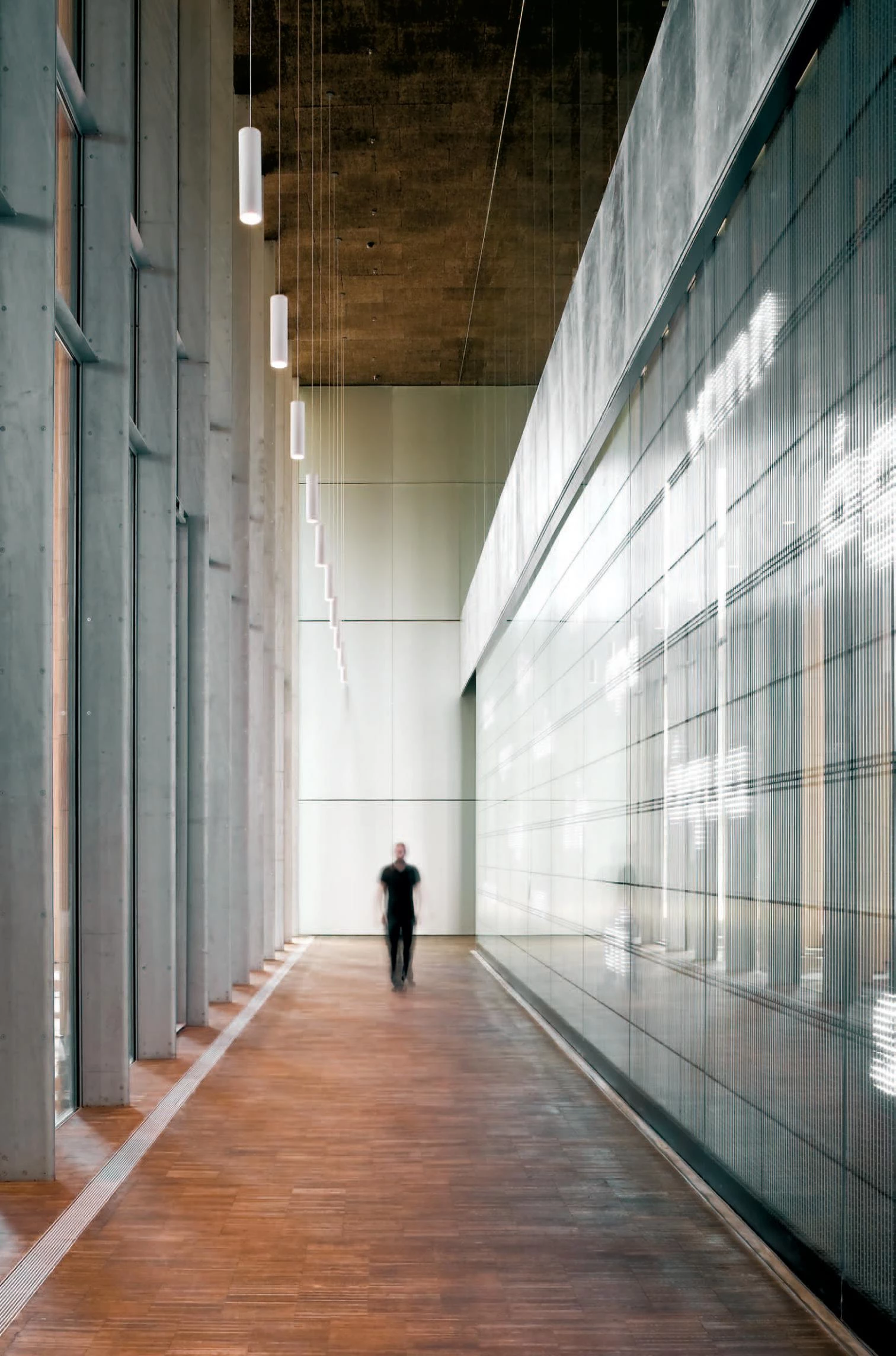
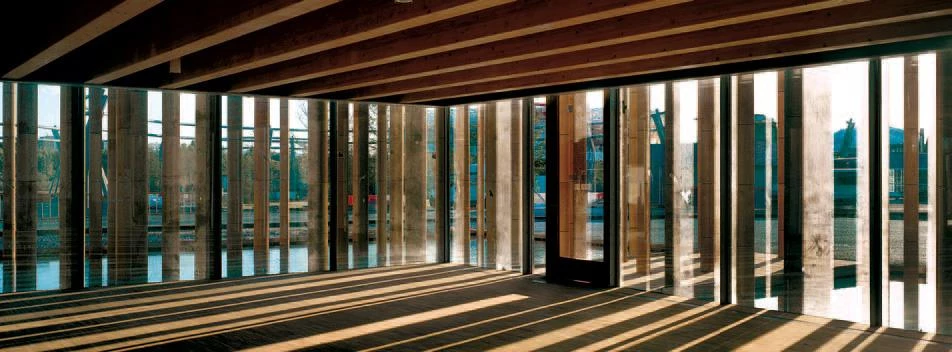
A series of metal beams held by the columns support, along with the concrete cores, the beams from which the slabs hang; laminated wood beams on metal profiles in turn support the intermediate slabs.
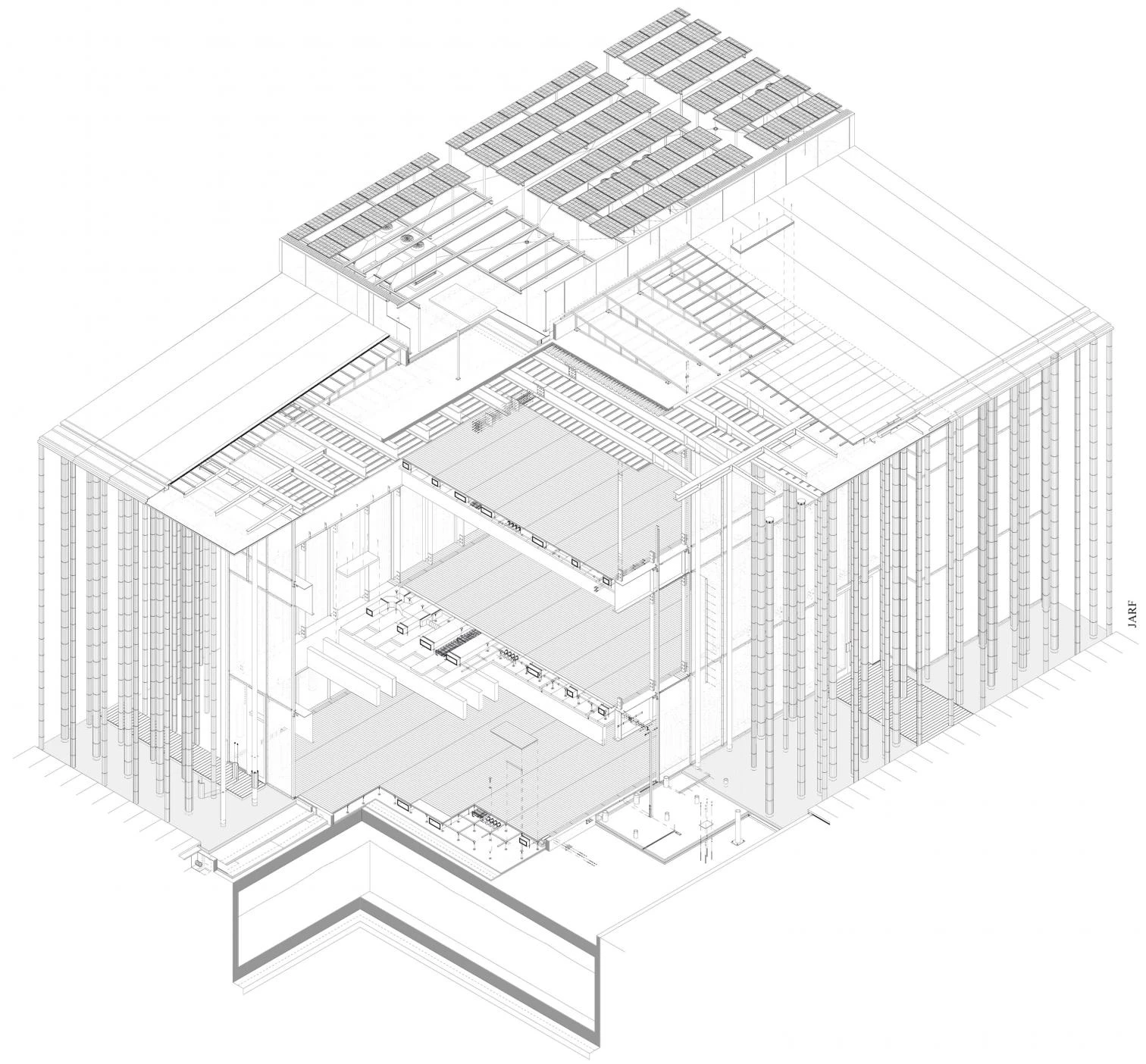
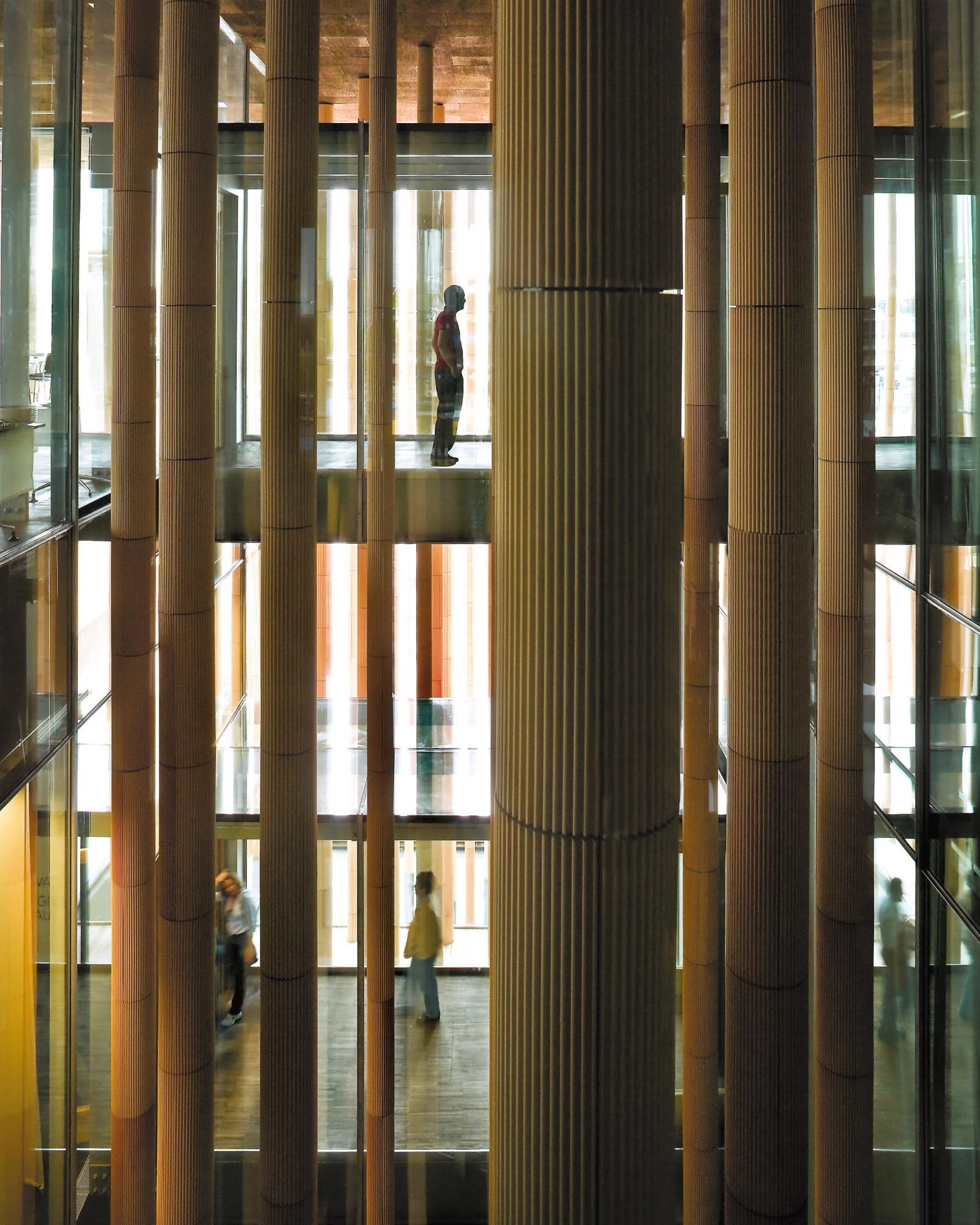
Cliente Client
SEEI (Sociedad Estatal para Exposiciones Internacionales)
Arquitecto Architect
Francisco Mangado
Colaboradores Collaborators
José Mª Gastaldo, Richard Královic, Cristina Chu, Hugo Mónica, César Martín Gómez (arquitectura architecture); Fernando Oliván, Vicente de Lucas (arquitectos técnicos quantity surveyors)
Consultores Consultants
NB 35, S.L: Jesús Jiménez Cañas, Alberto López (estructura structural engineering); Iturralde y Sagüés ingenieros, Fundación CENER-CIEMAT (instalaciones y eficiencia energética mechanical engineering and energy-efficiency); ALS Architectural Lighting Solution, Antón Amann (iluminación lighting)
Contratista Contractor
Constructora San José: Carlos Riveiro, Antonio Ignacio Framiñan, Carlos Paz (jefes de obra site managers); Akaba (mobiliario furniture); Decorativa-Cumella (cerámica pilares column ceramic); Jofebar (carpintería metálica metal framework); Kingland (tabiques móviles mobile partition wall); Martifer (estructura metálica metal structure); Ocariz (herrajes ironwork); Philips (iluminación lighting); Roca (porcelana porcelain)
Fotos Photos
Pedro Pegenaute, eNVuelo, Roland Halbe

