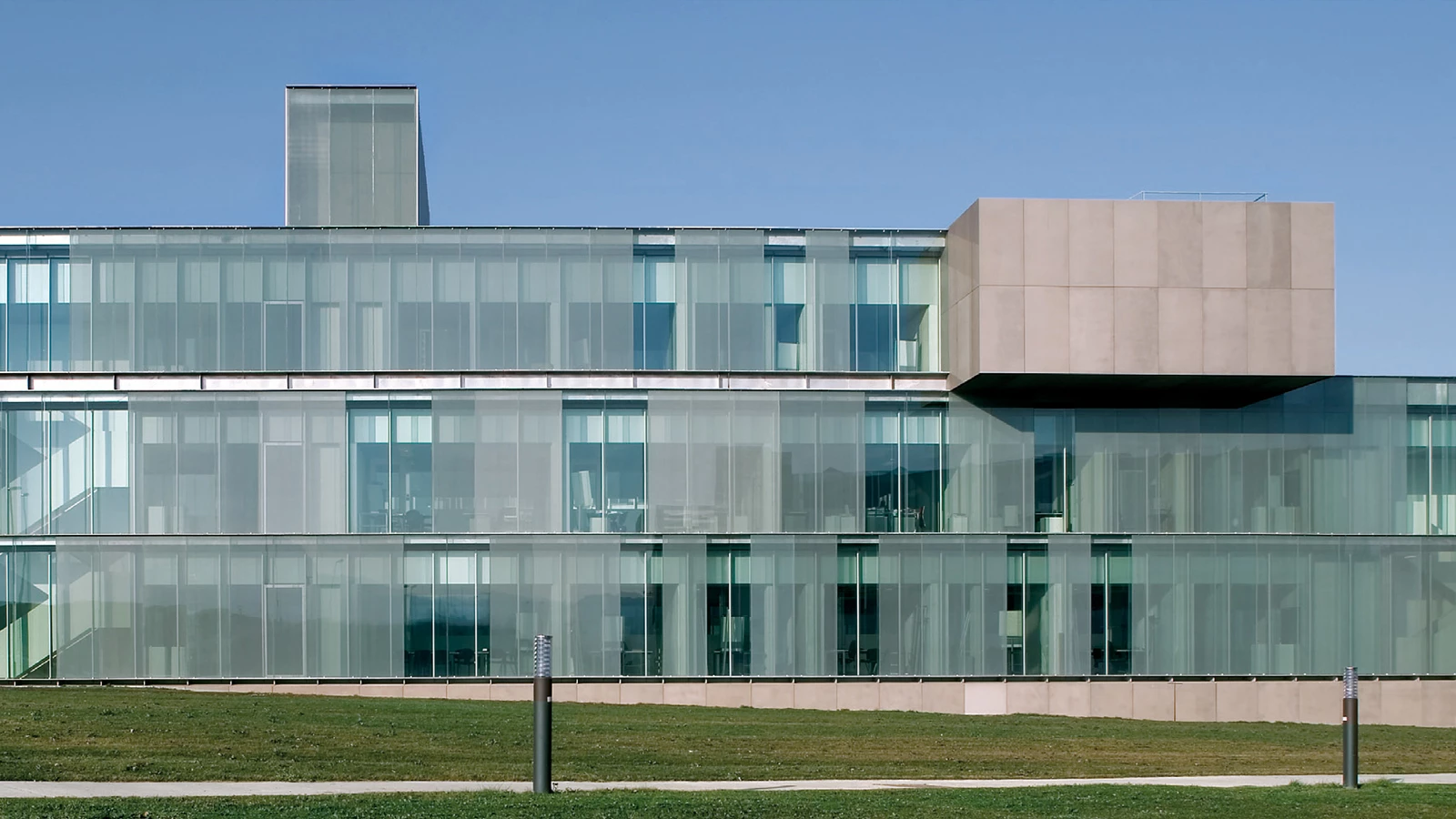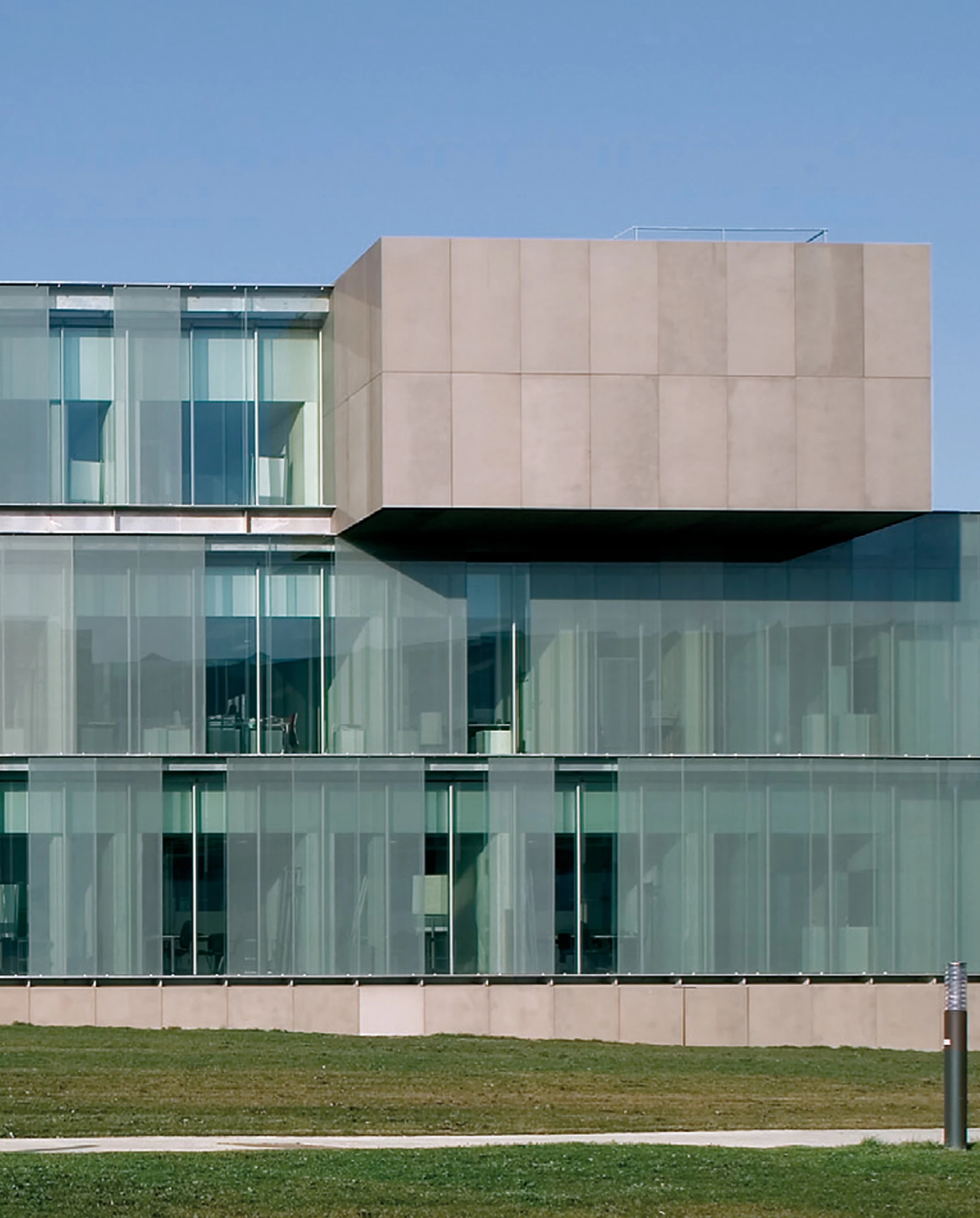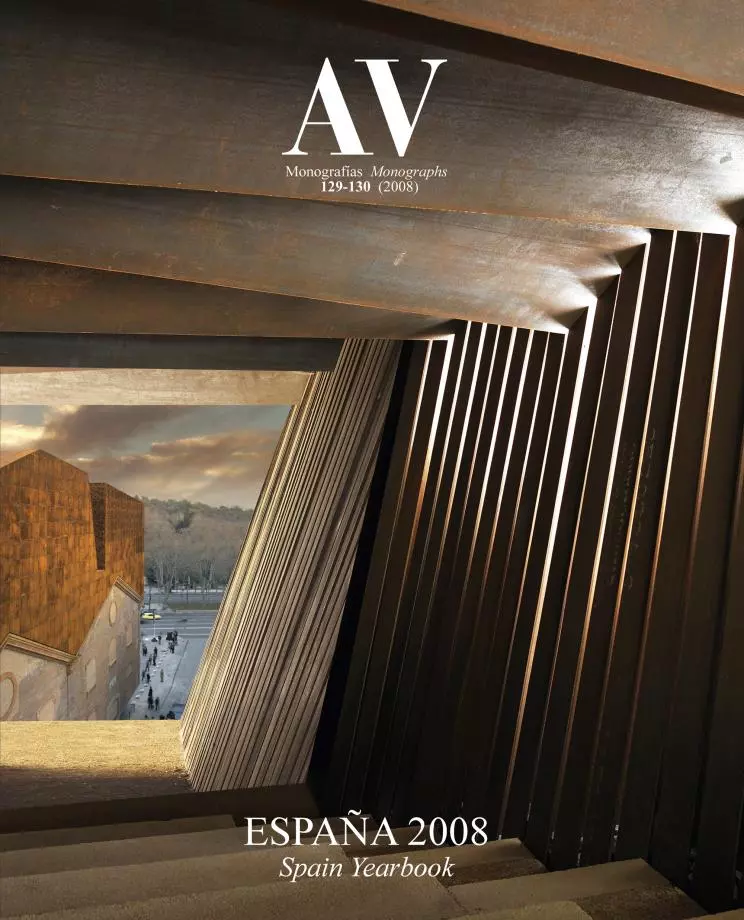Headquarters of Gamesa Eólica, Sarriguren
Francisco Mangado- Type Headquarters / office Commercial / Office
- Date 2003 - 2007
- City Sarriguren (Navarra) Navarre
- Country Spain
- Photograph Pedro Pegenaute Roland Halbe
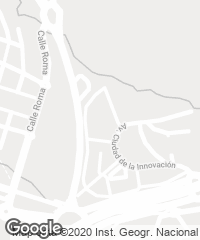
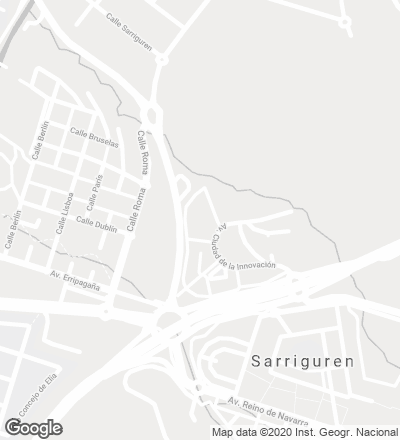
Located on a large plot by the technological park of the municipality of Sarriguren, 9 kilometers from Pamplona, the new building had to include, on a total area of 10,500 square meters of office space plus 8,745 of parking, a comprehensive and relatively complex program divided into different functional areas. For this reason, the first decision of the project was determining, in close collaboration with the client, the structure and organization of the different uses. Finally the more conceptual and architectural decisions are the ones that have managed to endow the complex with functional clarity and sufficient capacity to adapt to the future changes in program. Hence, the building is configured as a large carved out mineral, open in its interior to let the green make its way into the geometric core of the complex.e outer perimeter – clear and delimited – contrasts with the interior one – broken and open.
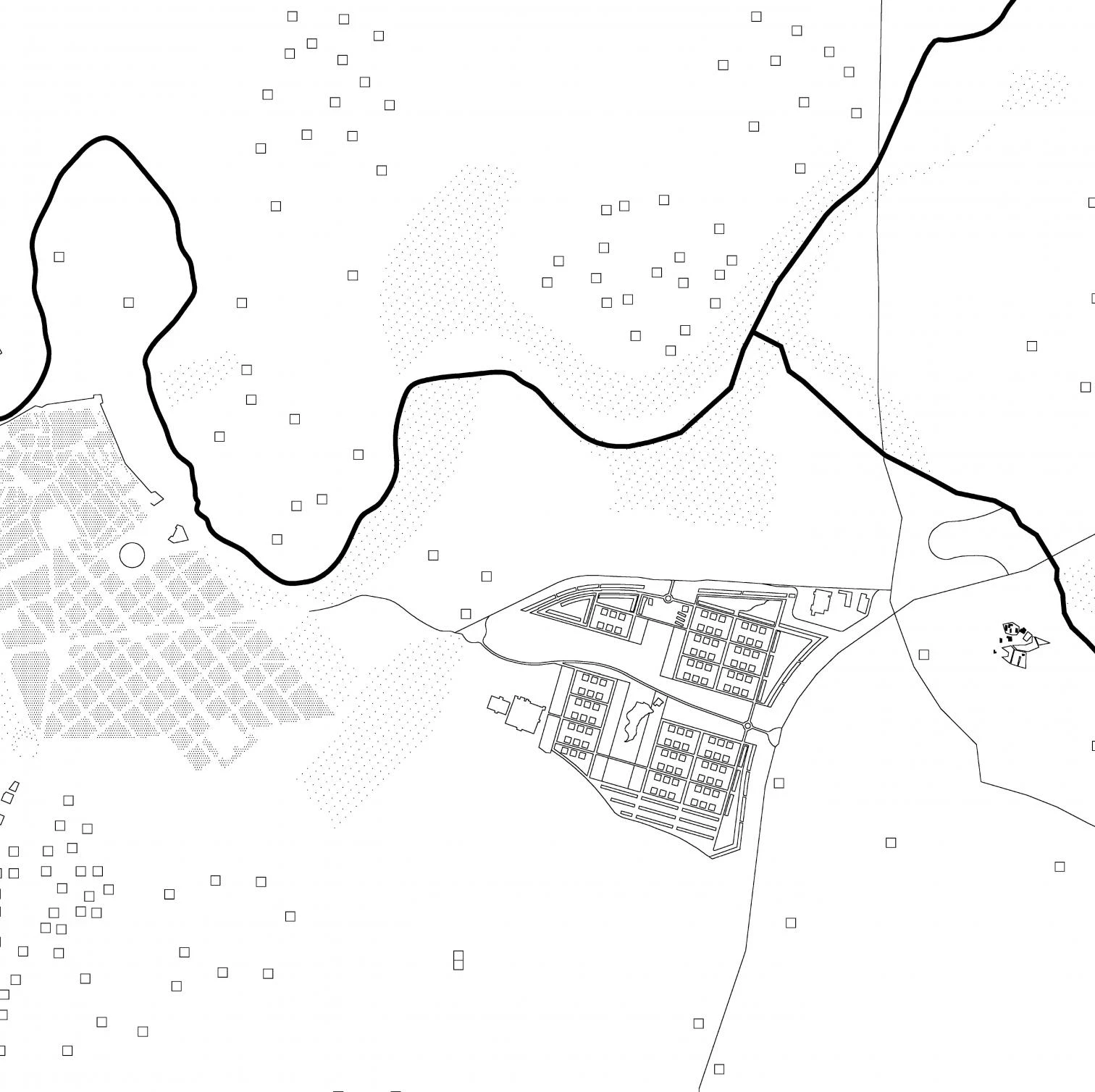
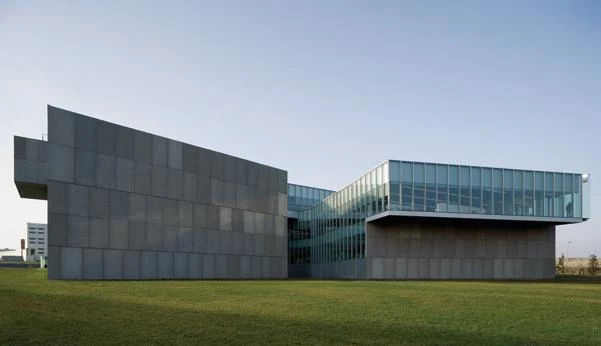
Both the geometry of the building and its external materialization underscore the idea of a building conceived as a large mineral piece carved out at its center, which tries to make the place it occupies its own.
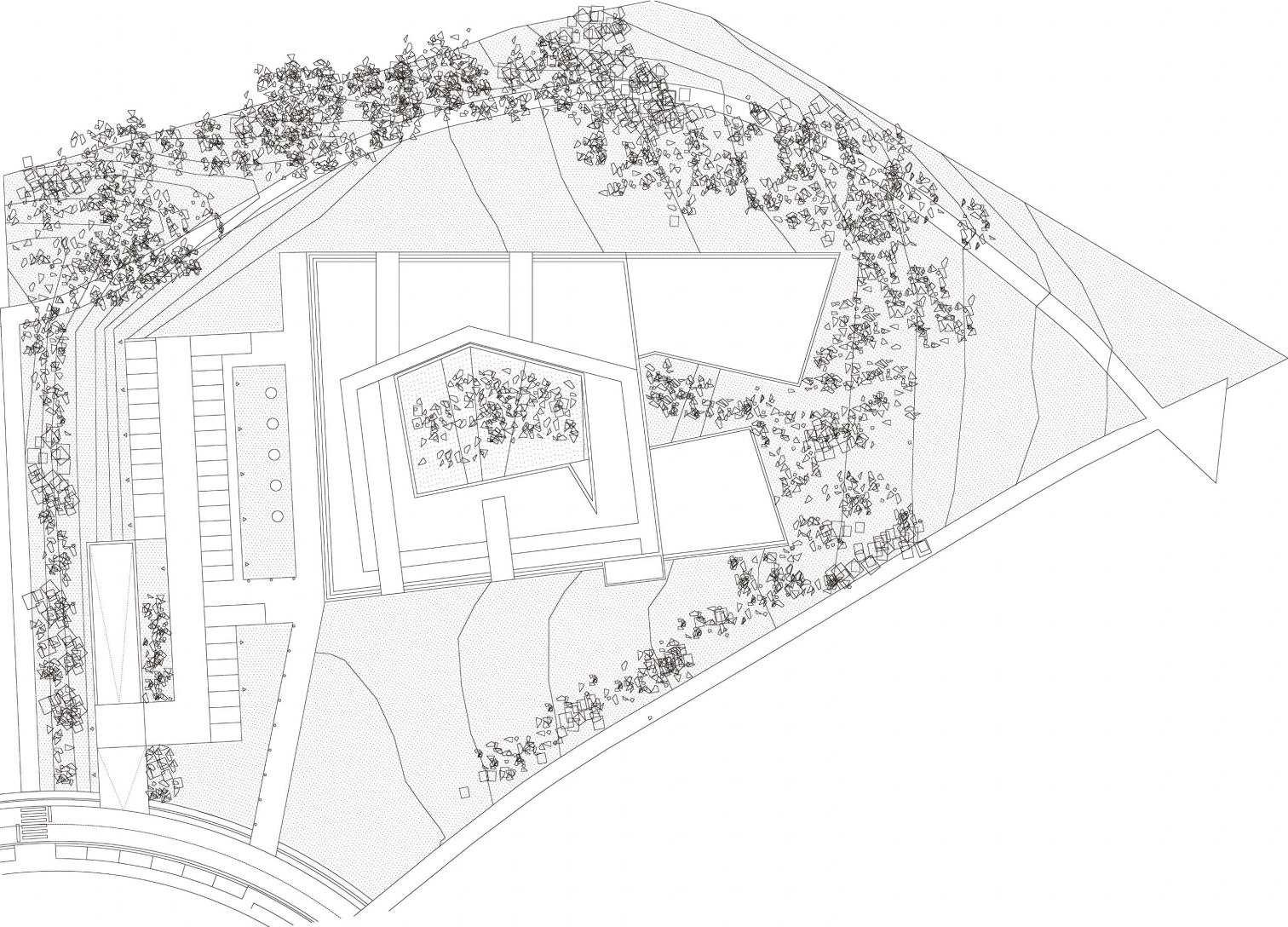
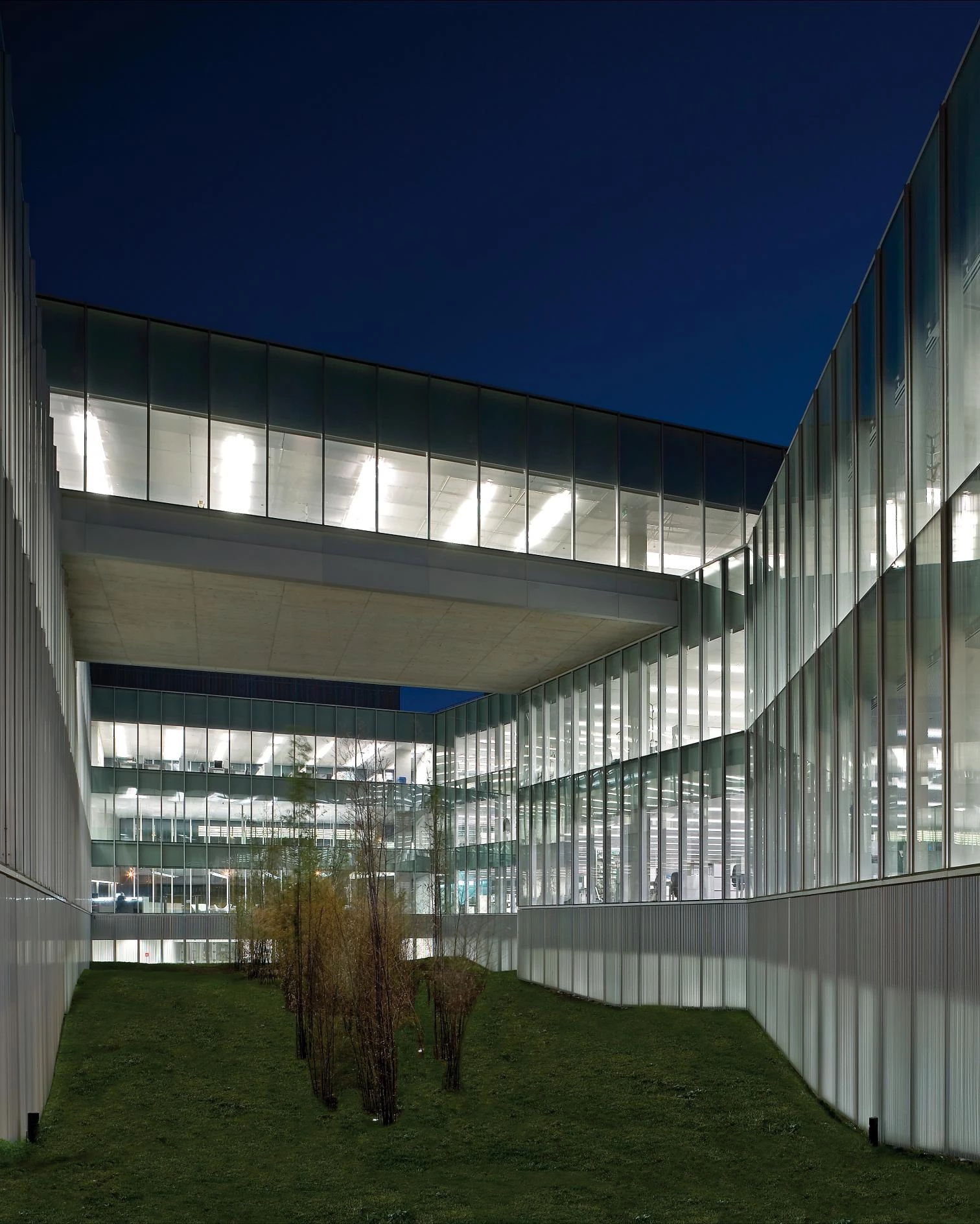
Both the geometry of the building and its external materialization, of laminar glass surfaces with an embedded stainless steel mesh that is able to generate rich reflections and textures with the impact of light, further stress this idea of configuring a mineral piece. The piece so conceived rests on the ‘site’ and seizes it, and, insofar as the plot goes into the heart of the building – creating spatial and visual complexities, and diluting and enriching the boundaries between interior and exterior –, a dialogue is established between the built volume and the place.
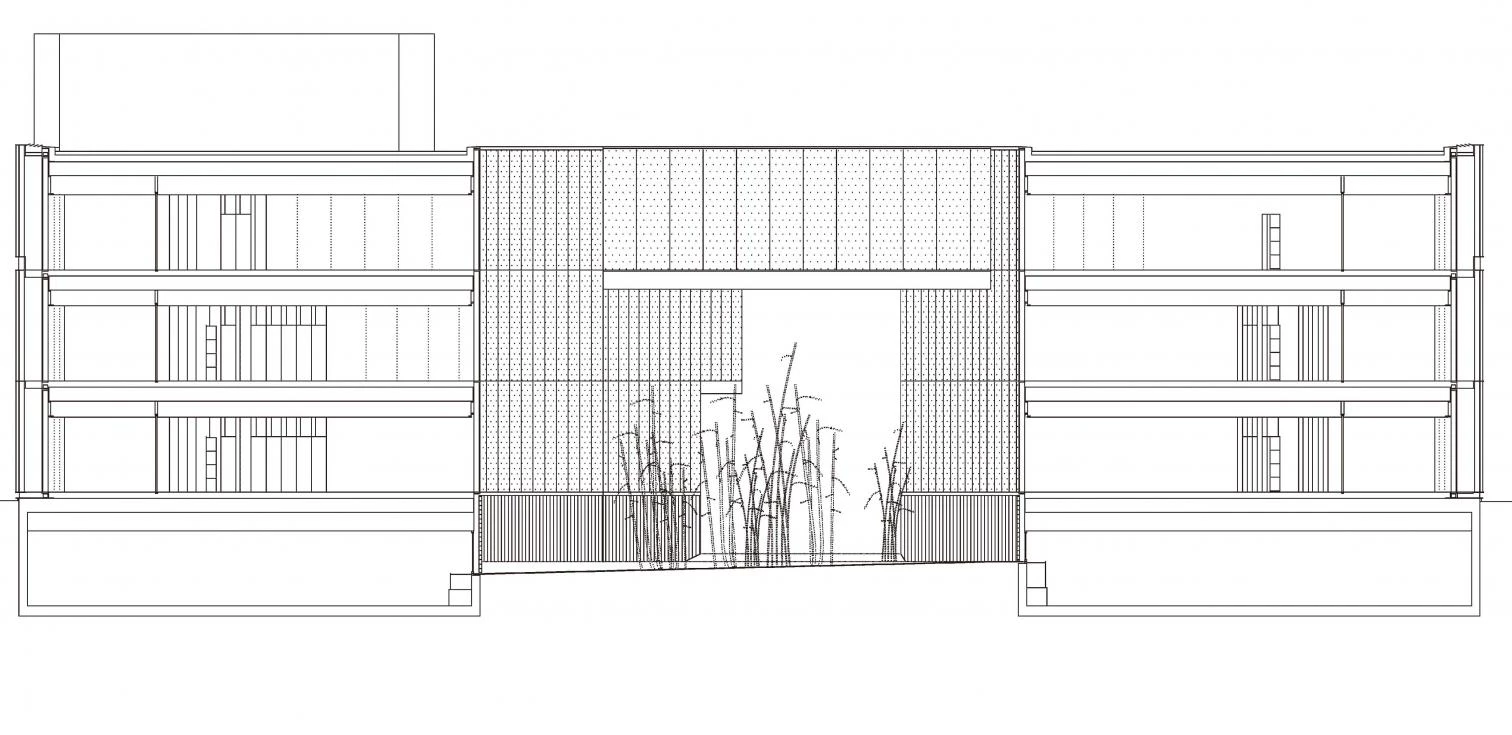
With a U-shaped floor plan, the building opens up to invite the vegetation in. The outer perimeter traces a clear and delimited geometry that strikes a contrast with that of the interior, open and of broken lines.
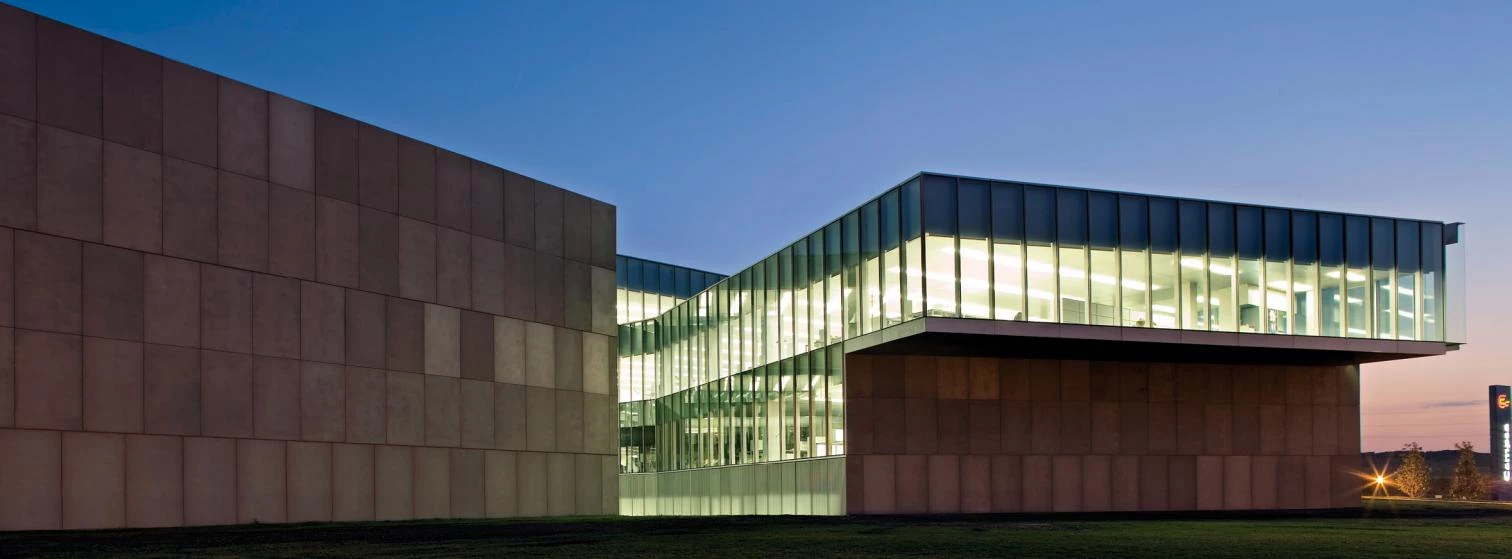
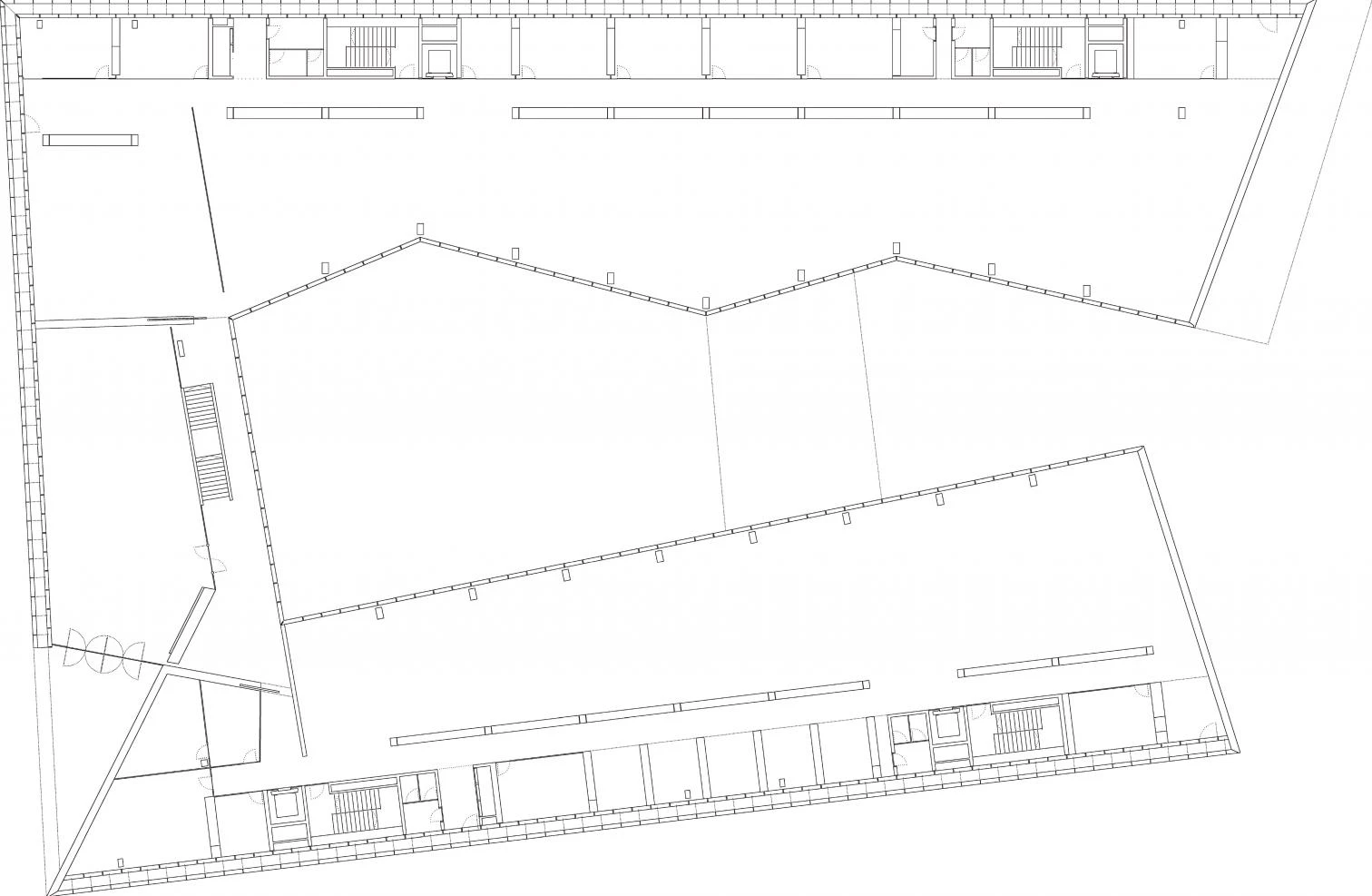
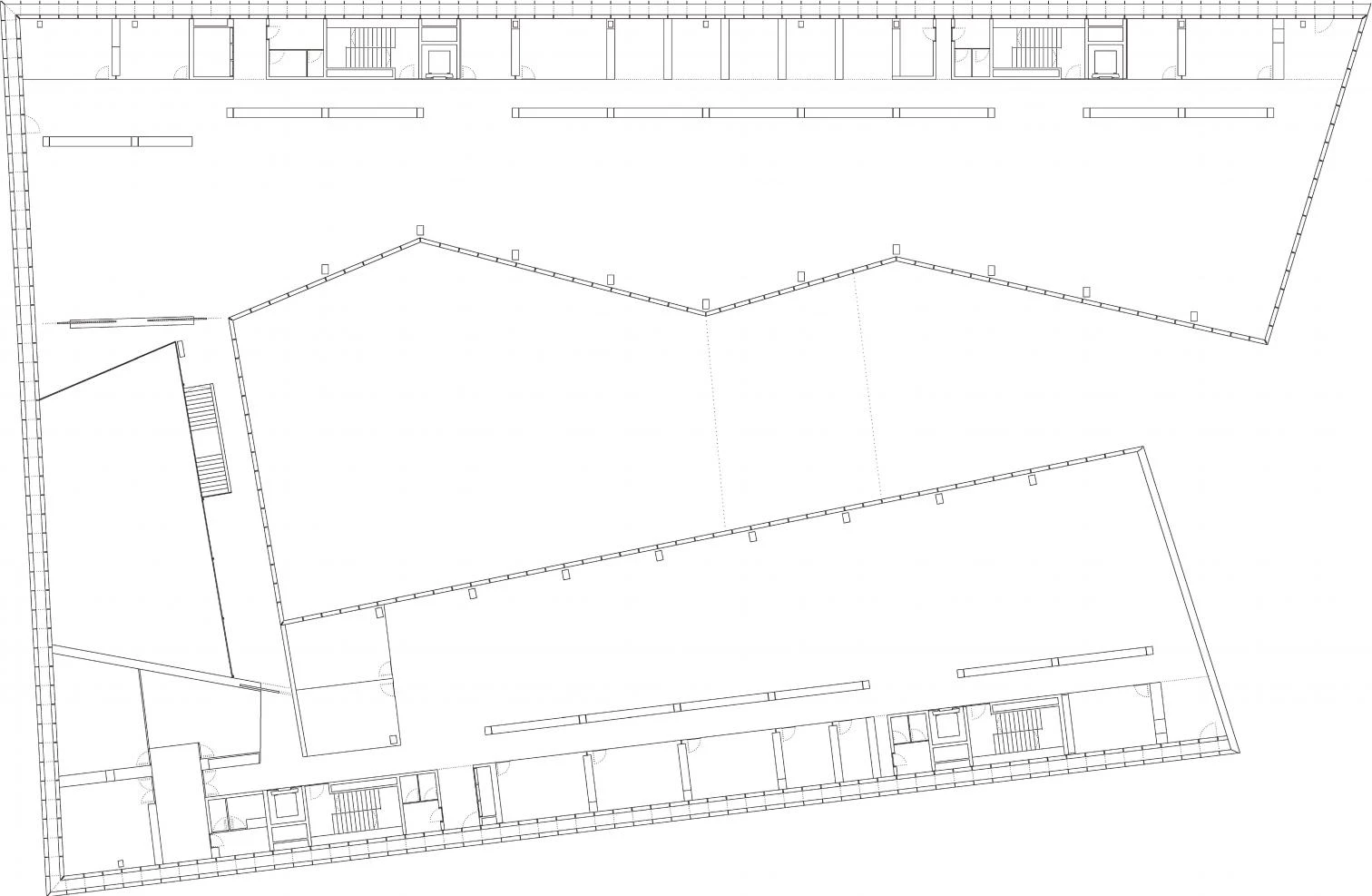


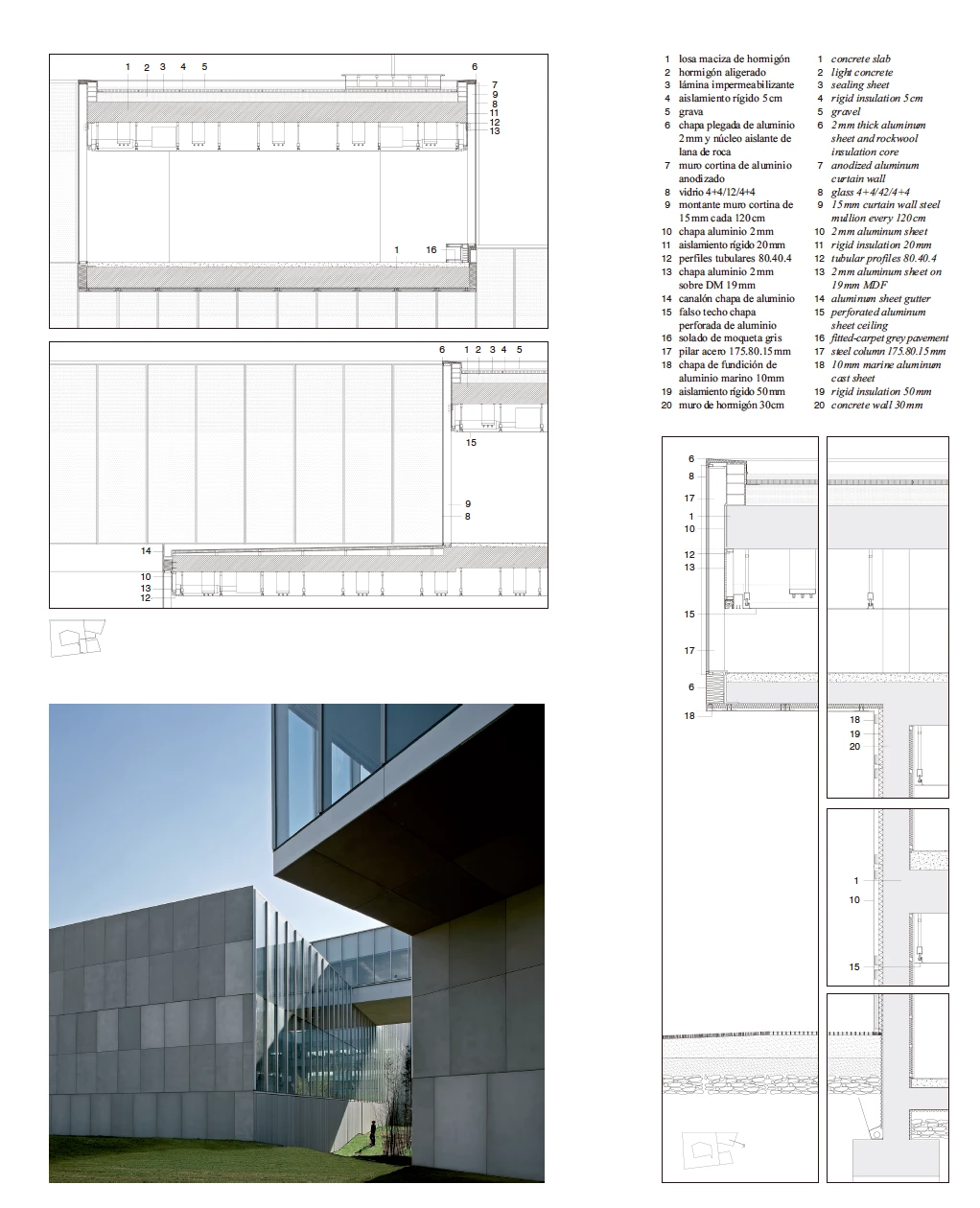
The outer perimeter comprises all the spaces that according to the program must be enclosed and endowed with acoustic privacy, letting the interior flow onto the large central gardened space, with a more free-flowing and de-structured office floor plan. Though the perimeter is not totally closed – it is basically a U-shaped floor plan –, the upper level has a ‘bridge’ that facilitates communication between uses, thus improving the efficiency of the circulations. The orientation of the building places the exterior perimeter towards the south, east and west, whereas the large interior garden, more protected, faces north. The exterior skin, designed as a double, ventilated glass facade, ensures the good thermal behavior of the building, especially in winter. The interior space, protected from the wind and dotted with tall trees, becomes in summer a fresh place that performs as a lung to ensure the natural cooling of the building
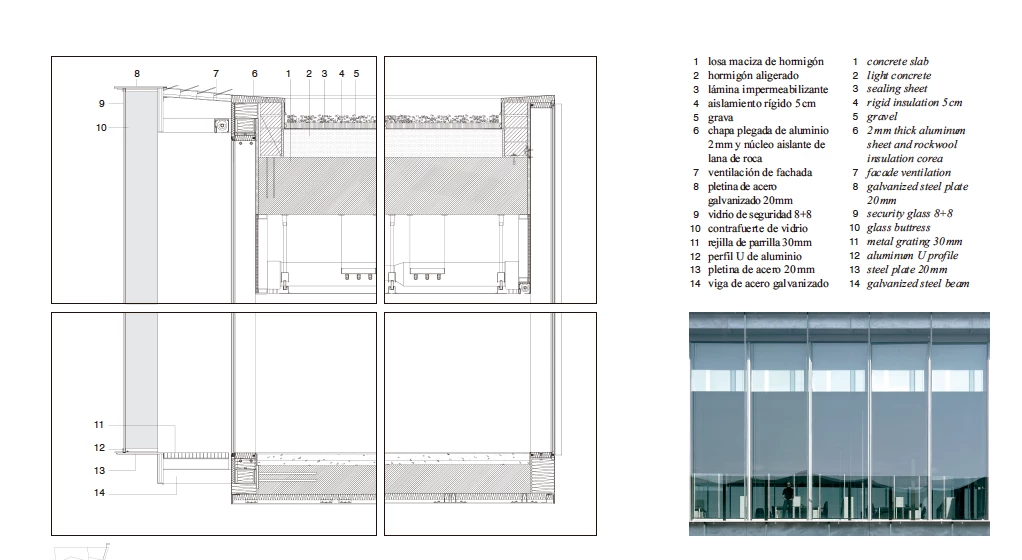

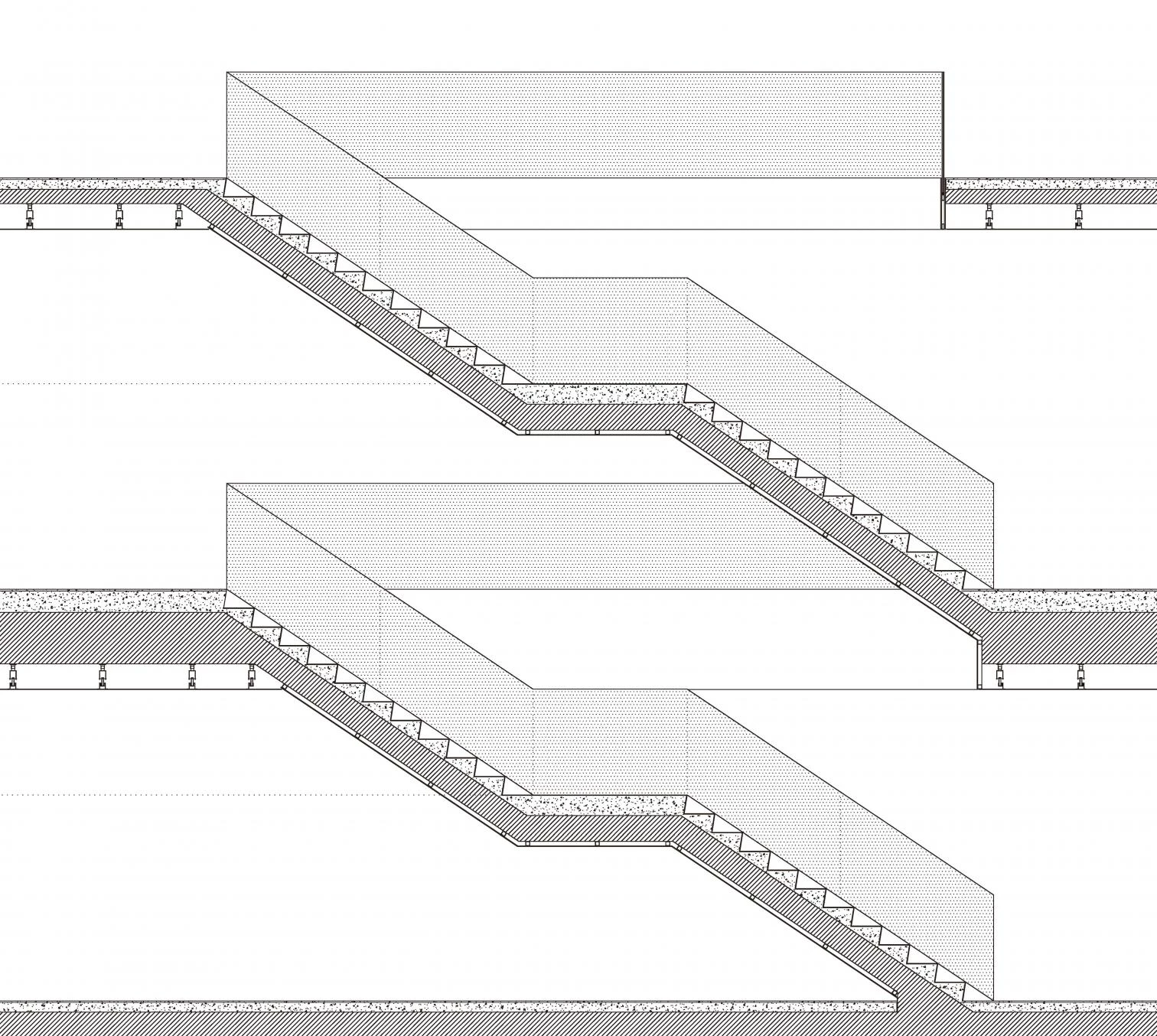
The program is laid out according to the different degrees of privacy; in this way, the offices are placed along the outer perimeter, leaving to the interior a more open-plan office structure which flows onto the central garden.
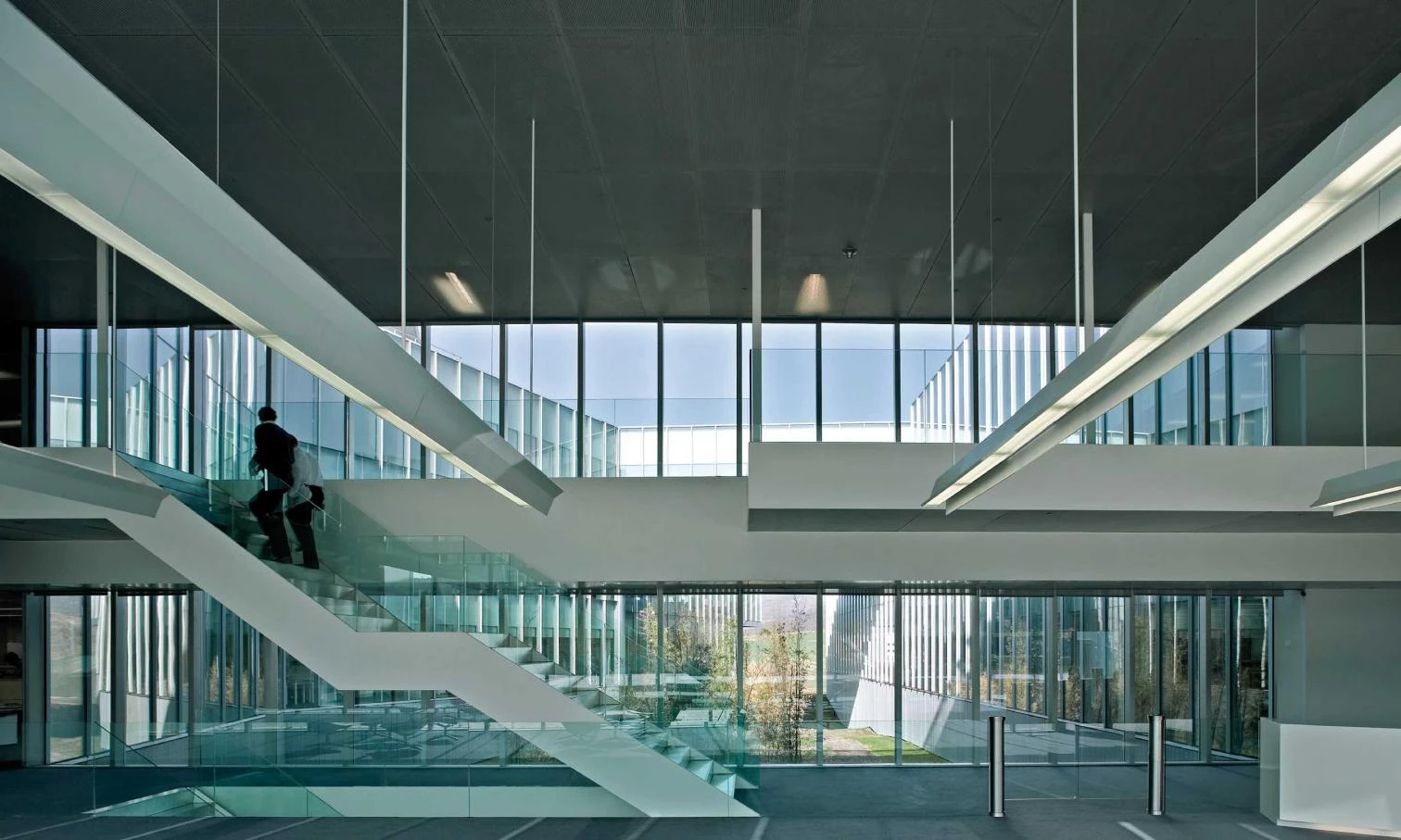
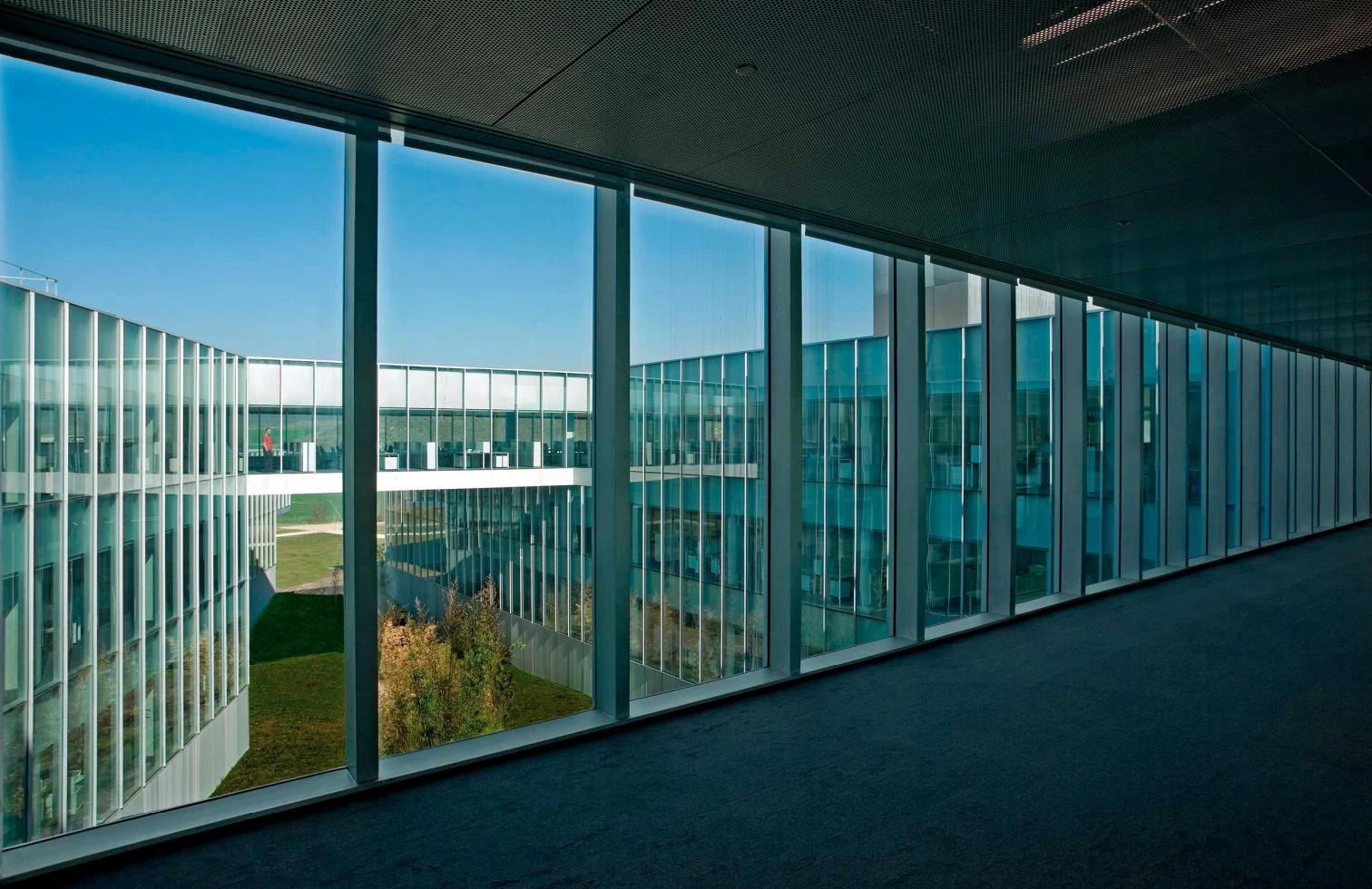
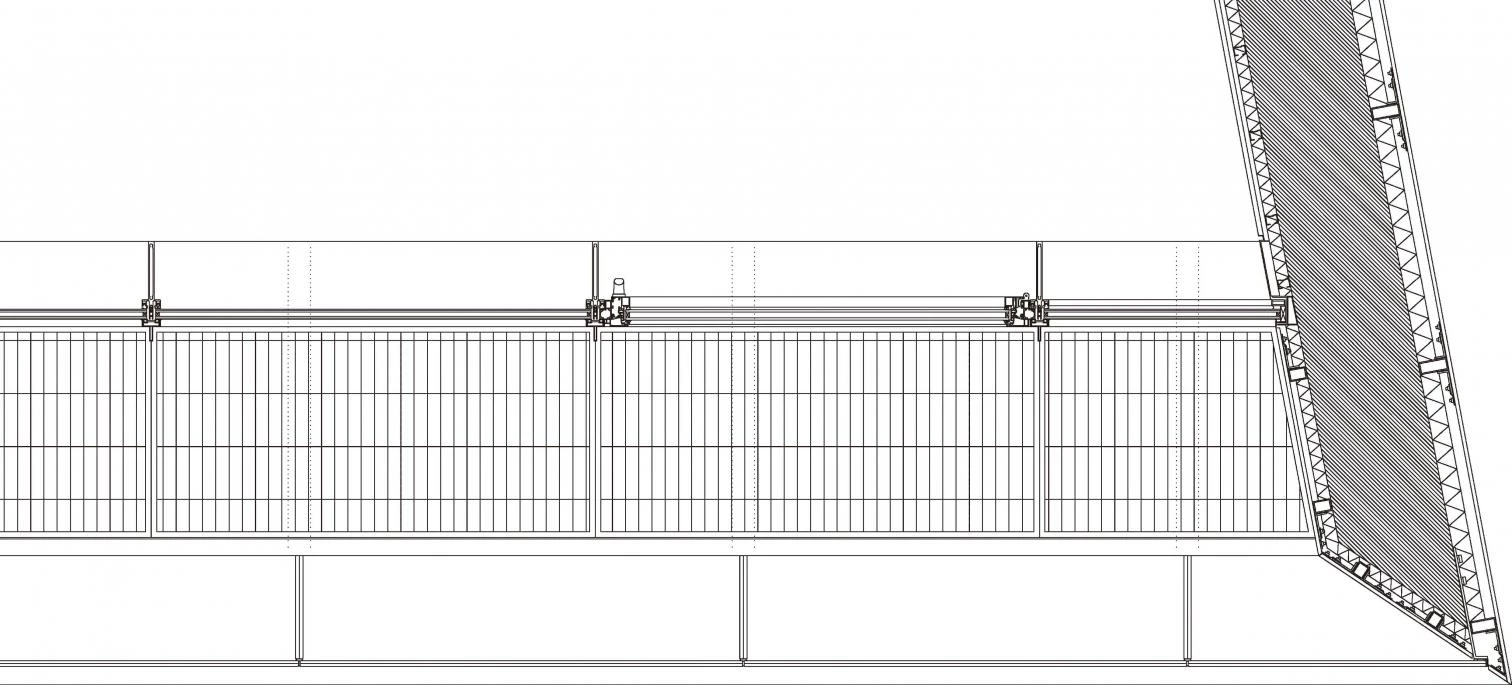
The laminar glass surfaces used on the facades contain a stainless steel mesh that produces a variety of reflections and textures with the impact of light, thus emphasizing the mineral image pursued in the building’s design.
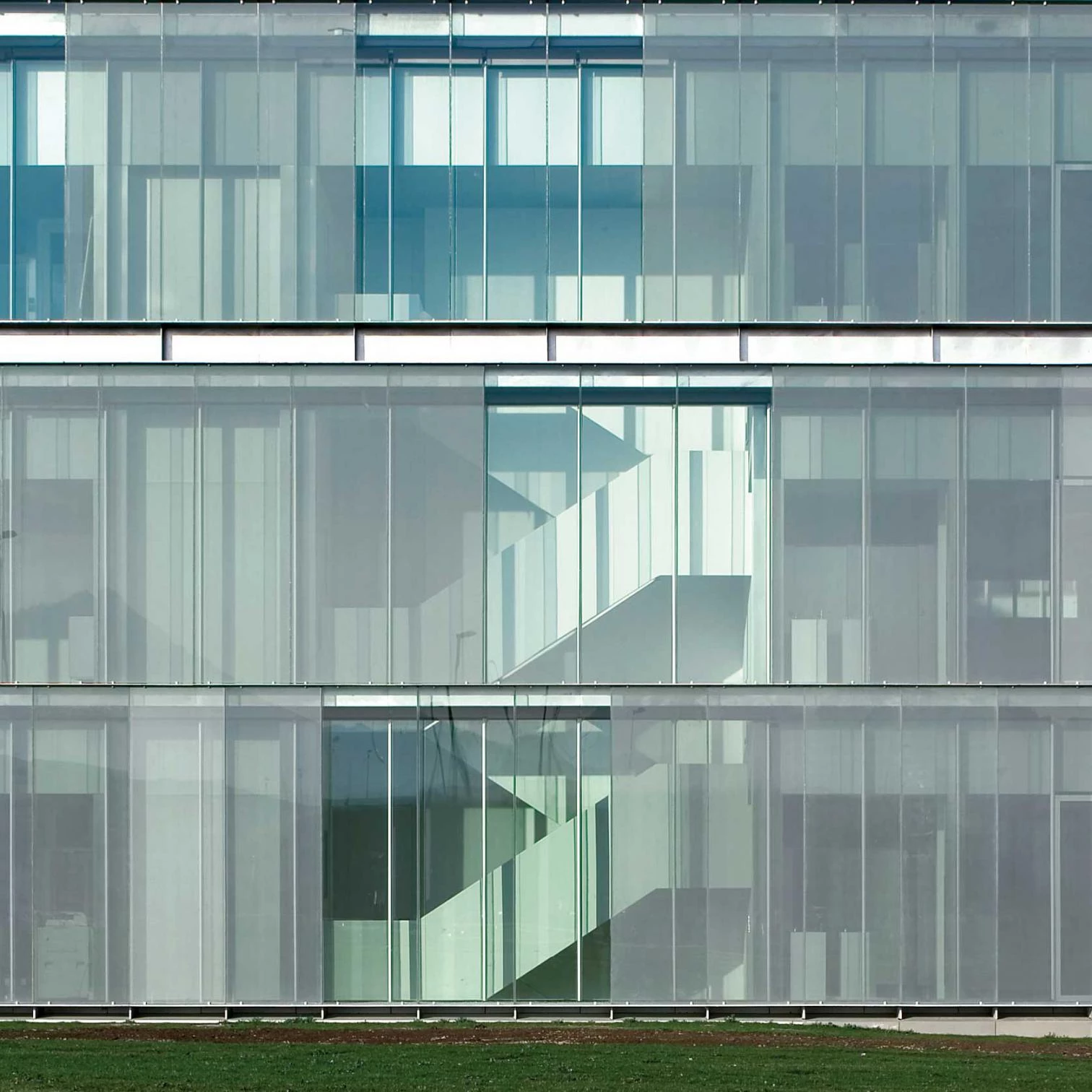
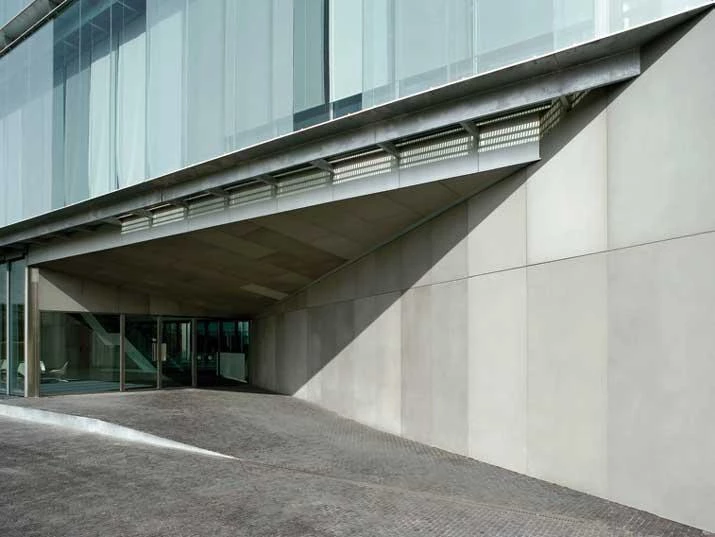
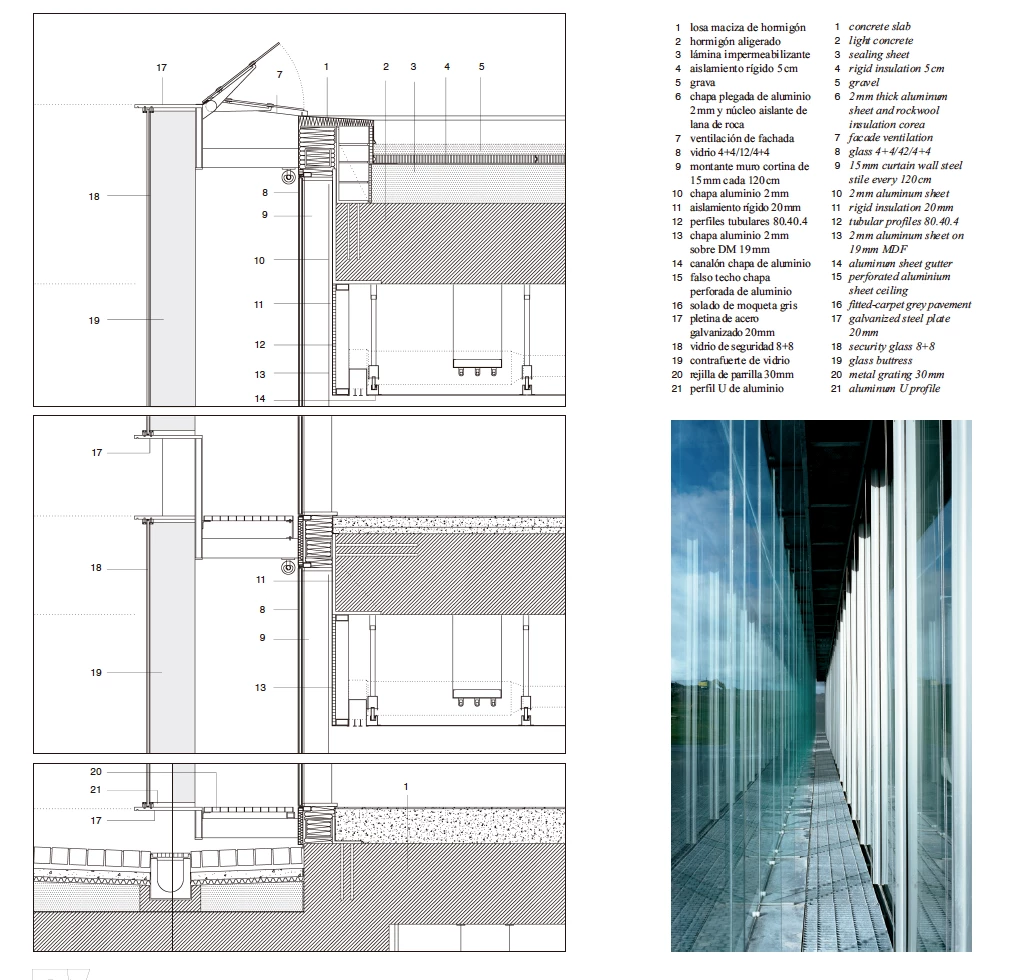
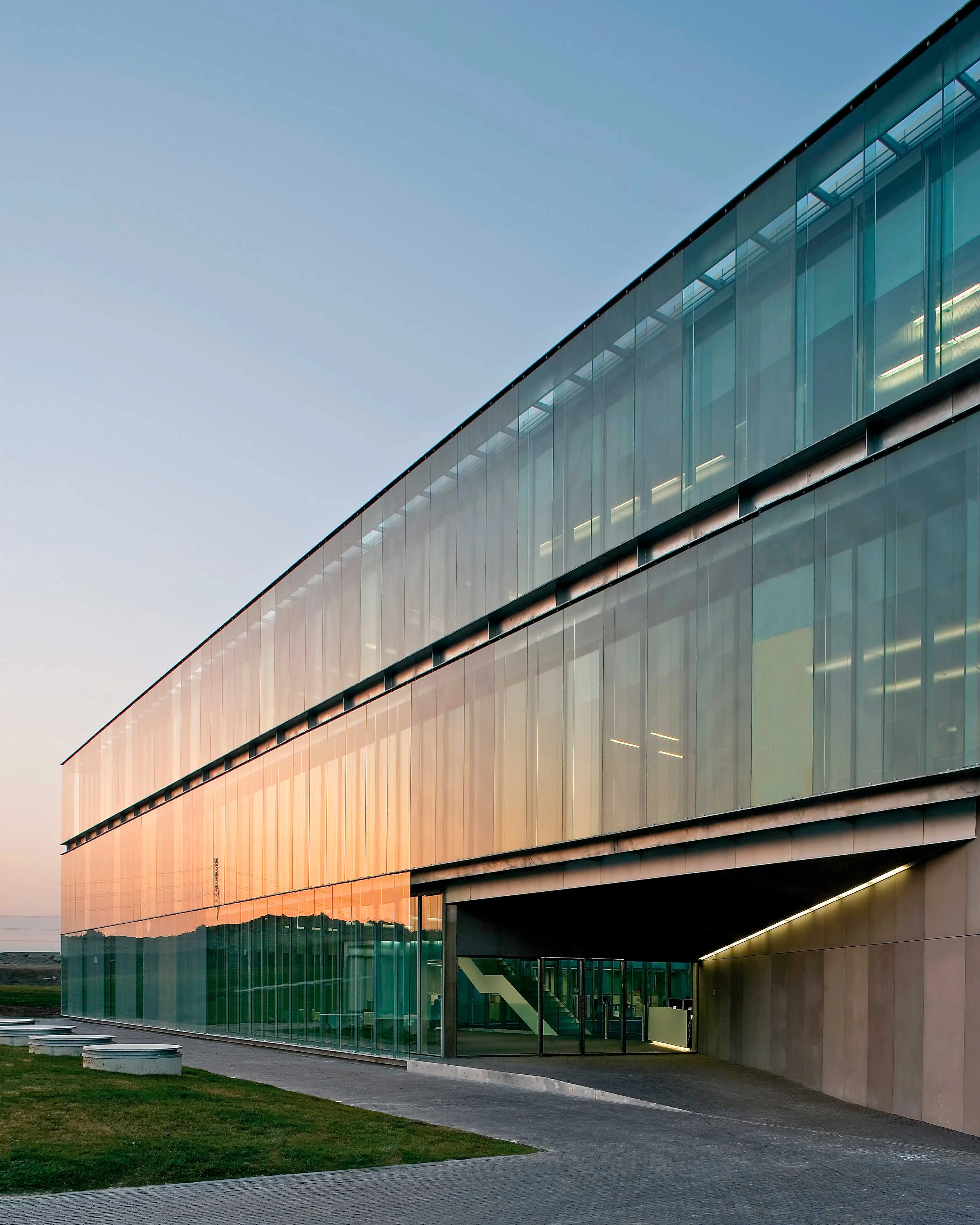
Cliente Client
Gamesa Corporación Tecnológica
Superficie de actuación Site area
10.500 m2 (oficinas offices); 8.745m2 (aparcamientos parking)
Presupuesto Budget
22.603.000 euros
Arquitecto Architect
Francisco Mangado
Colaboradores Collaborators
Ignacio Olite, Idoia Alonso, Willem van de Putte
Consultores Consultants
NB 35, S.L: Jesús Jiménez Cañas, Alberto López (estructura structure); Iturralde y Sagüés ingenieros (instalaciones mechanical engineering)
Contratista Contractor
Excavaciones Vidaurre, S.L; Jofebar (carpintería metálica metal framework); Philips (iluminación lighting); Secrisa (vidrio glasswork); Akaba (mobiliario furniture)
Fotos Photos
Pedro Pegenaute, Roland Halbe

