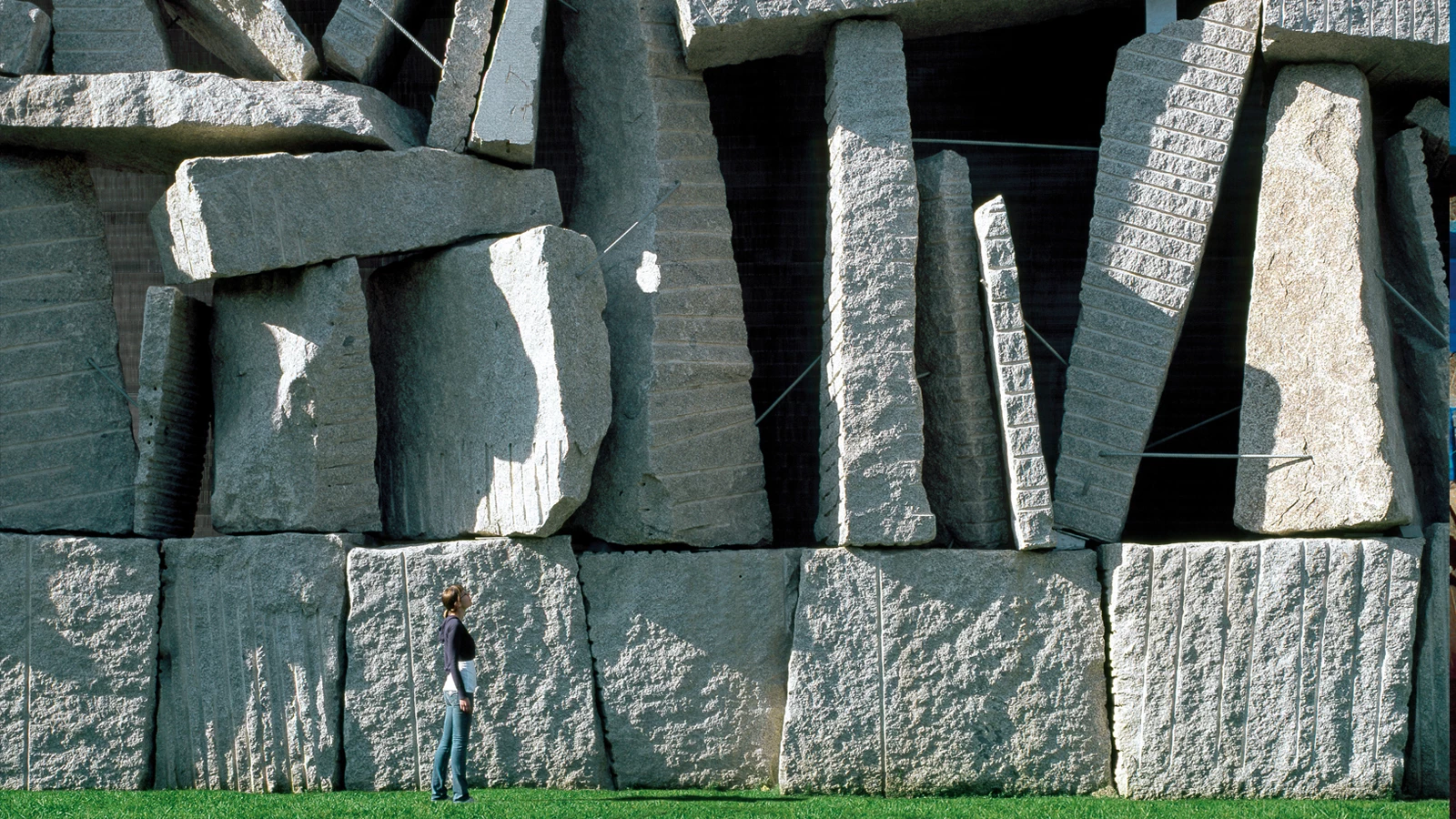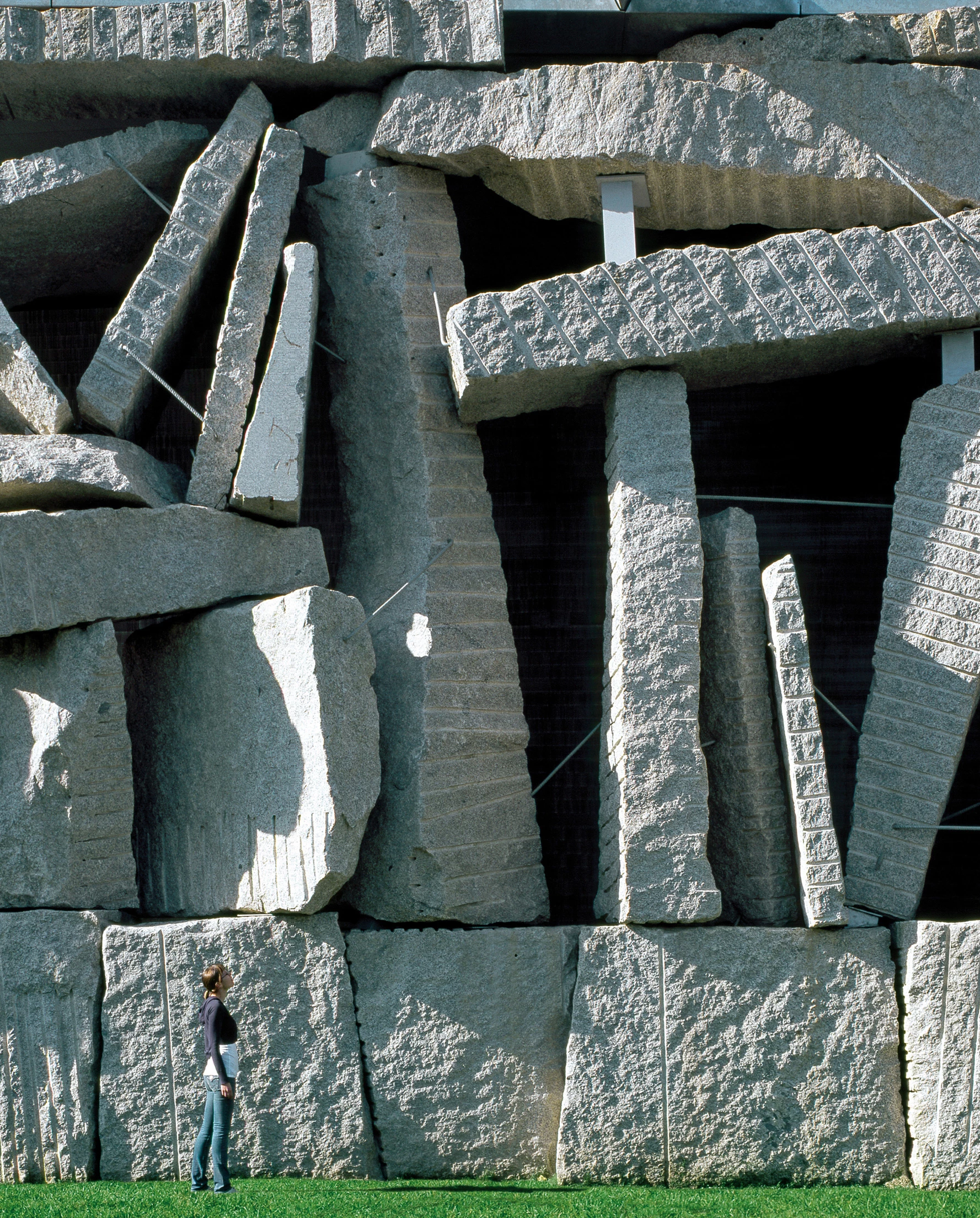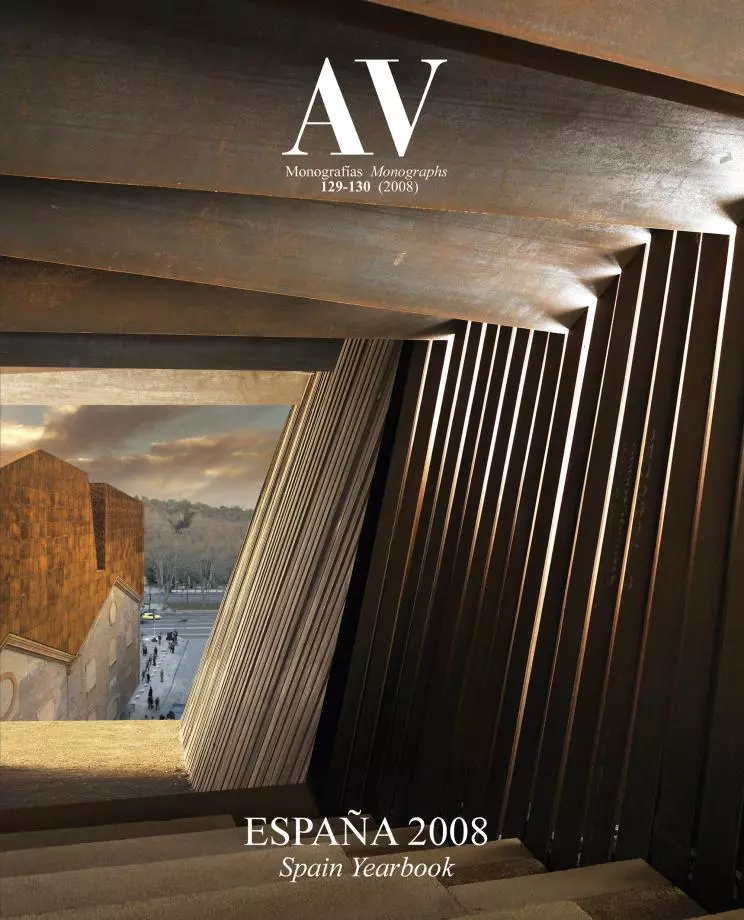SGAE NW Headquarters, Santiago de Compostela
Ensamble Studio- Type Administration building Institutional
- Material Stone
- Date 2005 - 2007
- City Santiago de Compostela
- Country Spain
- Photograph Roland Halbe Iwan Baan
- Brand Jesús Huerga Obradoiro Enxeñeiros
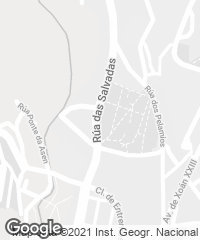
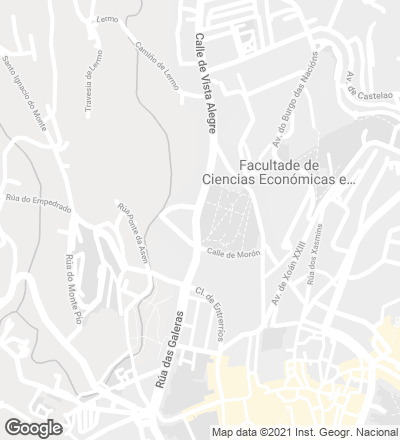
The new Headquarters of the Sociedad General de Autores y Editores (General Society of Authors and Editors of Spain) is located in the privileged environment of the VistaAlegre park of the Galician capital, next to a series of academic and cultural buildings – the Center for Music Studies, by the same author; and the Casa de Europa and the Center for Advanced Studies, both carried out by César Portela –, which are part of a master plan designed by Arata Isozaki. Within this plan the new volume comes to define the western boundaryof the site in its highest area, from where one can discern the profile of the historic city. Its location right on the edge and its longitudinal development express the piece’s conception as a sort of ‘wall’.
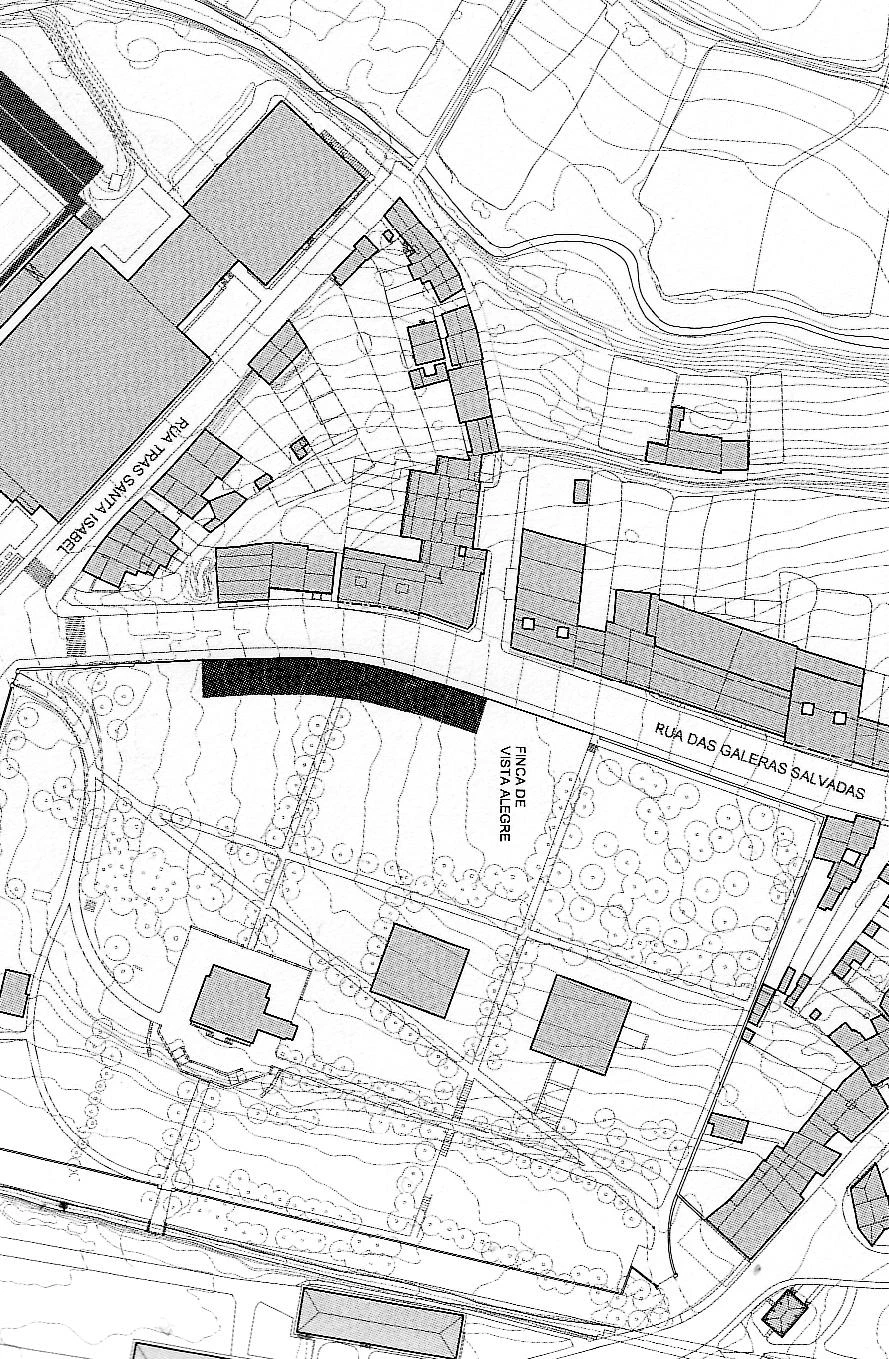
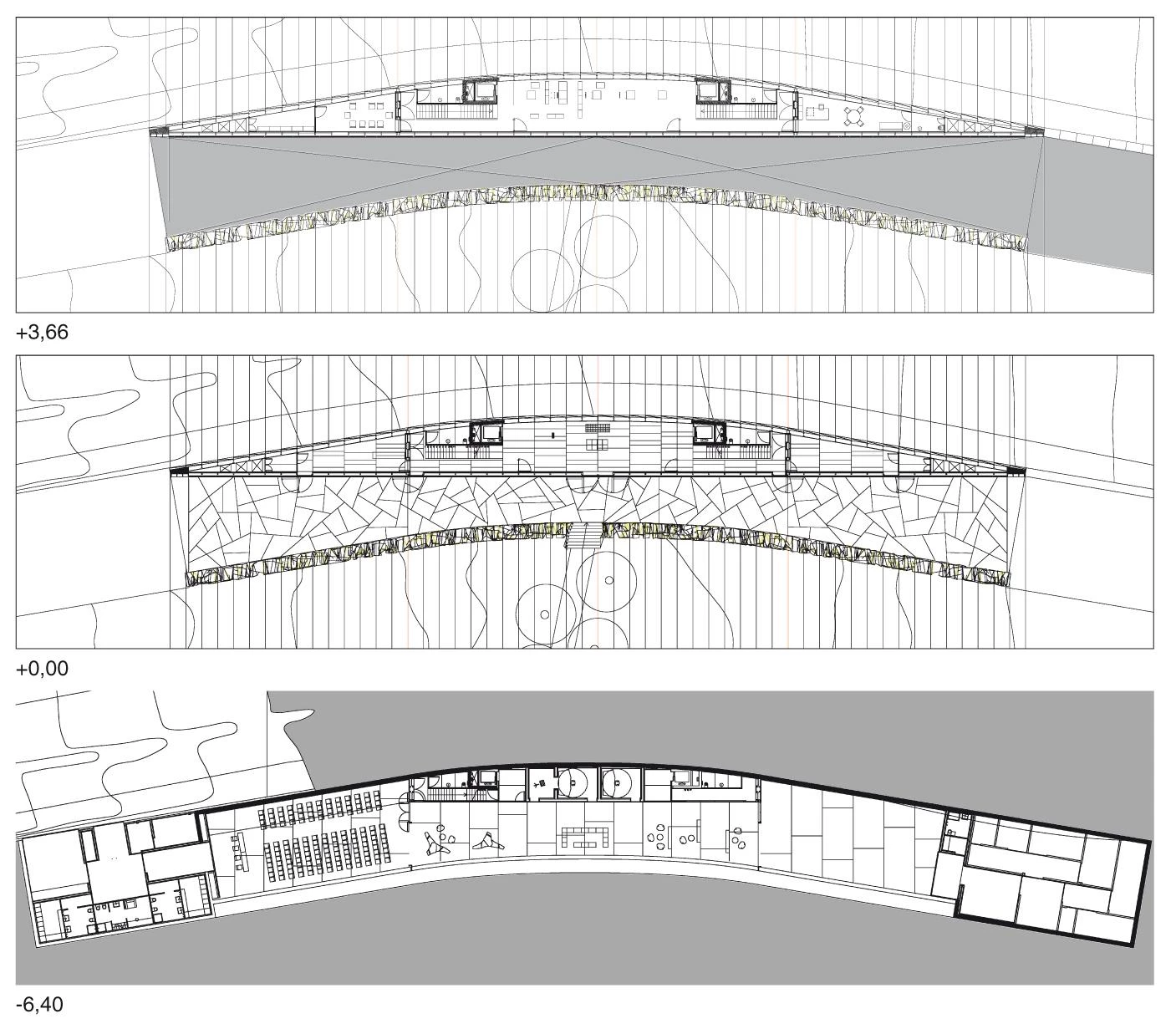
Its position on the plot’s edge and its longitudinal development expressesthe building’s essential nature as a ‘wall’; the space is subdivided by three different walls and organized according to the program’s uses.

The building is articulated around the four main sections included in the program: education, promotion, management and public areas. Three walls subdivide the space into bands of differentiated functions, acting as filters between the varied urban circumstances that converge on the site at the same time: a Mondariz granite wall defines the plane overlooking the city and the park, and another of opal glass is exposed to the street. Both are permeable to natural light. These walls of parabolic trace adjust to the geometry of the city and are tautened, as a bow arch, by a third wall of functional and symbolic character: that which articulates the interior spaces. This linear wall tautens the concave space and conforms a street of semi-urban character, a large porticoed space that connects the public uses. Built with glass and CD covers,it makes up a symbolic surface of polycarbonate whose color and lightness – as if it were a large contemporary stained glass window – strikes a contrast with the weighty and solid nature of the stone portico.
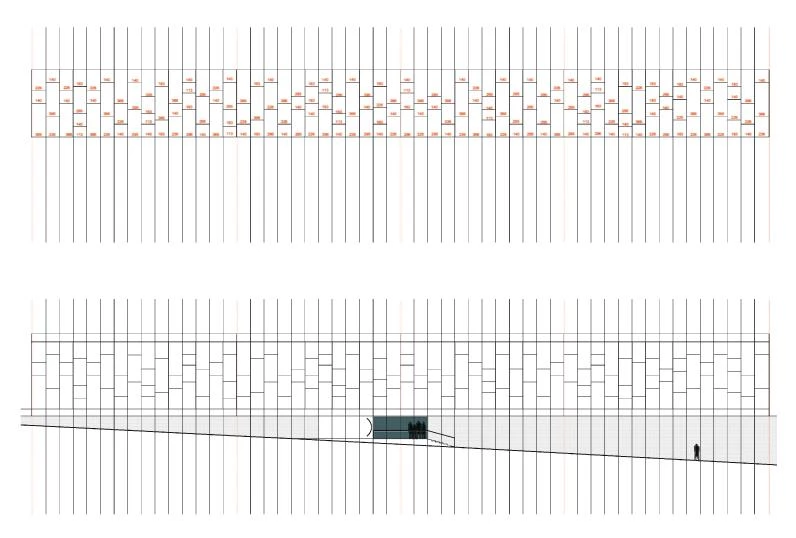
The two exterior walls – one of granite stone, the other of glass – are curved and permeable to light; between them, a linear polycarbonate wall tautens the concave space, forming a sort of semi-urban street.
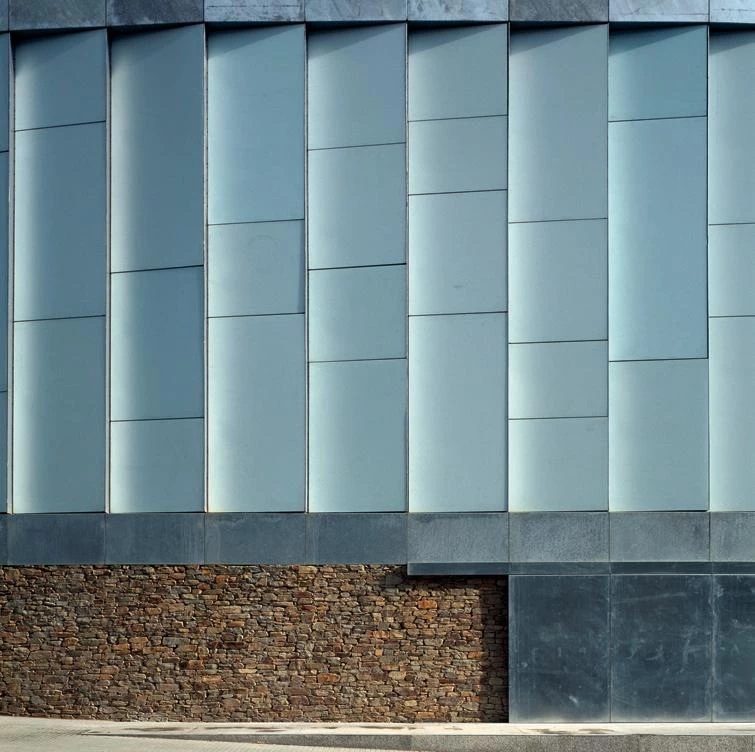
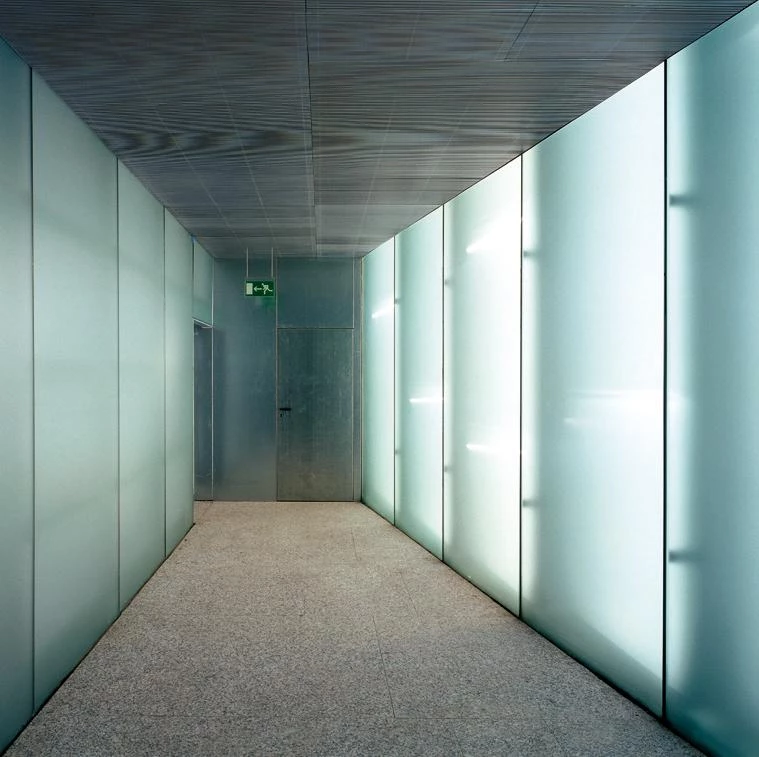
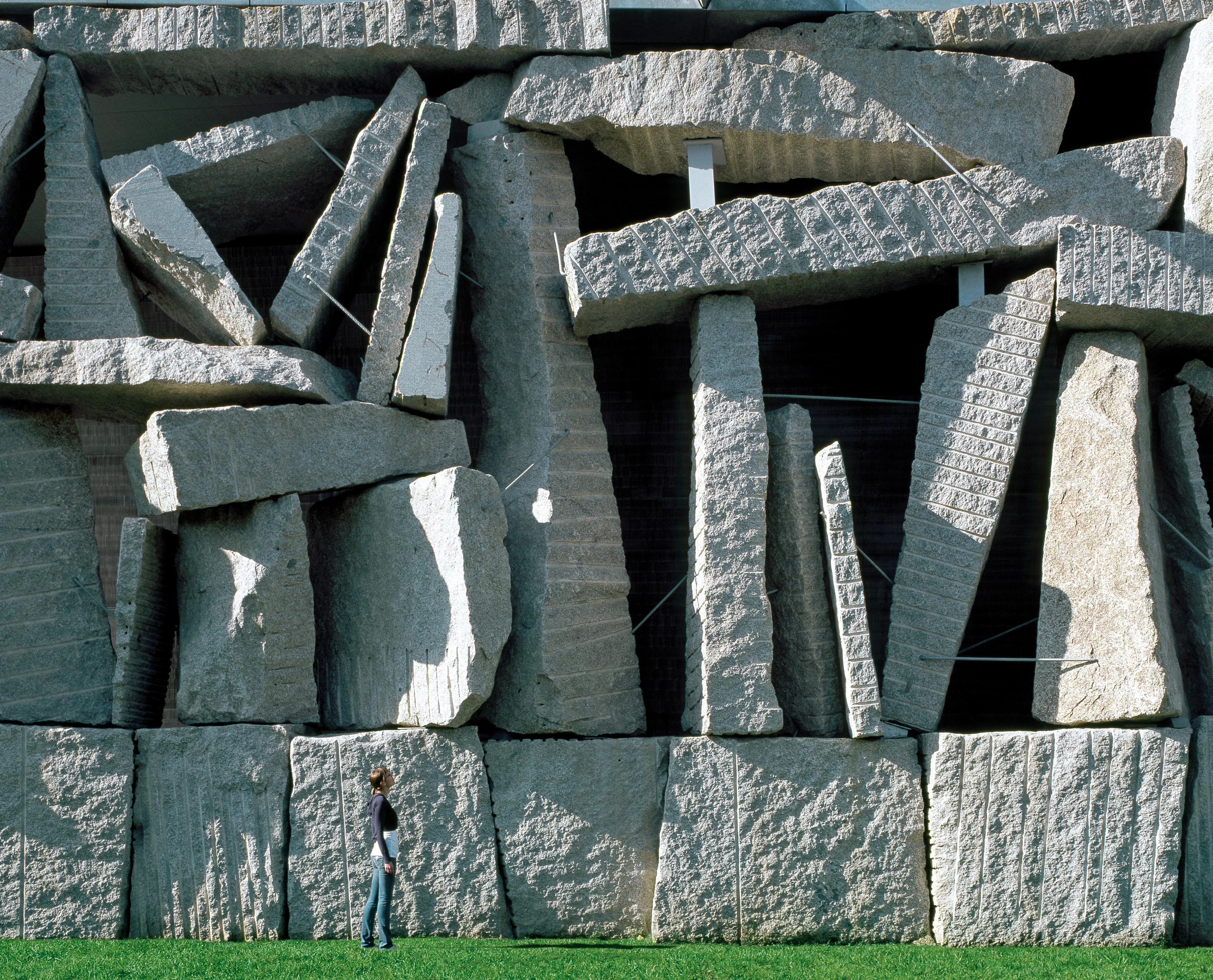
The conception of the building gathers the characteristics of the place and reflects its unique identity, wishing to set up a dialogue between history and memory on the one hand, and the concerns and spirit of today on the other. In this way, some of the constructive solutions used reinterpret traditional Galician architecture, like the porticoed spaces that link up with the historic center of Santiago de Compostela, the stained glass windows or the carved stones. With a surface of over 3,000 square meters, the building, aside from representing and aiding authors and editors, is a new cultural facility for the city.
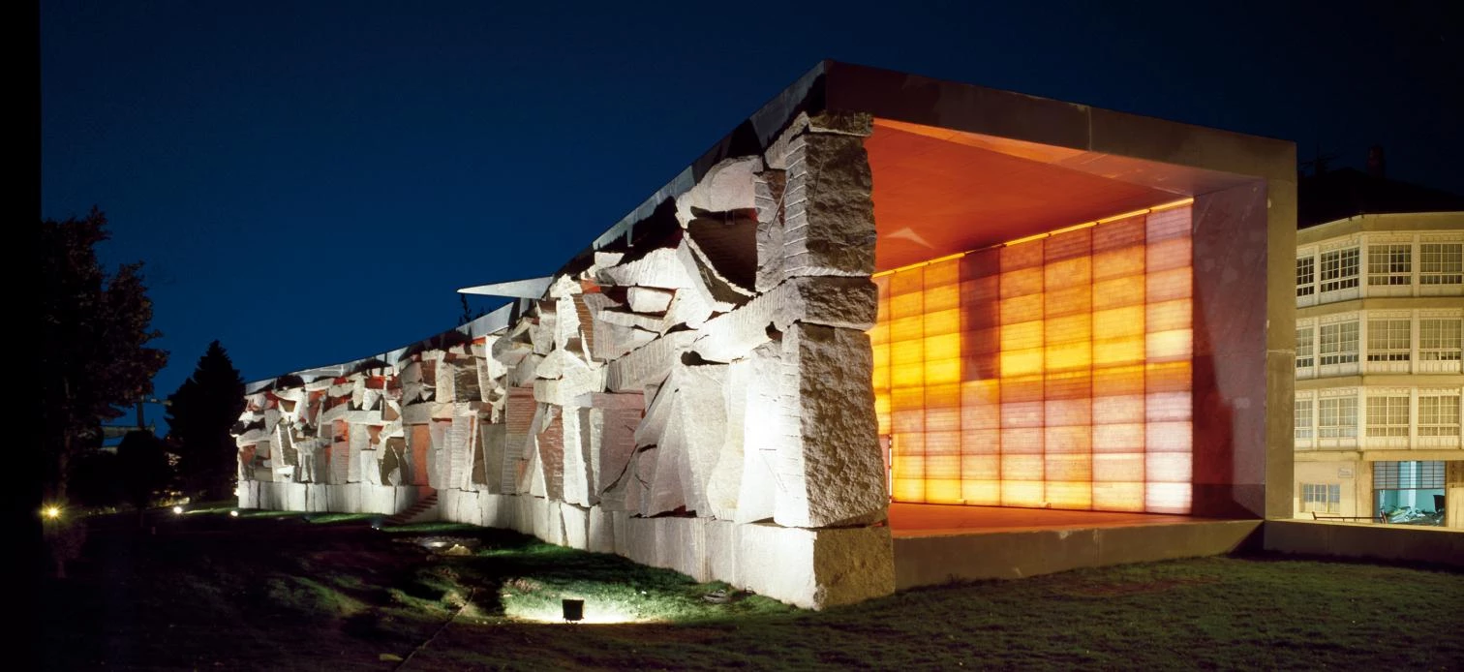
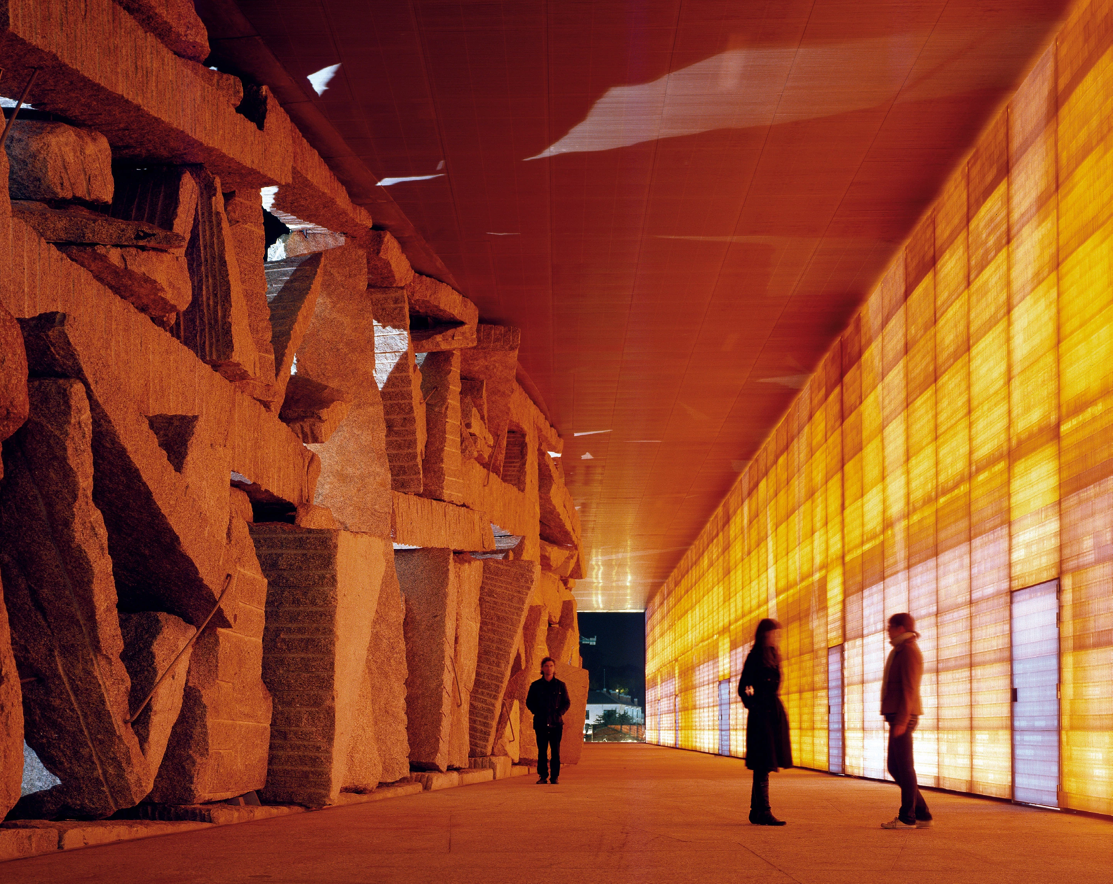
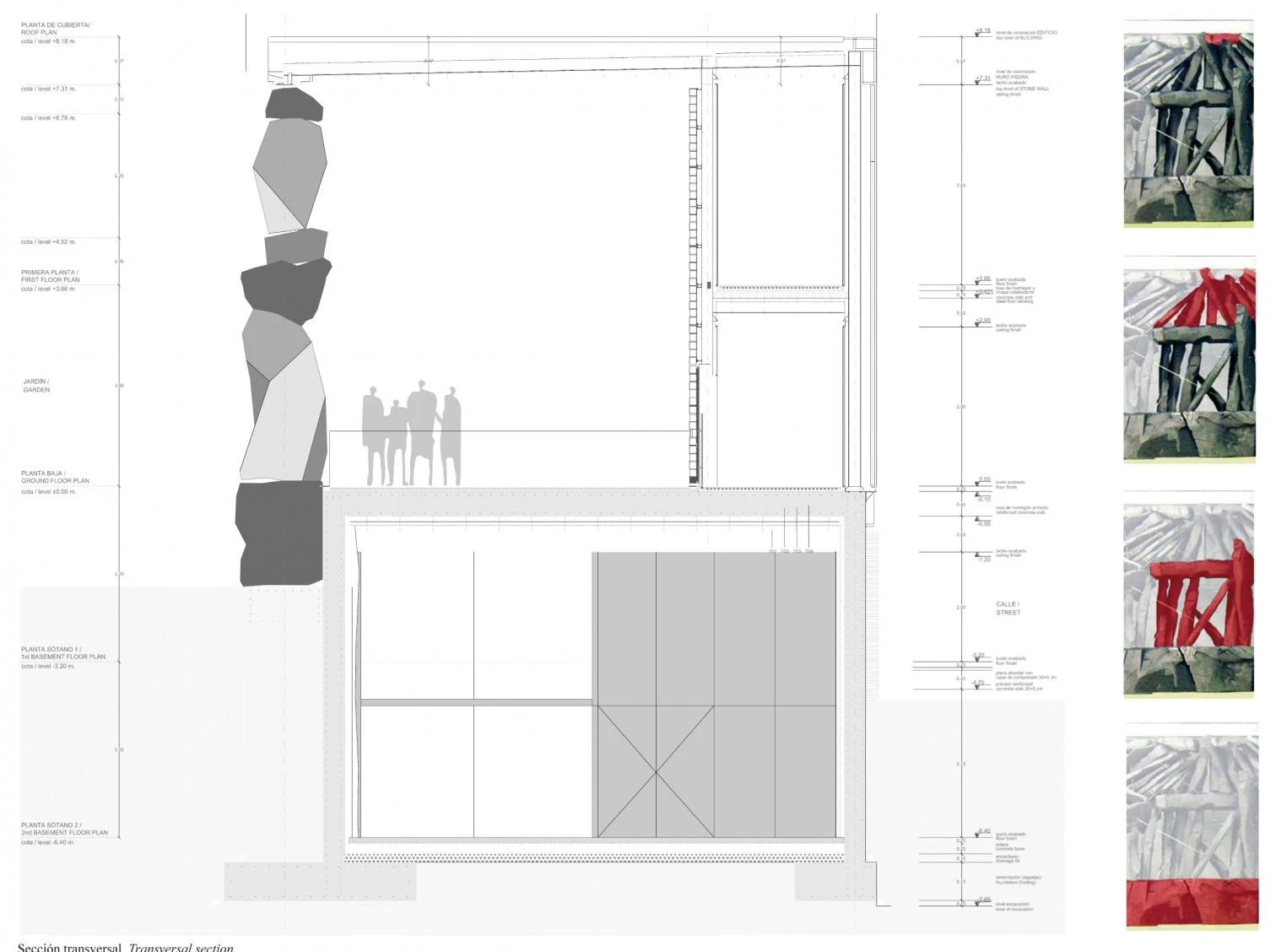
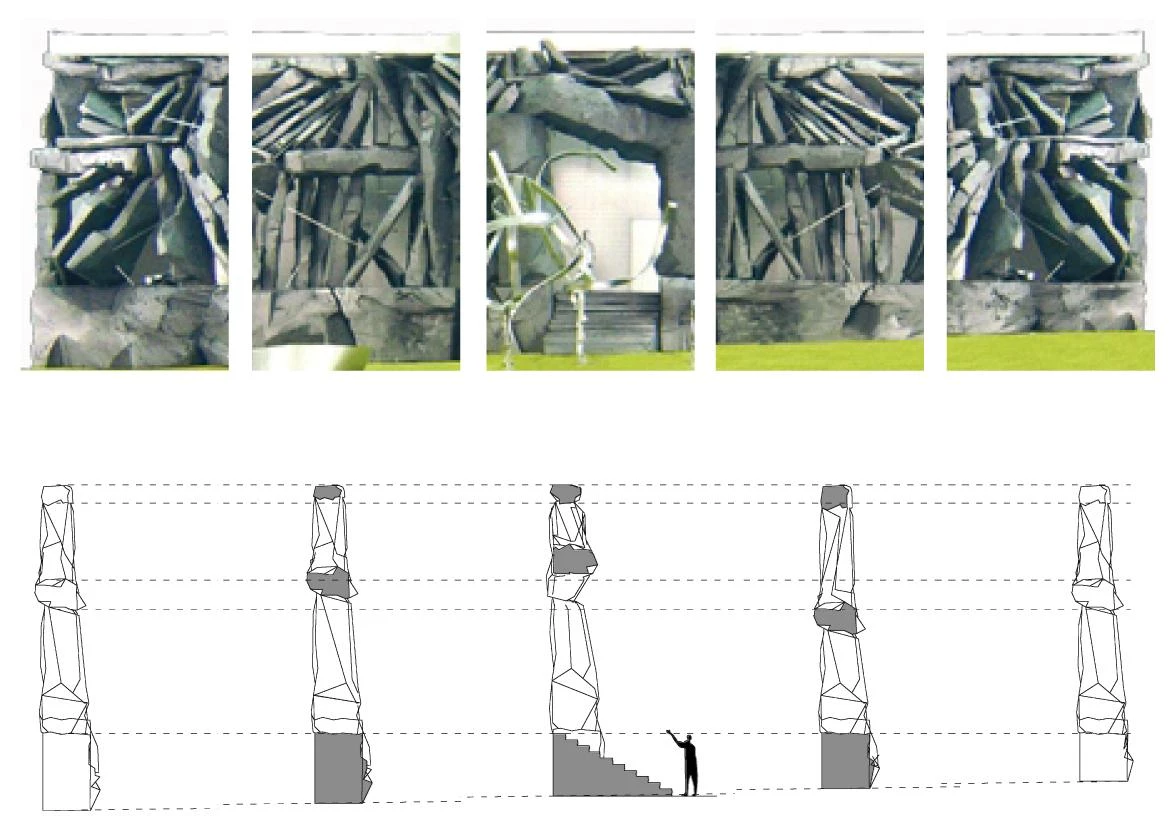
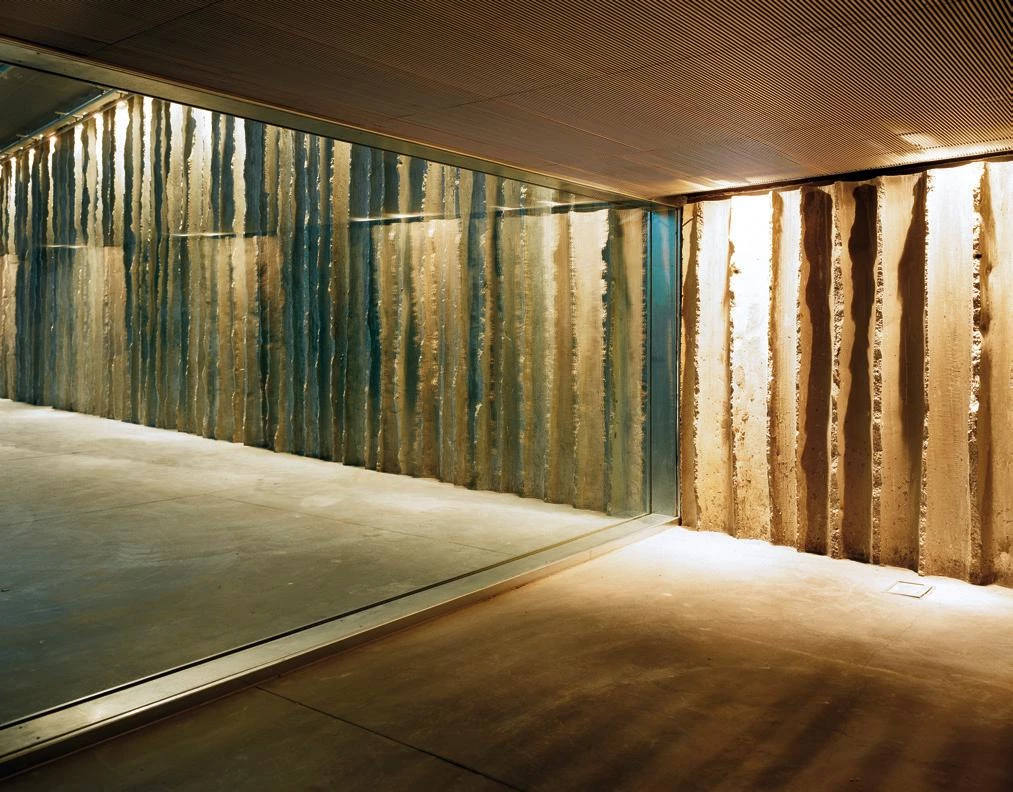
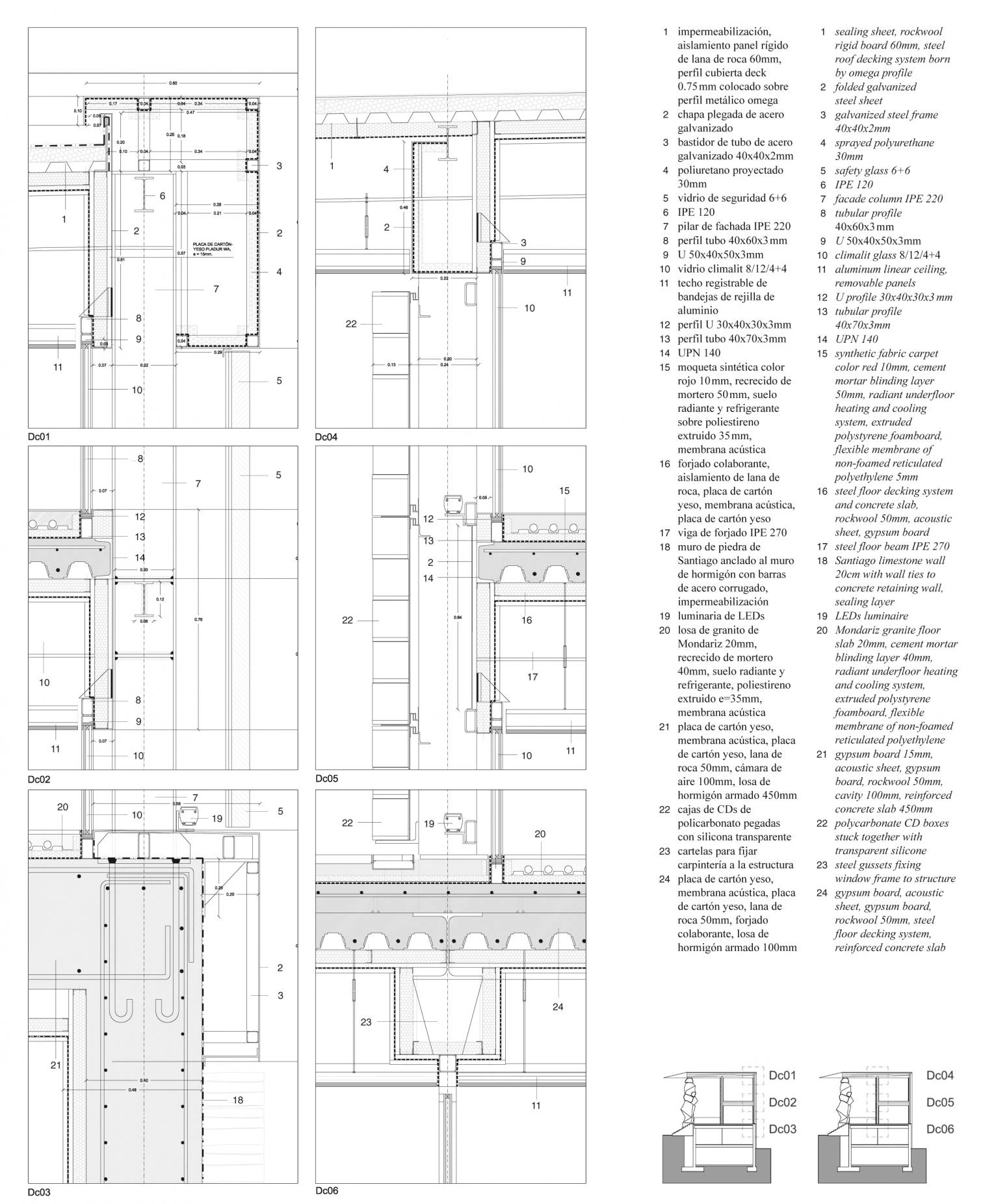
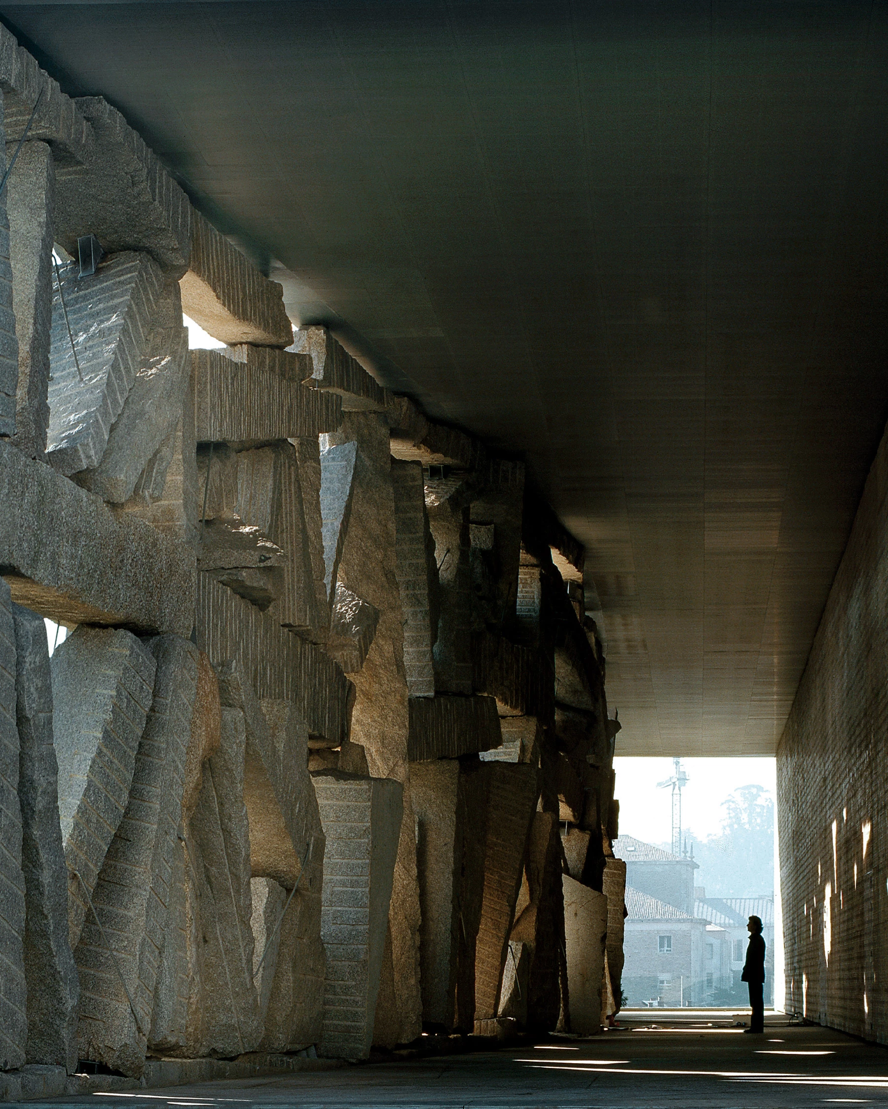
Arquitectos Architects
Ensamble Studio
Autor del proyecto Author of the project
Antón García-Abril
Equipo Team
Javier Cuesta (arquitecto técnico building engineer), Débora Mesa (arquitecta asociada associate architect), José Antonio Millán, Ricardo Sanz, Marina Otero, Elena Pérez, Helena Serrano, Jorge Consuegra, Andrés Toledo
Promotor Developer
SGAE (Sociedad General de Autores y Editores)
Constructora Construction company
Materia Inorgánica
Estructura Structure
Jesús Huerga
Instalaciones Mechanical engineering
Obradoiro Enxeñeiros
Cantera Quarry
Granichán
Superficie construida Floor area
3.000 m²
Fotos Photos
Roland Halbe, Ensamble Studio, Iwan Baan

