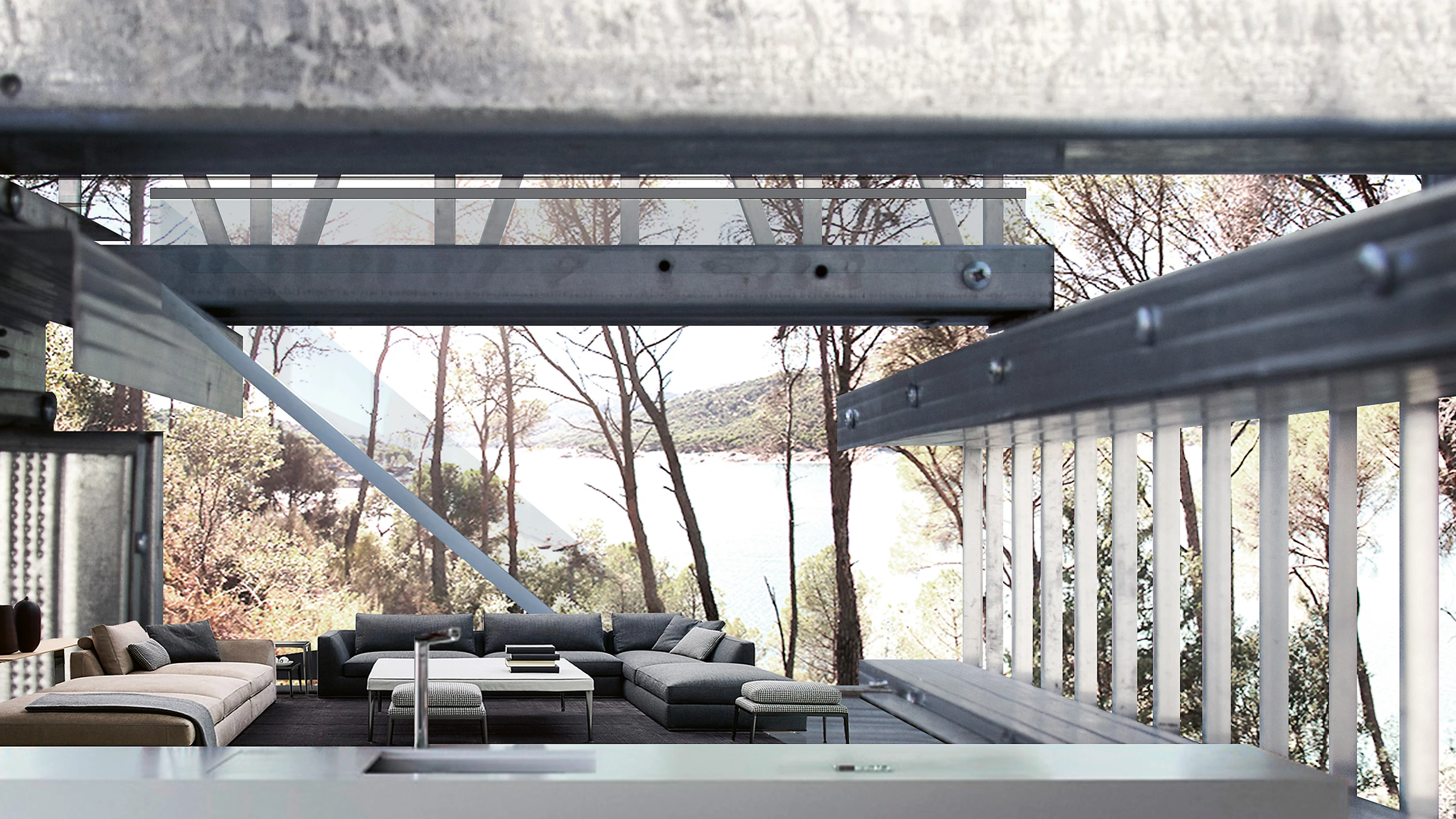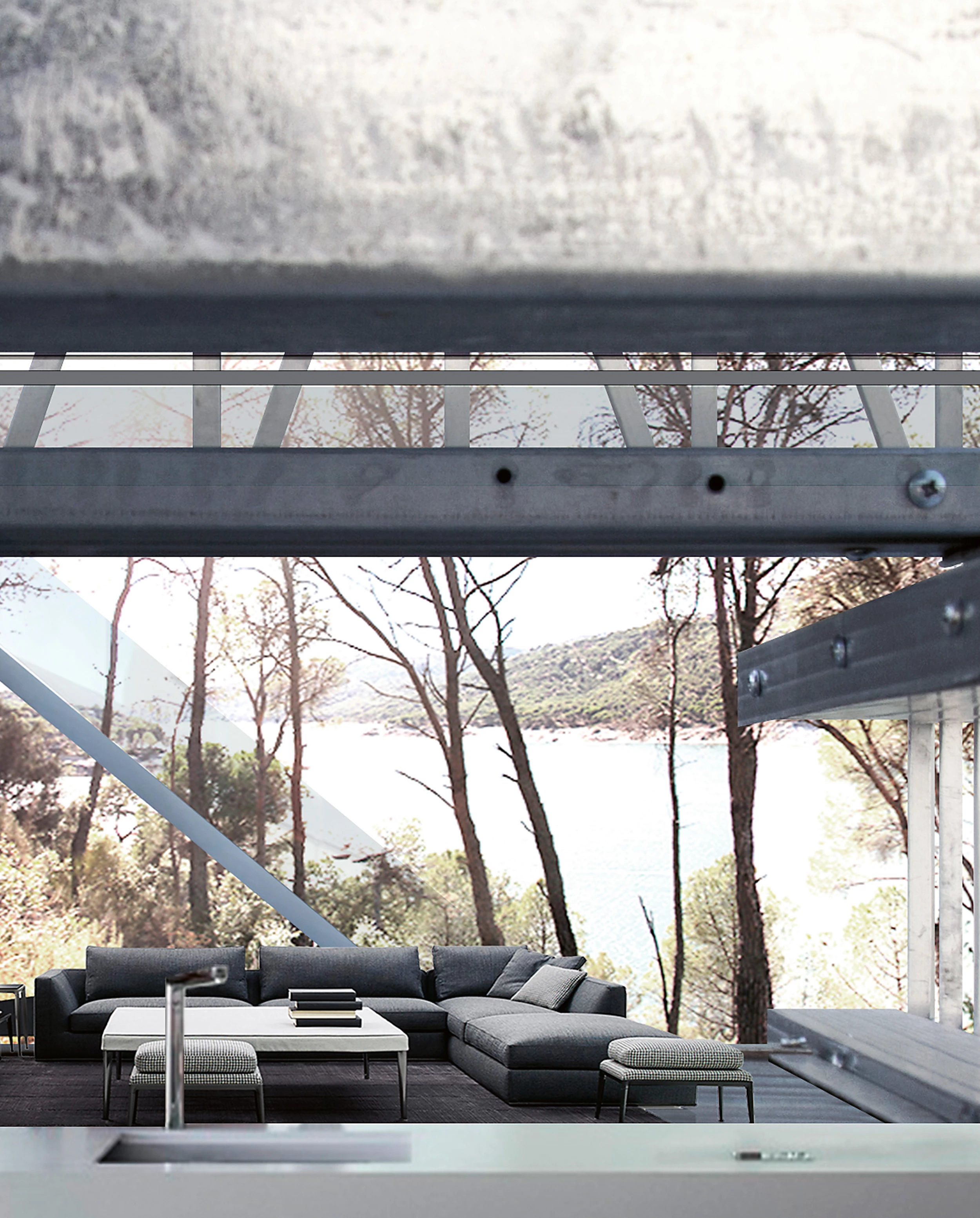Zigzag House, Madrid
Commission- Architect Ensamble Studio
- Type House Housing
- Date 2015 - 2017
- City Madrid
- Country Spain
- Brand Jesús Huerga Úrculo Ingenieros
Embedded in the forested landscape surrounding the San Juan Reservoir, outside Madrid, Zigzag House is designed with the aim of living in the air, so it floats over the ground, touching the earth delicately and cascading down a slope that ends by the lakeshore.
Minimizing its footprint, the house tiptoes on the ground, and its beams emerge as appropriate stones supporting a restless balance of precarious horizontality, generating a series of spaces where the life of the house develops in constant movement between shifting forms. Each level offers a stay, a space capable of housing the necessary uses, a different horizon and a way of experiencing the landscape with the forest as background, but without rooms or windows. The strokes of the house’s structures and the trees’ structures together trace the zigzag space, without needing to touch. They dance with respectful distance.
The inertia of the sloping terrain pushes everything towards the bottom; structures resist the thrust tightly anchoring themselves to the ground, while the space flows until it dives into the water of the reservoir...[+][+]
Arquitectos Architects
Ensamble Studio
Autores del proyecto Authors of the project
Antón García-Abril & Débora Mesa
Equipo Team
Javier Cuesta, Ricardo Sanz, Simone Cavallo, Massimo Loia, Borja Soriano
Estructura Structure
Jesús Huerga
Instalaciones Mechanical engineering
Úrculo Ingenieros
Superficie construida Floor area
320 m² (interior indoor)
700 m² (interior y exterior indoor and outdoor)








