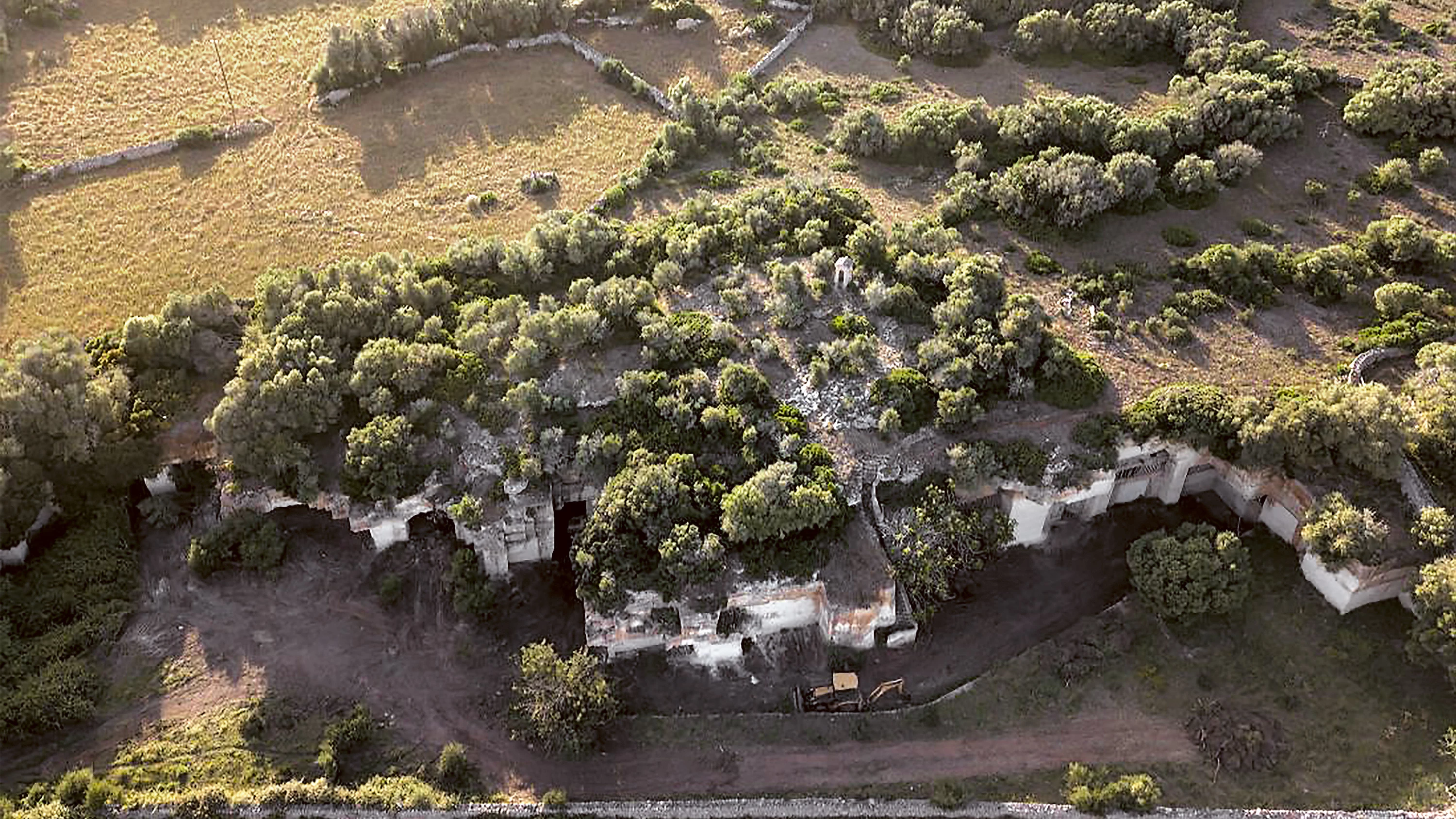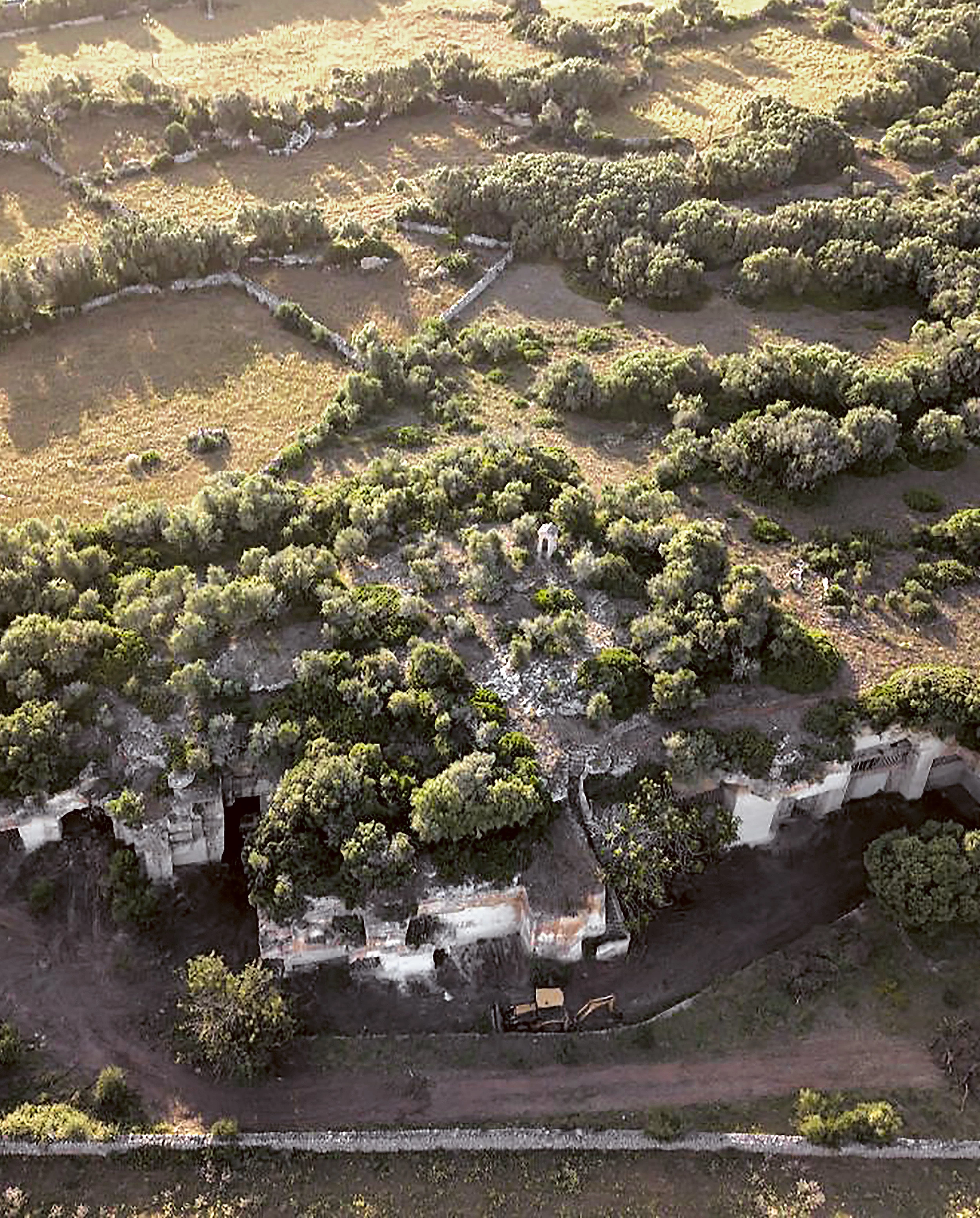Ca’n Terra, Mahón
R+D Project- Architect Ensamble Studio
- Type Refurbishment House Housing
- Material Stone
- Date 2017 - 2020
- City Mahón (Menorca)
- Country Spain
- Photograph Iwan Baan
- Brand Úrculo Ingenieros
Ca’n Terra is the house of the earth. The fruit that nature gives as a found space, which requires tillage and cultivation to imbue the received offering with domesticity. If the history of civilization has greatly evolved transforming ideas into built work, in Ca’n Terra, the process is inverted and history interpreted to transform it into architecture. The discovered space has industrial logic as former Marés stone quarry, artistic potential as sublime cavern carved by hand, and mineral nature as extract of the stony landscape on the island of Menorca.
The transfer from drawing to built mass leads to the translation of given matter to digital data through the architectural reading of a geological discovery. As first contact the space is approached as explorers would, equipped with the technology that expands our vision in the dark; throwing millions of laser points on the wrinkles of the continuous stone surface we register with millimetric precision the solid structure that was built for us and is now ready to be polished and inhabited. Behind the scan, the architect’s eye, interpreting and creating the space again. That’s why the discovery is considered a new work, destined to become a room to contemplate nature...[+][+]
Arquitectos Architects
Ensamble Studio
Autores del proyecto Authors of the project
Antón García-Abril & Débora Mesa
Equipo Team
Javier Cuesta (arquitecto técnico building engineer), Borja Soriano (director de proyecto project manager), Claudia Armas, Alvaro Catalan, Massimo Loia, Marco Antrodicchia, Sebastián Zapata, Arianna Sebastiani, Ekam Sahni, Yu-Ting Li, Joel Kim, Gonzalo Peña, Barbara Doroszuk, Yvonne Asiimwe, Mónica Acosta
Promotor Developer
Ensamble Studio
Constructora Construction company
Ensamble Studio
Instalaciones Mechanical engineering
Úrculo Ingenieros
Superficie construida Floor area
1.000 m²
Fotos Photos
Iwan Baan, Ensamble Studio








