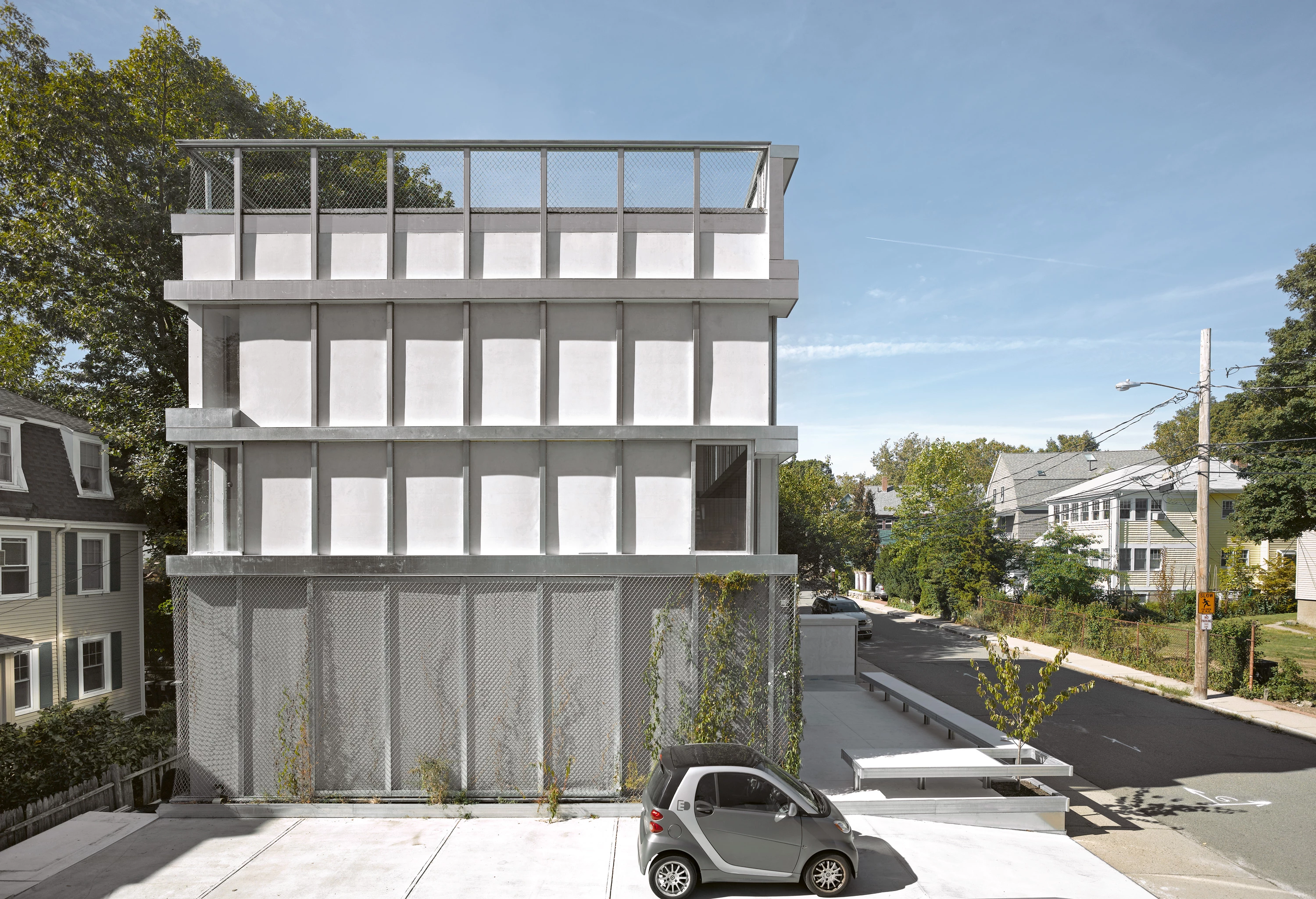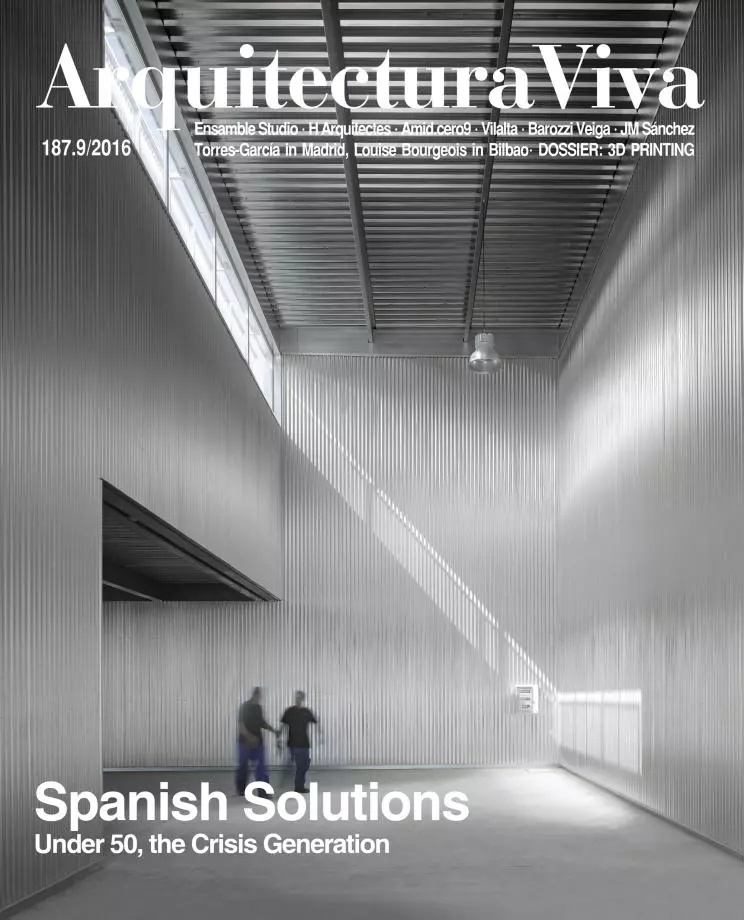Cyclopean House, Brookline
Ensamble Studio- Type Housing House Prefabrication
- Date 2014 - 2015
- City Brookline
- Country United States
- Photograph Roland Halbe Iwan Baan
- Brand Jesús Huerga Úrculo Ingenieros
Cyclopean House completes a journey from the place of its manufacture – Madrid – to the place where it can definitely lie, atop an existing garage in a residential neighborhood of Brookline. The one-story building accommodates the parking, workshop, and service spaces, and is completed with the big room built on it by the assembly of the large prefabricated elements. This open-plan double-height living area includes the main domestic activities and enables the transformation of the residual building into a two-story residential unit, technologically and spatially adapted to its time and its users. The new architecture concentrates structure and infrastructure in the perimeter, with seven monumental beams that specialize in one action each (cooking and bathing, storing, seating, dining, sleeping, working, projecting). To avoid overloading the preexisting structure or having to dig new foundations, ultra-light construction systems give form to the new elements: solid cores made of foam – 98% air – reinforced by steel profiles and fireproofed by a thin layer of cement and fibers. Dry joints and material lightness allow producing the different elements off-site – even finishes and fixtures – and transporting them by regular means to the site...
[+][+]
Arquitectos Architects
Ensamble Studio
Autores del proyecto Authors of the project
Antón García-Abril & Débora Mesa
Equipo Team
Javier Cuesta (arquitecto técnico building engineer), Ricardo Sanz (director de proyecto project manager), Borja Soriano, Massimo Loia, Walter Cuccuru, Valentina Giacomini, Marietta Spyrou, Juanjo Fernández, Federica Zunino, Marian Stanislav, Chung-Wen Wu, Yannis Karababas
Promotor Developer
Ensamble Studio
Constructora Construction company
Materia Inorgánica
Estructura Structure
Jesús Huerga
Instalaciones Mechanical engineering
Úrculo Ingenieros
Superficie construida Floor area
240 m²
Fotos Photos
Roland Halbe, Iwan Baan, Ensamble Studio







