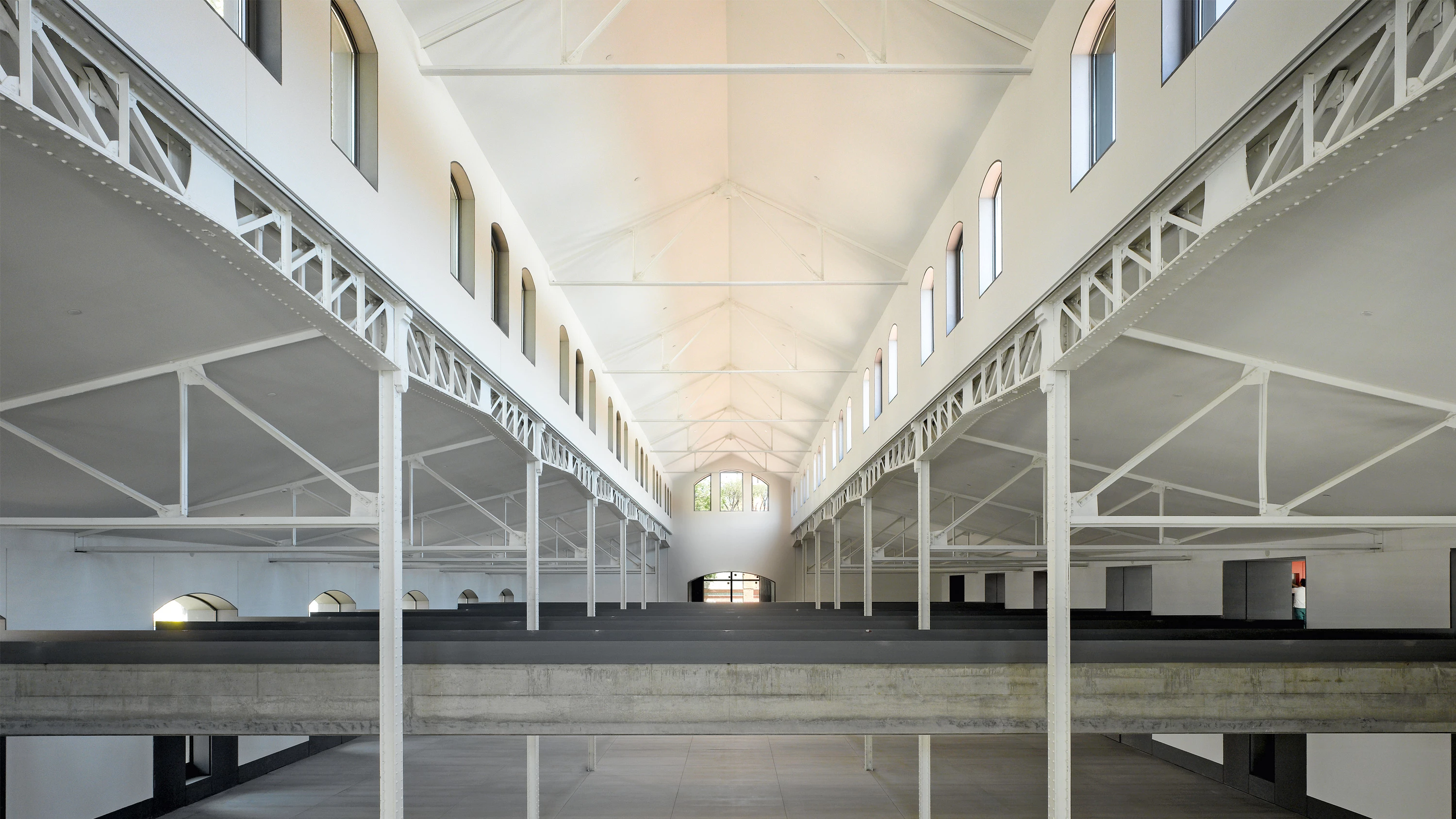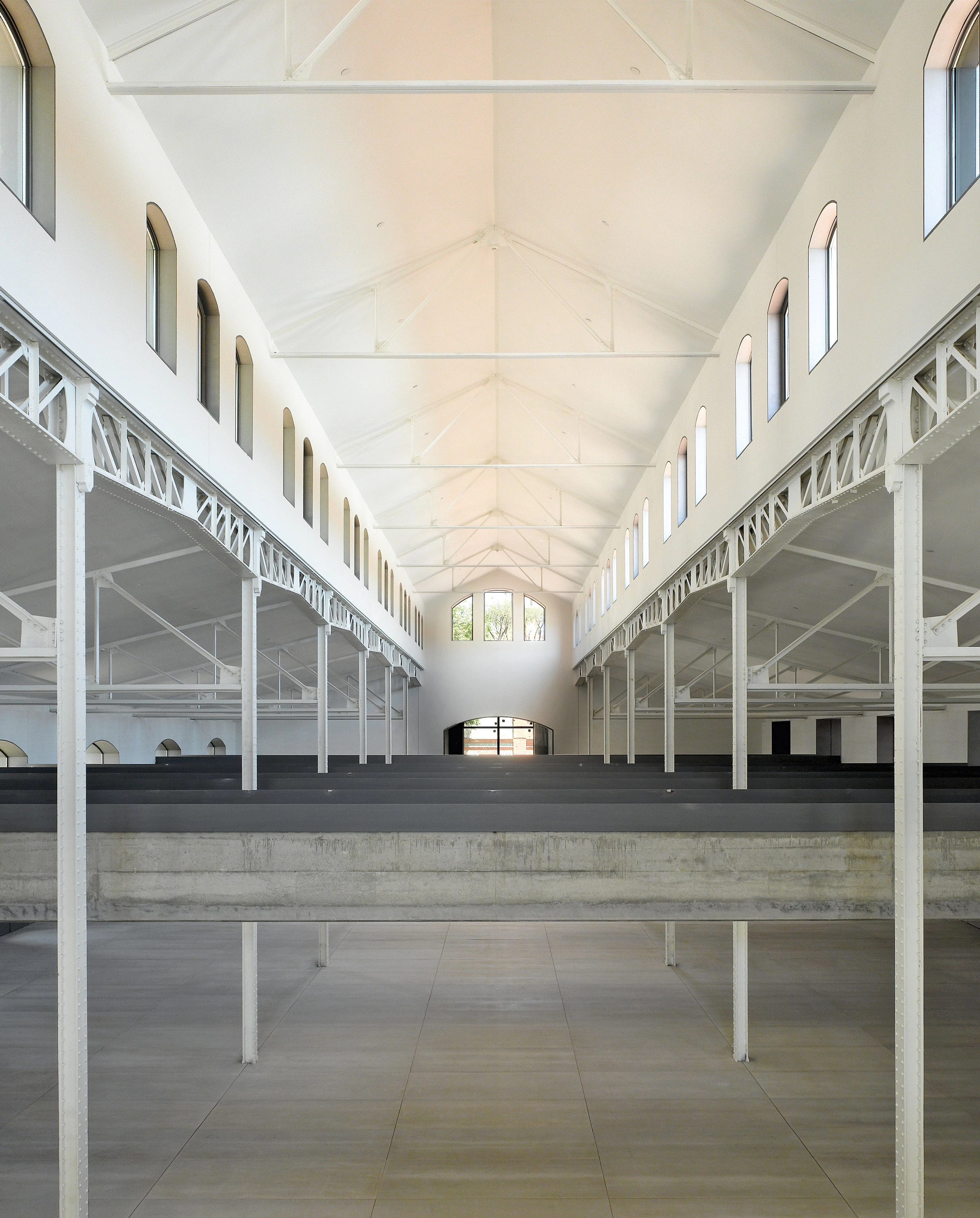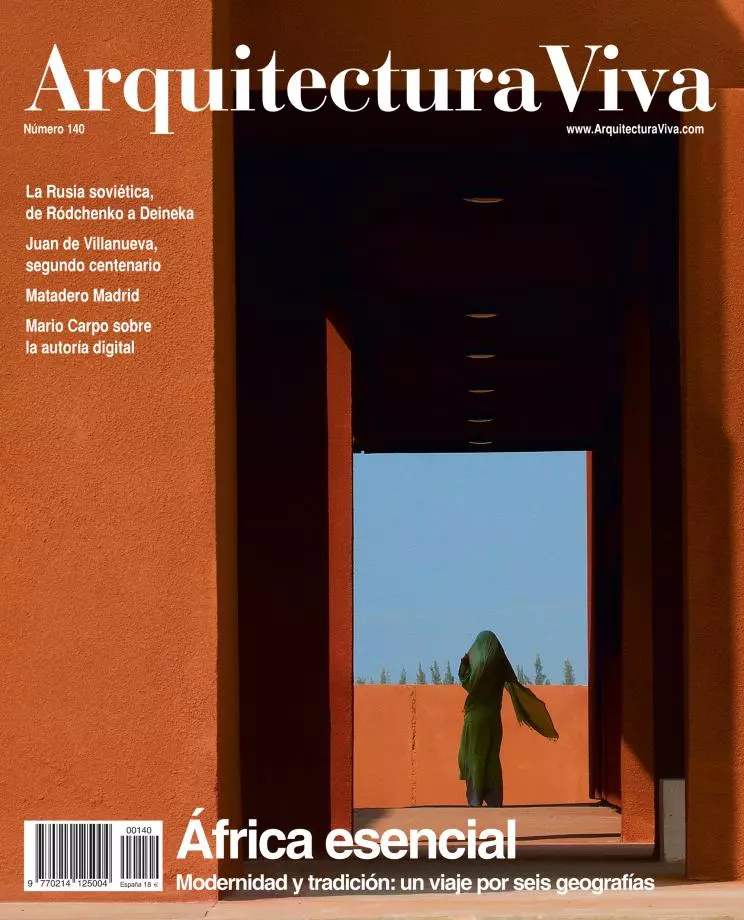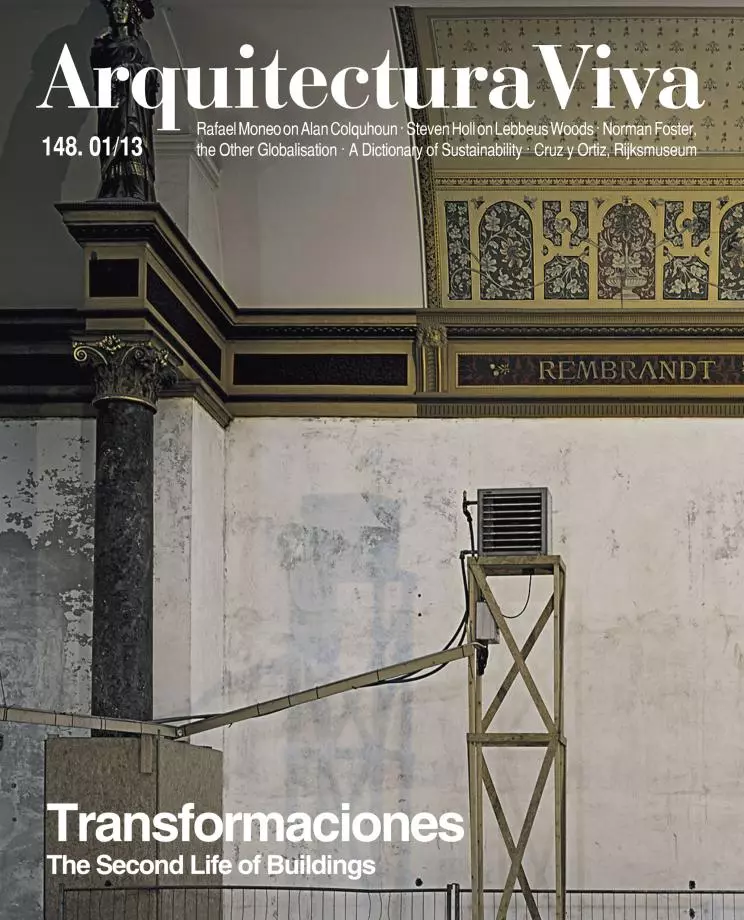Reader’s House, Madrid
Ensamble Studio- Type Cultural center Culture / Leisure Refurbishment
- Date 2006 - 2012
- City Madrid
- Country Spain
- Photograph Roland Halbe
- Brand Ferrovial Úrculo Ingenieros Jesús Huerga
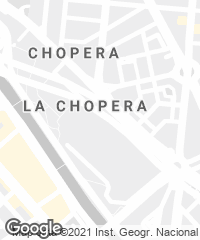
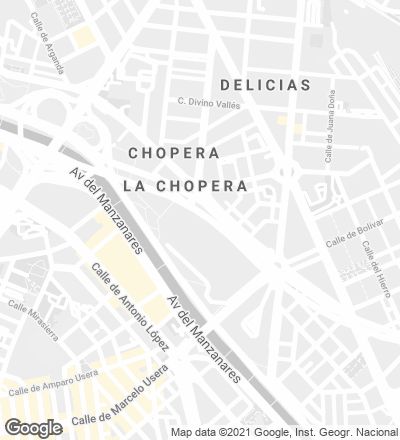
Madrid’s Old Slaughterhouse is now a hub of contemporary creation, thanks to competitions organized over the years to give new life to its 148,000 square meters. The Reading Center arose from one of them, held in 2006 to renovate warehouses 13, 14, 17b and 17c.
The complex’s industrial character was maintained in the process of imposing a new order on the old hangars. Two levels interact to generate an ever changing scene. The upper one, built with 40-ton precast concrete beams, is a research and study space. In opposition to the warehouses’ basilica structure, the concrete bridges are inserted through the preexisting windows and stitch up the space transversally, unifying the ensemble formed by the previously independent hangars 13 and 14. The lower level participates in the rhythm imposed by the upper floor, but without losing its own essence. Accommodating cultural dissemination activities, it is dynamic and mutable, open to future redefinition.
Warehouse 17c has been converted into an office area and 17b now offers an auditorium. The latter’s pitched roof was reconstructed, keeping the hangar’s exterior profile intact. The interior, however, is covered and illuminated by a vault made of aluminum slats. The materials used reflect the industrial tradition of Madrid’s old slaughterhouse: granite, steel, glass and precast concrete...[+][+][+]
Arquitectos Architects
Ensamble Studio
Autores del proyecto Authors of the project
Antón García-Abril & Débora Mesa
Equipo Team
Javier Cuesta (arquitecto técnico building engineer), Marina Otero (directora de proyecto project manager), Elena Pérez, Ricardo Sanz, Alba Cortés
Promotor Developer
Fundación Germán Sánchez Ruipérez
Constructora Construction company
Ferrovial
Estructura Structure
Jesús Huerga
Instalaciones Mechanical engineering
Úrculo Ingenieros
Empresa colaboradora Collaborating company
Prainsa (hormigón pretensado prestressed concrete)
Superficie construida Floor area
7.500 m²
Fotos Photos
Roland Halbe, Ensamble Studio

