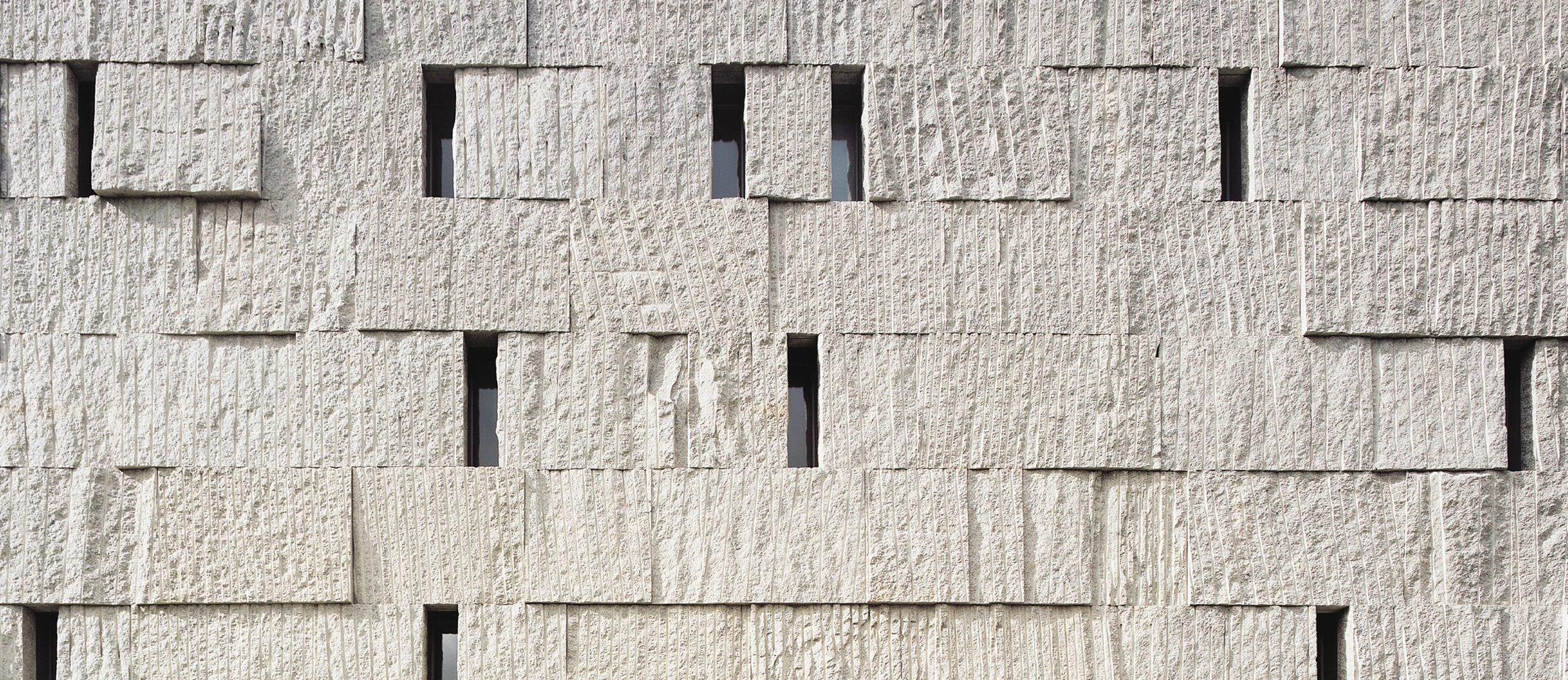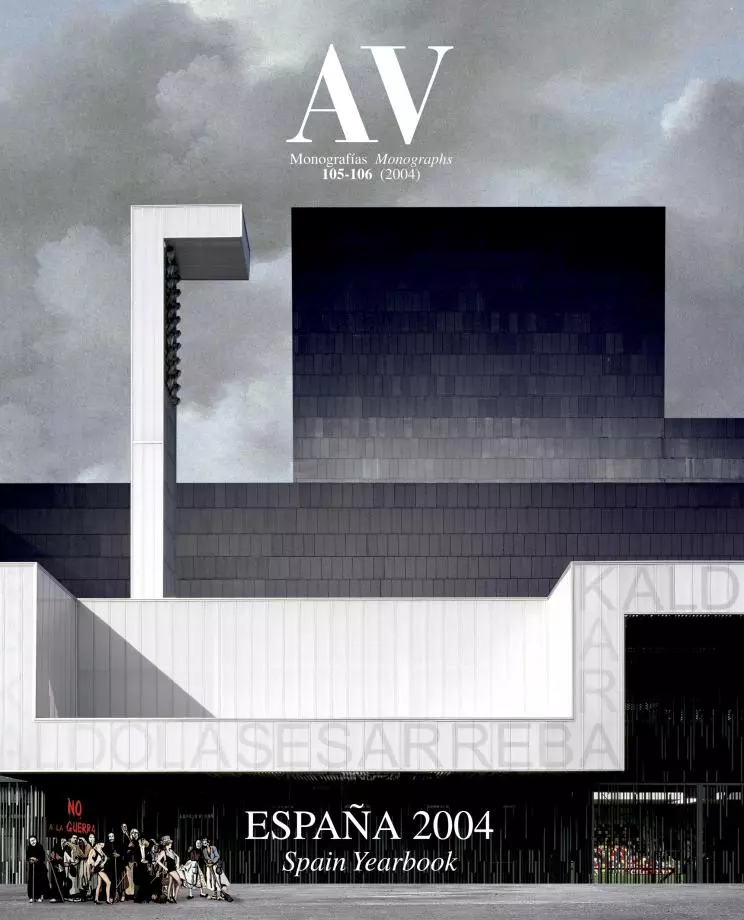Musical Studies Center, Santiago de Compostela
Ensamble Studio- Type Specialized school Education
- Material Stone
- Date 2000 - 2003
- City Santiago de Compostela
- Country Spain
- Photograph Roland Halbe Iwan Baan
- Brand OHL
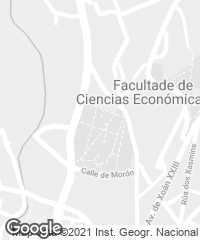
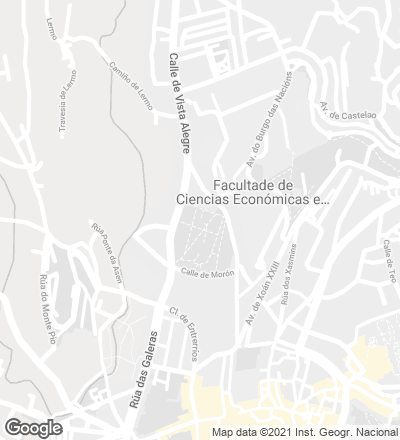
Auditorium of Galicia, lies the country estate Vista Alegre, a park which has been transformed into a university campus. Separated from the city by a stone wall, it concentrates buildings devoted to academic and research activities. Among them rises the new Center for Music Studies, where the musicians of the Symphony Orchestra of Galicia improve their education. Both the volumetry and height, occupation and materials to be used were determined in the rules of the open competition in which this proposal was designated winner. Its design also asked for an exercise of dialogue and autonomy with respect to the Center for Advanced Studies, that, with similar dimensions and materials, stands a few meters apart.
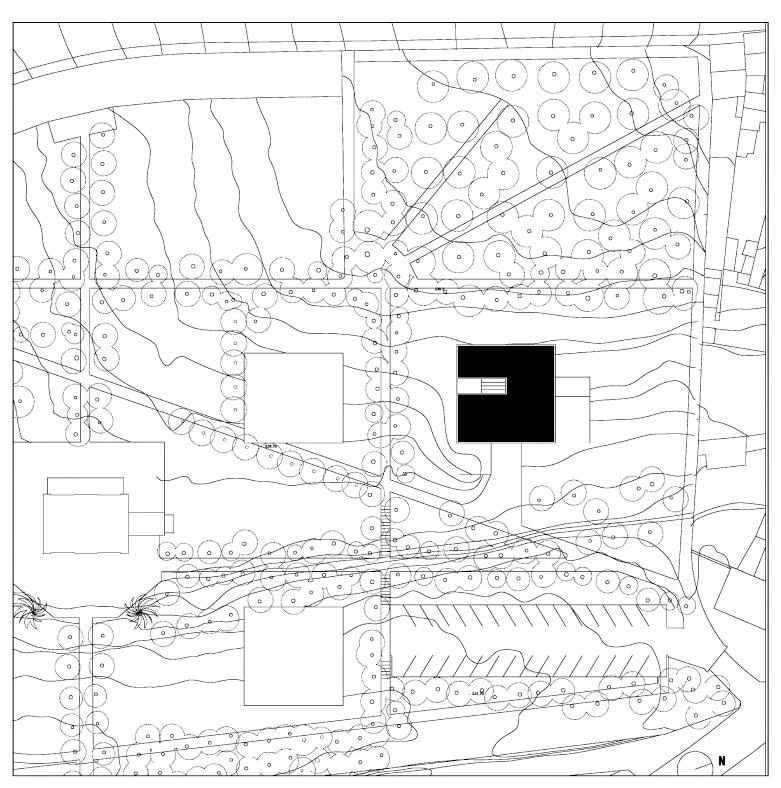
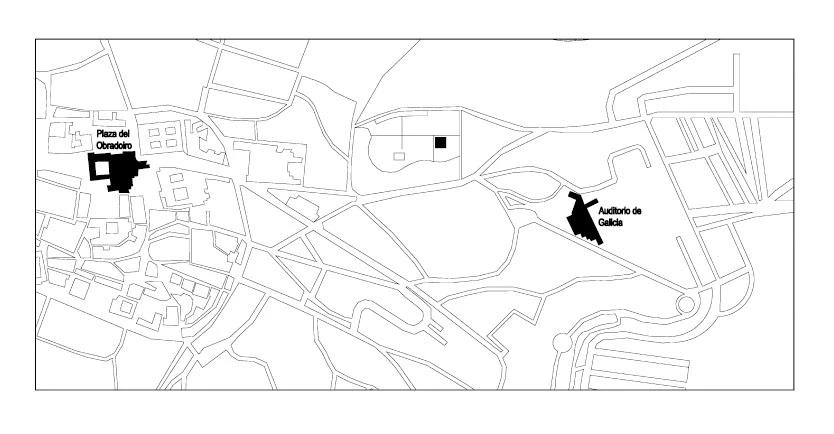
In an ideal atmosphere – a garden in the middle of the urban center – the school of music studies is accommodated in a stone box, whose facade of seven bands alternates filled and empty spaces as notes on a staff.

Aiming to root the project in the natural and historic memory of the place, the new pavilion takes on the image of a stone box, whose perception changes depending on the distance from which it is observed: from faraway it looks like a rock that cuts its profile out of the intense green tapestry that covers the estate; in an intermediate plan, the once perfect prism is blurred and its edges are deformed by the effect of light and the irregular surface of the granite slabs; the proximity allows to appreciate the incisions carried out on the volume, which respond to the activities carried out inside.
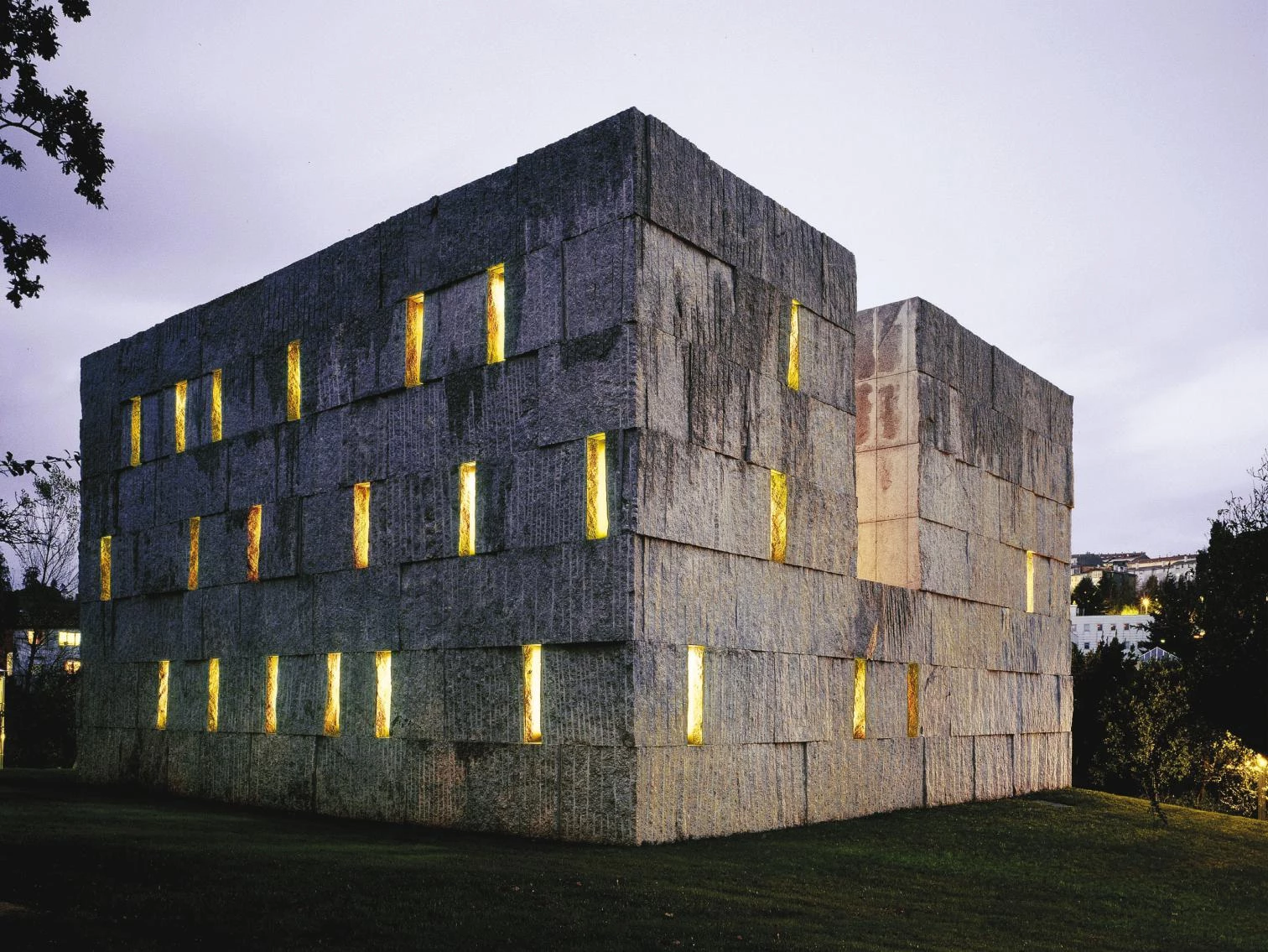
The two lower levels of a large concrete plinth house the accesses and larger halls: auditorium, electroacoustic and percussion have been buried to improve tone and soundproofing, and to allow fitting large audiences. The three upper levels are arranged following a crown shape, reducing size and public character as their height increases. An interior ring gives access to the classrooms of each floor all the way to the last one, where the rehearsal cabins and staff offices are.
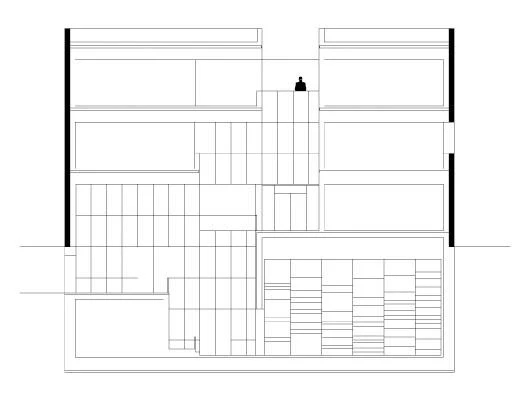
The four facades vary: a large window illuminates the public foyer on the east facade, while two deep cracks pierce the north and south fronts. The west facade displays integrally its stone composition.

The masonry of the four facades is made of pieces that follow the stone’s natural cutting so that it can reach its maximum expression as construction material. The pieces take up seven horizontal bands until they cover the total height of the prism, leaving between them openings of different size that at specific points become windows. These can be understood as luminous incisions or as shadows. Two vertical cracks cut the north and south facades – this last one also pierces the roof –, taking turns in the duty of drawing inside the sounds of the environment: the carballeira, the water and the light of Galicia.
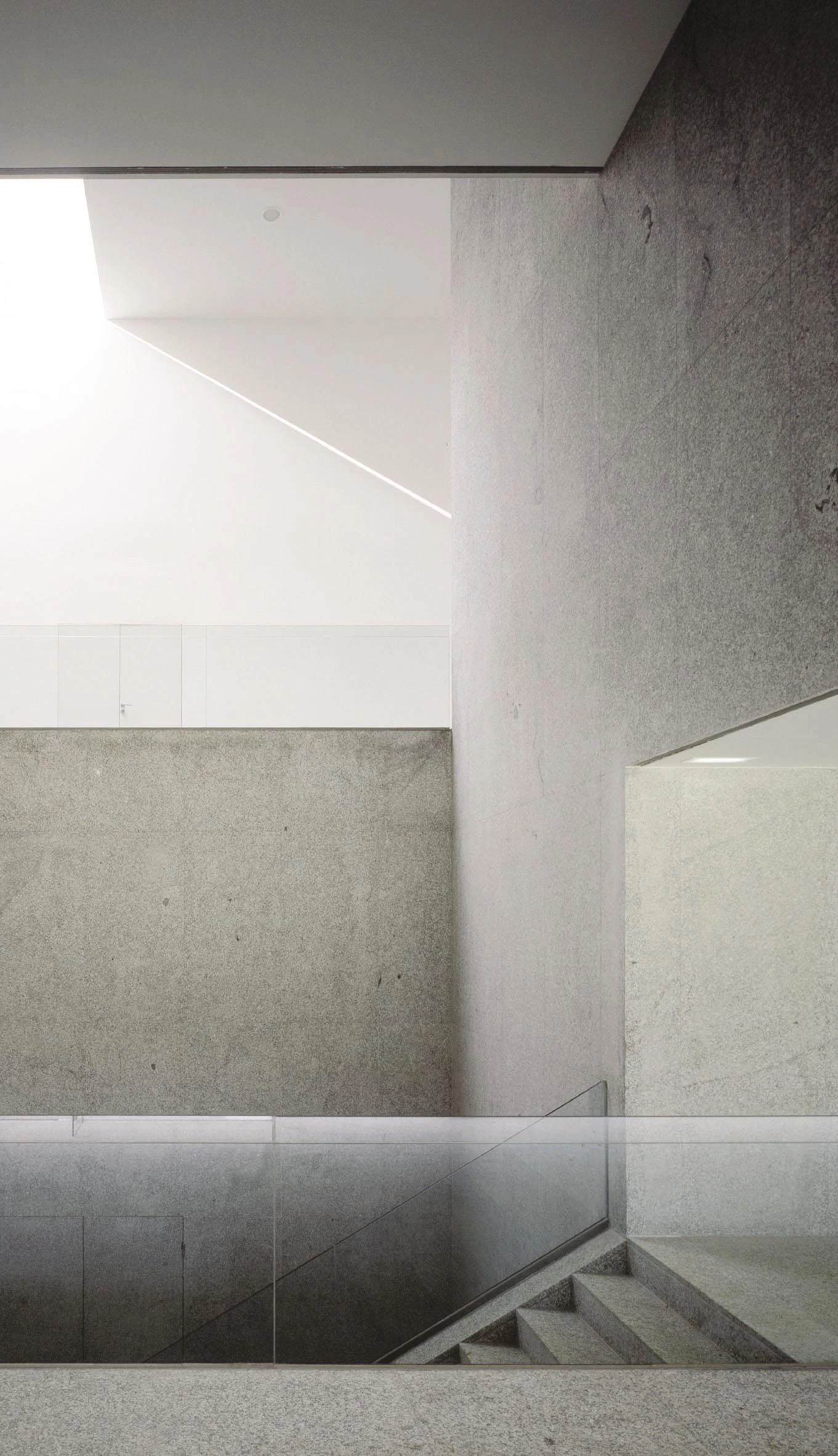
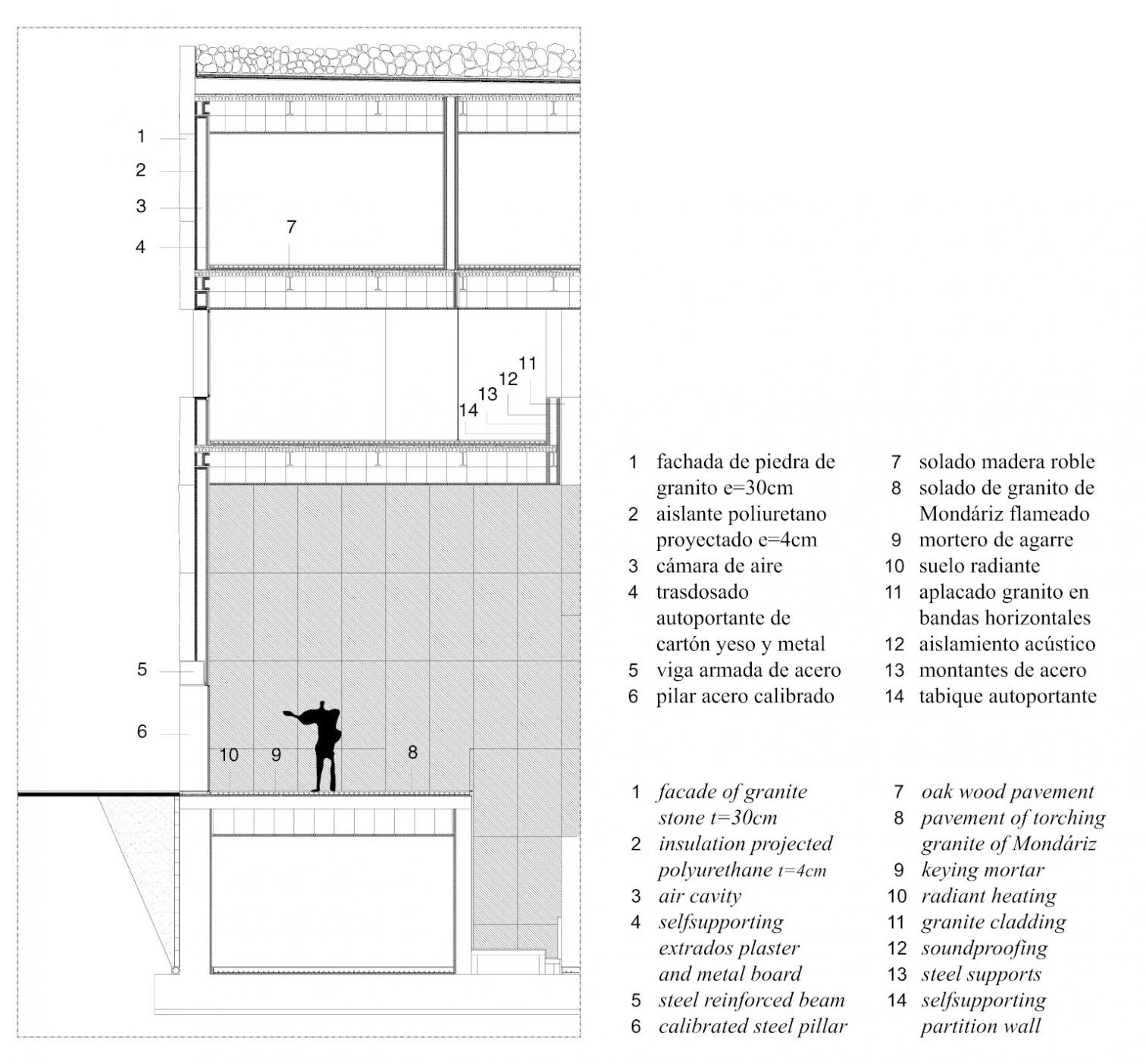
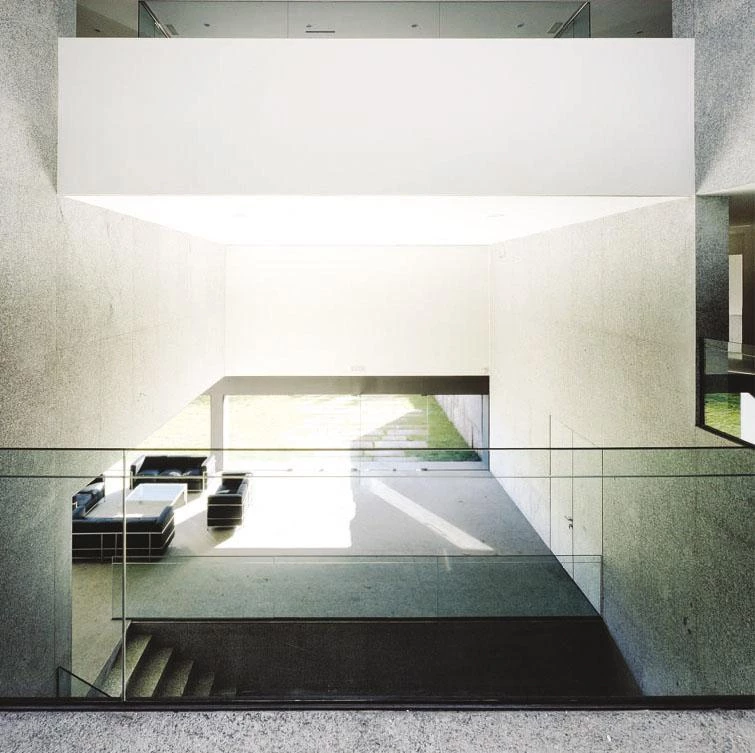
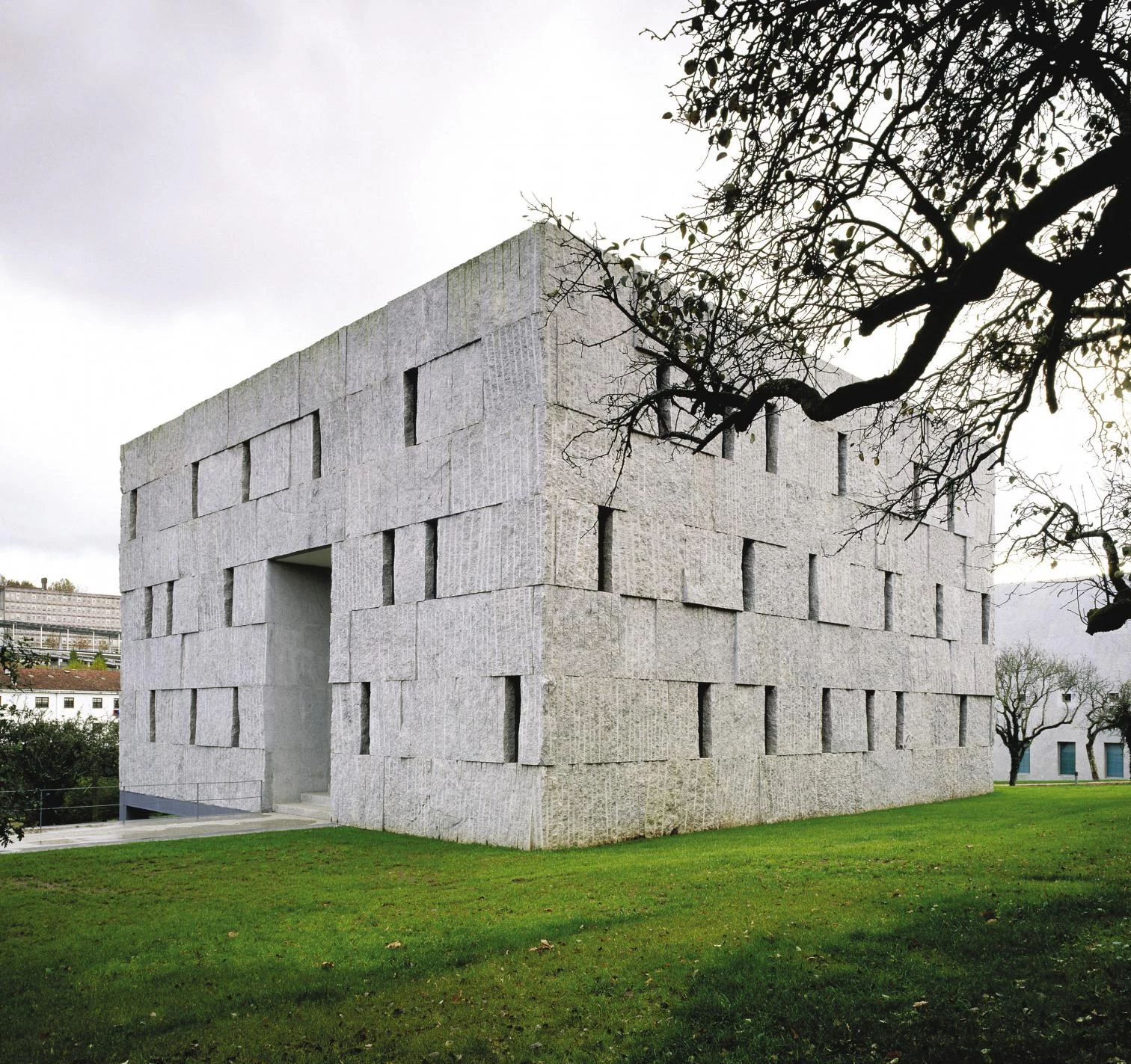
Arquitectos Architects
Ensamble Studio
Autores del proyecto Authors of the project
Antón García-Abril
Equipo Team
Javier Cuesta (arquitecto técnico building engineer), Bernardo Angelini, Eduardo Martín Asunción, Arantxa Osés, Andrés Toledo, Guillermo Sevillano
Promotor Developer
Consorcio de Santiago de Compostela
Constructora Construction company
O.H.L.
Estructura Structure
Jesús Huerga
Instalaciones Mechanical engineering
Obradoiro Enxeñeiros
Superficie construida Floor area
1.700 m²
Fotos Photos
Roland Halbe, Iwan Baan

