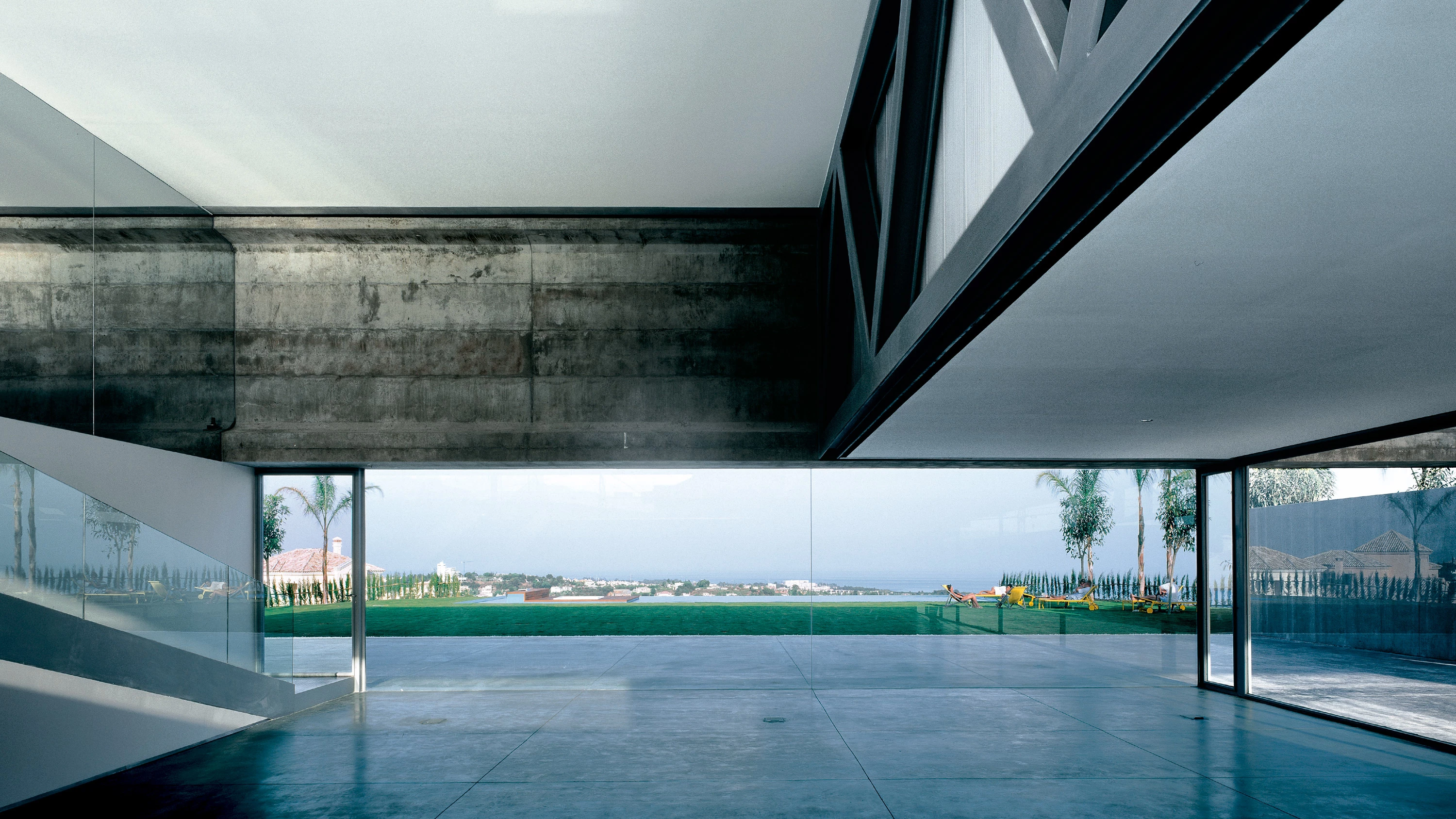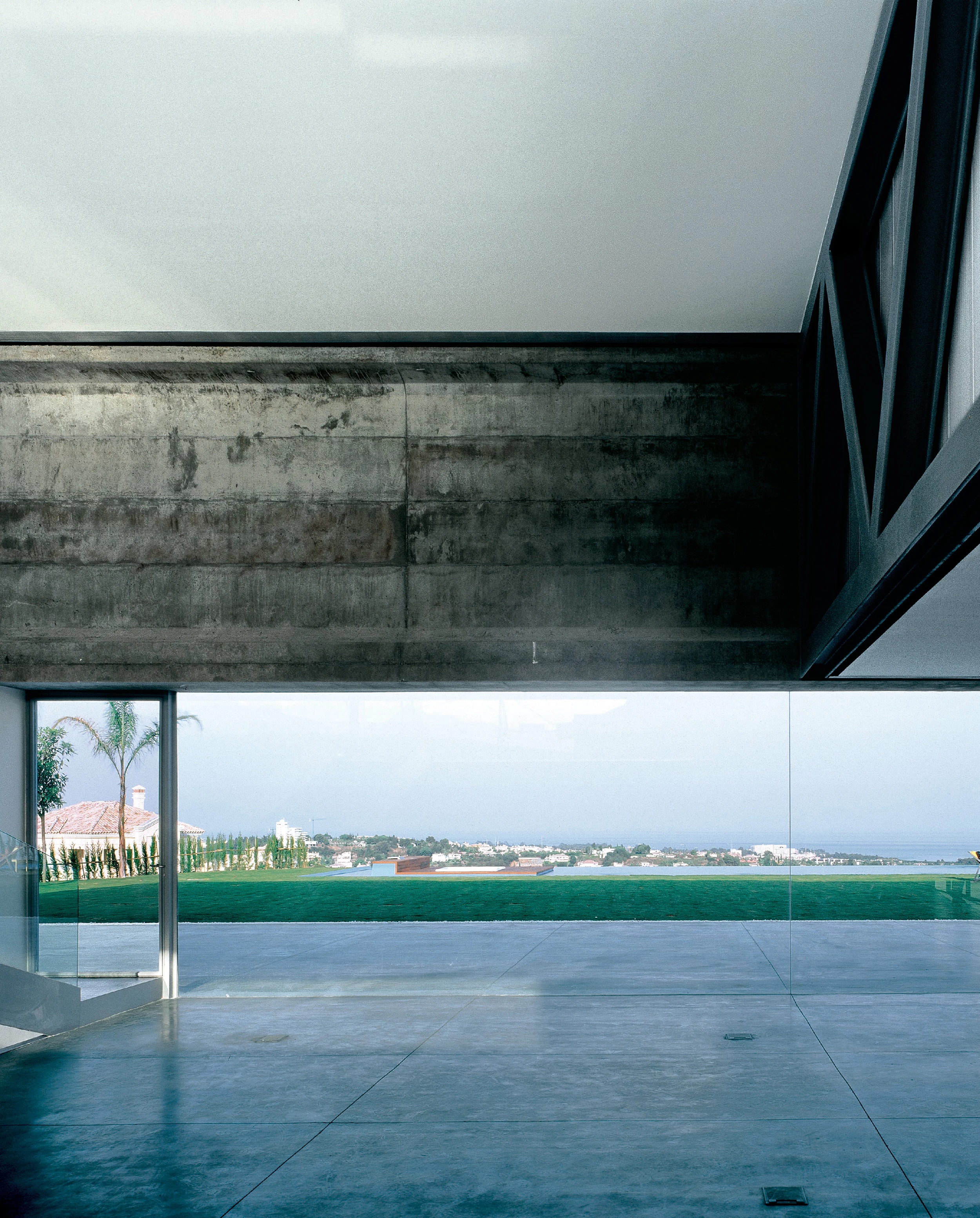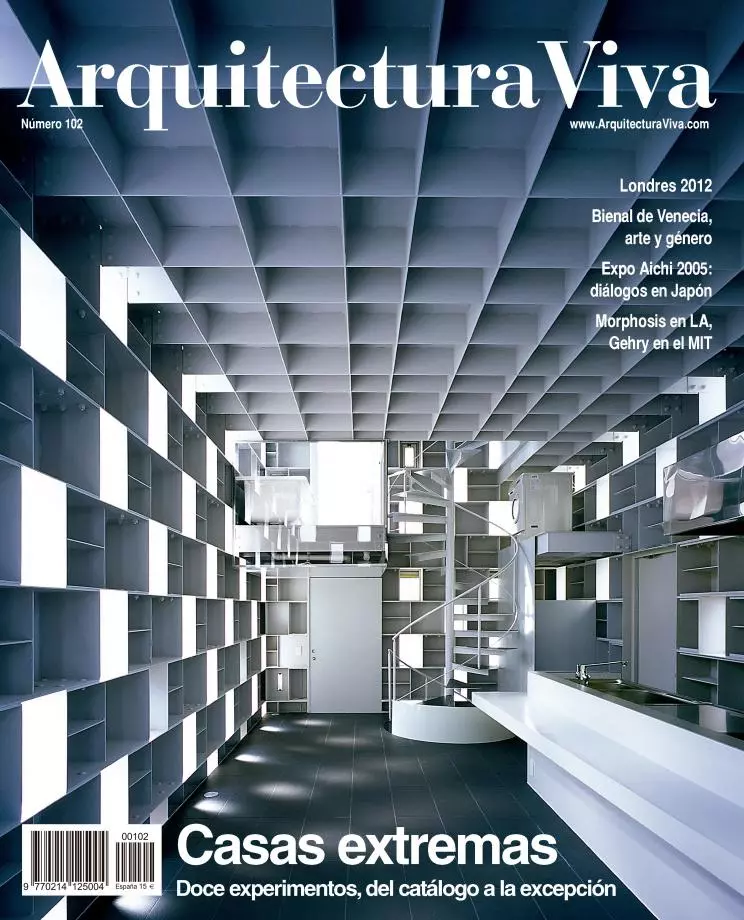Martemar House, Benahavís
Ensamble Studio- Type House Housing
- Material Concrete Steel
- Date 2004 - 2005
- City Benahavís (Málaga)
- Country Spain
- Photograph Roland Halbe Iwan Baan
- Brand Jesús Huerga Obradoiro Enxeñeiros
Martemar House emerges as a unique architectural object. The residence is marked by two horizons – the sea in front and the Serranía de Ronda in the background –, so the project is set out as a viewing platform that opens up in both directions. The structural system of the house consists of two main portal frames: one, facing the coast and other facing the jagged mountainscape. The sea is framed by a panoramic window of 25 meters, made possible by a huge 50-ton lintel of prestressed concrete, prefabricated kilometers away. The other is of steel and overlooks the entrance. The two frames support five steel trusses which coincide with the functional strips, linked structurally and spatially to the frames, and always to the horizon.
The design applies solutions that are not so usual in housing programs, adding new turns to the architectural language thanks to the combination of elements of different scales. The open tectonic approach has its origin in building traditions, evoking classical systems combined with contemporary concerns. It is at this point, where statics meet aesthetics, that the manipulation of building elements begins and the material palette is extended...[+][+]
Arquitectos Architects
Ensamble Studio
Autor del proyecto Author of the project
Antón García-Abril
Equipo Team
Javier Cuesta (arquitecto técnico building engineer), Guillermo Sevillano (director de proyecto project manager), Débora Mesa, Johannes Gramse, Claudia Gans, Jorge Consuegra, Jan Goebel
Promotor Developer
Artime
Constructora Construction company
Materia Inorgánica
Estructura Structure
Jesús Huerga
Instalaciones Mechanical engineering
Obradoiro Enxeñeiros
Superficie construida Floor area
1.640 m²
Fotos Photos
Roland Halbe, Iwan Baan








