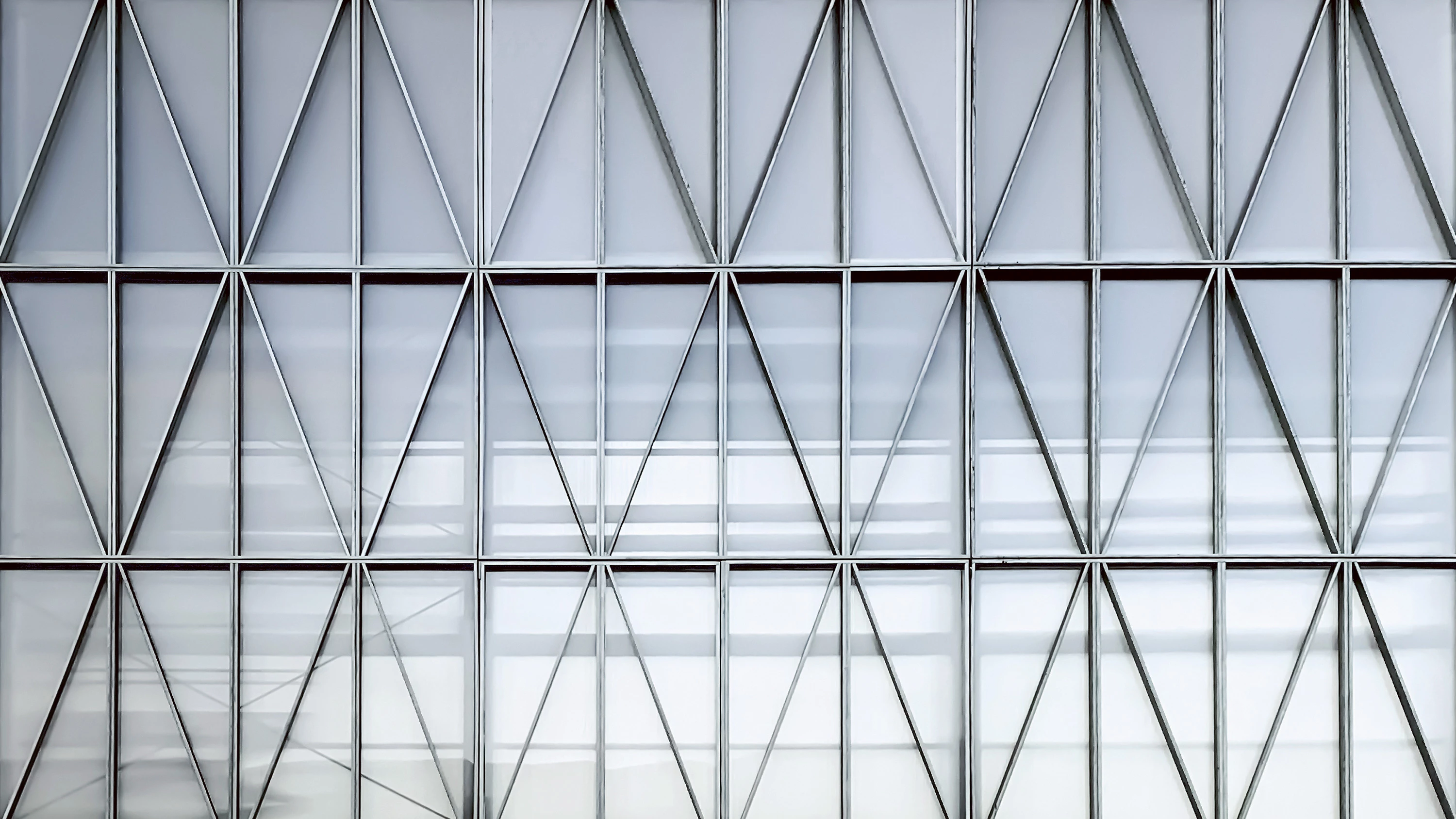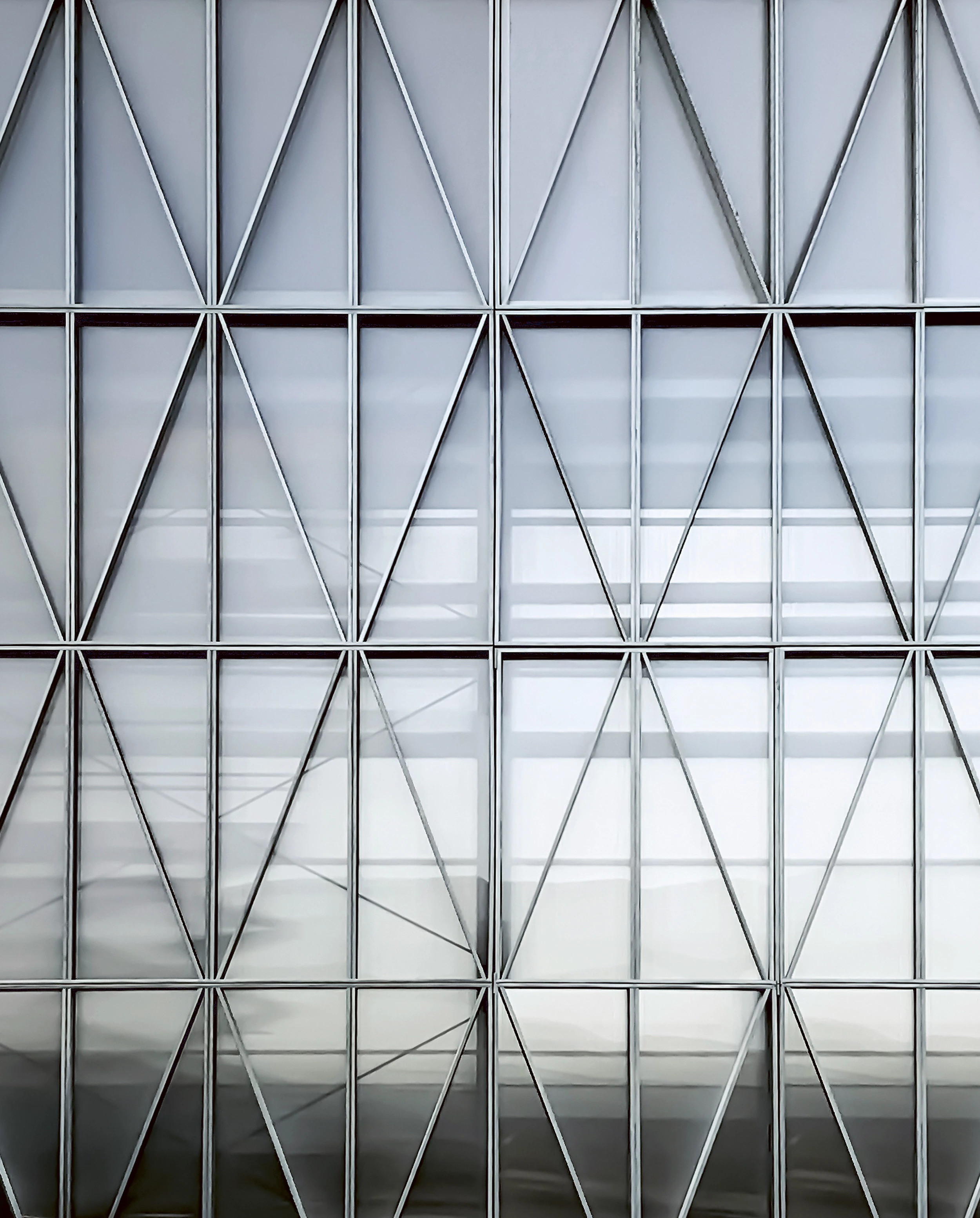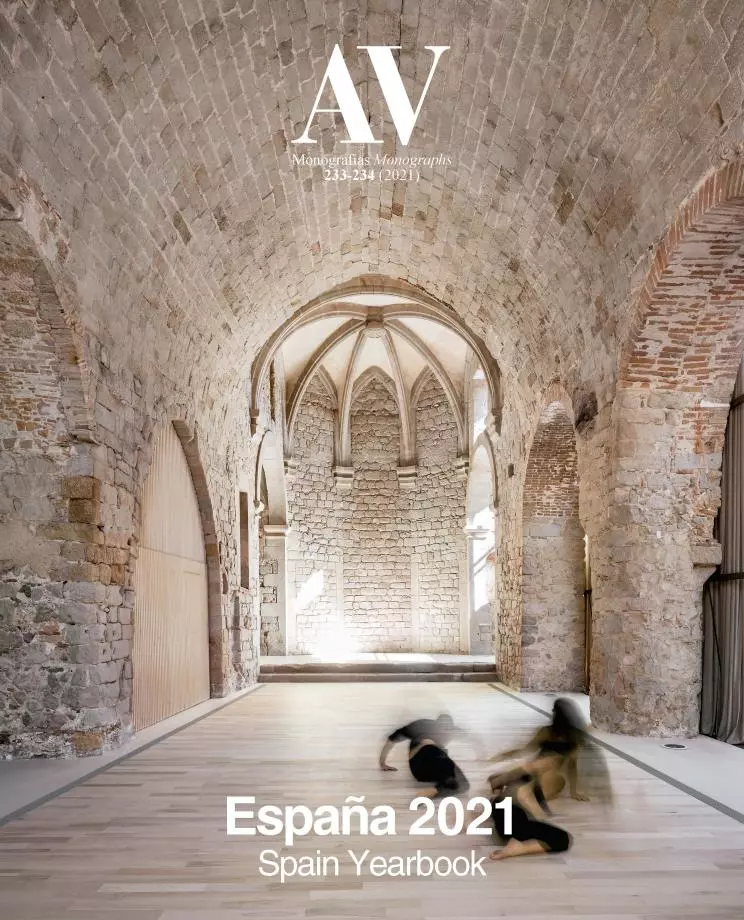Ensamble Fabrica, Pinto
R+D Project- Architect Ensamble Studio
- Type Factory Industry
- Material Steel Concrete Galvanised steel
- Date 2016 - 2019
- City Pinto (Madrid)
- Country Spain
- Photograph Iwan Baan
- Brand Jesús Huerga Úrculo Ingenieros Materia inorgánica
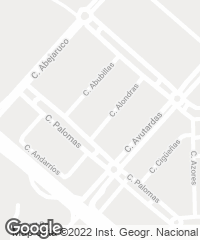
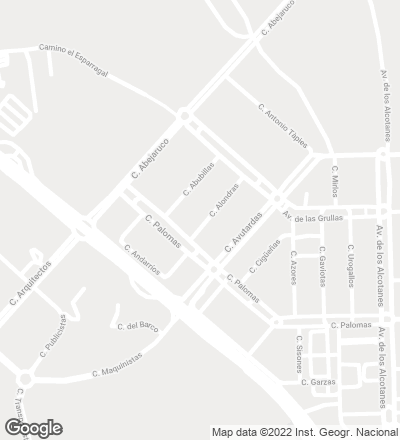
Ensamble fabrica is the new prototyping facility and fabrication laboratory of Ensamble Studio in Madrid. Besides serving its purpose as a work place, it is a proof of concept that tests the hybrid steel-concrete construction technology the firm has developed in the past years, meant to innovate the way in which high-rise and long span structures are built, using prefabrication.
The new building is composed of twelve porticos, has a volume of 58x18x12m (length x width x height), and includes an open, four-story high hangar as well as office and other support spaces.
The galvanized steel formwork that makes trusses and columns is light and easy to fabricate and assemble to its final position, when it is filled with concrete and becomes a monolithic structure. In its making and future activity, Ensamble Fabrica is meant to transform the way in which buildings are typically designed, engineered, and built. Today the construction industry is one of the most obsolete and reticent to innovate. Buildings are constructed with the same premises as in the past. Materials, tools, and people are transported to the place where the building is going to be erected, the work is done locally, many times under adverse weather and working conditions; and this makes the whole process highly inefficient. Works are coordinated outdoors and materials and small parts are transported daily and continuously to be connected. The building is in this way subject to the availability of materials and parts, and conditioned by the market of the place where it lies.
All this has limited the incorporation of the most advanced technologies of digital manufacturing, automation, and robotics to the construction processes, that are mostly redundant and mechanical. Something that in other industries guarantees quality, efficiency, safety, and economy, in construction still seems like a distant dream. Ensamble Fabrica is the laboratory that will enable studio members to develop the projects integrally, and materialize the spaces they dream of, delivering the parts of the building ready to be assembled quickly, safely, and efficiently in-situ, anywhere in the world, and furthermore turning the architects and builders also into manufacturers of their own work.
Located in the industrial outskirts south of Madrid, the new facility is designed as a workspace where the different parts of a building can be assembled on site, quickly and efficiently, anywhere in the world.
The twelve frames that make up this hangar were built using a galvanized steel formwork was not removed once the concrete was poured and set, transforming the complex into a monolithic structure.
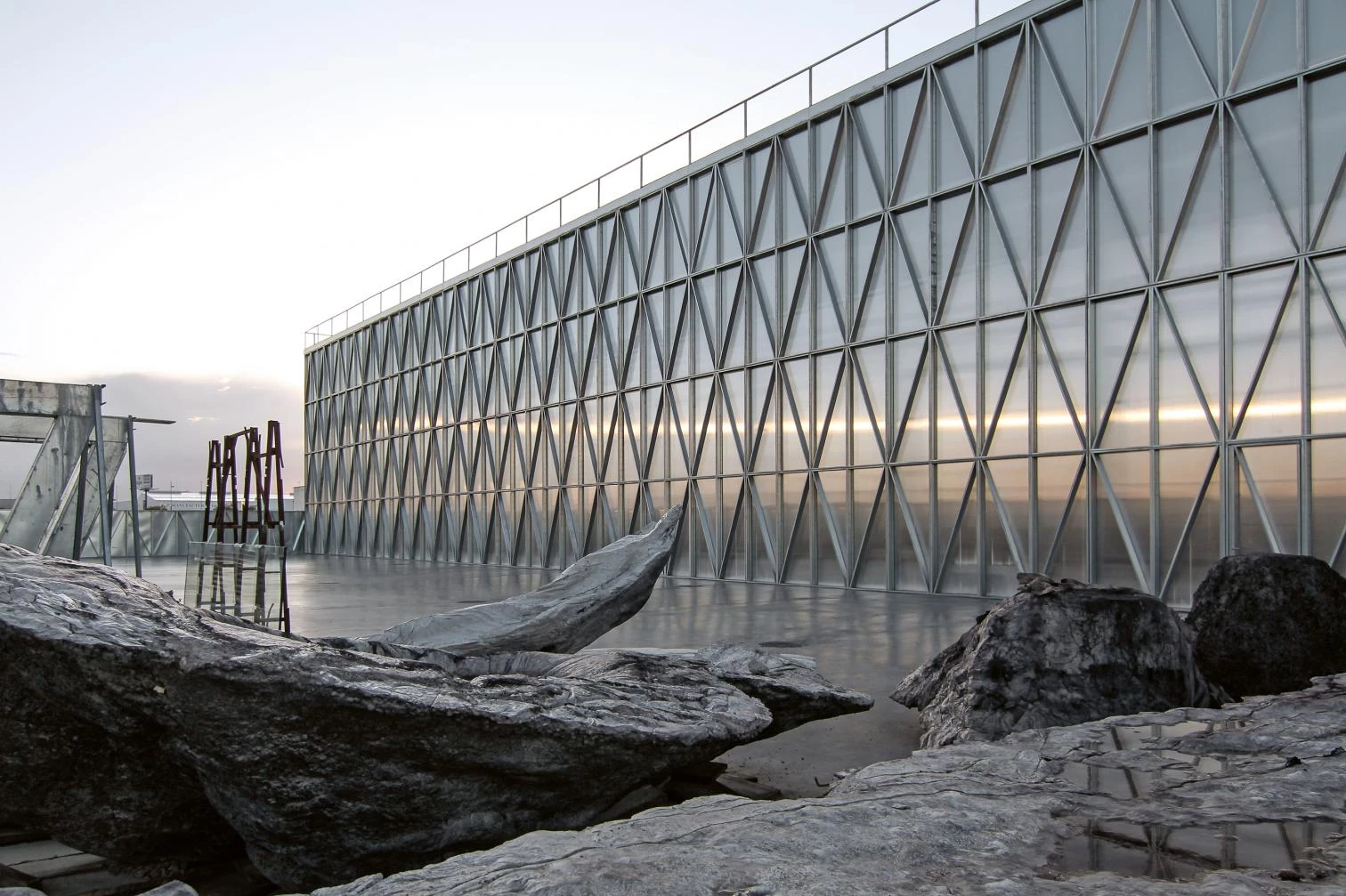
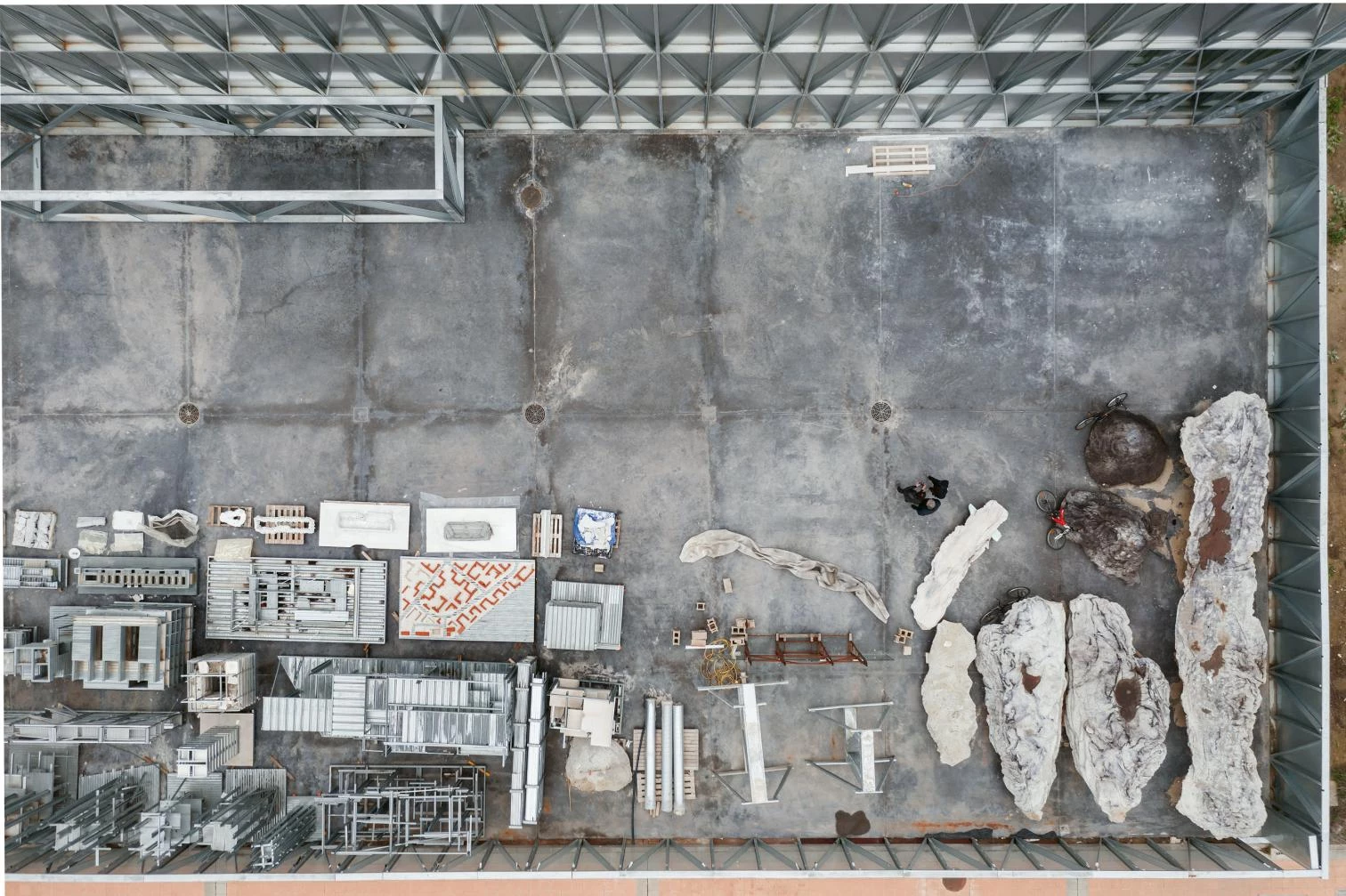
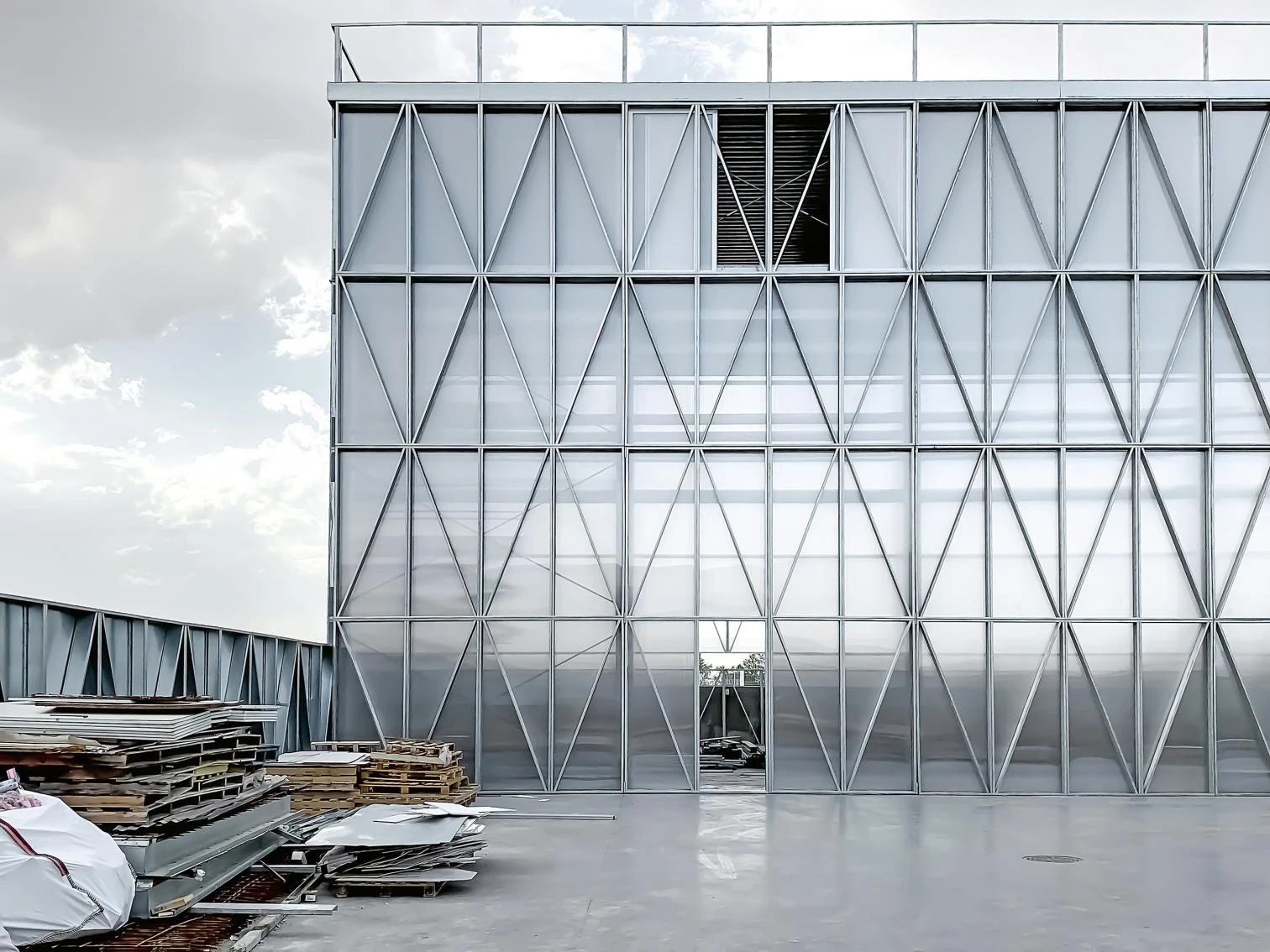
Fotografía de Ensamble Studio
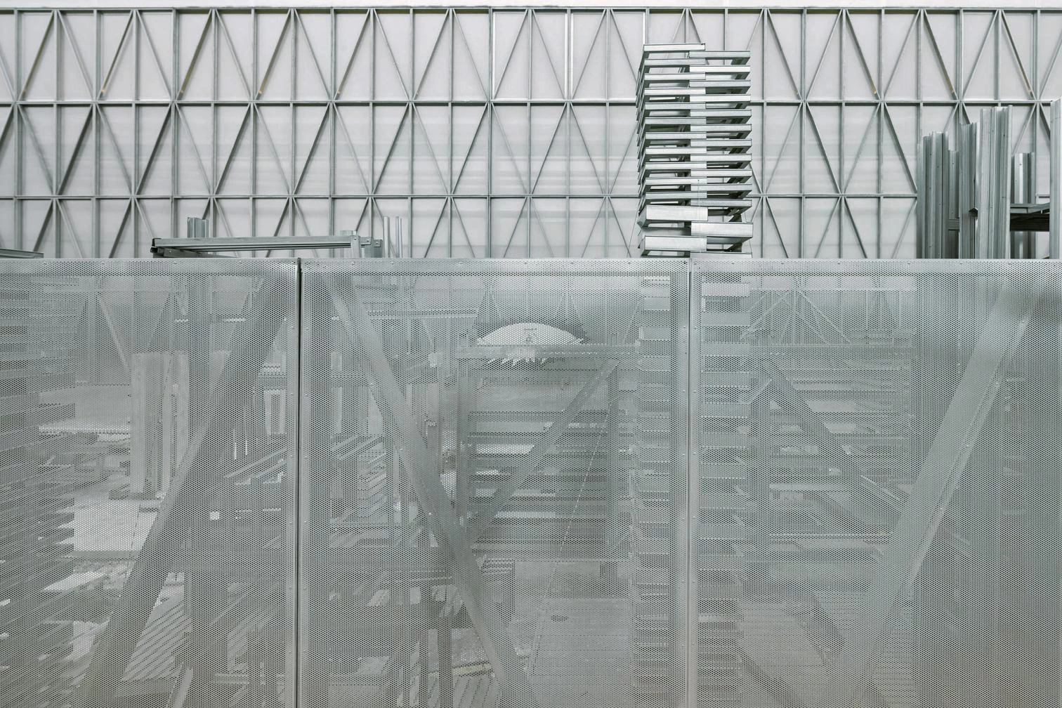
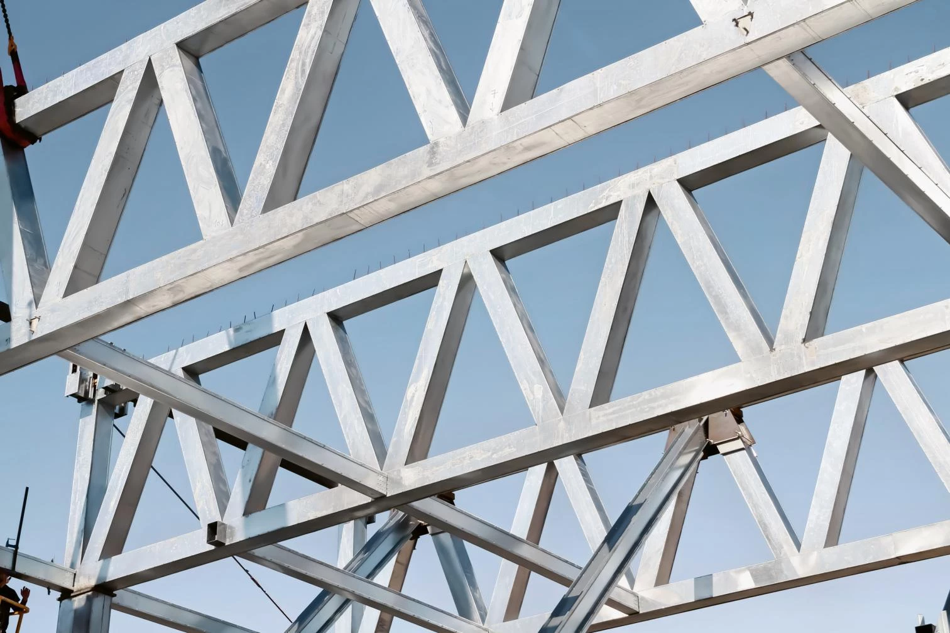
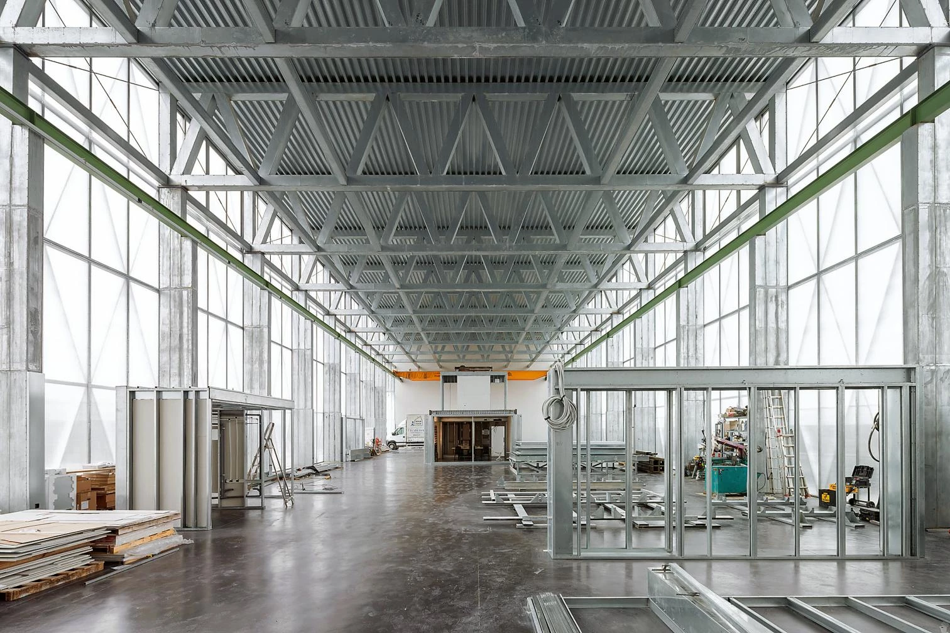
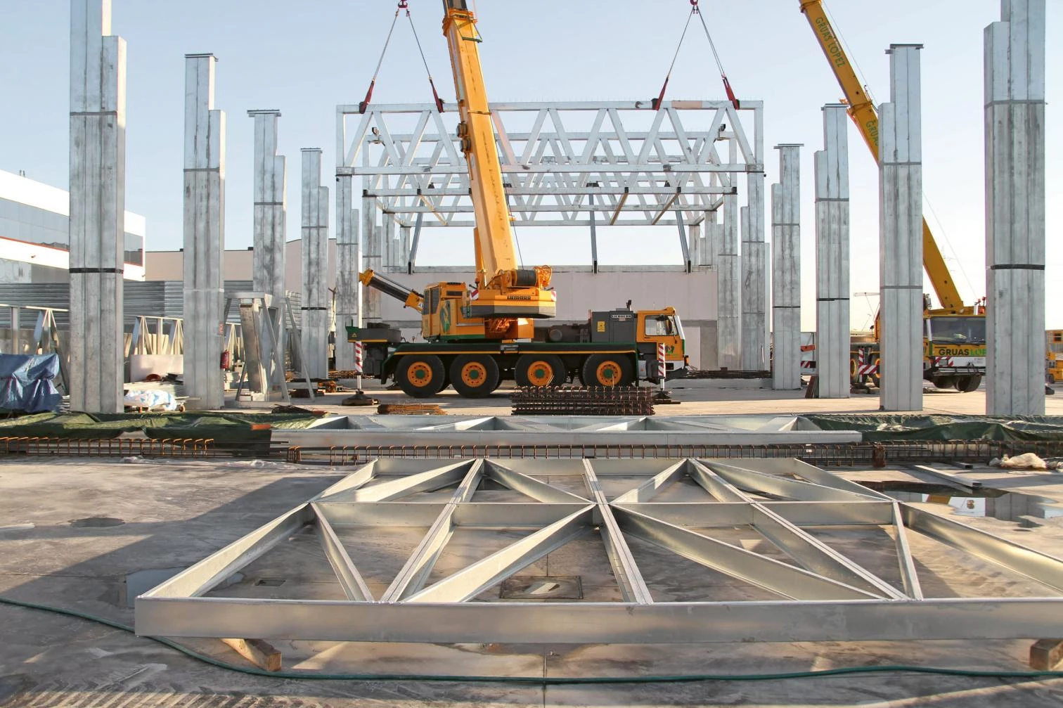
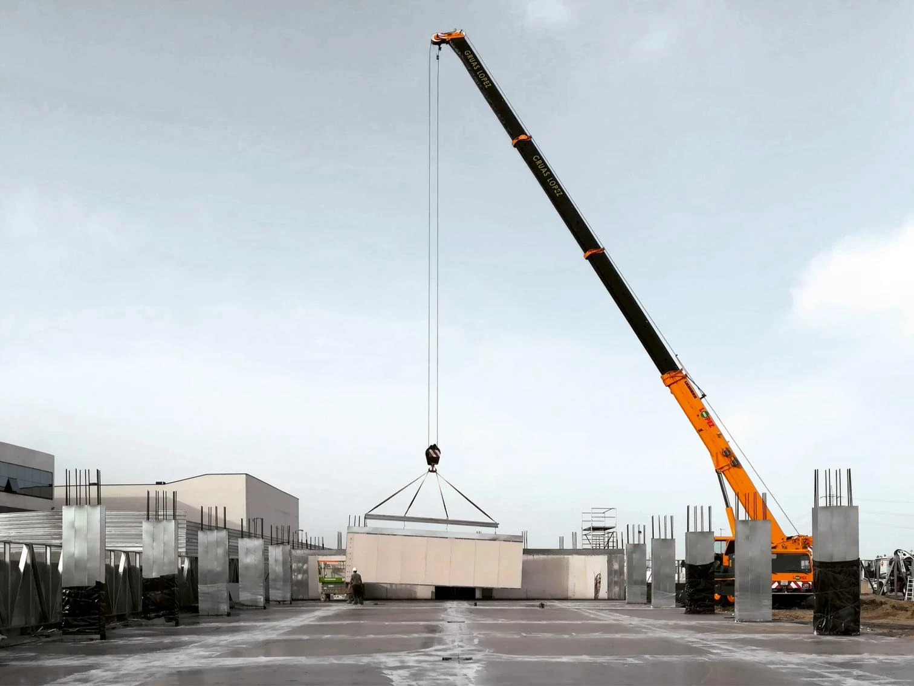
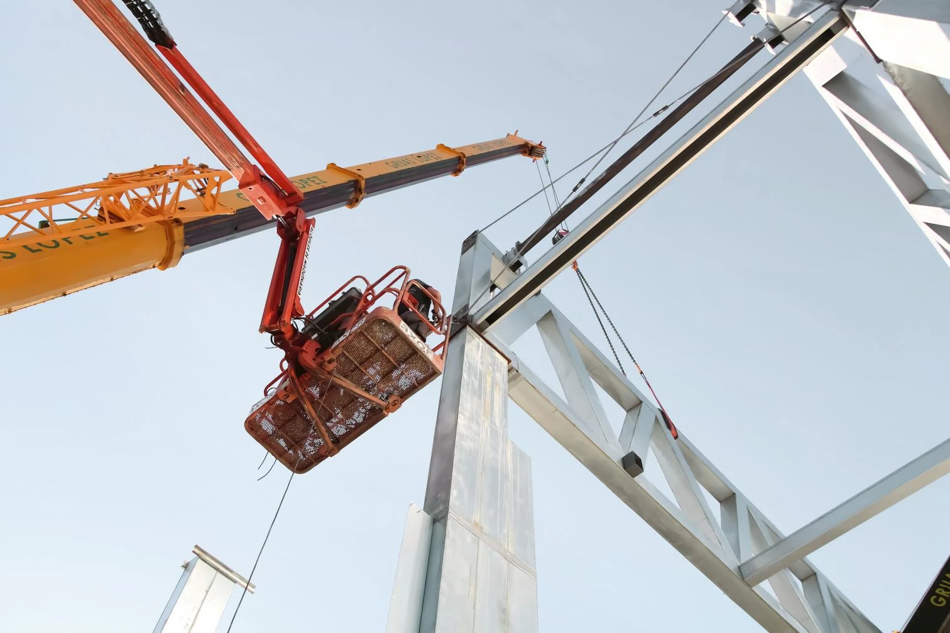
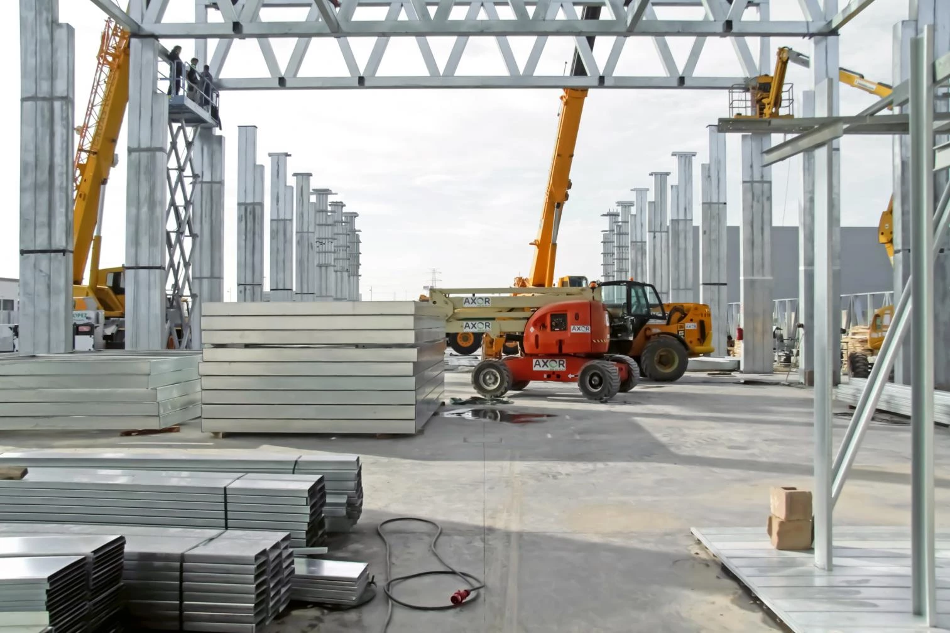
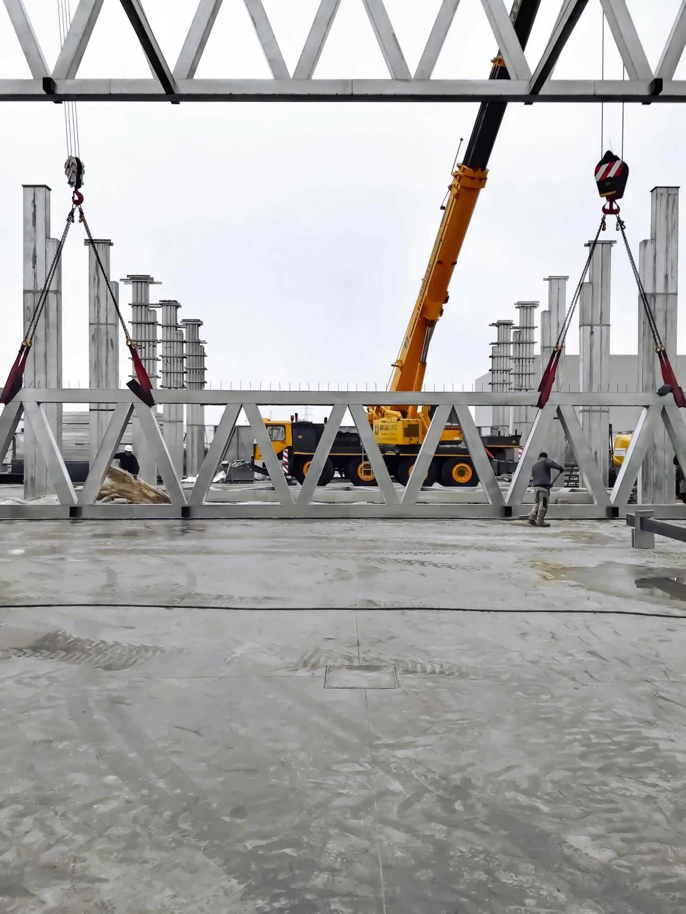
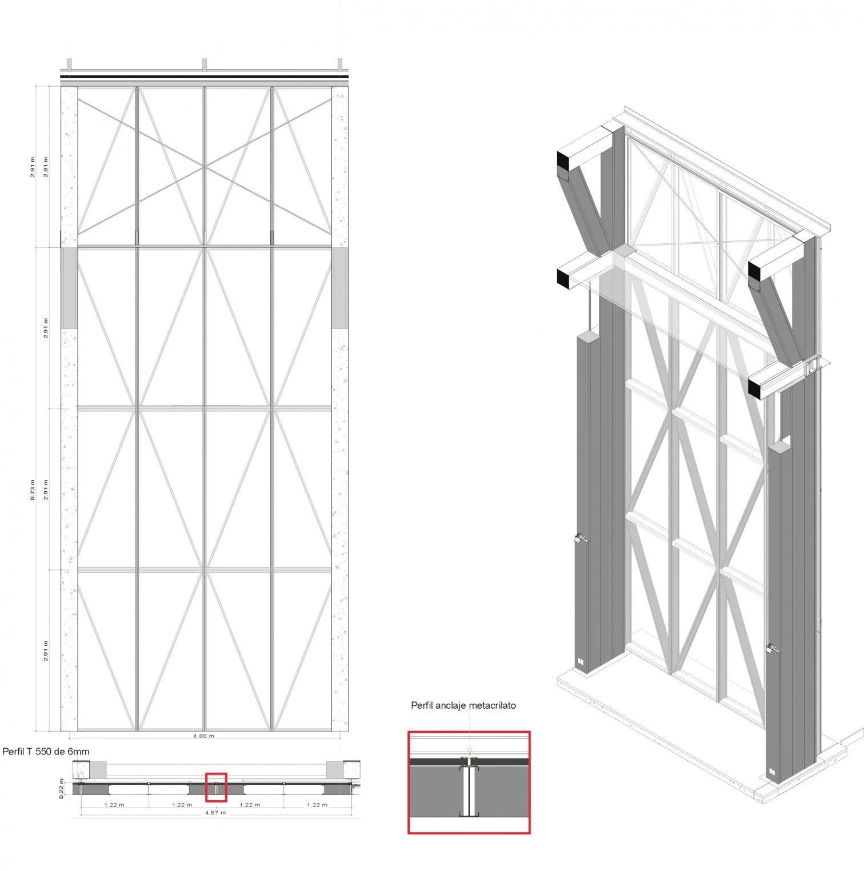
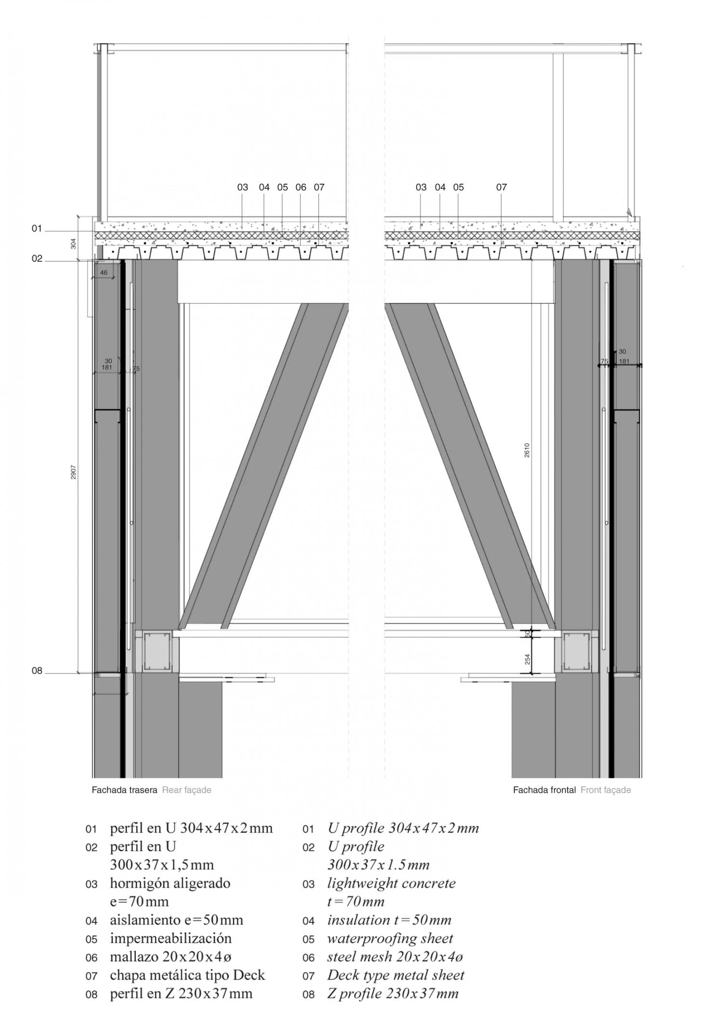
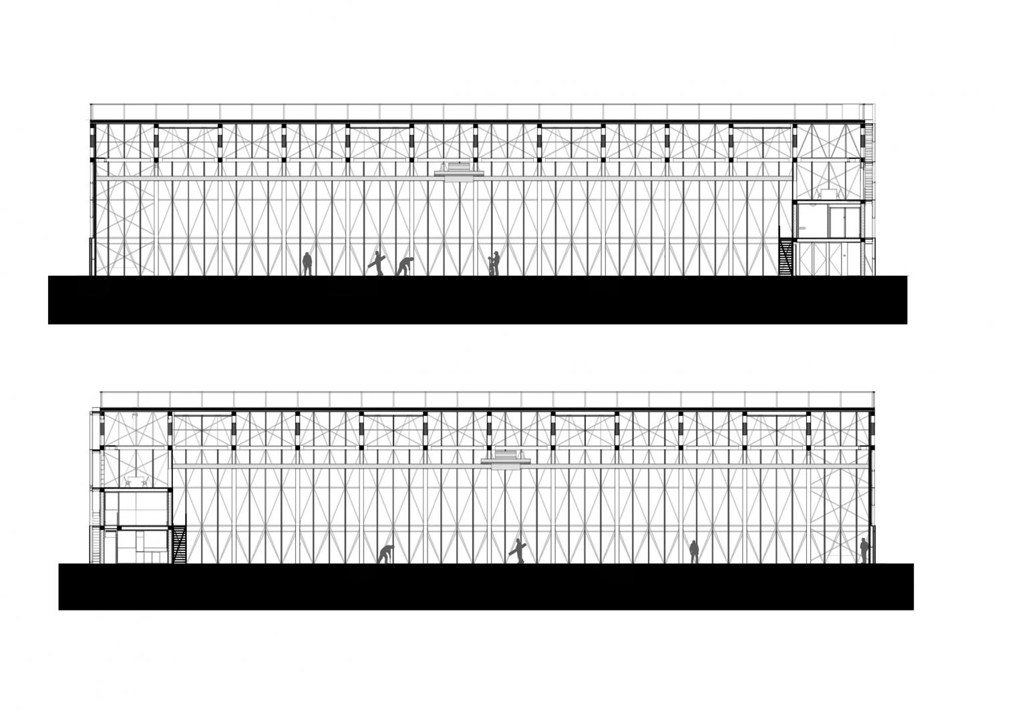
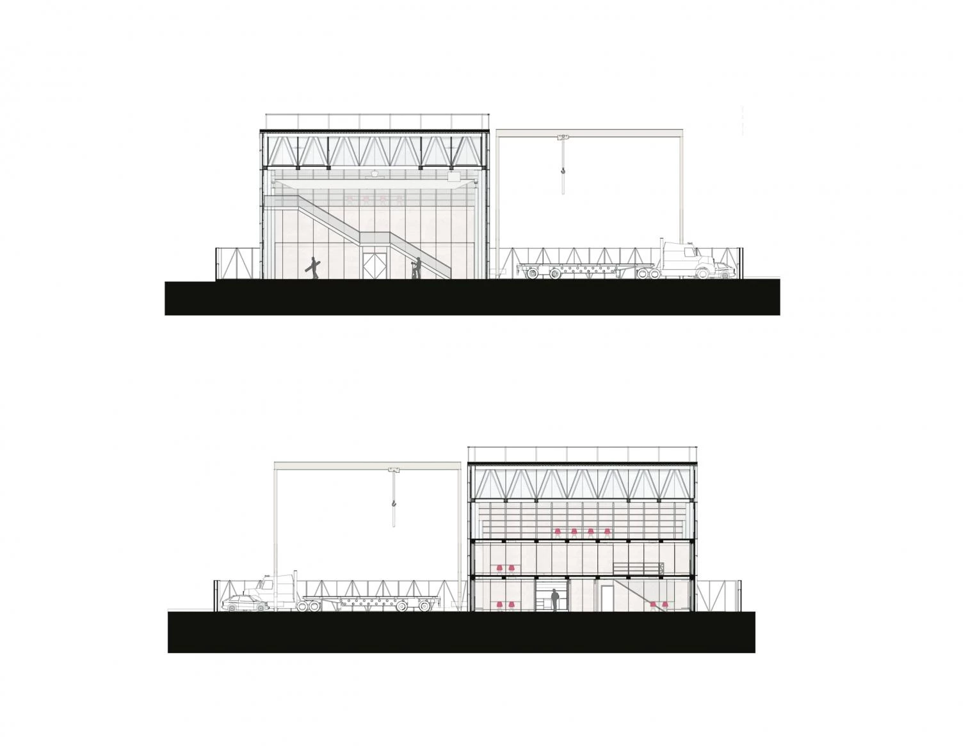
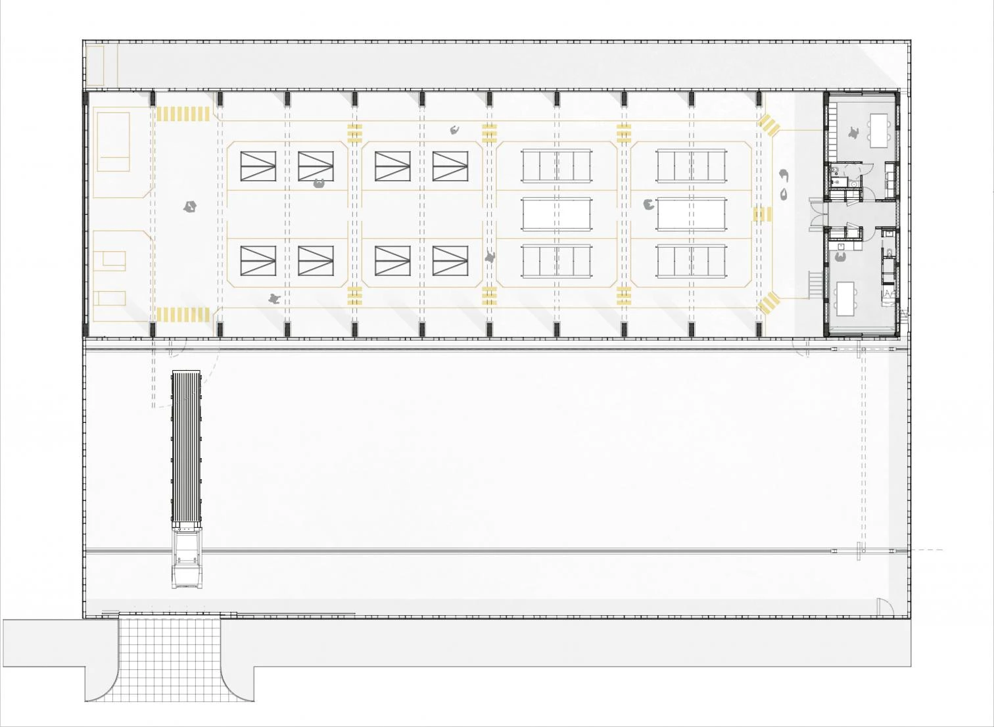
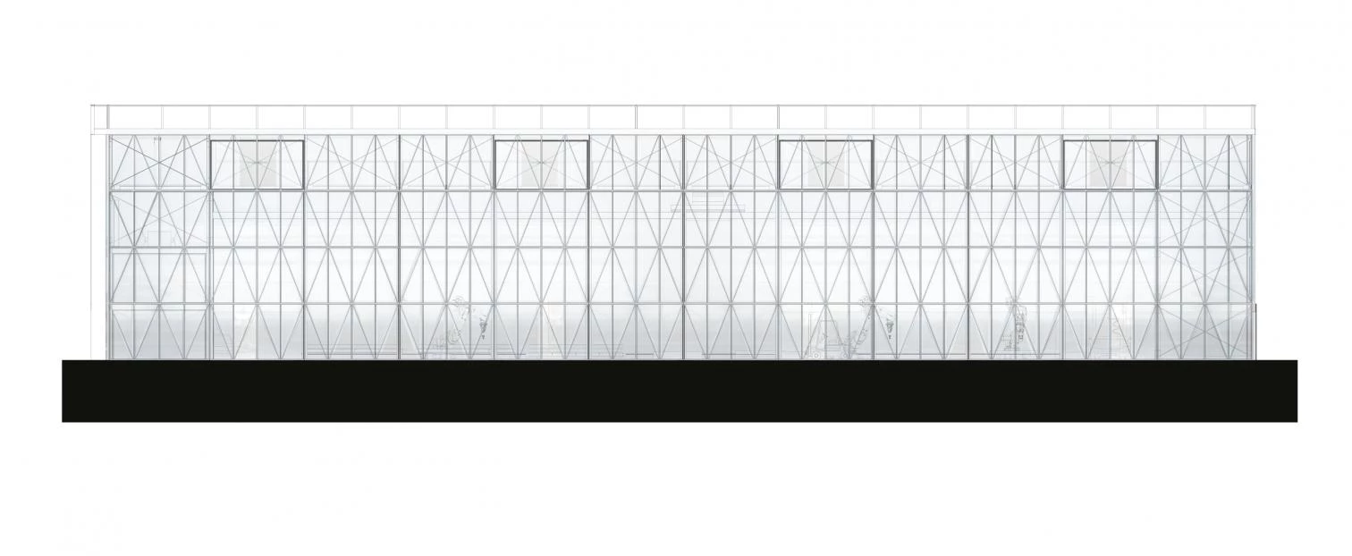
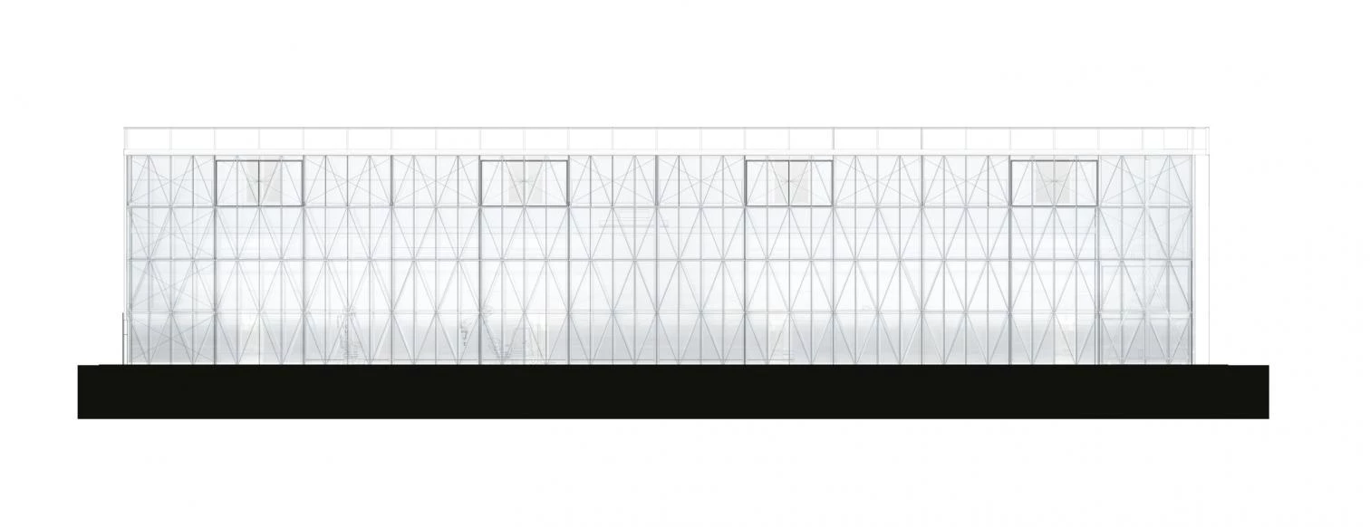
Cliente Client
Ensamble Studio / WoHo Systems
Arquitectos Architects
Antón García-Abril & Debora Mesa Molina
Equipo Project team
Ensamble Studio: Javier Cuesta (ingeniero de construcción building engineer), Borja Soriano, Niccolo Ciaccheri, Federico Lepre, Massimo Loia, Alvaro Catalan, Mengyuan Cao, José Carrillo, Mónica Acosta, Elyse Khoury, Marco Antrodicchia, Arianna Sebastiani
Consultores Consultants
Materia Inorgánica (dirección de obra construction management); Urculo Engineering (instalaciones mechanical engineering); Jesús Huerga (estructura structure)
Superficie construida Floor area
1 150m²
Fotos Photos
Iwan Baan, Massimo Loia, Ensamble Studio

