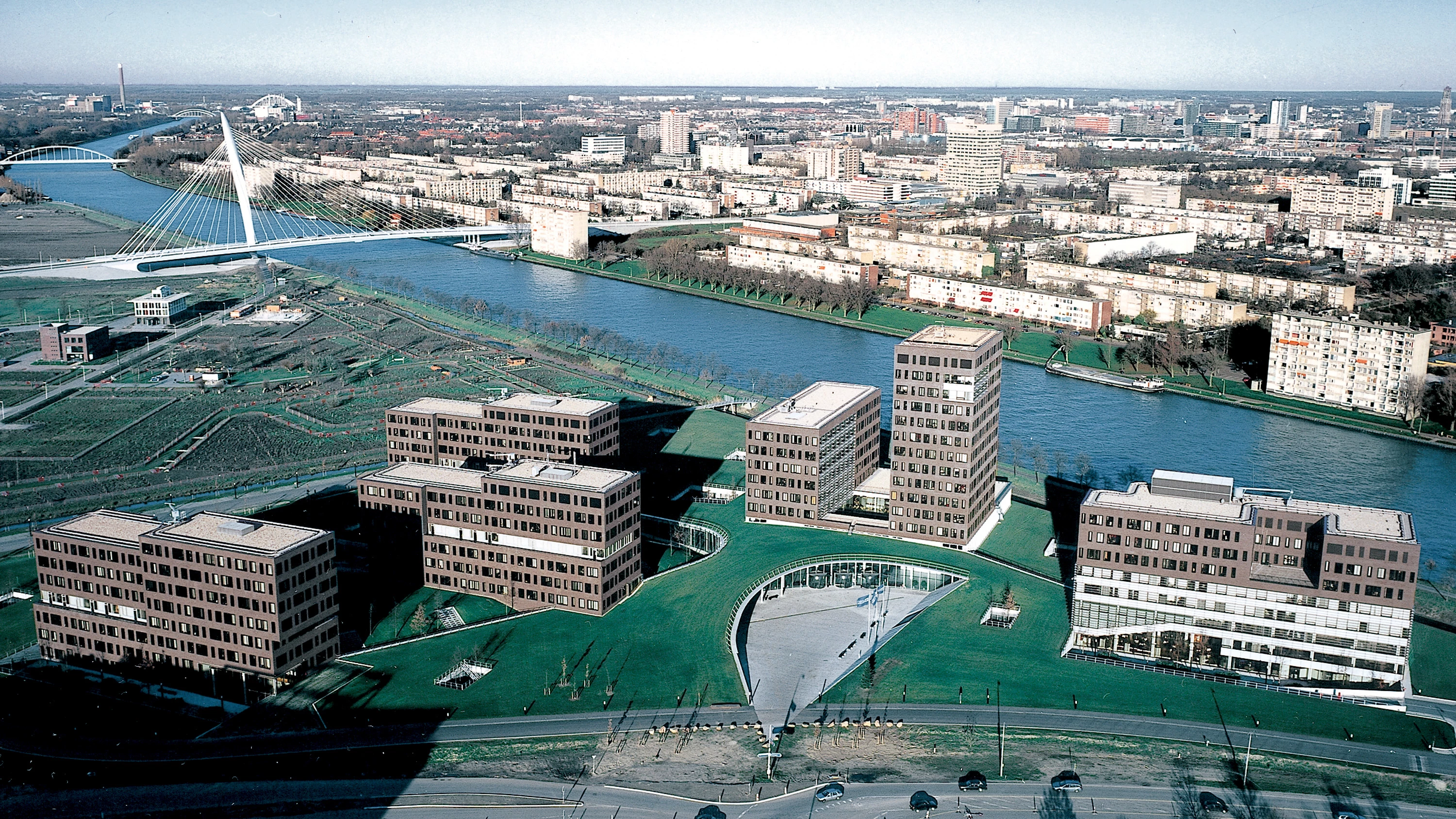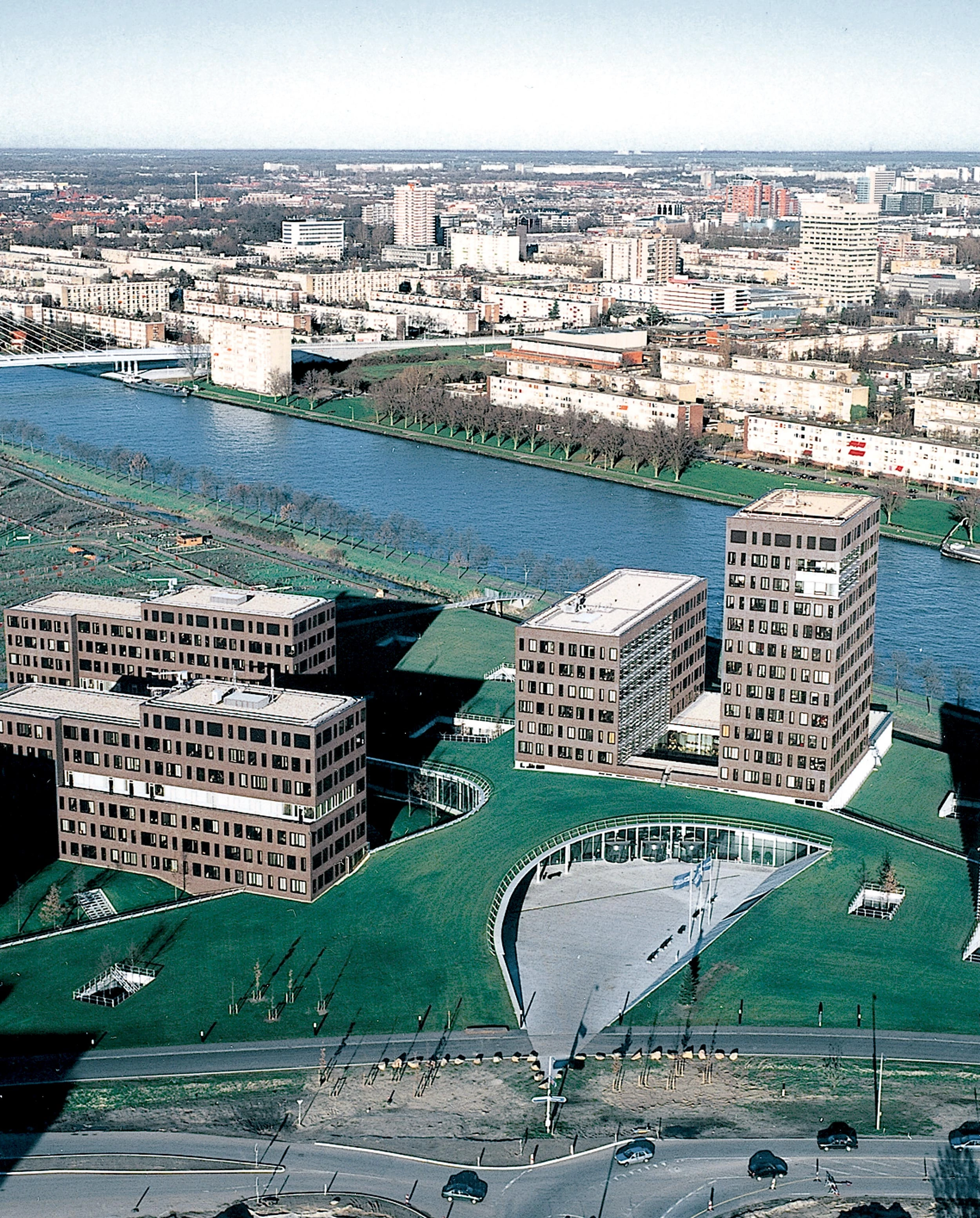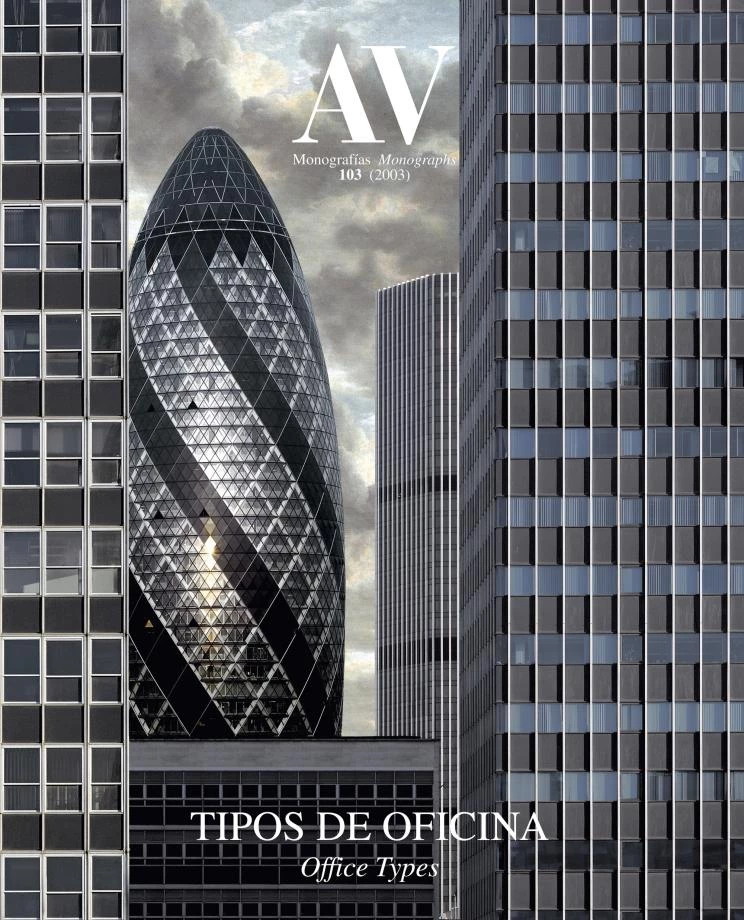Cap Gemini Headquarters, Utrecht
De Architekten Cie- Type Headquarters / office Commercial / Office
- Material Brick Ceramics
- Date 2003
- City Utrecht
- Country Holanda
- Photograph De Jong Daria Scagliola
The Amsterdam-Rijnkanaal – the canal which links the course of the Rhine with the sea – is the most characteristic feature of the landscape which extends on the outskirts of Utrecht, until recently an agricultural plain that is now gradually being colonized by a growing city. In this area of transition between the urban center and the polder landscape – next to the new bridge that crosses the river banks – an industrial and service area has been recently created, trying to reconcile the functional needs of a complex of these characteristics with the charm of a green environment designed by man.
In this new district and trying not to interfere with the vast horizon of the polder, the company Cap Gemini Ernst & Young has had to divide the surface required for its central offices into a total of five buildings. Aside from not disturbing the views with too large a volume, this division of the program shall allow, in a future, to rent different parts of the complex to other entities should the company’s size or strategies change. In this way, 35,000 square meters of offices, 15,000 square meters of meeting rooms, and 750 parking spaces are fit into a composition of independent buildings which are linked by the lawn tapestry that visually extends the surrounding fields. A star-shaped lobby with concave ceilings and mushroom-shaped columns connects all the elements which form the complex and hides beneath the green carpet that also covers the parking area. Like a curved incision, the central square opens in the middle of the new landscape – approximately three meters above the original ground level of the plot –, to bring natural light and views into the lobby, and to give the complex a certain urban character. A few additional courtyards scratch this invented topography, framing the areas that give access to each one of the blocks.
With its twelve floors (quite a tower by Dutch standards), the main building is also the largest one and is made up by two volumes on top of a plinth that houses the company restaurant, with large glazed windows that look onto the canal. The congress center takes up another of the campus buildings, with an auditorium, nine conference rooms and several meeting rooms whose presence is marked on the outside by the use of different materials. The remaining three buildings have been built entirely in brick with a sculptural volumetry which responds to the different depth of each type of office...[+]
Cliente Client
Multi Vastgoed
Arquitectos Architects
De Architekten Cie., Frits van Dongen, Veenendaal Bocanet
Colaboradores Collaborators
Roel ten Bras, Bogdan Bocanet (directores de proyecto project architects); P. Koschuch, P. Campos da Costa, H. Hrabak, M. Prokop, G. Trevetin
Consultores Consultants
Deta Vorm Groep (paisajismo landscape); IMD ingenieursburo Molenbroek (estructura structure)
Contratista Contractor
Nelissen van Egteren-Grote projecten
Fotos Photos
Daria Scagliola; De Jong







