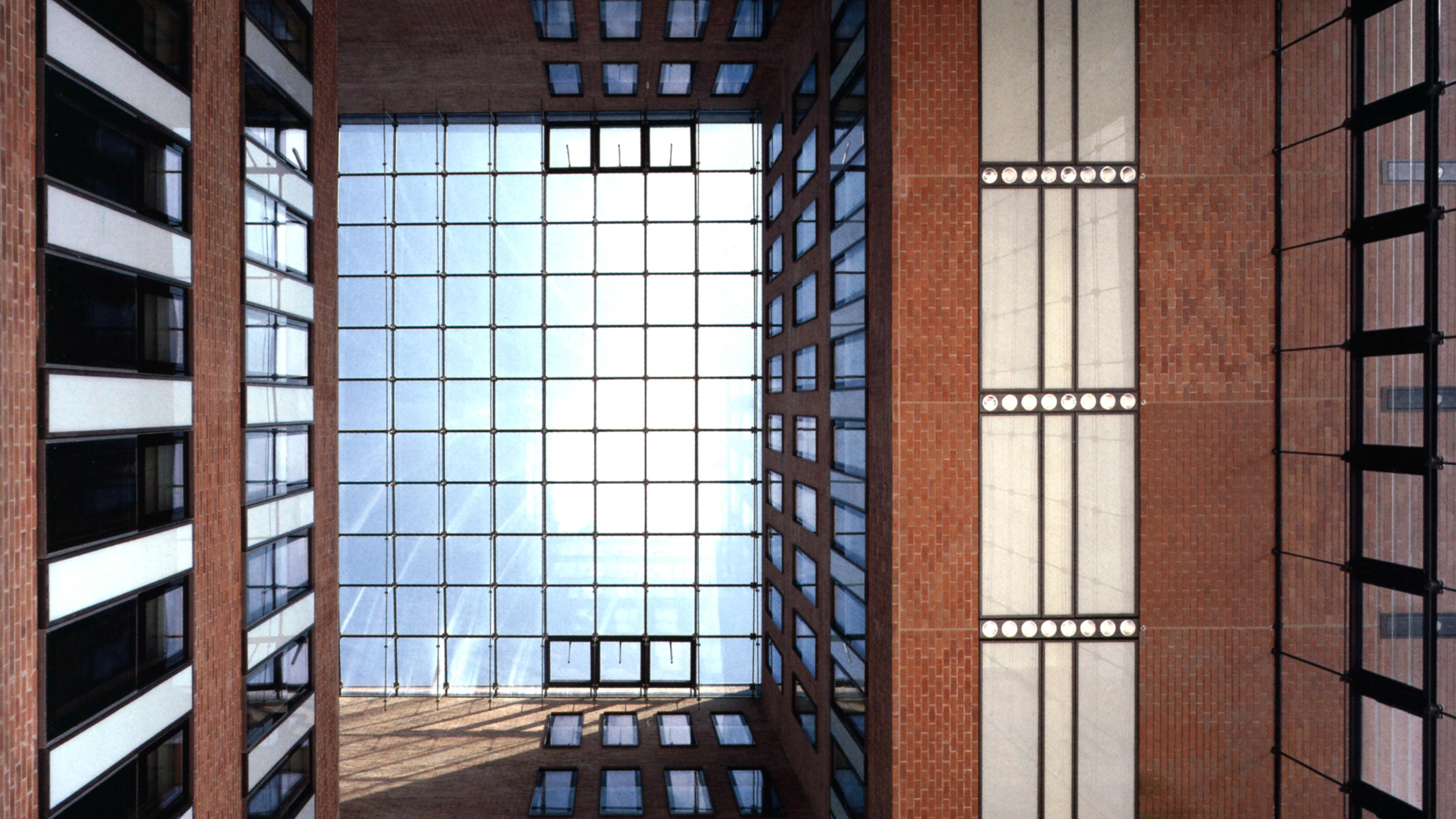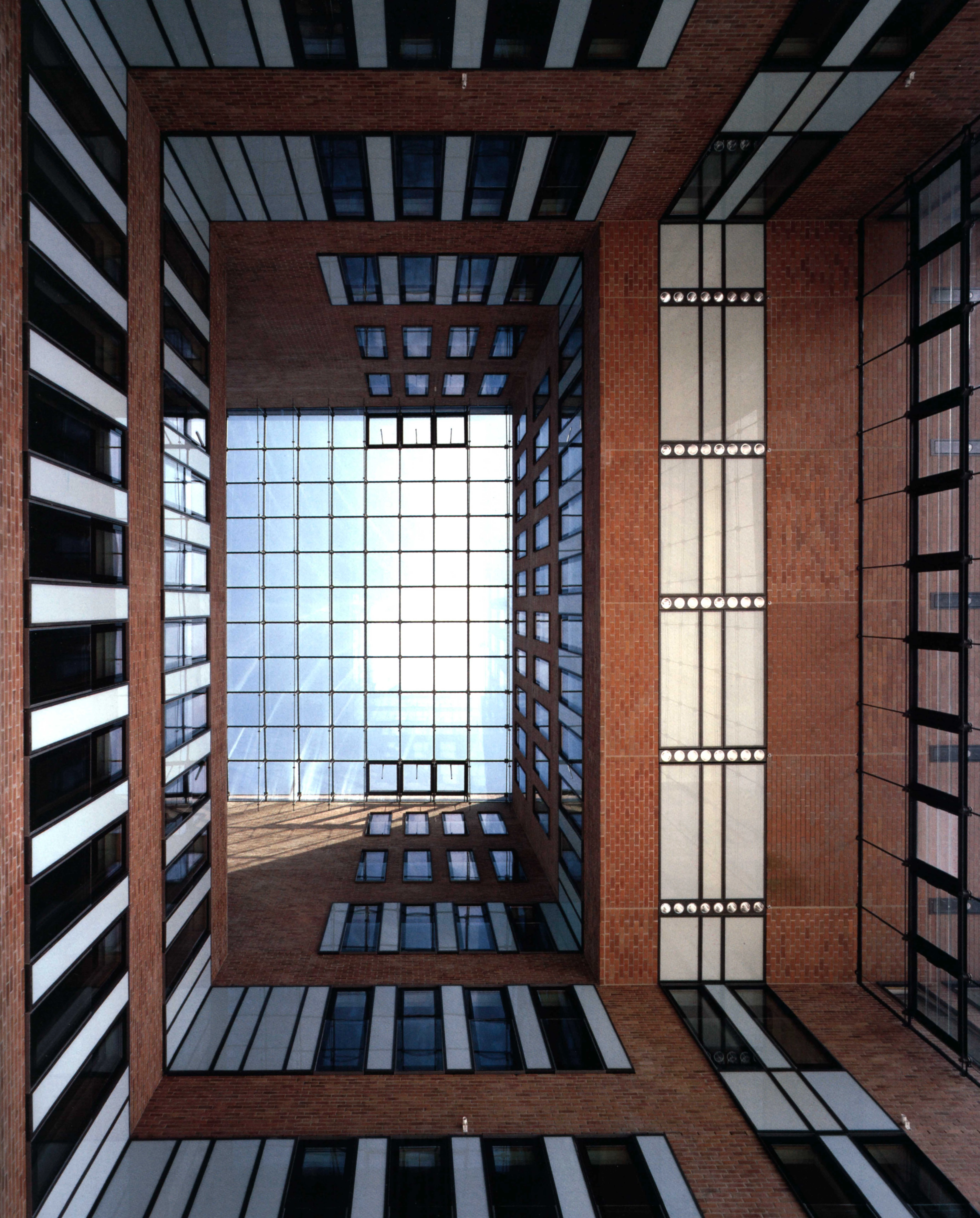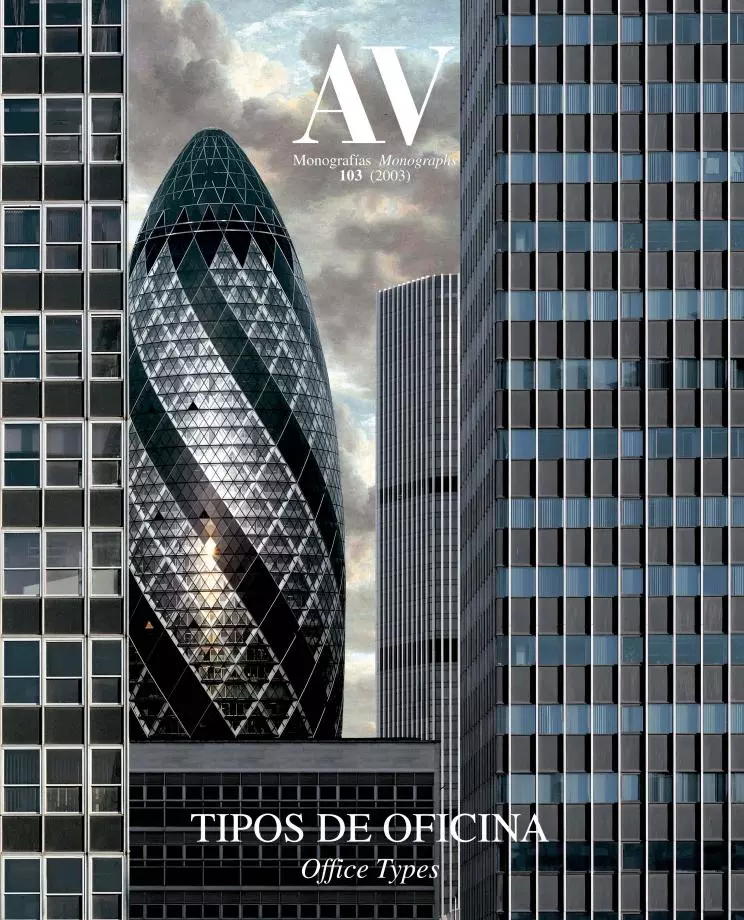Holzhafen Ost, Hamburg
Kees Christiaanse ASTOC Architects- Type Headquarters / office Commercial / Office
- Material Brick Ceramics
- Date 2002
- City Hamburg
- Country Germany
- Photograph Hans Georg Esch
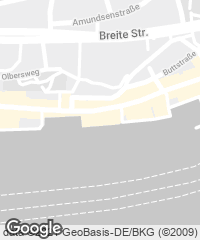
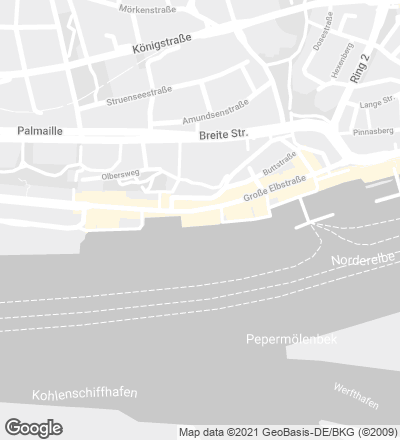
Hamburg’s extense fluvial port is perhaps its least elegant side, but also its most attractive one. From its historic position on the north bank of the Elbe river, this vast commercial interchange has gradually taken up the endless branches into which the river divides until it forms a parallel city on the south bank where myriads of stacked containers evoke with their haphazard architecture that of the clinker warehouses which once used to protect the goods. The Holzhafen is one of those port areas that has been relieved of its old use by the modernization of sea transport, and from the beginning of the 1990s forms part of the program to recover the link between city and water. The warehouses that once made up Hamburg's facade onto the Elbe river - many of which were destroyed during the Second World War - have been renewed and the empty plots are being filled with new residential and administrative buildings forming a sequence of singular architectures: the so-called ‘pearl necklace’ of the fluvial front.
Recently completed, the block known as Holzhafen Ost now offers 16,000 square meters of offices right on the coastline with a prismatic and ceramic volume whose elementary geometry reflects the character of the port warehouses. Four transversal bays on the shore are joined alternatively by way of oblique volumes, leading to a meandering structure that extends both in plan and in elevation. The result is a prism perforated by openings which offer views onto the river from the rear street. Thanks to this complex spatial structure, the Elbe river can be seen from every office. Like in the Kontorhauser of Hanseatic tradition, the atrium is the gravity center of the building and houses the reception and vertical communication cores, which are associated to the small lobbies on each floor.
The construction process - which was halted several times due to the citizens’ initiatives against the intervention - has relied mainly on brick. Both the facades, the parapets and the lower part of the raised volumes are clad in the material that defines most of the urban center. The 2.20 meter high windows have been designed so that their steel frame disappears behind the brick facade. Arranged in what at first sight appears to be an even pattern, they continue in alignments that change slightly from one floor to another, livening up almost imperceptibly this large mass pierced by air and by the views...[+]
Cliente Client
Biill & Dr. Liedtke Projectentwicklungsgesellschaft
Arquitectos Architects
Kees Christiaanse con with ASTOC: Peter Berner, Oliver Hall, Markus Neppl
Colaboradores Collaborators
J. Groote, C. Herbert, L. Oorschot, O. Schmidt, R. Wetzels
Fotos Photos
H. G. Esch

