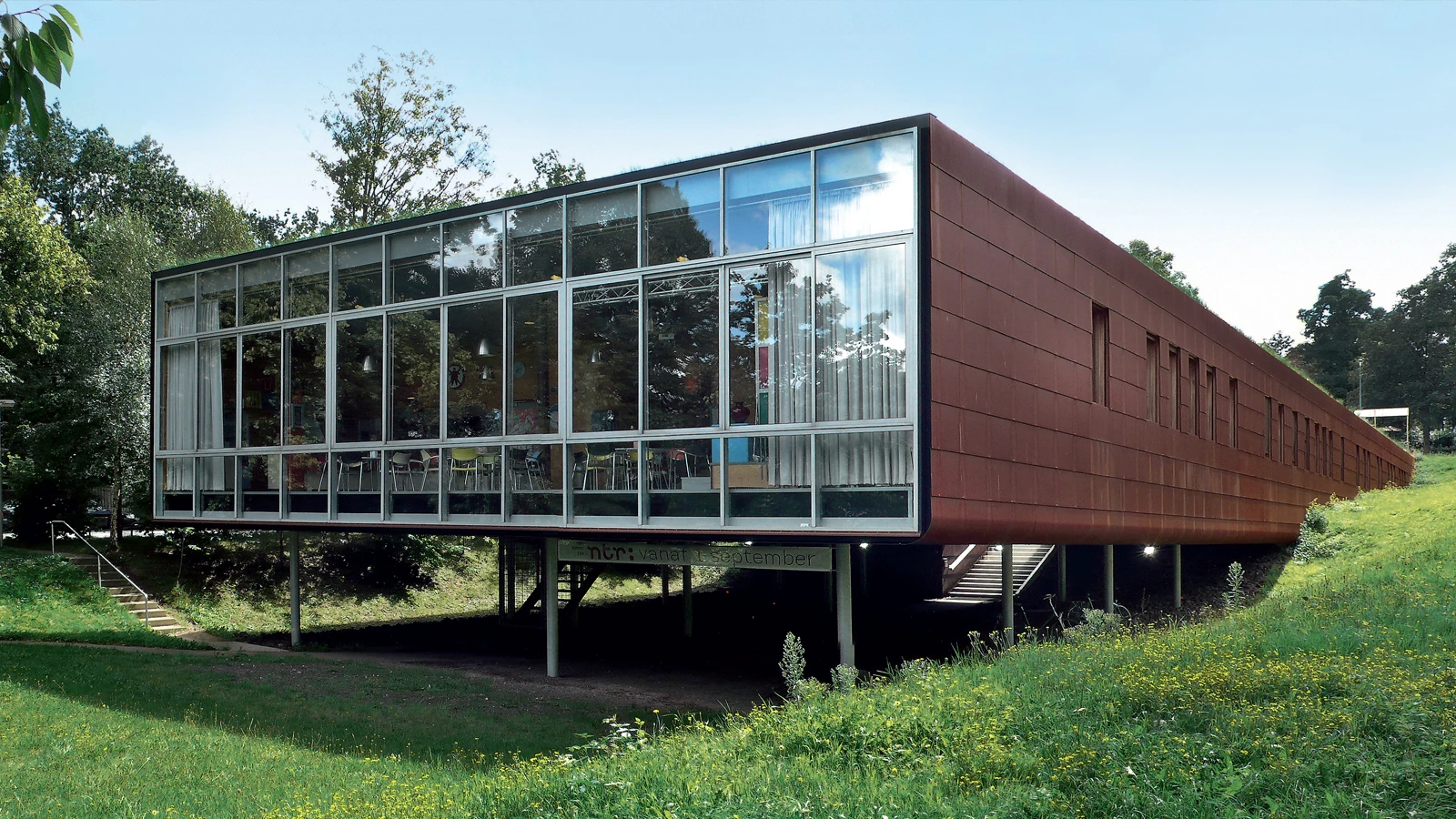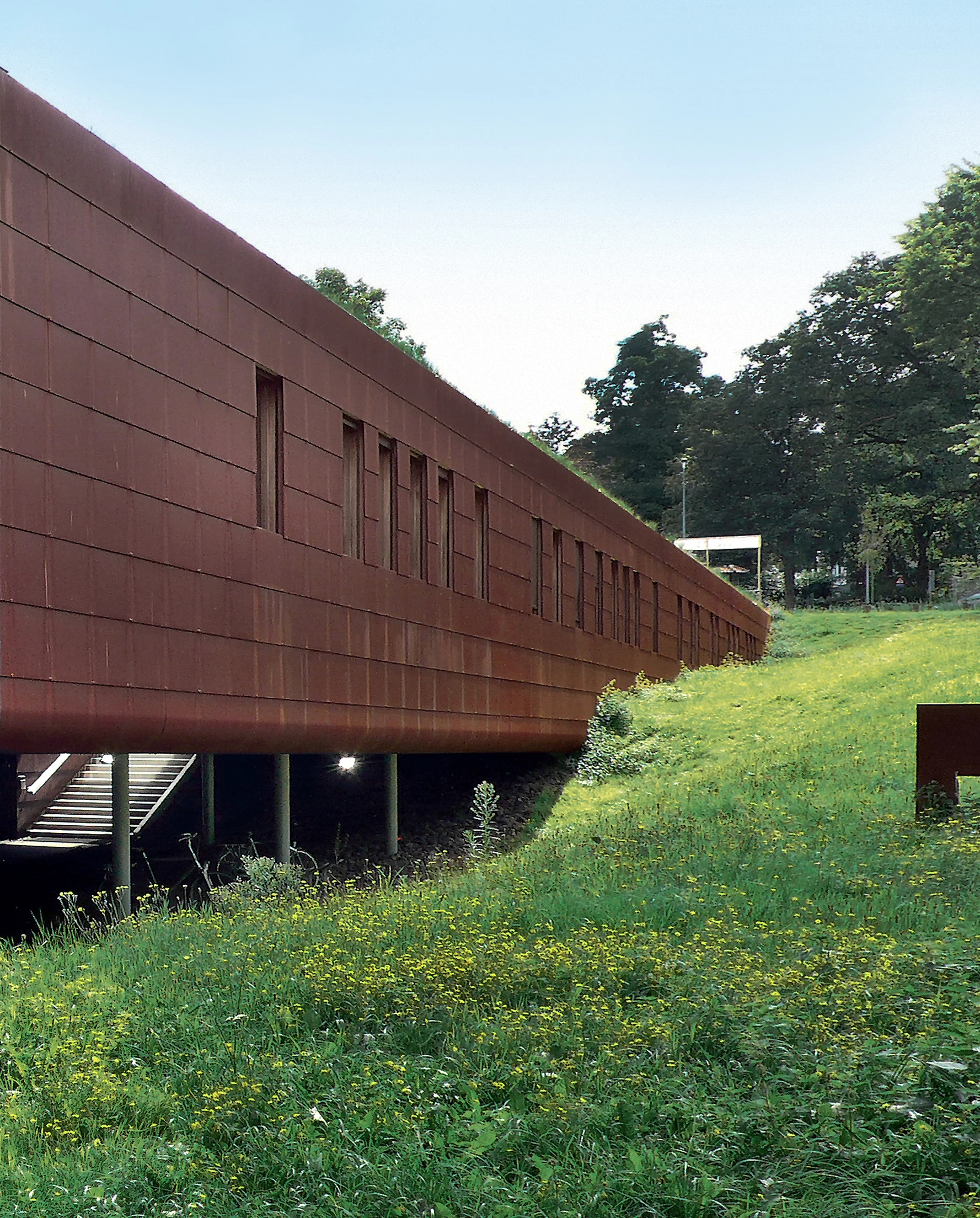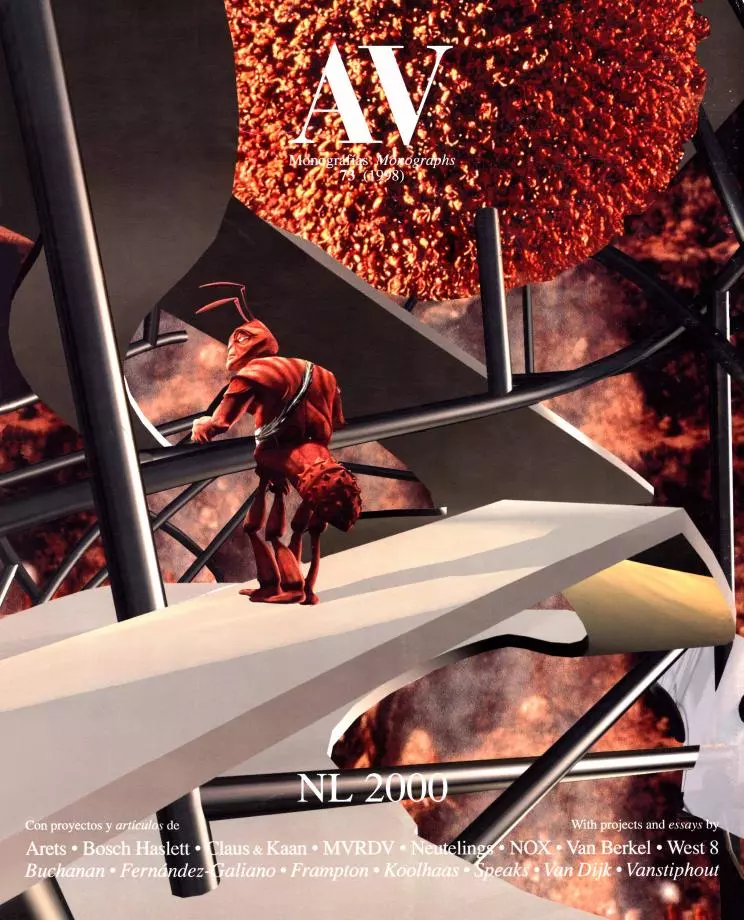NTR Headquarters, Hilversum
MVRDV- Type Commercial / Office Headquarters / office
- Material Metal Cortén steel
- Date 1994 - 1997
- City Hilversum
- Country Netherlands
- Photograph Christian Richters José Carlos Melo Dias
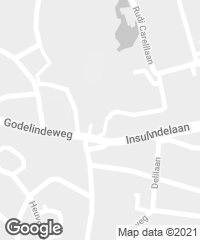
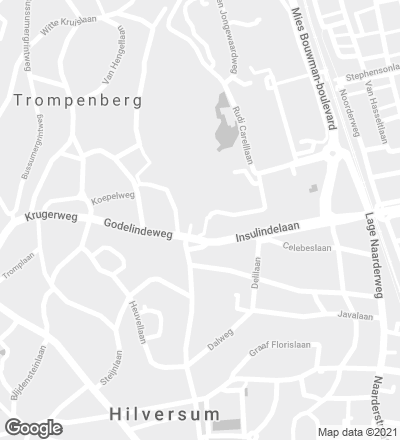
The headquarters of NTR (formerly RVU) is located on the business campus of one of the channels of the Dutch Public Television Broadcasting System, next to Villa VPRO. Although a four-storey building could be erected according to the building regulations, in general it was felt that this would destroy the ecological connection and visibility of the city towards the Media Park. In response to this caution, the building is designed as a single-story volume that adapts to the topography to minimize its impact on the natural context.
The oblong prism is located in a gently sloping site, dug into the steepest flank so that the green roof extends the park and is invisible from the city. However, the opposite end cantilevers over the terrain supported by slender pillars, creating a shaded porch and becoming apparent from the campus. A public path traverses the building lengthwise to connect both facades with a staircase, with the access located in the intermediate hall. This central void, enclosed with glass, serves as a courtyard and divides the interior into three areas with different office types. The elevations and external ceiling of the projection portion are clad with corten steel. [+][+]
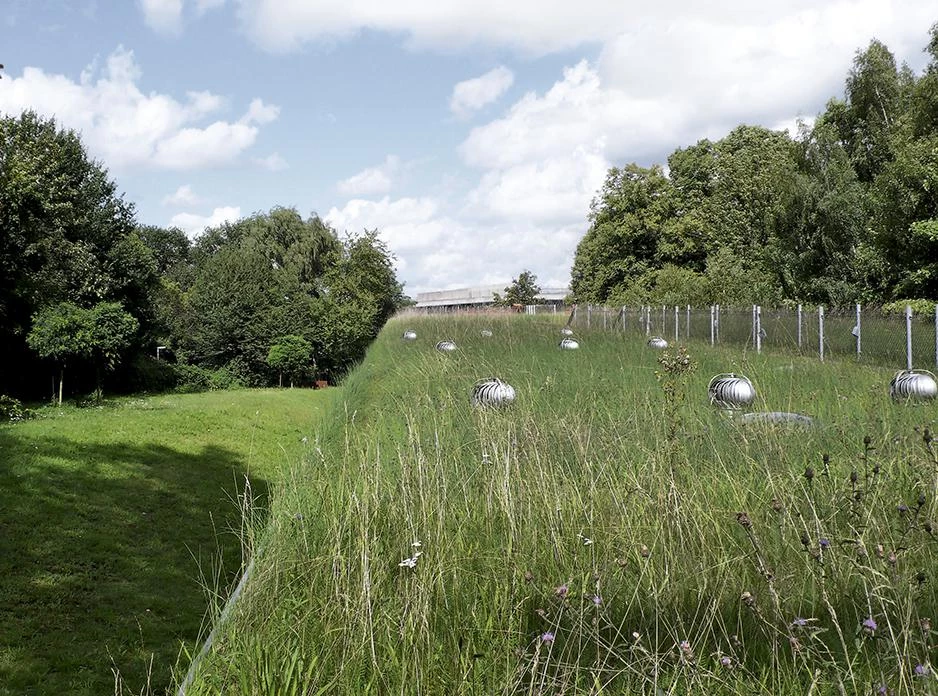
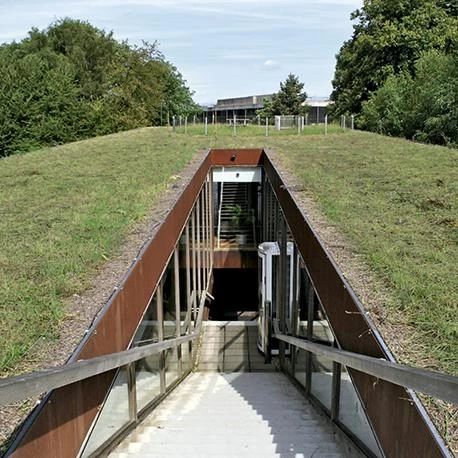
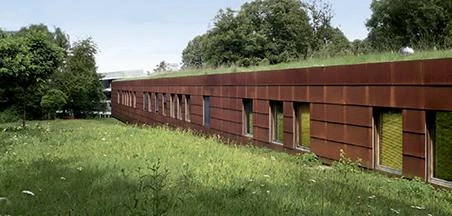
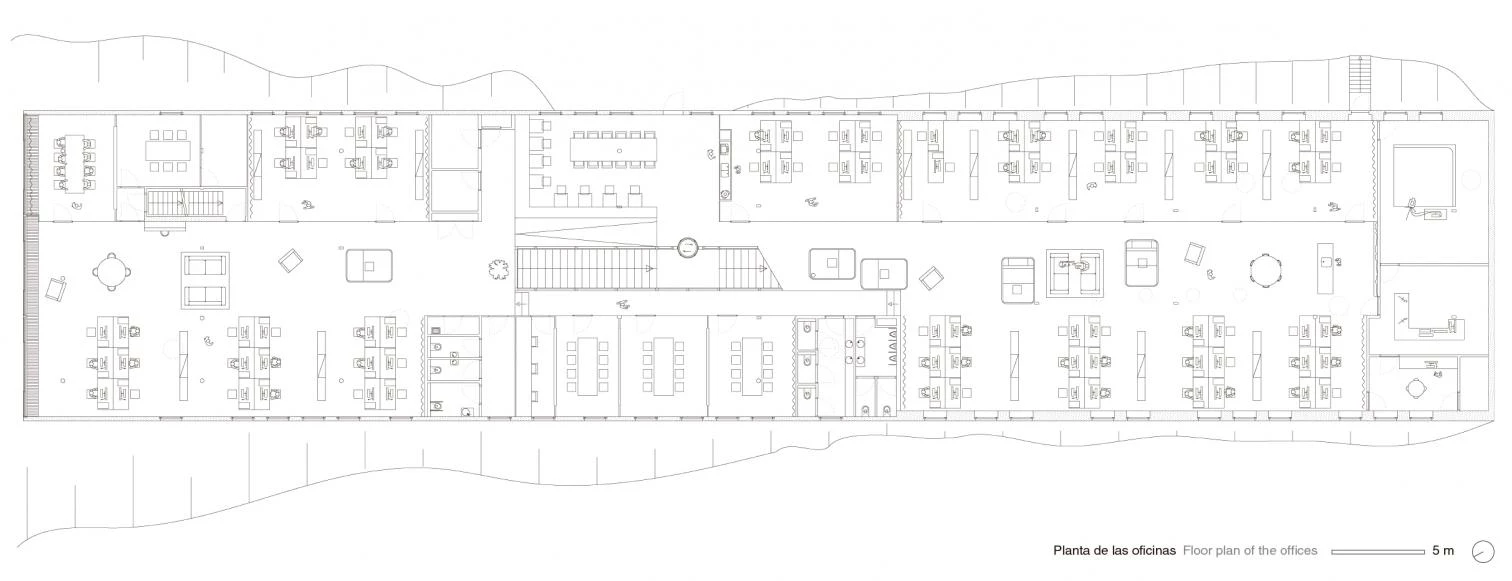
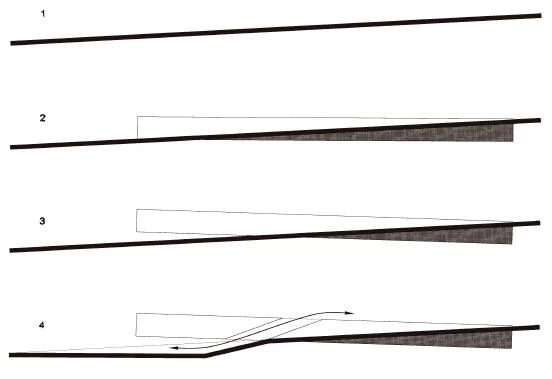
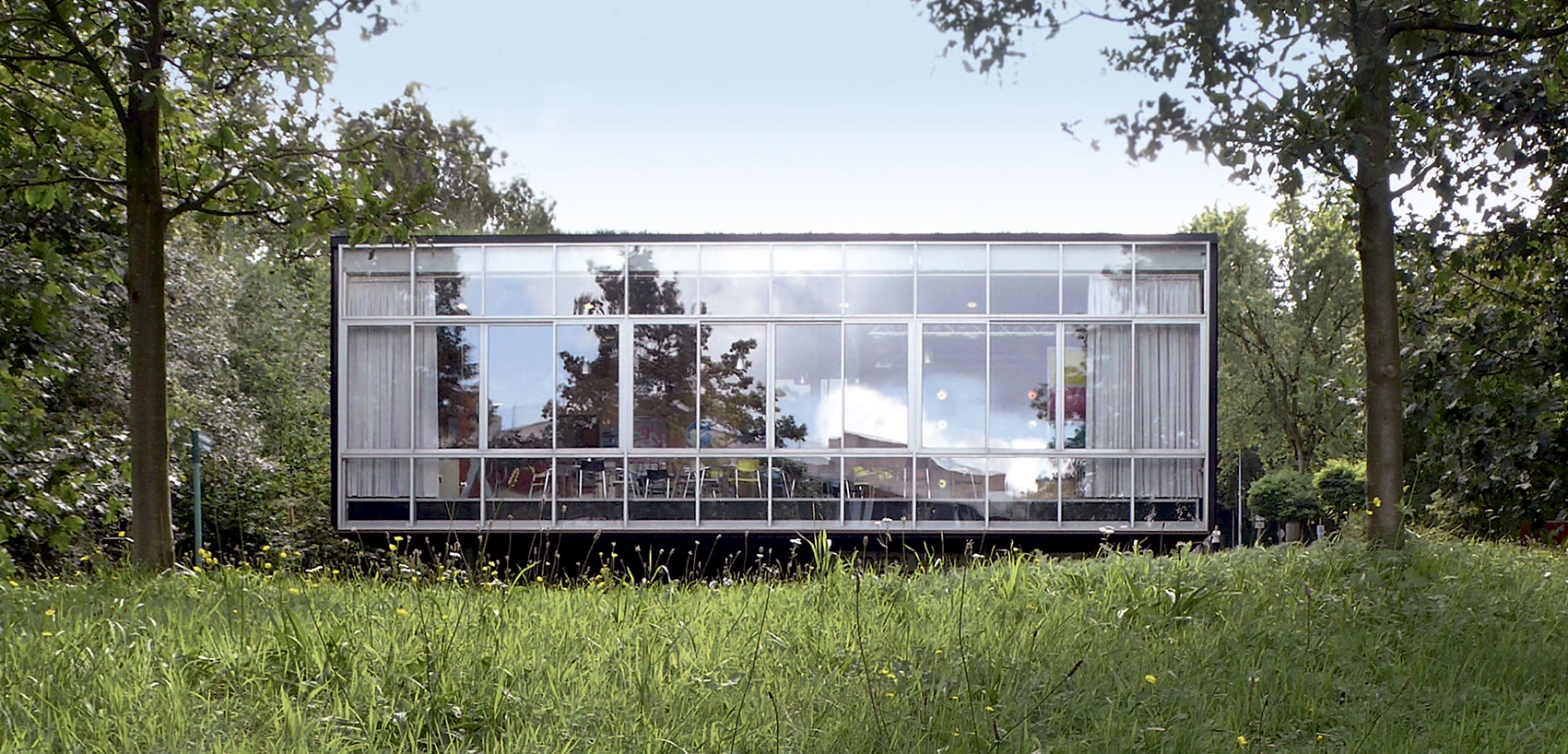
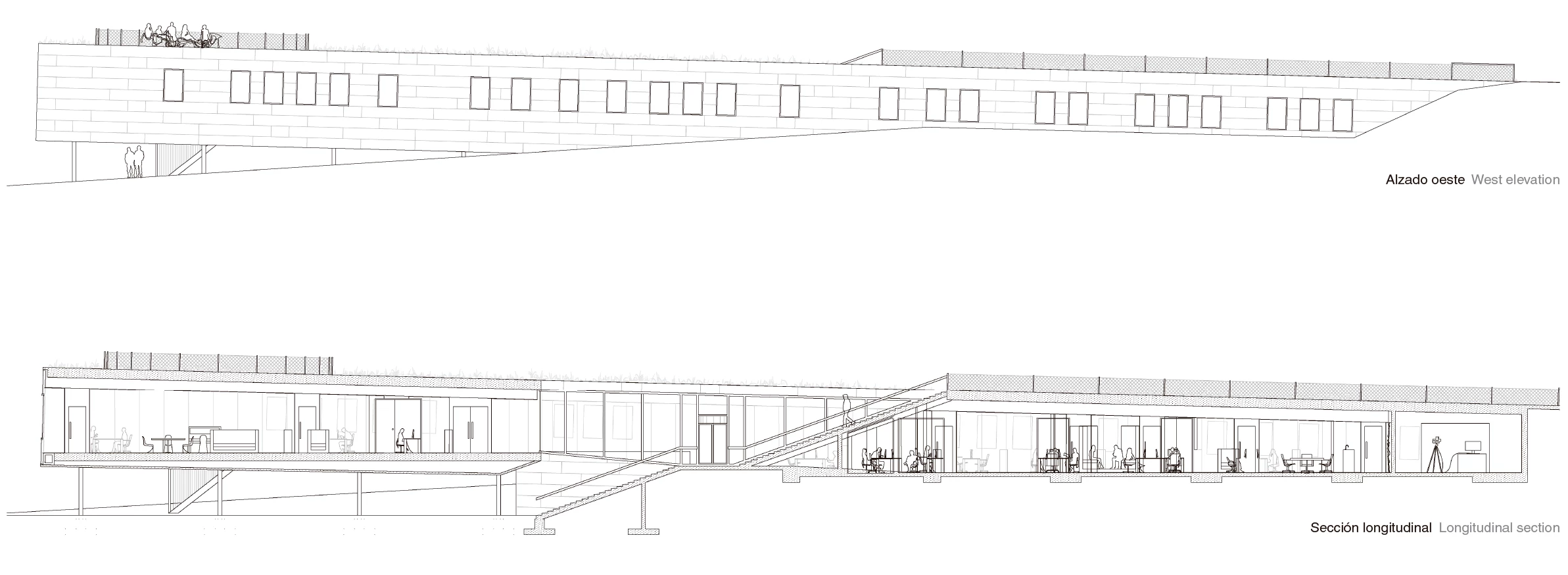
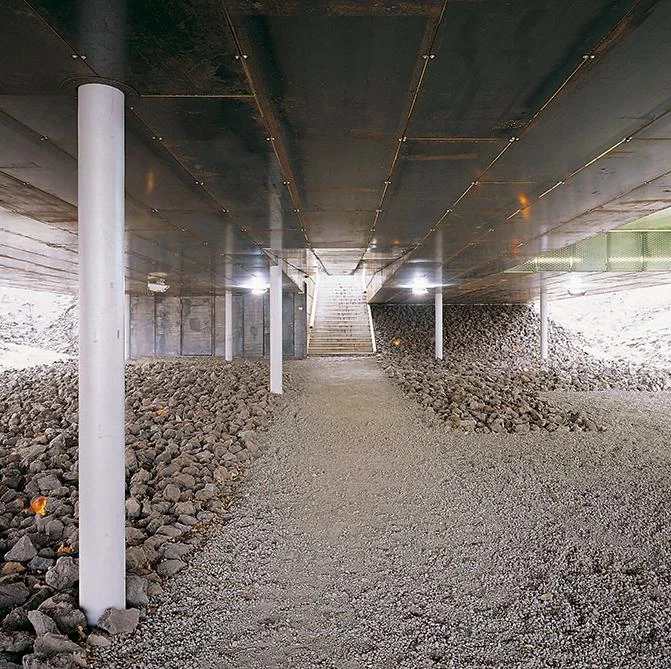
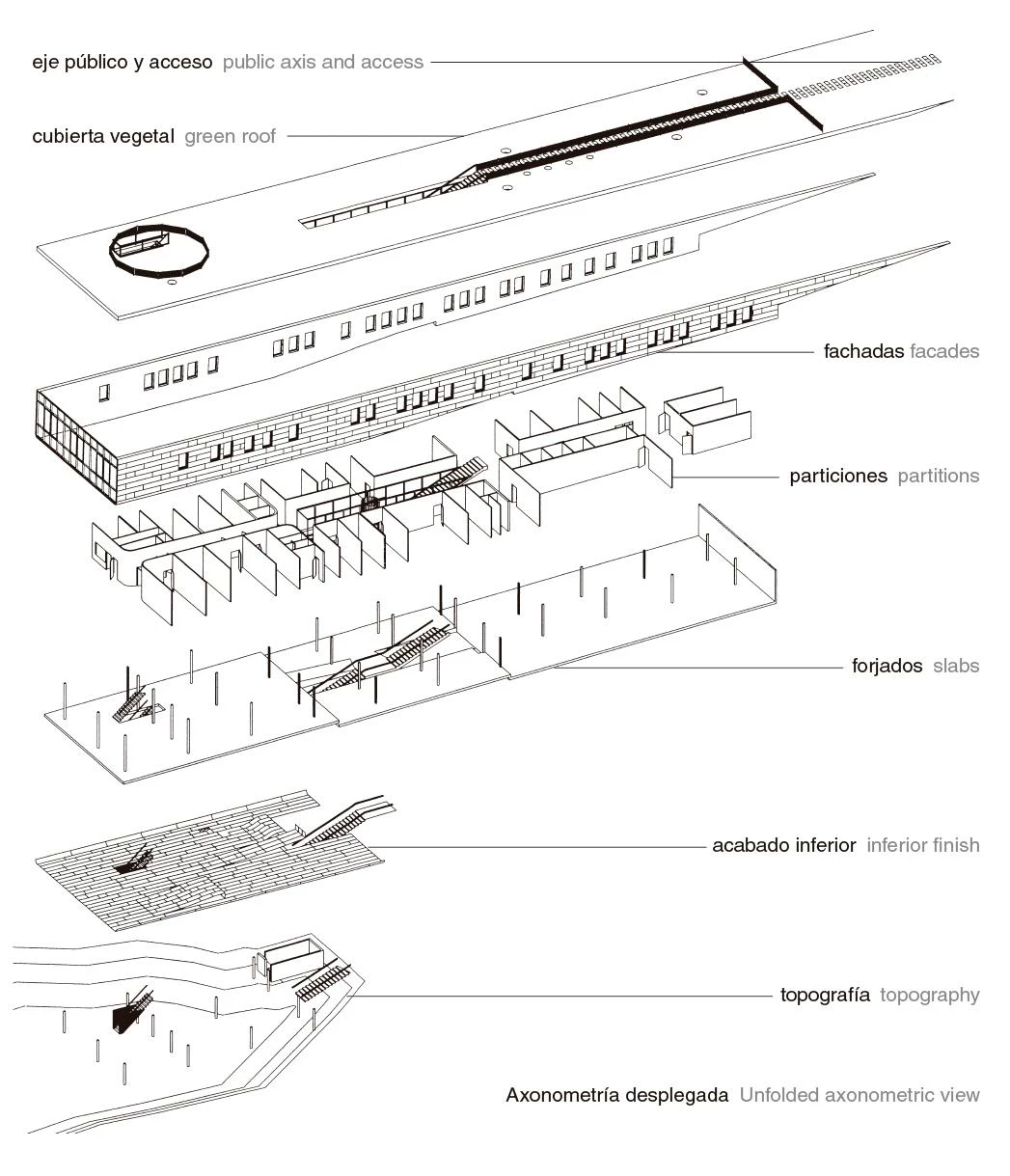
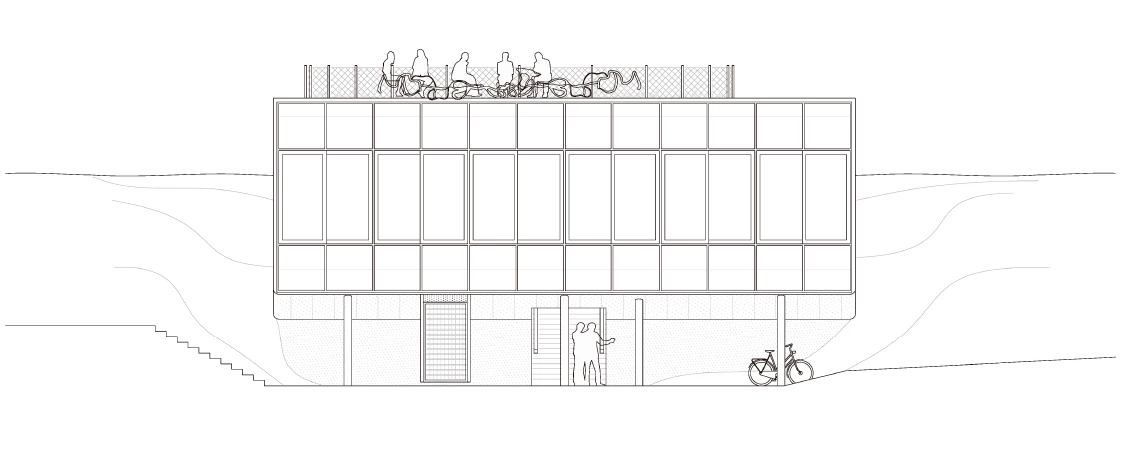
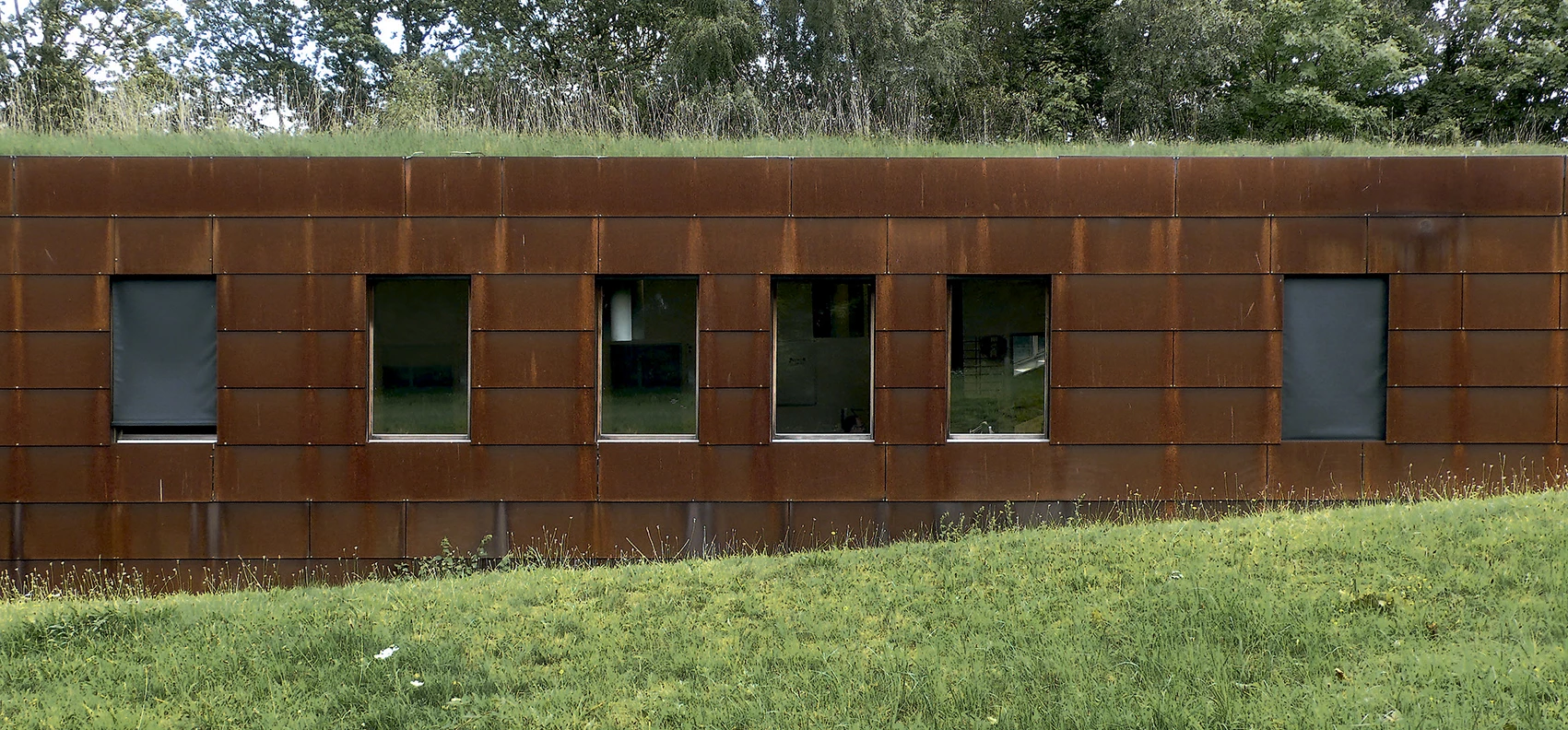
Obra Work
RVU (ahora NTR now NTR) Broadcasting Company Headquarters
Cliente Client
RVU (ahora NTR now NTR) Broadcasting Company
Arquitectos Architects
MVRDV
Colaboradores Collaborators
Jacob van Rijs, Winy Maas and Nathalie de Vries with Willem Timmer, Duzan Doepel, Eline Strijkers
Consultores Consultants
Bureau Bouwkunde (instalaciones facilitary office); Pieters Bouwtechniek (estructura structure); Ketel R.I. (servicios services); DGMR (física building physics)
Superficie construida Built-up area
1500 m²
Fotos Photos
MVRDV; José Carlos Melo Dias; Christian Richters

