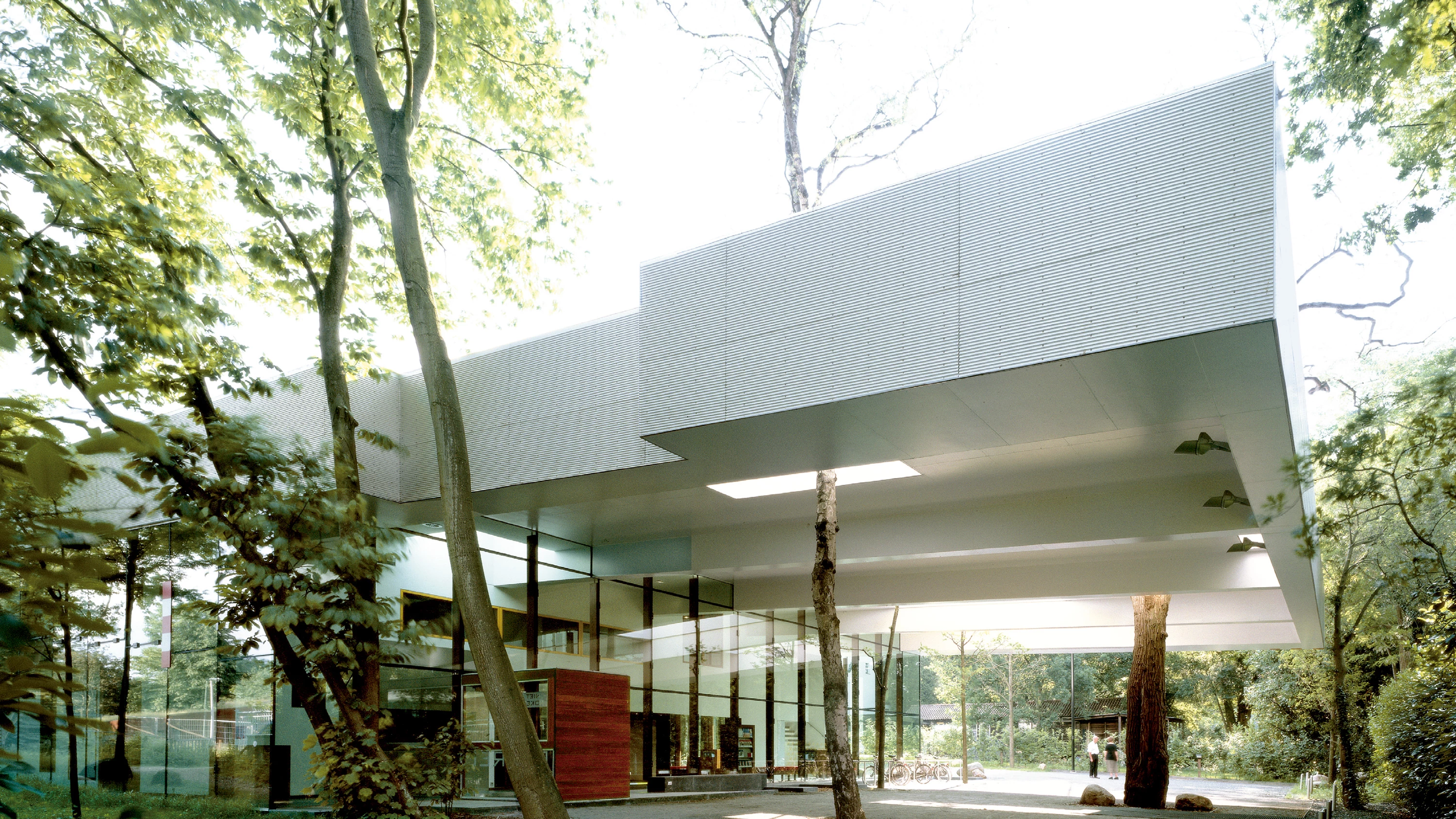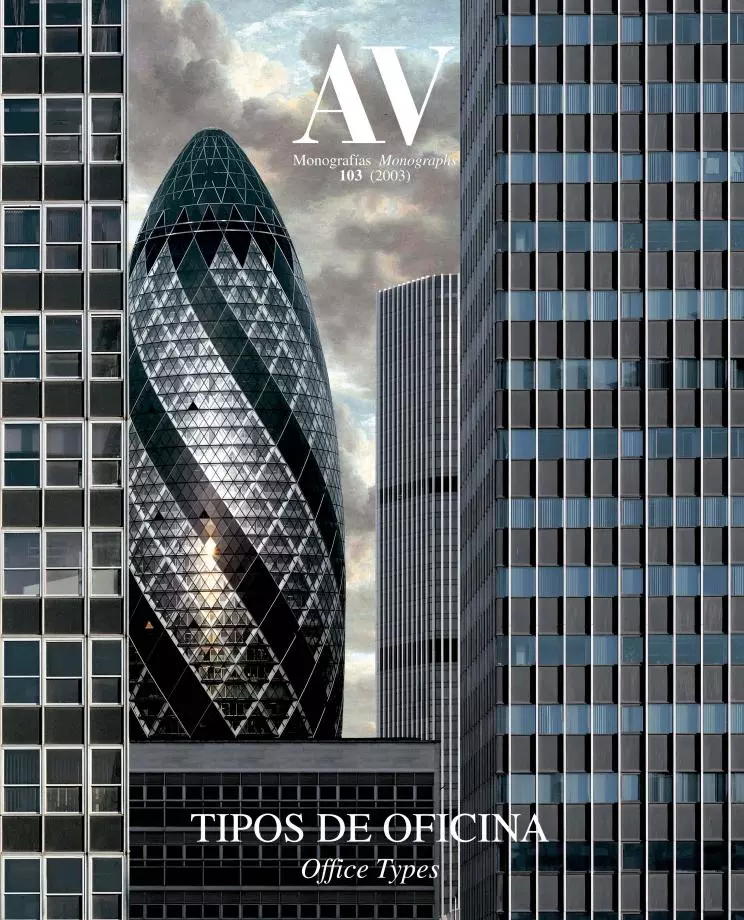Media Authority Building, Hilversum
Koen Van Velsen- Type Headquarters / office Commercial / Office
- Material Glass
- City Hilversum
- Country Holanda
- Photograph Duccio Malagamba
A side from its exceptional urban layout – a result of the work of Willem M. Dudok as city architect during many years of the 20th century – the municipal area of Hilversum concentrates numerous radio and television broadcast stations. Searching to be near the different broadcasting channels, the Commissariaat voor de Media – the office that by government commission is in charge of the media control in Holland – has chosen a plot facing the area known as Mediapark to raise its headquarters. The building is located on a green strip of land that separates the mentioned zone from the residential area of Hilversum, seizing a piece of the characteristic landscape of the region of Het Gooi, known as Amsterdam’s lung.
With a slight slope – which is unusual in Holland’s flat territory – and covered by a densely wooded area, the features of the plot determined to a great extent the shape of the building. A continuous roof with a rectangular contour descends with the slope perforated by courtyards that try to make the vegetation surrounding the building their own. With this same purpose, glazed corridors align behind the longitudinal facades spanning the ground’s slope. In a perpendicular direction with respect to these, a few corridors give access to the offices, that open exclusively to the courtyards. Conceived as a visual escape from the workspace, these prismatic voids cut out of the volume of the building open like plastic compositions of windows of different size and height and white parging brick walls with a superimposed graphic motif of geometric surfaces in different colors taken from the De Stijl repertoire.
A total of 2,048 square meters are thereby distributed between the two floors that make up this pavilion in the woods, whose lower level is used for the more public activities – like the assembly hall, the reception or the counselling area – and moves the audiovisual rooms and most of the offices to the upper floor. In a welcoming gesture, the roof extends before the entrance with a large overhang over the bicycle parking area. Also in this space of transition between the interior and the exterior the upper floor gives way to nature with a rectangular perforation which lets the acacia trees in. Despite the fact that it was not possible to maintain all the trees that there used to be, the building tries to restore the wooded area where it stands, with a gardened roof through which the new trees rise...[+]
Cliente Client
Commissariaat voor de Media
Arquitecto Architect
Koen van Velsen
Colaboradores Collaborators
Gero Rutten, Marcel Steeghs, Gideon de Jong, Chris Arts, Merijn de Jong, Tom Bergevoet
Consultores Consultants
D3BN (estructura structure); Huisman en van Muijen (instalaciones mechanical engineering)
Contratista Contractor
E. A. van den Hengel
Fotos Photos
Duccio Malagamba







