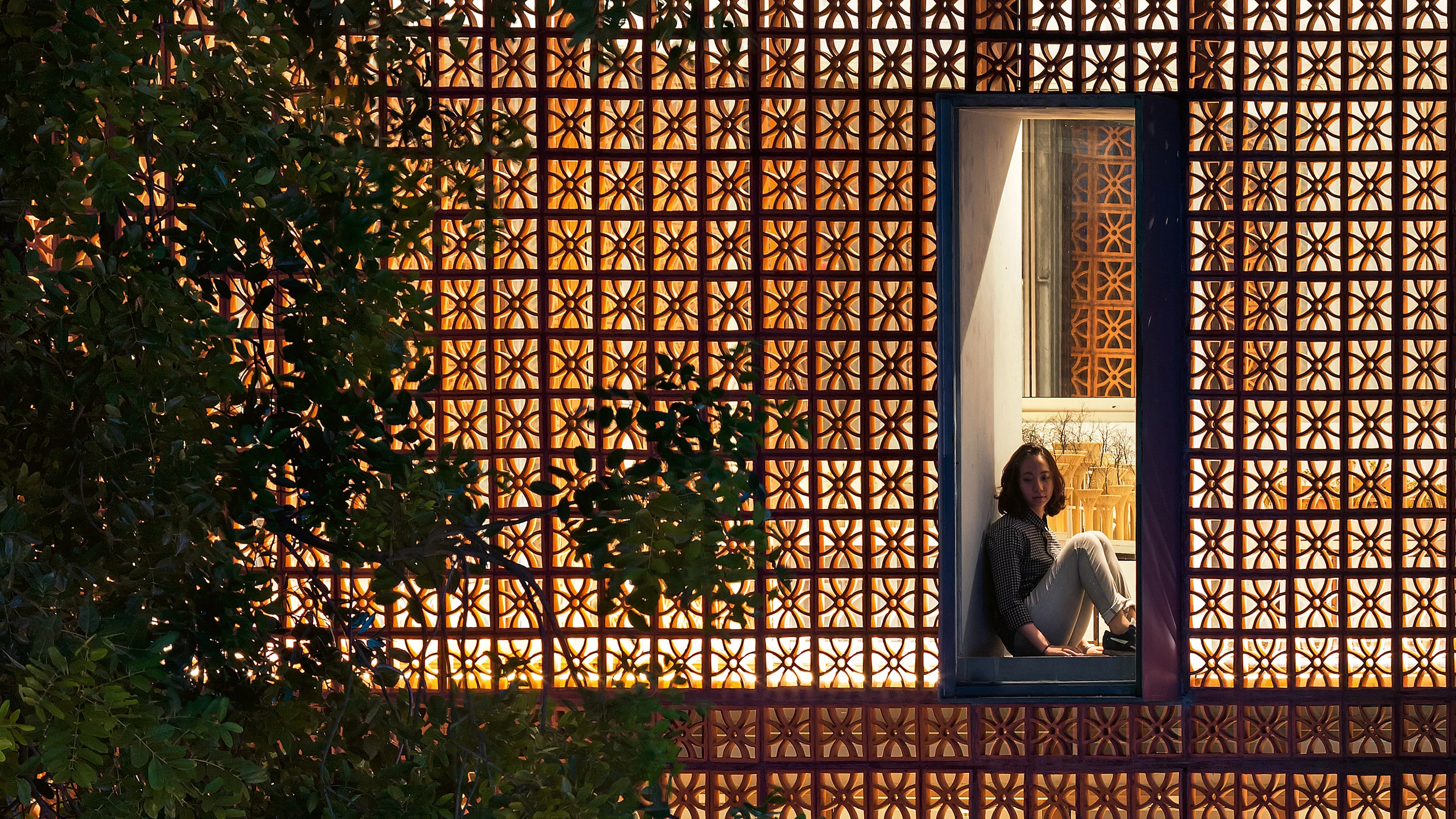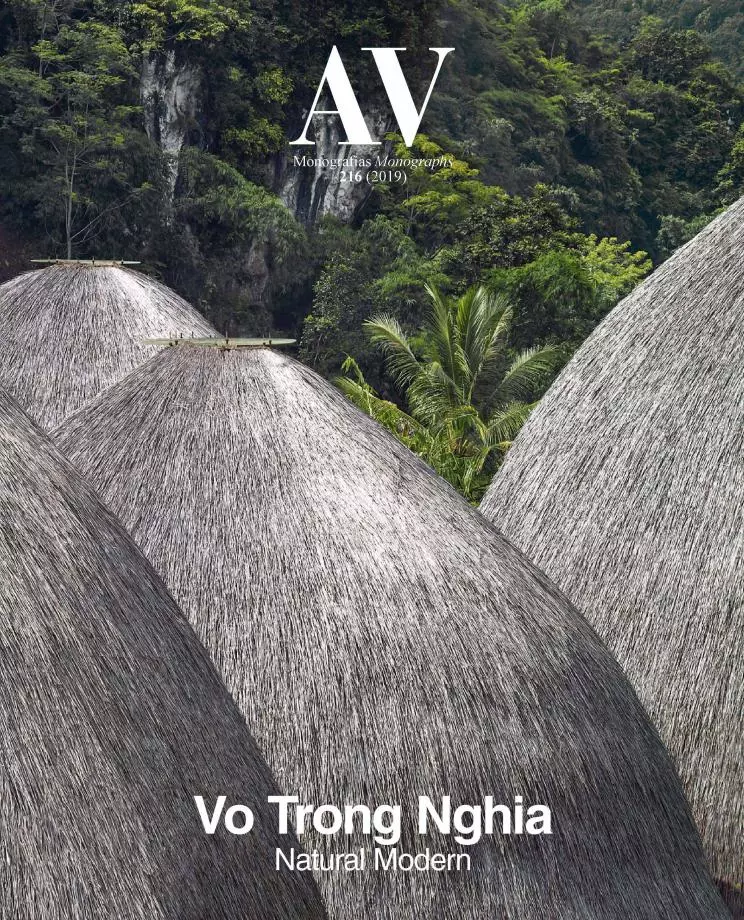Nanoco Panasonic Showroom, Hanoi
VTN Architects- Type Commercial / Office Headquarters / office
- Material Ceramics
- Date 2016
- City Hanoi
- Country Vietnam
- Photograph Hiroyuki Oki
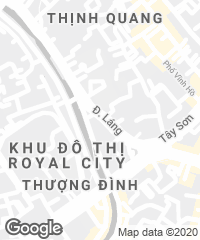

Located in the Dong Da district of the Vietnamese capital, the four-story prismatic building harbors two complementary programs: on the one hand, a showroom for the lighting products of an electronics company; on the other hand, an exhibition gallery and a workspace for architects and professionals in the field of lighting design. The showroom is laid out around a central void with a main staircase, so that visitors are able to see all the products on display; the gallery and work areas are on the top floor, with views over the treetops and a connection to the roof garden, pierced by large skylights and covered with local plant species.
The most characteristic feature of The Lantern, as the construction is widely called, is the skin of 5,625 perforated terracotta blocks which can be assembled quickly, aside from being very cheap. The blocks present a fretwork pattern of flower shapes directly inspired in traditional Vietnamese ornamentation. It is a permeable building solution that provides shade to protect from strong sunlight and, at the same time, favors adequate ventilation indoors, a key requirement in tropical climates.
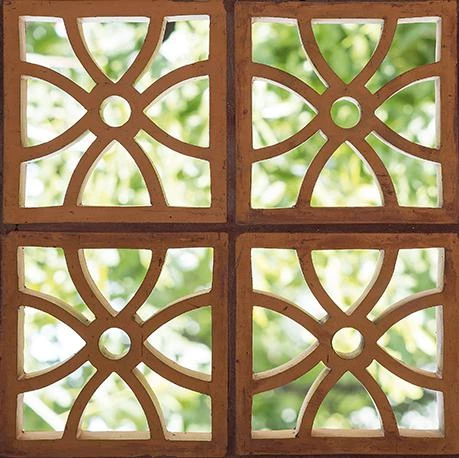
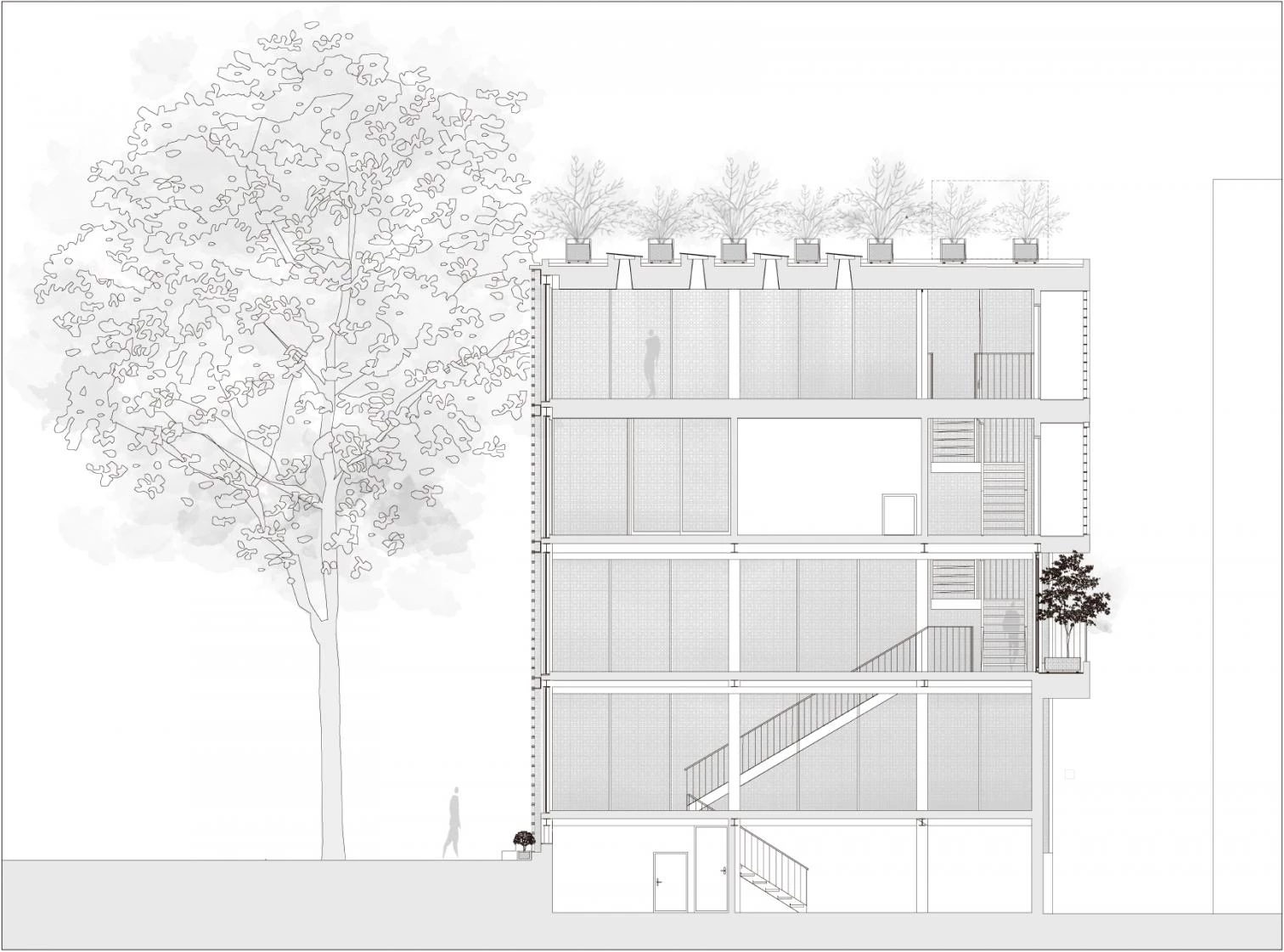
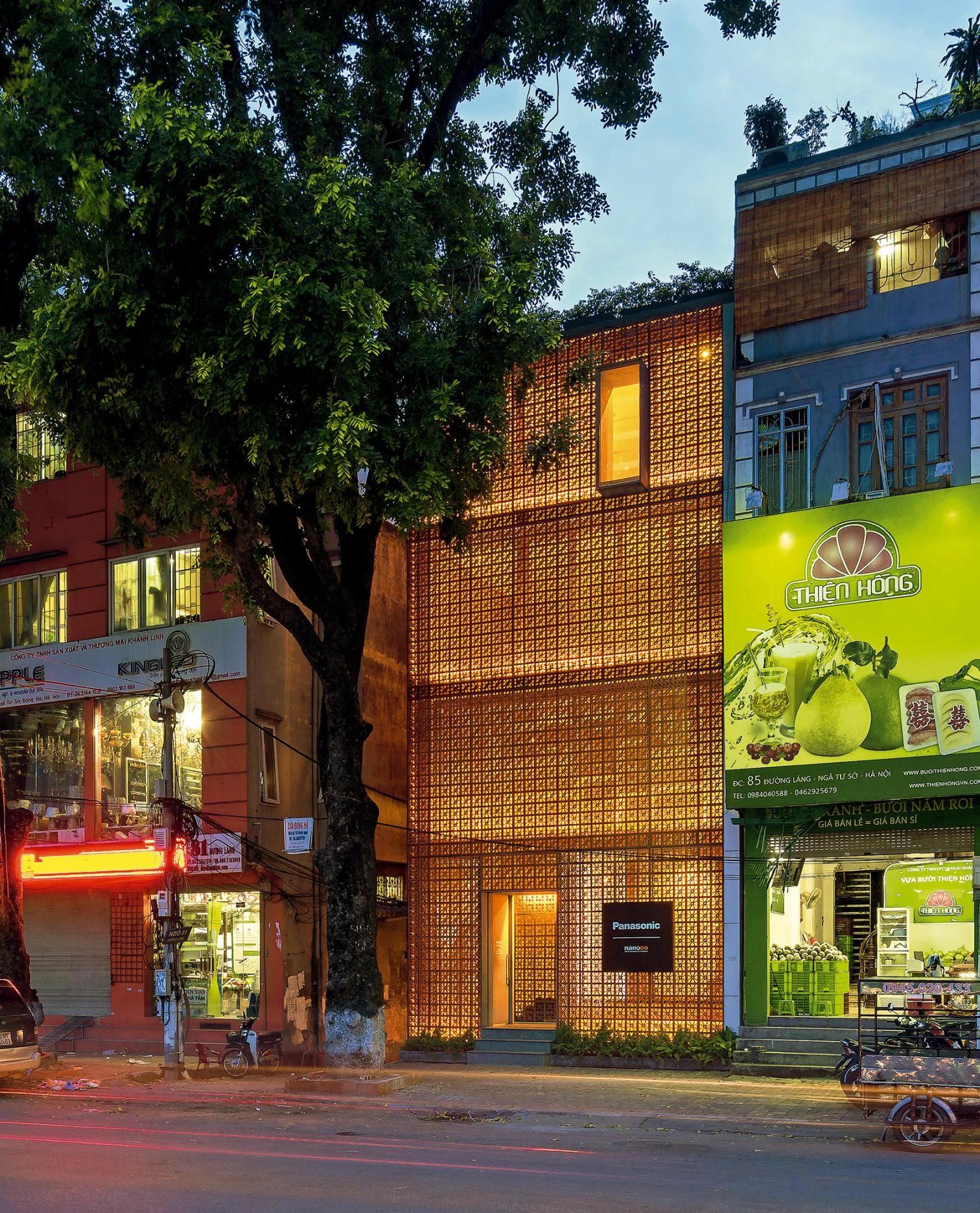
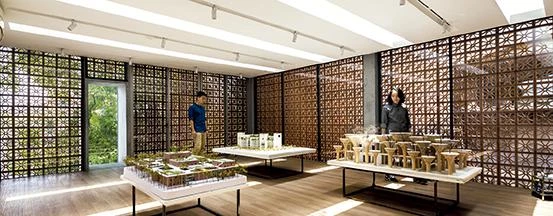
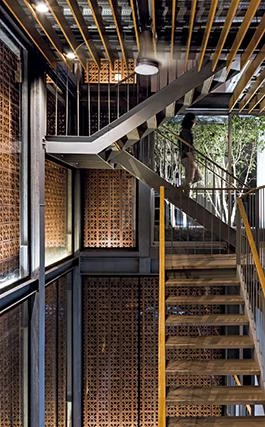
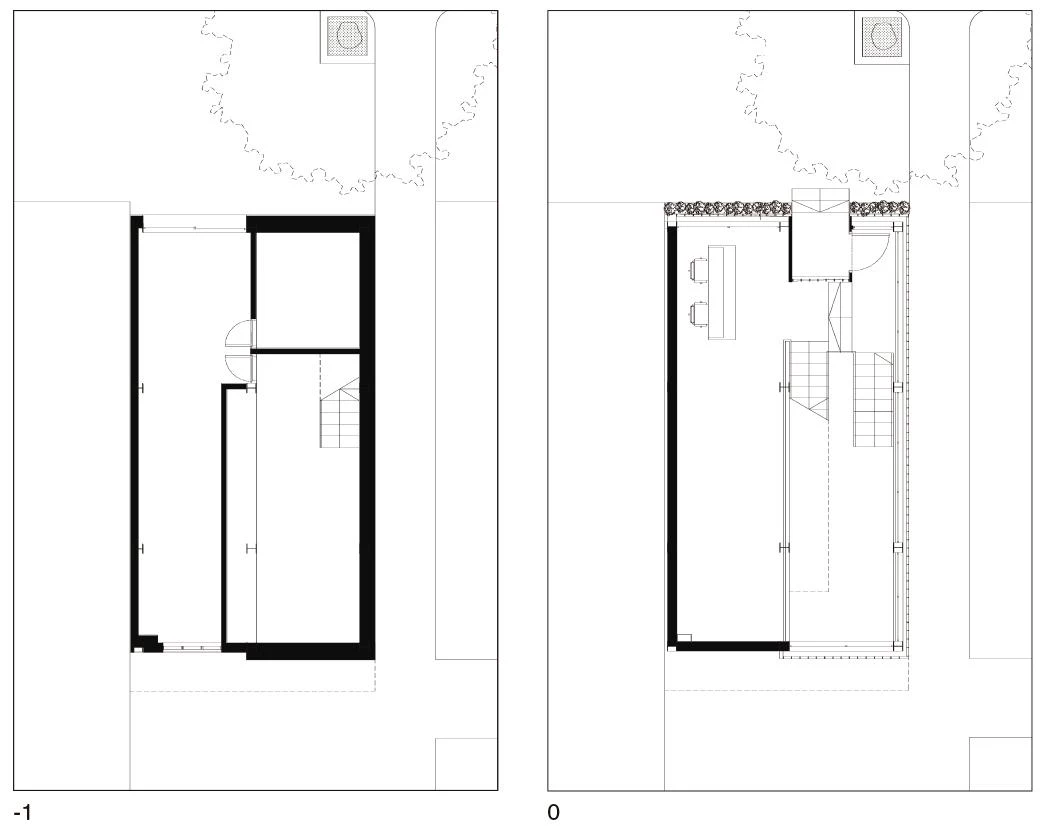
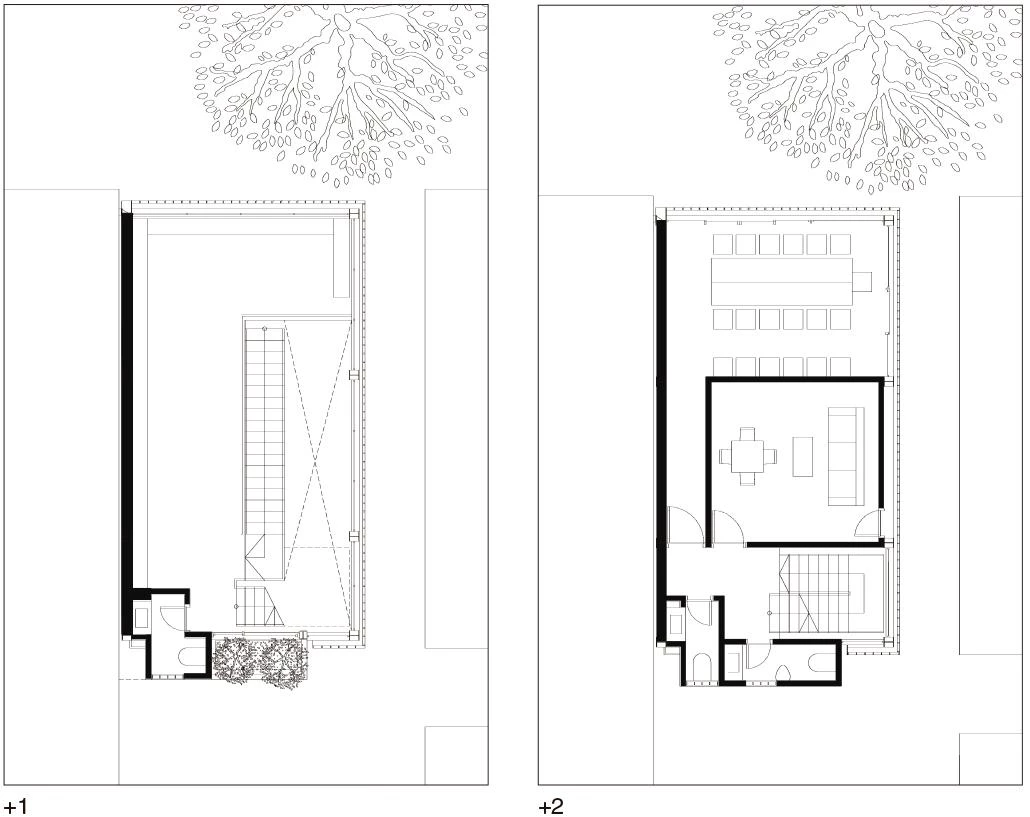
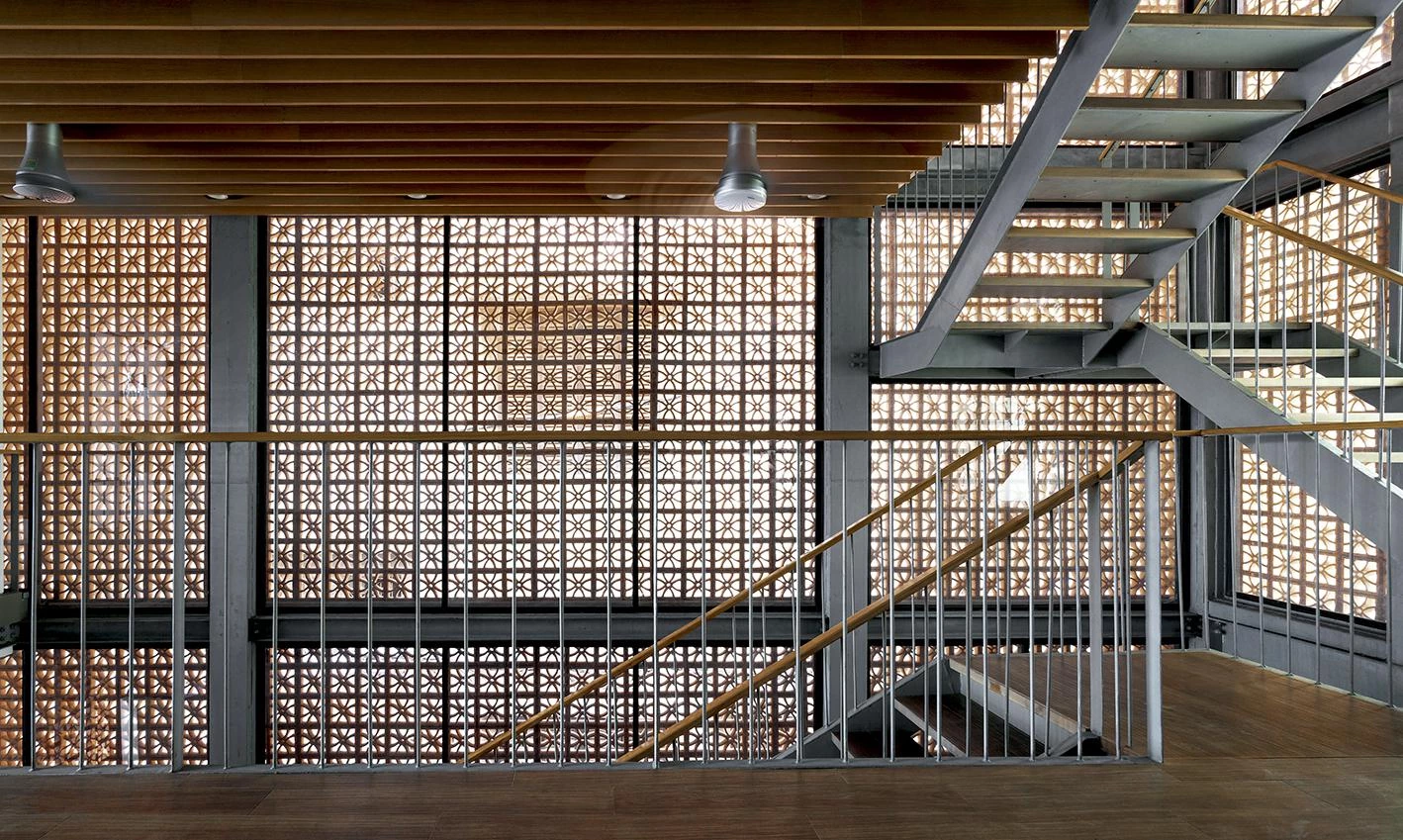
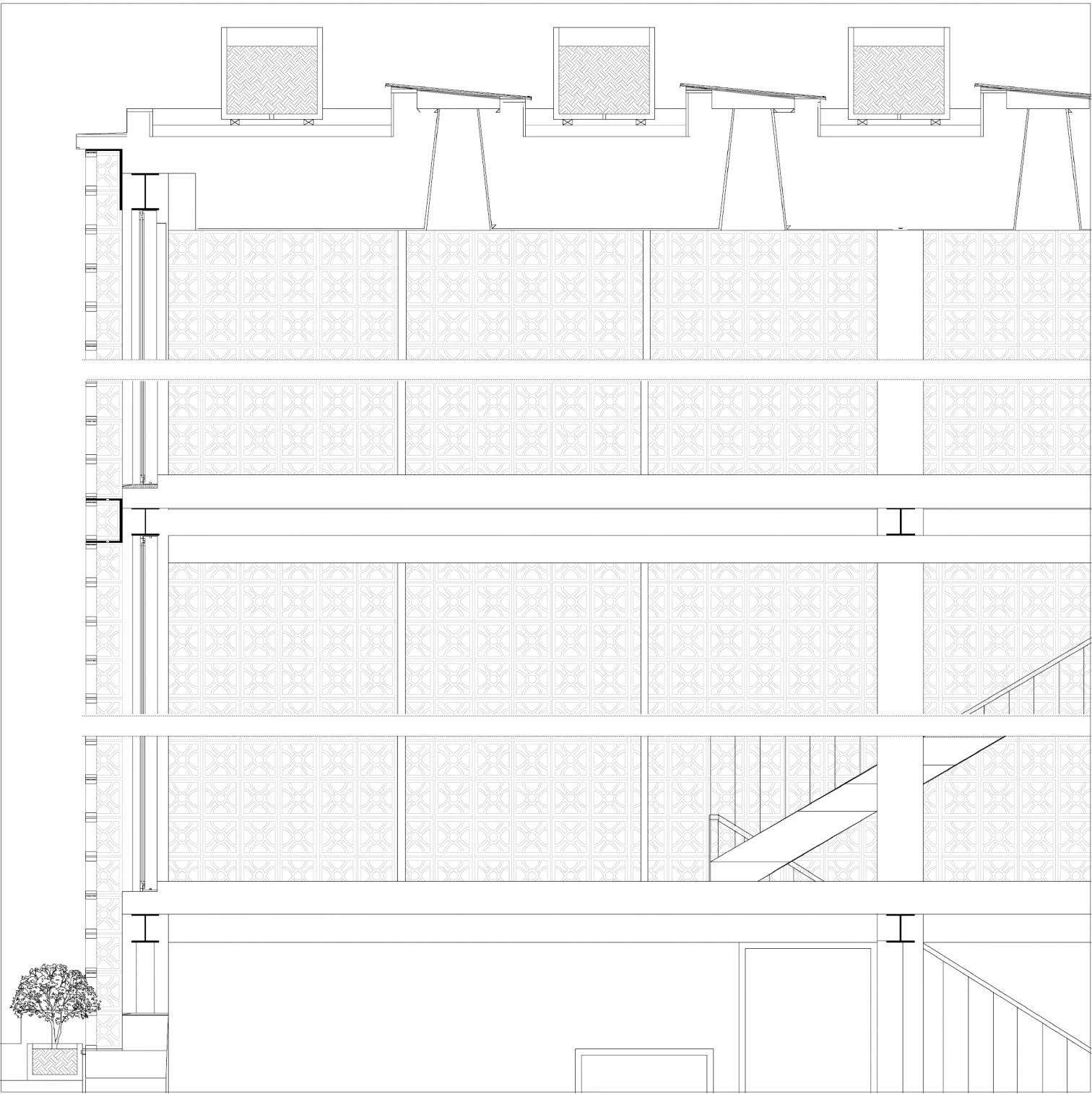

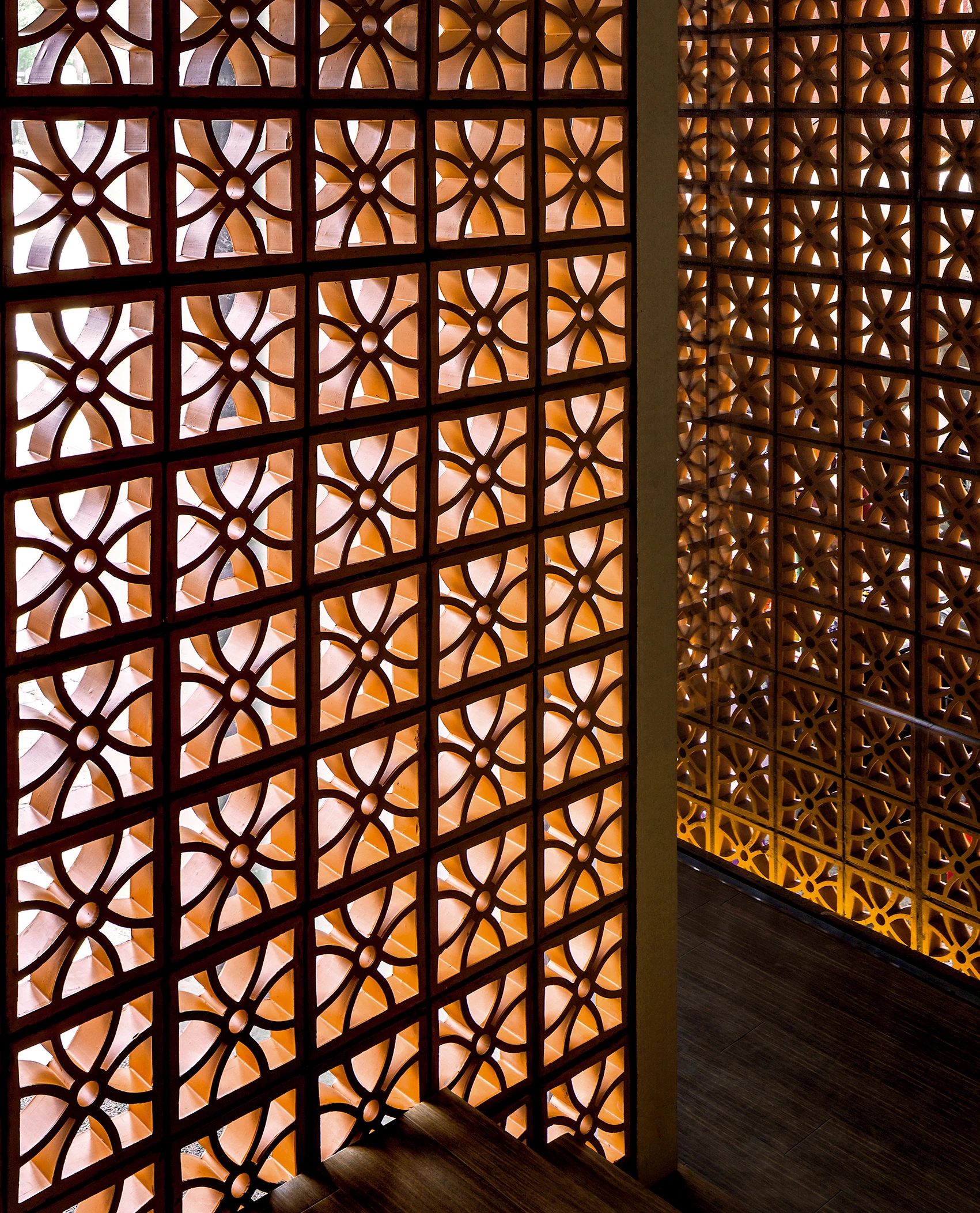
Cliente Client
Fortune-Nano Electrical Company
Arquitectos Architects
VTN Architects / Vo Trong Nghia, Takashi Niwa (socios partners); Nguyen Thi Thoa, Koji Yamamoto, Dao Sy Dung (equipo team)
Contratista Contractor
Dai Dung JSC, T.S.I. Vietnam (interior)
Superficie construida Floor area
383 m²
Fotos Photos
Trieu Chien; Hiroyuki Oki

