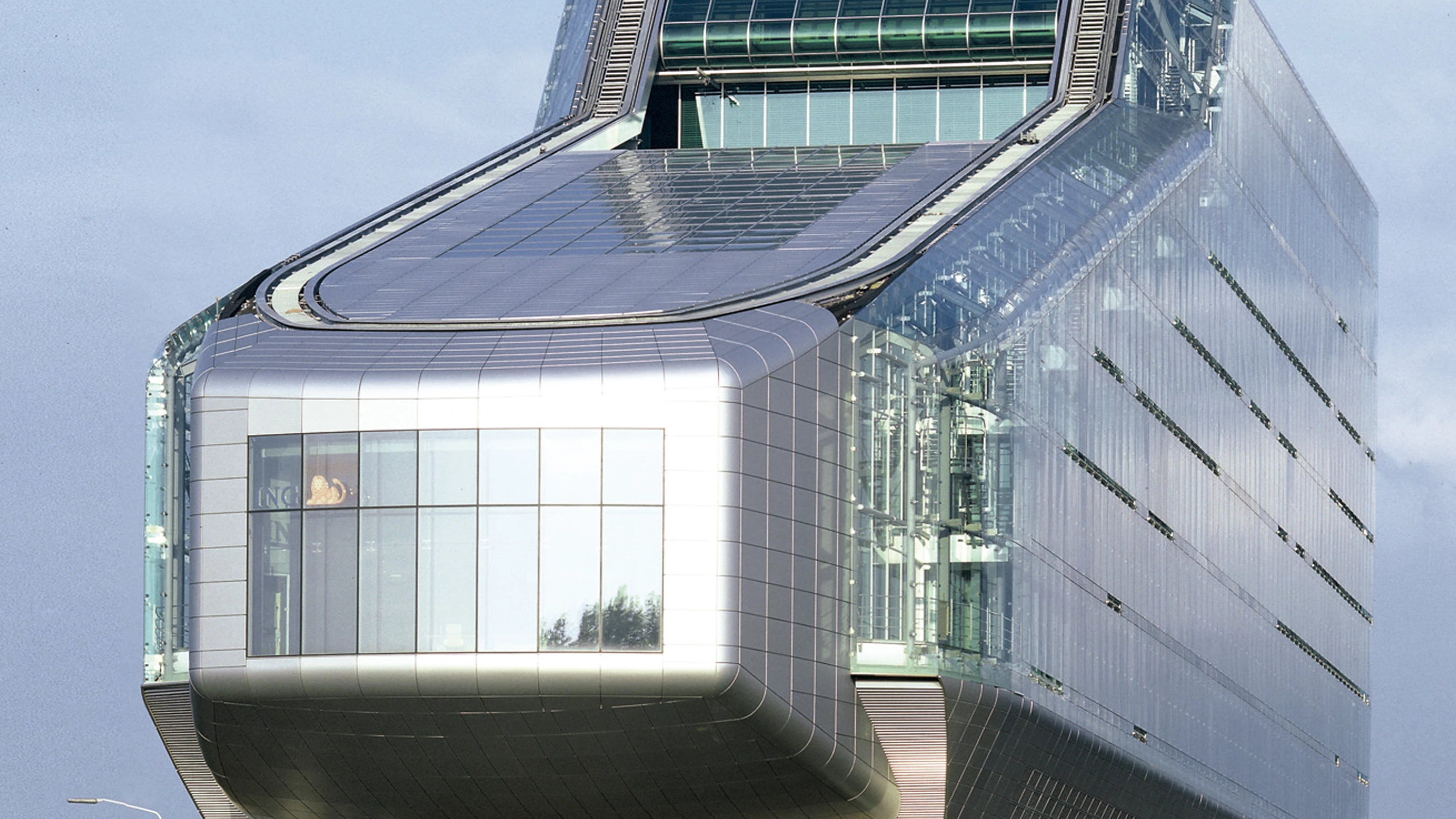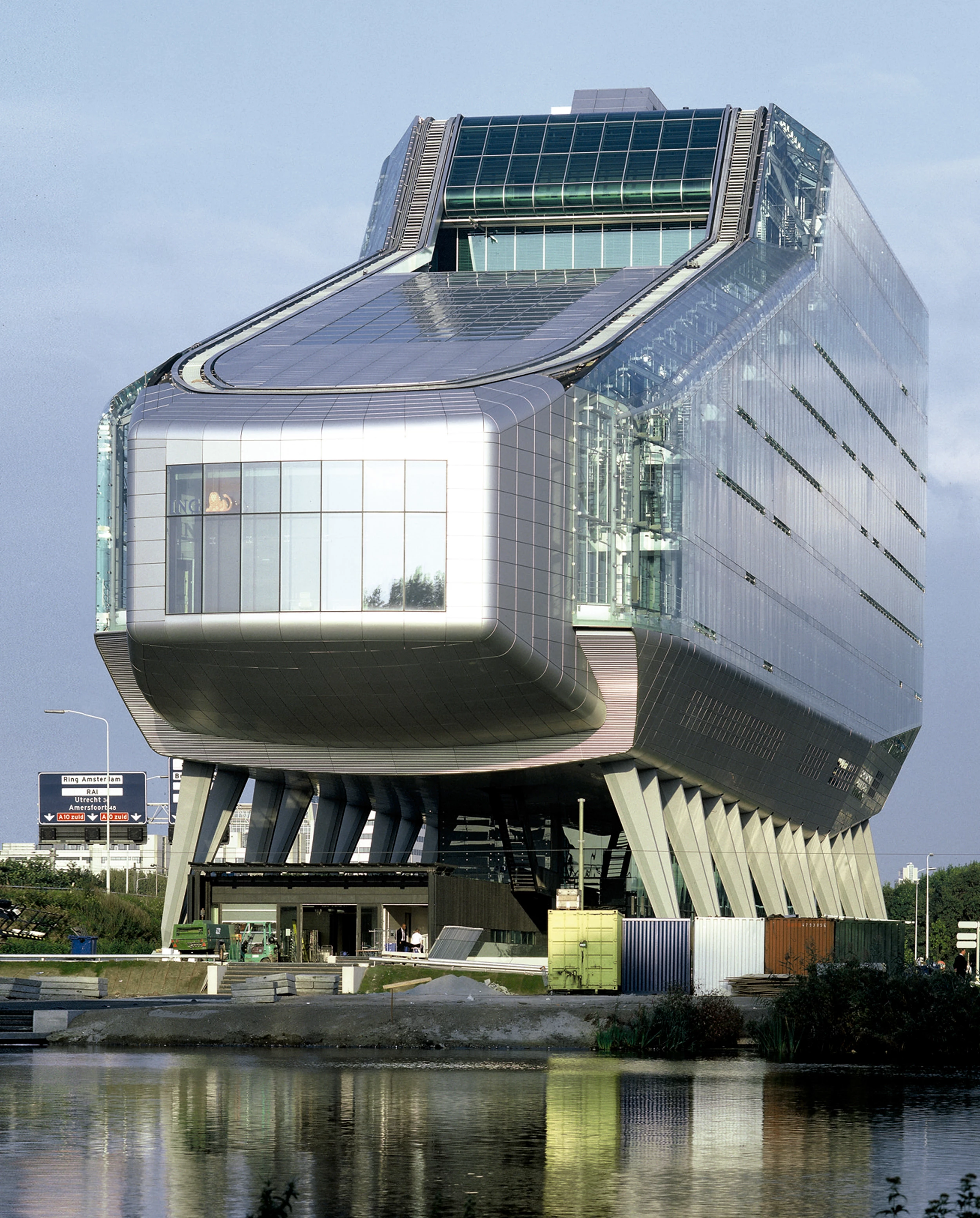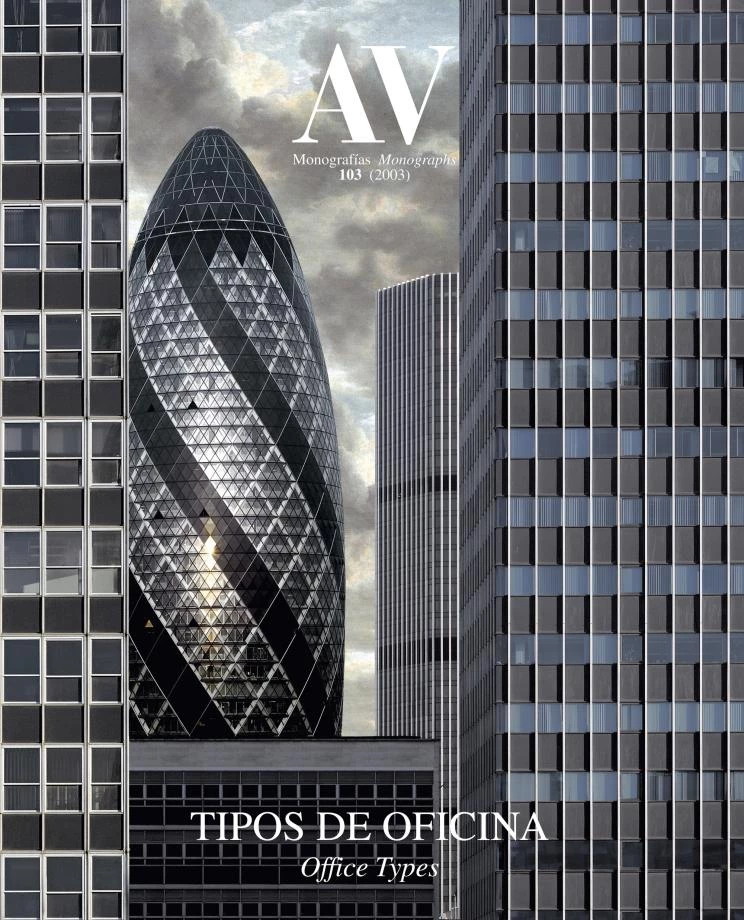ING Headquarters, Amsterdam
Meyer & Van Schooten- Type Headquarters / office Commercial / Office
- Material Glass Steel
- Date 1999 - 2002
- City Amsterdam
- Country Holanda
- Photograph Georges Fessy
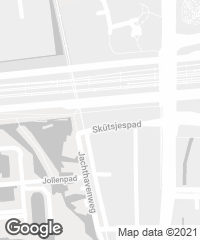
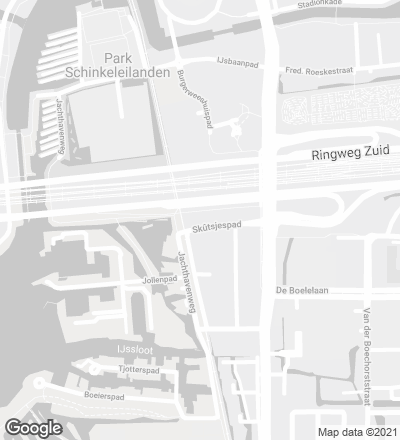
On the outskirts of Amsterdam, far away from the canals that characterize its quaint urban center, the landscape next to the freeway around the city bears much resemblance to the edges of many other European metropolis. The headquarter offices of the ING Group go up on this border territory – at the junction of the residential fabric of Zuidas and the green zone of De Nieuwe Meer – aiming to attract the attention of the thousands of travellers that use the freeway daily. On this long, narrow plot – bound also by the railroad tracks – the building rises like an advertising gesture to reflect the straightforward and dynamic mood of this banking and insurance conglomerate that outright refuses to establish branches and provides customer service through the telephone or internet.
So as not to interfere with the views onto the green areas from the highway, the building is lifted from the ground on oblique stilts measuring 9 to 12.5 meters in height. This arrangement means that each office can enjoy the landscape over the freeway’s embankment. On this light structure of tilting stilts – which rest on the underground parking area –, five floors of collective office space and another three of individual offices for directors and meeting rooms pile up to form a volume whose height increases towards the high-rise blocks of the Zuidas neighborhood. As if it were an observation bridge, the restaurant presides this sort of superstructure of broken contour. Underscoring its advertising character, a cantilevering auditorium projects on the western end to reduce the volume of the building toward the green area. Protected from highway traffic noise, the interior of the building offers a whole series of green spaces and gardens that are there to relieve the workspace, such as the ‘jungle’ on the fourth floor, the palm tree greenhouse on the sixth or the pine forest on the eighth.
An innovative interior environment control system uses an aquifer under the building to maintain an even temperature during both winter and summer. The treated air is taken to the cavity between the two layers into which the facade is divided, allowing to ventilate the offices directly without having to endure the exterior pollution and noise. The blinds between the two glass walls make it possible to control sunning on the eastern and southern facades, helping to emphasize the fast-paced and dynamic character of the corporation that the building represents...[+]
Cliente Client
ING Group
Arquitectos Architects
Roberto Eduard Meyer, Jeroen Wouter van Schooten
Colaboradores Collaborators
Barry van Waveren
Fotos Photos
Georges Fessy

