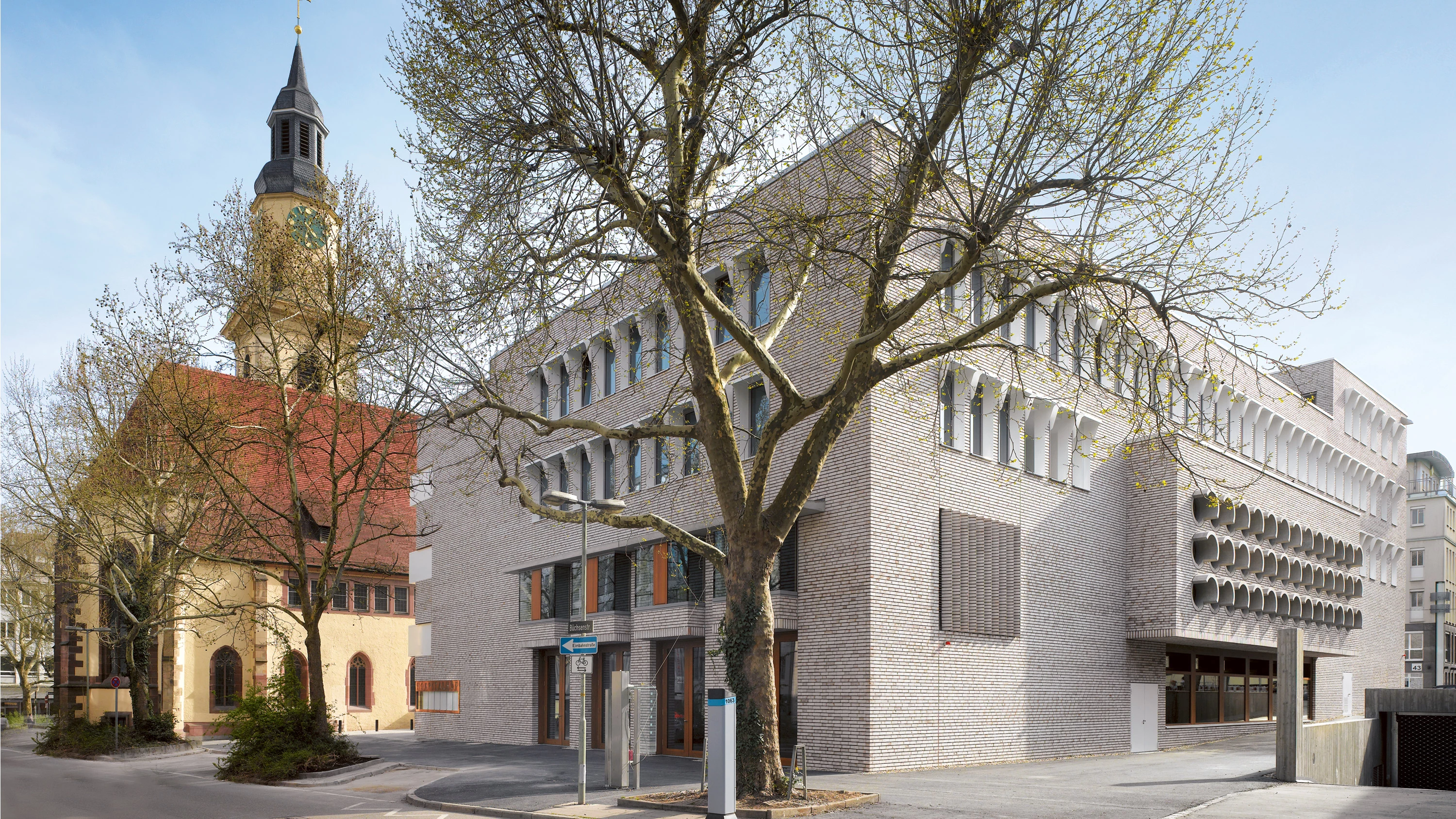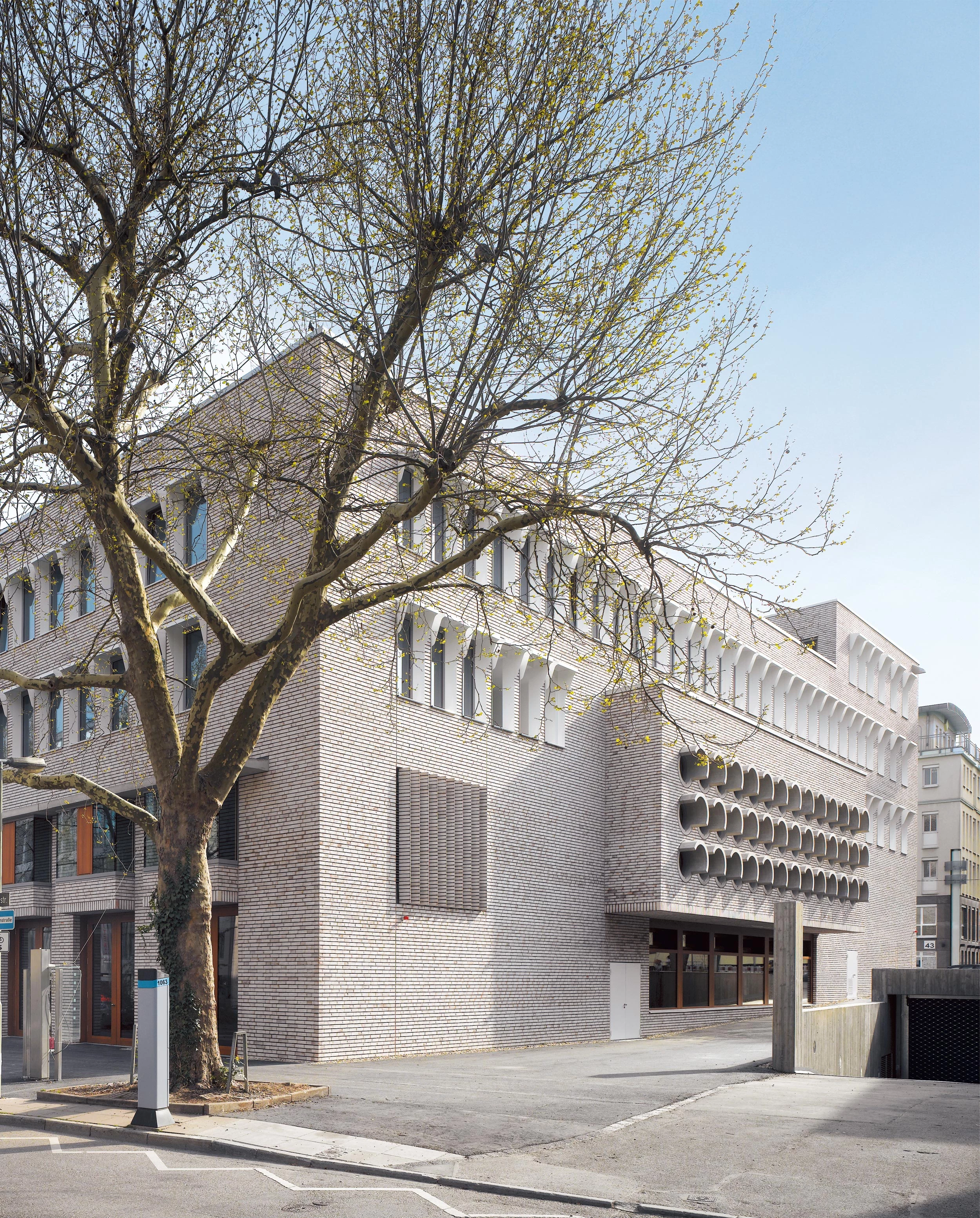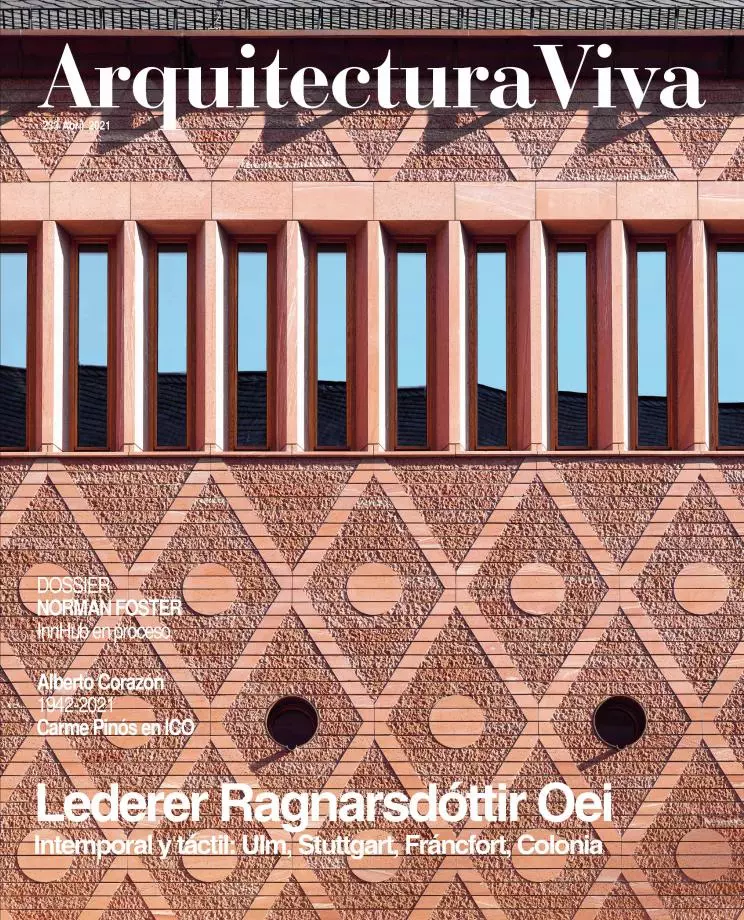Hospitalhof Ecclesiastical Complex, Stuttgart
LRO Lederer Ragnarsdóttir Oei- Type Refurbishment Religious / Memorial Church Headquarters / office
- Material Ceramics Brick
- Date 2015 - 2017
- City Stuttgart
- Country Germany
- Photograph Roland Halbe
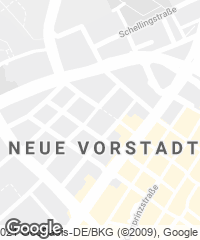
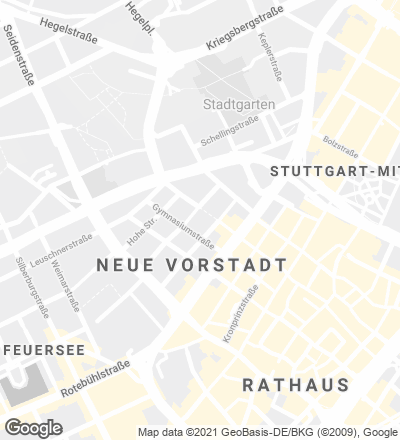
The Evangelical Protestant Church’s new headquarters in Stuttgart occupies the site of a 15th-century Dominican monastery destroyed in World War II and makes its remnants part of it.
The complex replaces the disjointed postwar reconstruction and creates a new wing attached to the preexisting wall of the church nave, which in turn marks the access to the complex through a central court.
With a traditional bond of light-colored bricks, the project restores the unitary nature of the monastery turned into a hospital during the Reformation, but the free treatment of openings avoids excessive regularity.
An L-shaped building with training spaces, offices, and a conference room connects through a central court with the church, which in a later phase was consolidated and completed with a new gallery for the organ.
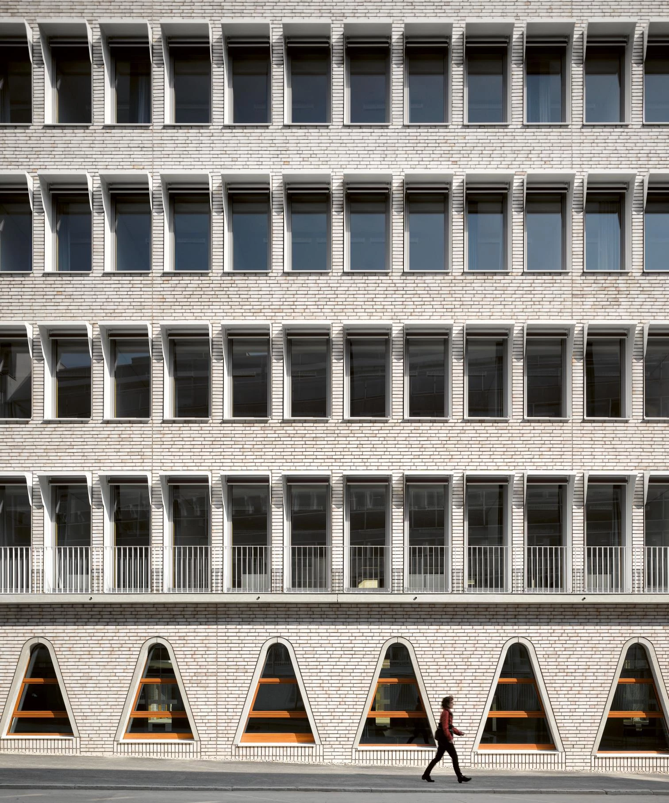
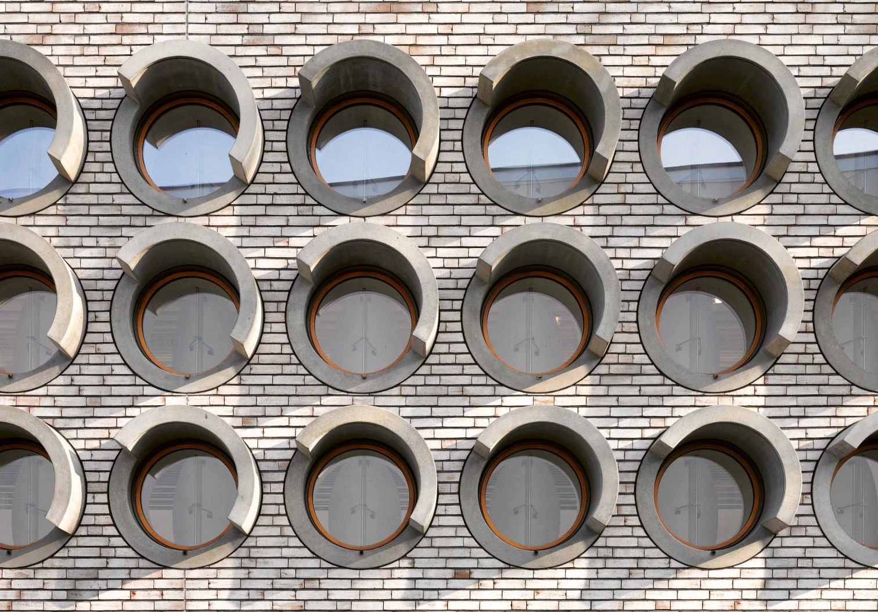
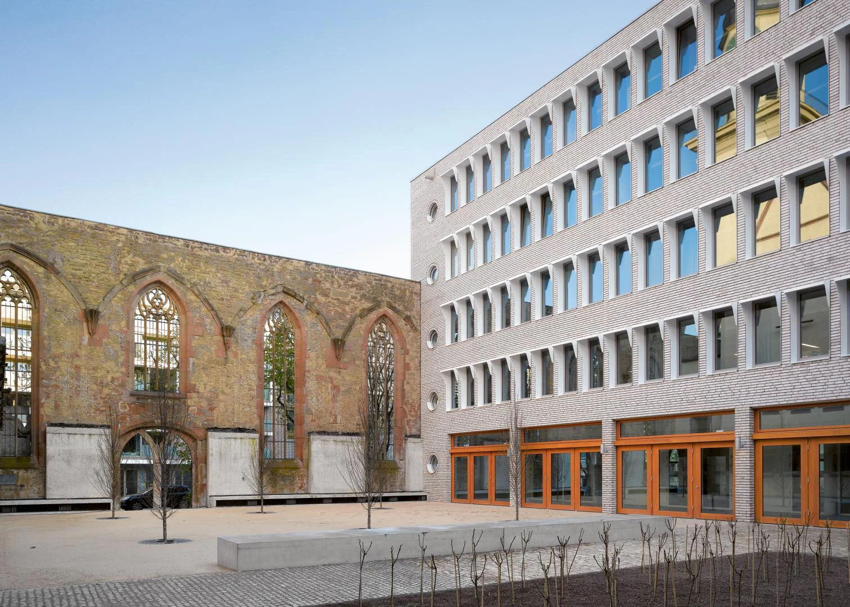
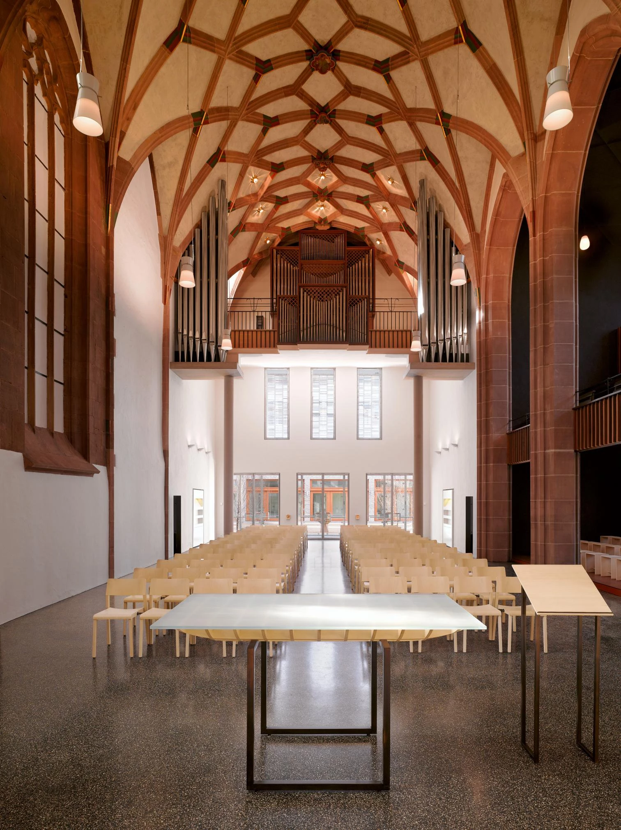
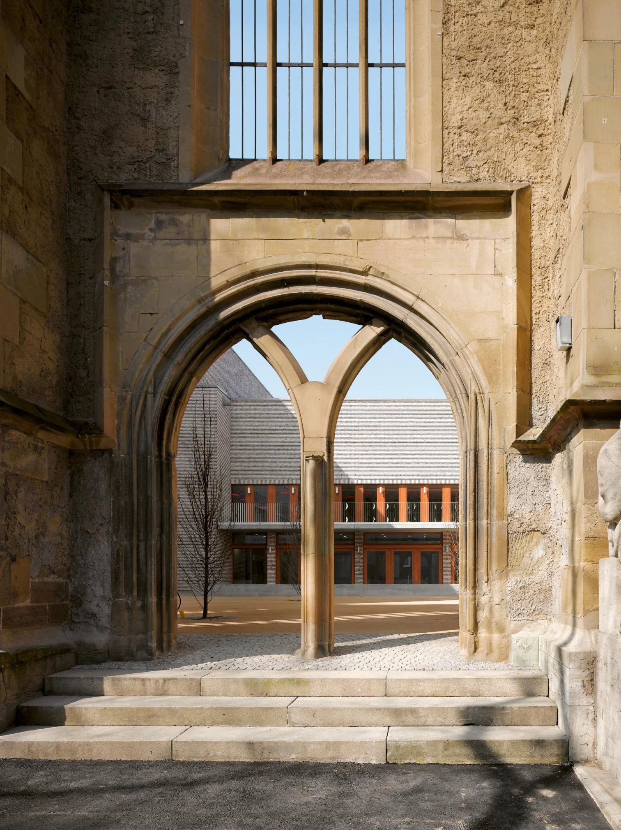
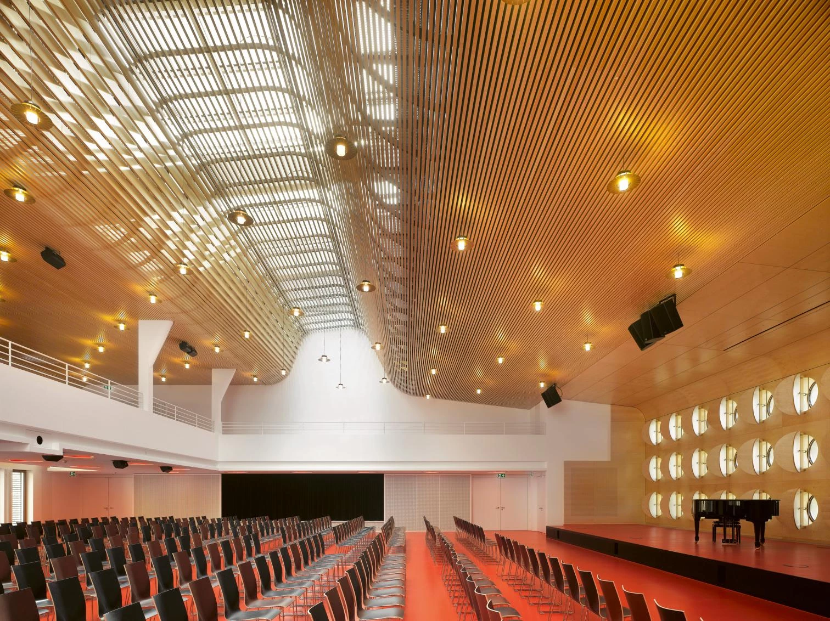
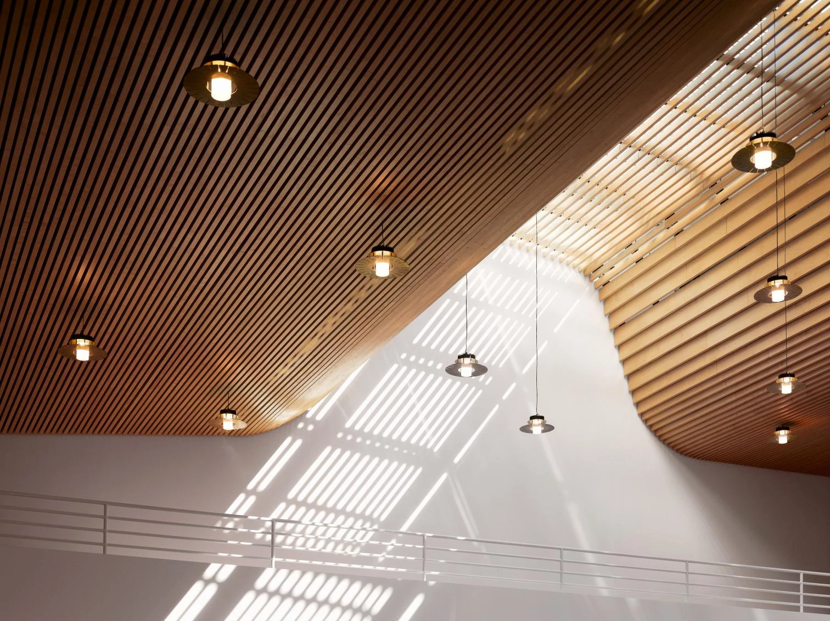
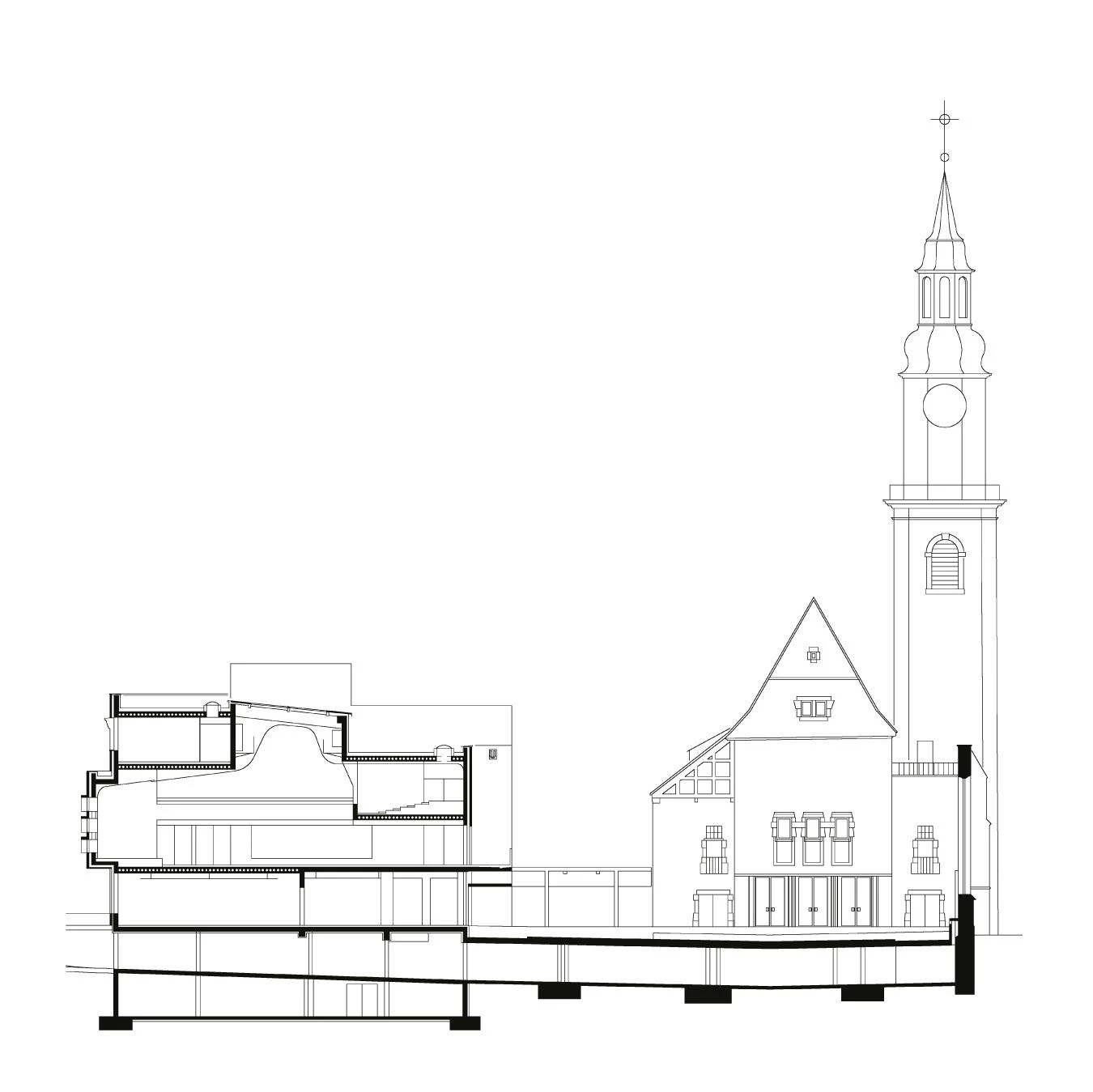
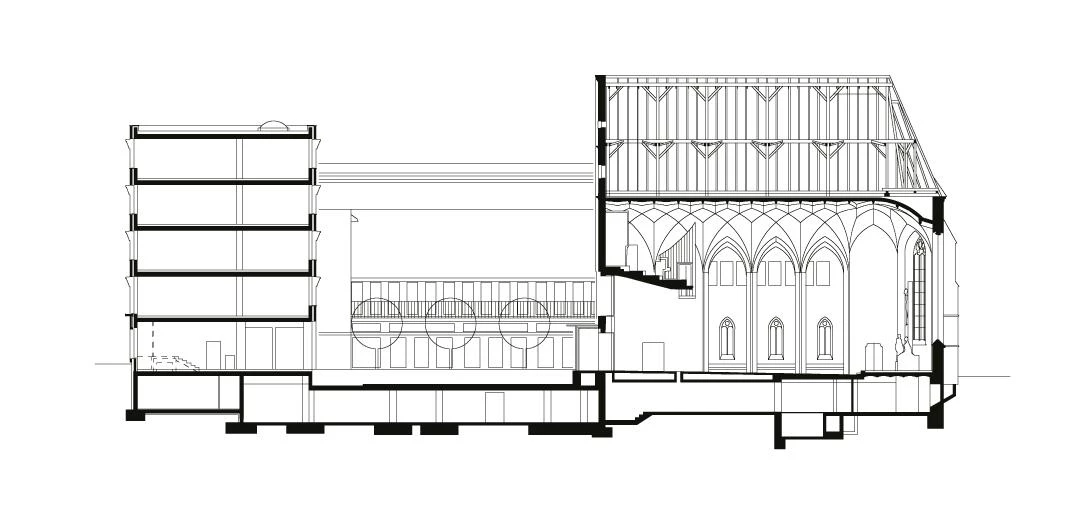
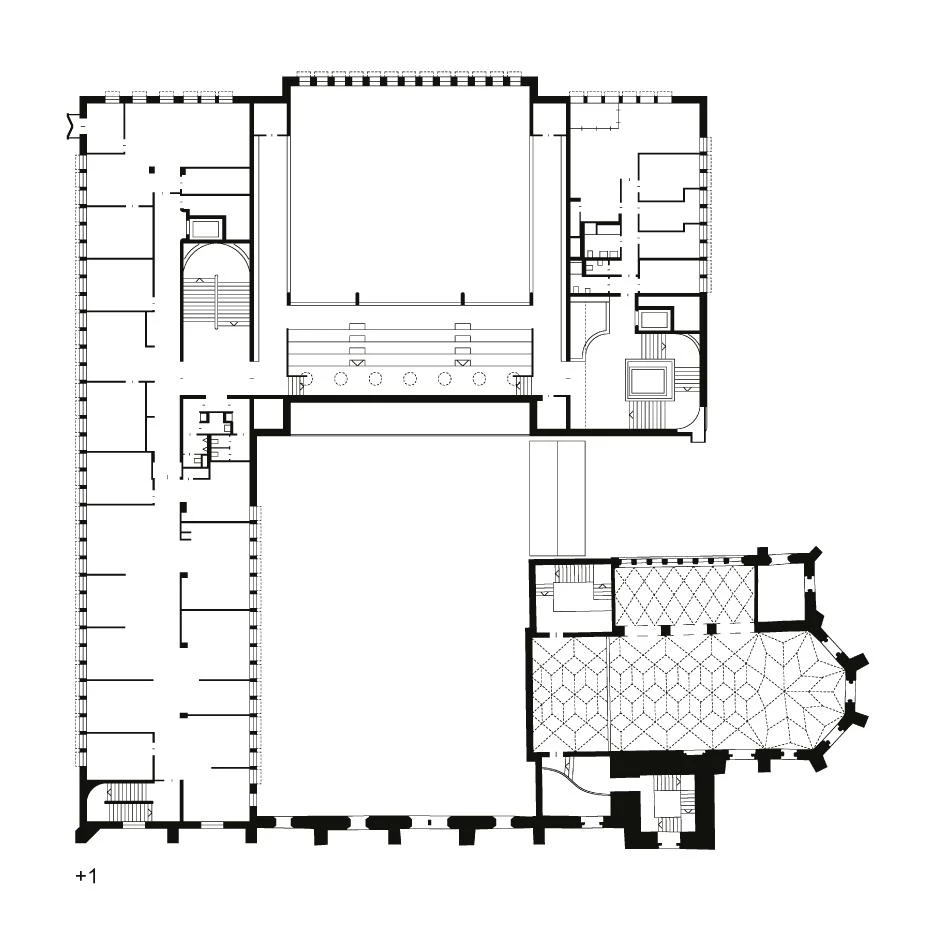
Obra Work
Conjunto eclesiástico Hospitalhof Hospitalhof Ecclesiastical Complex, Stuttgart (Germany).
Cliente Client
Evangelische Gesamtkirchengemeinde Stuttgart.
Arquitectos Architects
Lederer Ragnarsdóttir Oei Architekten / Arno Lederer, Jórunn Ragnarsdóttir, Marc Oei (socios partners); David Fornol, Philipp Gengenbach, Aydin Koyun, Carmen Lock, Simone Neuhold, Daniel Steinhübl, Rainer Strittmatter (equipo team).
Consultores Consultants
nps Bauprojektmanagement (dirección de proyecto project management); Knippers Helbig (estructura structure).
Superficie Area
10.653 m².
Fotos Photos
Roland Halbe.

