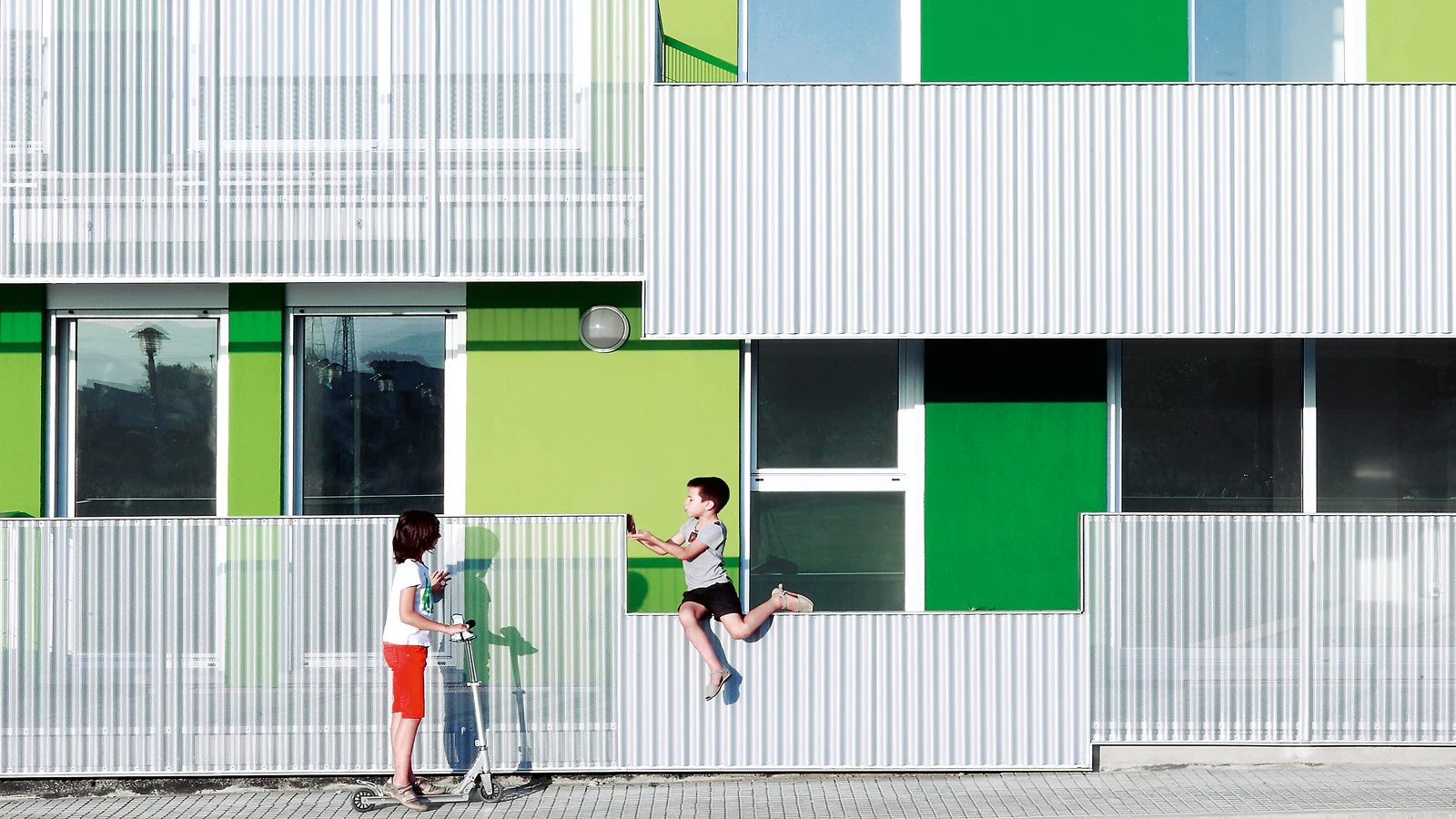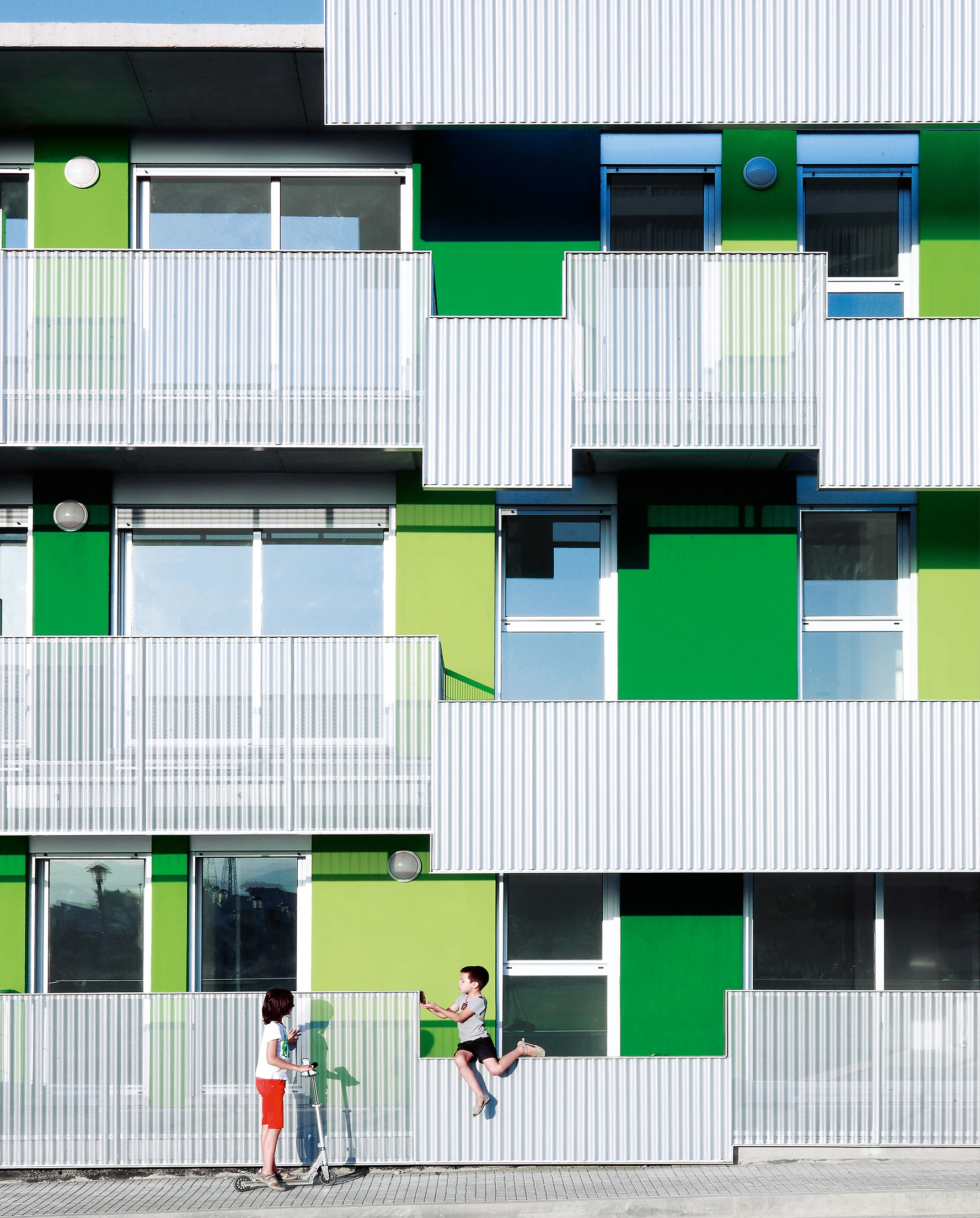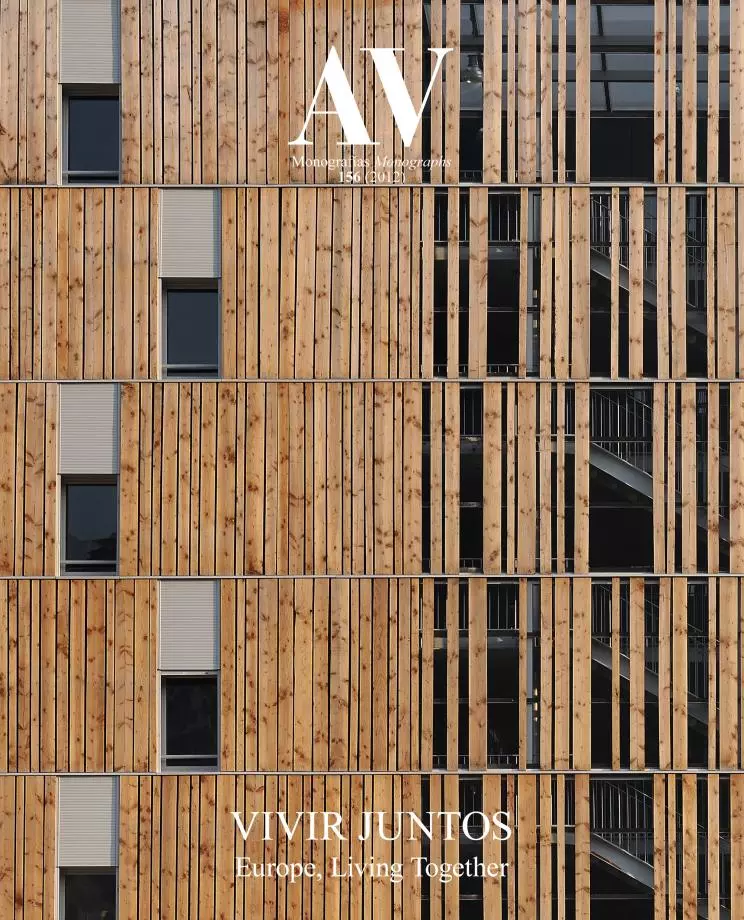Santa Eugenia de Berga Housing
- Type Housing Collective
- City Santa Eugenia de Berga (Barcelona)
- Country Spain
- Photograph José Hevia
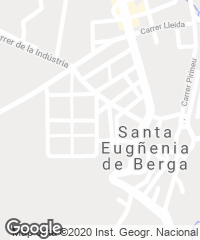
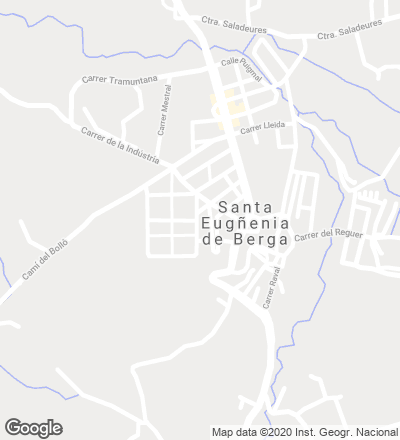
Located on the boundary of the city center, on a plot in which the urban plan proposes reducing the building density so that the municipality can blend with the vast green areas that precede the rural landscape, this block contains 18 social housing units with an area of 70 square meters each. The privileged views on one of its sides along with the difference between the two orientations are the key factors that determine the design.
The volume has a 14-meter deep bay and a length nearing 60 meters, with two facades the sunning conditions and views of which are very different. The east facade accommodates the parking lot and the access to a level that is lower than that of the adjacent plot. For its part, the western side benefits from the views towards the landscape, but must furthermore protect itself from the sunlight. To achieve this, a two-meter wide balcony is placed below the level of the interior pavement to avoid obscuring the views of the exterior. This balcony acts as a porch protecting the facade from the vertical summer sun but letting the horizontal winter sun in thanks to an aluminum banister that also performs as brise soleil.
Cliente Client
INCASOL
Arquitectos Architects
Manuel Bailo Esteve, Rosa Rull Bertran
Colaboradores Collaborators
A. Brito, A. Estevez, N. Font, M. Girbau, M. Hita, P. Jenni, A. Marin, A. Mañosa, J. Maroto, J. Pala, A. Rovira, M. Rull, J. Jimenez, Ll. A. Casanovas
Contratista Contractor
FCC
Fotos Photos
José Hevia

