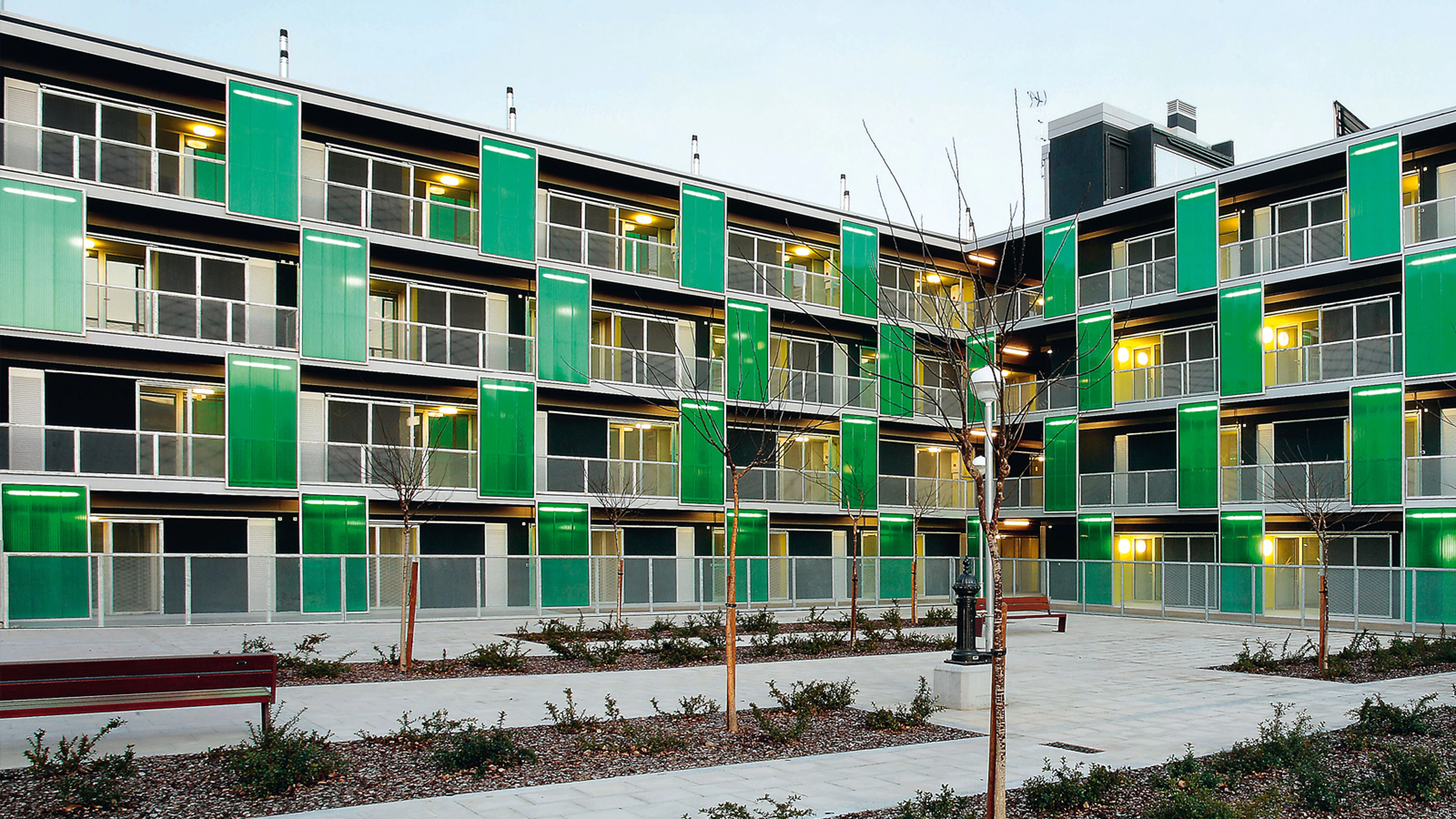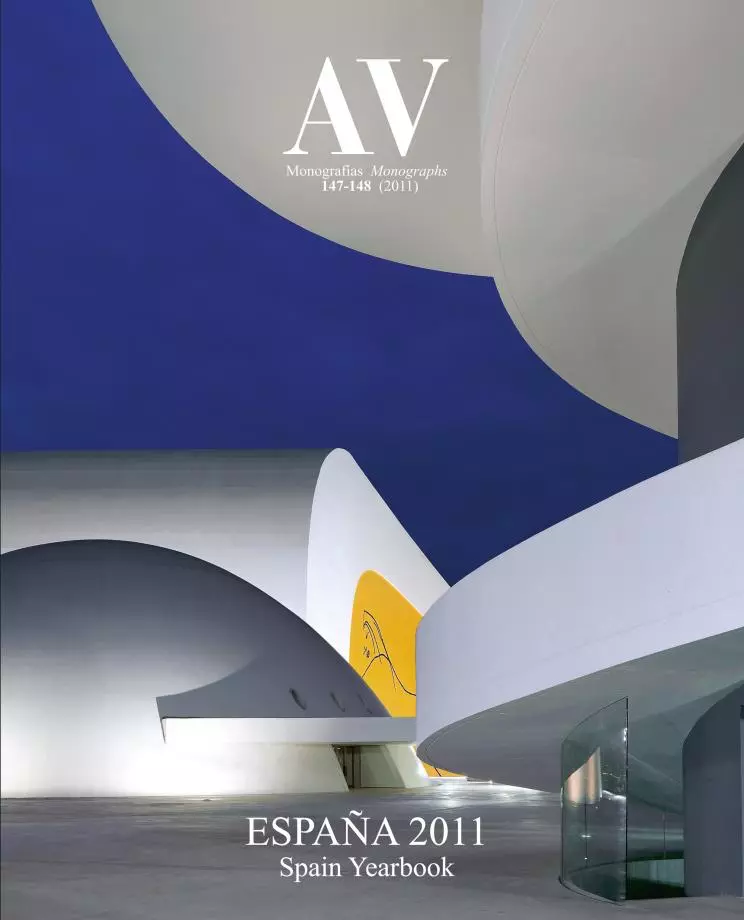Social Housing, Lérida
Coll-Leclerc- Type Collective Housing
- Material Steel
- Date 2010
- City Lleida
- Country Spain
- Photograph José Hevia
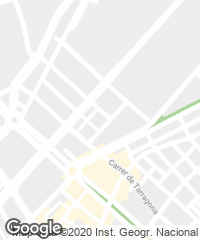
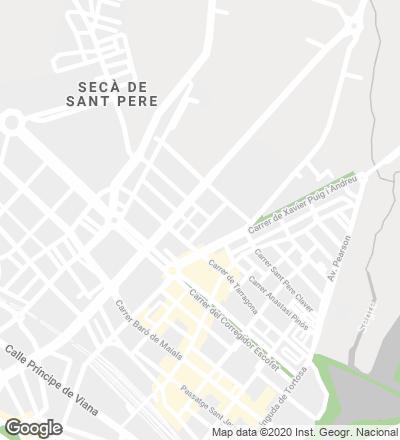
This building of 44 rental social housing units is located in Pardinyes, a neighborhood in the old part of Lérida, an area whose rural character began to disappear midway through the past century, becoming markedly residential in the 1990s. The plot is close to the train station and La Mitjana Park, the city’s largest. Towards the street, the bold appearance of the building is blurred thanks to the use of a pattern that alternates solids and voids in the different levels, and by the materials chosen.
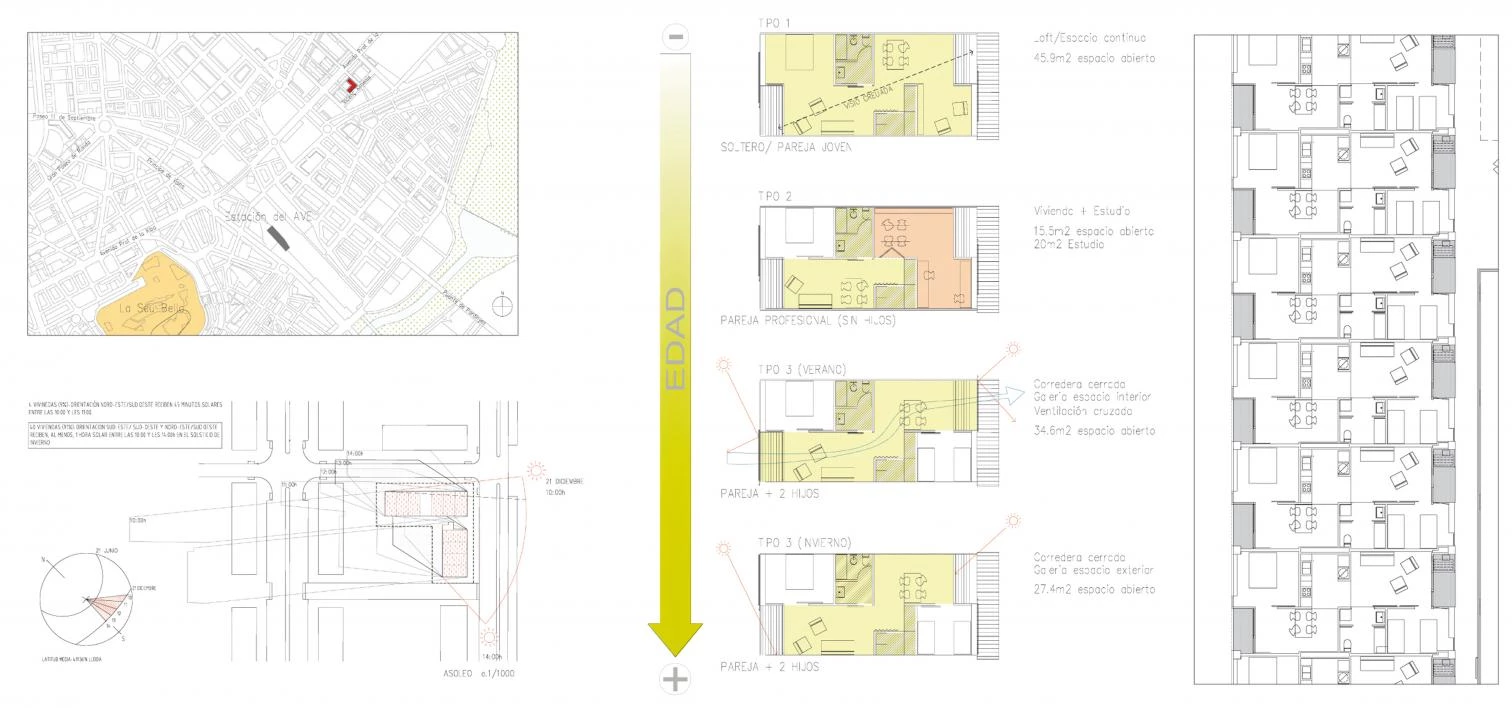
The building shows its most lively facade towards the courtyard. The use of color and of an apparently random pattern achieves a dynamic effect, further stressed by the circulation in the outdoor corridors.
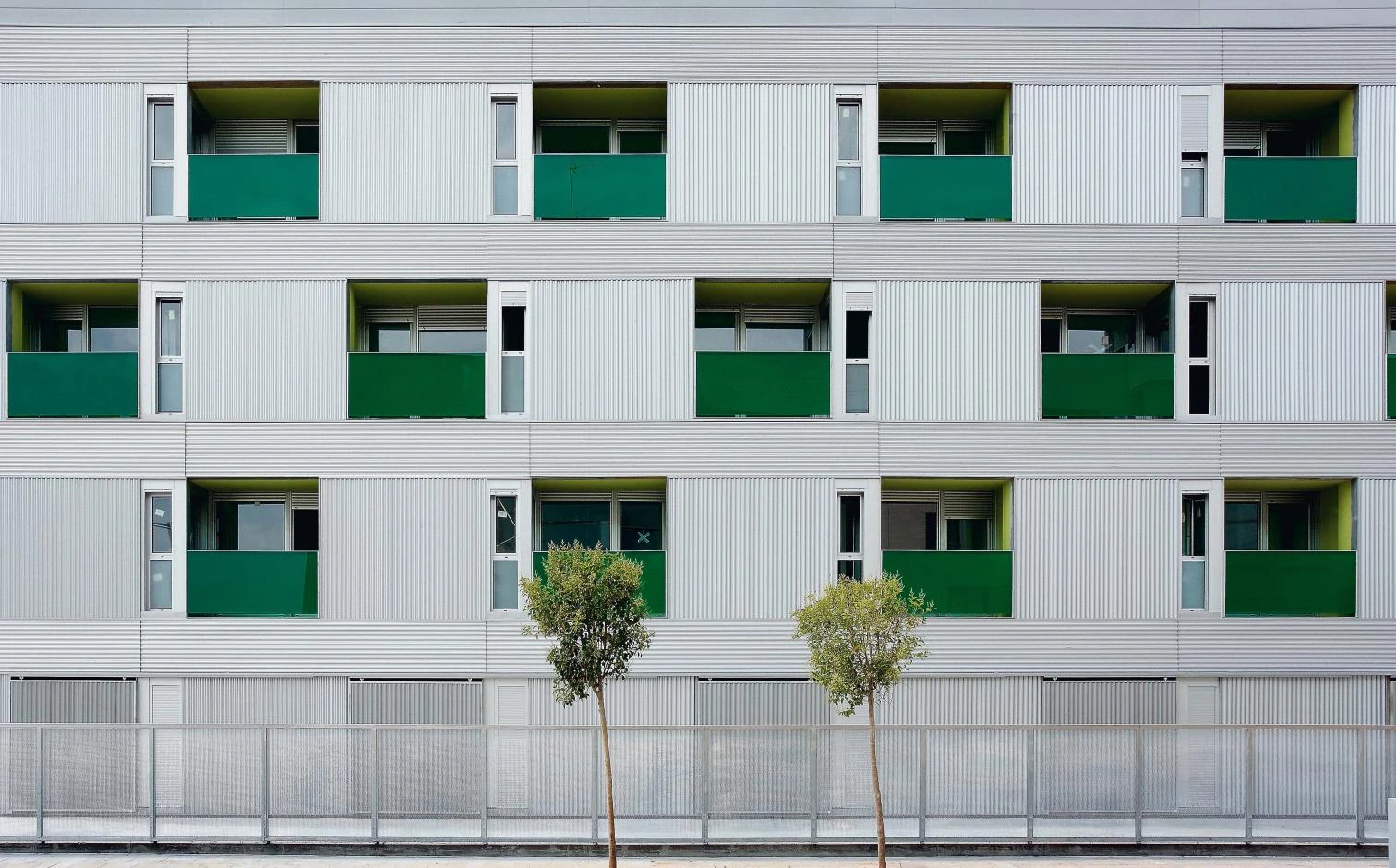
Along with the carefree use of color in the glass of the parapets and in the interior of the courtyards, the use of a cladding of undulated sheet, placed vertically between the openings and horizontally between the lintel and the pavement, achieves a bright and changing appearance throughout the days and the seasons. Towards the courtyard the dwellings show a more open appearance, livened up by the movement along the exterior walkways and by the chromatic and geometric dynamism of the facades.
Due to the strict daylighting conditions demanded by the program, the building is articulated in two separate blocks that form an L, the vertex of which contains the lobby and the communications core. In the three upper levels, the exterior walkway gives access to the dwellings, and thanks to this type of access all the apartments enjoy cross ventilation.

The housing unit type has 60 square meters placed in such a way that the uses can easily adapt to the dwellers’ needs, taking advantage of the different conditions of each orientation in each period of the year. While the central band contains the services and therefore the bathrooms and kitchens, the living areas and bedrooms are placed along the facades, and have a neutral character so that they can be used in different ways throughout time.
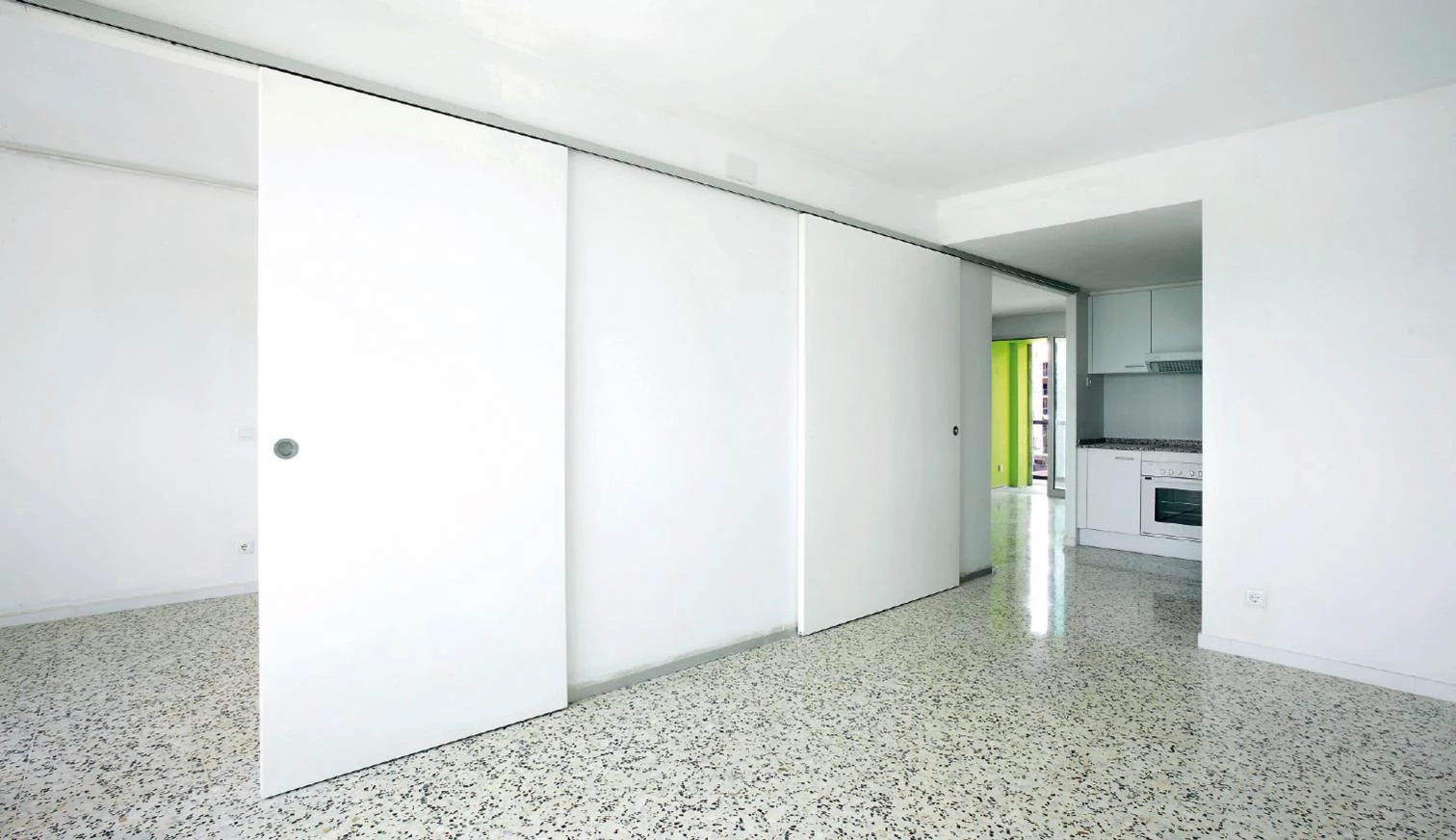
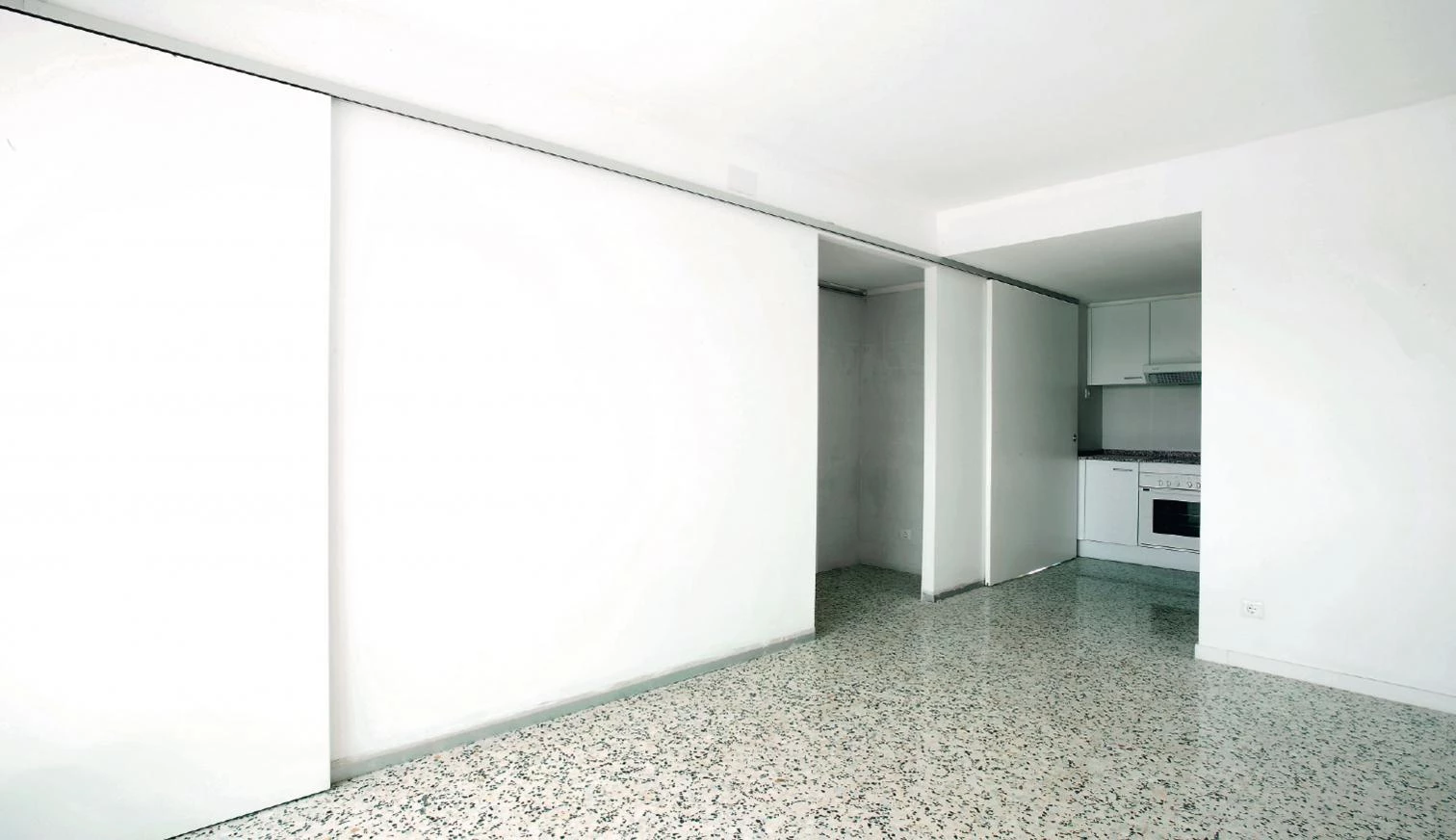
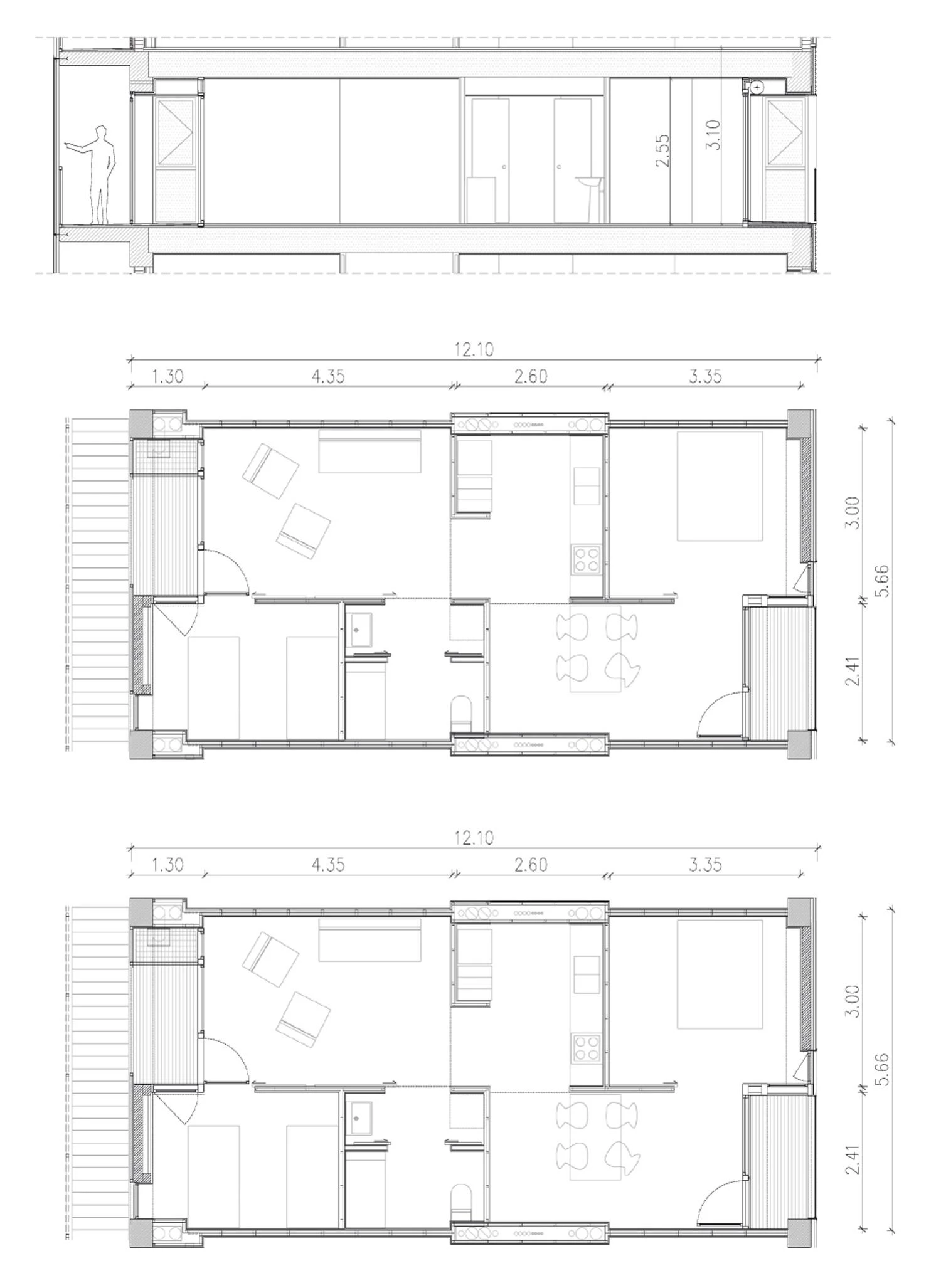
The absence of columns contributes to the free-flowing quality of the space, achieved through the use of a structure of concrete columns and girders parallel to the facade, and which support the hollow-core panels of 45 centimeters, spanning eleven meters. The dwellings open up to the exterior, to both the street and the access walkway, through two courtyards that ensure an easier control of climate conditions in the interior, as well as of privacy. On the side where the building is accessed, the transition courtyard is separated from the footbridge by a sliding aluminum door, and a green polycarbonate panel acts as a second filter to protect from the climate.
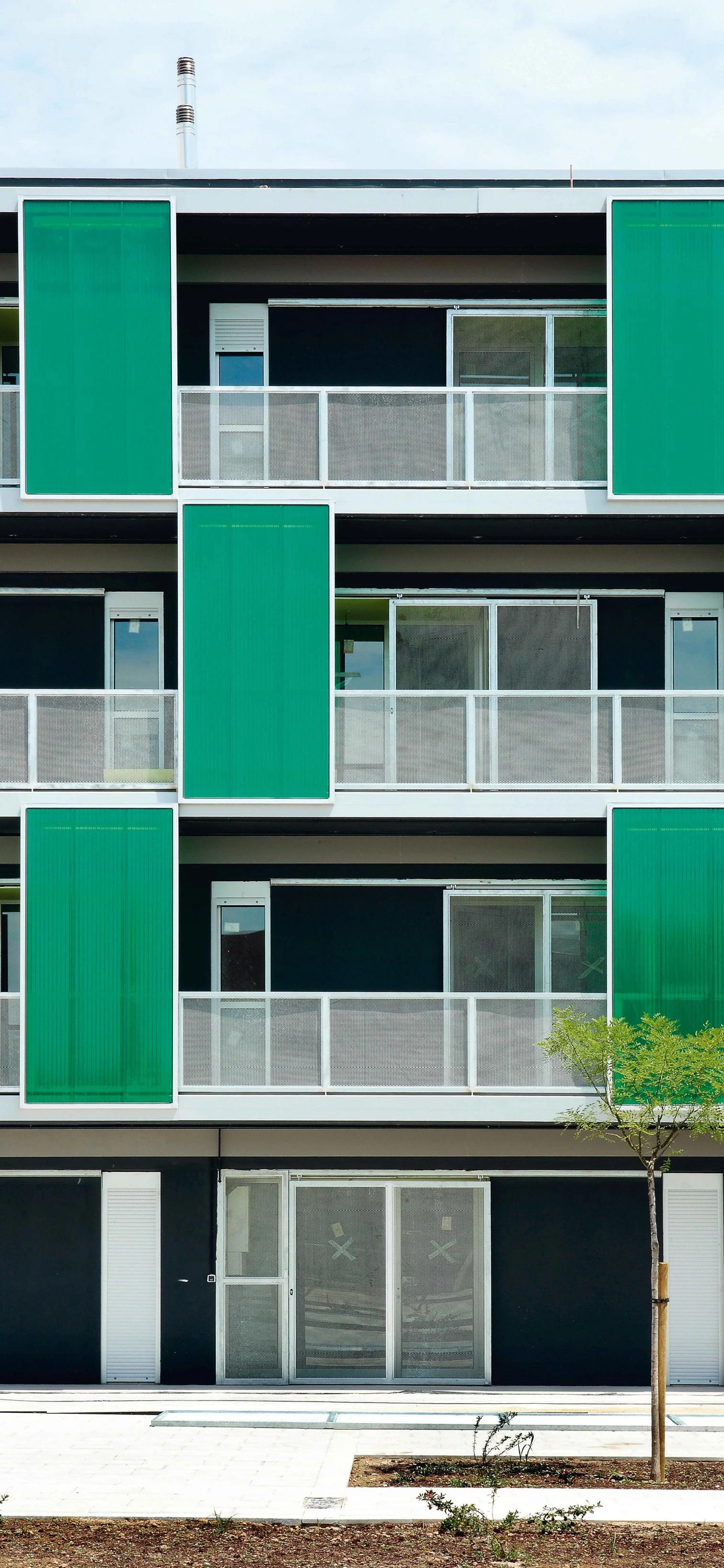
In the two types of dwelling the interior is organized like a large free-flowing space upon which two pieces are articulated. These can be used as bedrooms or become part of the common living space.
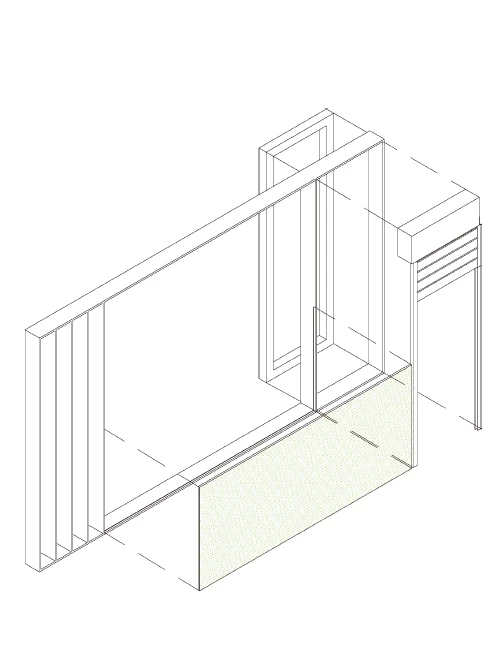
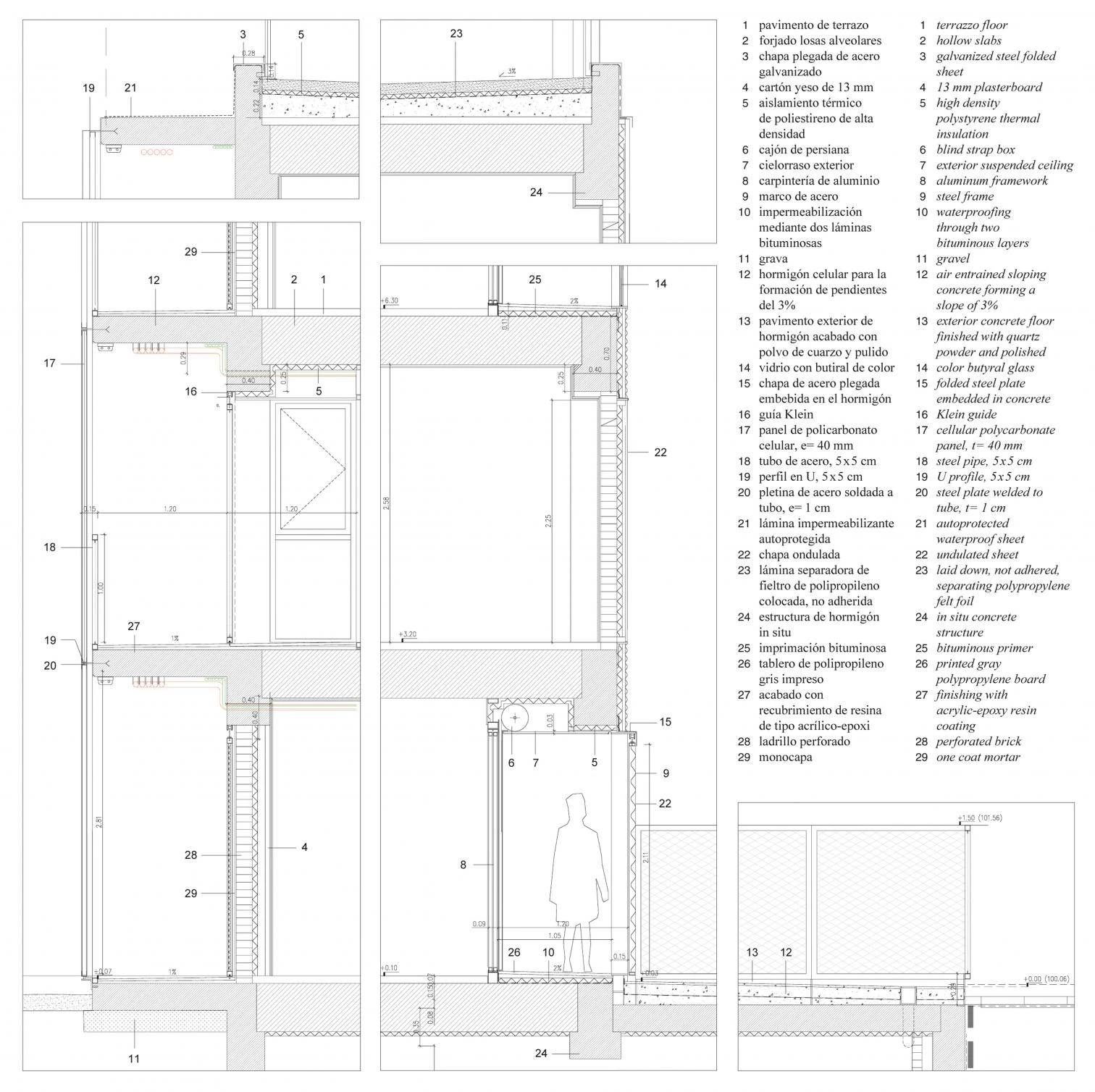
The mini-wave sheet makes the outer facade vibrate more or less with daylight. It has been placed vertically to give an appearance of lightness, and horizontally to unify the random arrangement of windows.
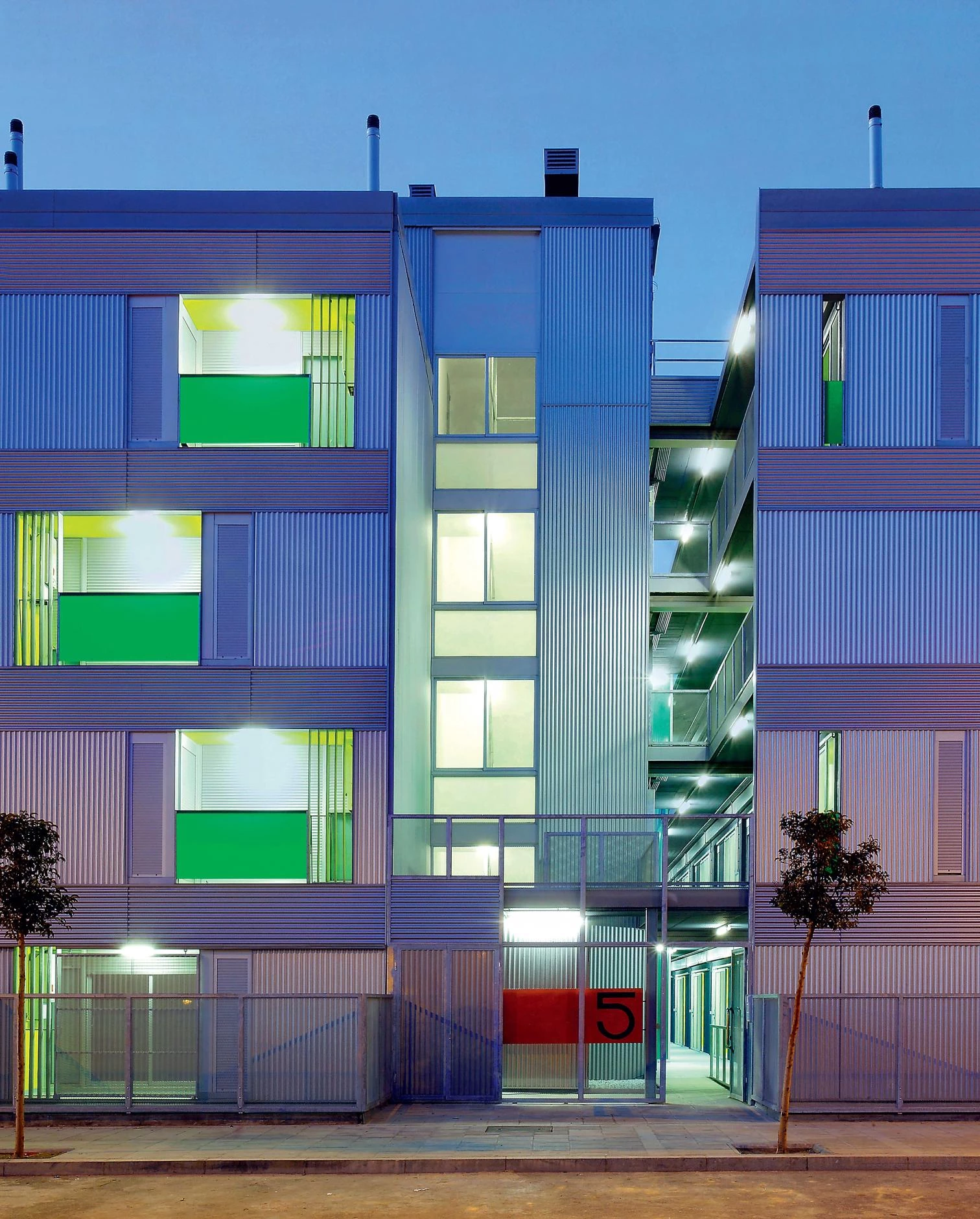
Cliente Client
Instituto Catalán del Suelo
Arquitectos Architects
Jaime Coll, Judith Leclerc
Colaboradores Collaborators
Narcís Font, Cristian Vivas
Consultores Consultants
Guillén González (estructura structure); RC-Gustavo Crespo (instalaciones mechanical engineering)
Contratista Contractor
OBRUM
Fotos Photos
José Hevia

