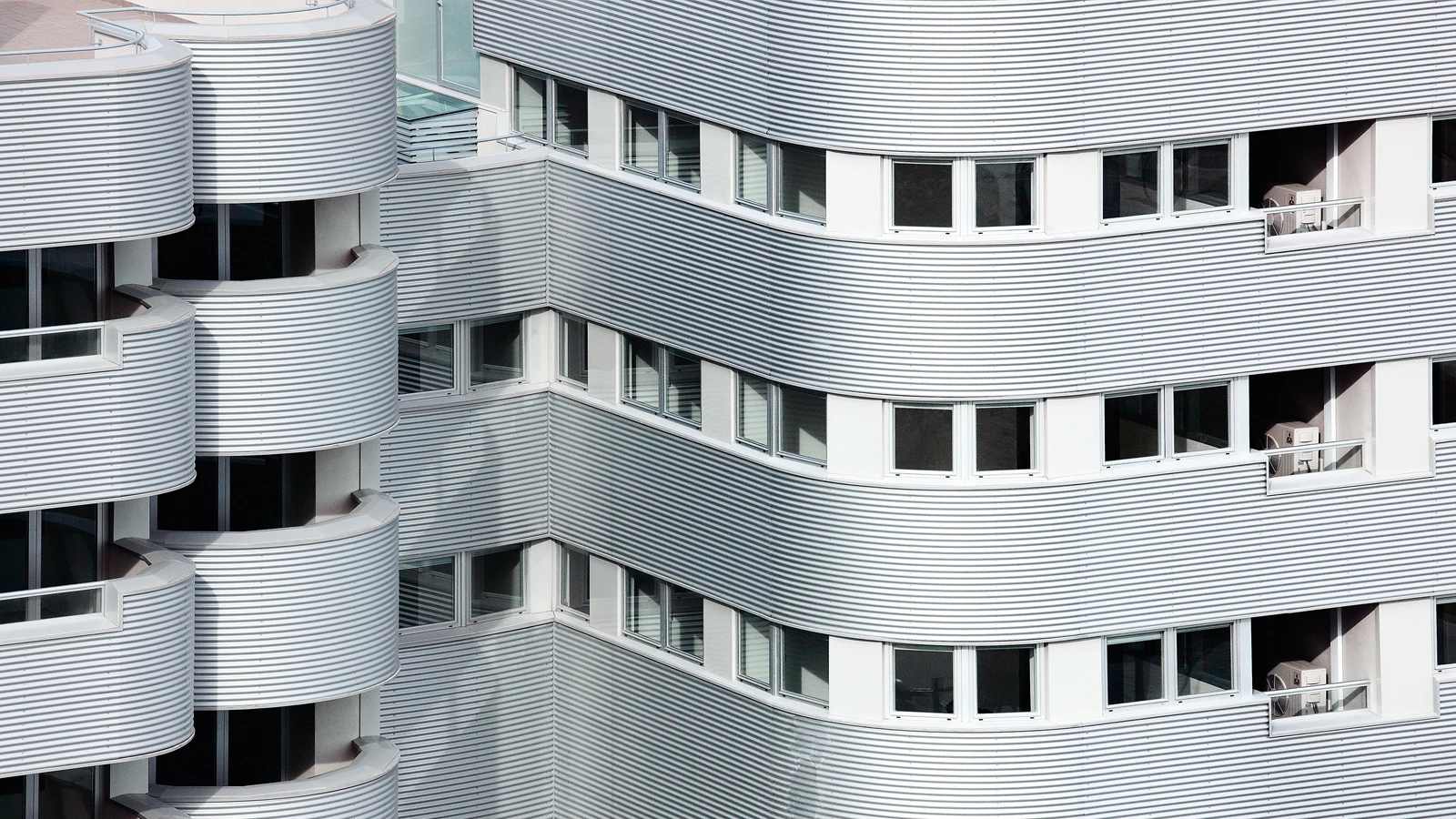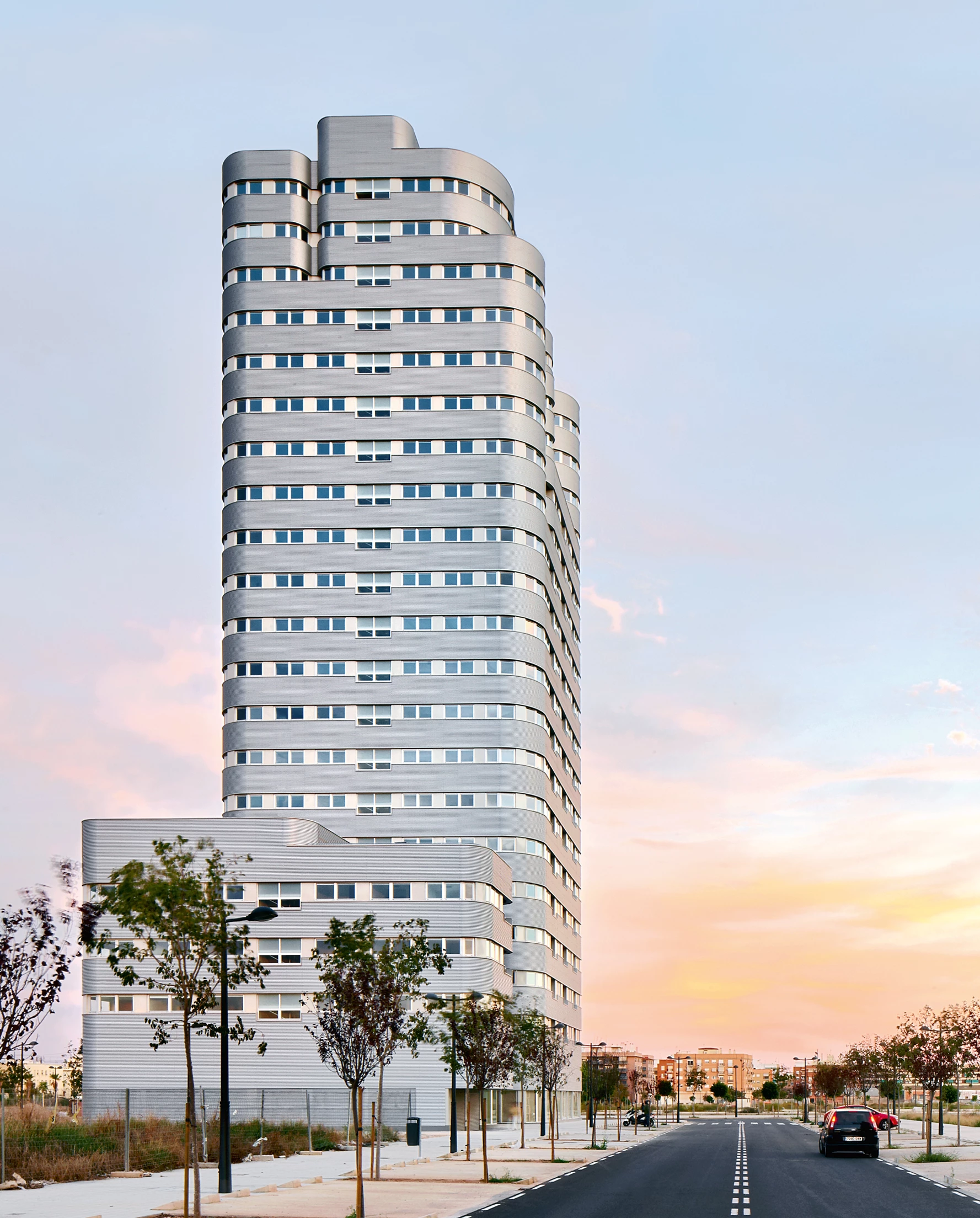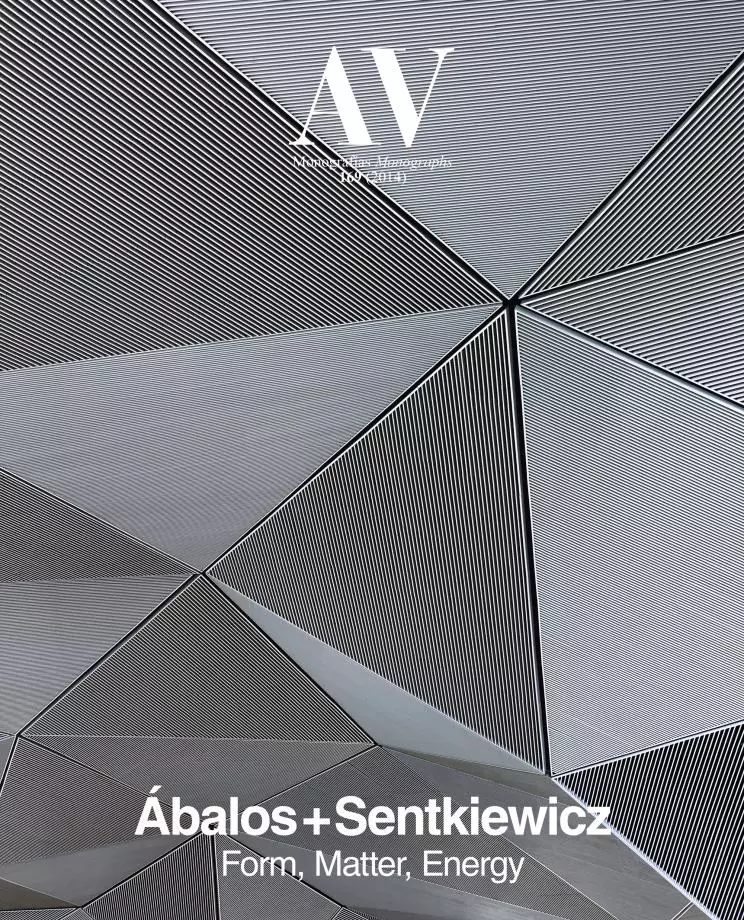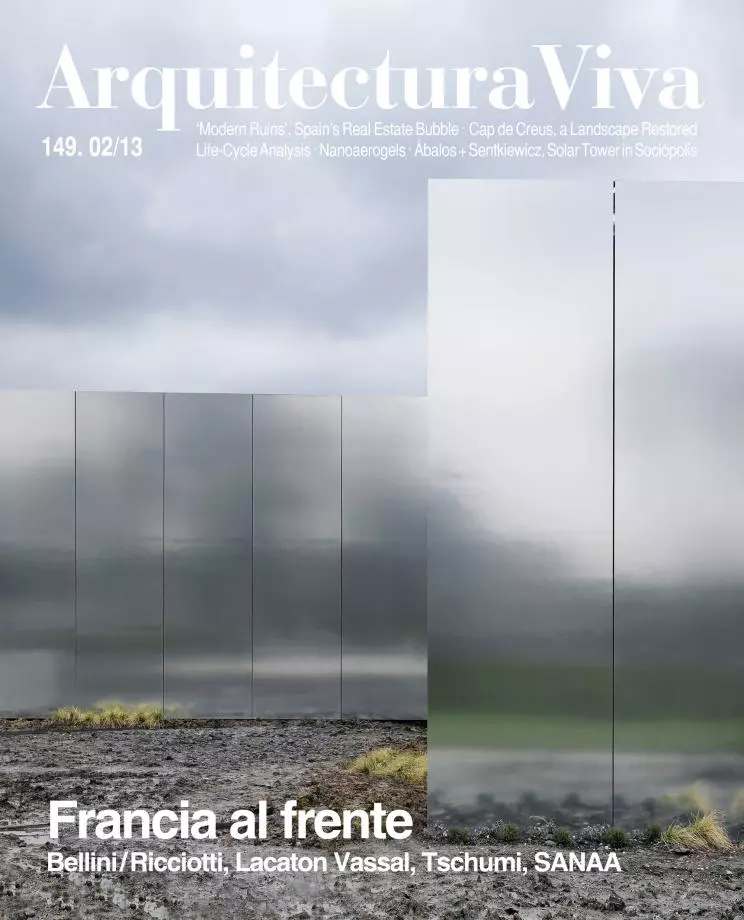Residential Solar Tower in Sociópolis, Valencia
Ábalos + Sentkiewicz- Type Collective Tower Housing
- Material Metal
- Date 2008 - 2012
- City Valencia
- Country Spain
- Photograph José Hevia
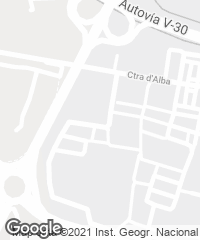
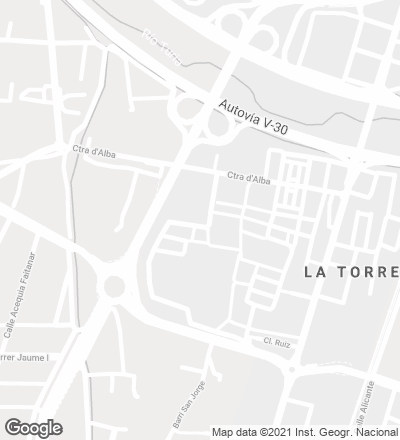
The Solar Tower in Sociópolis, Valencia, is based on the same preliminary sketch as the Tour Porte de la Chapelle project, in an attempt to distance social housing developments from the anonymous iconographies by exploring the possibilities of a tower with a unique, fragmented crown, multiplying the number of exterior and interior spaces with an identity of their own. The tower’s height favors cross ventilation, an environmental approach that, in the humid and sunny climate of Valencia, becomes the essential passive strategy. At the same time, the financing of social housing based on the interior area makes it almost unfeasible to consider environmental strategies based on intermediate spaces and filters. The most practical strategy – and which favors panoramic views – is to combine the reduction of thermal gain via ventilated reflective facades with cross ventilation placing double-orientation dwellings and fully operable windows with high-performance thermal glass. This building system makes the most of Valencia’s good climate to obtain an average of 300 days of passive comfort. The building has obtained the maximum environmental certification provided by the Valencian Institute of Construction (IVE).
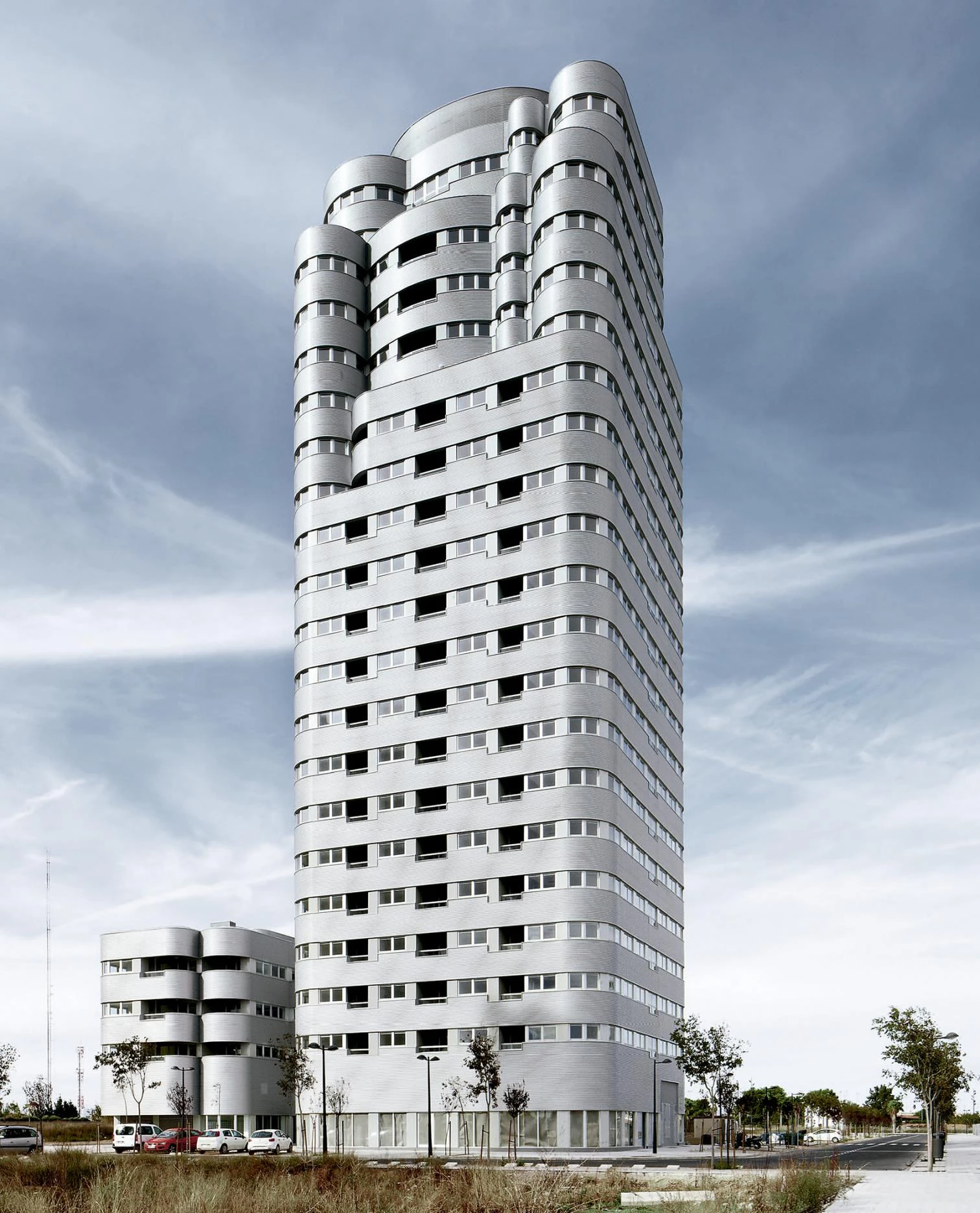
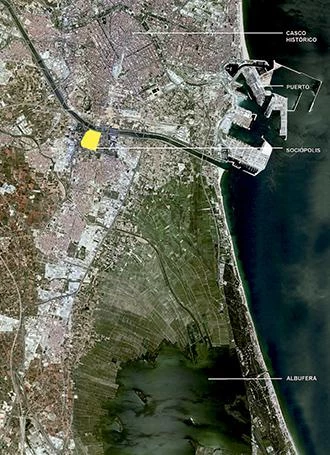
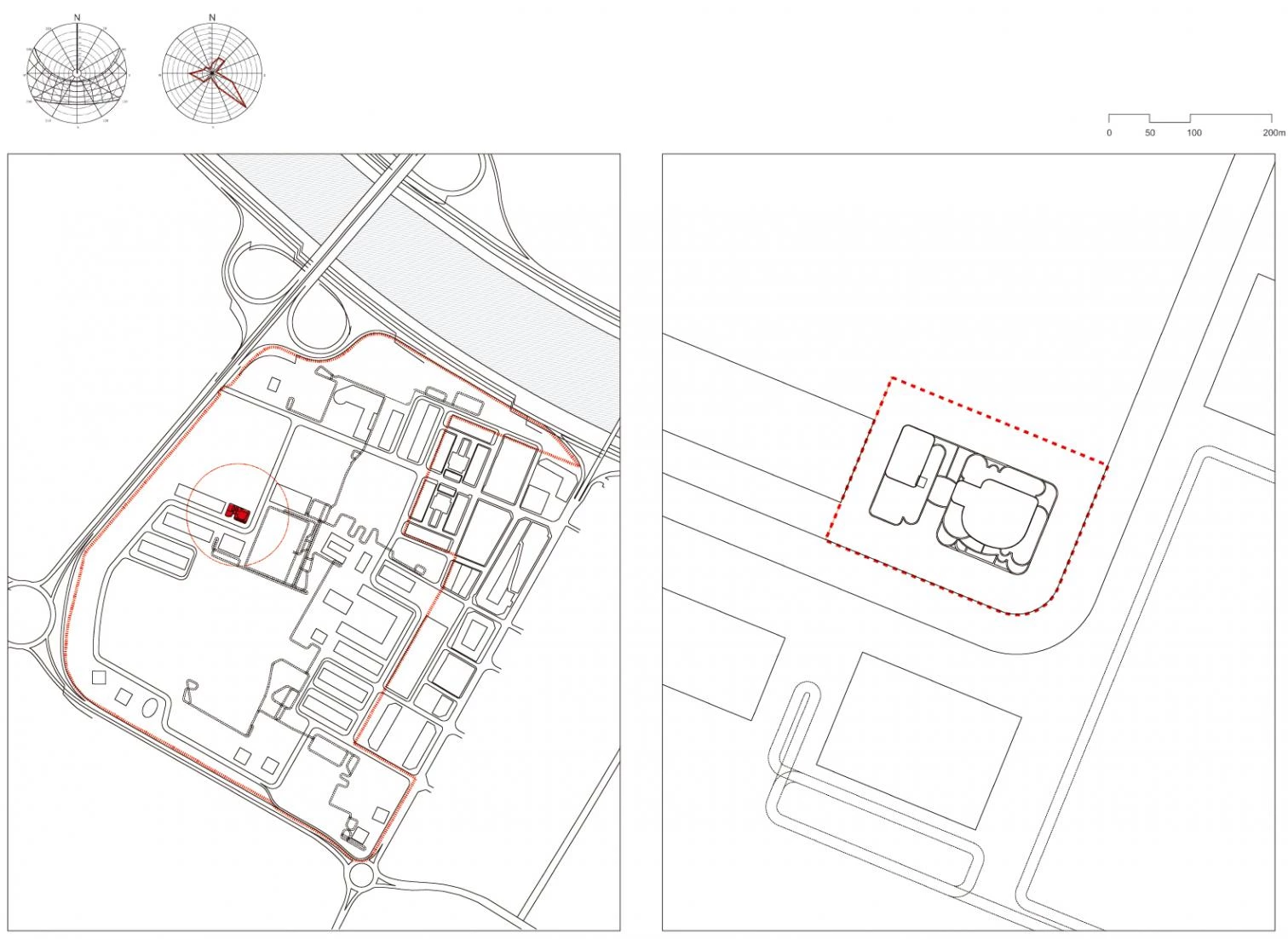
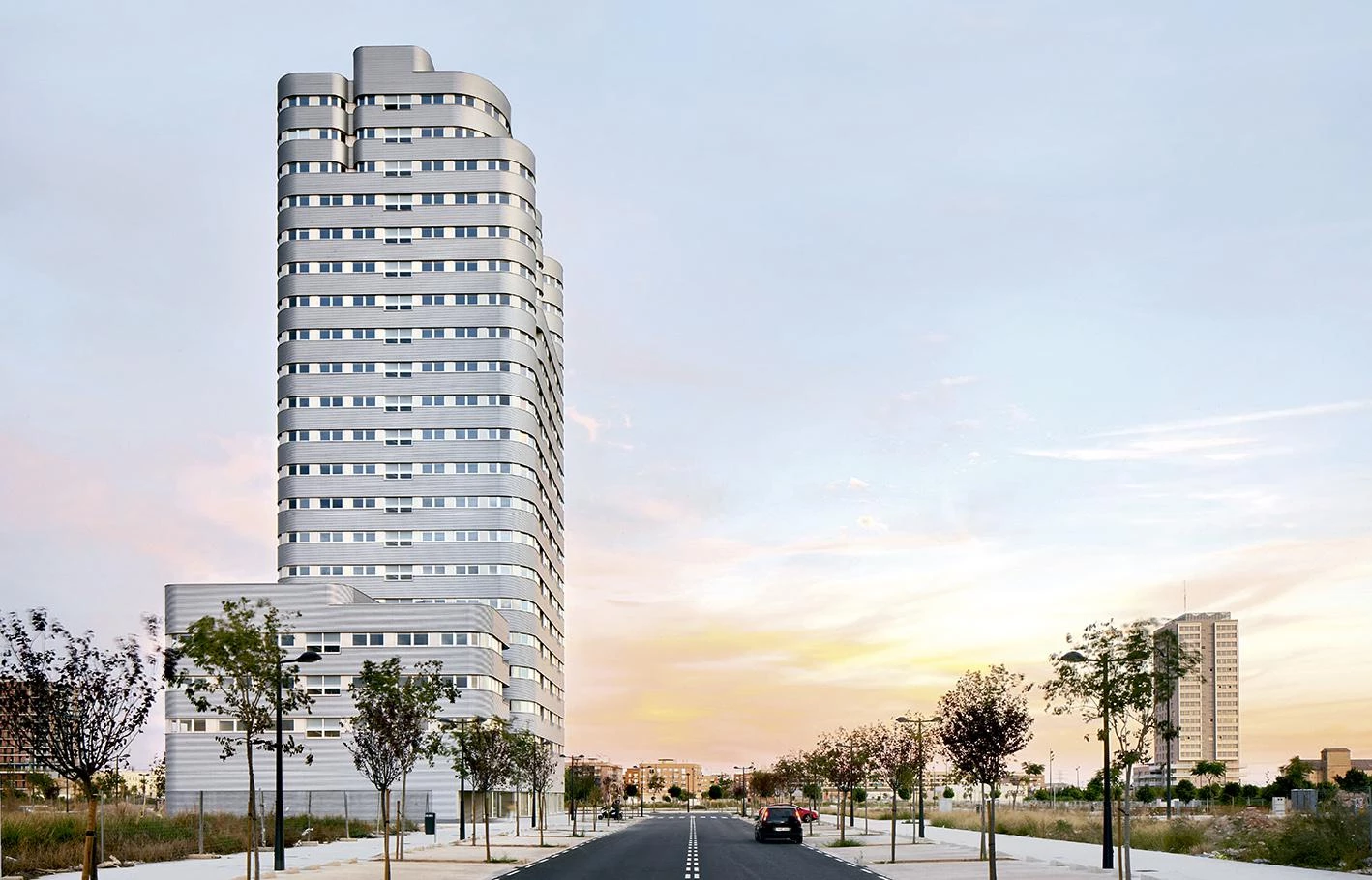
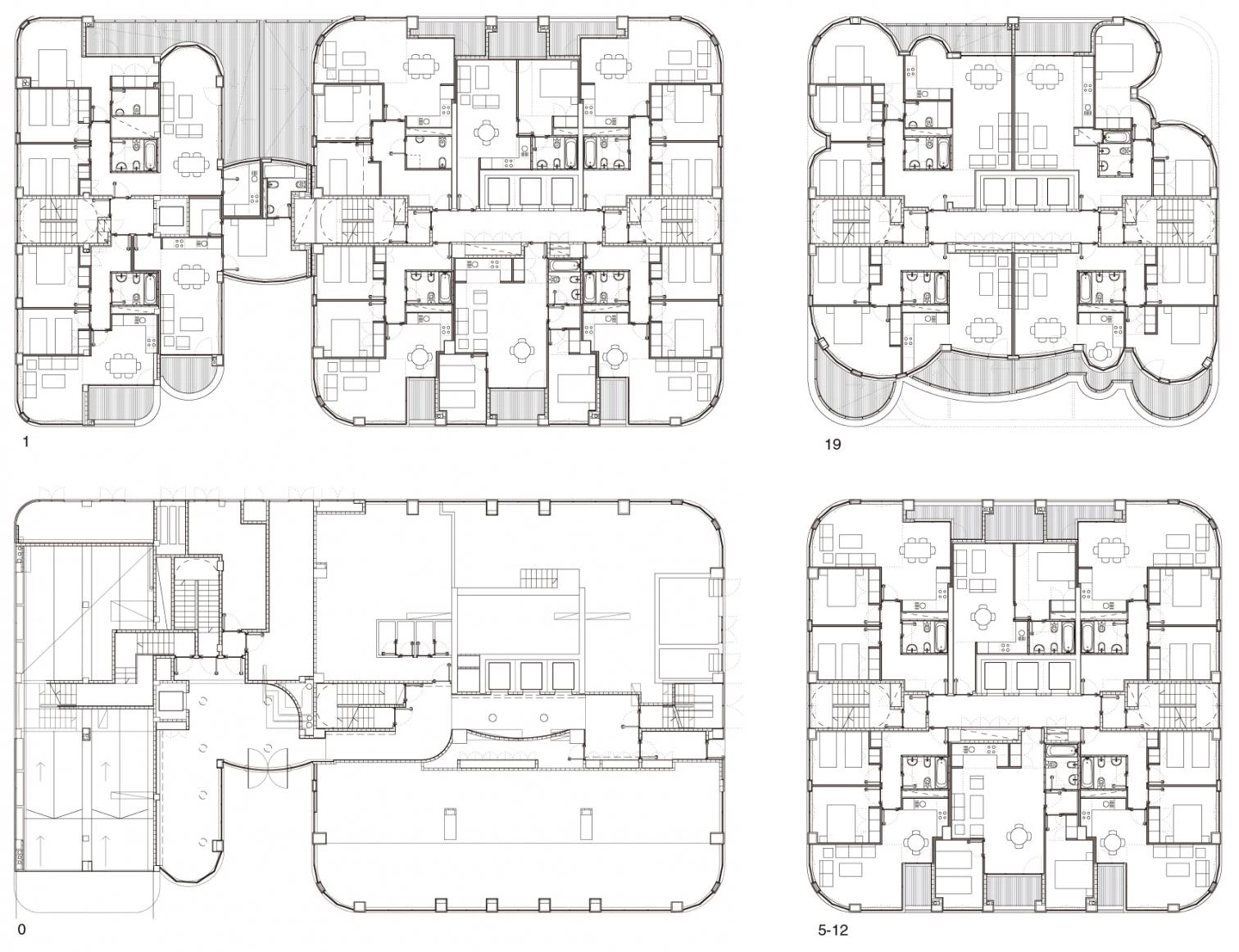
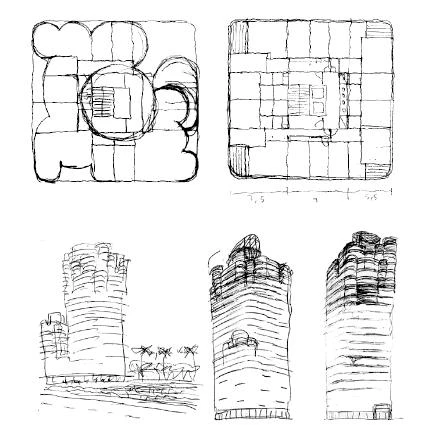
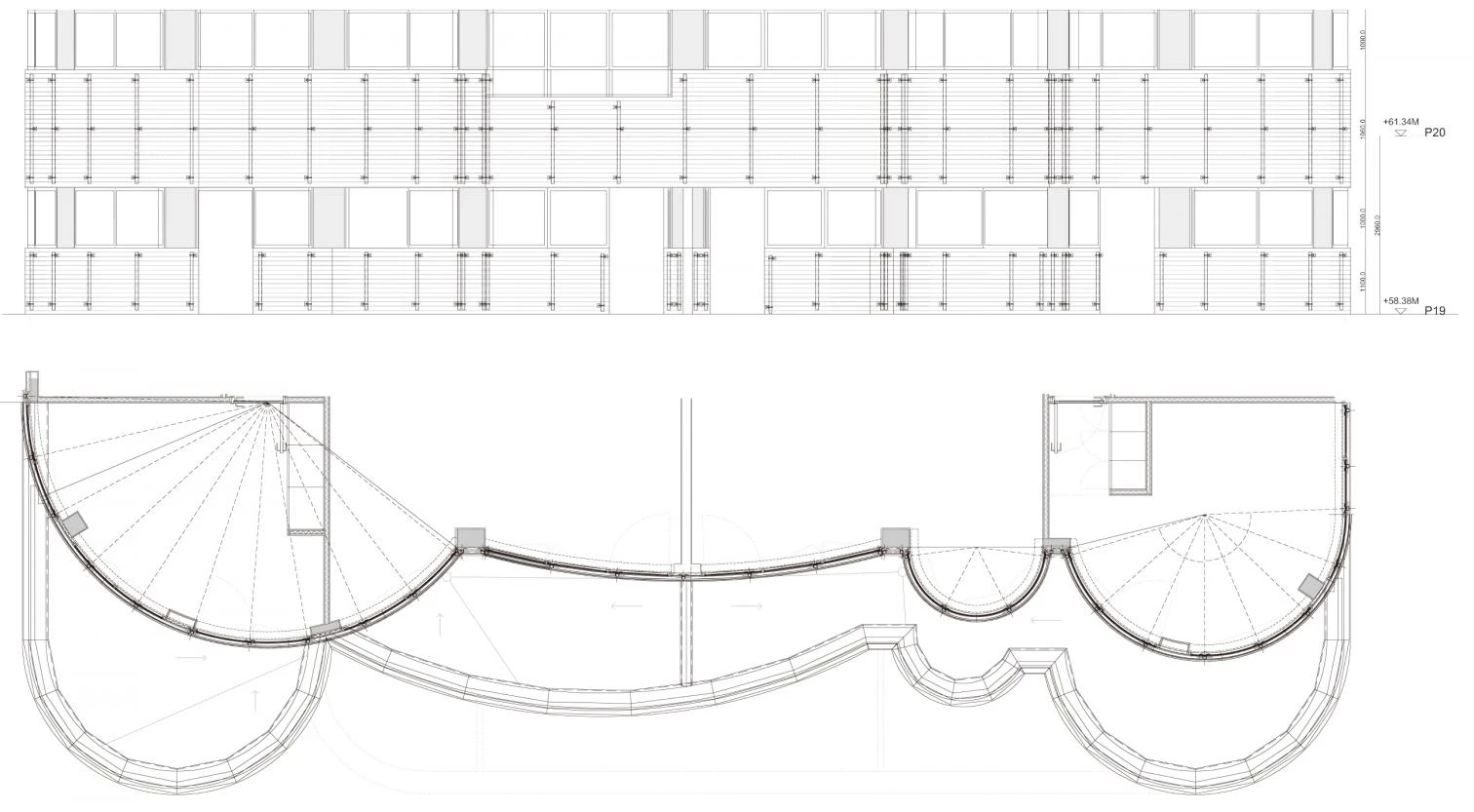
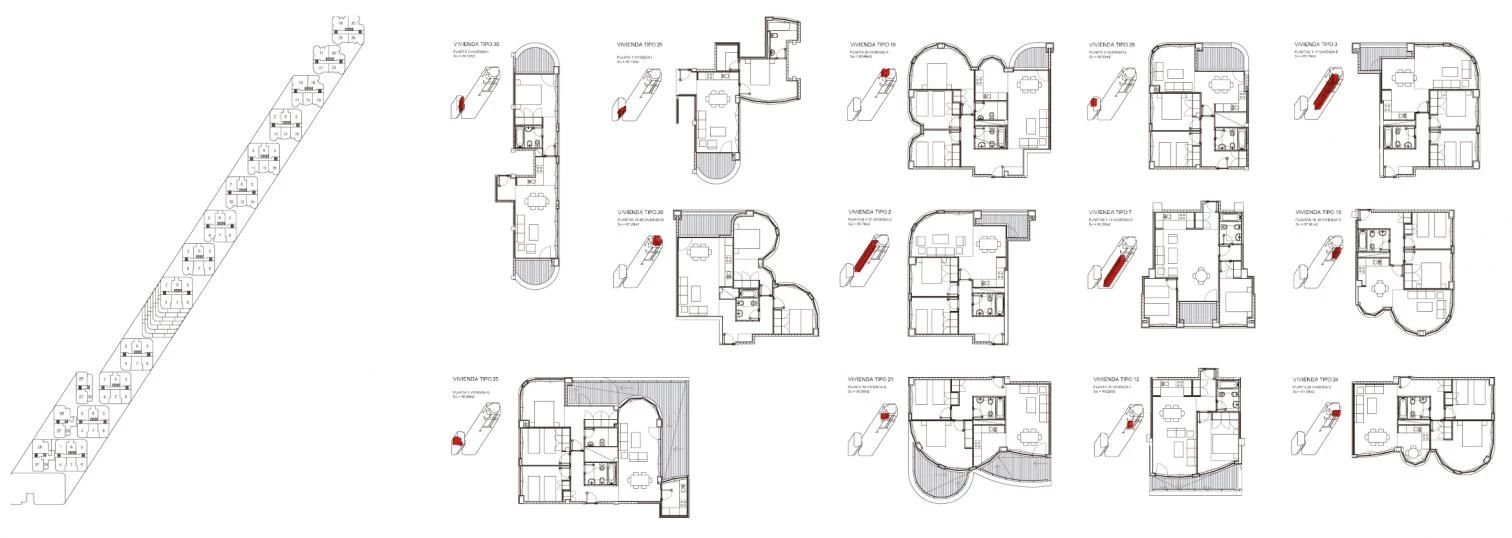
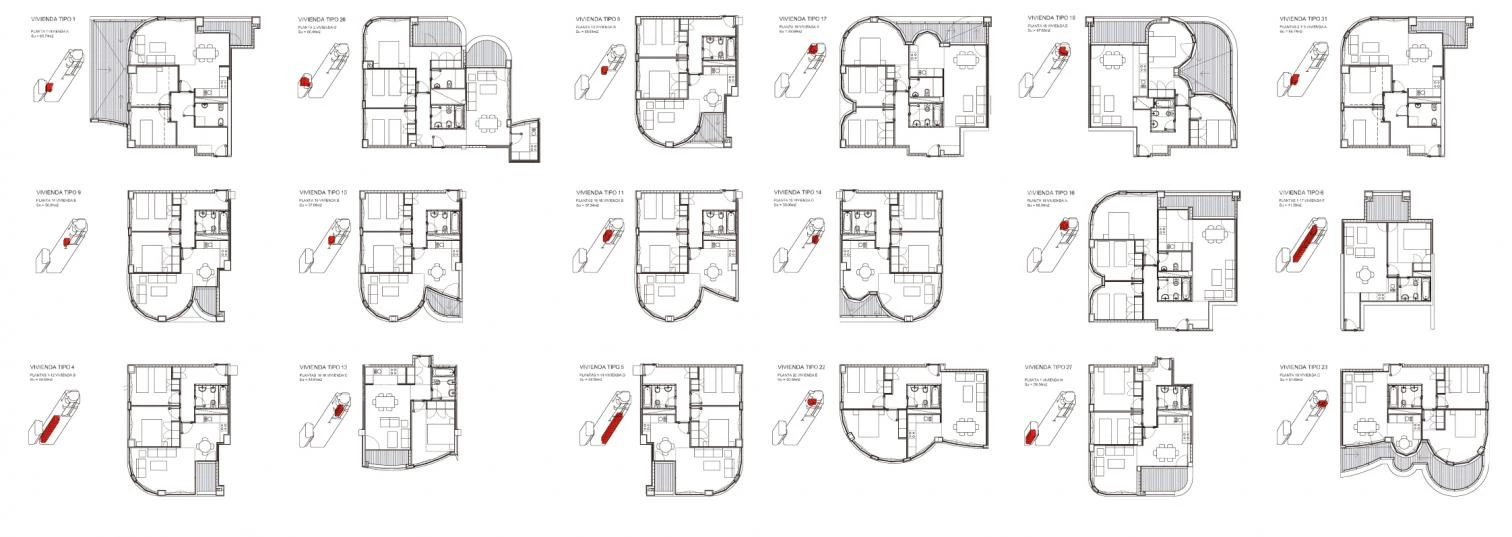

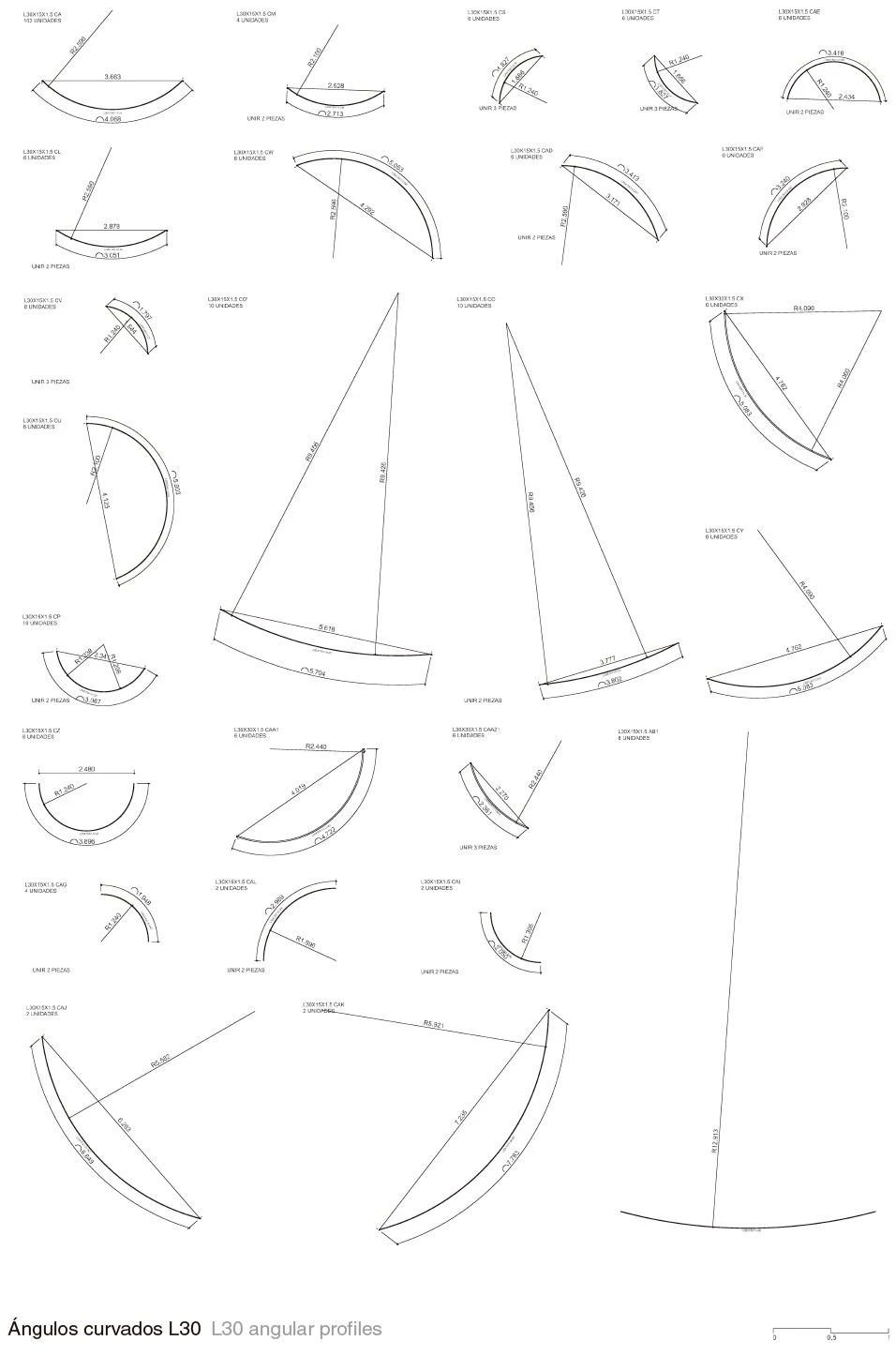
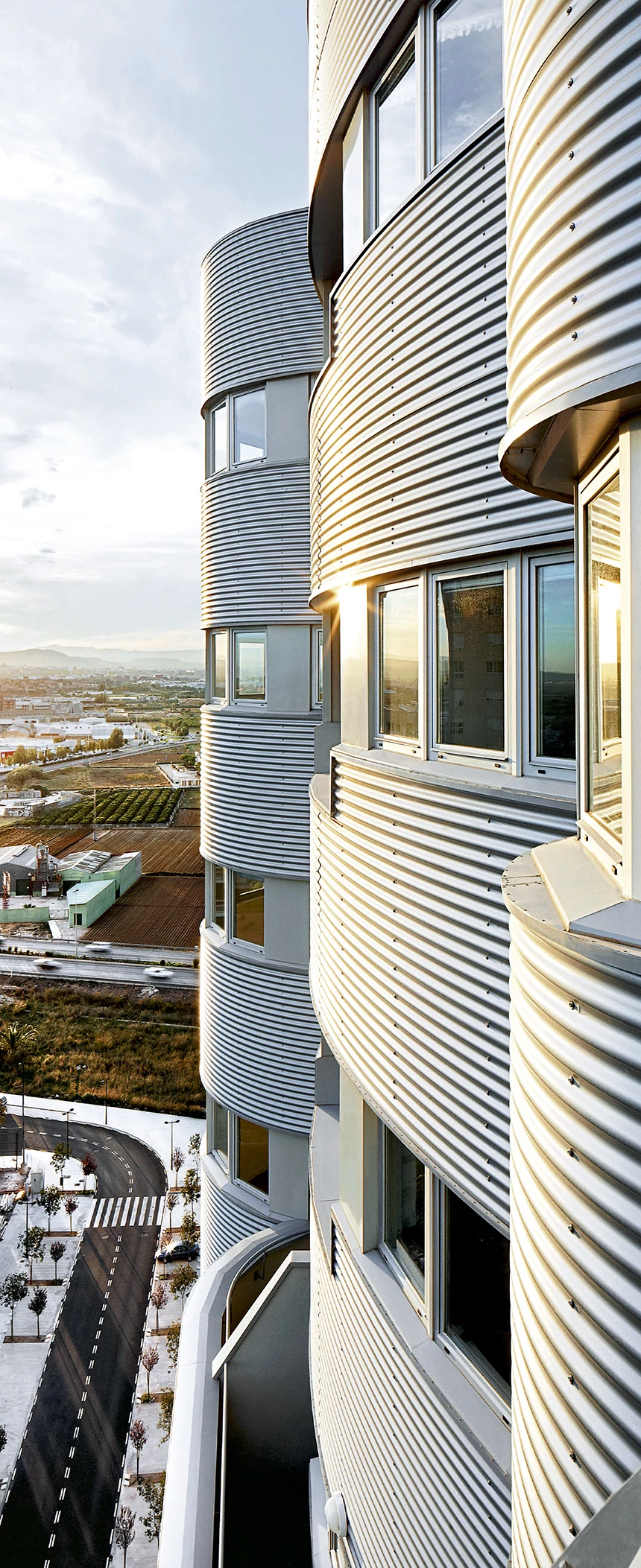
Cliente Client
IVVSA (Instituto Valenciano de Vivienda), Grupo Valenciano del Alquiler Protegido (proyecto básico basic project); Grupo Ática/Grupo Valenciano del Alquiler Protegido (proyecto de ejecución y obra execution project and construction stage)
Arquitectos Architects
Ábalos + Sentkiewicz arquitectos
Colaboradores Collaborators
Alfonso Miguel (coordinación coordination), Laura Torres, Jorge Álvarez-Builla, Víctor Garzón, Pablo de la Hoz, Ismael Martín, Luis Matanzo, Jens Richter, David Sobrino, José Rodríguez
Consultores Consultants
Antoni Ortí, José Ramón Solé /BOMA Levante (estructura structure); Paco Mora, Jose María Barreda /ARTIN Proyectos (instalaciones mechanical engineering); Enrique Llinares (arquitecto técnico quantity surveyor); Ismael Martín, Luis Matanzo, José Rodríguez (infografías infographics); Jesús Medina (maqueta model)
Contratista Contractor
Grupo Secopsa
Superficie construida Floor area
Residencial housing: 9.600 m²
Comercial retail: 480 m²
Aparcamiento parking: 6.200 m²
Presupuesto Budget
8.200.000 euros
Fotos Photos
José Hevia

